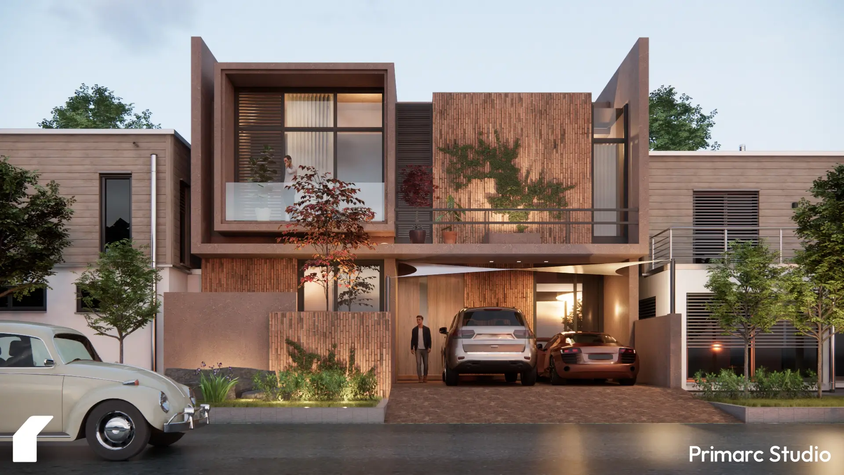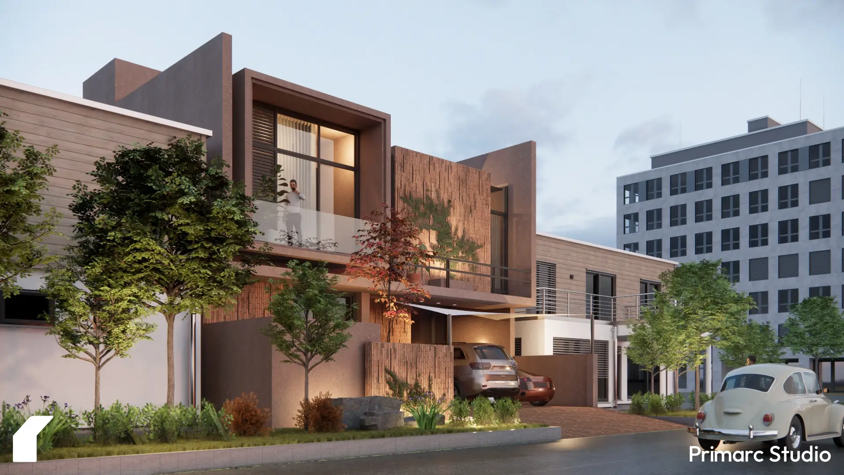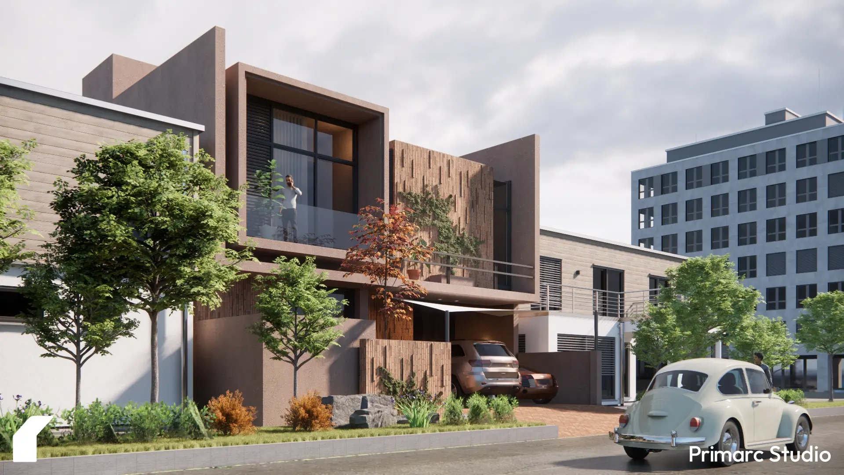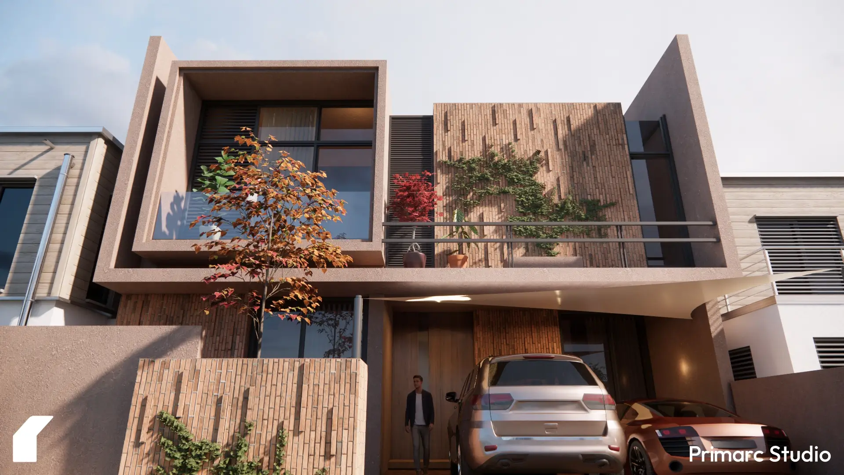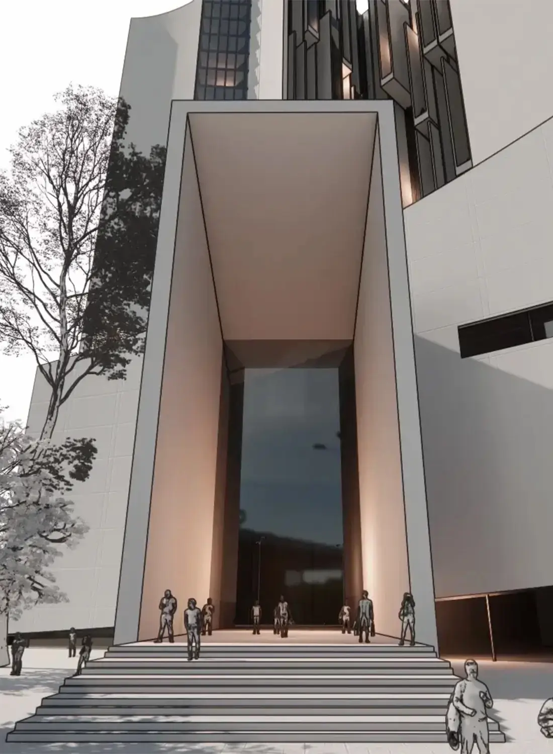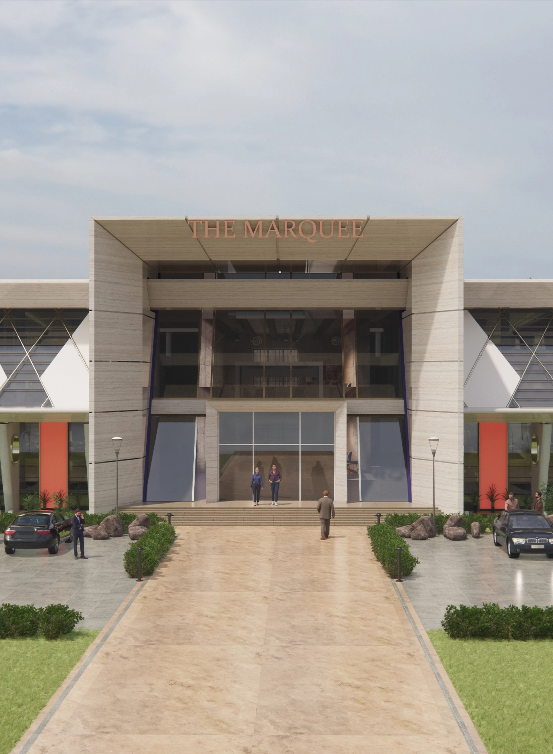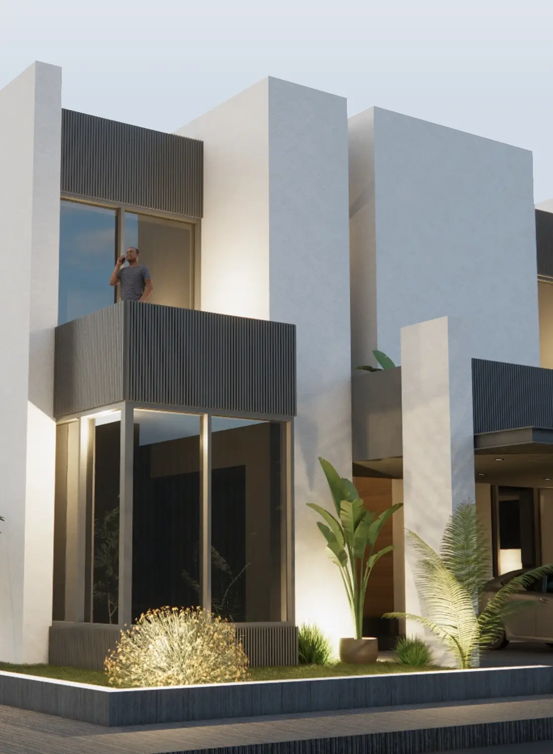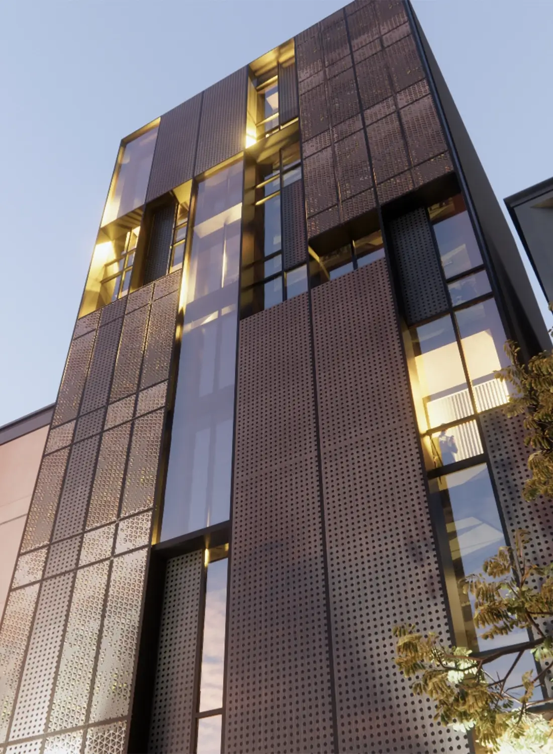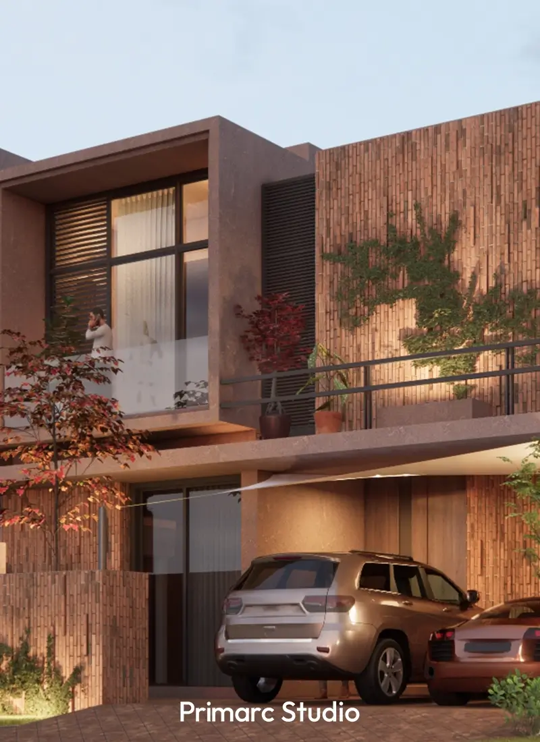

CLIENT
Mr. Khalid Khan
Project Type
Residential
LOCATION
Plot 967, Block-B, Sector B-17 Extended Areas, Multi Gardens, Islamabad
Covered Area
3,643 square feet approx.
Status
2025 - Under construction
Architecture design - Interior design - Structure design - Electrical design - Plumbing design - Site Supervision
Designing a 10 Marla Contemporary Residence in B-17, Islamabad
Nestled within the evolving urban landscape of B-17 Multi Gardens, this 10 Marla residence reinterprets contemporary architecture through a lens of warmth, restraint, and material honesty. Designed by Primarc Studio, the project embraces natural textures and human scale — offering a modern home that feels grounded in its context and time.
The façade composition explores the vertical rhythm of brickwork juxtaposed with a fine-grained texture coat, achieving a dialogue between craftsmanship and minimalism. By setting the brick vertically, the surface gains a subtle linearity catching light in distinctive patterns throughout the day. The textured surfaces complement this by providing a muted, earthy counterpoint that anchors the building visually. This layered treatment gives the front elevation both tactility and refinement, a soft interplay of depth and shadow that evolves with the sun’s movement. Deep window recesses, louvered fins, and screen elements offer shade and privacy while introducing a sense of rhythm and balance.
At the heart of the design lies a simple goal to create a home that feels contemporary yet timeless. The geometry is composed with restraint: strong horizontal slabs define the upper and lower planes, while the inset balconies and vertical walls articulate privacy and openness in equal measure. Natural light filters into interior spaces through large glazed openings, yet the façade maintains a sense of composure and privacy through strategic orientation and screening. Planters and creepers soften the composition, blending nature into the architectural fabric.
The house engages with its surroundings through controlled transparency — connecting indoor spaces to the street while preserving a calm sense of enclosure. The balcony planters, textured surfaces, and shaded overhangs enhance the environmental performance, reducing heat gain and improving natural ventilation.At dusk, warm ambient lighting accentuates the material palette, highlighting the brick’s vertical grooves and the textural contrast between different finishes. The result is a home that transitions gracefully from day to night, maintaining a consistent architectural narrative.
Every decision in this project from the orientation of materials to the balance of proportions reflects Primarc Studio’s belief that modern homes in Islamabad can embody both sophistication and simplicity. This 10 Marla residence in B-17 stands as an example of how contemporary architecture can be expressive without excess, rooted in context, and shaped by the quiet beauty of texture, light, and form.


