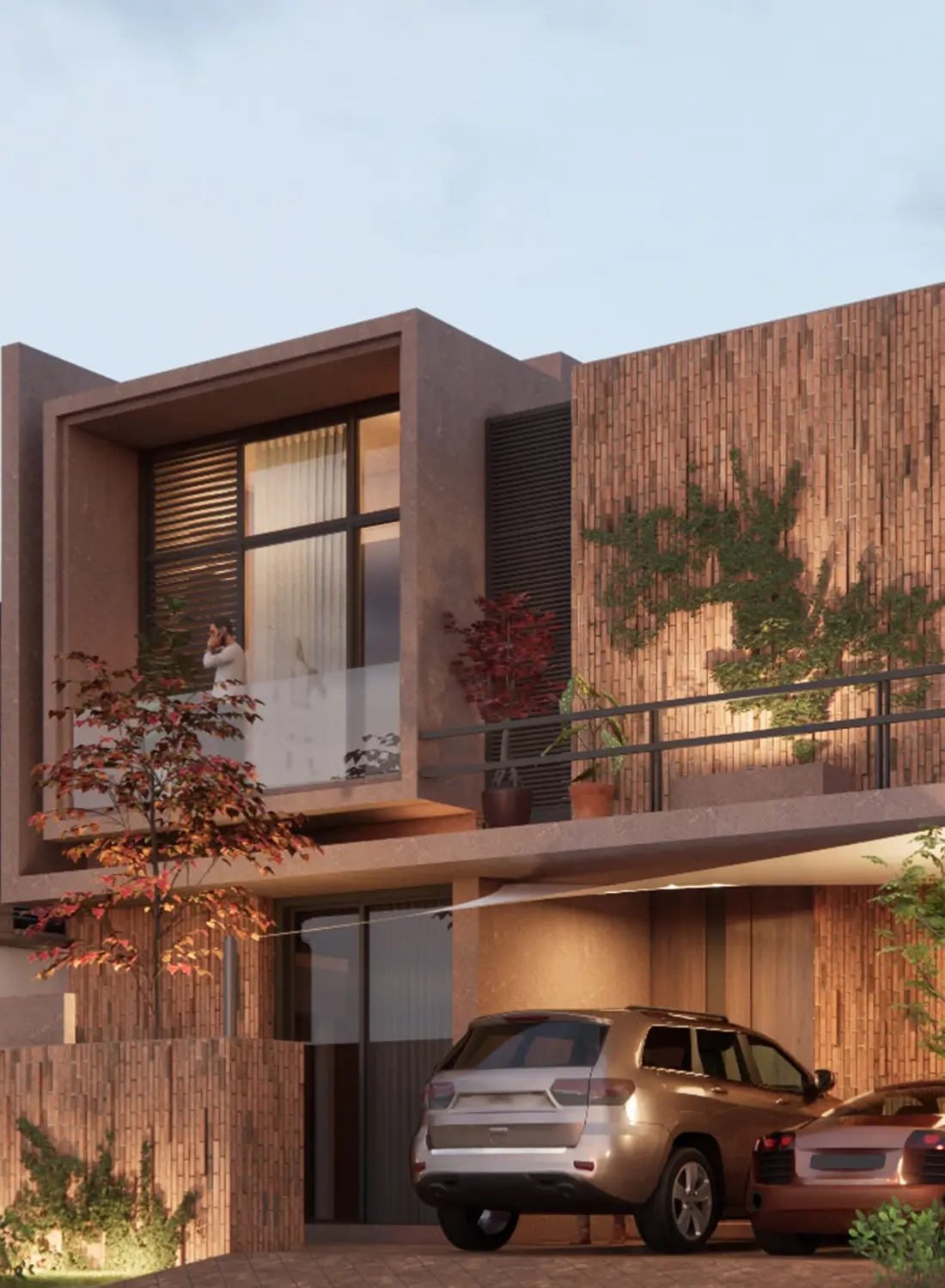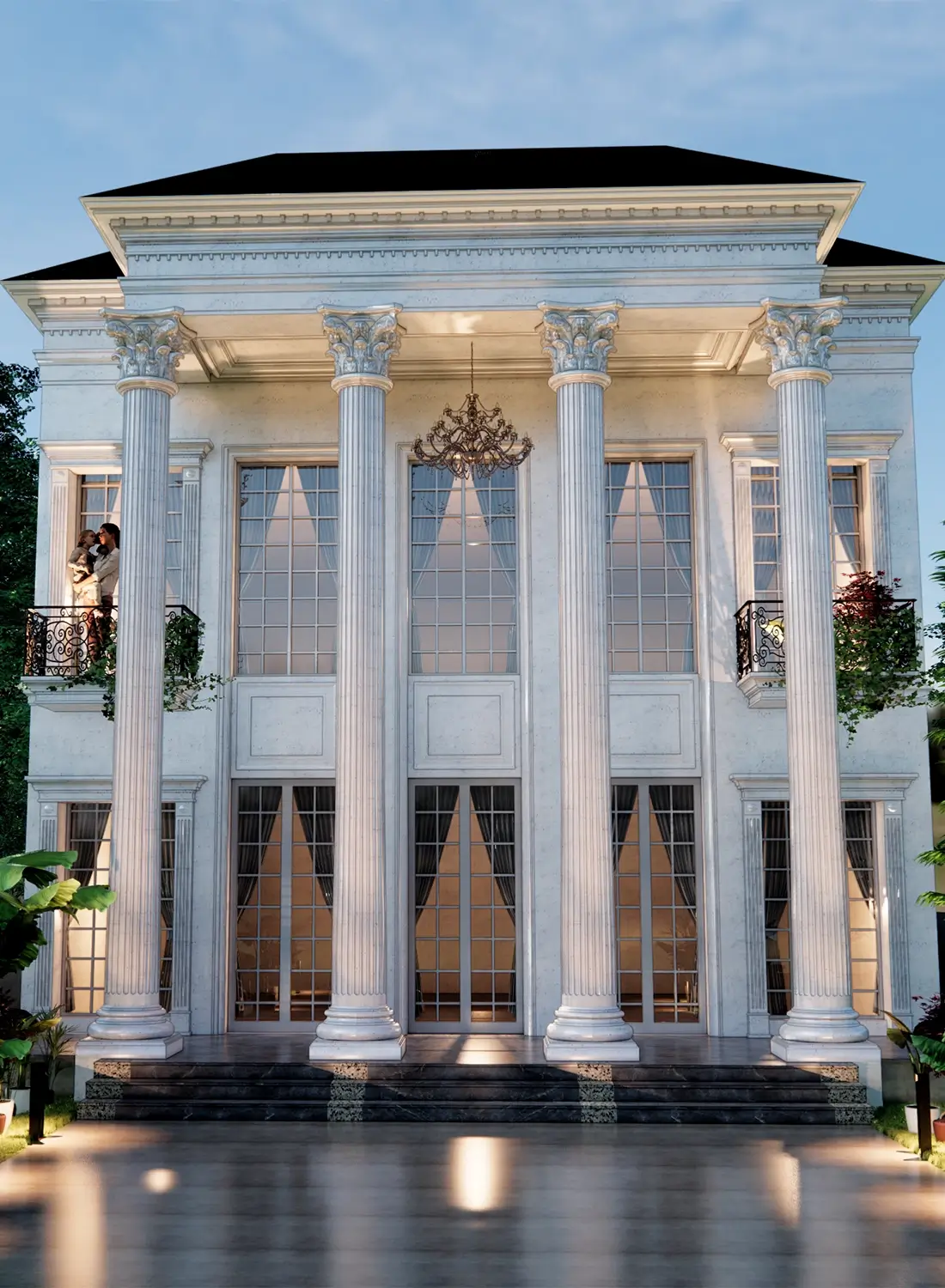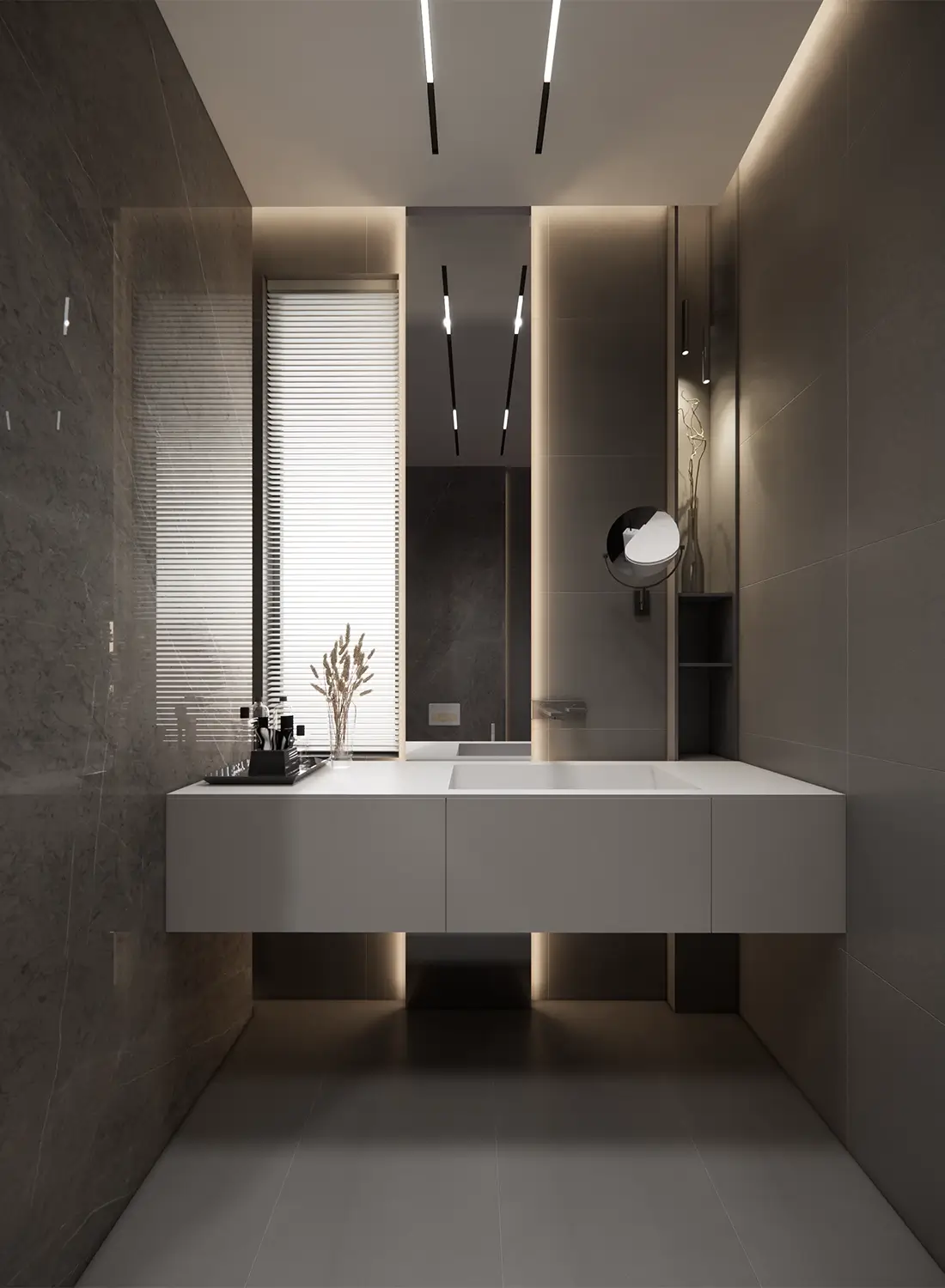

CLIENT
Syed Muhammad Athar
LOCATION
House no. 11, Street 19, Sector B, DHA Phase 5, Islamabad
Project Type
Interior
Covered Area
5,500 square feet approx.
Status
Completed (2024 - 2025)
Interior design - Electrical design - Plumbing design
Modern Neutral Interior Design in DHA Phase 5 Islamabad
Strategically positioned on the Islamabad Expressway, directly opposite DHA Phase 2, DHA Phase 5 offers exceptional accessibility and visibility. This well-connected phase presents a dynamic range of investment and living opportunities with both residential and commercial properties available.
DHA Phase 5 is bordered by notable neighborhoods and landmarks that enhance its appeal. To the north lies the serene Naval Anchorage, while to the south, residents enjoy picturesque views adjacent to Canyon Views. The western side is flanked by the well-developed communities of Zaraj Housing and River Garden. On the eastern front, the area extends towards the Rawat Industrial Estate, Dhoke Kaak, and Rawat, offering a blend of residential comfort and convenient access to industrial areas.
The client approached our architecture and interior design office, located in Gulberg Greens, Islamabad, seeking interior design services to complement the home's modern architectural style. The core request was for a simple, neutral interior design. This approach was chosen to harmonize with the space's inherent straight lines and airiness, creating a serene and sophisticated living environment.


Characterized by modern minimalism, the lounge features a neutral color palette and clean lines, enhancing its spaciousness and airiness. Recessed lighting provides ambient illumination, complemented by a striking geometric light fixture as a central feature. A luxurious marble accent wall adds texture and visual interest. Furnishings include comfortable grey sofas and armchairs, centered around a round coffee table atop a circular rug. Abstract wall art pieces introduce contemporary flair. Dark wooden doors offer a touch of contrast and privacy, while a strategically placed plant softens the modern aesthetic. Large windows with sheer curtains connect the space to the outdoors, filling the room with natural light.





The bedroom achieves a perfect balance between minimalism and sophistication. It features a large, comfortable bed with a tan headboard and plush grey bedding. White nightstands flank the bed, adorned with simple decor items. A circular textured art piece above the bed serves as a serene focal point. Floor-to-ceiling windows bathe the room in natural light, complementing the elegant marble flooring and warm wooden wall panels. A ceiling fan ensures comfort, and a textured rug adds a layer of coziness underfoot.


The modern bathroom is designed for both elegance and functionality. It features a sleek glass shower enclosure and luxurious marble-tiled flooring. The vanity area includes a contemporary oval mirror and dual sinks set into a stylish marble countertop, enhancing the minimalist aesthetic. Built-in wall shelves provide practical storage solutions, maintaining the clean look while offering convenience.
















