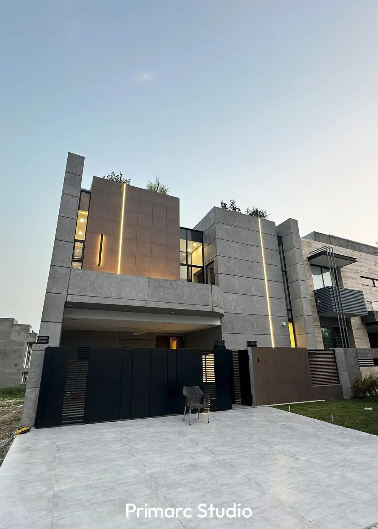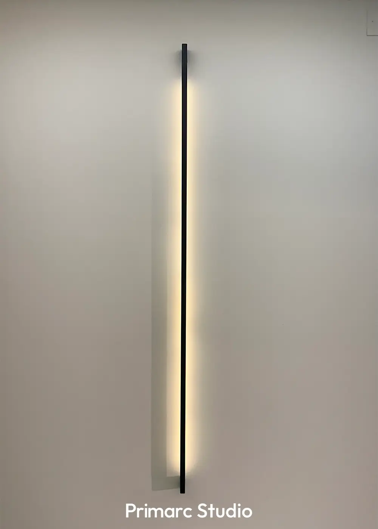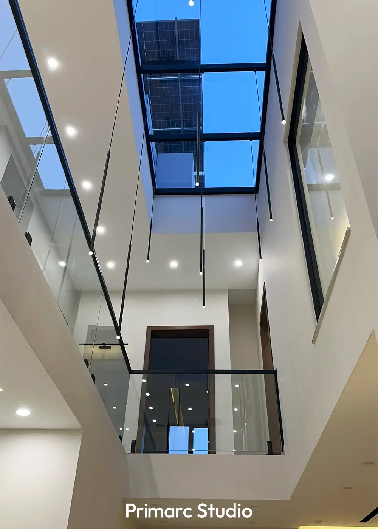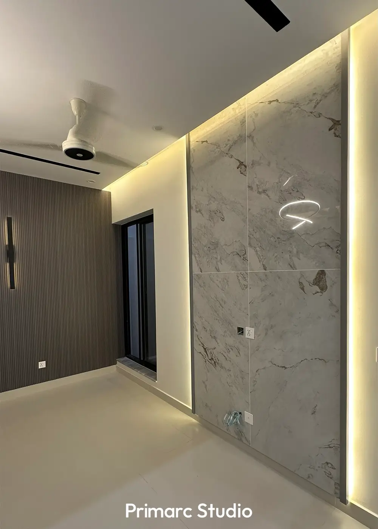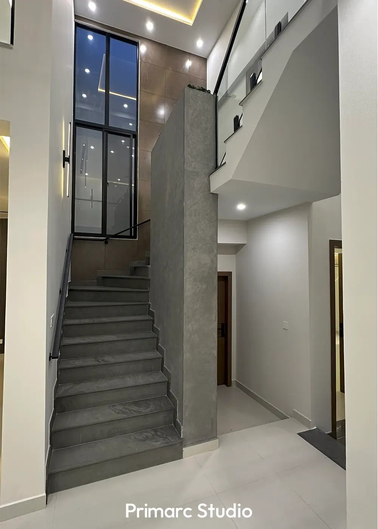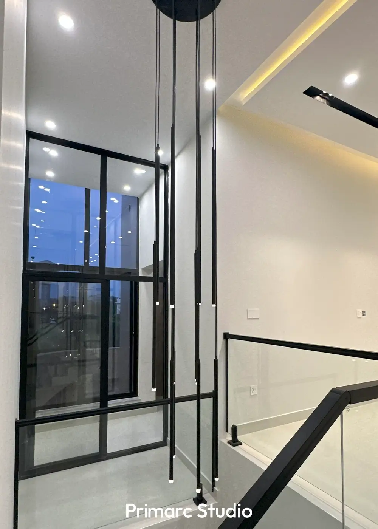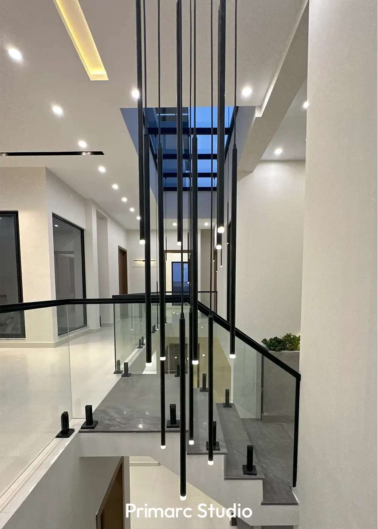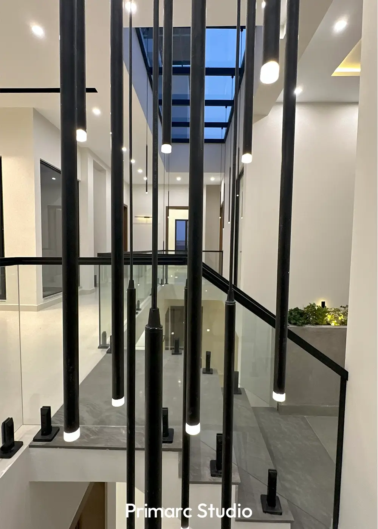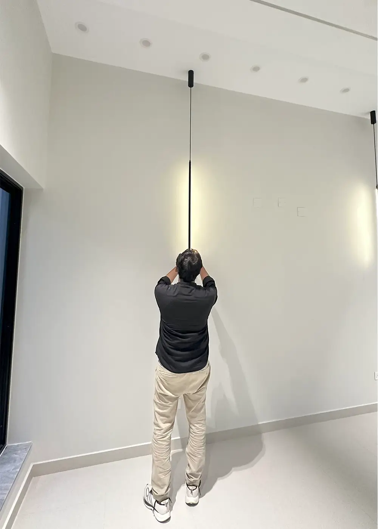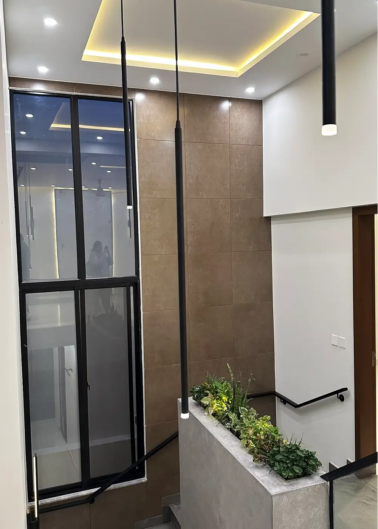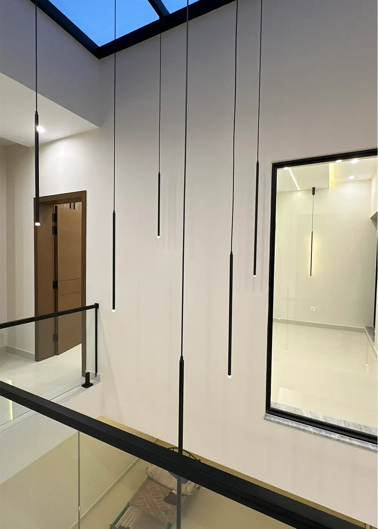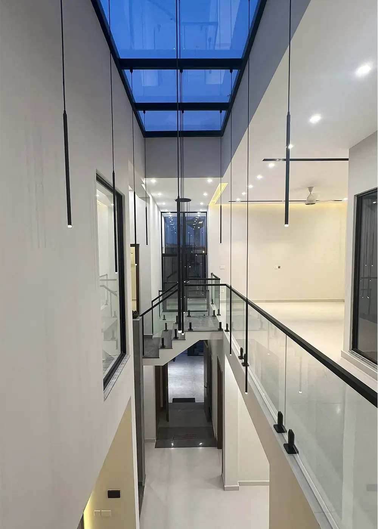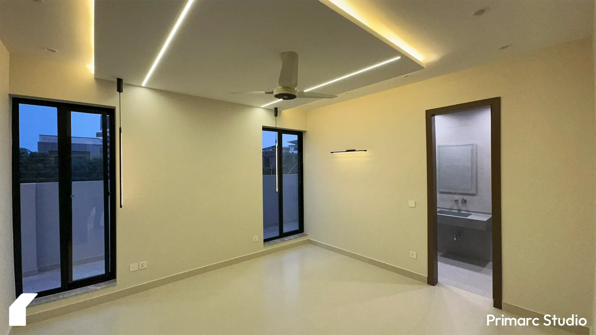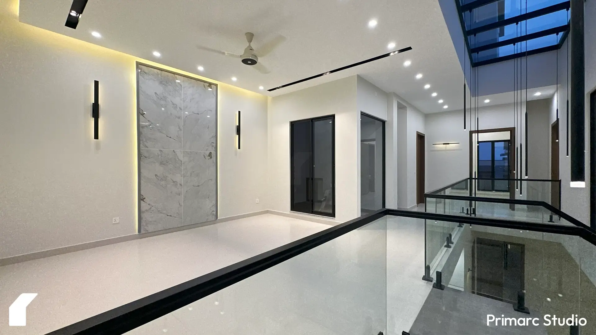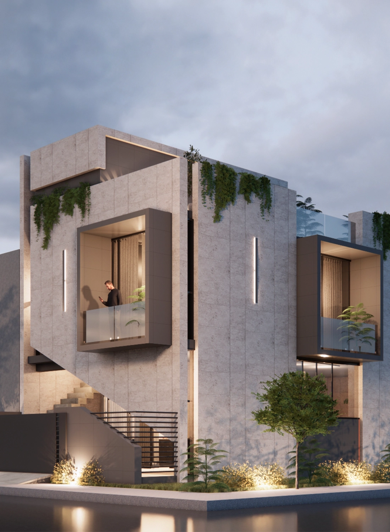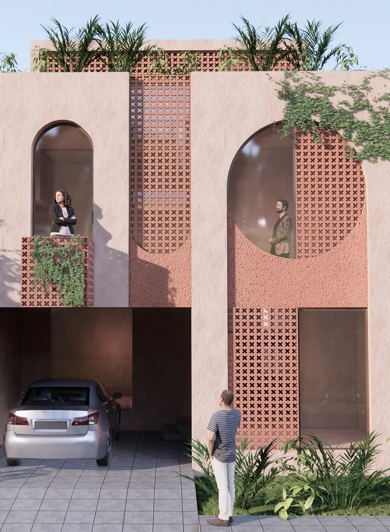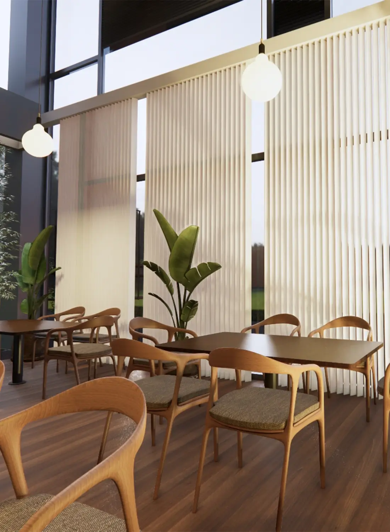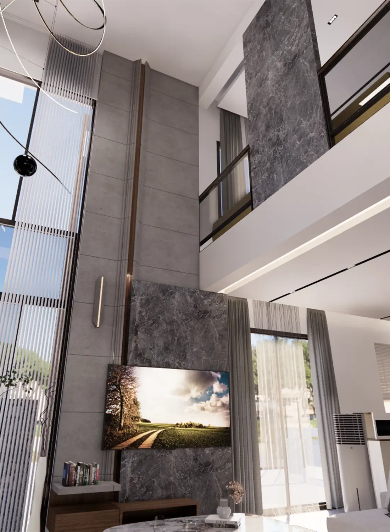

CLIENT
Mr. Syed Haider
LOCATION
House 431, Circular Avenue, Block-I, Phase 3, Gulberg Residencia, Islamabad
Project Type
Residential
Covered Area
4,091 square feet approx.
Status
Completed (2024 - 2025)
Architecture design - Interior design - Structure design - Electrical design - Plumbing design - Site Supervision
The Minimalist Muse: Concrete and Terracotta
This modern home design in Gulberg Residencia stands as a beautiful testament to minimalist architectural principles, seamlessly blending simplicity with timeless elegance. The design prioritizes uncompromised functionality and aesthetic harmony, staying true to the raw, unembellished beauty of its chosen materials.
The façade, primarily crafted from exposed concrete, is a defining feature that underscores the home's commitment to authenticity and clean lines. This distinct industrial edge is thoughtfully softened by the strategic incorporation of terracotta tiles, introducing warmth and a touch of traditional craftsmanship. The deliberate juxtaposition creates a balanced visual narrative, appealing to a homeowner who values a personal yet distinctly contemporary living space.
Clean, straight lines and robust geometric forms dominate the architectural language. Carefully proportioned rectangular and vertical window openings are strategically placed to create a rhythmic flow across the facade and within the interiors. These large apertures are not merely functional but are designed to maximize natural light and ensure excellent cross-ventilation, while intelligently maintaining privacy.
Internally, the minimalist ethos extends to a dynamic interplay of light and volume. Multi-level spaces and strategically placed skylights, particularly evident in the central areas, draw abundant natural light deep into the home’s core, creating bright and airy environments. A striking floating concrete staircase further enhances this sense of openness, serving as both a sculptural element and a key circulatory path that connects the fluid internal spaces.
The terrace, often conceived as a separate outdoor area, is reimagined here as an integral part of the building’s form. Rather than being an added feature, it contributes directly to the structural and visual integrity of the facade, maintaining a streamlined, cohesive appearance that perfectly aligns with the minimalist design philosophy.
Every element of this residence reflects a thoughtful balance of modernity and tradition, meticulously designed for a discerning homeowner who seeks simplicity without compromising on style or comfort. Positioned in the heart of Gulberg Residencia, this home stands as a testament to Primarc Studio’s commitment to creating spaces that are both timeless and deeply personal.
Site Update as of 16 September, 2025
This 10 Marla modern house design in Gulberg Residencia, Islamabad is a contemporary residential project by Primarc Studio, blending minimalist architecture with elegant interior details.
The home features clean concrete façades, sleek glass railings, skylit atriums, and ambient lighting that create a balance of openness and privacy. Designed to maximize natural light and functionality, this house showcases modern living spaces with high-end finishes, including marble feature walls, pendant lighting, and a sophisticated layout. Positioned in one of Islamabad’s most sought-after communities, Gulberg Residencia, this project reflects the perfect combination of style, comfort, and innovation in modern house design.
