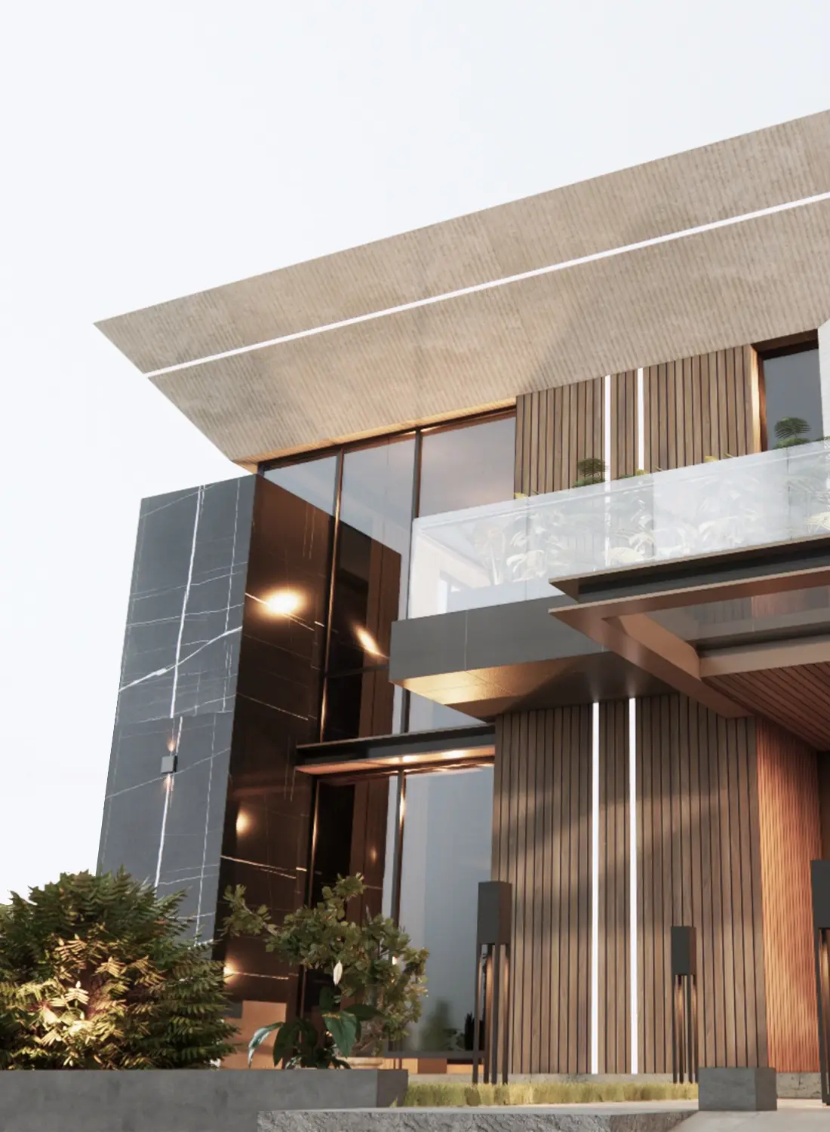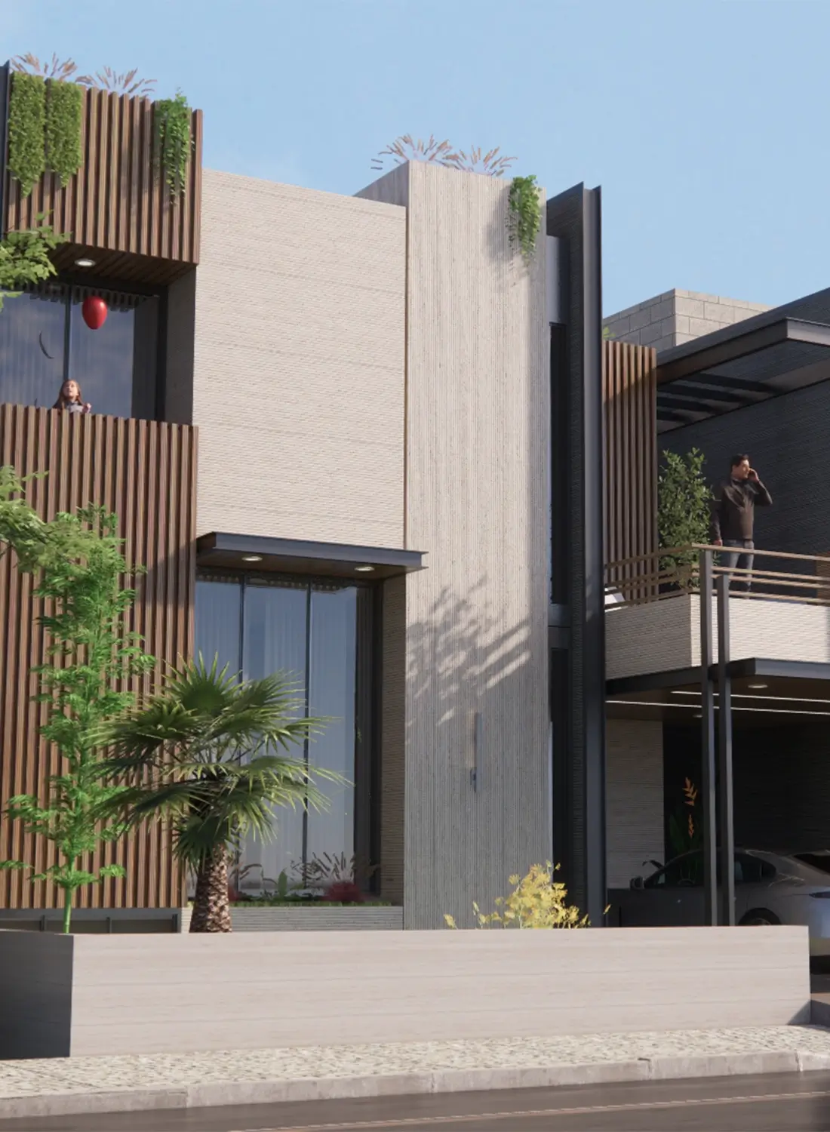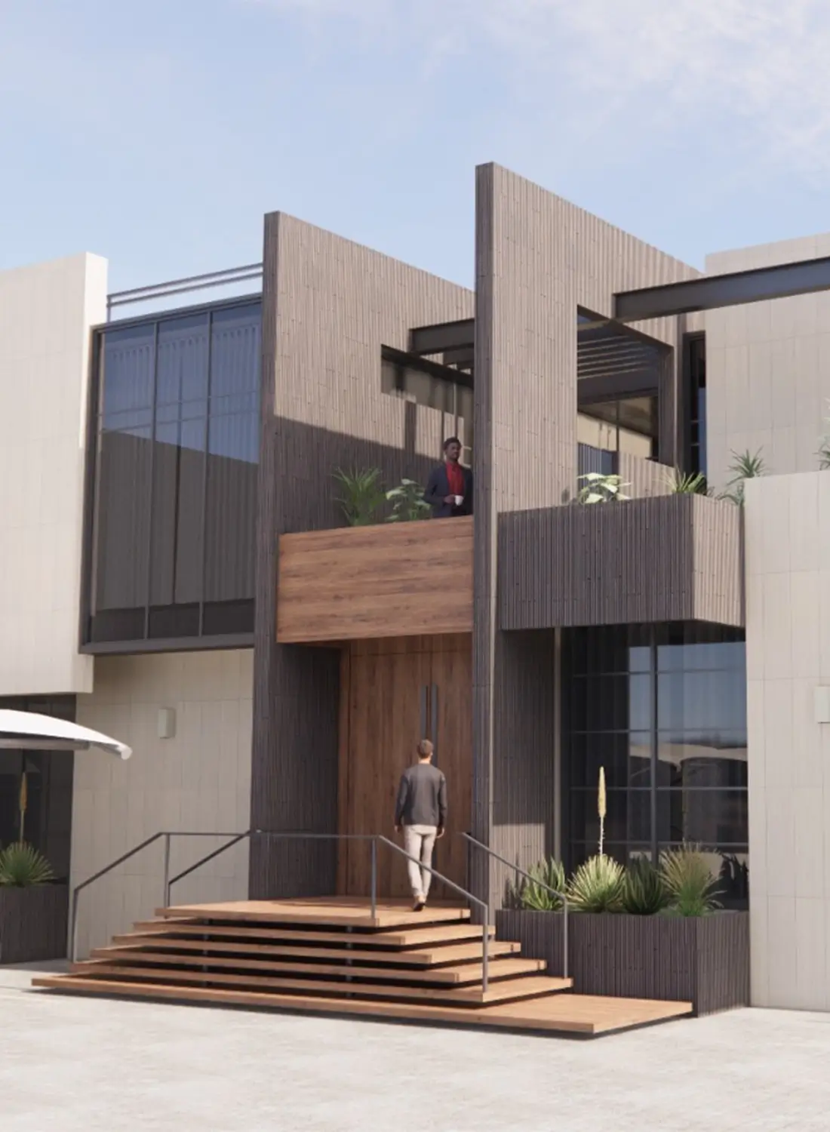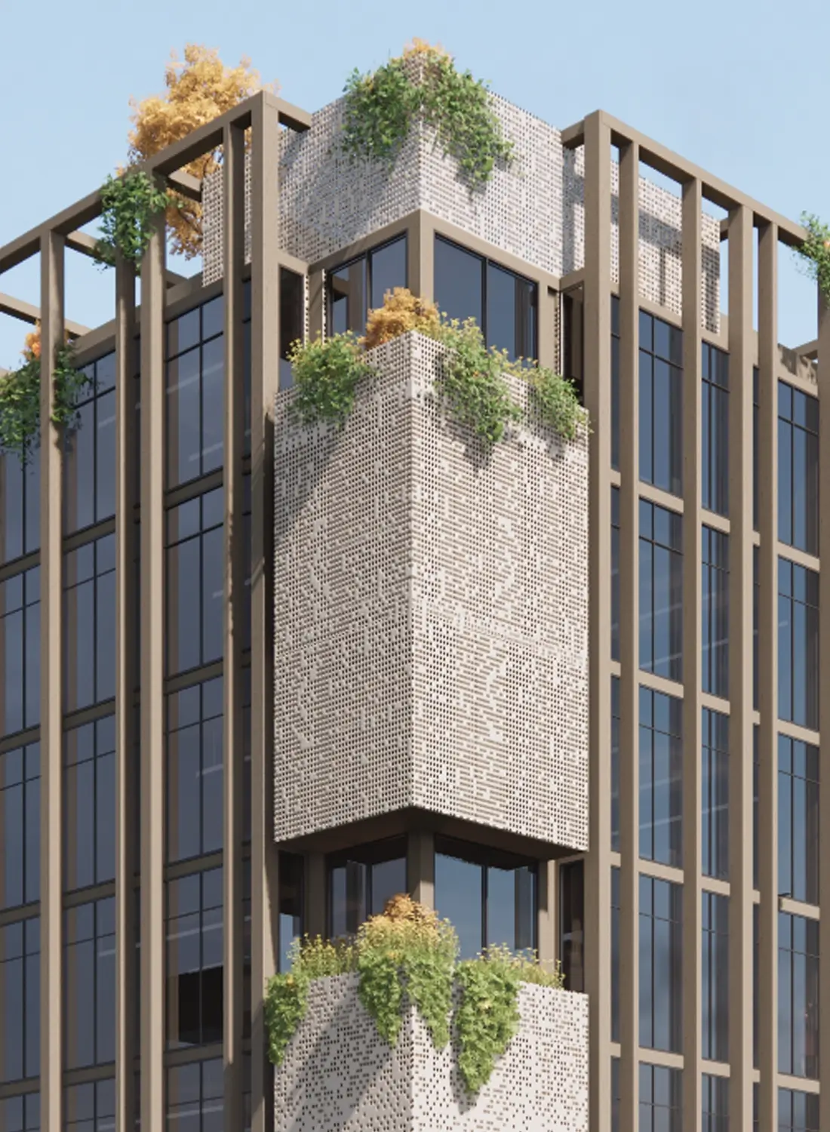

CLIENT
Mrs. Shams
LOCATION
Undefined
Project Type
Residential
Covered Area
Undefined
Status
Completed (2020 - 2021)
Architecture design - Interior design - Electrical design - Plumbing design
Modern Architecture in DHA Phase 2: A Study in Brick and Light
Architects aim to create homes rich in natural light and space, balancing functionality, aesthetics, and client desires. This project in DHA Phase 2, Islamabad, focused on transforming a simple request into a well-lit sanctuary, demonstrating how design can be truly life-changing. Our goal was to seamlessly merge indoor and outdoor spaces while ensuring privacy.
The master plan features an open layout with additional rooms, centered around a courtyard. This central element is crucial, flooding the home with natural light and facilitating cross-ventilation, creating a peaceful and inviting atmosphere. The courtyard also serves as a flexible space for gatherings. Sustainability was integrated with concealed solar energy, providing comfort and reducing environmental impact.
The modern facade design is key to the home’s identity, using clean lines and a striking geometric brick pattern. Strategic glass placement connects the interior and exterior, enhancing the play of light. Inside, particularly on the first floor, tenant privacy was prioritized with a separate entrance and carefully positioned windows around the courtyard.
The client expressed great satisfaction, especially with the exterior’s design and functionality. This home successfully blends openness, natural light, and privacy, standing out as an architectural gem. It exemplifies how integrating thoughtful planning, facade design, and interior details results in spaces that are truly exceptional.






















