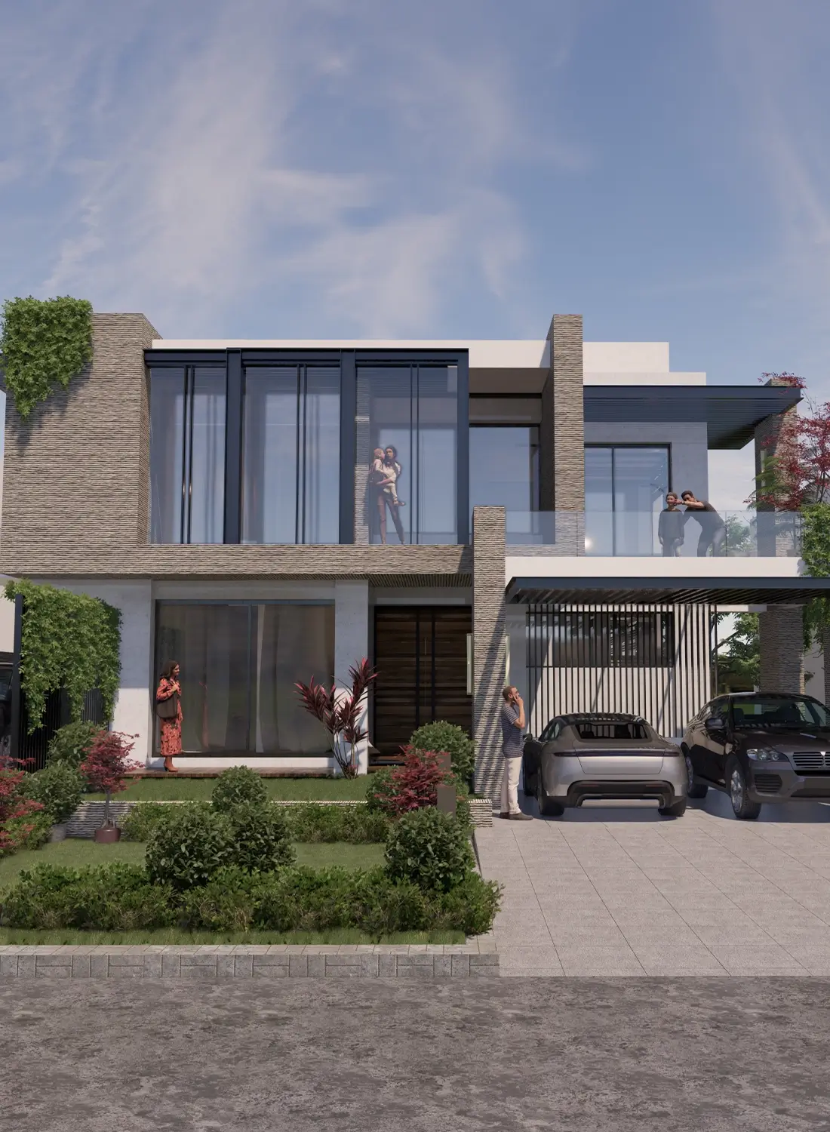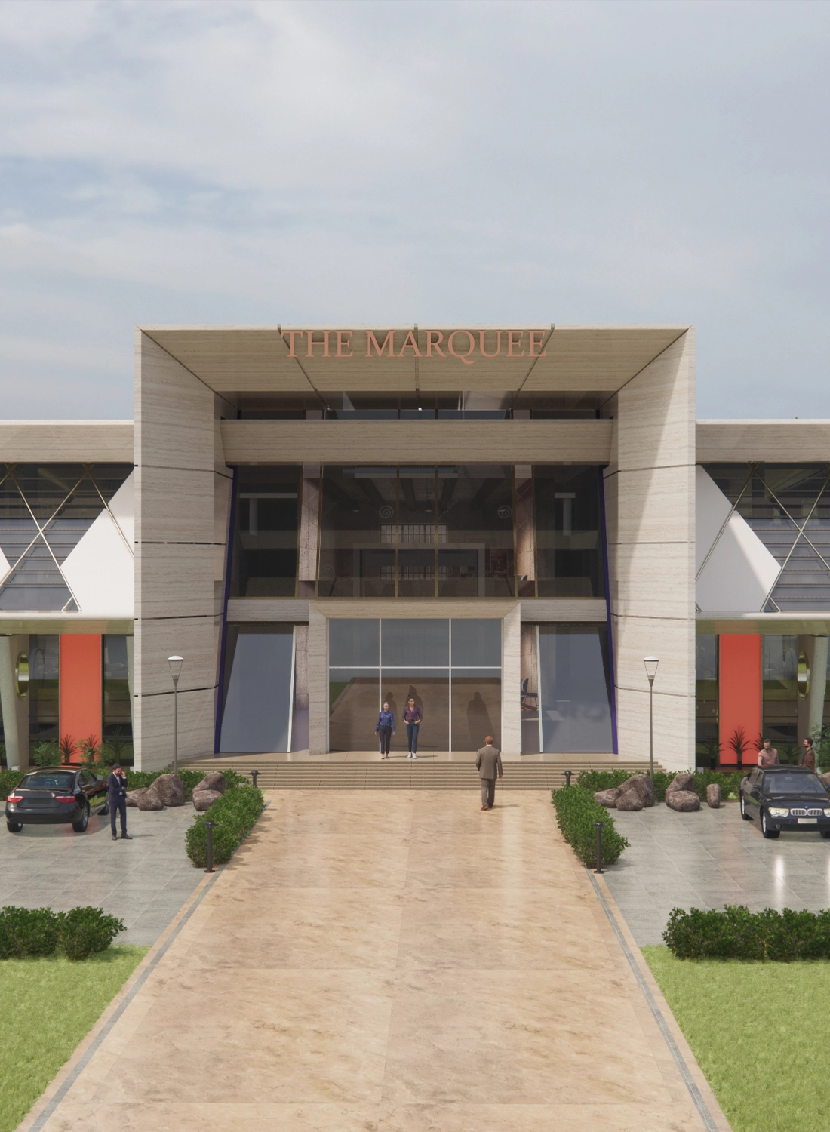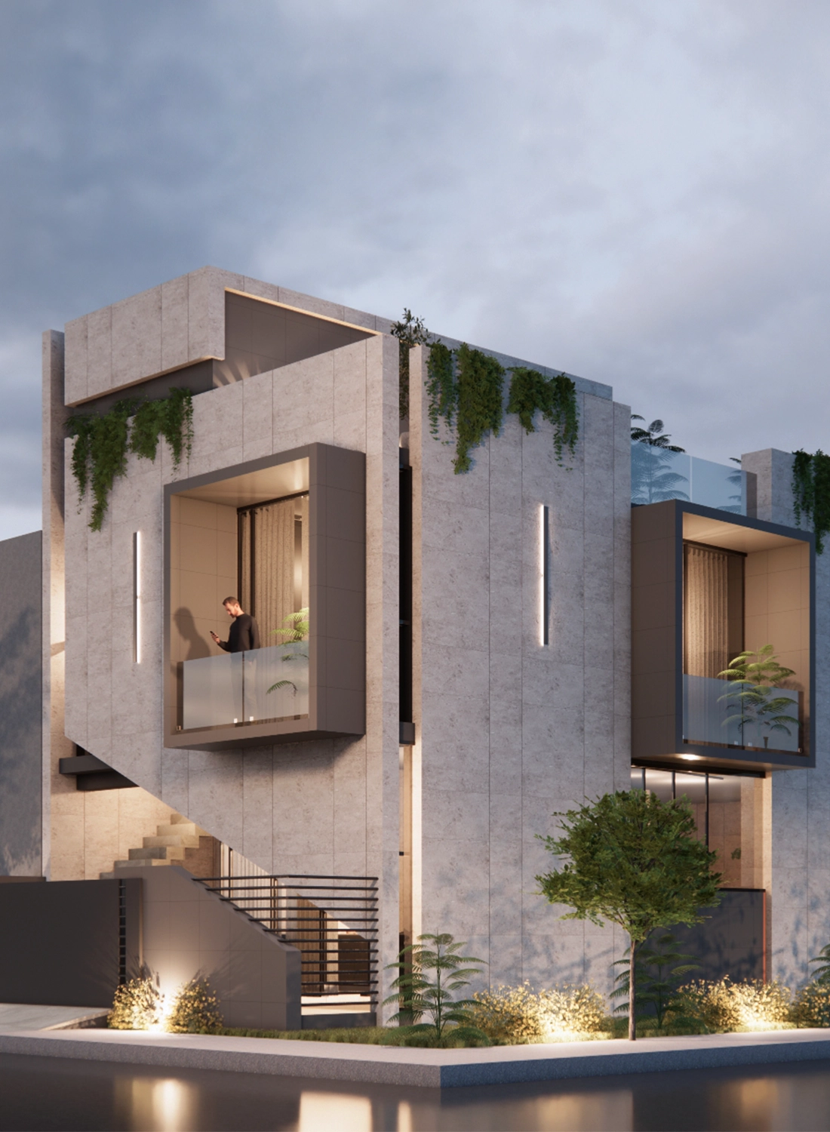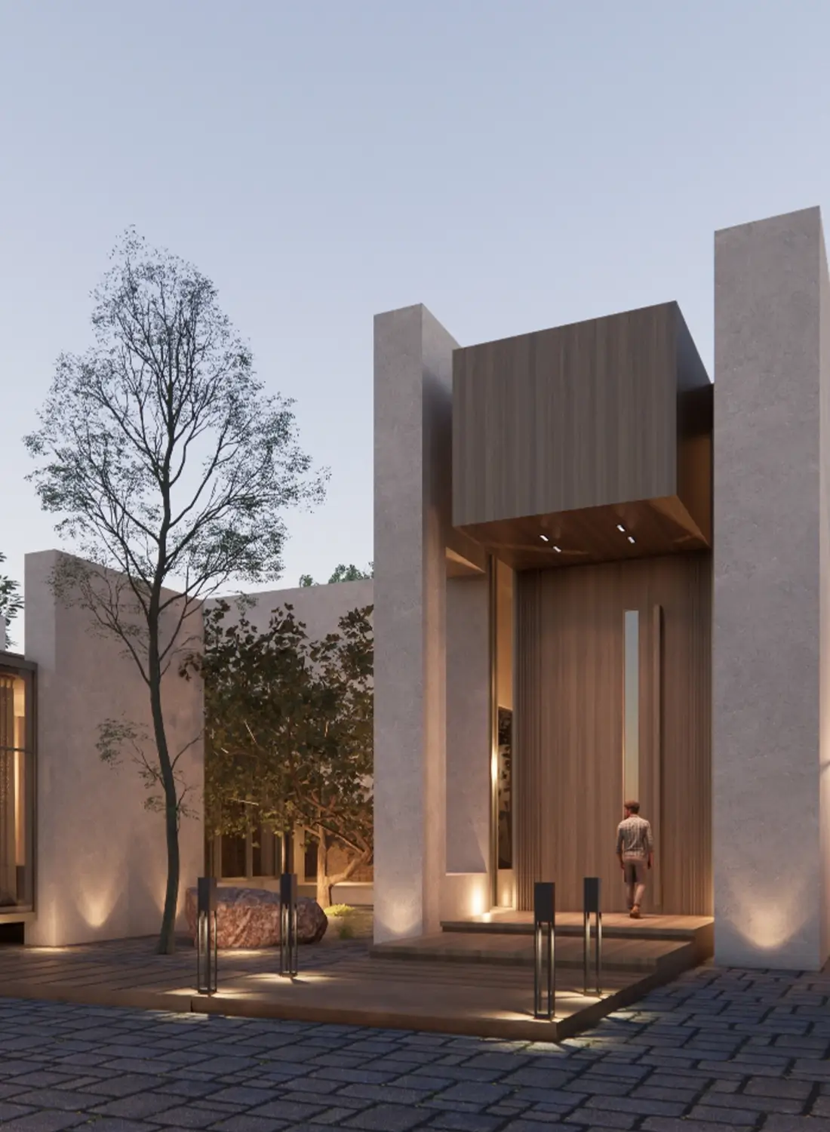

CLIENT
Mr. Imran Zahoor
LOCATION
Capital Enclave, Islamabad
Project Type
Residential
Covered Area
3,600 square feet approx.
Status
Completed (2020 - 2021)
Architecture design - Interior design - Structure design - Electrical design - Plumbing design
14 Marla Contemporary House Design in Islamabad's Capital Enclave
For this striking 14 Marla residential project in Capital Enclave, Islamabad, our studio had the privilege of designing a contemporary home tailored for a dynamic family with two young boys. The design masterfully blends minimalist aesthetics with a carefully selected material palette, resulting in a living space that is both harmonious and highly functional. Prioritizing openness, an abundance of natural light, and seamless integration with nature, the residence embodies a perfect equilibrium between sophisticated form and practical utility.
The clients approached us with a desire for a home that reflected their appreciation for simple beauty while adaptable to their family's evolving needs. A central theme was fostering connectivity, particularly on the ground floor, ensuring ample open space for their energetic boys. Simultaneously, privacy was key, especially in the kitchen, which required a design that allowed for visual connection yet maintained a degree of separation. The upper floor was envisioned as a private retreat, accommodating serene bedrooms, a dedicated study, and a home gym.
Our master plan was meticulously developed to not only meet the client's specific requirements but also to harmonize with the serene surroundings of Capital Enclave. The ground floor was conceived as a fluid, interconnected area, blurring the lines between the indoors and the expansive exterior. To maximize this sense of space and connection to nature, large windows were strategically placed, framing picturesque views of the landscape and flooding the interiors with natural light.
The facade serves as a direct reflection of the clients’ minimalist taste and their fondness for natural materials. The front elevation is characterized by its elegant simplicity, subtly enhanced by tapered corners that add a touch of architectural refinement. To introduce texture and visual depth, a striking combination of stone cladding was used for the central portion, creating a beautiful contrast with the surrounding crisp white walls. This thoughtful material selection imparts both character and a strong contemporary identity to the home’s exterior.
The interior design of the ground floor was guided by the principle of facilitating family interaction and effortless parental supervision. The kitchen was intelligently positioned with a strategically placed ribbon window, offering clear views into the main living areas. This innovative solution provides the benefits of a closed kitchen layout while allowing parents to easily keep an eye on their children’s activities.
A standout feature of the interior is the double-height dining room. Bathed in natural light from an overhead skylight, this open and airy space creates an inviting atmosphere, perfect for family gatherings and creating lasting memories. The upper floor was designed as a private sanctuary focused on relaxation and personal pursuits. Three well-appointed bedrooms provide individualized private spaces. A dedicated study offers a quiet zone for work or contemplation, while a fully equipped gym caters to the family’s fitness needs.
Designing this contemporary residence was a deeply rewarding process, demonstrating how thoughtful architecture and interior design can seamlessly merge form and function. By closely collaborating with the client and understanding their lifestyle, we were able to create a home that optimizes the use of materials, light, and space, perfectly meeting the needs of a busy family. The cohesive design, from the elegant exterior to the carefully planned interior, has resulted in a harmonious living environment that not only celebrates modern architectural principles but genuinely enhances the family’s daily life.


















