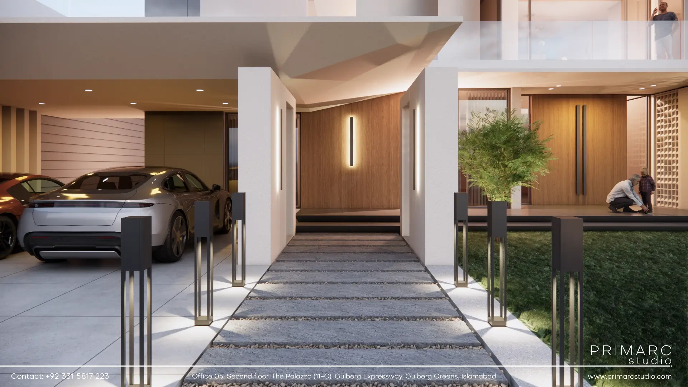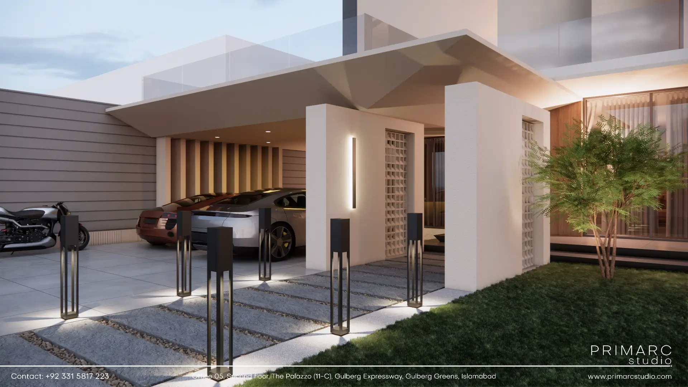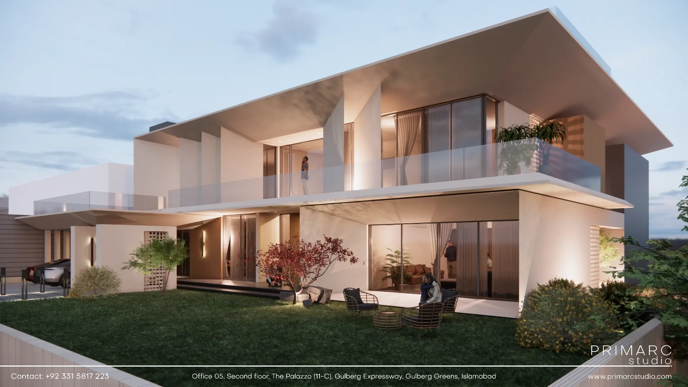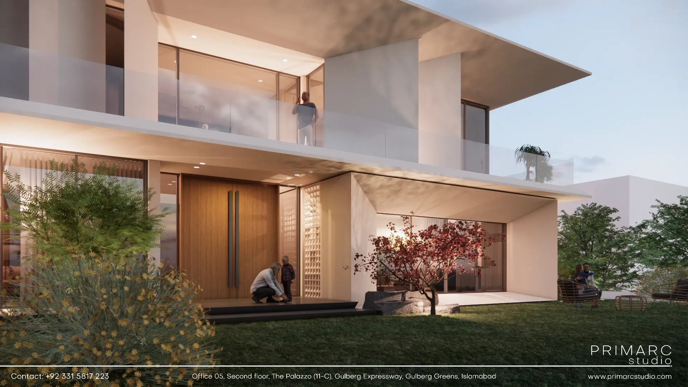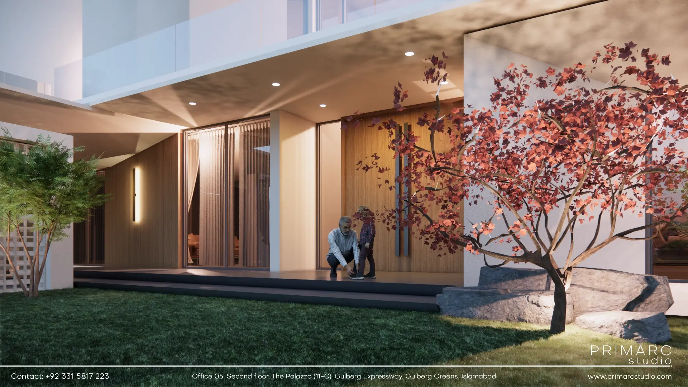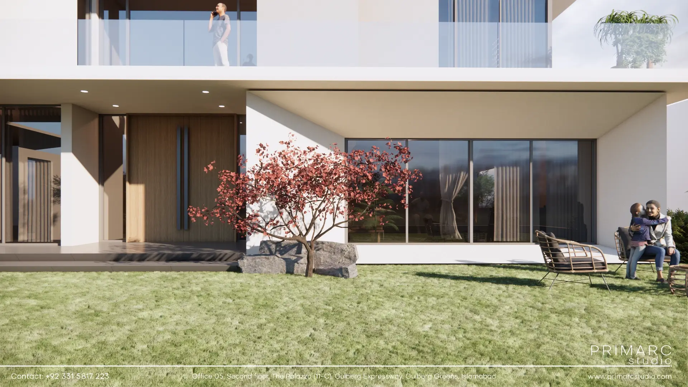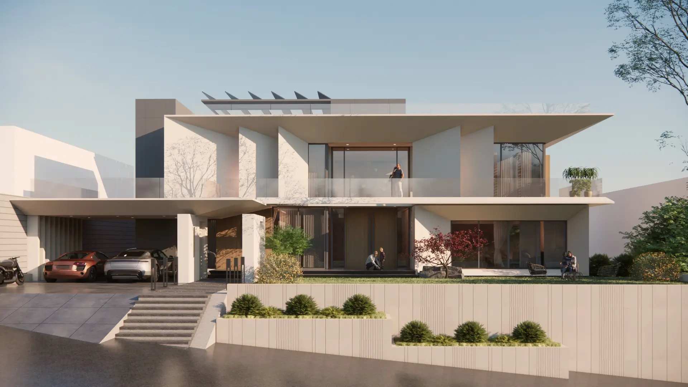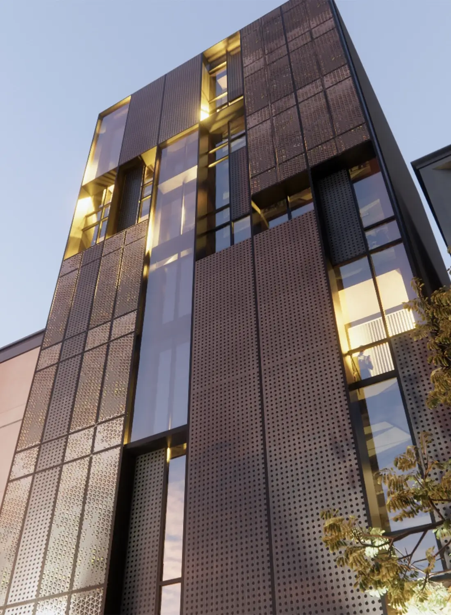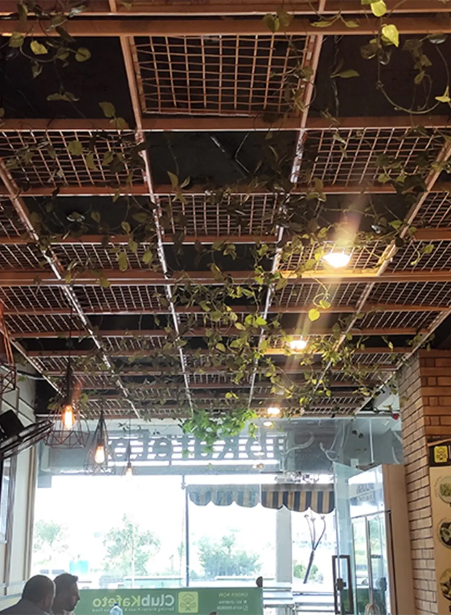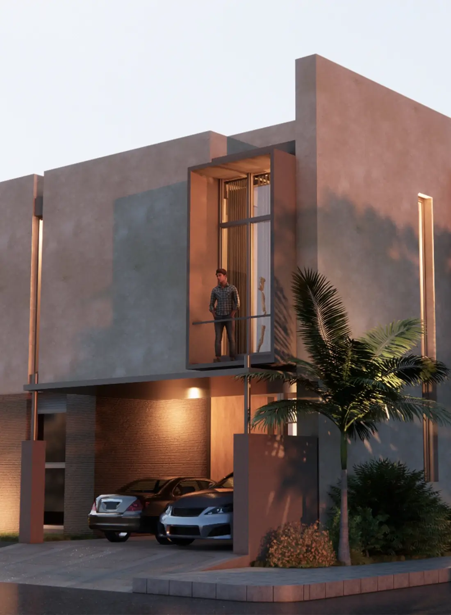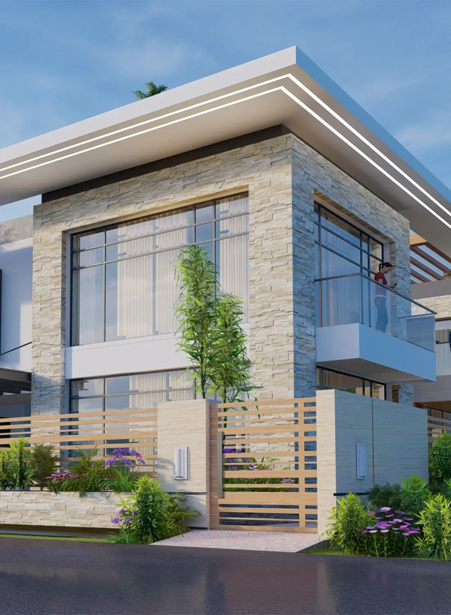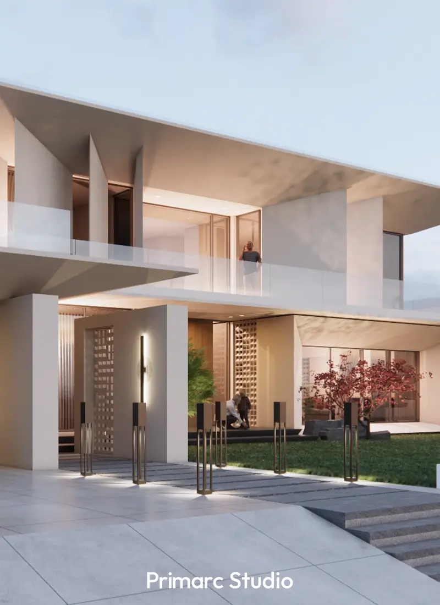
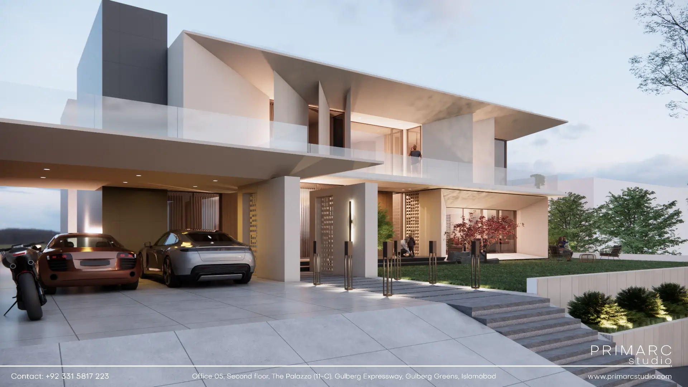
CLIENT
Mr. Akram Javed Kayani
Project Type
Residential
LOCATION
House 04, Street 05, Block A, Naval Anchorage, Islamabad
Covered Area
12,376 square feet approx.
Status
2025 - Ongoing
Architecture design - Interior design - Landscape design - Structure design - Electrical design - Plumbing design - Site Supervision
A Contemporary 2 Kanal House Design in Naval Anchorage, Islamabad
The project ‘Akram House’ involved the design of a 2 kanal contemporary residence in the planned community of Naval Anchorage, Islamabad. The primary objective was to create a dwelling that offered a high degree of spatial functionality for a large family while presenting a distinct architectural identity. Our experience with large-scale residential projects in Islamabad provided a solid foundation for addressing the unique challenges and opportunities presented by the site and the client's brief.
The architectural language of this 2 kanal house design in Naval Anchorage is defined by a dynamic interplay of volumes and planes. The building's form is articulated through a series of interlocking masses, anchored by a prominent, angular roof structure that appears to float above the second floor. This feature is not merely an aesthetic gesture; it is a structural solution that allows for expansive, column-free interior spaces and creates deep overhangs for passive solar shading. This composition balances solid, protective elements with transparent glass sections to create a sense of both enclosure and openness. This project demonstrates our authoritative command over complex structural and formal challenges.
Further detail is introduced through custom-fabricated geometric screens. These elements serve a dual function: they provide privacy for the interior spaces while casting intricate shadow patterns, and they act as a decorative layer that breaks down the scale of the larger wall surfaces. The extensive use of glass, particularly in the floor-to-ceiling windows and balcony railings, ensures transparency and reflects our trustworthy commitment to high-quality construction standards.
Internally, the floor plan is organized to create a clear distinction between public and private zones. The ground floor facilitates social interaction with seamless connections between the lobby, living areas, and the landscaped garden. The strategic placement and orientation of glazing are fundamental to the design. We modeled the sun’s path to ensure that living spaces receive ample indirect natural light, reducing the reliance on artificial lighting while mitigating heat gain. The upper-level balconies and terraces extend the living spaces outward, offering private outdoor areas with views of the surrounding greenery of Naval Anchorage.
The entrance sequence is deliberately orchestrated: a carefully lit pathway, defined by stone pavers and modern bollard lights, guides visitors from the carport to the main door. This procession creates a gradual transition from the public realm to the private sanctuary of the home, showcasing our expertise in holistic site and landscape design.


