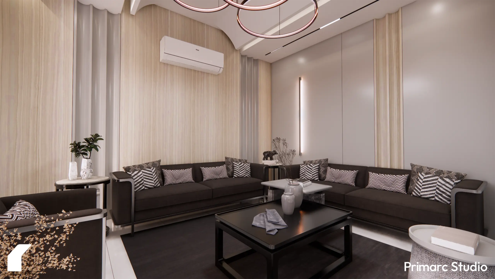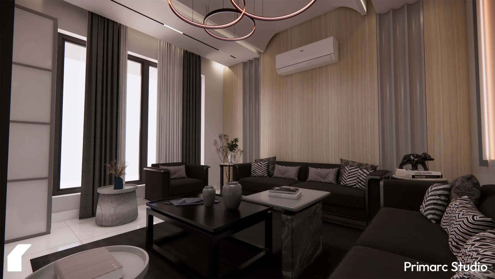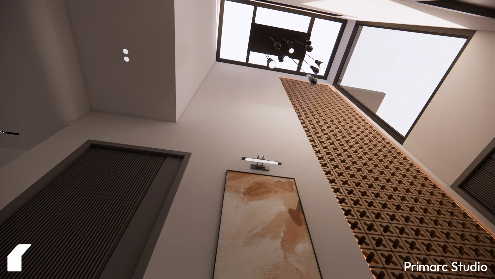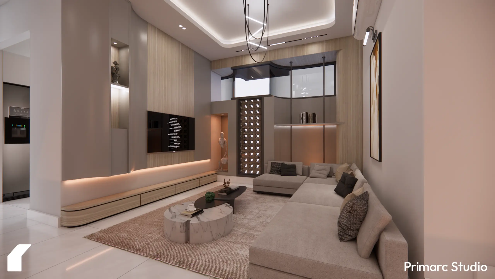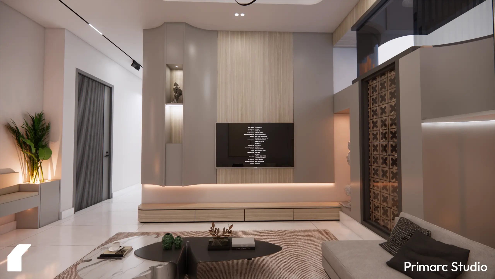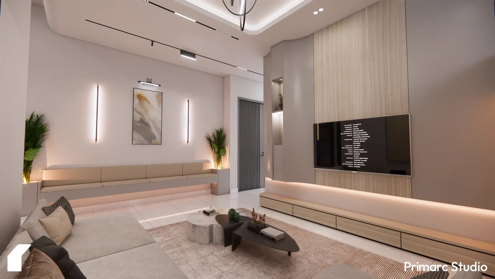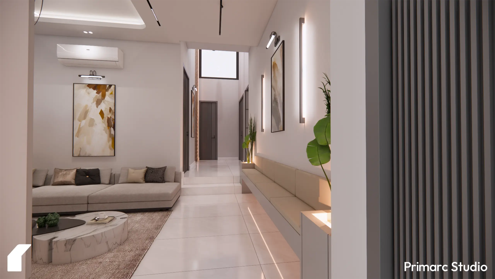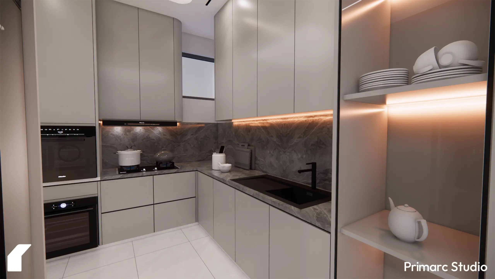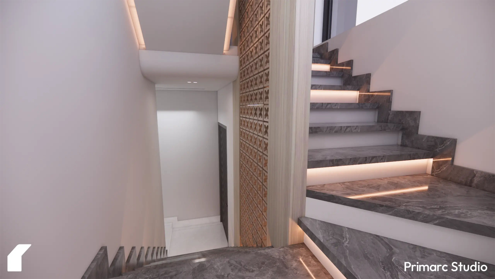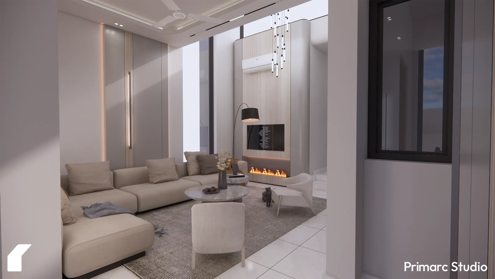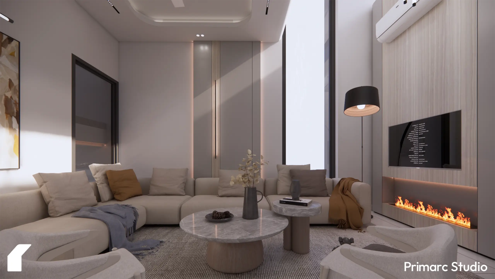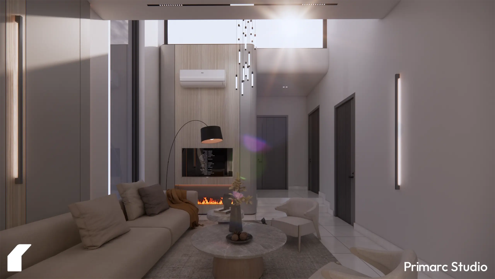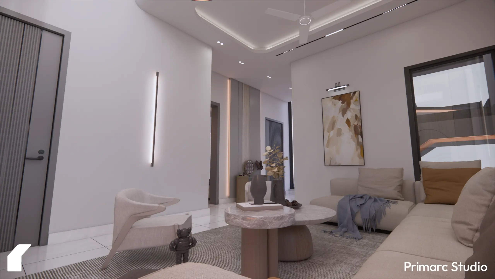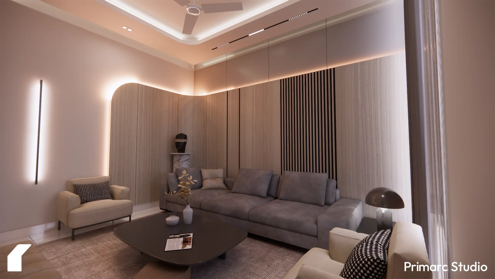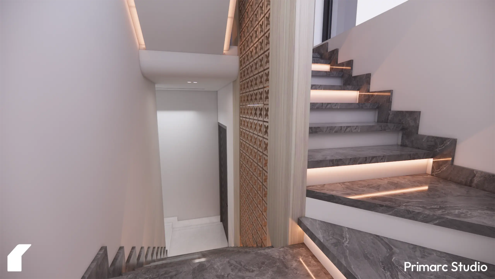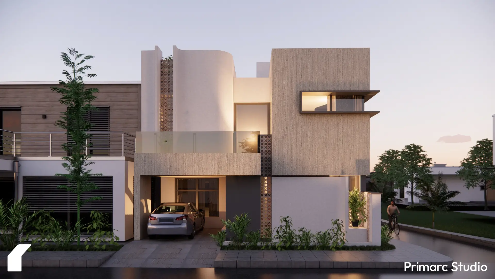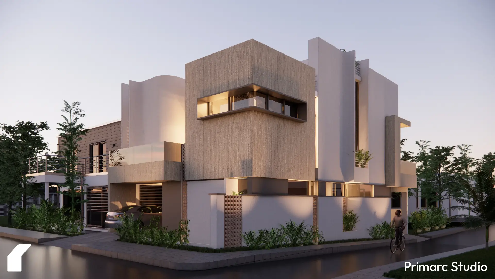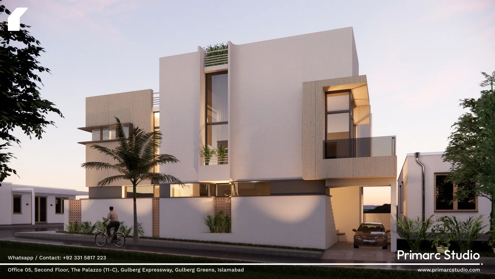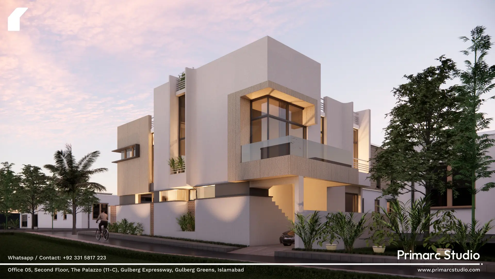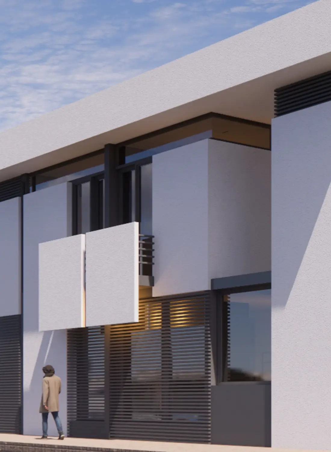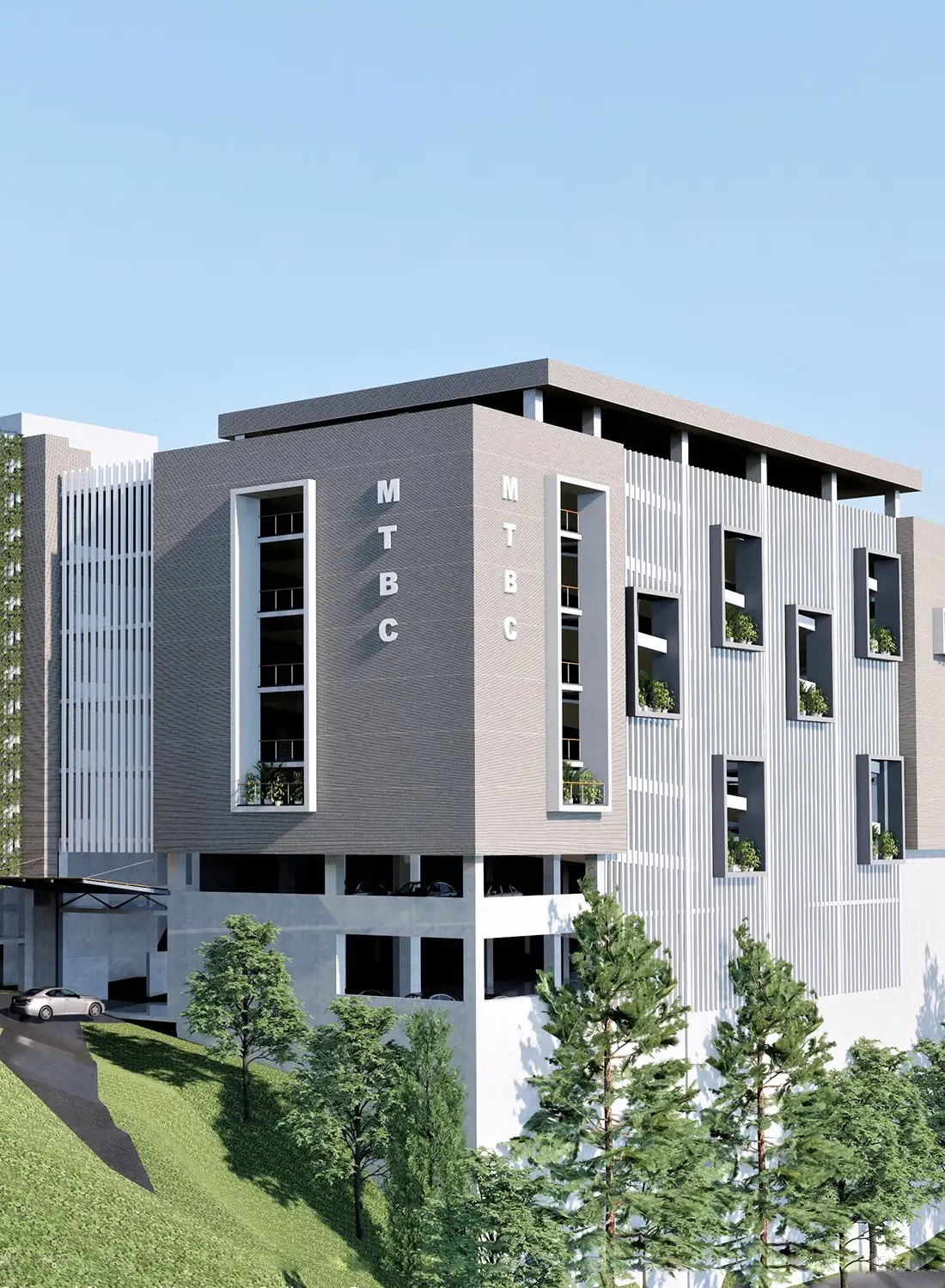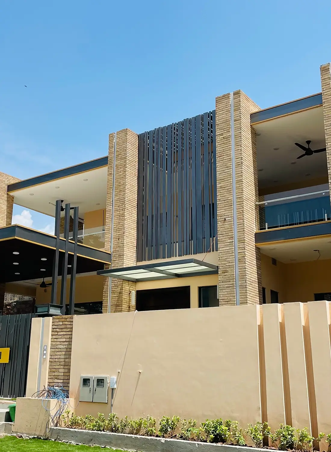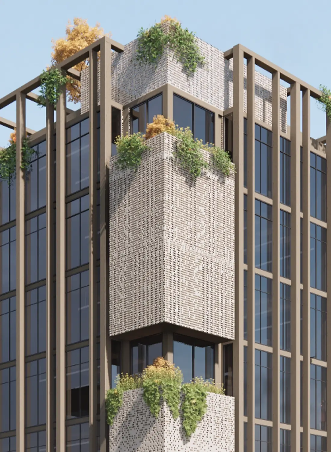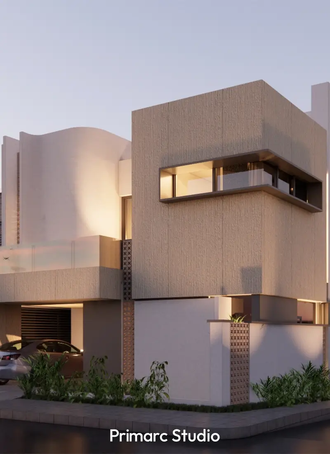
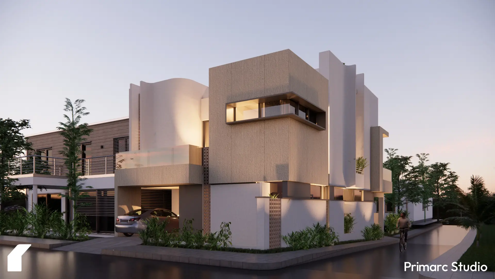
CLIENT
A&F Homes
Project Type
Residential
LOCATION
House 3003A, Street 108, Block-E, B-17 (Multi Garden), Islamabad
Covered Area
Undefined square feet approx.
Status
Undefined
Tags
Architecture design - Interior design - Structure design - Electrical design - Plumbing design - Site Supervision
Contemporary Regional Modernism in Corner House in B-17, Islamabad
This facade is a sophisticated example of Contemporary Regional Modernism, a style that thoughtfully blends the clean lines and geometric principles of international modernism with design elements that are responsive to the local climate and cultural context. The result is a home that feels both globally current and appropriately grounded in its environment.
At its core, the building’s structure is a dynamic composition of interlocking geometric shapes that create a visually engaging form. It is not a single, monolithic block, but rather a carefully arranged assembly of different forms. This is defined by a striking contrast between Curved vs. Rectilinear elements. A prominent, smooth curved wall acts as a soft, flowing counterpoint to the rigid geometry of the rectilinear boxes, adding a sense of organic movement and visual tension that is central to the design’s character.
The materials selected are critical to the design, used to differentiate forms and add textural richness. The primary finish is a smooth white plaster, which provides a clean, bright, and modern canvas for the main structural walls and the signature curved element. This is deliberately contrasted by a vertically-grooved, sand-colored texture applied to the main cantilevered box. This coarse finish lends that volume a sense of earthy solidity, creating a dramatic focal point.
A key feature is the Cantilevered Mass: a large, textured cubic volume that appears to float above the ground floor. This dramatic gesture not only creates a sheltered carport below but also gives the upper floor a sense of floating, adding visual tension and complexity.
To further enrich the facade, strips of patterned concrete breeze blocks (jali) are integrated as a modern interpretation of a traditional screening element. This element provides privacy and natural ventilation while casting intricate patterns of light and shadow throughout the day. The final palette is completed by large glass panels and balcony railings framed in slim, dark metal, which ensure ample natural light and add a sharp, graphic quality to the design, all while maintaining a sleek, modern aesthetic.
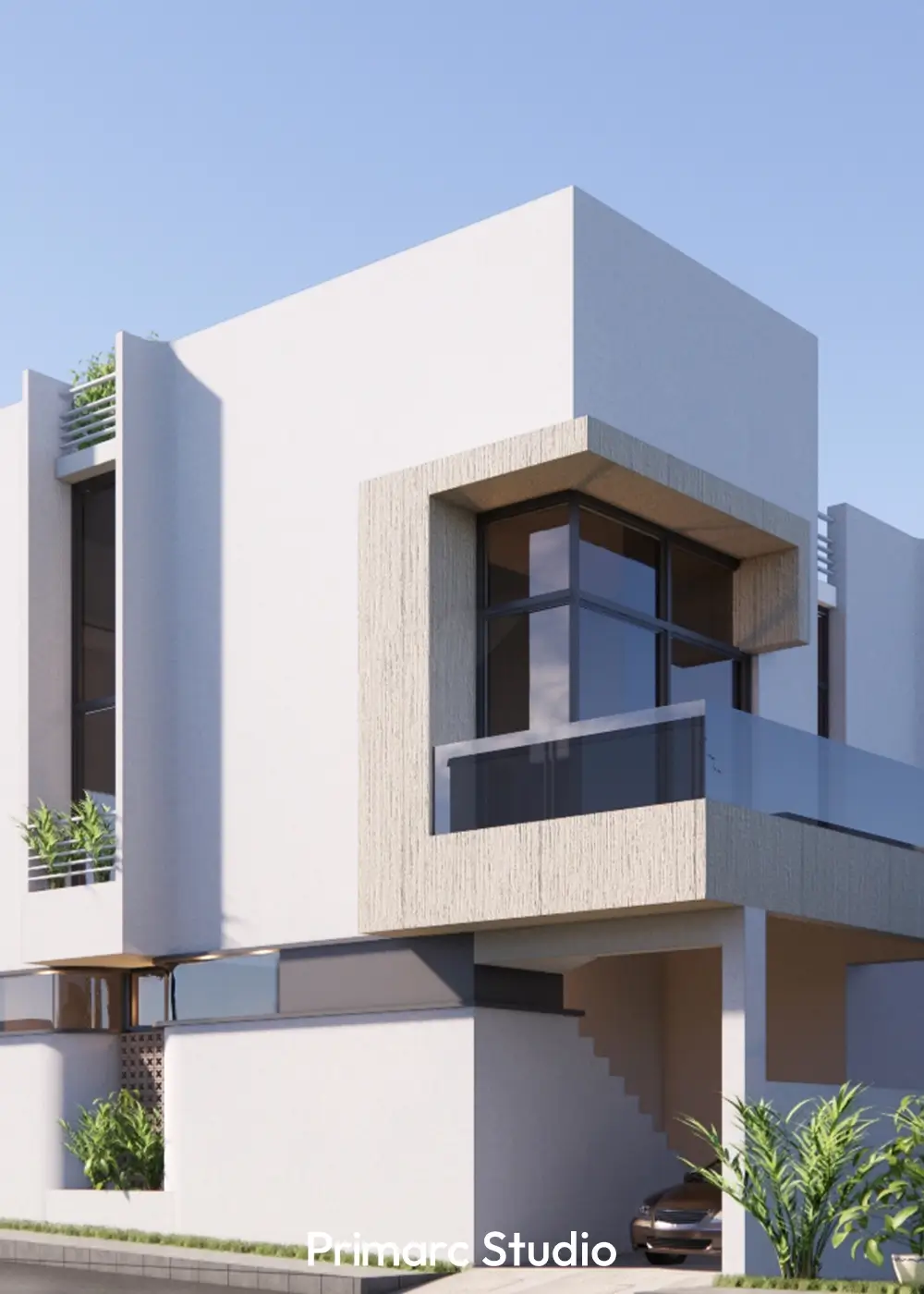
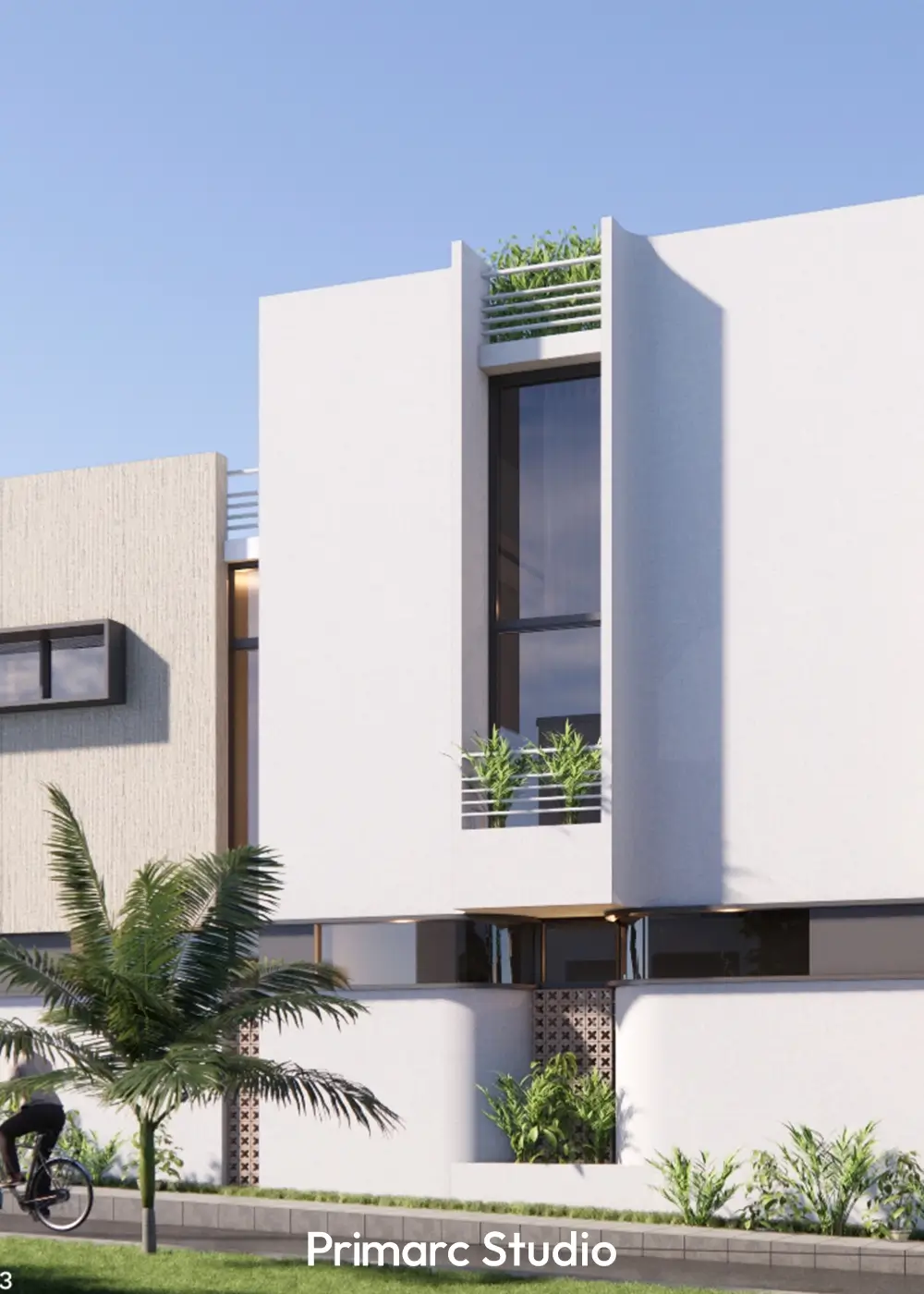
Interior Design for A&F House 02
