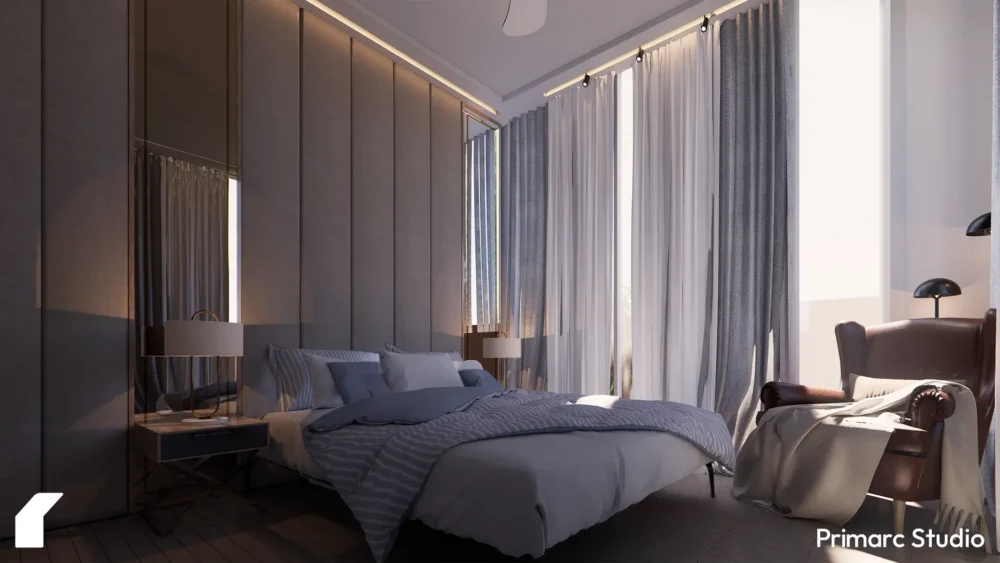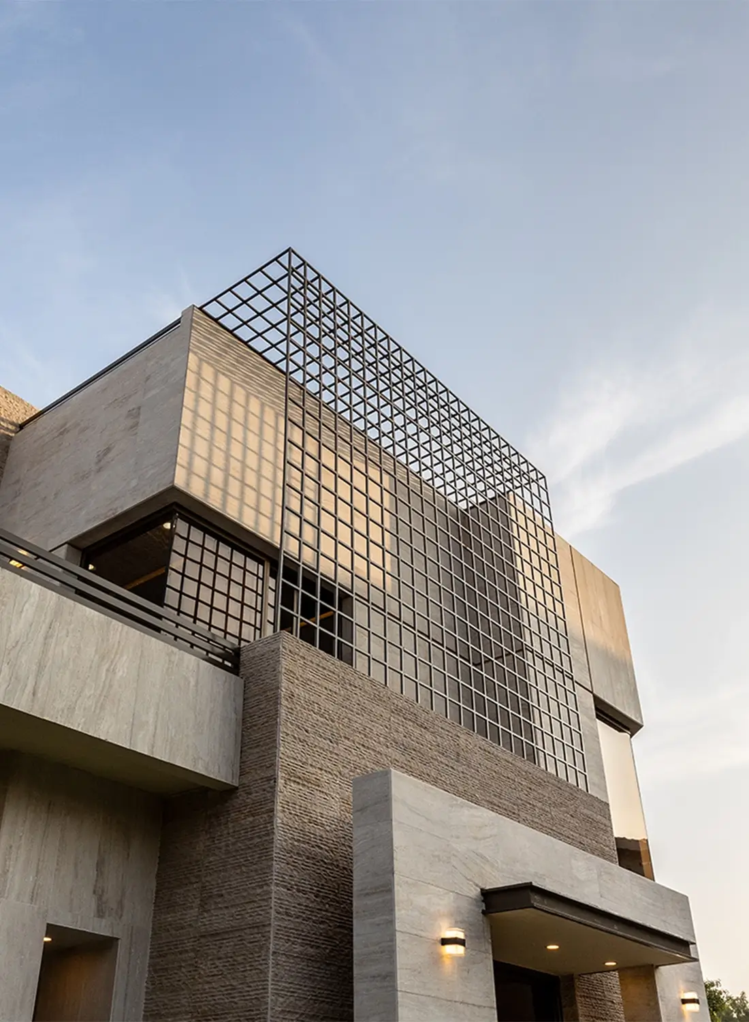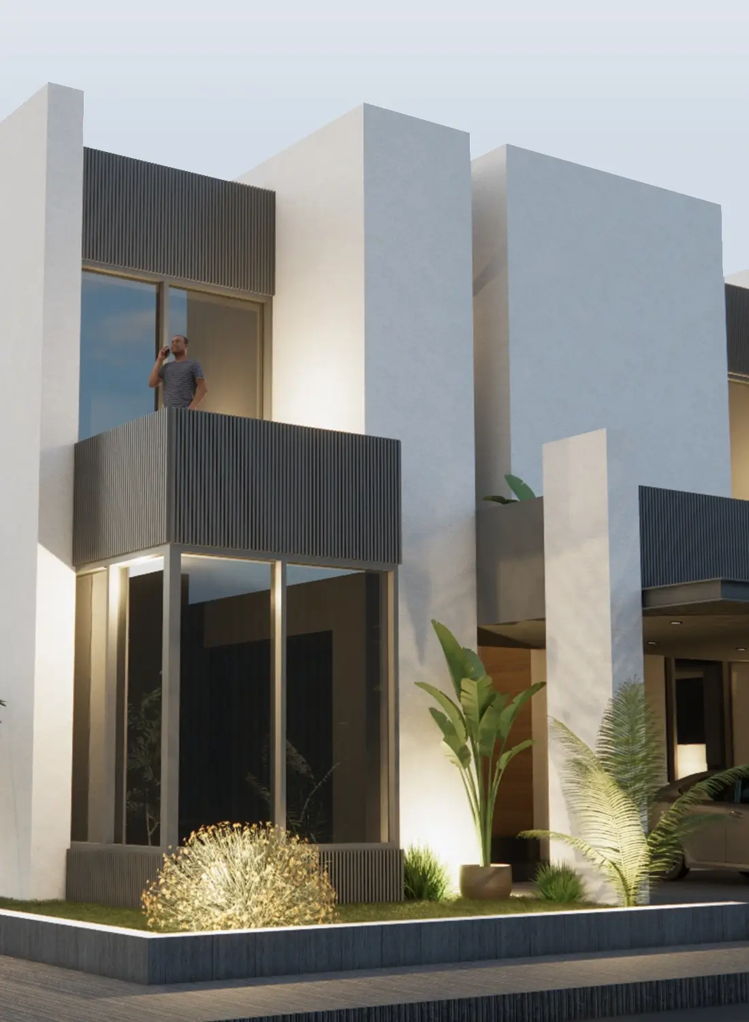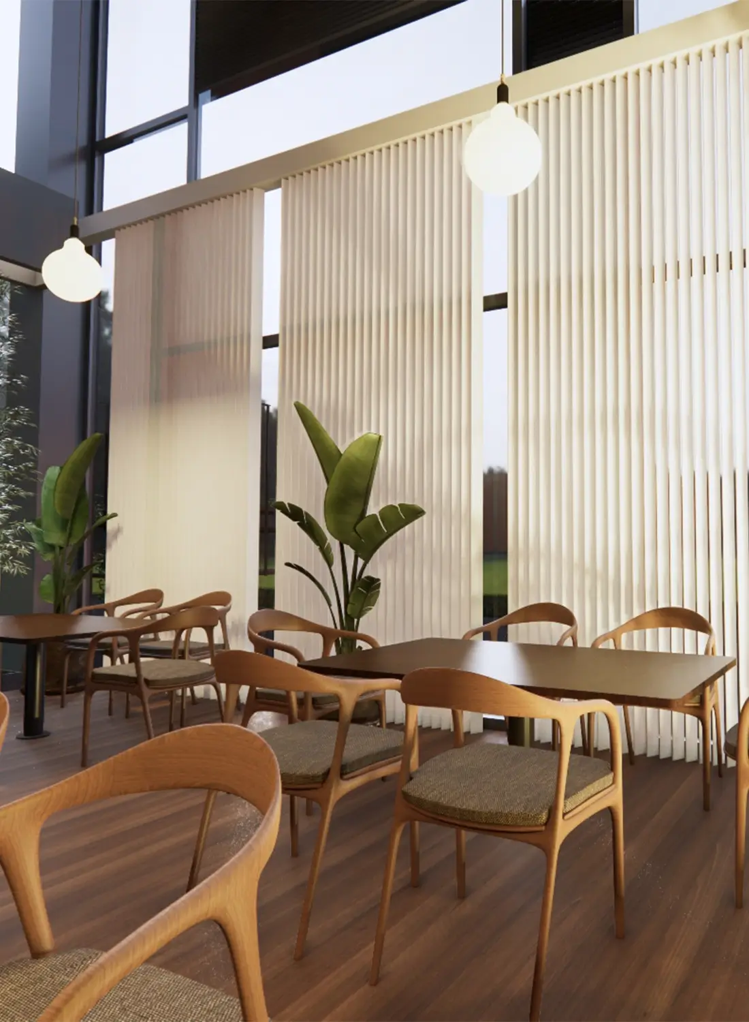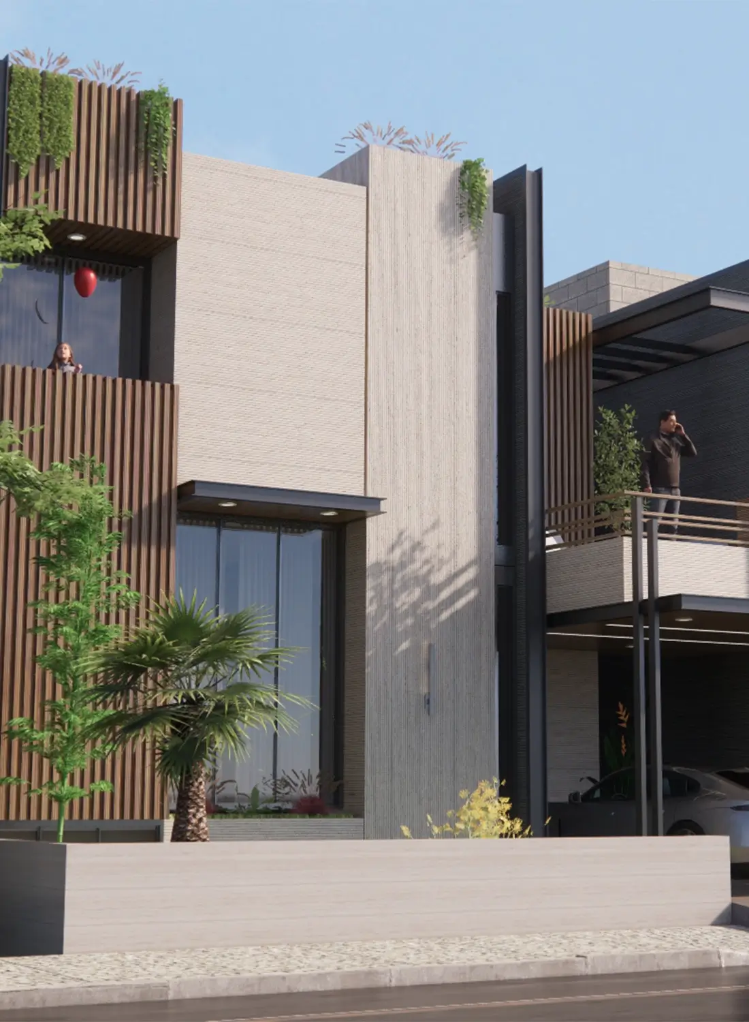

CLIENT
Mr. Fazal Ul Haq
LOCATION
Old Airport Road, Service Road - Fazal Town, Rawalpindi
Project Type
Mix-use Commercial building
Covered Area
144,915 square feet approx.
Status
2022 - Ongoing
Tags
Architecture design - Interior design - Landscape design - Structure design - Electrical design - Plumbing design - Site Supervision
Berkeley Square: Innovative Mixed-Use Design for Modern Living in Rawalpindi
As architects passionate about art and socially responsible design, we approach each project as an opportunity for innovation. Berkeley Square, a mixed-use development on Old Airport Road, Rawalpindi, exemplifies this. This mid-rise building balances cost-effectiveness with design style and aesthetic appeal. Suhail & Fawad Architects and Primarc Studio undertook this complex project, integrating commercial retail spaces and residential apartments. Our design philosophy prioritizes creating beautiful and meaningful spaces.
The client's brief emphasized a mixed-use building that harmonized business and living areas, catering to tenants and visitors. A key challenge was optimizing the site's complex layout while maximizing open, green, and accessible spaces. This was an opportunity to demonstrate socially responsible architectural design that enhances the lives of residents and the surrounding community.
Berkeley Square's master plan addressed the site's irregular shape through careful planning, balancing diverse needs while maintaining unity. Our design process prioritized the master plan to ensure cohesive interiors linked to green courts, gardens, and balconies with unobstructed views. This holistic approach fosters a healthy ecosystem where architecture and nature converge to enrich the experience for all. The façade design embodies practicality, commercial functionality, and artistic expression. This "skin" communicates the project's context and ethos. Drawing inspiration from the natural environment, the façade's materials, colors, and forms echo the complex's greenery. Strategic window and door placement optimizes natural light and ventilation while ensuring privacy for both retail and residential occupants. This thoughtful façade is integral to the building's identity.
Interior spaces prioritize functionality, comfort, and an inviting atmosphere to serve diverse retail, commercial, and residential needs. Biophilic design principles are integrated throughout, featuring indoor gardens, vertical green walls, and abundant natural light to promote well-being. The project reflects a commitment to social responsibility and environmental sustainability through the use of sustainable materials and energy-efficient systems.
Berkeley Square in Rawalpindi demonstrates the transformative power of socially responsible design. Primarc Studio embraced the site’s complexities to innovate, focusing on the human experience, connection to nature, and functional integration. The façade articulates the project’s essence. We envision Berkeley Square as a landmark of contemporary architecture that harmonizes with its context and community. This project champions socially responsible architecture that enriches lives, respects nature, and promotes longevity.























