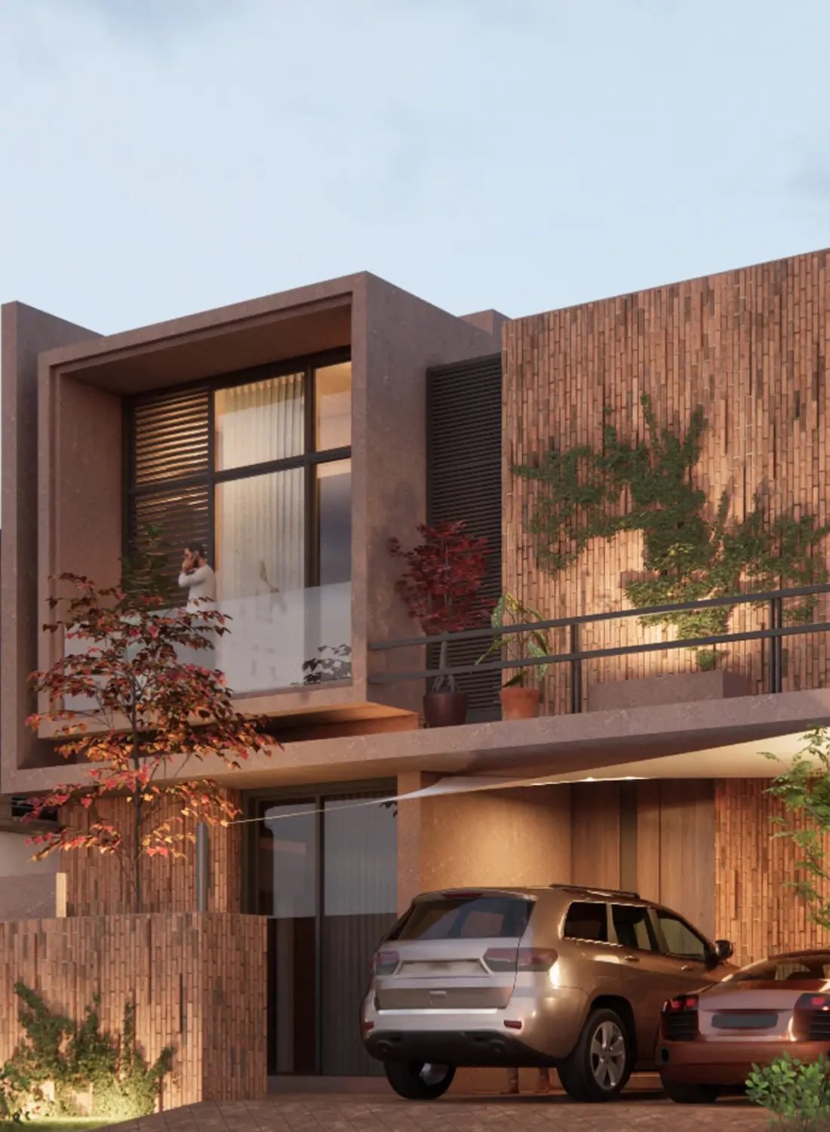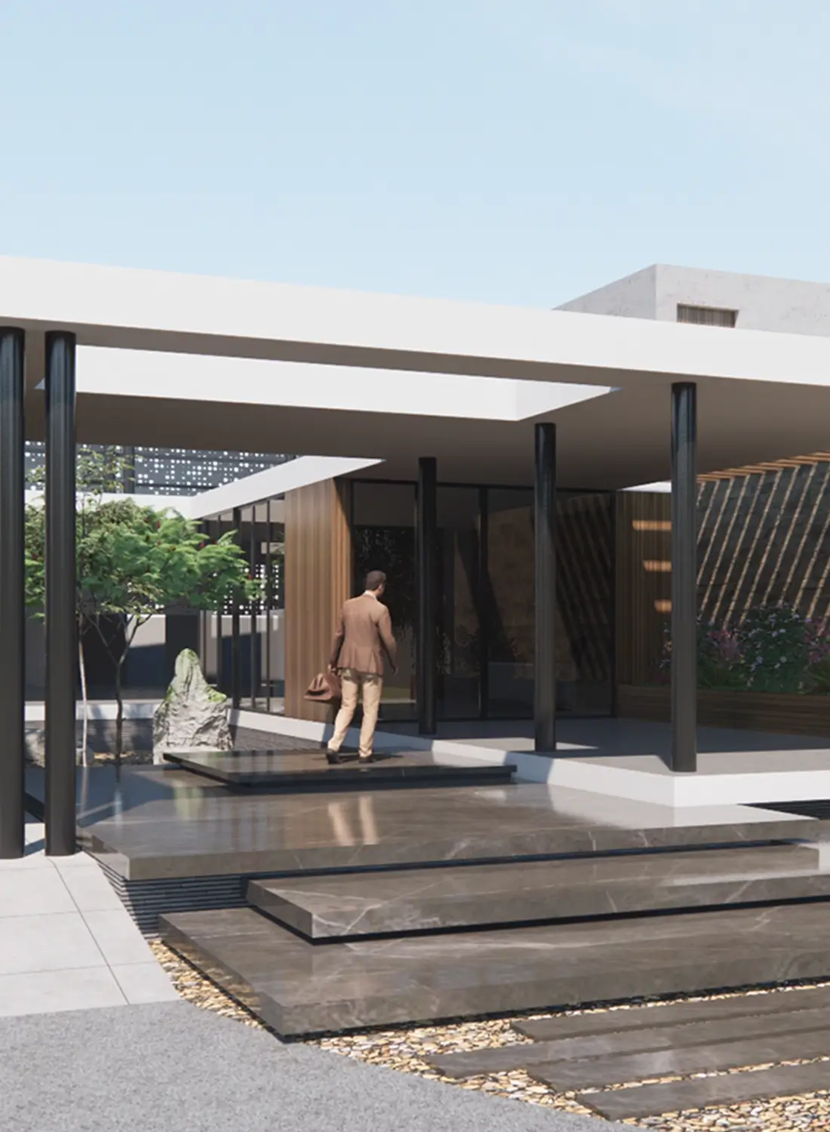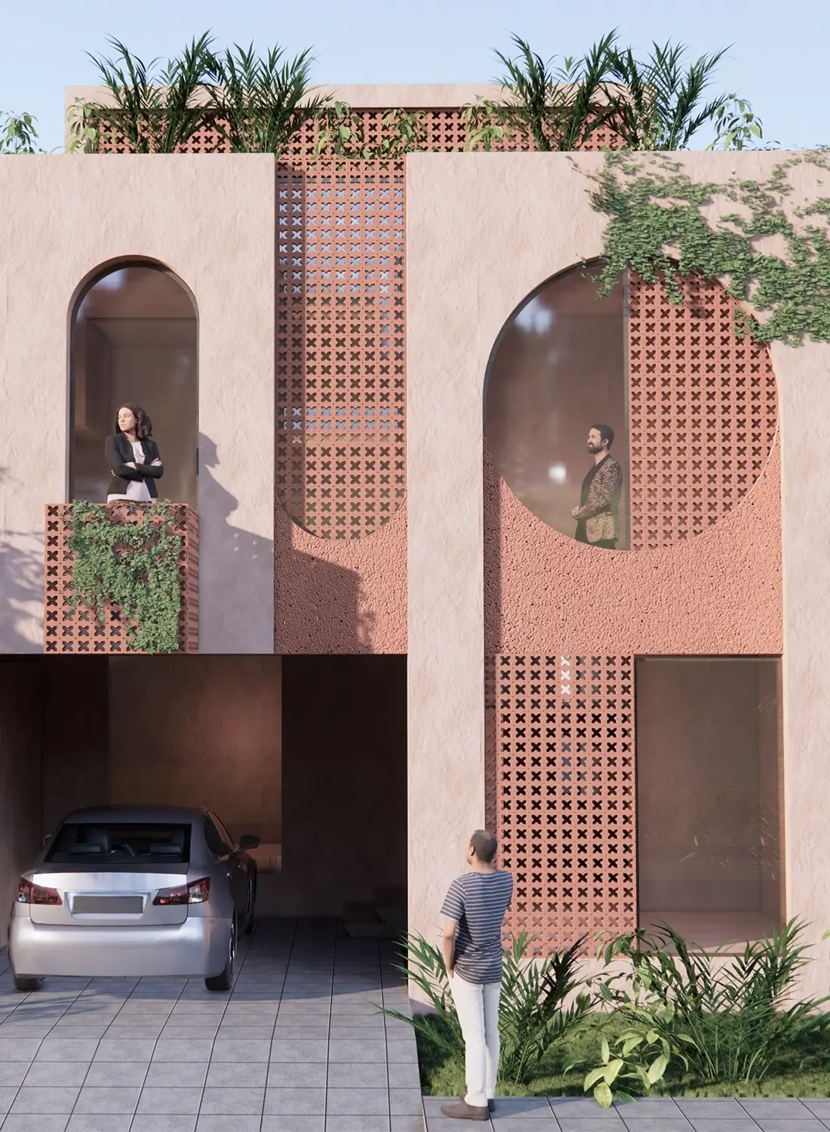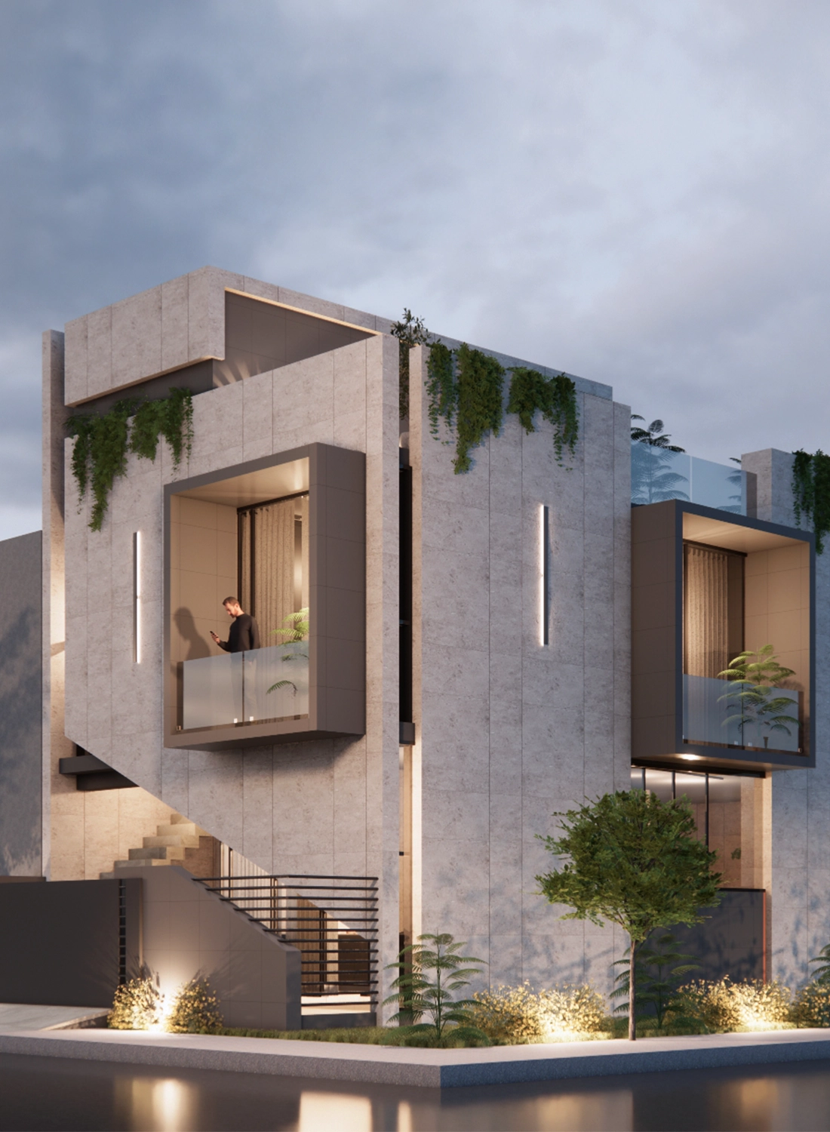

Architecture design - Interior design - Structure design - Electrical design - Plumbing design - Firefighting - Site Supervision
The Palazzo - Commercial & Residential Plaza in Gulberg Green, Islamabad
As the principal architect behind The Palazzo, our vision was to create a landmark commercial and residential building in Gulberg Green. A destination that redefines luxury and functionality. This project is the culmination of years of experience in architectural design, where we sought to blend timeless classical aesthetics with the practical demands of a modern mixed-use building. This is more than just a structure; it is our statement on the future of real estate in Islamabad.
Our architectural design process for this commercial in Gulberg began with a deep appreciation for the location. Gulberg Green, strategically positioned near the Islamabad Expressway and GT Road, offers a unique canvas. The challenge was to design a commercial and residential hub that respects and enhances the area’s celebrated green surroundings living experience. We aimed to create a building that feels both connected to the city’s pulse and serves as a tranquil retreat from it.
The Palazzo is designed to be a benchmark for quality, standing apart from the many residential plots in Gulberg Green and Gulberg. Our meticulous planning ensures a seamless experience, with distinct access points for the commercial plaza and residential apartments to guarantee privacy and efficiency.
We believe that great architecture serves its inhabitants. At The Palazzo, this meant creating a space that caters to both thriving businesses and those seeking a serene home. To ensure this we made separate entrance for commercial and residential floors. We crafted premium commercial spaces designed for visibility and success, capitalizing on the high demand for prime Gulberg Islamabad plots. Commercial activity was limited to Basement and ground floor along with first floor ( which is ground floor from back entrance). Second floor is built purely for office use, with a separate entrance from the side of the building, a small lift welcomes you and takes you directly to second floor.
The apartments offer a sanctuary, with expansive windows that flood the interiors with natural light and frame the beautiful green surroundings. Residential floors access is given from the back, and there are two lifts just for their private use. Parking for the residents is provided in the basement with their lifts leading from the basement floor directly to the residential floors. The corridors are 10ft wide and well lit. We have made top floor a penthouse floor, which are now housing two apartments which are four bedroom apartments each.


Our work is deeply rooted in understanding the community’s fabric. We studied the development of the area, acknowledging the foundational work of the Intelligence Bureau Employee Cooperative Housing Society (IBECHS). This project is a contribution to the thriving community that the bureau employee cooperative housing initiative established, creating a modern icon within this well-regarded cooperative housing society.


The Palazzo is our commitment to excellence—a trustworthy and authoritative addition to Gulberg Green’s skyline, built on expertise and a passion for creating spaces that inspire.
















