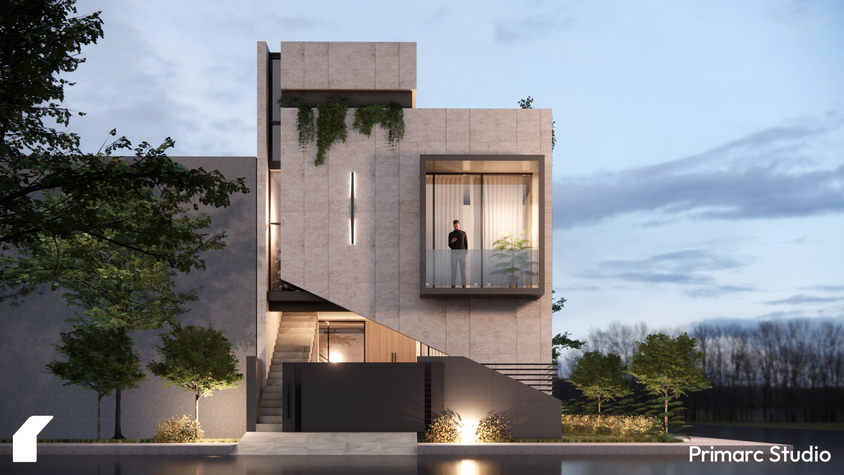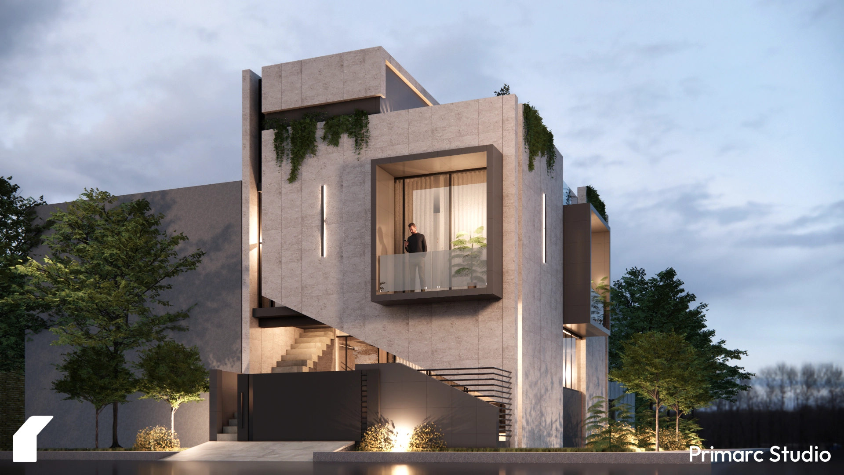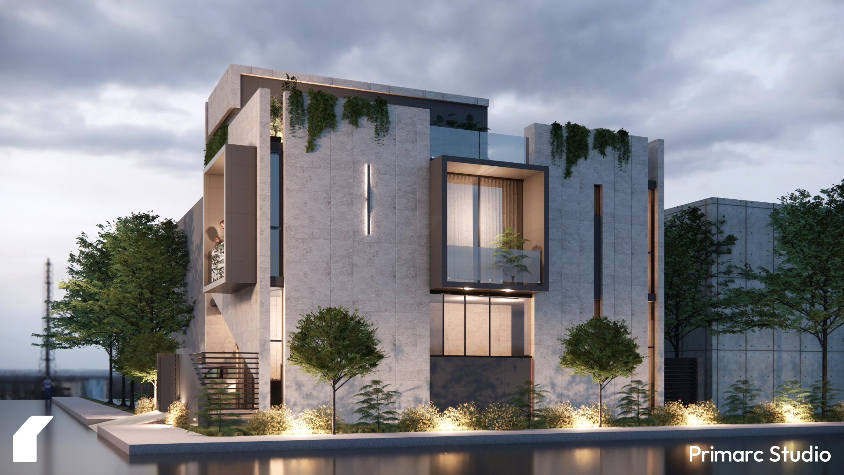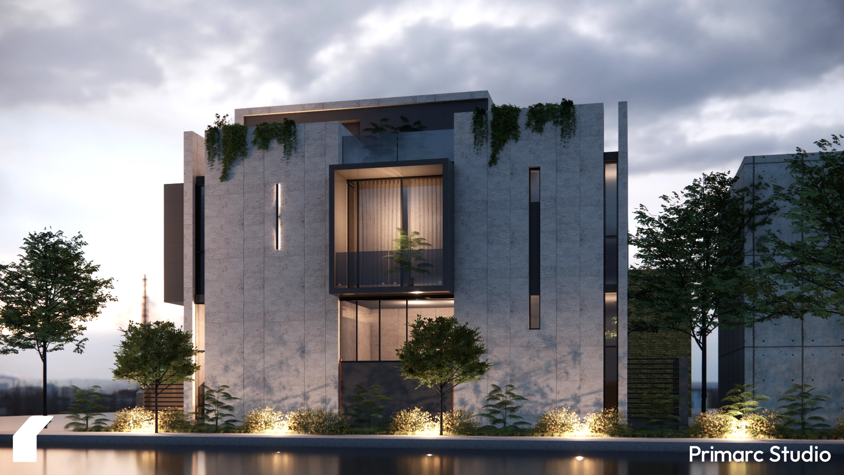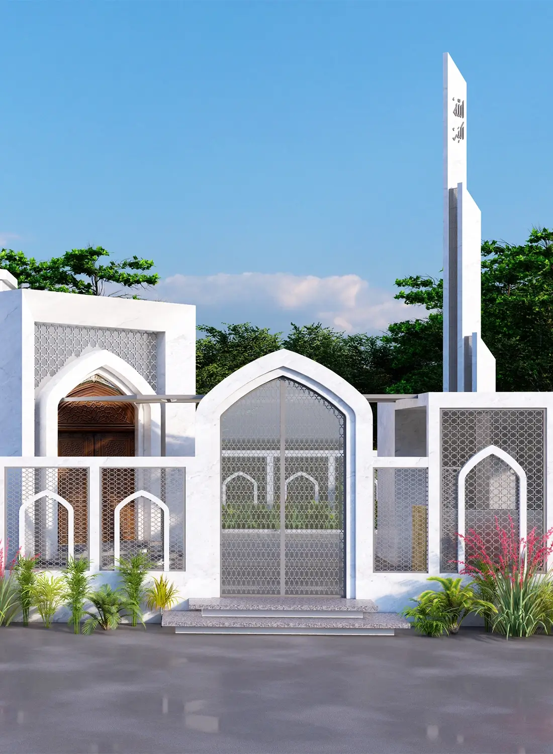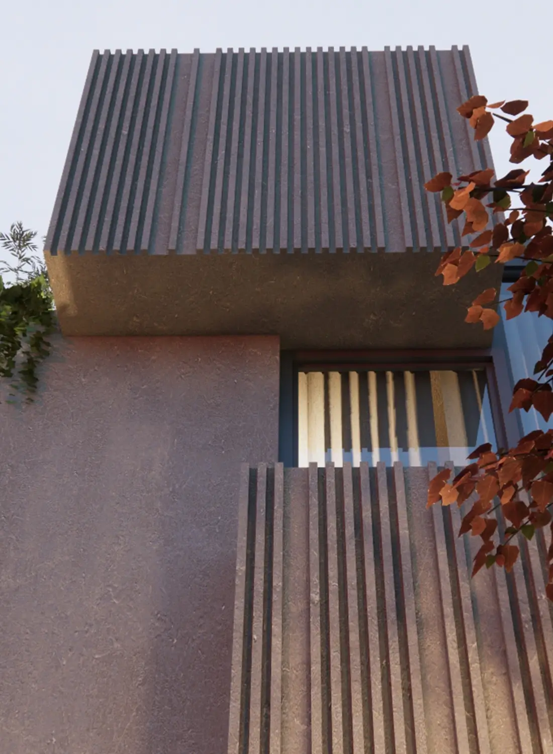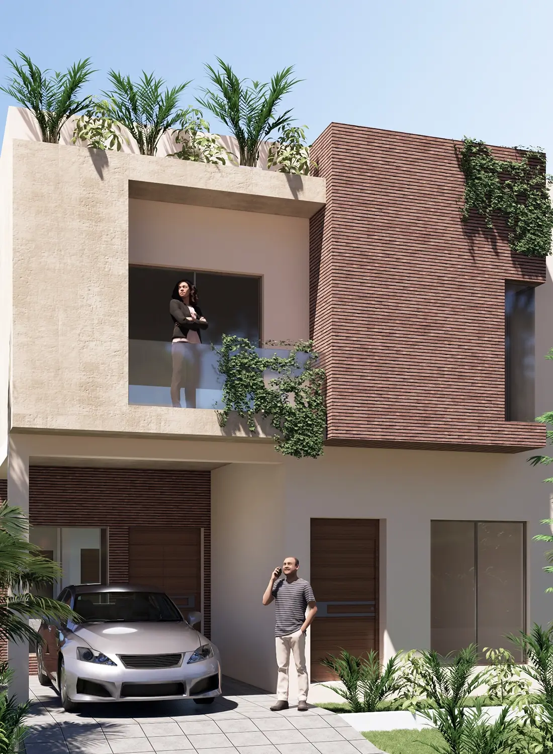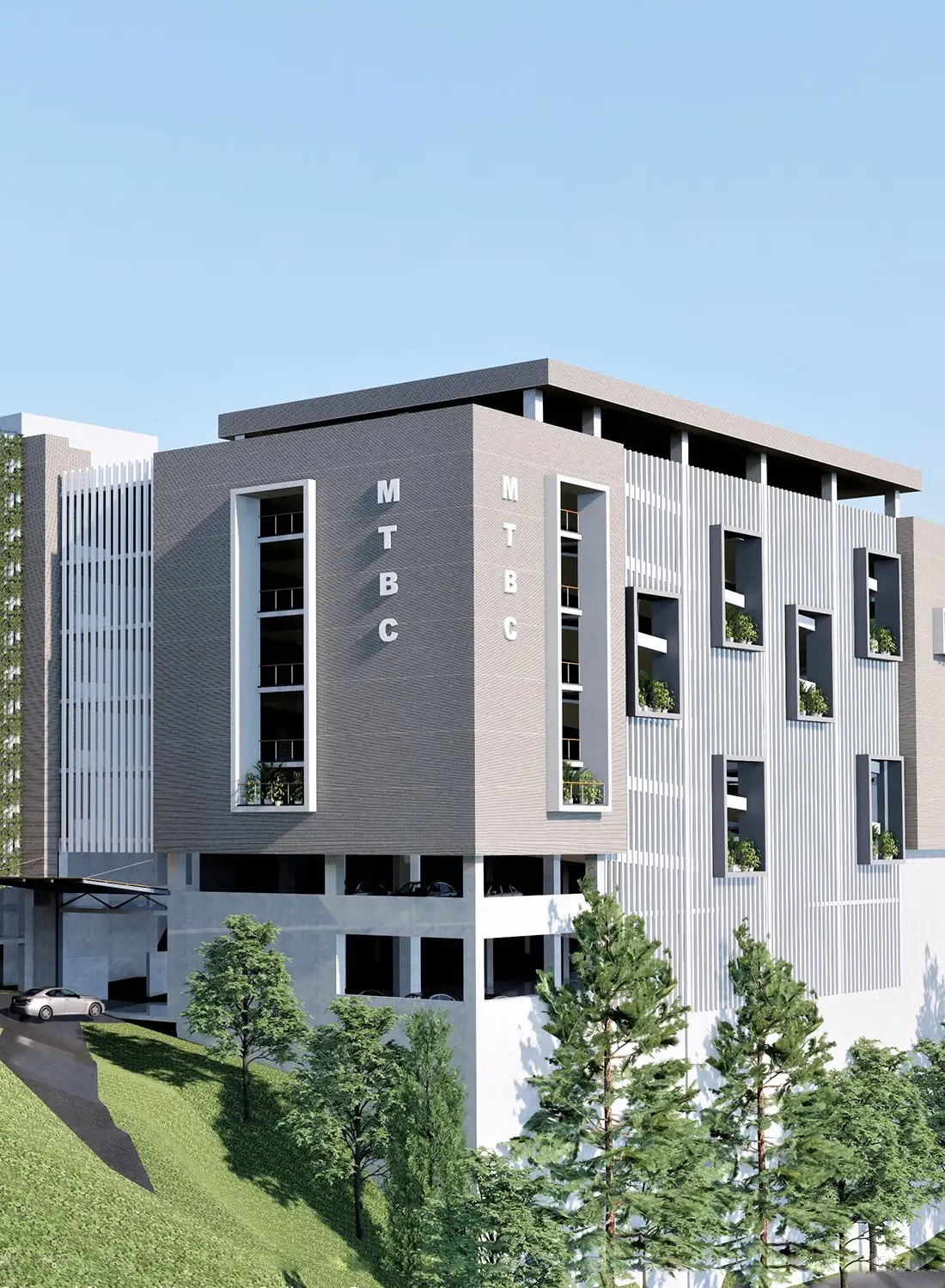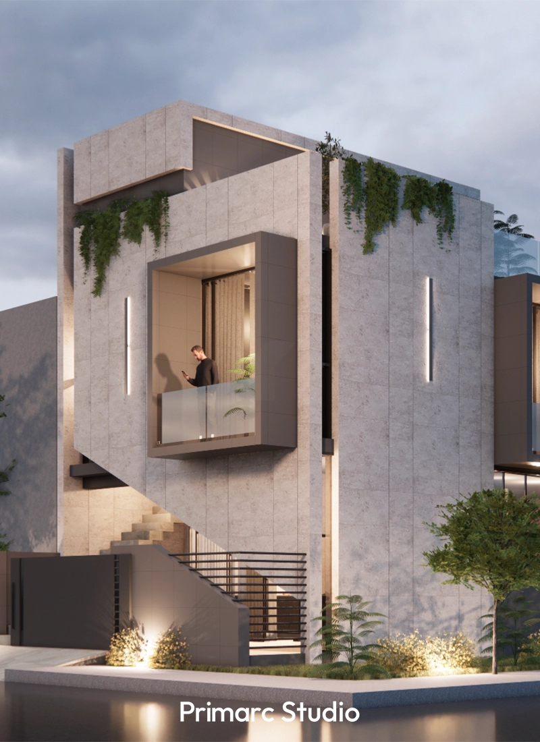
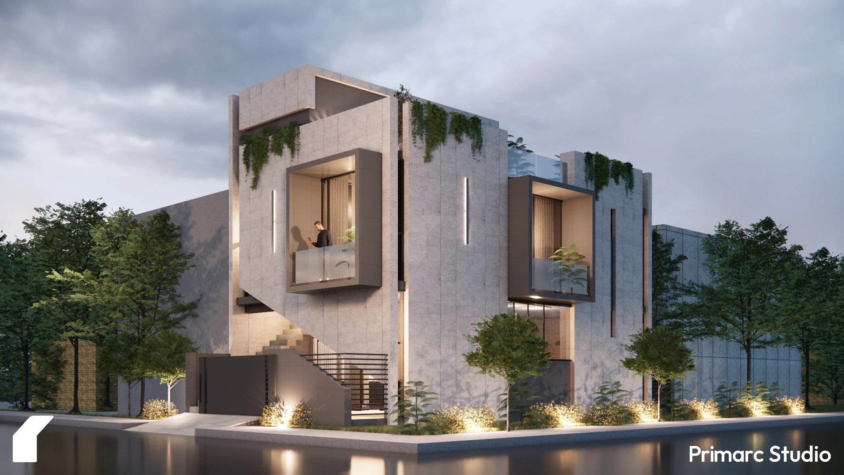
CLIENT
A&F Homes
Project Type
Renovation
LOCATION
House 739, Street 3, Sector I-9, Islamabad
Status
2025 - Ongoing
Architecture design
A Modernist Transformation: 5 Marla Corner House, Sector I-9, Islamabad
This project is the complete architectural renovation of a 5 Marla corner residence in Sector I-9, Islamabad. The primary design objective was to reconfigure and modernize the existing structure, maximizing the corner plot’s potential for natural light and dual-aspect views through a minimalist and functional design.
This 5 marla house exterior massing is defined by a composition of interlocking cubist forms, clad in large-format, textured concrete panels. Key architectural features include deeply recessed, cantilevered window boxes framed in dark composite materials, which create sheltered balconies and enhance the sense of depth. An open-riser concrete staircase provides external circulation while acting as a strong diagonal element against the rectilinear facade.
Detailing is kept minimal to emphasize form and material. Vertical slit lighting is integrated directly into the concrete panels, accentuating the home's verticality at night. This monolithic aesthetic is softened by integrated planters on the upper levels which allow for cascading greenery.


