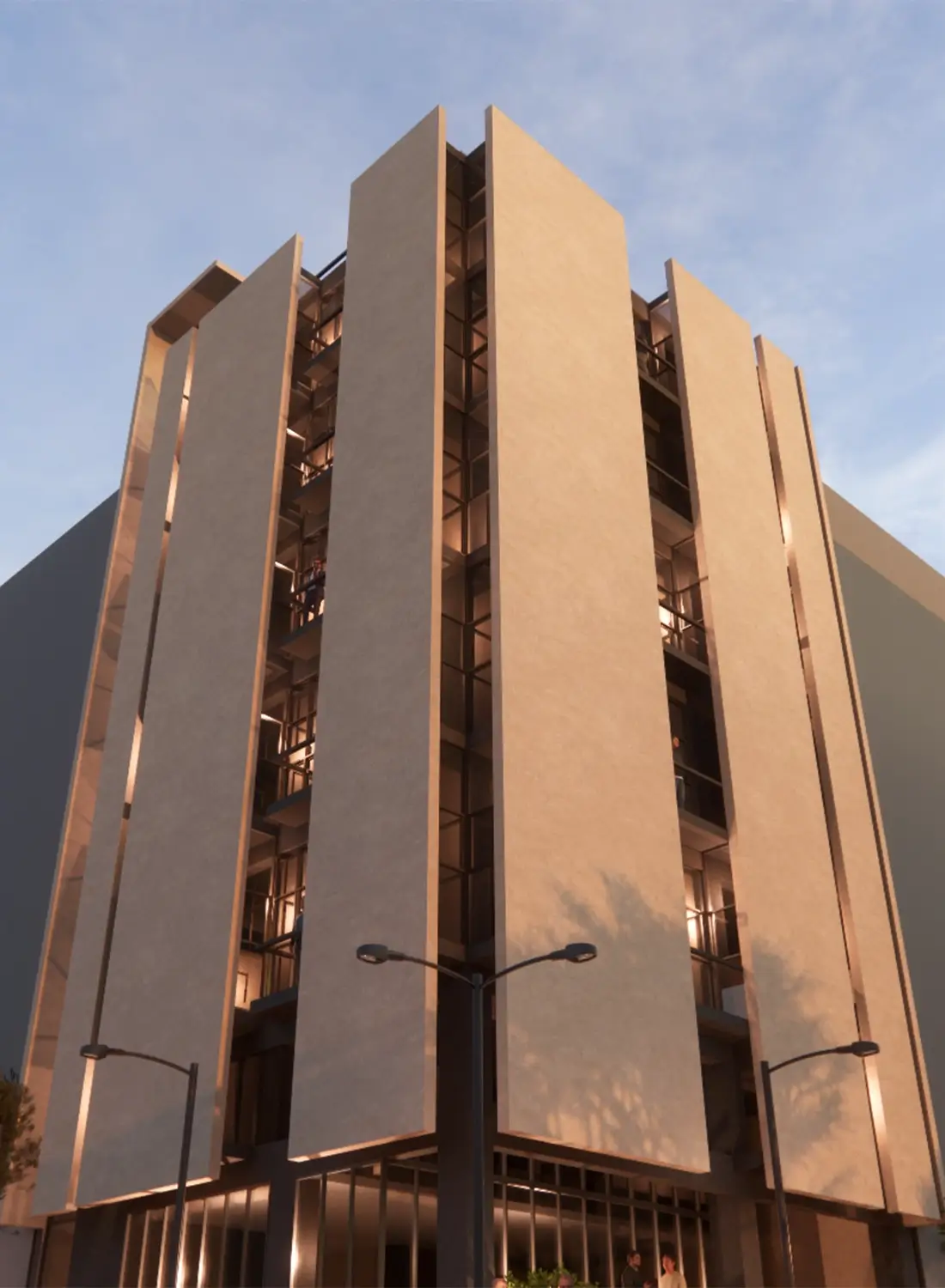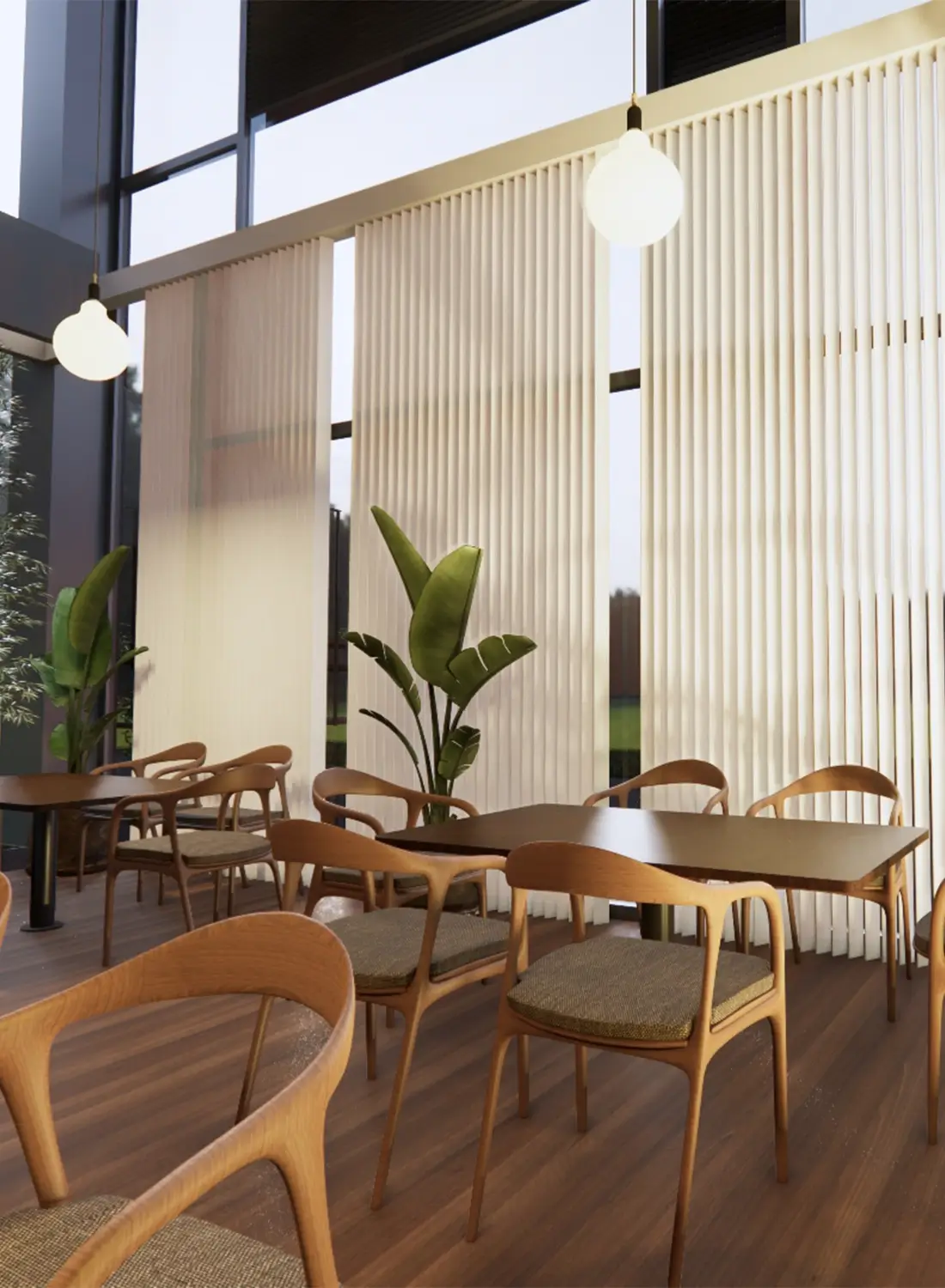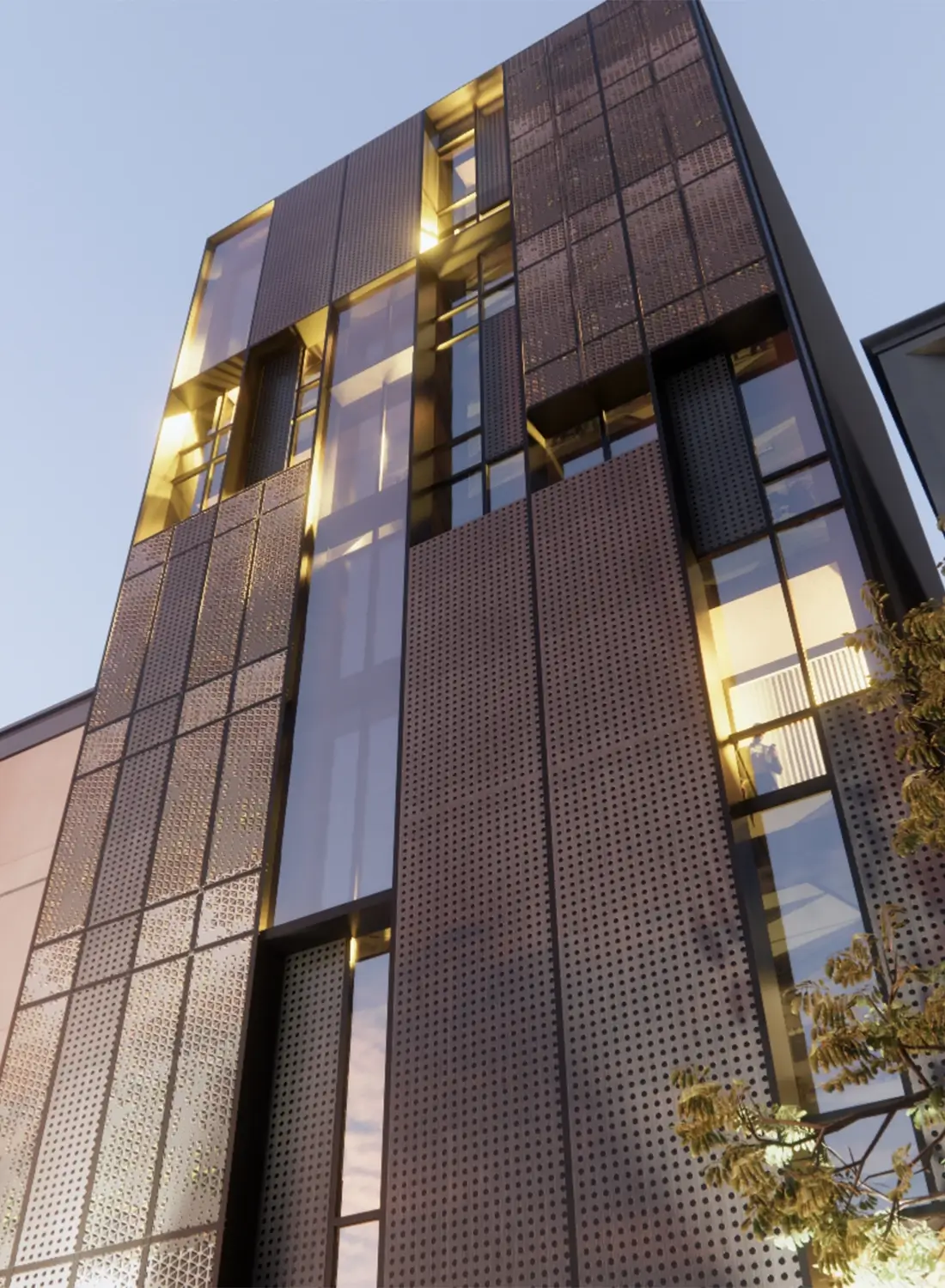

CLIENT
Mr. Zain Imam
LOCATION
House 2791, Street no. 29, Block F, B-17, Rawalpindi
Project Type
Residential
Covered Area
2082.65 square feet approx.
Status
Completed (2024)
Architecture design - Interior design - Electrical design
Enhancing Marketability - Renovation of 5 Marla House
Primarc Studio, an architecture and interior design studio based in Gulberg Green, undertook the renovation and redesign of Zain House, a 5-marla property in B-17, Rawalpindi. The house, initially built by another firm, struggled to find a buyer as its original design lacked market appeal. Primarc Studio provided a fresh perspective, executing a comprehensive renovation that included a significant exterior overhaul and interior plan refinement.
The facade was modernized with thoughtfully applied brick, adding texture and visual interest to enhance curb appeal and create a distinct, durable look. Concurrently, the existing floor plan was simplified and optimized to improve flow and functionality, increasing the home's user-friendliness. Situated in B-17, a desirable sector known for its well-planned environment, the property benefits from its prime location.
Now completed, the renovation with its updated exterior and refined interior has significantly improved the property's marketability and value, showcasing Primarc Studio's expertise in successfully revitalizing challenging properties.






















