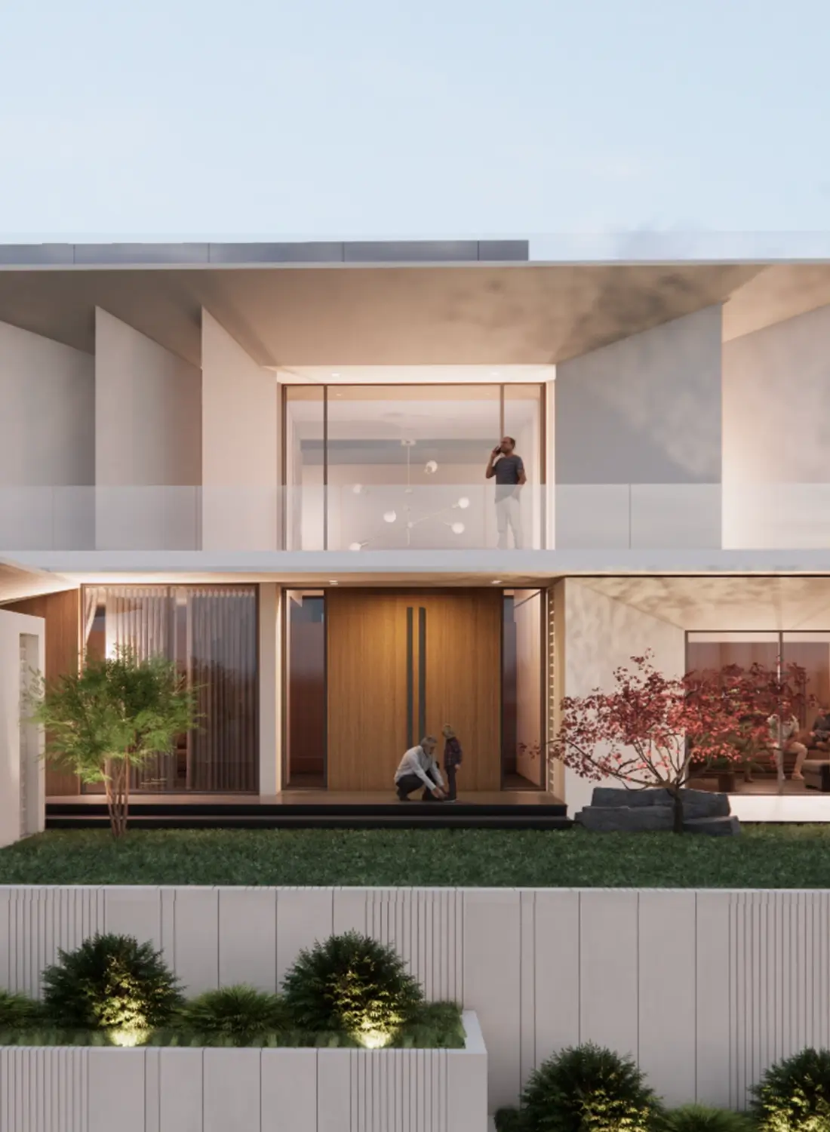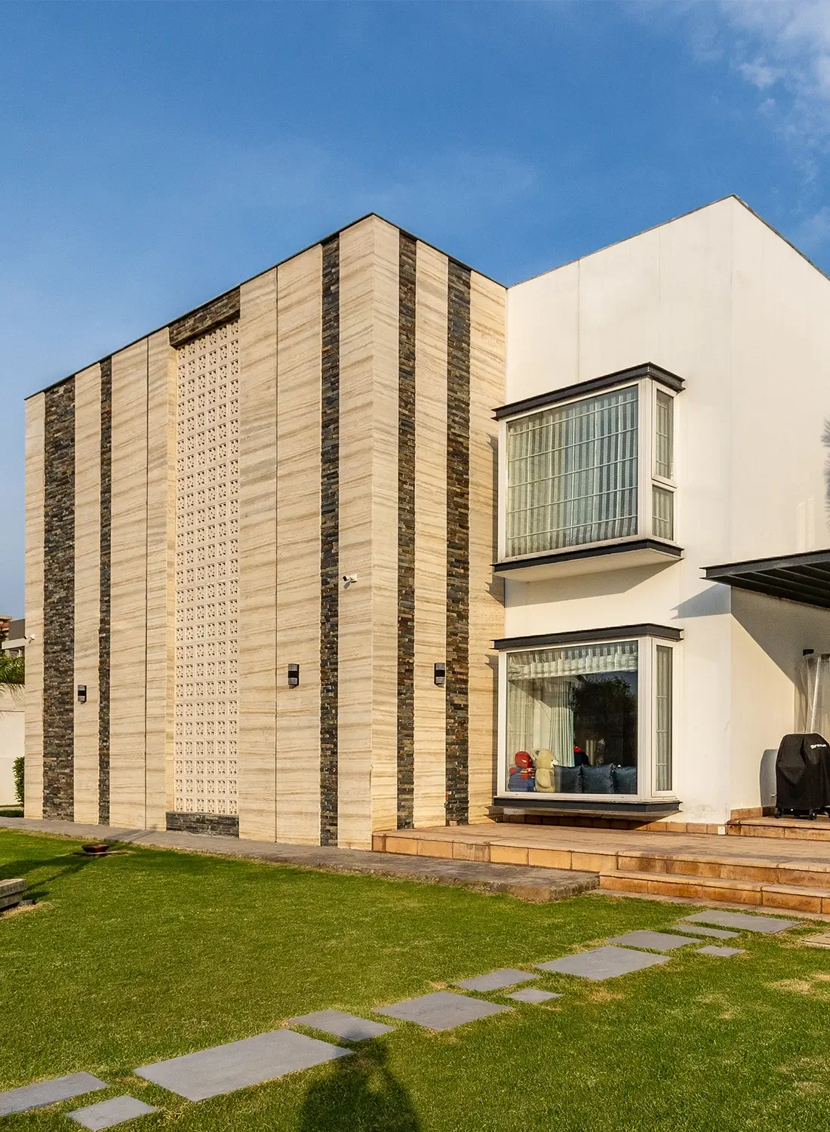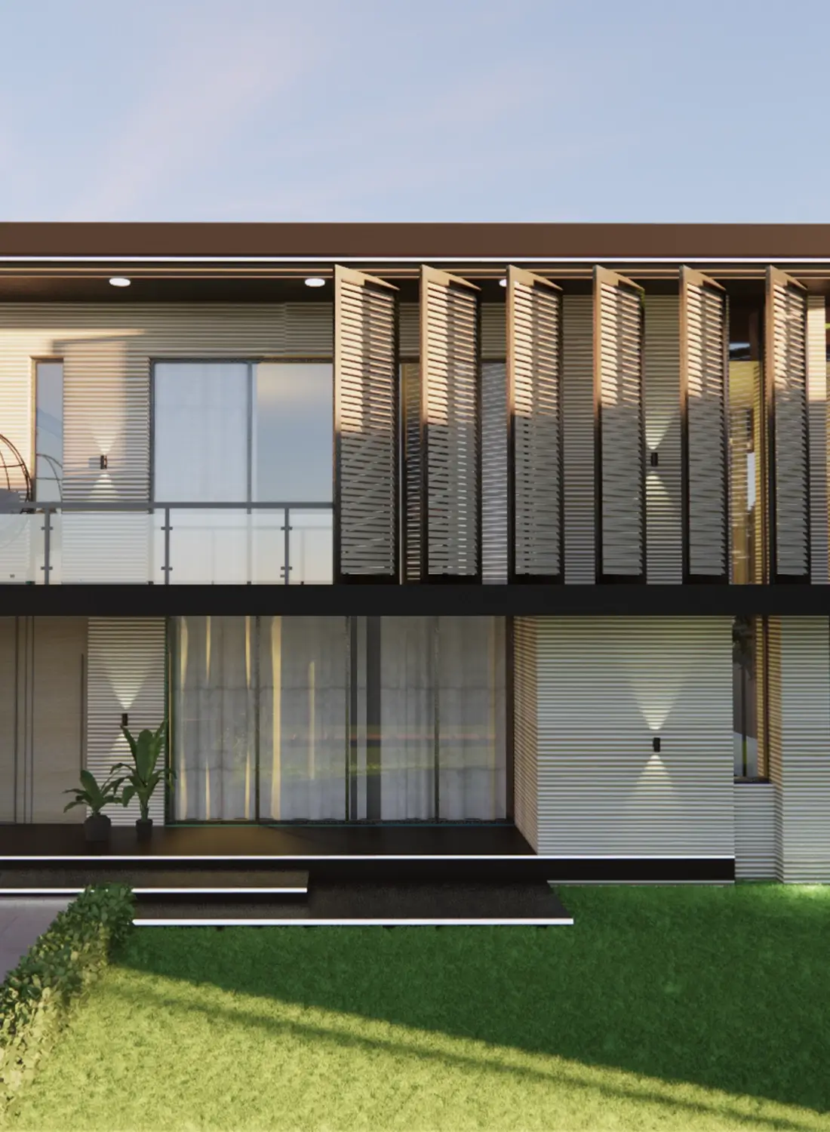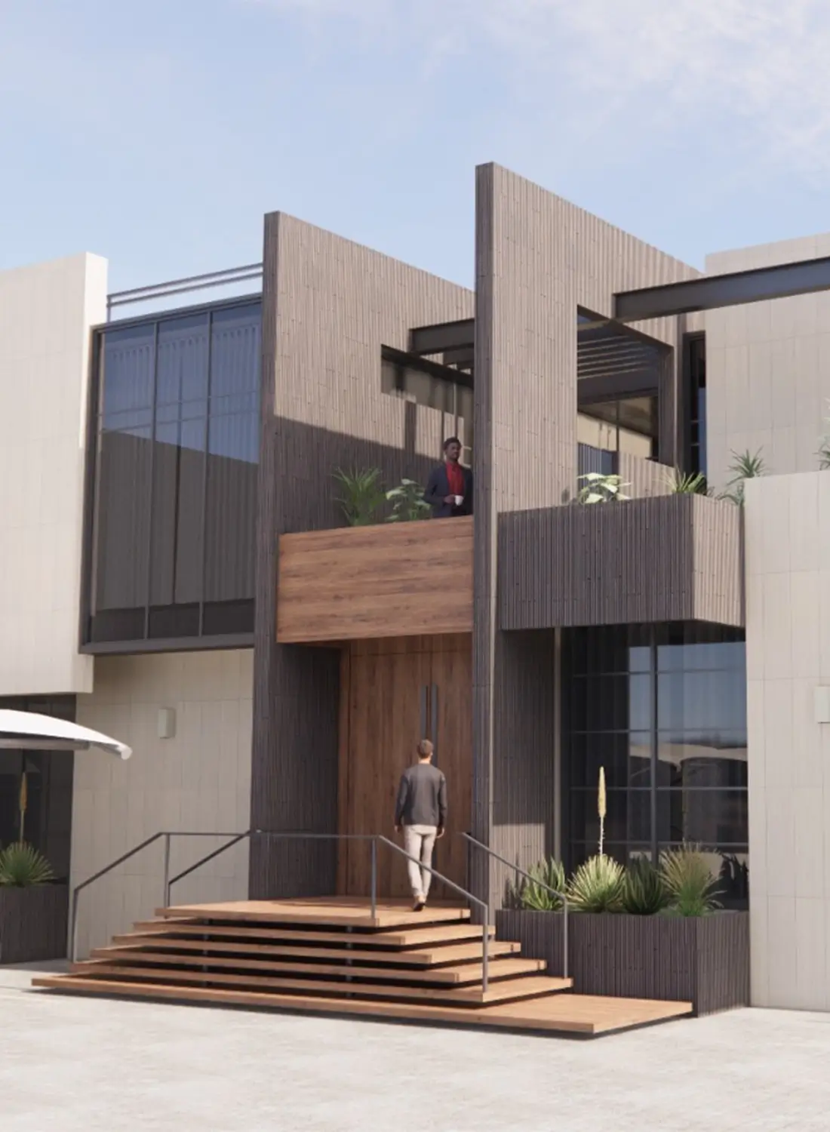

CLIENT
Mr. Mahmood Hasan and Mr. Amer Yaqoob
LOCATION
House 886, Street no. 22, Block A, Faisal Margalla City, Rawalpindi
Project Type
Residential
Covered Area
2,329 square feet approx.
Status
Completed (2024 - 2025)
Architecture design - Interior design - Landscape design - Structure design - Electrical design - Plumbing design - Site Supervision
Stone Clad Modern 5 Marla House: A Modern 4 Bedroom House in Rawalpindi
Primarc Studio, a reputable architecture and interior design firm based in Gulberg Greens, Islamabad, presents House 886 – a striking example of modern residential design located in the burgeoning community of Faisal Margalla City, Rawalpindi. This contemporary 5 marla house, currently under construction and available for sale, is a testament to thoughtful design that perfectly balances aesthetics, functionality, and cost-efficiency.
Designed by the expert team of architects at Primarc Studio, who provide services across Pakistan, including the twin cities of Islamabad and Rawalpindi, House 886 offers a prime opportunity for families seeking a modern and comfortable home. The exterior of the house boasts a bold modern design enhanced with durable stone cladding, providing both visual appeal and long-lasting protection with minimal maintenance. The design intelligently incorporates 2 by 4 tile sizes, a choice that optimizes construction costs without compromising on quality or the elegant appearance.
Step inside to discover a spacious and well-arranged interior. House 886 features four well-appointed bedrooms, including a versatile bedroom in the lower basement, offering flexible living arrangements for families. The residence includes four modern bathrooms, with a convenient powder room located on the ground floor for guests. The interior design echoes the modern aesthetic of the exterior, incorporating high-quality 2 by 4 tiles that contribute to both the stylish look and the project's cost-effectiveness.


The house is designed for comfortable family living and entertaining, featuring two distinct lounge areas strategically placed to provide ample space for relaxation and gatherings. These living spaces, as seen in the interior renderings, showcase contemporary design elements, clean lines, and a bright, airy feel. The images also highlight a modern kitchen with sleek finishes and a stylish staircase connecting the levels. The bathrooms too reflect a modern sensibility with elegant fixtures and tiling.






Adding to the practicality of the design, House 886 includes a dedicated parking space capable of accommodating one full-sized sedan, ensuring ease of access and convenience for residents. Developed for Mr. Mahmood and Mr. Amer, House 886 is set to be a desirable residence in Faisal Margalla City, offering modern amenities and a high standard of architectural and interior design by Primarc Studio. This project represents an excellent opportunity to own a contemporary home in a well-located community in Rawalpindi.


























