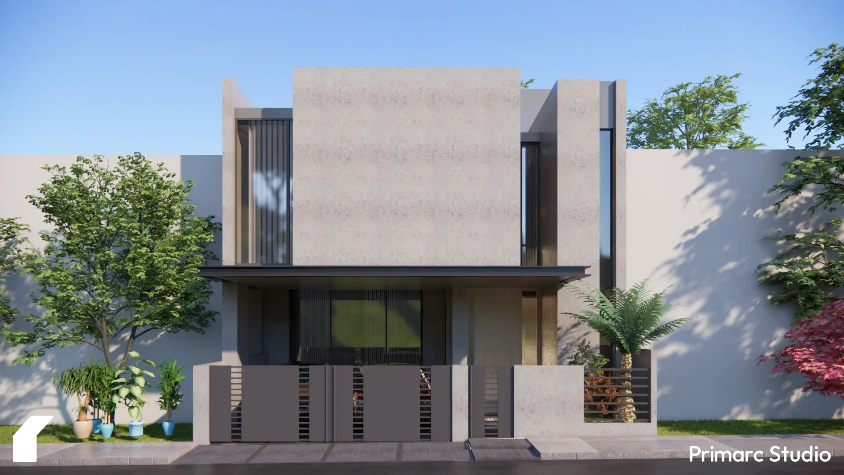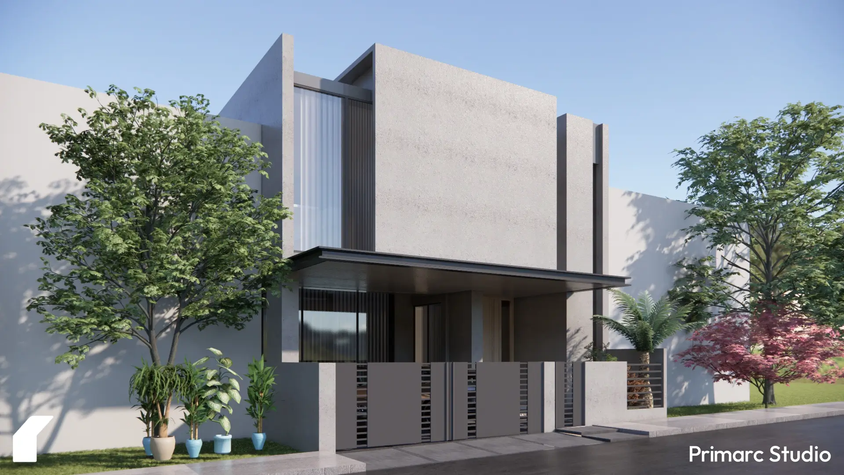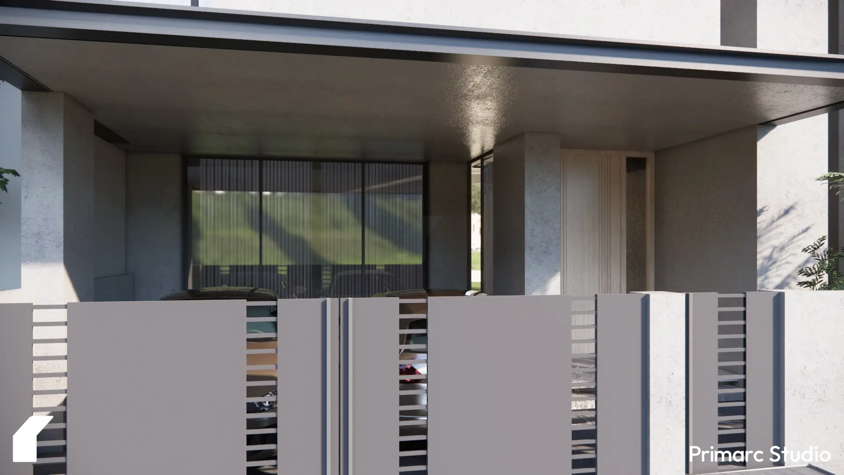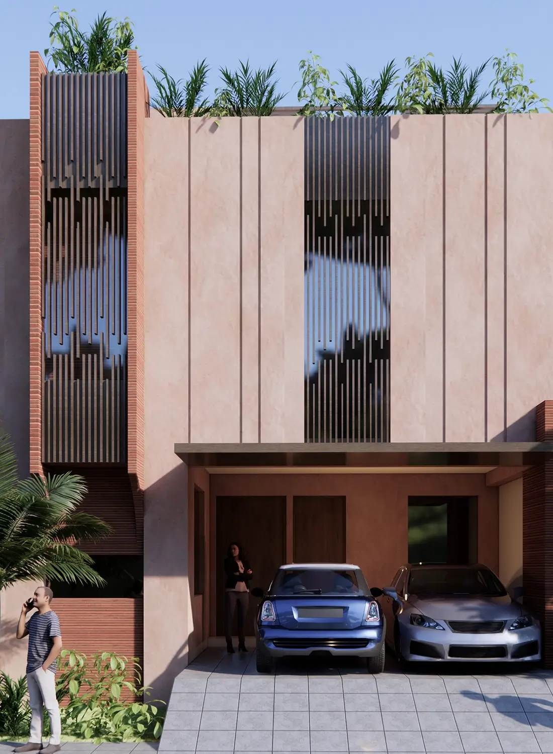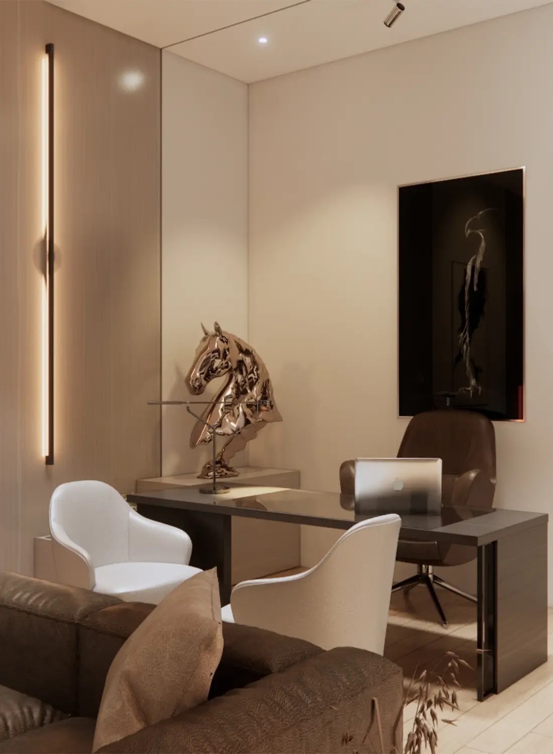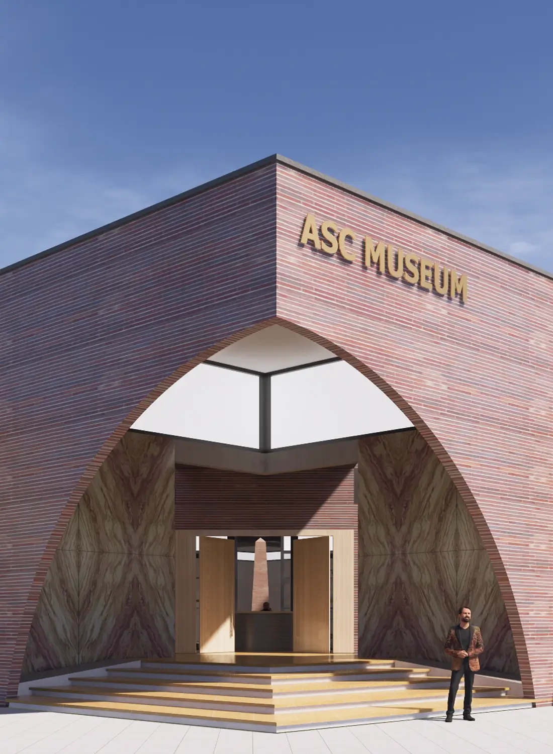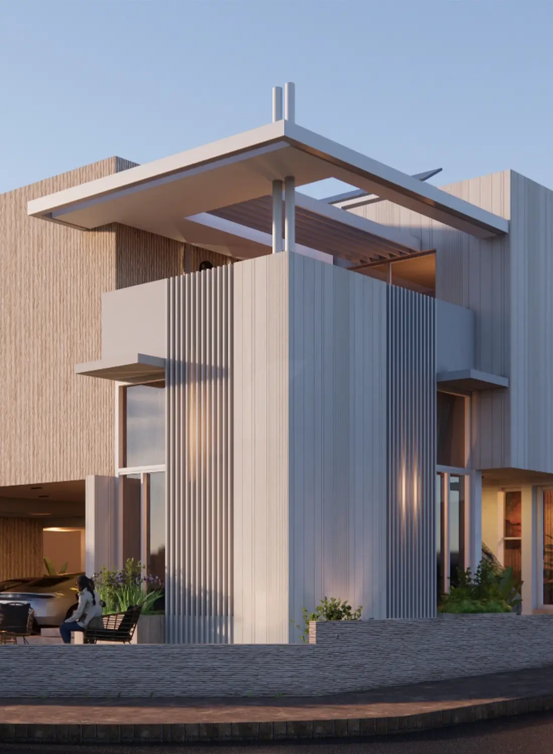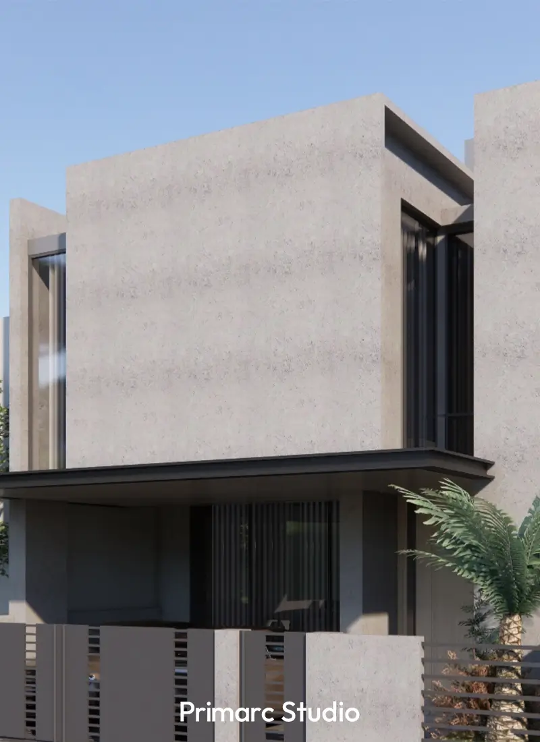
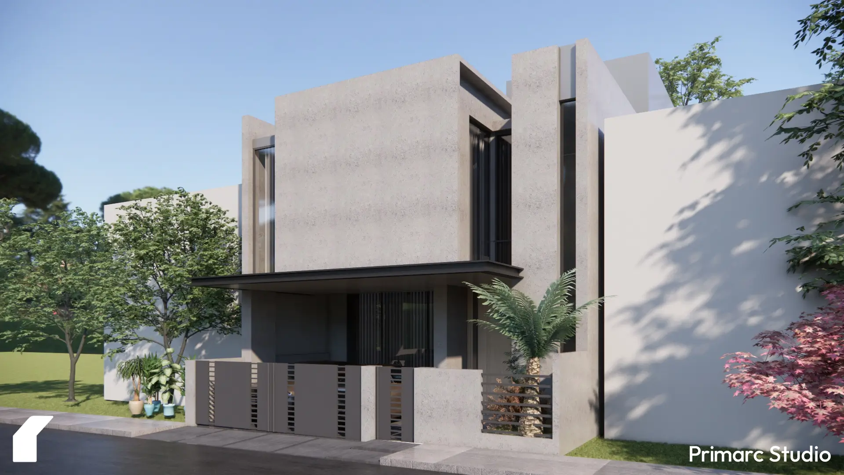
CLIENT
Mr. Waqas Mobeen
Project Type
Residential
LOCATION
House 1766, Street 39, Block - A, Faisal Margalla City, Rawalpindi
Covered Area
2,967 square feet approx.
Status
2025 - Ongoing
Architecture design - Structure design - Electrical design - Plumbing design
A Monolithic Presence - 7 Marla House Design
The building's façade is dominated by a bold composition of interlocking cubic volumes, finished in a raw, textured concrete that gives the structure a monolithic and grounded presence. This minimalist material palette is contrasted sharply with dark, powder-coated metal elements, including the sleek window frames, the minimalist gate, and the slender railings.
The design masterfully balances solid forms with open, transparent areas. A prominent feature is the cantilevered roof that shelters the car porch and main entrance, creating a welcoming transitional space between the exterior and interior. This element appears to float, adding a sense of lightness that defies the heavy nature of the concrete.
The front gate and low boundary wall continue the home's minimalist aesthetic, featuring clean vertical slats that offer security without creating a heavy, imposing barrier. The thoughtful integration of landscaping, including a prominent palm tree and surrounding greenery, softens the structure's hard edges and adds a touch of natural warmth.


