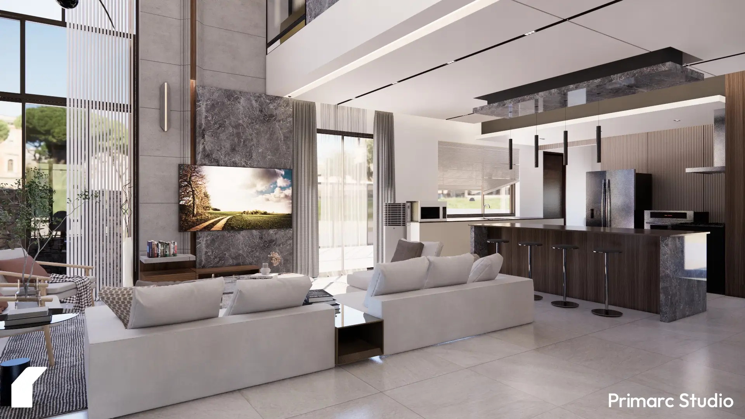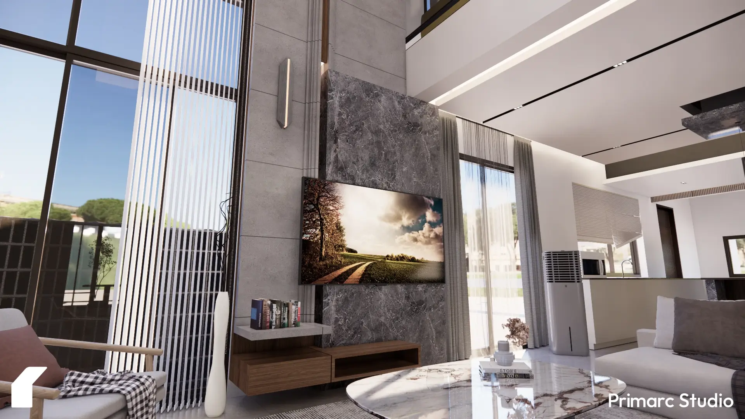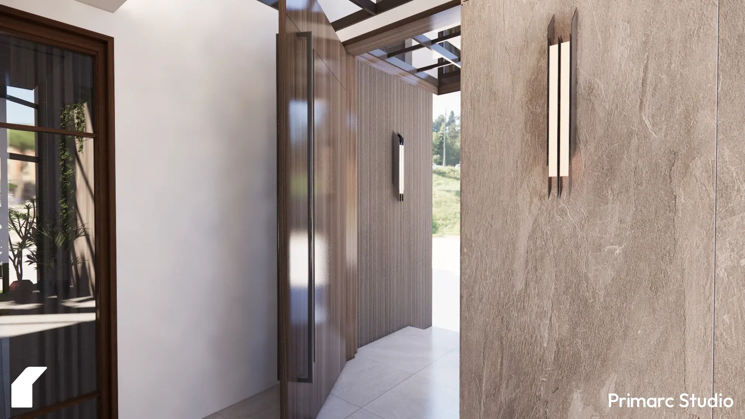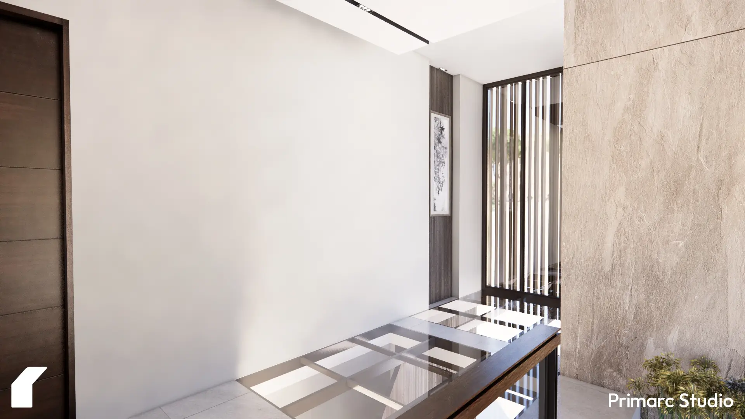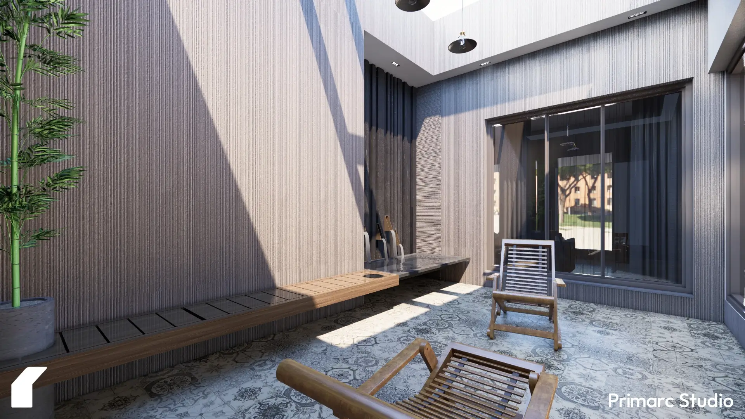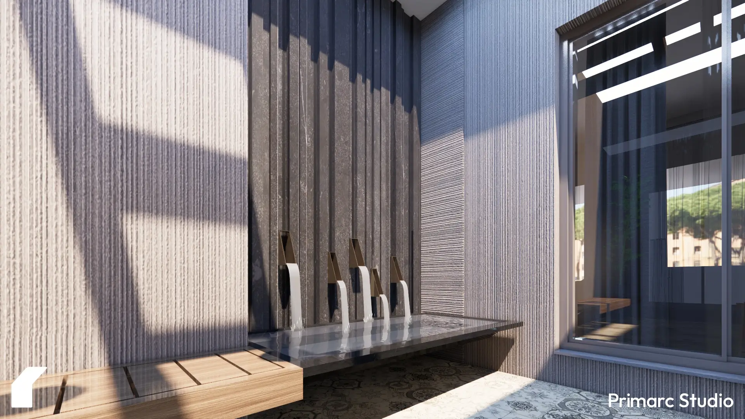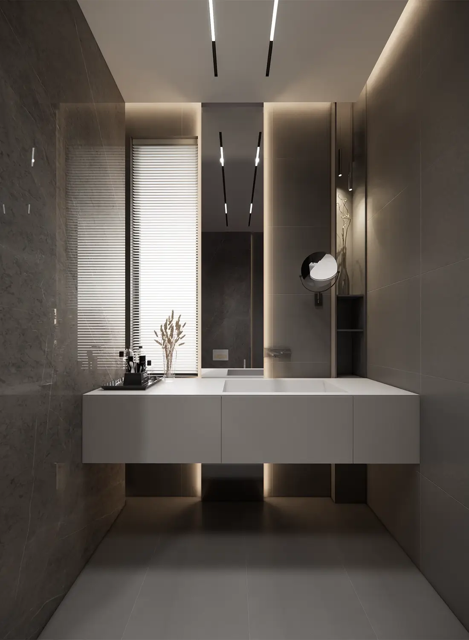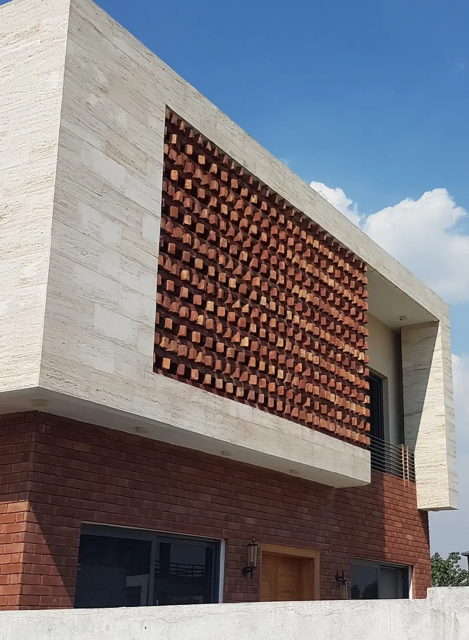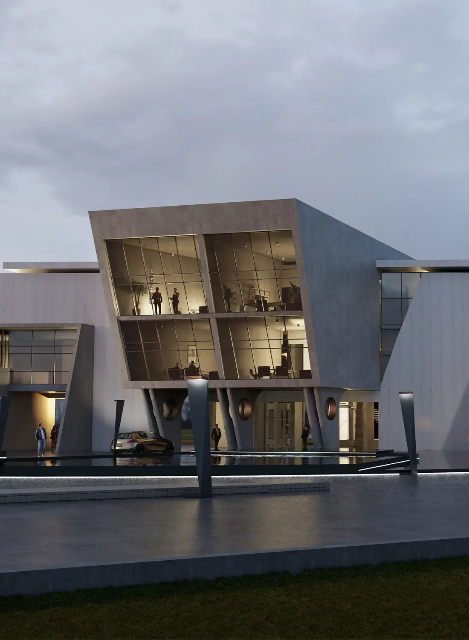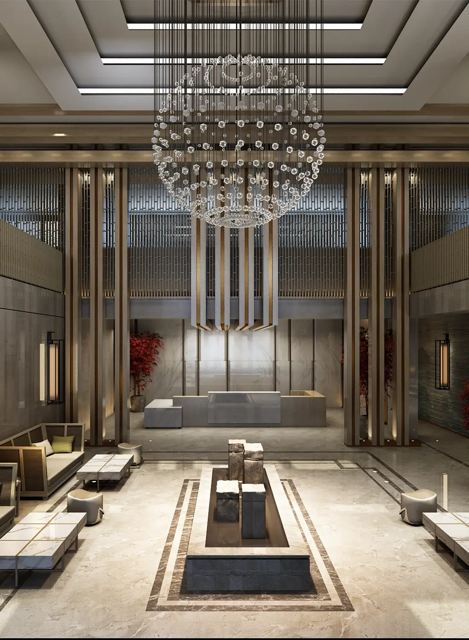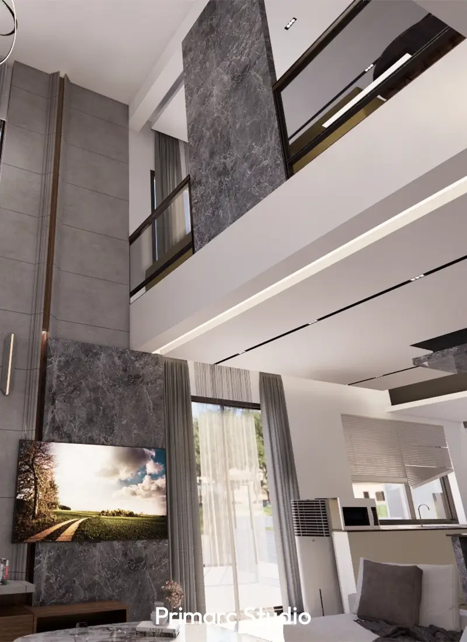
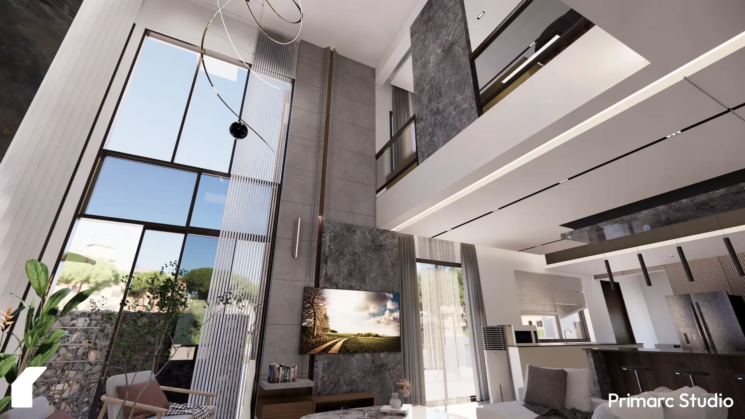
CLIENT
Mr. Asad Ullah Khan
LOCATION
House 02, Circular Avenue, T Block, Gulberg Residencia, Islamabad
Project Type
Interior
Covered Area
5,391 square feet approx.
Status
Completed (2021 - 2023)
Interior design - Landscape design - Electrical design - Plumbing design - Site Supervision
1 Kanal House Interior Design in Gulberg Residencia
This project showcases a stunning residential interior design transformation completed by Primarc Studio in the sought-after locality of Gulberg Residencia, Islamabad. Situated on a 1 Kanal plot, this house, originally designed by another construction company, was entrusted to Primarc Studio for its comprehensive interior design services. The project involved the complete interior styling of a spacious home with a covered area of 5,391.0 square feet, spread across the ground floor, first floor, and mumty. The goal was to create a modern, luxurious, and functional living environment tailored to the client's needs.
Key areas brought to life through this completed interior design project include the expansive living space, characterized by a striking double-height ceiling and large windows that invite natural light, as seen in the project images. The design features elegant finishes, such as the marble-clad TV wall, contributing to a sophisticated ambiance. The open-plan layout seamlessly connects the living area with the kitchen and dining spaces, promoting a sense of flow and spaciousness ideal for modern family living and entertaining.
Beyond the main living areas, the interior designer in Islamabad at Primarc Studio also focused on transitional spaces like the entrance and hallways, incorporating contemporary elements and textured finishes to create welcoming and visually interesting pathways within the home. Furthermore, the project extended to the design of an integrated outdoor or semi-outdoor area. This tranquil space, complete with comfortable seating and a modern water feature, demonstrates how residential interior design in Islamabad can seamlessly blend indoor and outdoor living, providing a serene retreat within the property.


