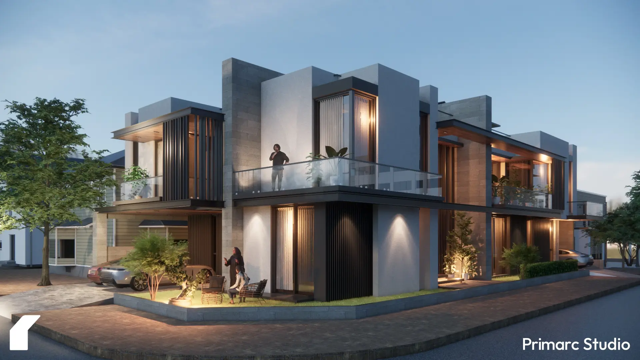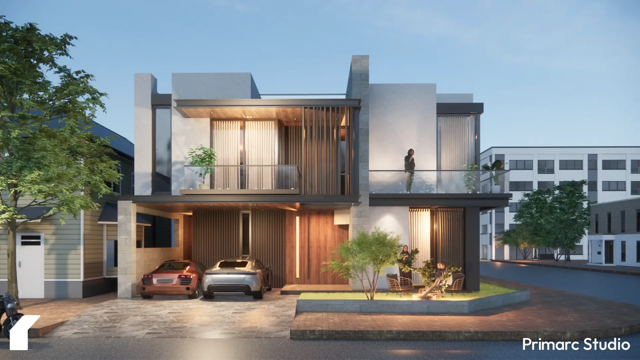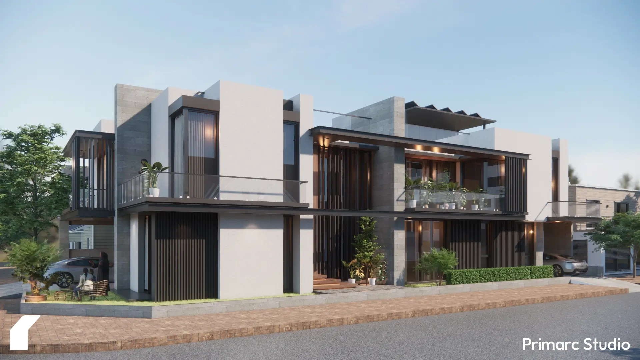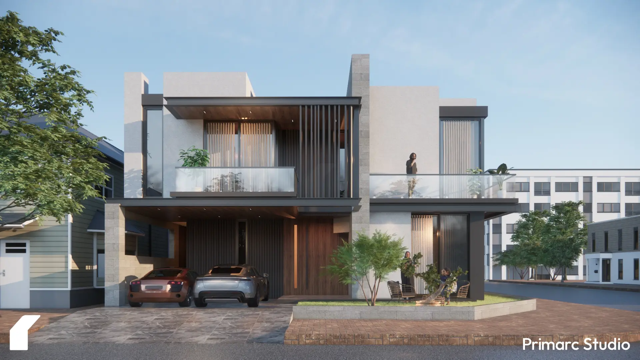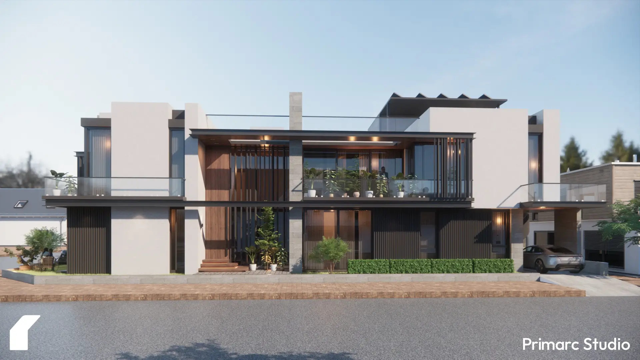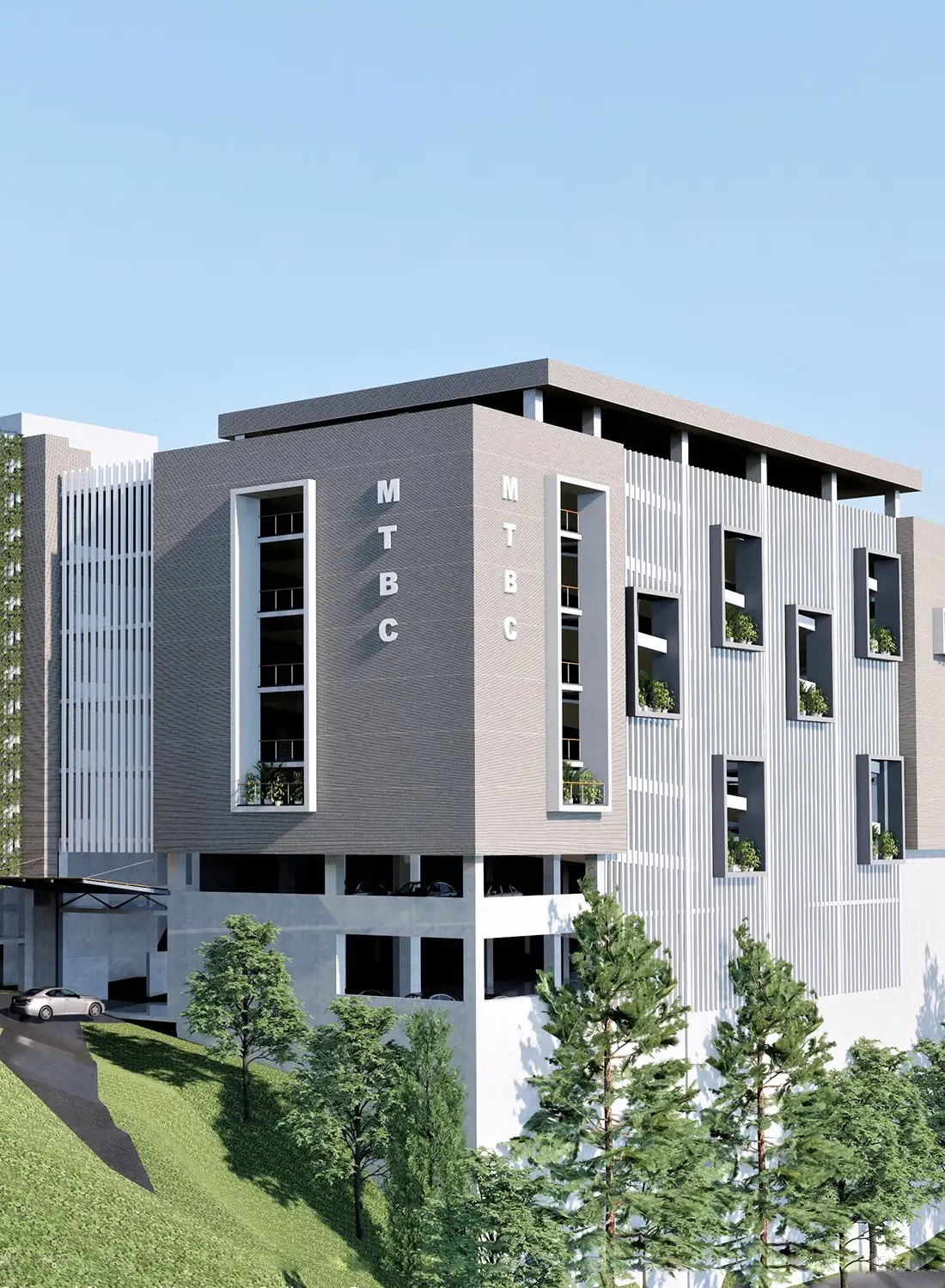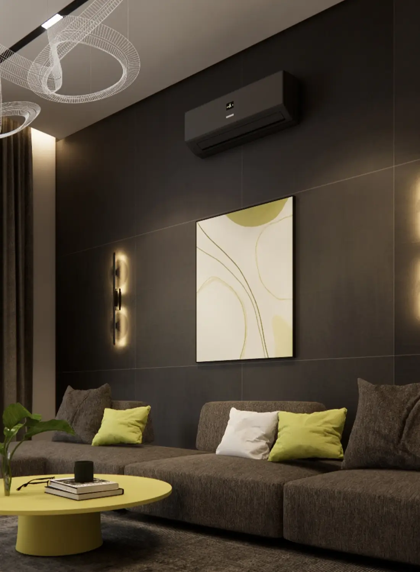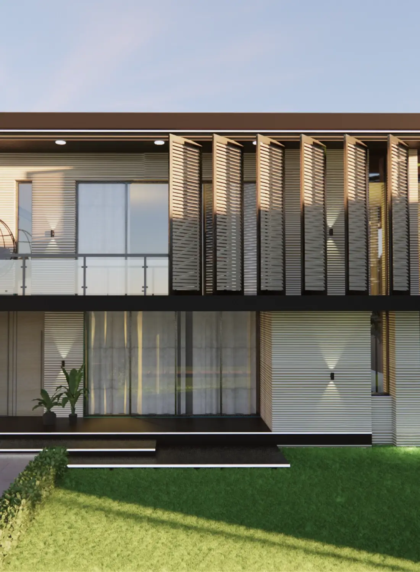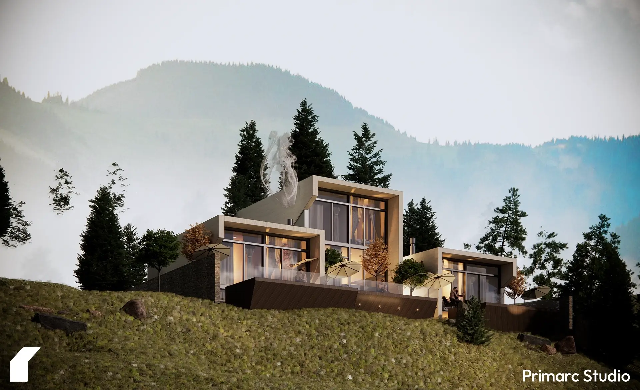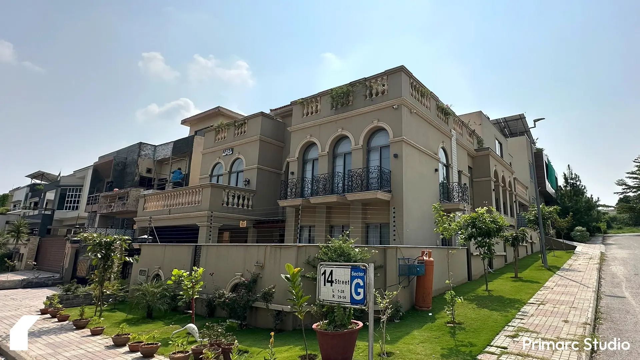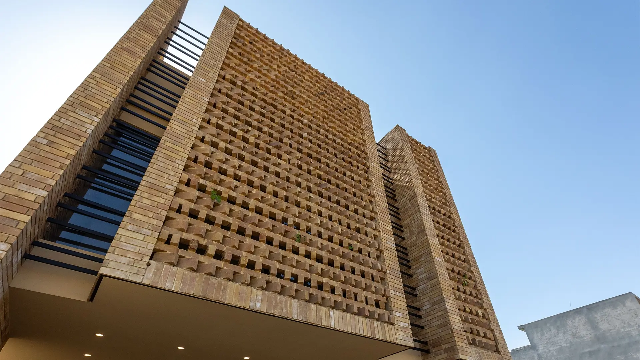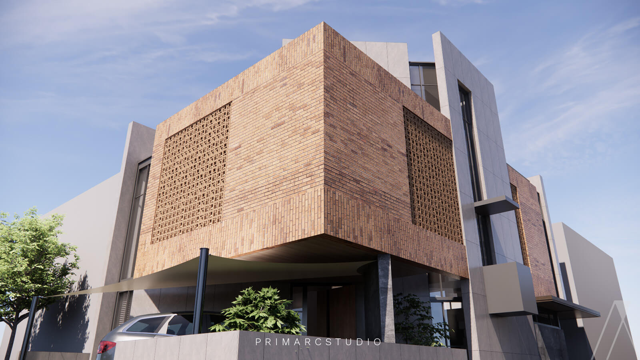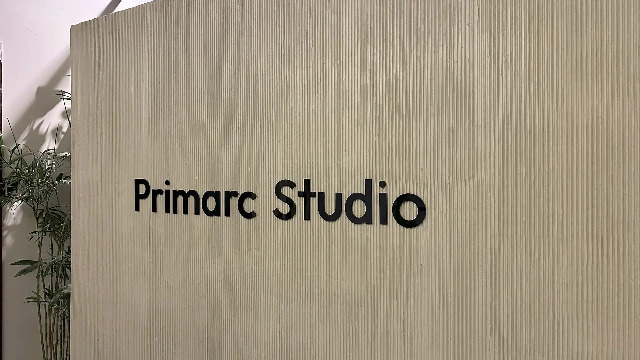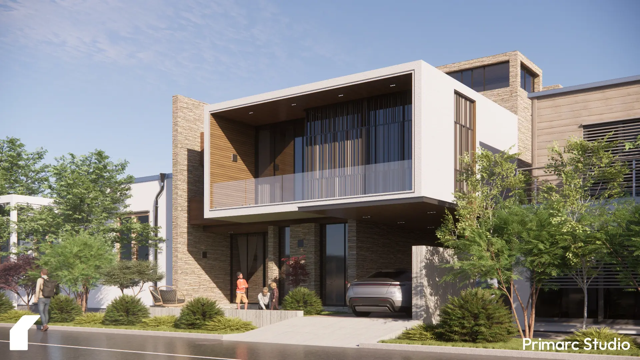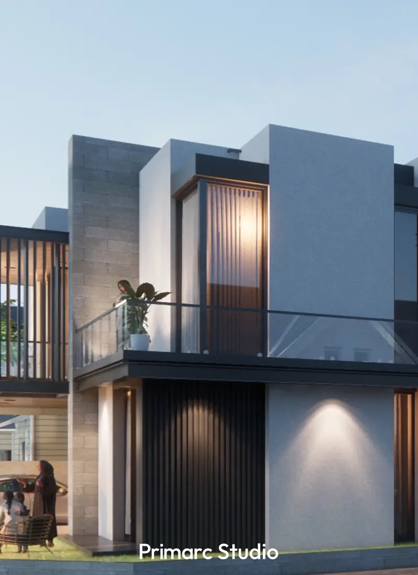
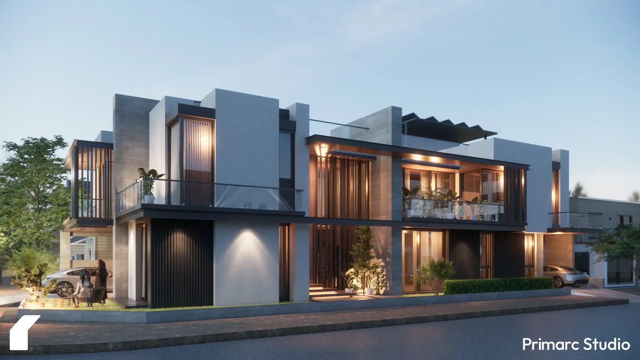
CLIENT
Mr. Abdur Rehman Basit
Project Type
Residential
LOCATION
House 146, Street no 06, Block-E, Phase 3 (IBECHS), Gulberg Residencia, Islamabad
Covered Area
6,453 square feet approx.
Status
Construction started - 2025
Architecture design - Interior design - Structure design - Electrical design - Plumbing design - Site Supervision
Modern 1 Kanal House Design in Gulberg Residencia
Located in Gulberg Residencia, Islamabad, this residence represents our studio’s evolving approach to modern house design – one that values restraint, proportion, and the quiet beauty of materials. Set on a corner plot, the house opens itself strategically to the street while maintaining privacy through layered volumes and vertical fins. The design balances openness and enclosure, light and shadow, creating a sense of calm that unfolds gradually as one moves through the spaces.
The façade blends textured stone, concrete, and timber tones – a palette that feels both contemporary and timeless. Every line and proportion was considered to create harmony between structure and skin. Generous balconies with planters soften the geometry, allowing nature to filter into the architecture.
While the form remains minimal, warmth comes through materiality and light. The house transitions gracefully from day to night, where interior illumination animates the façade – making it feel alive and lived in. At Primarc Studio, our design philosophy for residences centers on crafting spaces that respond to their context and the way people inhabit them. This project embodies that ethos – a modern home rooted in simplicity, detail, and spatial clarity.


