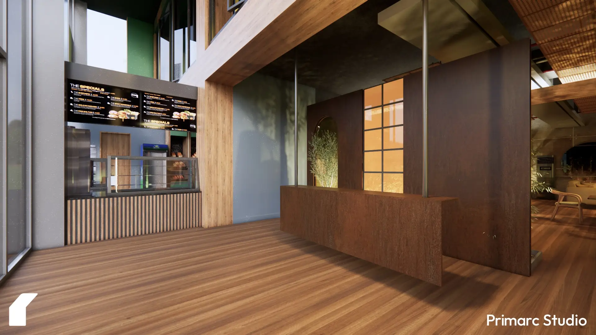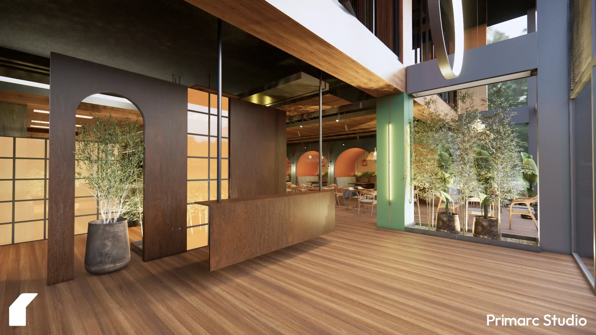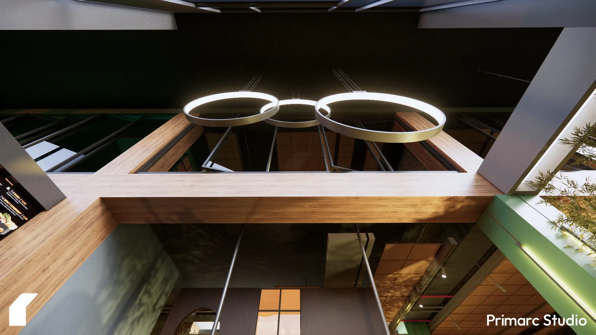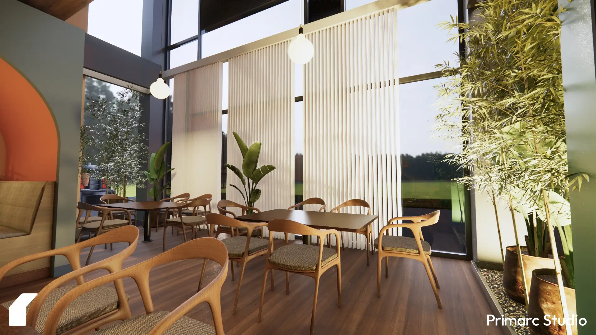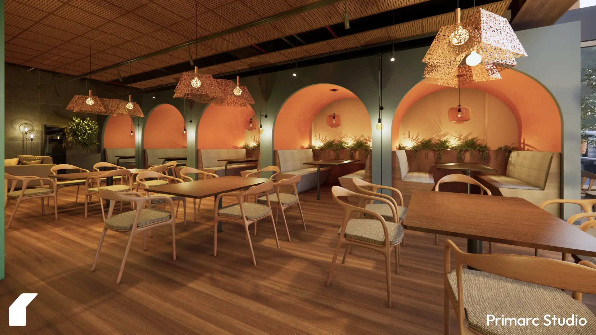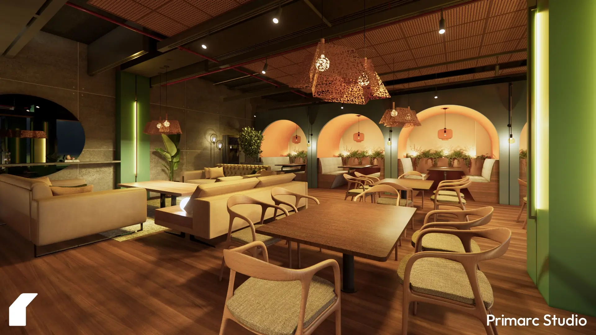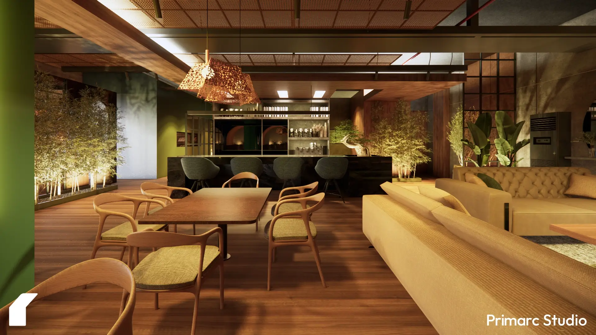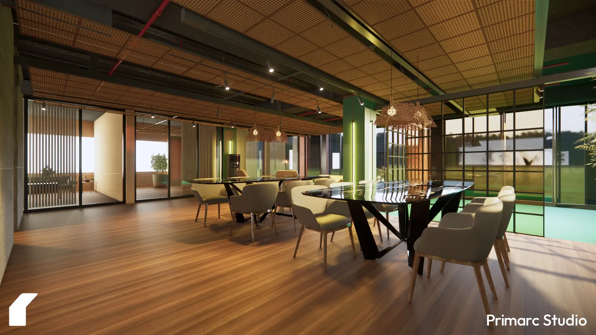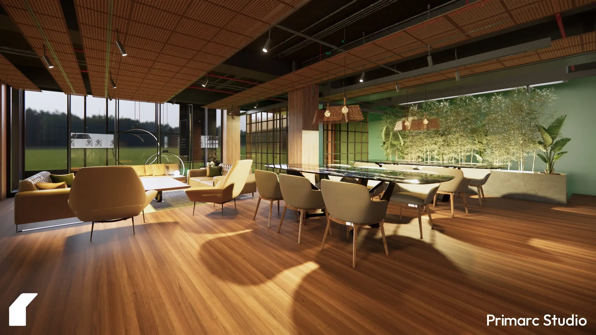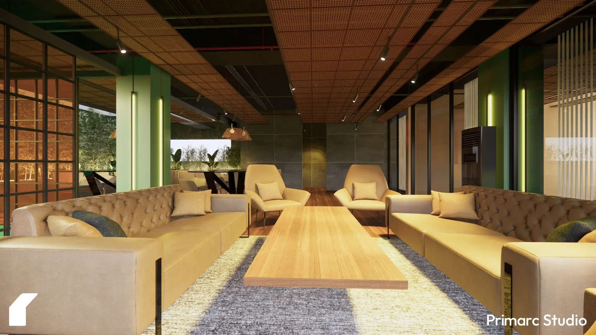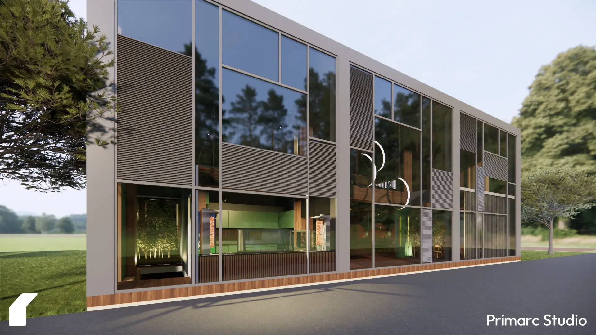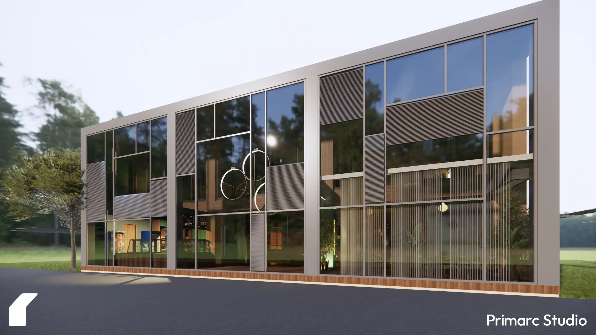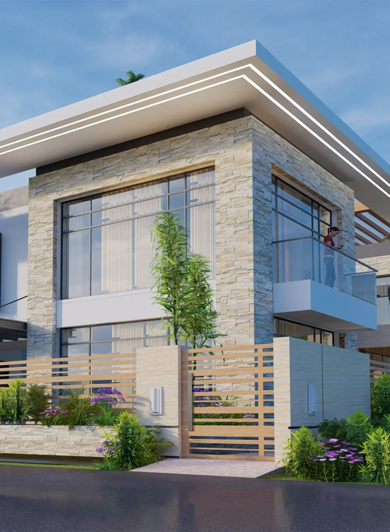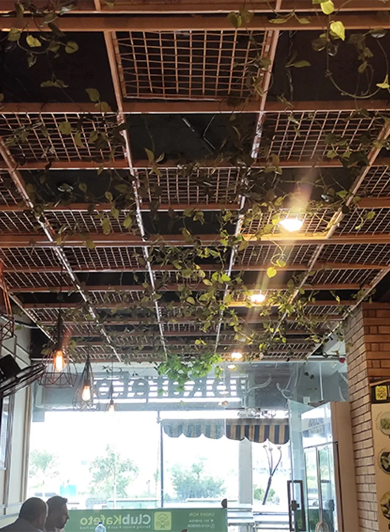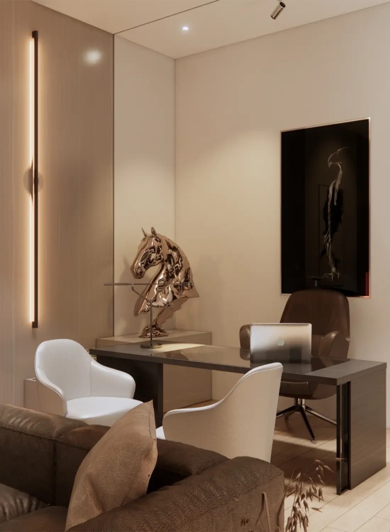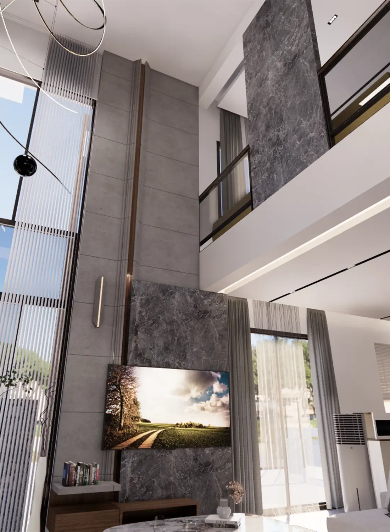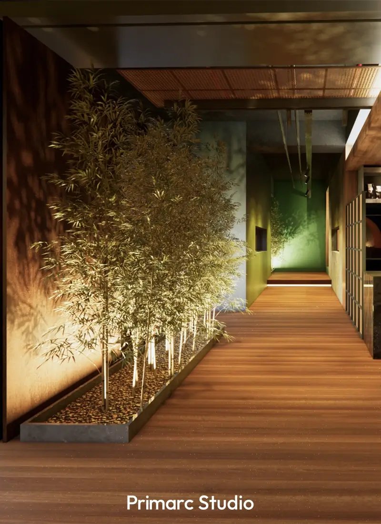
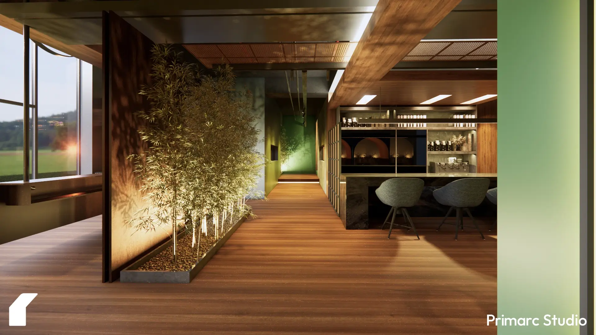
CLIENT
Mr. Haroon
Project Type
Interior design
LOCATION
Main Road Kallar Kahar
Covered Area
3,600 square feet approx.
Status
On hold
Tags
Architecture design - Interior design - Landscape design - Structure design - Electrical design - Plumbing design - Site Supervision
Crafting a Refined Restaurant Interior Design Experience
At Primarc Studio, our approach to restaurant interior design is rooted in creating spaces that feel both memorable and grounded. For BDK Restaurant, the client approached us with an existing commercial shell, a blank volume waiting to be reimagined into a warm, engaging dining experience. While the façade was initially outside our scope, we designed it nonetheless to ensure that the building’s exterior reflected the essence of what was happening inside.
The design draws from natural textures, soft lighting, and a palette of earthy tones, creating a sense of calm that balances the energy of a lively restaurant. Each zone within the restaurant is defined subtly: the main dining area with its rhythmic arches and warm lighting; the casual seating that blends openness with intimacy; and a private dining space on the upper floor that offers a more exclusive experience.
We focused on connecting the interiors to the surrounding landscape. Floor-to-ceiling windows, planters, and green walls bring in natural light and visual softness, blurring the line between indoors and out. The use of wood, woven materials, and muted greens gives the space a tactile quality, one that feels crafted rather than constructed.
Every design move in BDK Restaurant, from the seating arrangement to the lighting design and ceiling textures – was made to evoke comfort without losing refinement. The result is a restaurant that feels contemporary yet timeless; an environment that enhances both the dining experience and the architecture itself.


