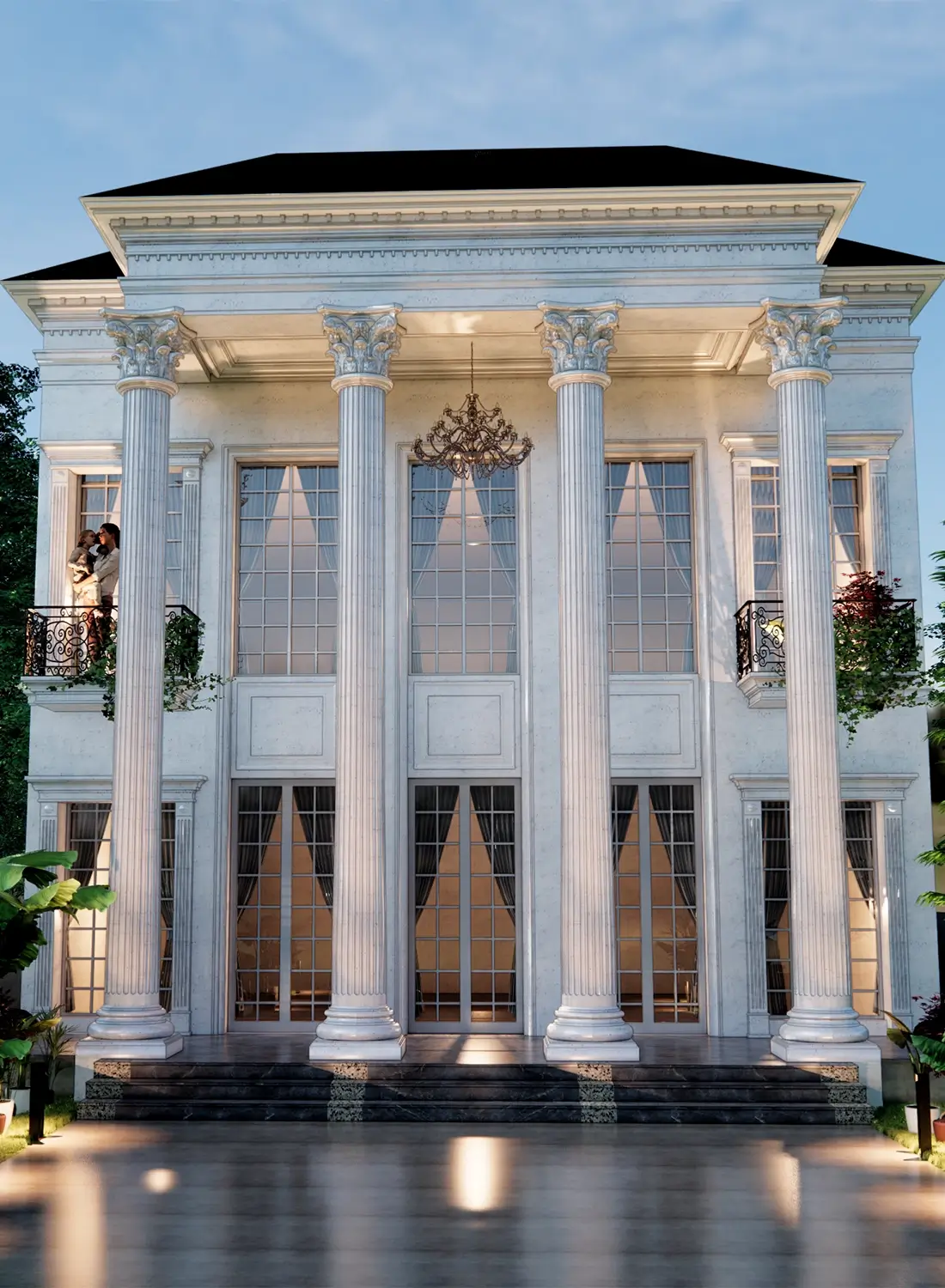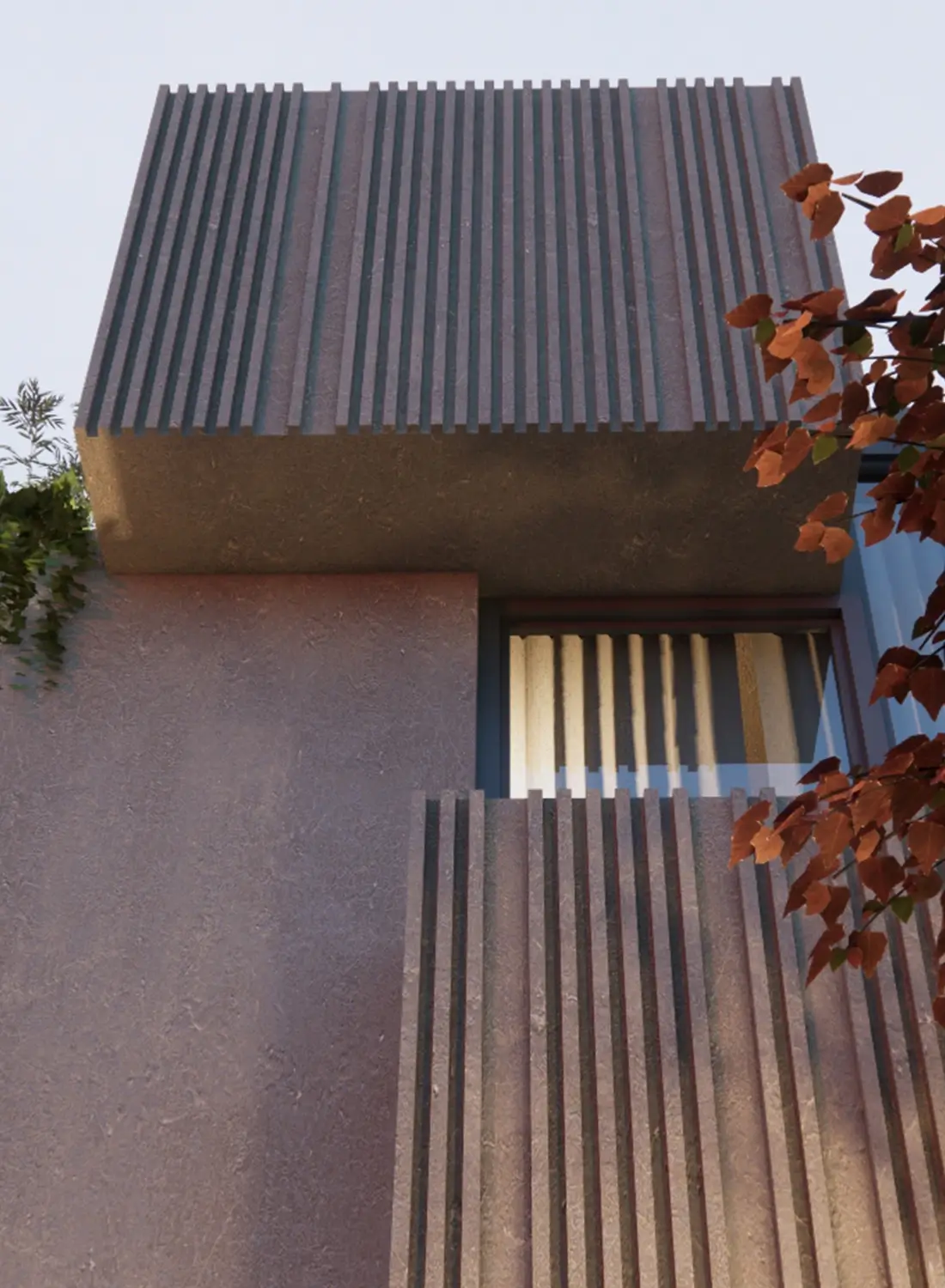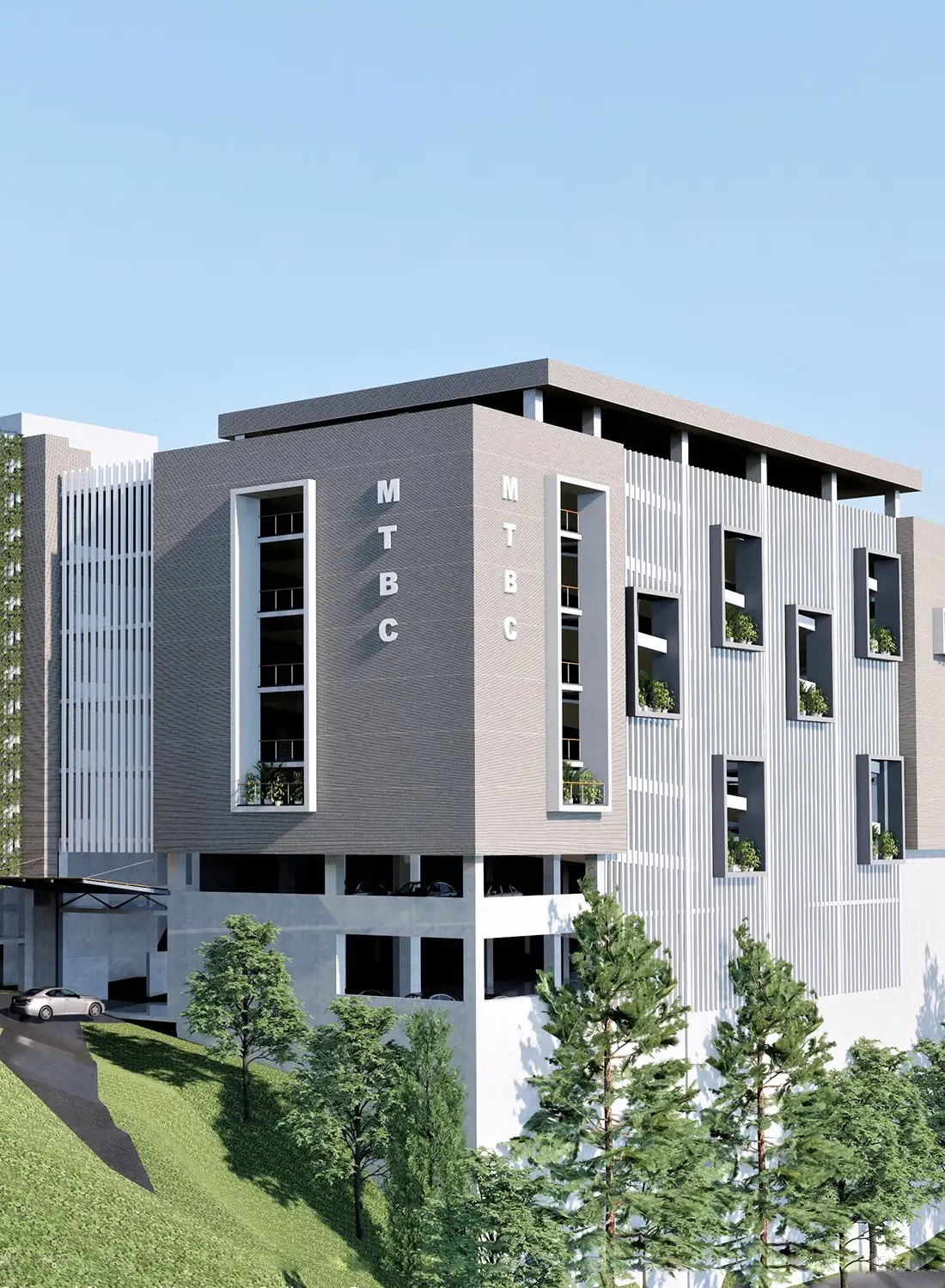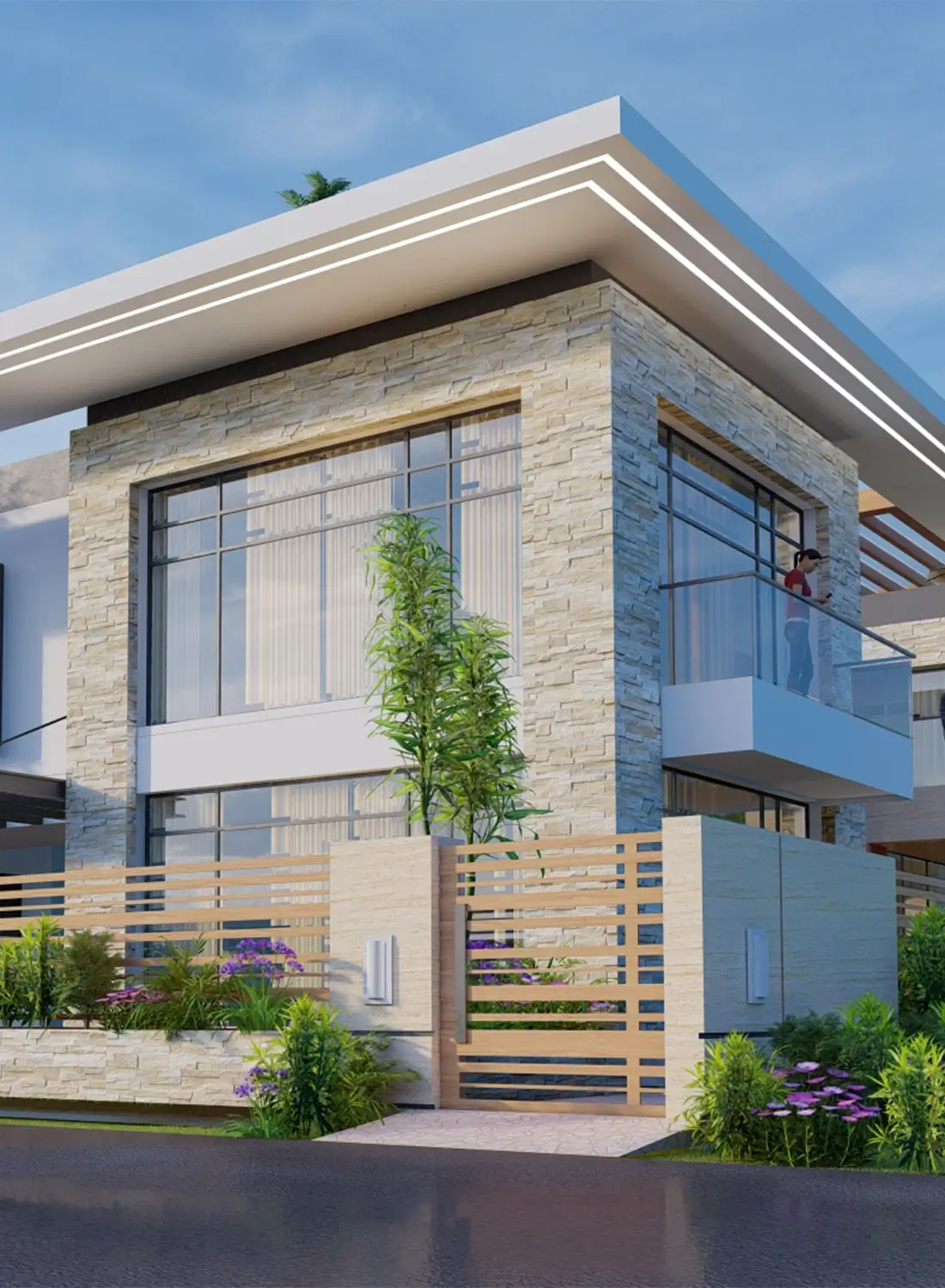

CLIENT
Raja Aftab Khalid
LOCATION
Near Eid Gah, New Khanpur, Hazara
Project Type
Residential
Covered Area
12,915 square feet approx.
Status
2024 - Ongoing
Tags
Architecture design - Landscape design - Structure design - Electrical design - Plumbing design - Site Supervision
Earthen Modern: A Residence Seamlessly Integrated with the Khanpur Landscape
This Primarc Studio project in Khanpur presents itself as a sprawling and contemporary single-story residence, thoughtfully designed to foster a strong connection with the surrounding natural environment. A key aspect of the design is the prominent use of natural materials, which lends warmth and texture to the modern architectural forms. Textured stone cladding and earthen-toned walls, likely with a natural finish, are evident throughout the exterior.
The design also emphasizes abundant natural light and seamless transitions between indoor and outdoor spaces. Large glazed windows and doors are strategically incorporated, suggesting that the interior spaces benefit from expansive views of the generous landscape. This architectural choice underscores a lifestyle that values openness and a relationship with nature.
The main entrance serves as a significant design element, featuring a substantial wooden door and carefully considered lighting. This creates a welcoming and sophisticated point of arrival. The residence is situated on a large plot exceeding 6 kanals, allowing for extensive landscaping that includes mature trees, sculpted rock features, and broad green lawns, further enhancing the integration of the built structure with its natural context.
Characterized by clean lines and geometric forms, the overall architectural aesthetic is modern and exudes a sense of understated elegance. The inclusion of thoughtfully designed outdoor areas and potentially private gardens indicates a focus on providing opportunities for outdoor living and enjoyment. Finally, the attention to detail, evident in elements such as pathway illumination and the curated interior views, suggests a holistic design approach that values both the grand scale and the finer aspects of the living experience.
























