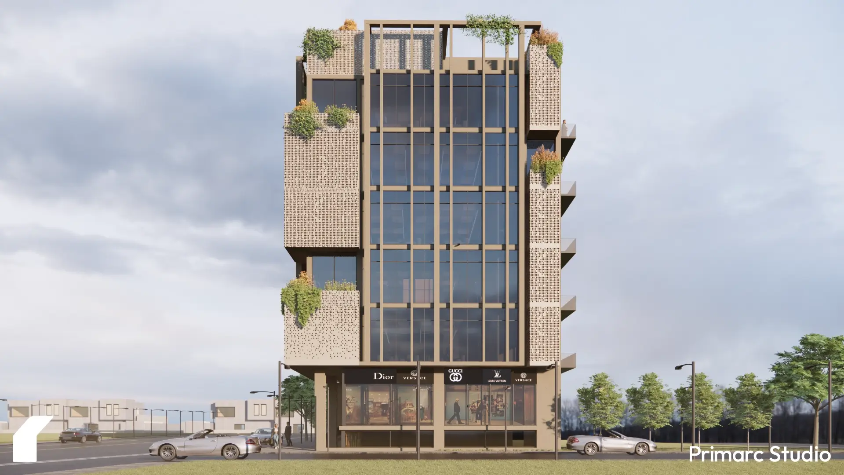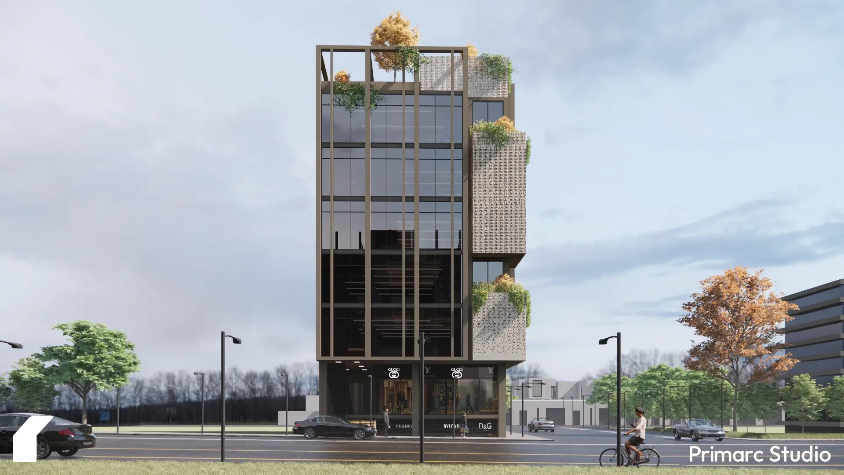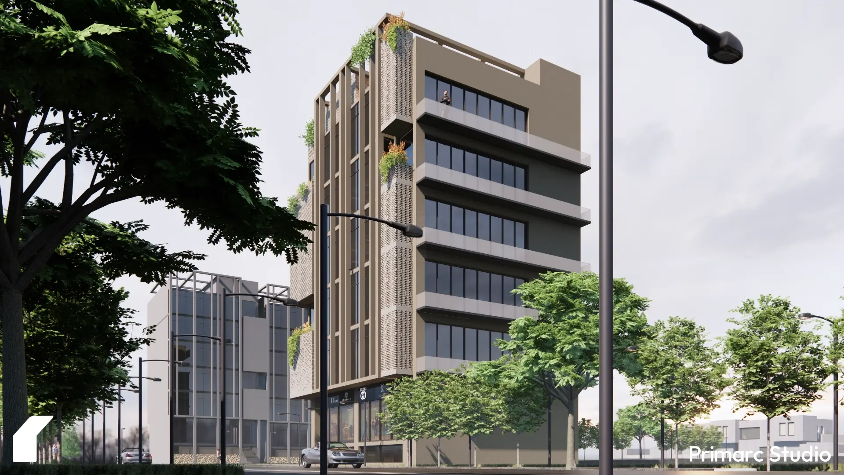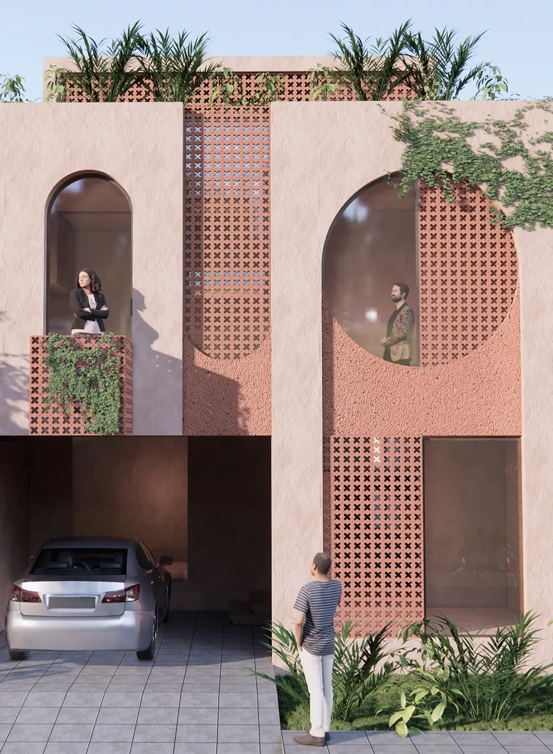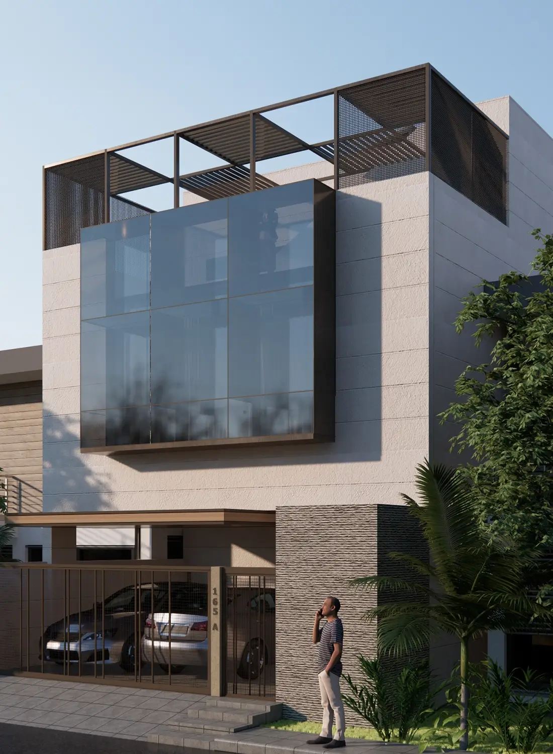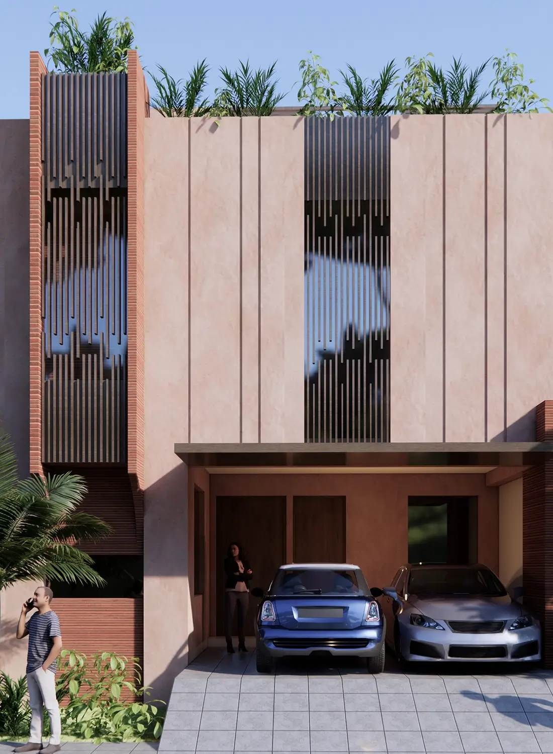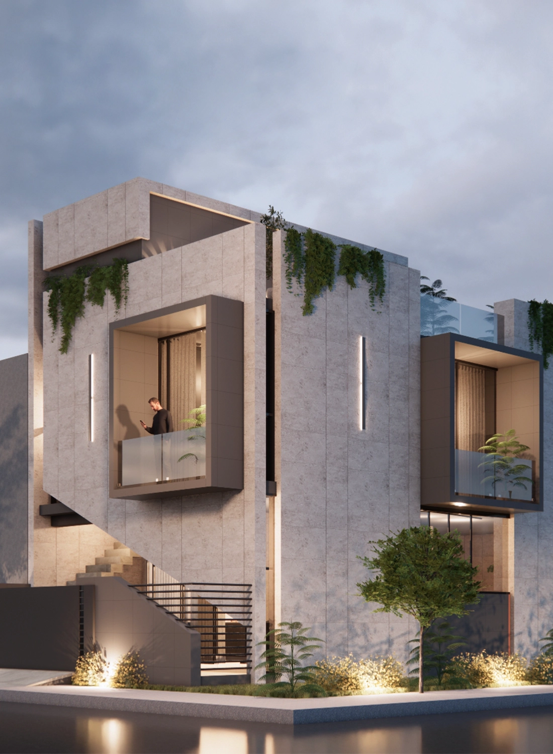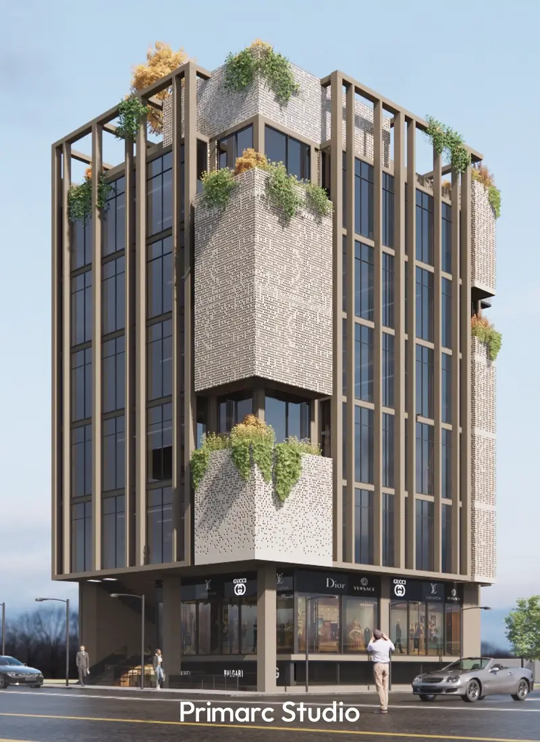
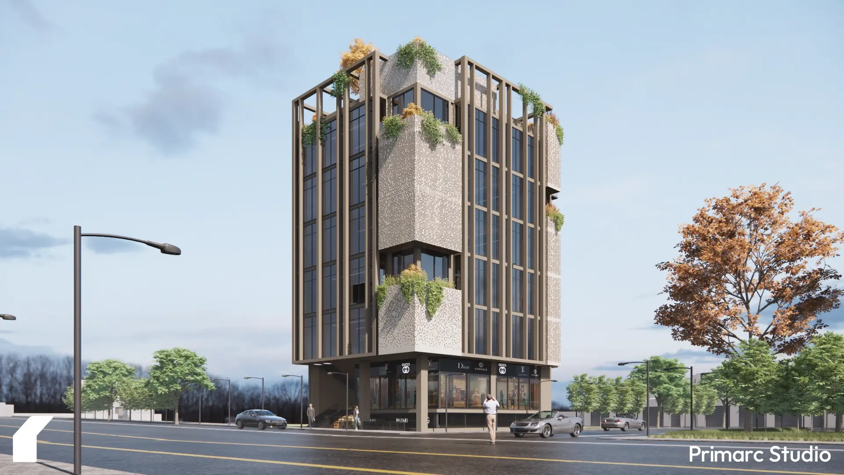
CLIENT
Mr. Noman
Project Type
Commercial
LOCATION
Plot 01, Service Road - H1, Block - H2 , Sector G, Phase 5, DHA, Islamaabad
Covered Area
15,610 square feet approx.
Status
2025 - Ongoing
Tags
Architecture design - Interior design - Structure design - Electrical design - Plumbing design - Firefighting - Site Supervision
Beyond the Mandate - Designing A Landmark Corner in DHA Phase 5
In the planned society of DHA Phase 5, Islamabad, architectural guidelines are established to create a sense of cohesion and order. For the commercial boulevards located on DHA expressway, a standardized facade design for strip plazas was mandated—a regulation intended to ensure uniformity. However, uniformity can sometimes conflict with the unique potential of a specific site. Our project was located on a prominent corner plot, a location that inherently demands a more dynamic and open architectural response. The prescribed facade, characterized by heavy, solid masses, was fundamentally at odds with the opportunities our site presented.
Upon initial analysis, it became clear that the standard design would be detrimental to the commercial viability and aesthetic integrity of our building. The solid masses would have covered more than fifty percent of the potential window area, creating dark, enclosed interior spaces and presenting a monolithic, uninviting exterior. For a corner plot, which benefits from dual-aspect views and high visibility, this was not just a compromise; it was a fundamental flaw. The design failed to engage with the street, stifled the potential for natural light, and ignored the prime nature of its location.
Recognizing the critical need for a design intervention, we took a proactive approach. We initiated a series of meetings with the DHA chairman and the relevant planning authorities. Our presentation was not merely a proposal for an alternative; it was a detailed comparative analysis.
We modeled the standard facade on our corner plot, visually demonstrating how its solid elements would obstruct views and light. Alongside this, we presented our new design—a transparent, breathable, and contextually aware alternative. We argued that a corner plot should not be treated as a simple continuation of a linear strip but as an anchor point, a landmark that can elevate the character of the entire boulevard. Our pitch was centered on the idea that good design is not about circumventing rules but about evolving them to achieve a better outcome for all stakeholders. The authorities were receptive to our evidence-based approach, and after careful consideration, they approved our vision, setting a new precedent for design on such prominent plots.
The resulting design is a direct response to the challenges and opportunities of the site. It moves away from opaque, heavy surfaces and instead embraces a language of structural honesty, transparency, and biophilic integration. The building is conceived as a layered composition, where each element has a distinct purpose, contributing to a cohesive and sophisticated whole. It is an architecture that breathes, interacts with its environment, and serves the needs of its occupants.
The most prominent feature is the expressed structural frame that envelops the building. This exoskeleton, finished in a muted earth tone, creates a powerful sense of rhythm and verticality. It acts as a primary ordering system, defining the building’s massing and breaking it down into a more human-scaled grid. This frame is not merely decorative; it is the building’s skeleton made visible, lending it a rational and legible quality. It also provides the framework from which other elements are suspended, creating a dynamic interplay between solid, void, and screen.
The extensive use of glazing is fundamental to the design’s success. Floor-to-ceiling windows are framed by the exoskeleton, transforming the building into a beacon of light and activity. This transparency dissolves the barrier between the interior and the exterior, fostering a strong connection to the urban environment. For the occupants, it provides expansive, panoramic views of the surrounding area—a key asset for any prime commercial real-estate.
Planters are strategically placed within the structural frame and on the projecting volumes, allowing greenery to cascade down the facade. This biophilic element introduces a soft, organic texture that contrasts beautifully with the clean lines of the architecture. It is a nod to Islamabad’s identity as a green city and a recognition of the positive psychological impact of nature in urban settings. By challenging a restrictive standard and proposing a superior, context-sensitive solution, we have created a building that not only serves its commercial function but also stands as a distinct, elegant, and forward-thinking landmark in the heart of DHA Phase 5.


