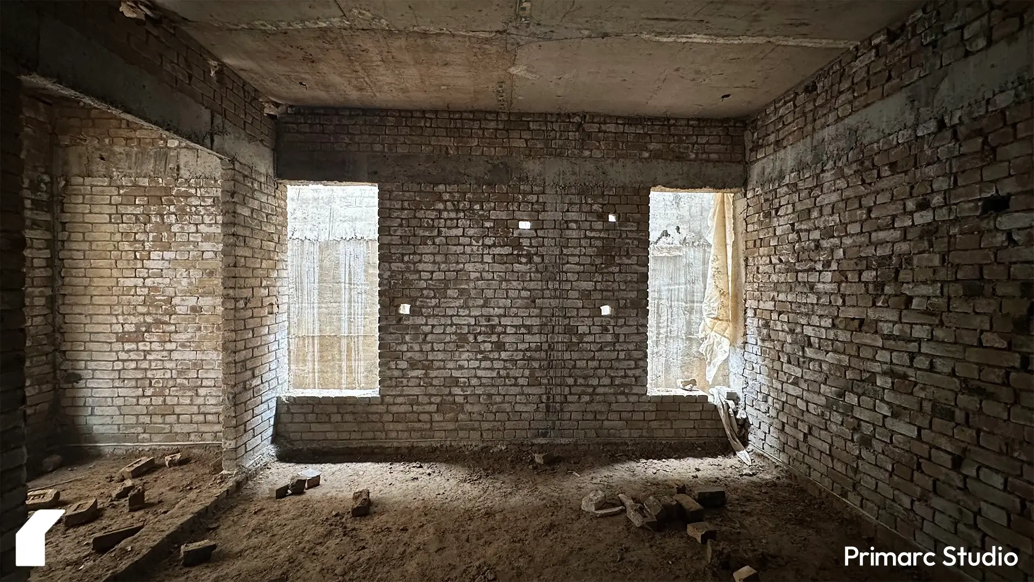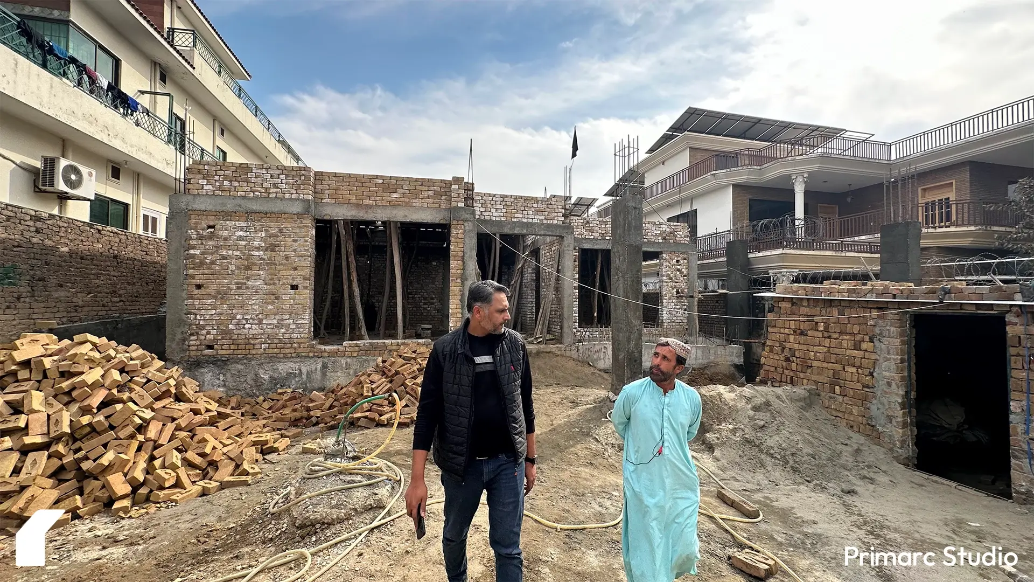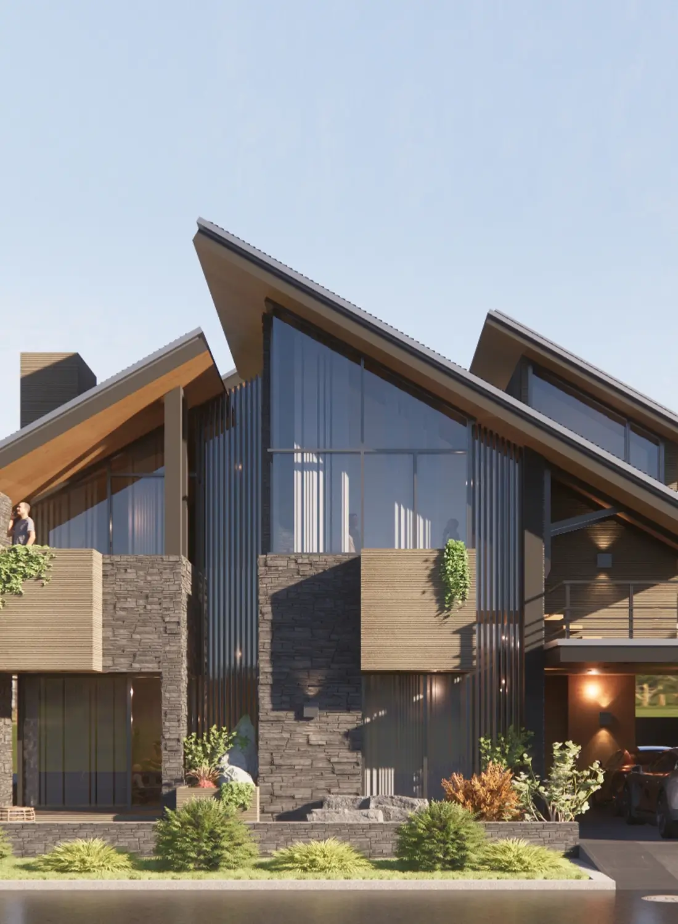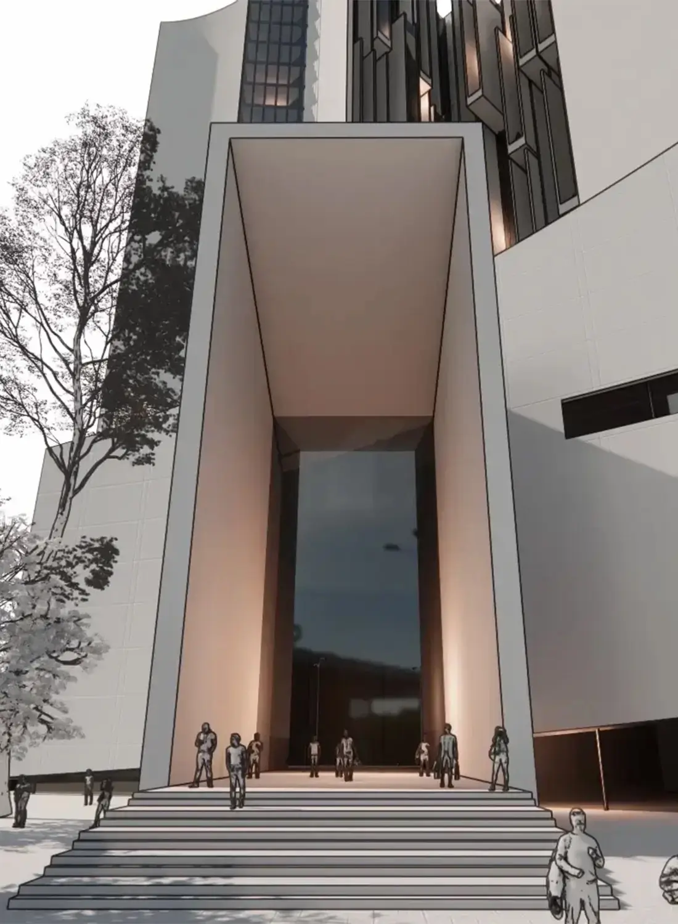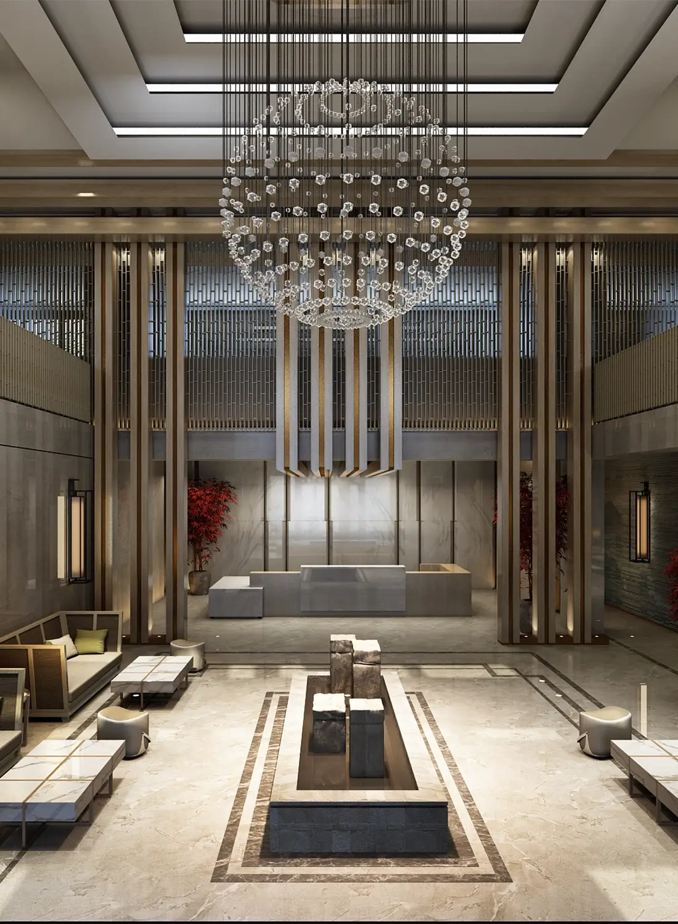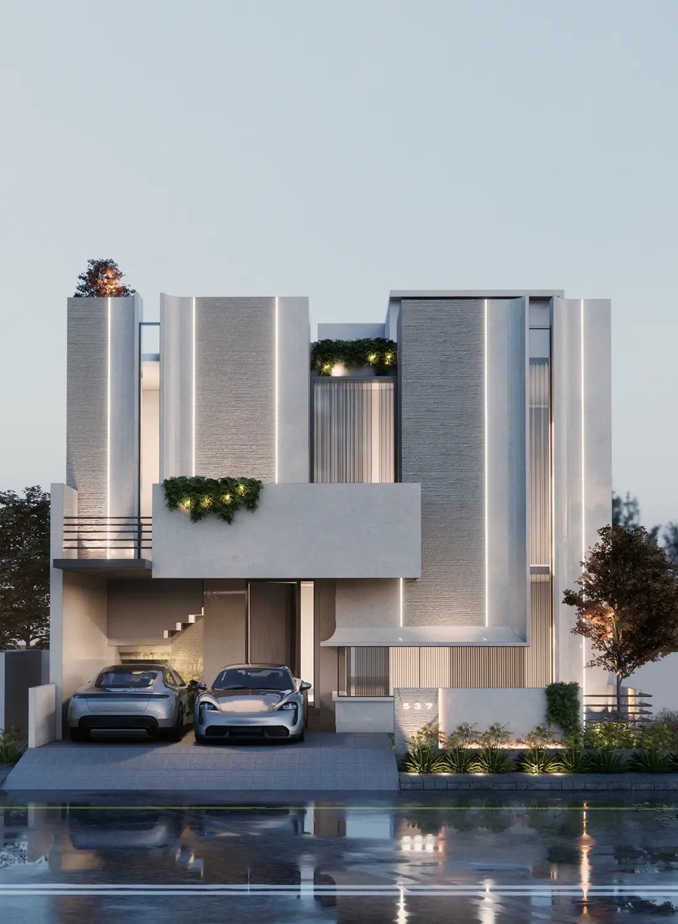

CLIENT
Engineer Zeeshan Khan
LOCATION
House 182, Street 46, F-11/3, Islamabad
Project Type
Residential
Covered Area
8,150 square feet approx.
Status
2024 - Ongoing
Architecture design - Interior design - Landscape design - Structure design - Electrical design - Plumbing design - Site Supervision
Modern 1 Kanal House Design For Rental Property in Islamabad's Prime Sector
Primarc Studio, a leading architecture and interior design studio based in Gulberg Green, presents its exceptional design for the Zeeshan House, a modern residential design located in the highly sought-after F-11 sector of Islamabad. Demonstrating their expertise in Islamabad architecture and extending their services across Pakistan architecture, Primarc Studio has crafted a versatile living space tailored to the client's vision for a second home with significant rental property potential.
This thoughtfully designed residence on a one Kanal plot embodies an adaptive design strategy, featuring a flexible layout with modular living spaces. The architectural blueprint prioritizes both owner occupancy and tenant use, ensuring privacy and seamless functionality. The exterior showcases a striking interplay of materials, including natural stone, sleek metal accents, and expansive glazing, creating a contemporary aesthetic that stands out within the neighborhood. The inclusion of a well-planned driveway design and carport design adds to the property’s convenience and appeal.
Spanning three levels – a basement, ground floor, and first floor – the vertical organization allows for a clear delineation of functions. A strategically incorporated mumty design, a common feature in Pakistani architecture, provides a private retreat for the homeowner when other levels are occupied by tenants. This rooftop structure often includes essential amenities, ensuring comfort and independence. Located in F-11 Islamabad, a sector renowned for its well-planned infrastructure and upscale ambiance, the Zeeshan House benefits from proximity to key amenities and lush green belts. Primarc Studio’s design takes cues from the area’s sophisticated character while introducing modern elements.
Currently under active construction, with Primarc Studio providing meticulous construction supervision, the Zeeshan House is a testament to their commitment to quality and design excellence. This project exemplifies modern residential architecture in Islamabad, offering a blend of sophisticated design and practical adaptability, making it an ideal residential design for rental property Islamabad and a comfortable second home design with rental potential in Islamabad. Primarc Studio continues to shape the landscape of architecture and interior design studio Gulberg Green Islamabad with innovative and client-focused solutions.
Site Update as of 24 January, 2025
Construction work on the Engineer Zeeshan residence has progressed to the grey structure stage. The ground floor masonry is now complete, defining the interior and exterior layouts. Our current focus is the preparation for the first-floor slab pour. This involves erecting wooden formwork and support shoring, which is visible in the recent site photos. The next immediate step is the placement of the steel reinforcement for the slab.
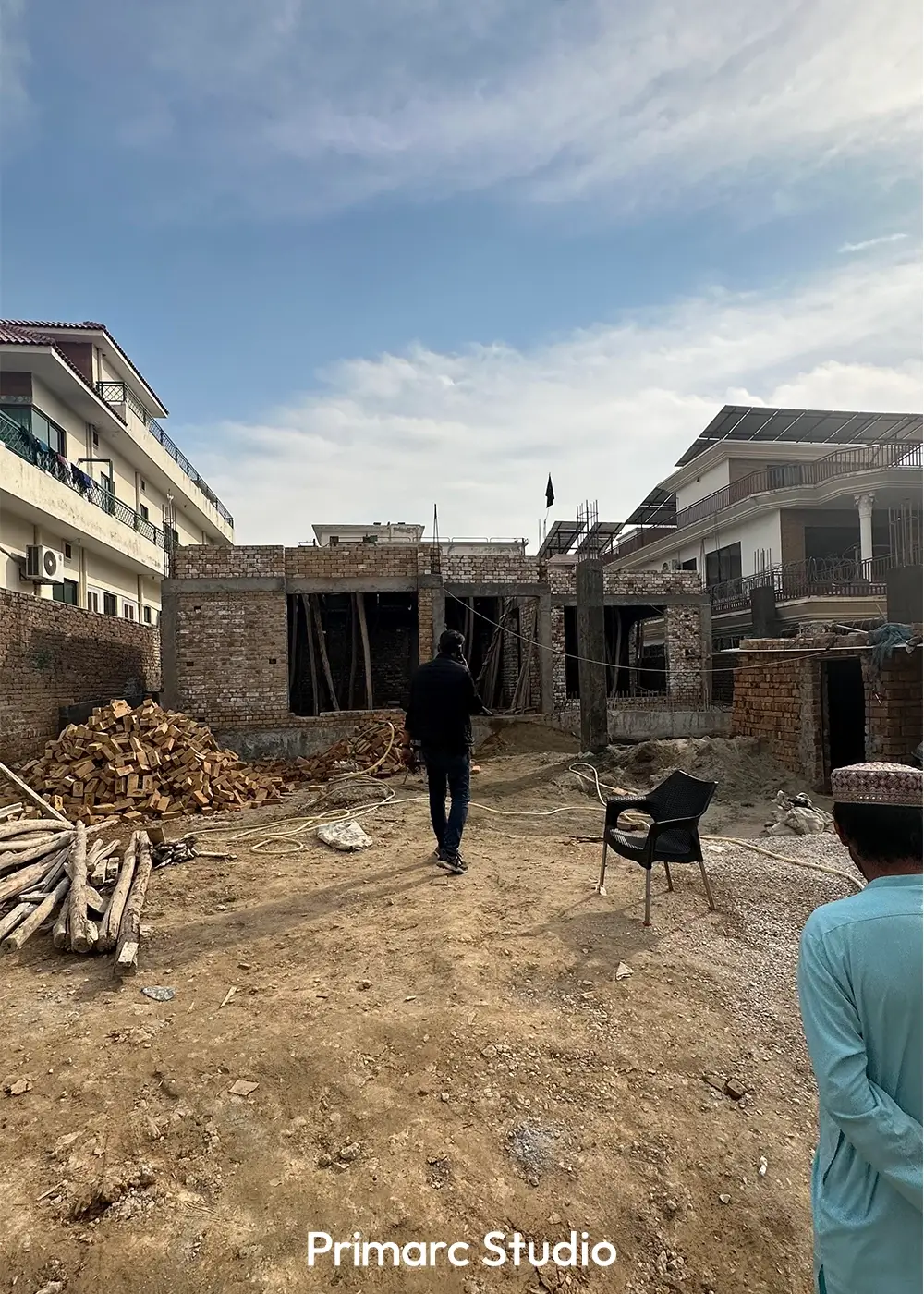
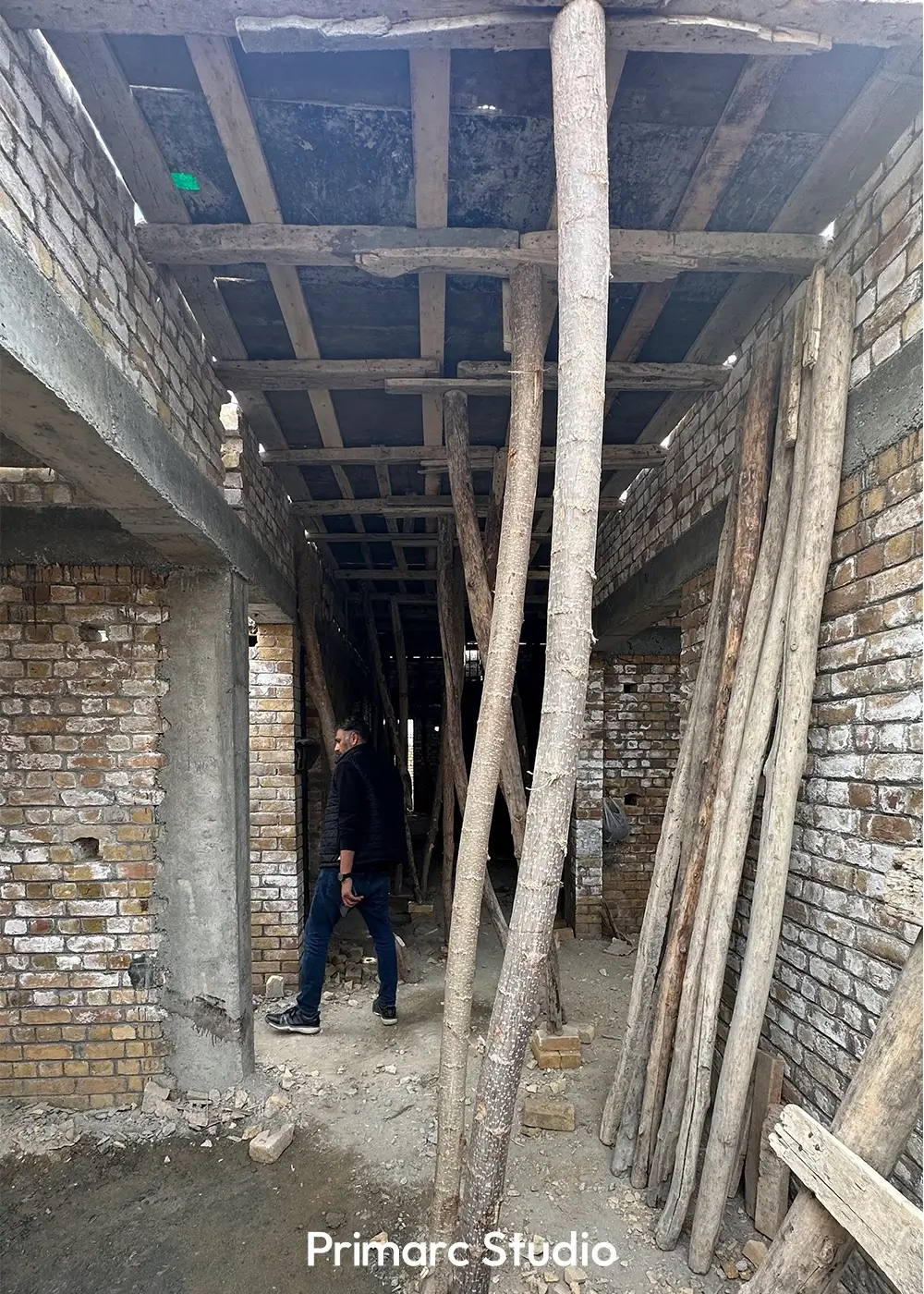
Inspired by this project? Contact us to discuss your dream home.







