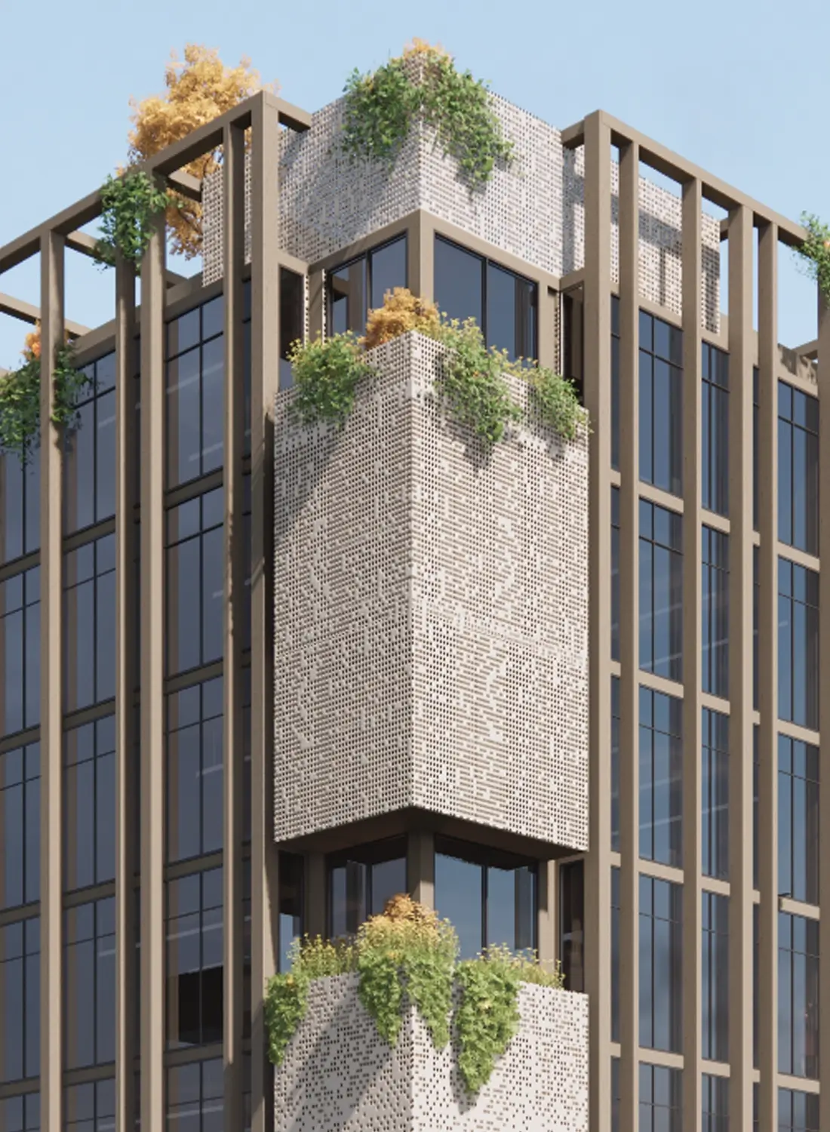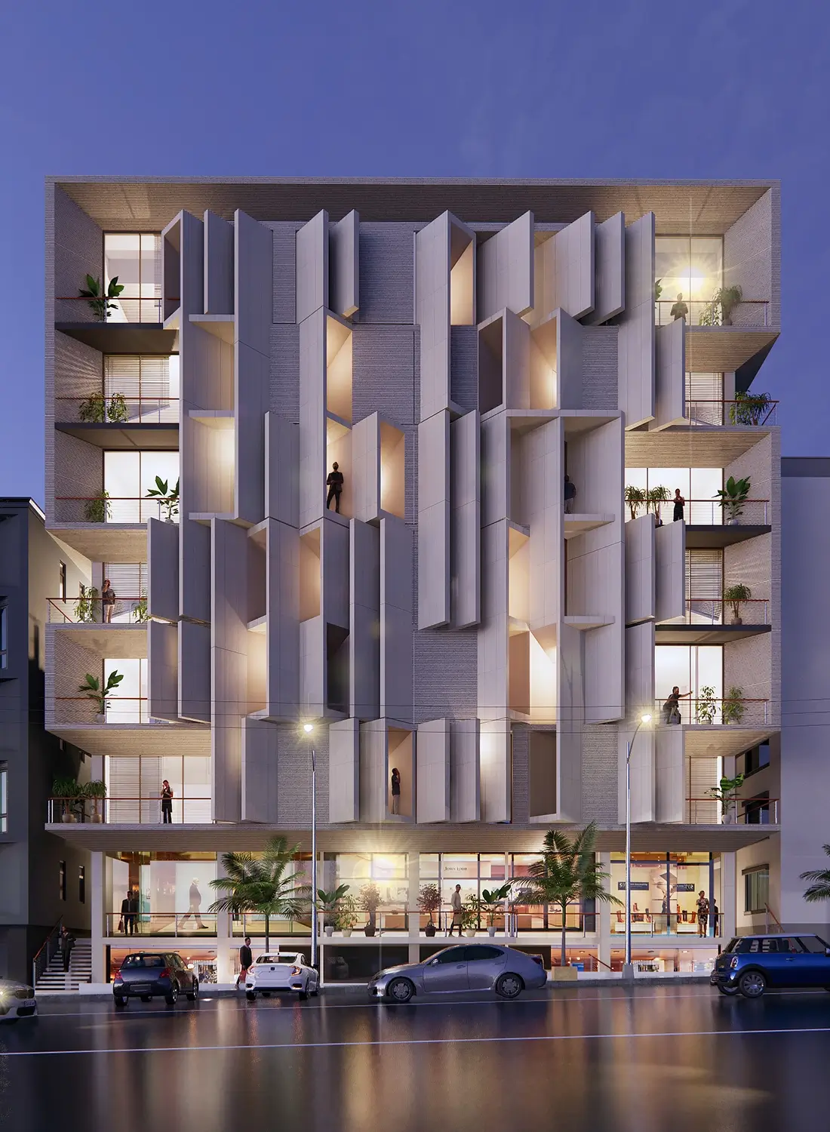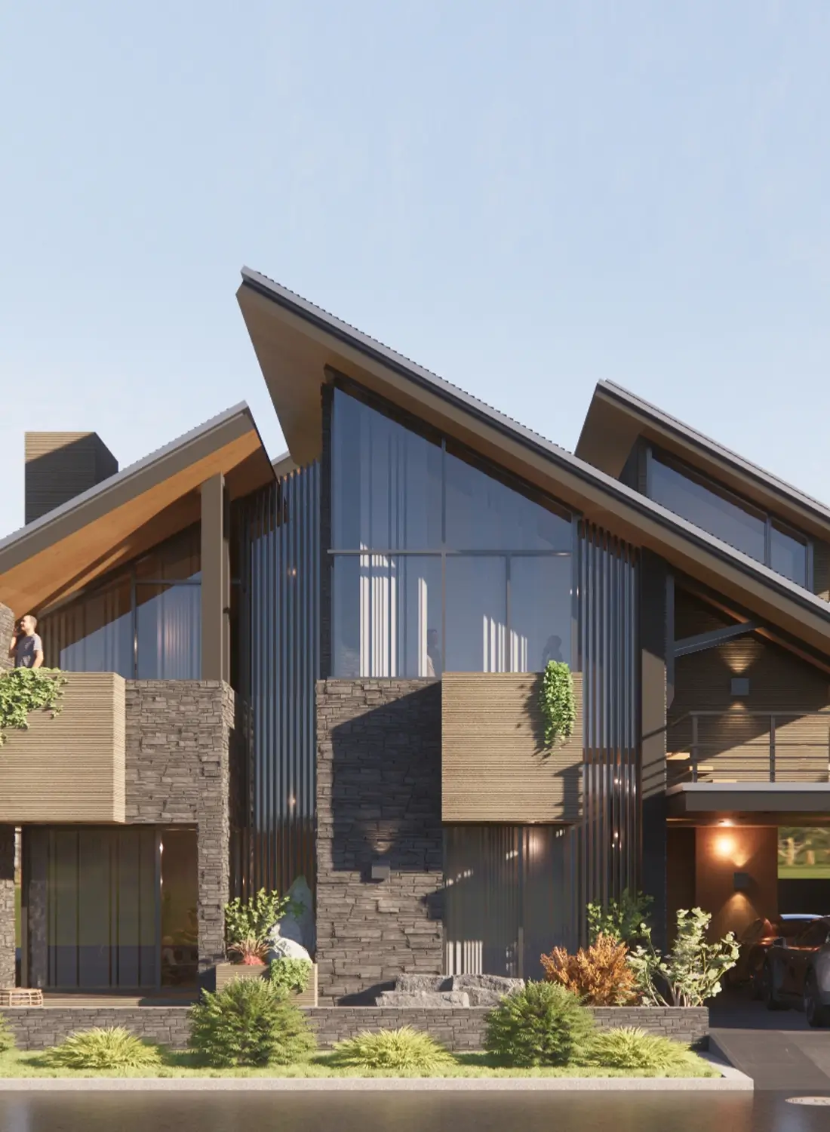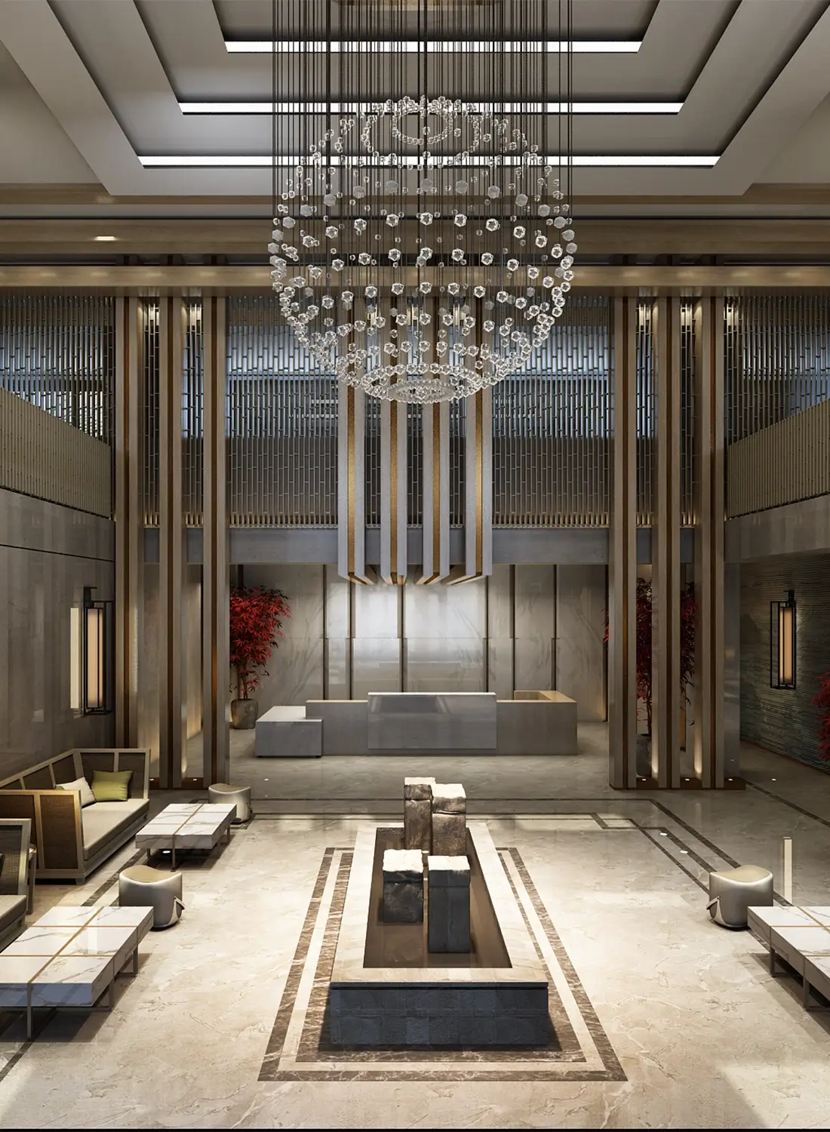

CLIENT
Undefined
LOCATION
Undefined
Project Type
Hospitality
Covered Area
Undefined
Status
2025 - Onhold
Tags
Architecture design - Interior design - Landscape design - Structure design - Electrical design - Plumbing design
Modern Mountain Escape: Kalam Hotel & Villas by Primarc Studio
Designed by Primarc Studio - Architecture and Interior Design Firm from our Islamabad office, this striking hotel and villa complex in Kalam offers a contemporary take on hospitality amidst the stunning natural beauty of the region. The architectural vision for this project was to create a retreat that feels both modern and deeply connected to its environment. The main hotel building features a distinctive curved facade, thoughtfully clad in local stone and complemented by sleek grey elements and expansive windows that frame the picturesque views. Private balconies extend the living space outdoors, allowing guests to fully immerse themselves in the scenery.
Adding to the complex are individual guest villas, each showcasing a unique angular design. These units echo the material palette of the main building, blending stone and wood finishes to create a warm, inviting, and contemporary feel. The site’s natural contours and existing trees have been carefully integrated into the design. Landscaped areas, including paved walkways and green spaces, connect the buildings and enhance the overall sense of place. The exterior lighting is designed to subtly highlight the architecture and guide guests through the property, creating a welcoming ambiance as dusk settles over the valley.
This project in Kalam is a testament to our commitment at Primarc Studio to creating architecture that is both innovative and harmoniously integrated with its context, offering a unique and memorable experience for visitors.



















