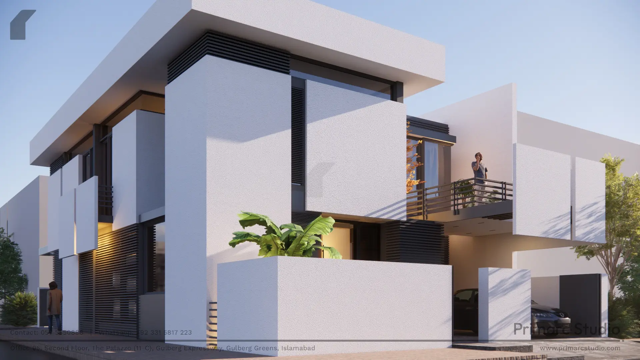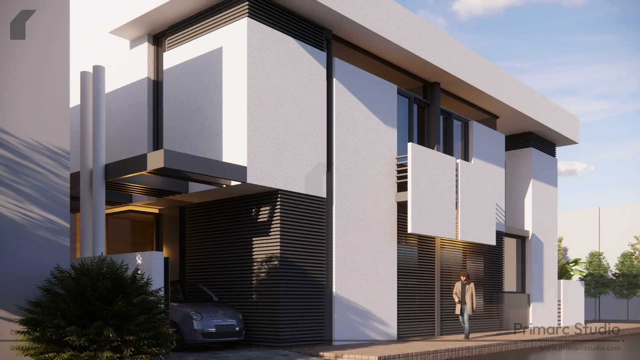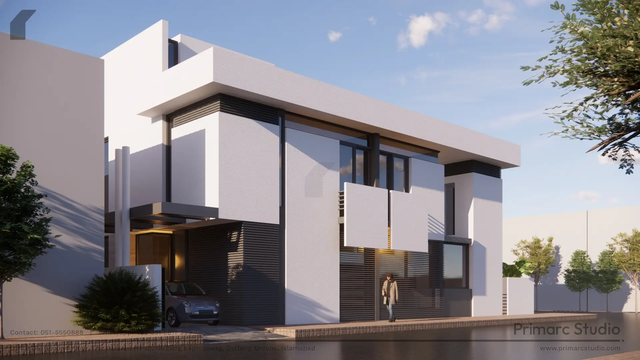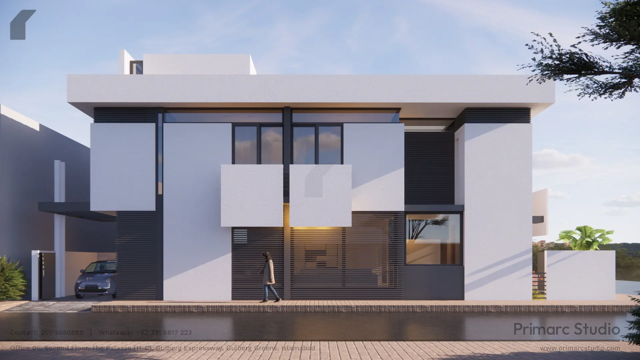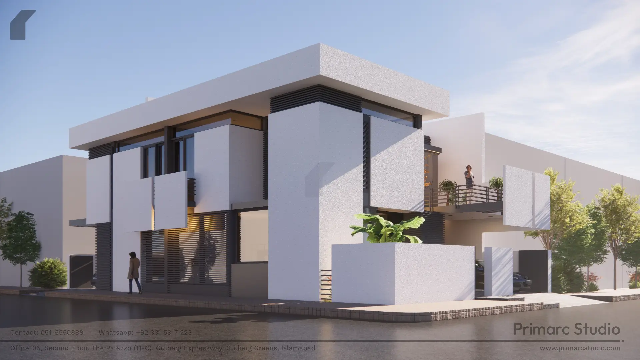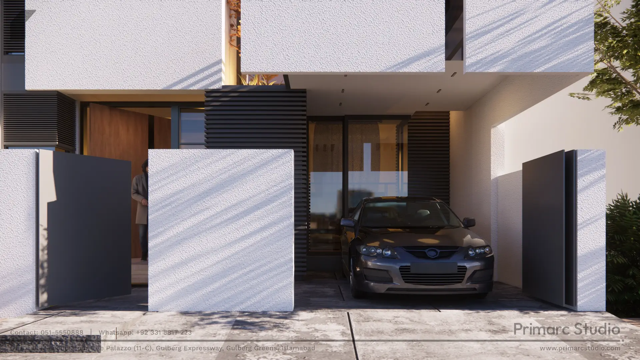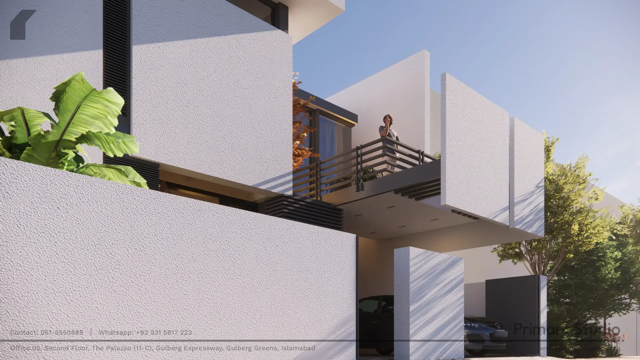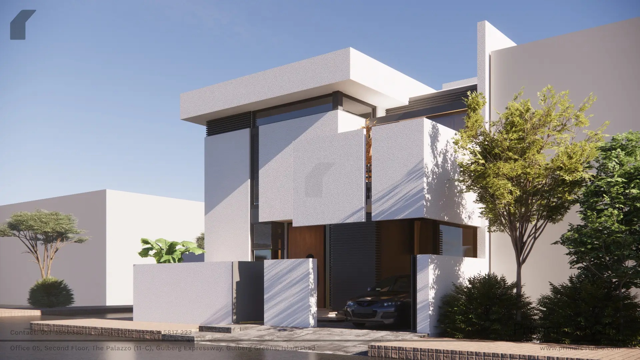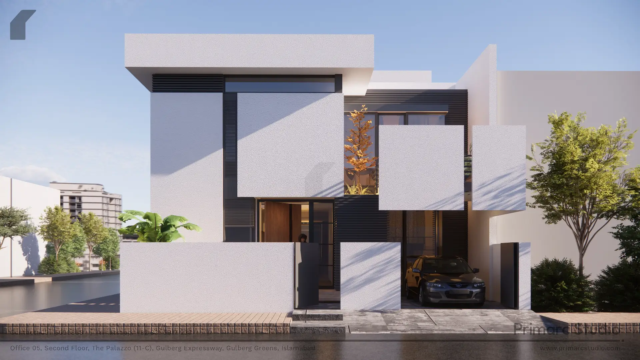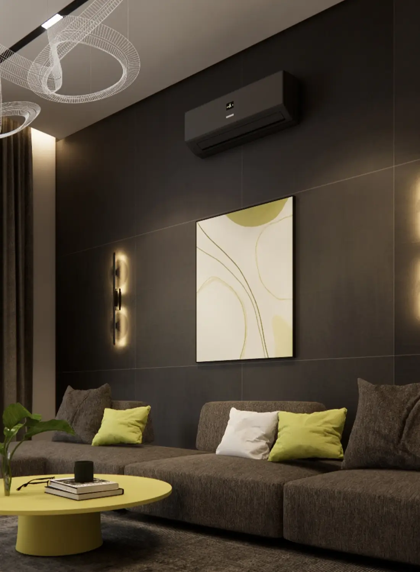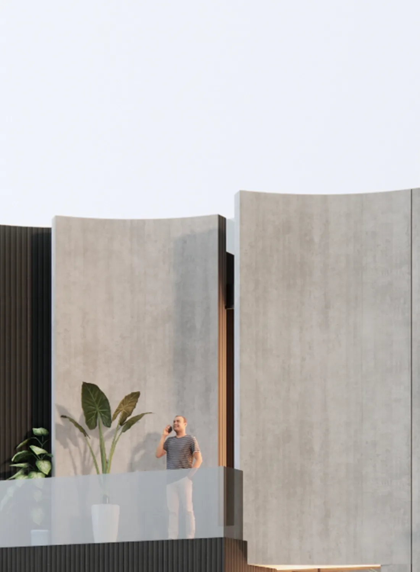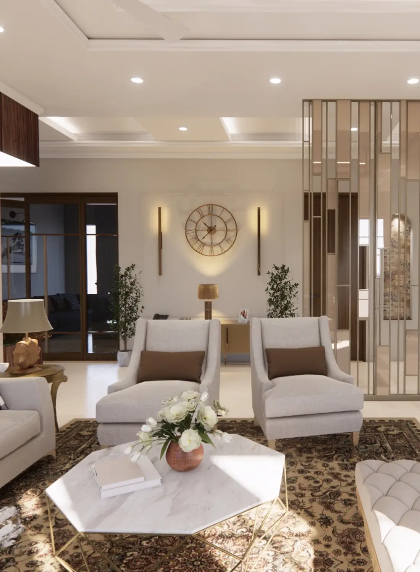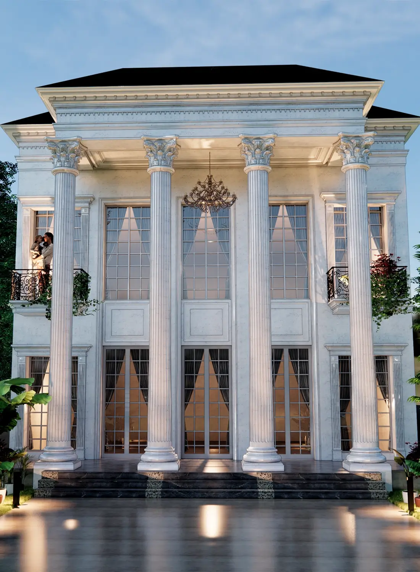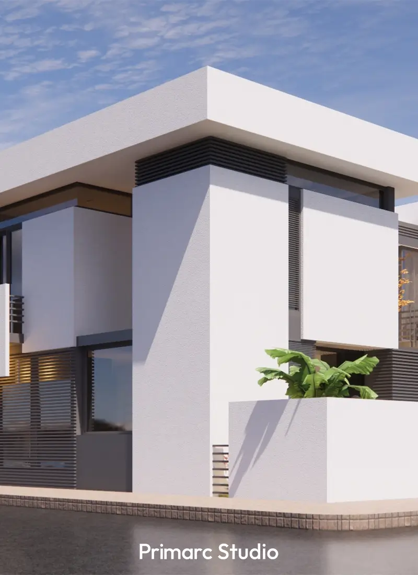
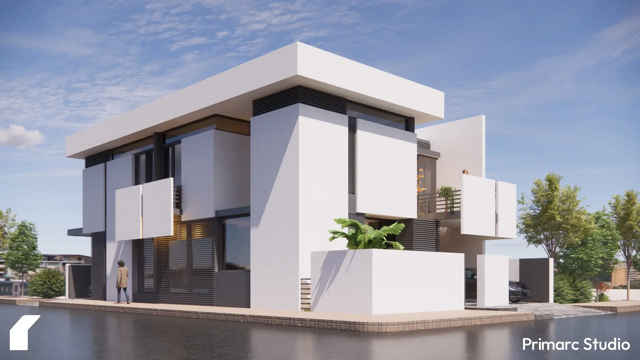
CLIENT
Mr. Sardar Ahmad
Project Type
Residential
LOCATION
Plot 1033, Street 50, Block-B, B-17, Islamabad
Covered Area
3,715 square feet approx.
Status
2025 - Ongoing
Architecture design - Interior design - Landscape design - Structure design - Electrical design - Plumbing design - Site Supervision
Play of Privacy and Light in Modern Design
This project presents a sophisticated and cohesive example of a contemporary residential villa, designed for a corner 35×70 foot (10 Marla) plot in Sector B-17, Islamabad. The architectural language is distinctly modern, reflecting the current trends in upscale Pakistani residential design that favor clean lines, functionality, and a strong connection between indoor and outdoor spaces.
This 10 marla house design is rooted in a modern, cubist aesthetic which was designed by the best architects in Islamabad. The building’s form is an articulated composition of interlocking geometric volumes, creating a dynamic interplay of solid and void. The primary material palette consists of white textured stucco for the solid masses, contrasted sharply with dark, horizontally louvered screens. These screens serve a dual purpose: providing privacy for the interior spaces as its needed being a corner plot while also acting as effective solar shading elements, a practical consideration for the Islamabad climate.
The facade is further defined by large glazed surfaces and recessed windows, which create depth and shadow, enhancing the building’s three-dimensional quality. A prominent, flat cantilevered roofline crowns the structure, reinforcing its modern profile and providing shelter for the upper-level terrace and ground-floor entrance.


