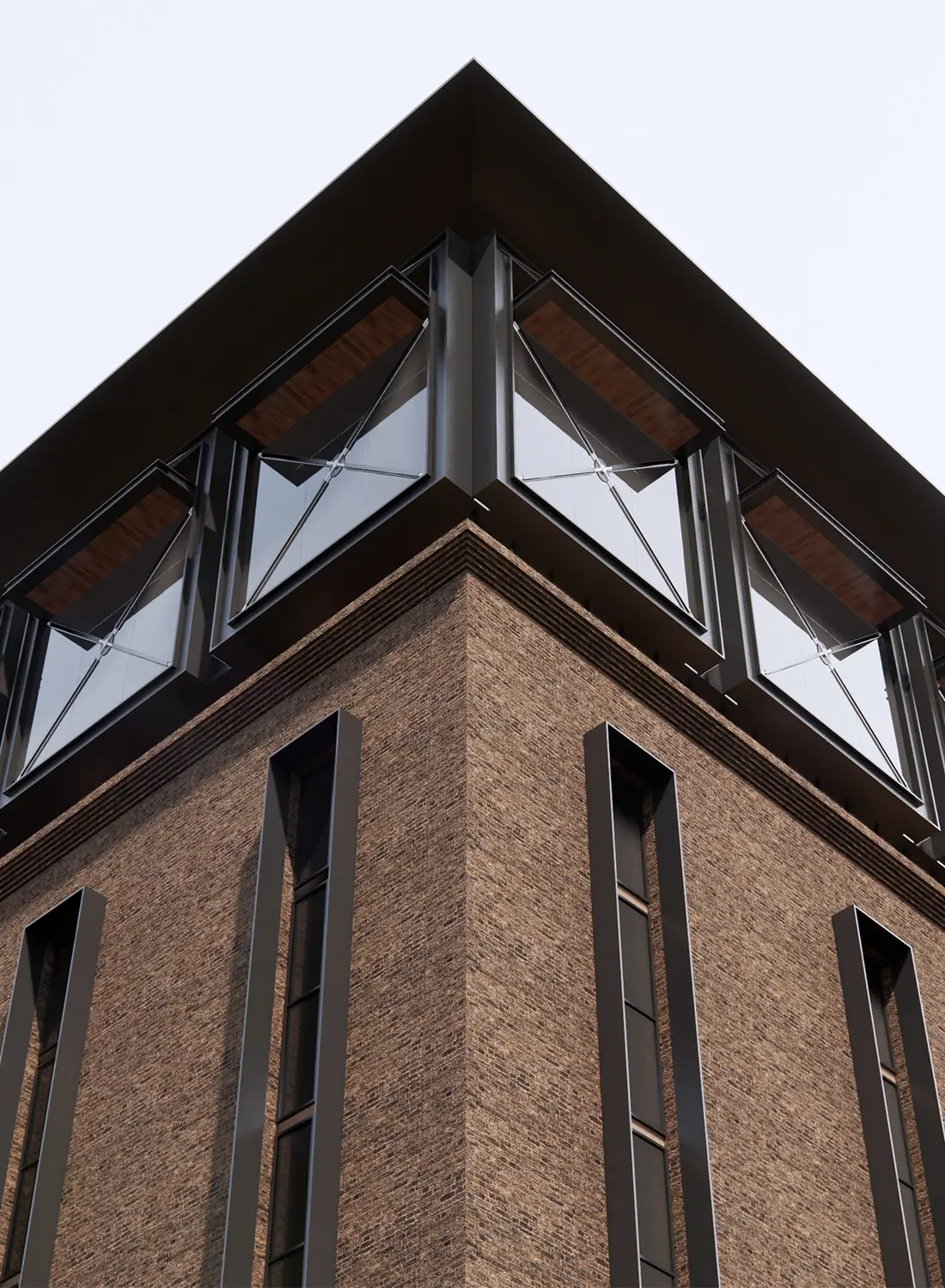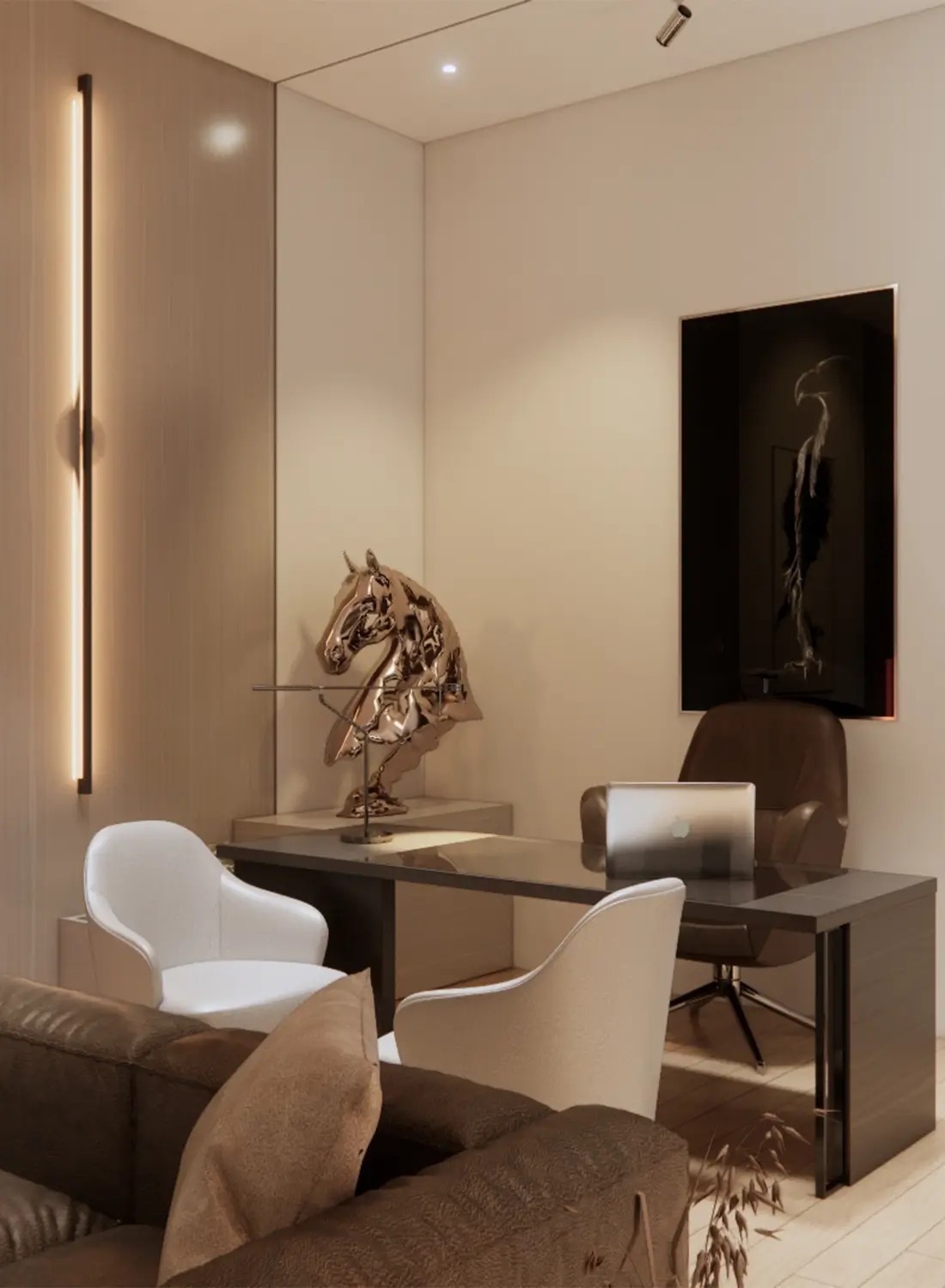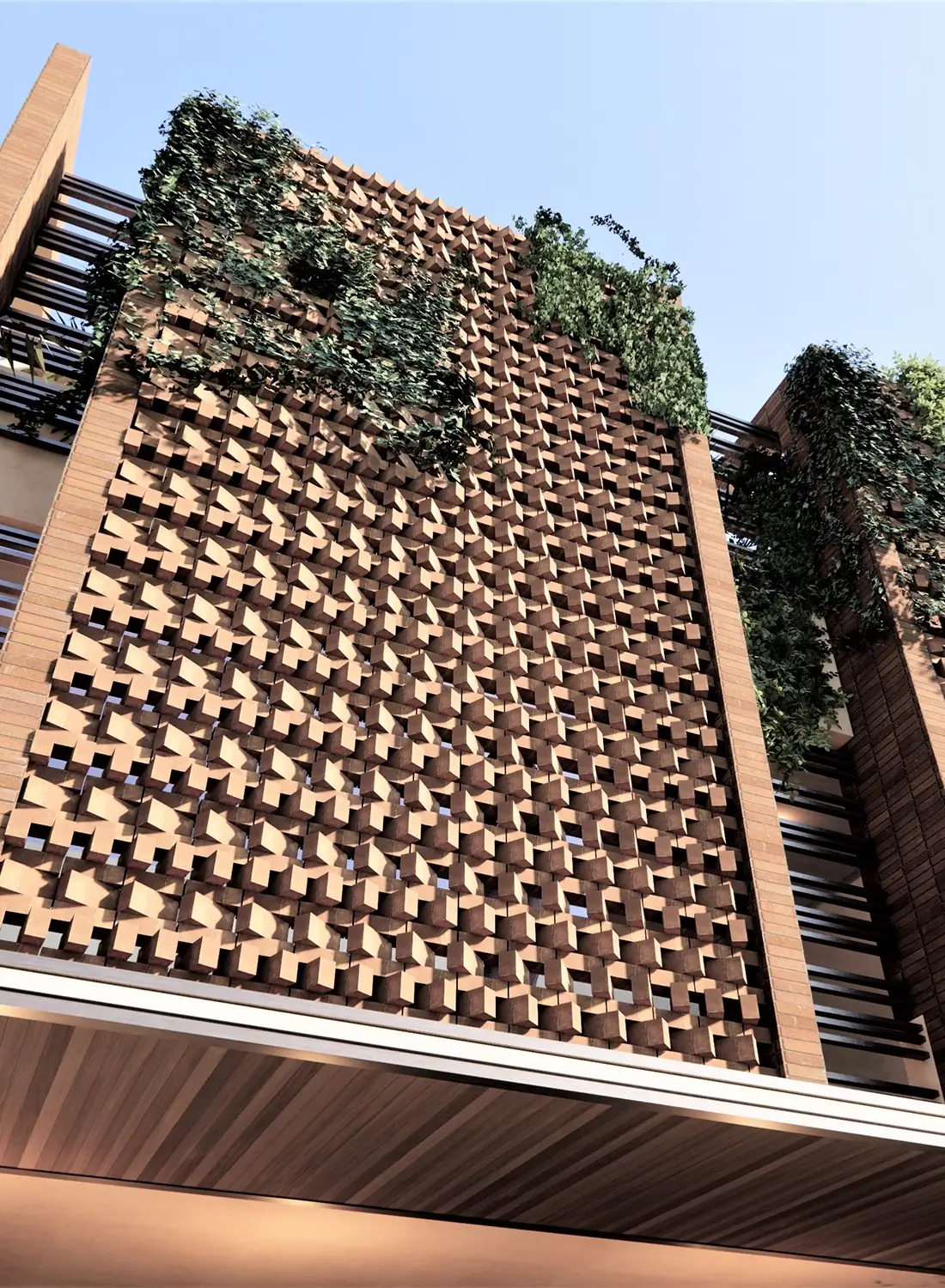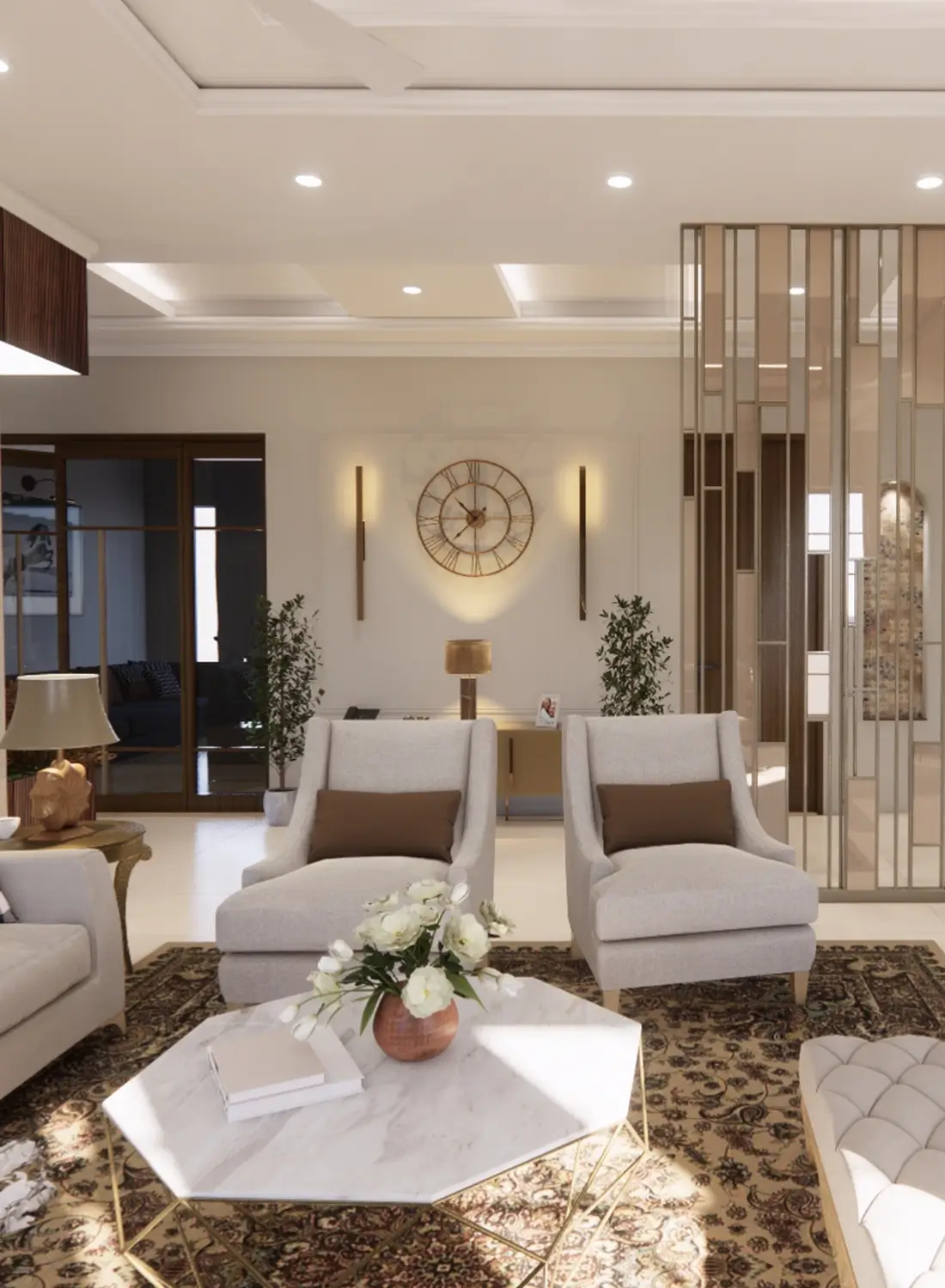

CLIENT
Mr. Waheed Ahmad
LOCATION
3 km from Adyala Jail, Adyala Road, Post Office Dahgal, Rawalpindi, Pakistan
Project Type
Corporate
Covered Area
9,451 square feet approx.
Status
Completed (2024 - 2025)
Architecture design - Interior design - Landscape design - Structure design - Electrical design - Plumbing design - Site Supervision
Shaigan Pharmaceutical Head Office: Architecture & Interior Design in the Twin Cities
Shaigan Pharmaceuticals, a cornerstone of the Rawalpindi industrial landscape since 1993, recently embarked on a significant transformation of its main head office. Located on Adyala Road within their extensive 1,500-kanal complex – which already features impressive amenities including warehouses, parks, and a mosque – the administrative facilities were due for a vital upgrade to better accommodate both domestic and international visitors.
As Shaigan’s trusted architectural partners for the fourth time, having previously delivered projects such as employee facilities, a girls’ school, and the CEPH building, we were uniquely positioned to understand their evolving needs. The challenge was clear: design a new CEO and VIP office space that embodied the “less is more” philosophy championed by Shaigan’s CEO, Mr. Waheed Ahmad.
Crafting an Executive Sanctuary: The Design Process
Our design approach was deeply rooted in Mr. Ahmad’s vision. The new CEO and VIP office building was meticulously planned to house top executives and essential staff, incorporating dedicated spaces for meetings, conferences, welcoming waiting areas, and sophisticated dining facilities. A central design element was the integration of a serene central courtyard, strategically positioned to offer captivating views of the adjacent parks and their beautiful fountains, maximizing the connection to nature. The interior layout was carefully considered to ensure an exceptional and memorable experience for every VIP and guest.
Reflecting the “less is more” principle, the building’s facade presents a clean, elegant, and contemporary expression of Shaigan’s corporate identity. A dedicated parking area at the front was designed for the exclusive convenience of the CEO and VIPs. The facade features a harmonious blend of glass and minimalist elements, ensuring ample natural light floods the interior while maintaining a sense of privacy and exclusivity. The exterior design seamlessly integrates with the lush surrounding greenery, creating a visually stunning and cohesive environment.
The interior design of the head office prioritizes both functionality and minimalism. Our recommendations included the use of easy-to-maintain indoor plants, enhancing the atmosphere and promoting a sense of well-being throughout the space. The primary challenge was to achieve a balance between creating a spacious and elegant interior and ensuring its practicality for daily operations. Our integrated design team of architects and interior designers worked in close coordination with the client, ensuring every detail aligned with their specific needs and the overarching architectural vision. The result is an office environment that exudes sophistication and truly reflects the corporate culture and ethos of Shaigan.
The chosen location for the headquarters was particularly inspiring due to its proximity to beautiful parkland and a forested mountain. Preserving these natural elements was paramount. The existing trees significantly influenced our design, leading to the creation of the central courtyard. This architectural feature not only provides a tranquil focal point but also serves to protect the roots of the surrounding trees, demonstrating a deep respect for the natural landscape. This thoughtful attention to detail was highly appreciated by the client and ensures the inherent beauty of the site is retained, further enriching the office’s ambiance.
Our fourth collaboration with Shaigan Pharmaceuticals on this transformative project has been a truly remarkable experience. We successfully met the client’s requirements while creatively addressing critical design challenges, such as preserving the existing natural environment and ensuring a seamless connection between the indoor and outdoor spaces. The new CEO and VIP office building stands as a testament to elegance, efficiency, and Shaigan’s unwavering commitment to excellence, realized through considered architecture and interior design by Primarc Studio.
Primarc Studio is an architecture and interior design studio based in Gulberg Greens, Islamabad, providing comprehensive design services across Pakistan, with a strong presence in the twin cities of Islamabad and Rawalpindi.


































