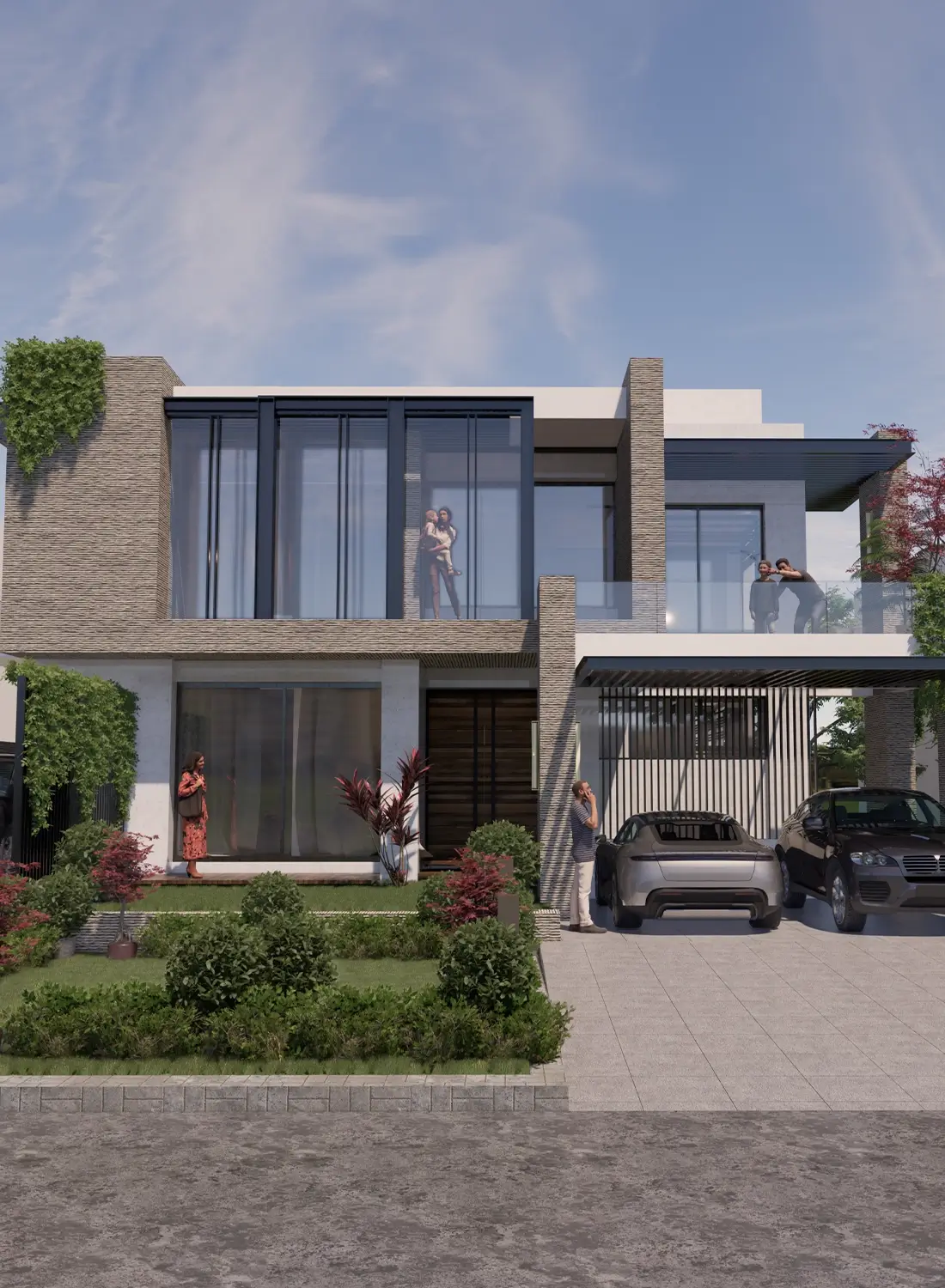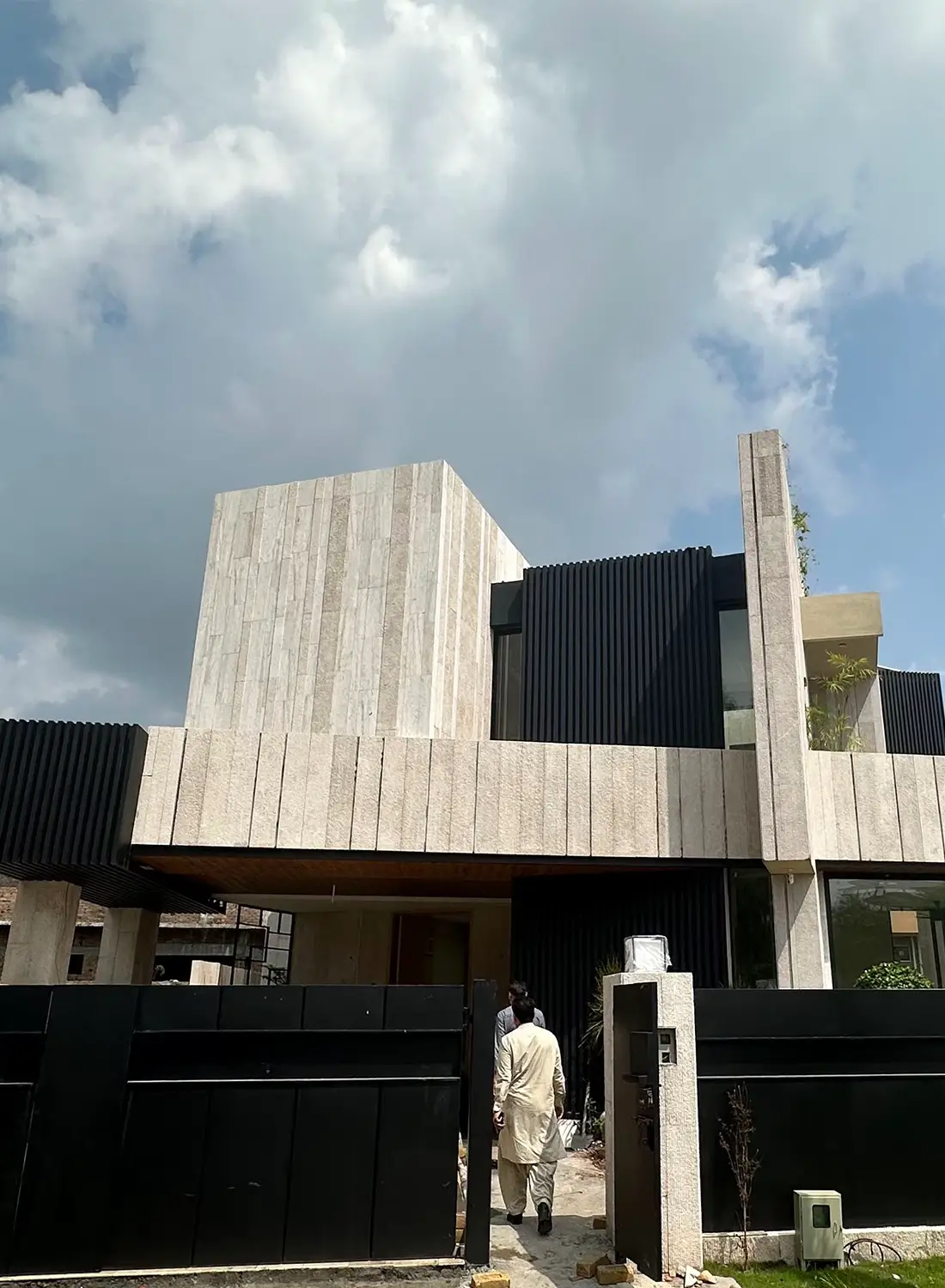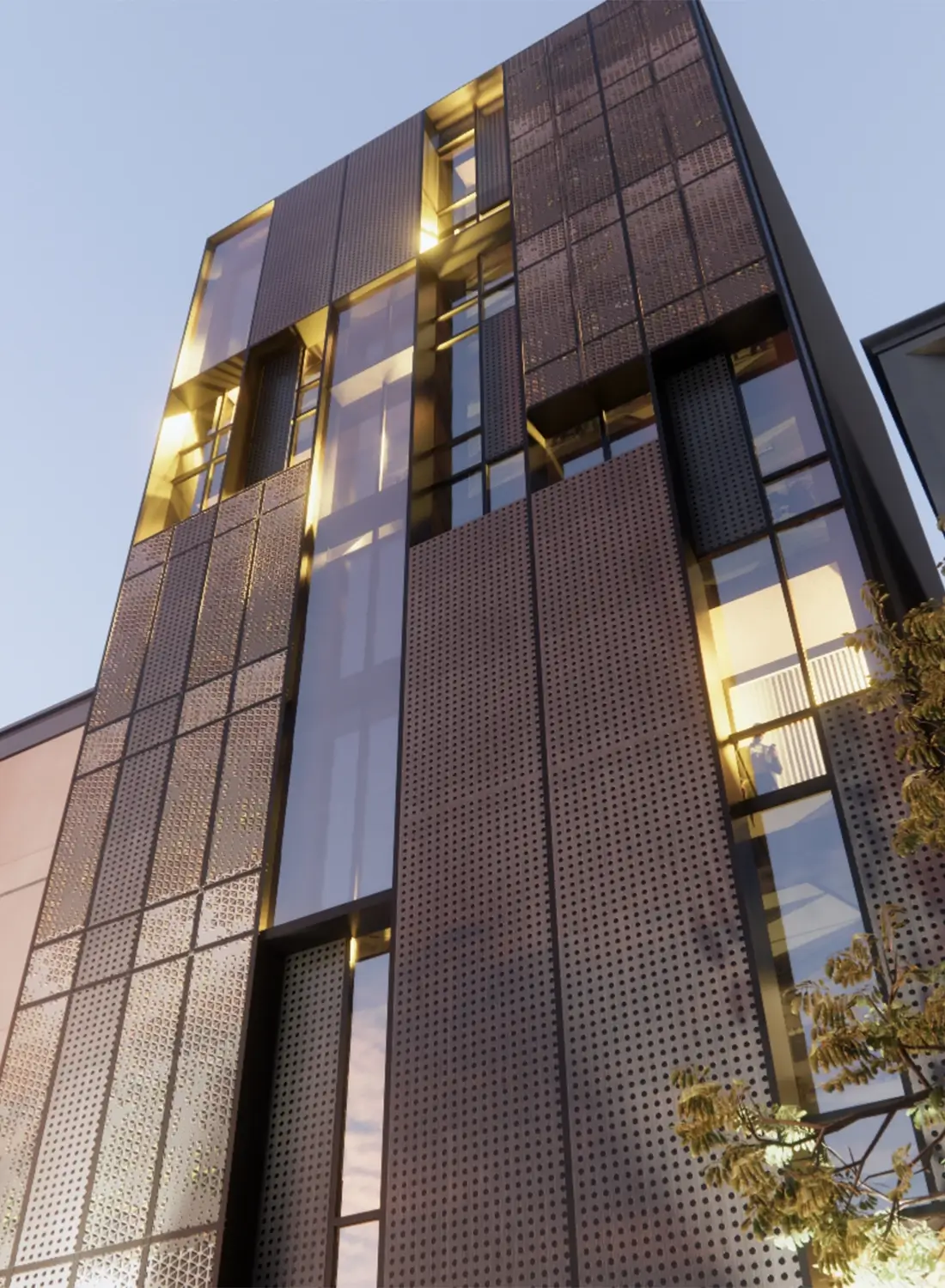

CLIENT
Mr. Aashiq Hussain
LOCATION
House 91, Street 33, G-11/2, Islamabad
Project Type
Residential
Covered Area
4,890 square feet approx.
Status
Completed (2022 - 2023)
Architecture design - Interior design - Structure design - Electrical design - Plumbing design - Site Supervision
G-11 Residence Renovation Design in Modern Style
Entrusted by Mr. Ashiq to revitalize his newly acquired property near G-11 Markaz, Islamabad, Primarc Studio embarked on a transformative house renovation project in Islamabad. Mr. Ashiq envisioned an architectural masterpiece reflecting his distinct style and practical needs, and our firm, known for excellence demonstrated in projects like the Enigma Haus, eagerly embraced the challenge.
The client’s brief emphasized a comprehensive overhaul, aiming for a cohesive entity that seamlessly blends elegance, functionality, and contemporary design in this residential renovation in G-11 Islamabad. Our architectural team committed to exceeding these standards.
The master plan for this property renovation in Islamabad included a strategic approach to every aspect. A key element involved demolishing a ground floor room to create two parking spaces. This enhancement, made possible through structural modifications with new beams and columns allowing for an outward tilt, increases the property’s value and appeal.
The facade design was a priority, aiming for an elegant and charming appearance for this renovated house in G-11. The thoughtfully designed entryway combines modern, straight-line elements, showcasing form and function. Durable, sophisticated materials like tiles and stainless steel louvers were selected to ensure longevity and timeless appeal.
Inside, the focus was on creating a luxurious and inviting ambiance. Collaborating closely with Mr. Ashiq, we selected high-quality S Abdullah tiles for the floors, establishing a sense of grandeur. Notably, the modern design of the bathrooms features sleek, refined standing walls, infusing a contemporary feel and enhancing privacy, transforming them into serene retreats. This focus on bathroom design was a key part of the interior design strategy.
In conclusion, Primarc Studio’s architectural renovation in Islamabad for Mr. Ashiq’s G-11 residence exemplifies our commitment to excellence, precision, and creativity. From initial consultation to final execution, a meticulous plan reflecting the client’s vision resulted in a stunning property showcasing the power of good architecture and design. This complete house renovation near G-11 Markaz Islamabad stands as a testament to our high standards and quality work in home renovation design.
























