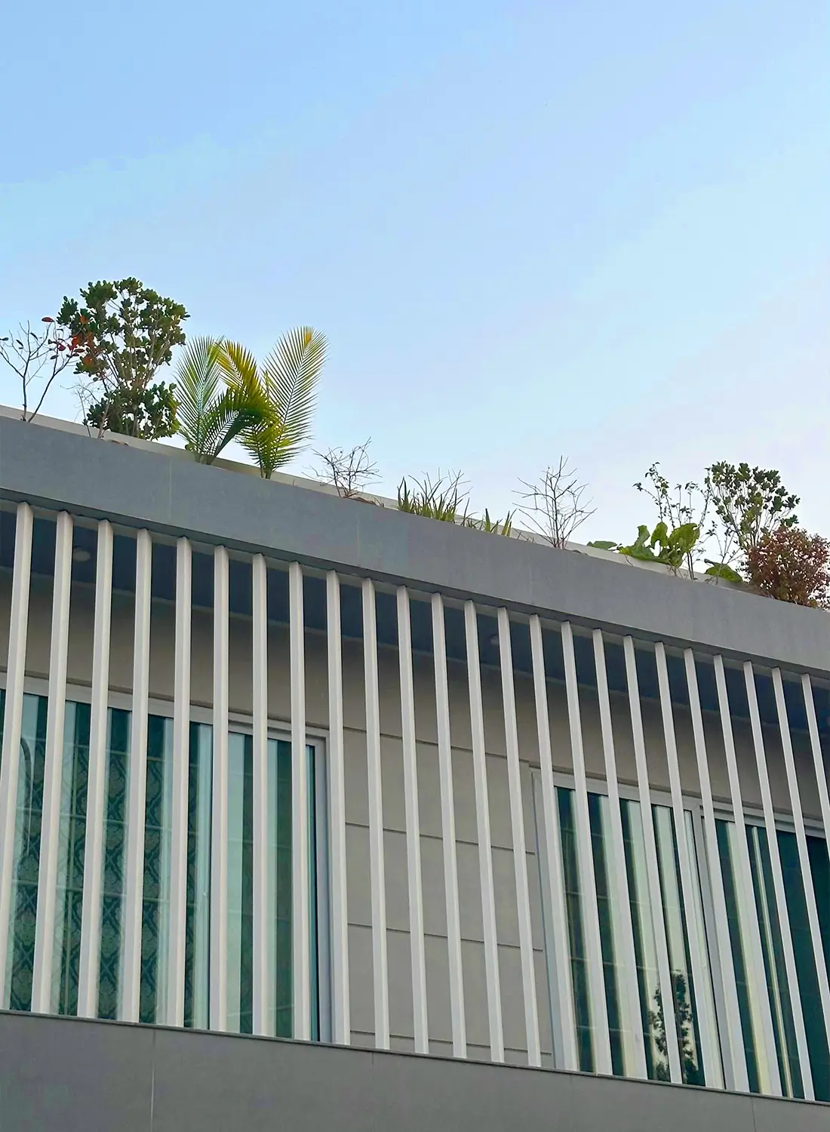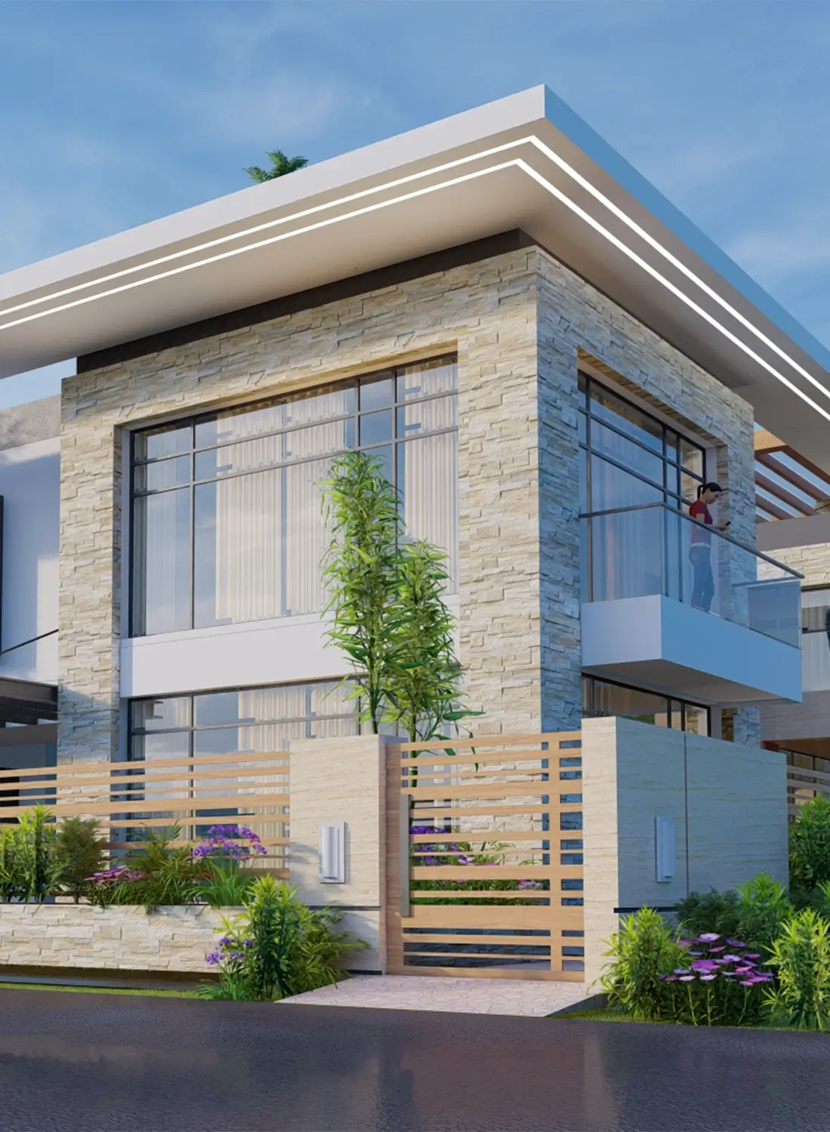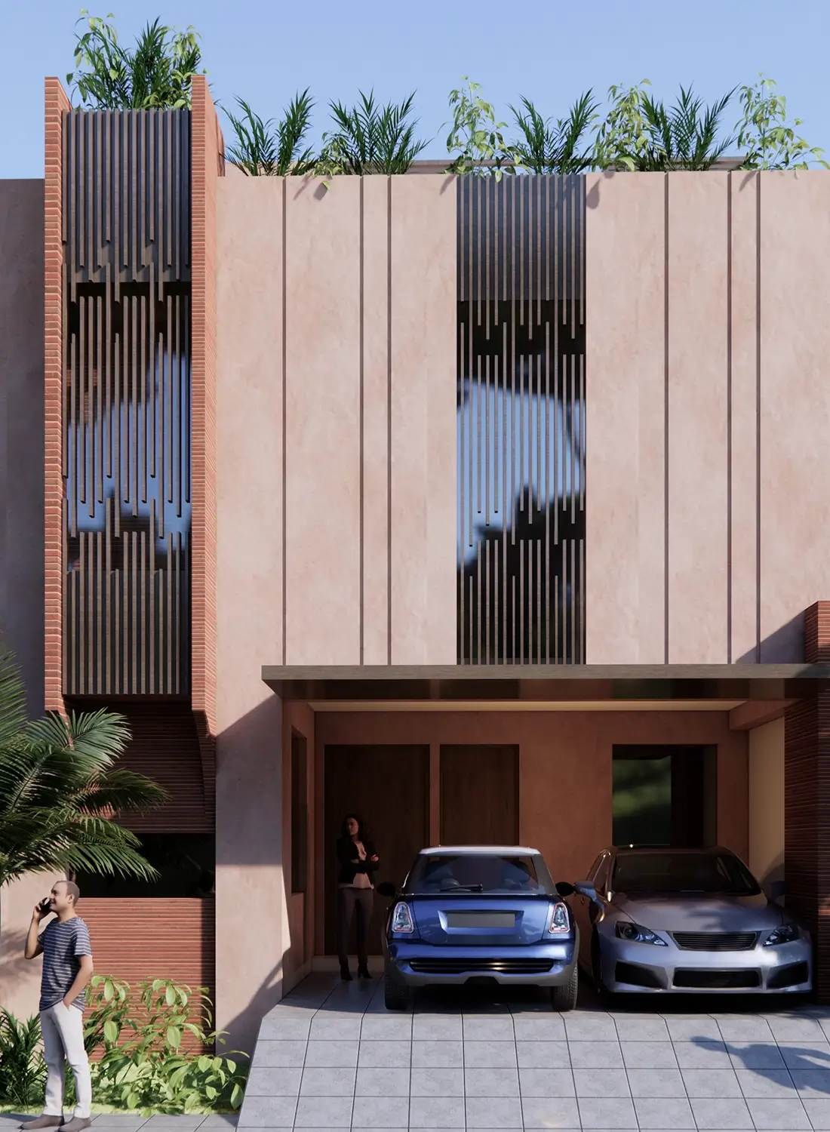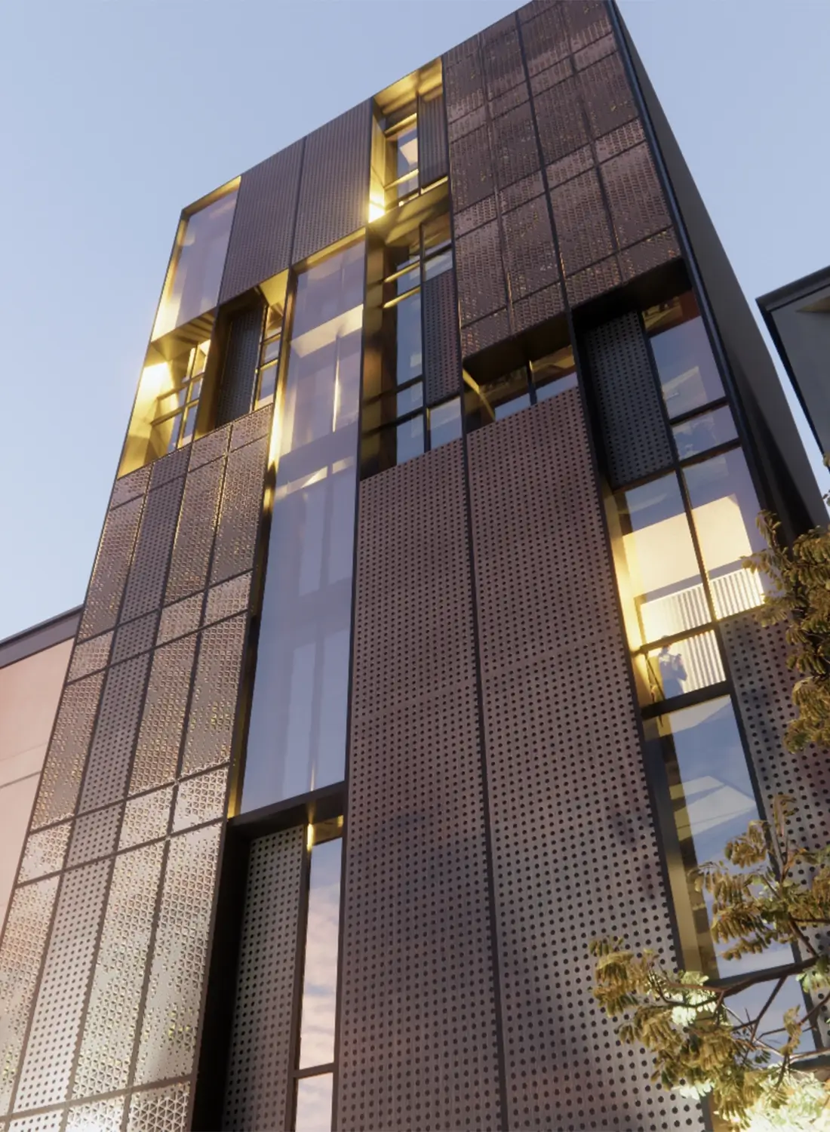

Architecture design - Structure design - Electrical design - Plumbing design
Modern Parking Building for MTBC in Azad Kashmir by Primarc Studio
Primarc Studio is proud to present the design for a state-of-the-art parking building for MTBC in Azad Kashmir. This project addresses the growing need for organized and efficient parking infrastructure for MTBC's facilities in the region.
Our design philosophy centers around creating a functional and aesthetically pleasing structure that harmonizes with the natural beauty of Azad Kashmir. The multi-level parking building incorporates a modern facade with a thoughtful combination of materials, including textured gray surfaces and sleek white elements, punctuated by the prominent display of the MTBC logo. Sustainability is a key consideration in our design. Vertical green walls are integrated into the building’s exterior, enhancing its visual appeal while contributing to a greener environment and improving air quality. The design also maximizes natural light and ventilation where possible.
The architectural renderings showcase a robust structure designed to efficiently accommodate a significant number of vehicles. The layout prioritizes ease of access and movement for drivers and pedestrians alike. The surrounding landscape, characterized by rolling green hills and mature trees, provides a picturesque backdrop for the facility. The construction phase is currently underway, as evidenced by the images of site preparation and early structural work. This new parking building represents a significant investment in infrastructure that will support MTBC’s operations and contribute to the development of the region. Primarc Studio is committed to delivering a high-quality, functional, and visually appealing parking solution that meets the needs of MTBC and enhances the surrounding environment.





















