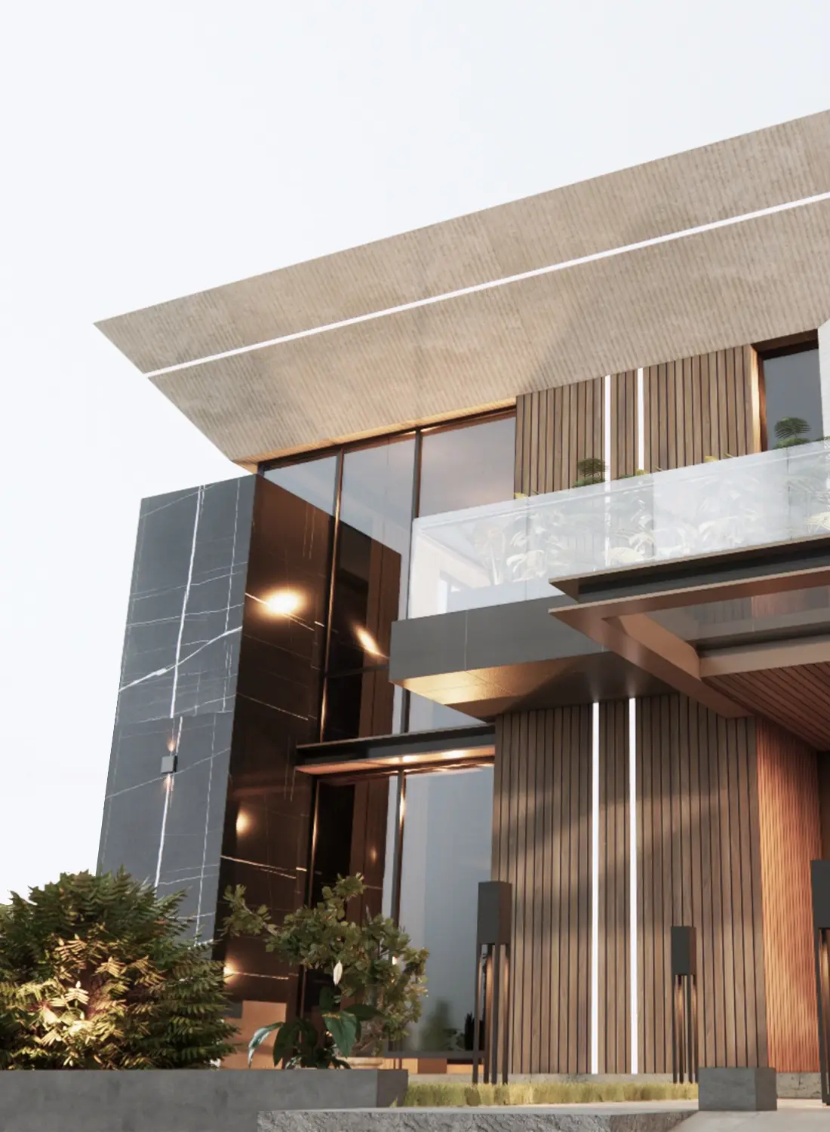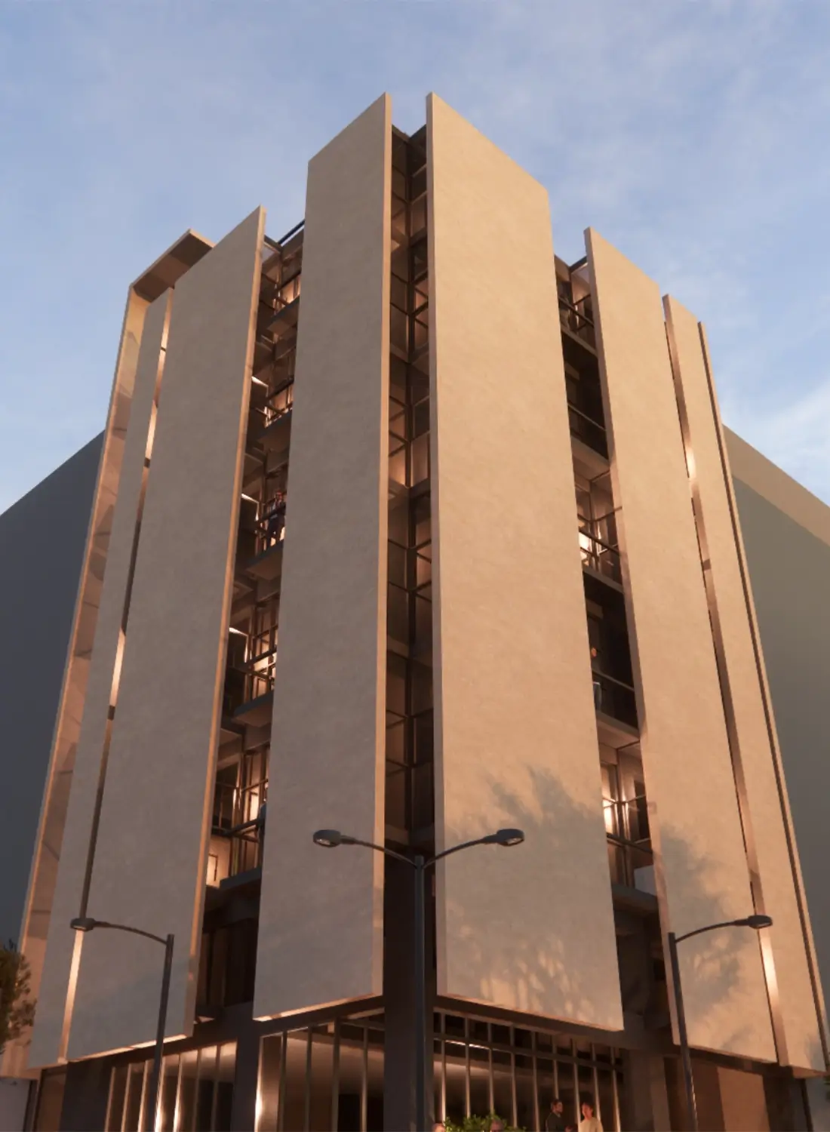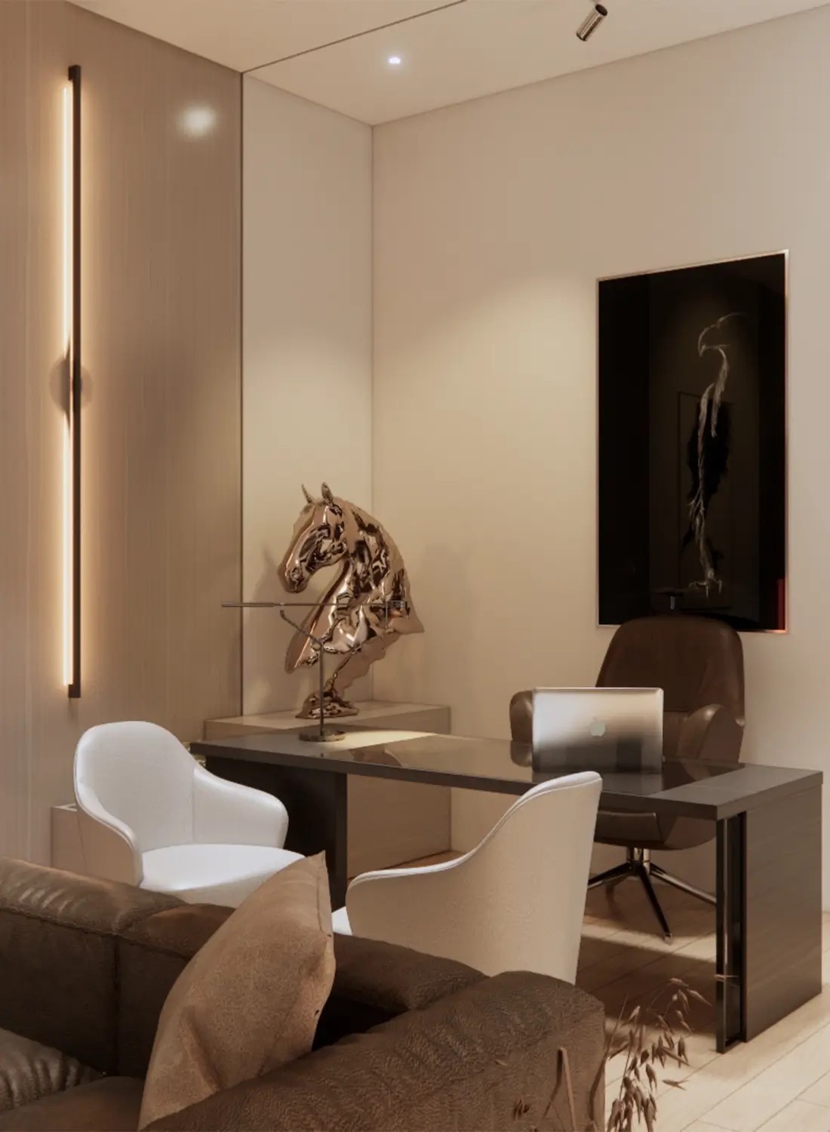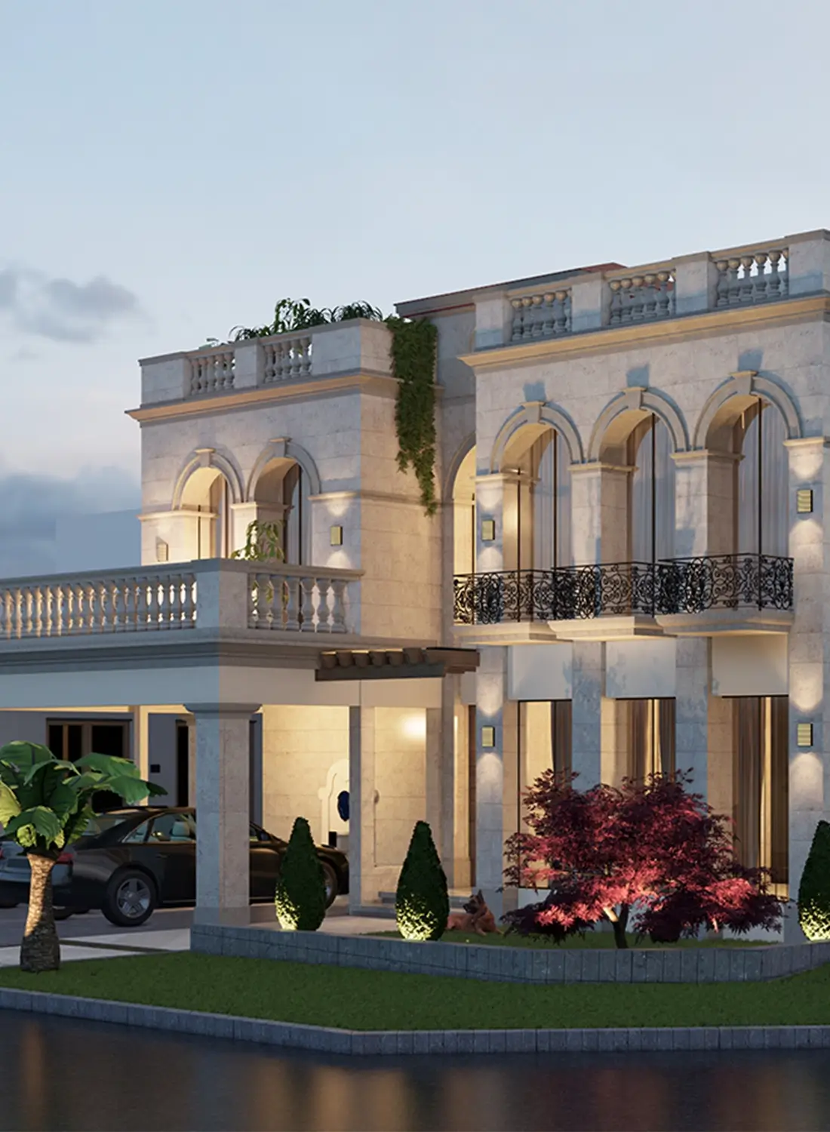

CLIENT
Muhammad Farooq
LOCATION
House 165, Street 04, Block-A, Airport Enclave, Rawalpindi
Project Type
Residential
Covered Area
2,695.6 square feet approx.
Status
2023 - 2025
Architecture design - Interior design - Structure design - Electrical design - Plumbing design
Tailoring 5 Marla Design to Contemporary Lifestyles
Nestled on a scenic park-facing plot in Gulberg Green, Islamabad, this architectural marvel designed by Primarc Studio exemplifies the art of sleek and contemporary living within a compact 25' x 45' footprint. Demonstrating meticulous planning and innovative design concepts, this single-family residence caters to the needs of a couple while seamlessly integrating functionality and style.
Despite the spatial constraints, the design prioritizes space optimization at every turn. The ground floor features an open and airy layout, seamlessly connecting the lounge sitting area, kitchen, and powder room. The absence of a ground-floor bedroom enhances this sense of spaciousness, while the first floor offers a serene master bedroom strategically positioned to capture tranquil park views and abundant natural light.
The facade reflects the epitome of modern residential architecture, boasting expansive glass windows that flood the interiors with light, striking contrasts in materials, and clean, elegant lines. Thoughtful landscaping further blurs the boundaries between the built environment and nature, creating a harmonious exterior.
The basement level is transformed into a versatile space, housing both an entertainment hub and a cozy bedroom retreat, showcasing the adaptability of modern living. This multifunctional design effortlessly caters to evolving homeowner needs, whether hosting gatherings or accommodating guests.








Throughout the residence, interior design emphasizes quintessential modernity. Bathrooms feature clean lines, minimalist aesthetics, and practical storage solutions, ensuring a clutter-free environment. The master bedroom epitomizes contemporary luxury with ribbon windows offering panoramic park views, warm wooden accents, and modern lighting, creating a functional and stylish sanctuary.
This 5 Marla house project stands as a testament to the successful marriage of form and function. From efficient spatial planning to innovative storage solutions integrated seamlessly into the design, every element contributes to a harmonious and luxurious living experience that transcends the ordinary, proving that even within compact dimensions, exceptional contemporary living is achievable. Primarc Studio, an architecture and interior design studio based in Gulberg Green, Islamabad, has once again demonstrated their expertise in creating bespoke living spaces that cater to the unique needs and aspirations of their clients across Pakistan.



















