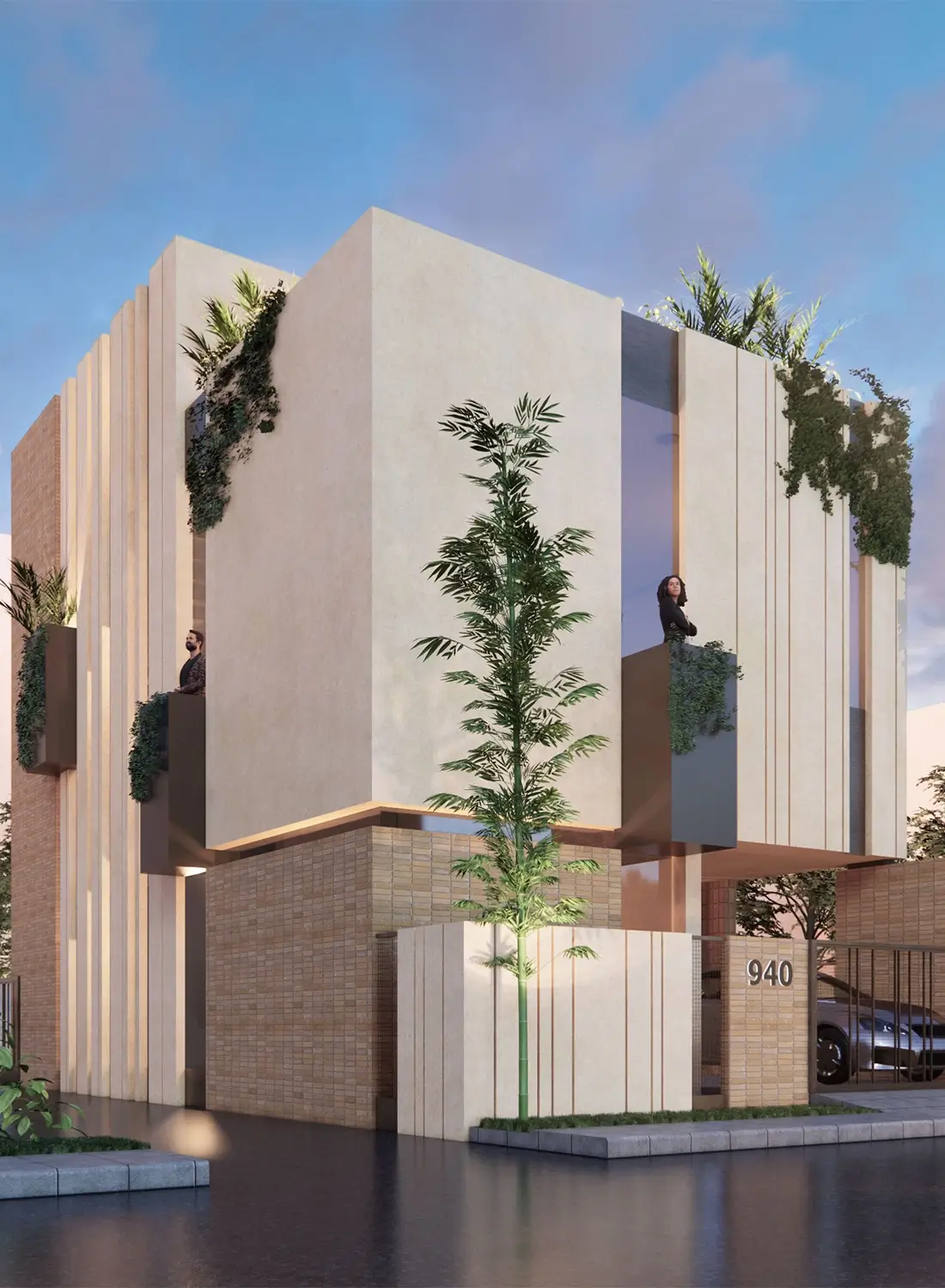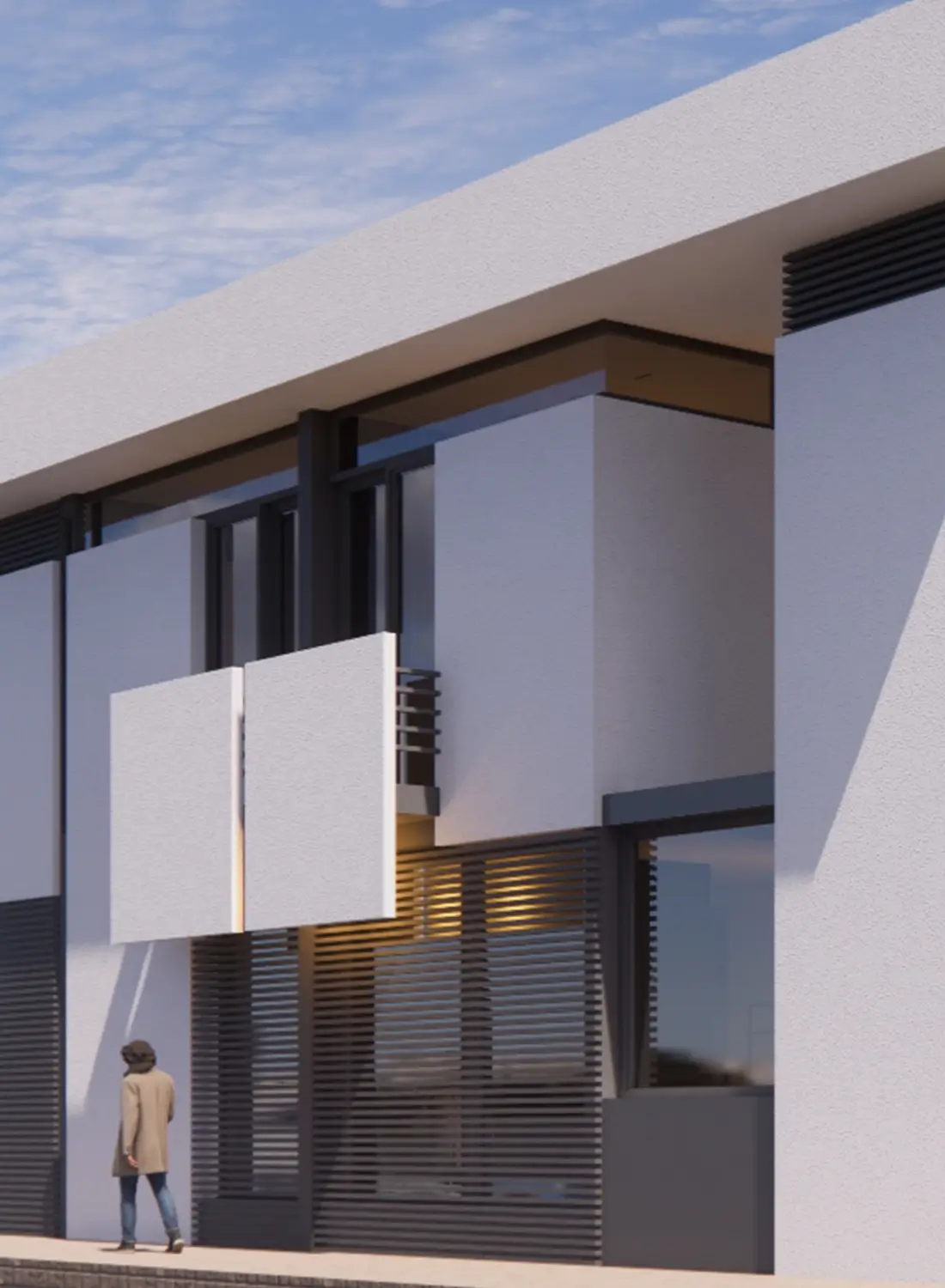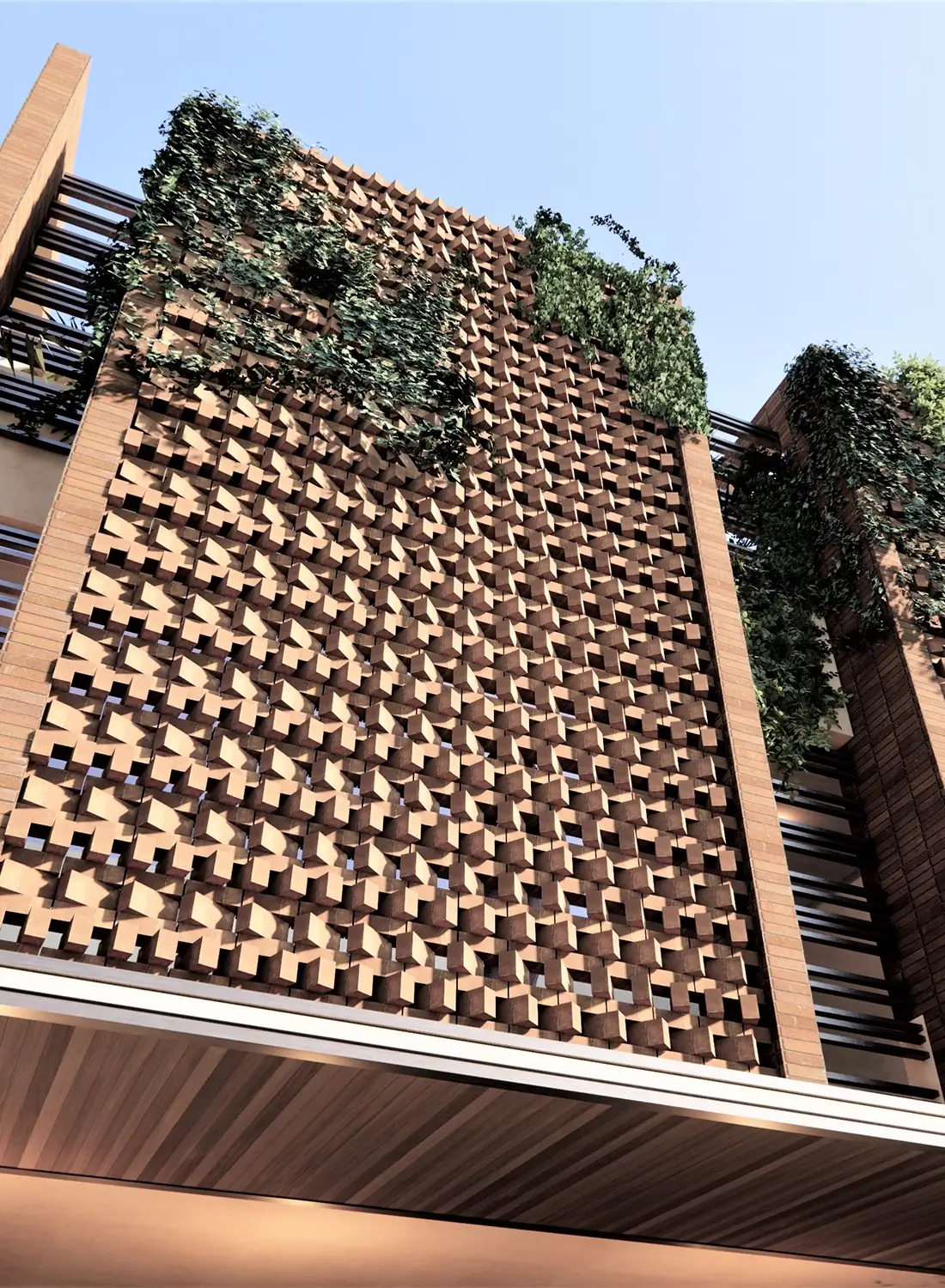

CLIENT
Mr. and Mrs. Khalil
LOCATION
House 16, Street 4A, G-6/3, Islamabad
Project Type
Residential
Covered Area
6,000 square feet approx.
Status
Completed (2022 - 2025)
Architecture design - Interior design - Structure design - Electrical design - Plumbing design
Revitalizing a Residence: Architectural & Interior Renovation Design in G-6/3
Nestled in the established sector of G-6/3, Islamabad, this 1 Kanal house renovation project presented an opportunity to reimagine an existing structure for contemporary living. The core objective was to transform the residence into a modern, highly functional, and aesthetically striking home that reflects the lifestyle of its occupants while enhancing its presence within the neighborhood.
The exterior renovation focused on giving the house a bold, modern identity. The original facade was revitalized with a sleek, clean-lined aesthetic. A key feature introduced is the prominent use of vertical louvers, providing not only a dynamic visual element but also practical sun shading and privacy. A carefully selected palette of modern materials creates a sophisticated texture and color contrast. The front boundary wall and entrance were redesigned to complement the new facade, incorporating contemporary materials and thoughtful landscaping to enhance curb appeal and create a welcoming entry sequence from the streetscape. The exterior now stands as a testament to modern architectural principles, offering a fresh perspective in the G-6/3 sector.
Stepping inside, the interiors underwent a complete transformation to create fluid, light-filled spaces. The design promotes an open-plan layout, seamlessly connecting the main living and dining areas to facilitate modern family life and entertaining. Each interior zone was approached with a focus on both form and function. Living spaces are designed for comfort and style, featuring contemporary furniture layouts and integrated elements like media walls and display units. The bedrooms offer private retreats, each with a unique character, employing sophisticated material combinations such as marble-patterned walls, warm wooden accents, and carefully curated artwork to create serene and luxurious environments.


Bathrooms were completely updated with high-end fixtures, modern tiling (including dramatic marble effects and textured finishes), and optimized layouts for a spa-like experience. The kitchen spaces were designed for efficiency and aesthetics, showcasing sleek cabinetry, durable countertops, and integrated appliances, alongside areas for casual dining. Throughout the interiors, a consistent thread of modern design, warm neutral palettes, and strategic lighting creates an inviting and elegant ambiance.


This 1 Kanal house renovation in G-6/3, Islamabad, successfully married innovative design with practical functionality. By addressing both the exterior presence and the interior experience, the project has resulted in a revitalized home that is tailored for contemporary living, offering a harmonious blend of style, comfort, and sophistication.






























