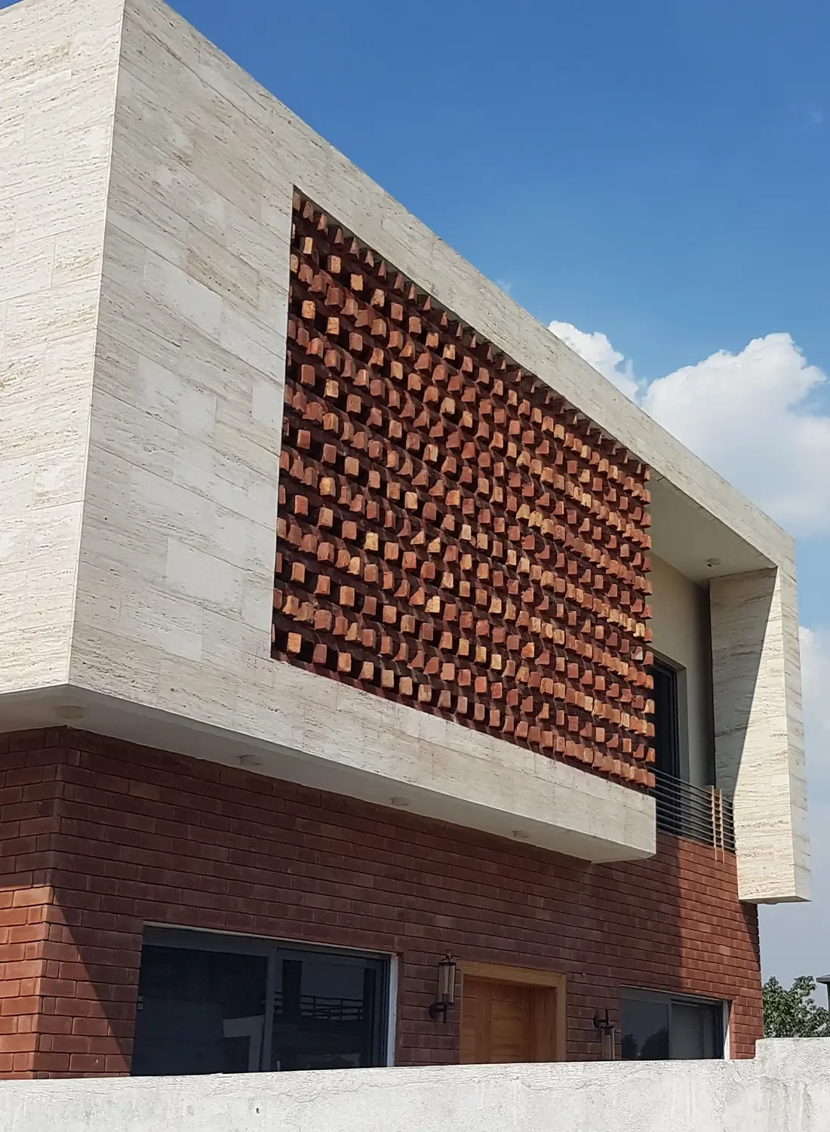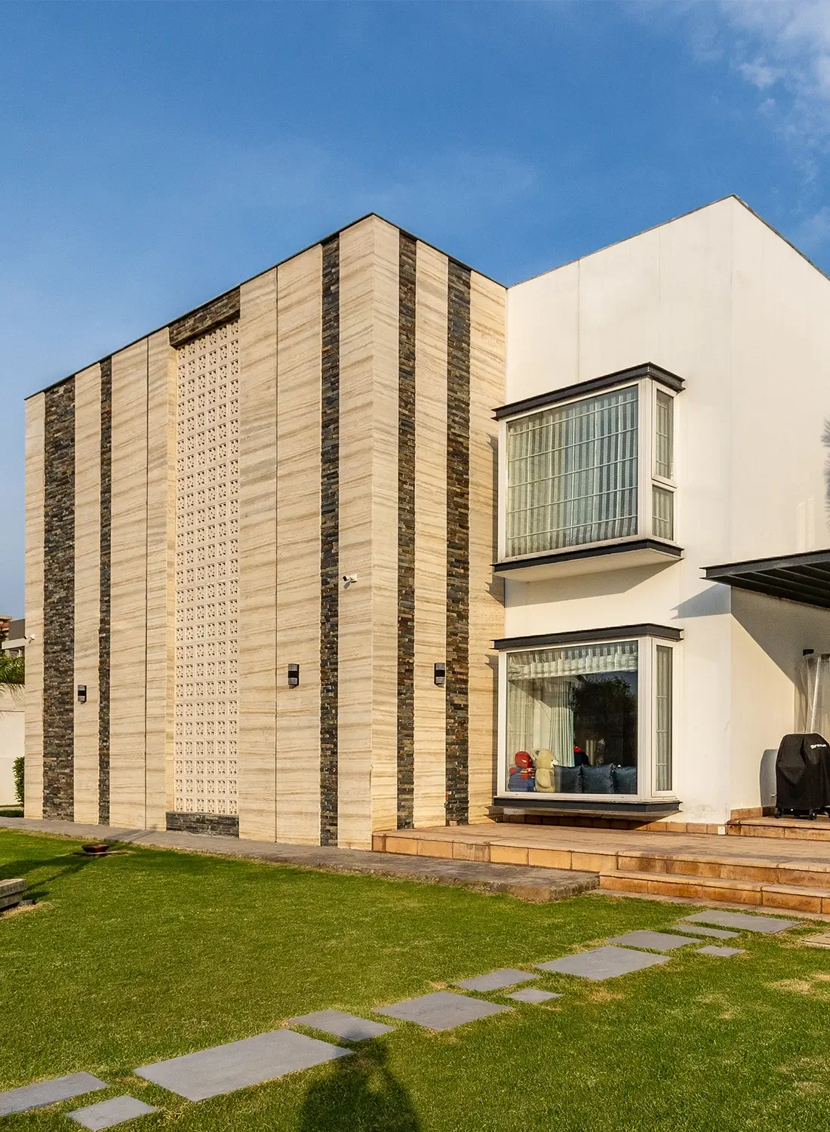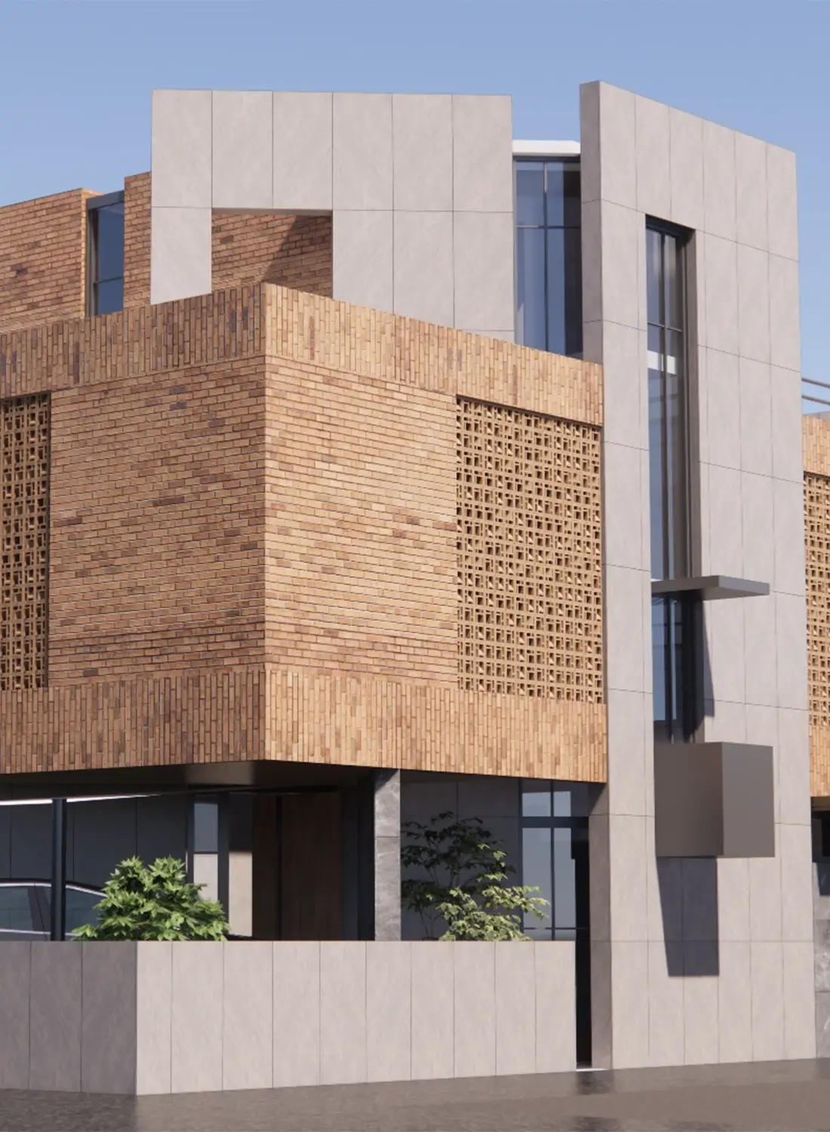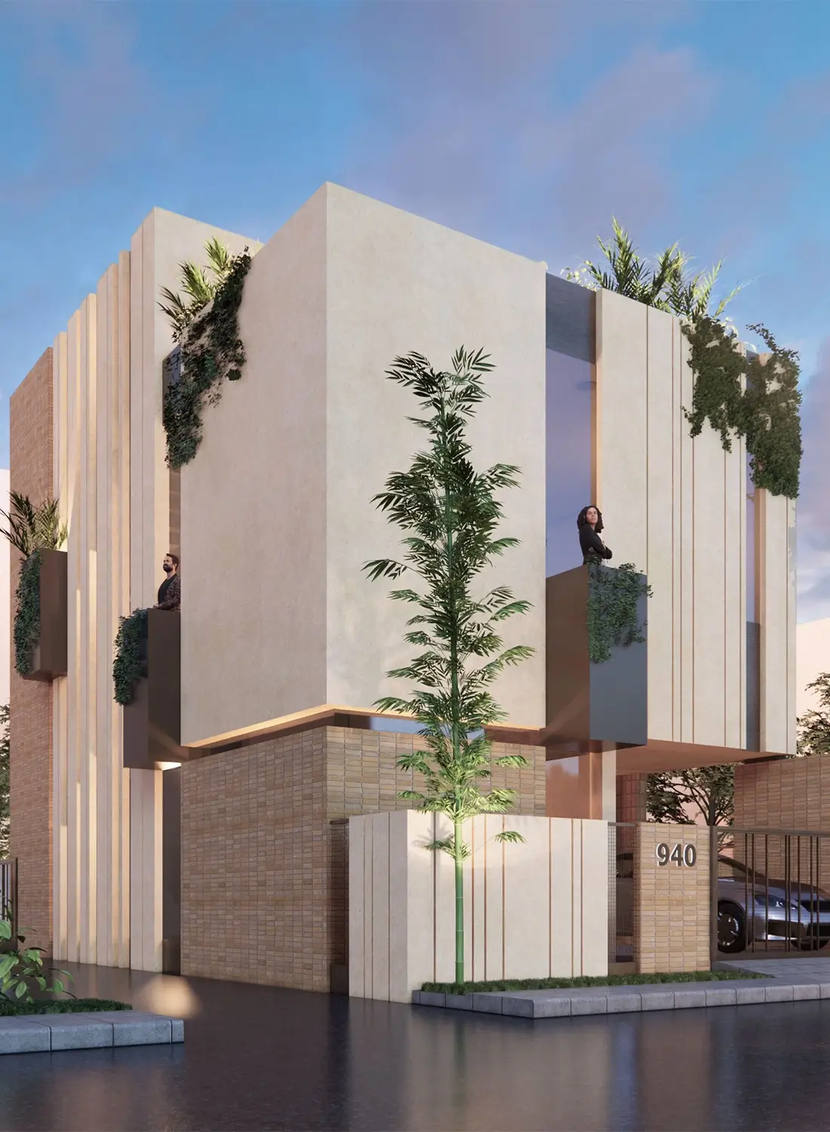

Interior design - Electrical design
Sophistication Meets Comfort: Golf Course Lounge Interior by Primarc Studio
Primarc Studio, an architecture and interior design studio based in Gulberg Green, Islamabad, extends its services across Pakistan, with active projects in major provinces. Our work spans from the twin cities of Islamabad and Rawalpindi to various other locations, bringing tailored design solutions to diverse clientele.
A recent project saw Primarc Studio entrusted with enhancing the interior spaces of the prestigious Pakistan Airforce Golf Course in Peshawar. Renowned for its immaculate greens and superior facilities, this venue caters to distinguished members of the Pakistan Air Force, offering a premier golfing experience alongside a sophisticated social environment. To align the interiors with the course's esteemed reputation and the evolving needs of its members, a renovation of the existing lounge area was commissioned.
The primary objective for the main lounge was to cultivate a sophisticated yet inviting atmosphere, seamlessly blending with the prestige of the golf course. Our design approach prioritized simplicity and elegance. A key element in achieving this was the selection of classic Chesterfield sofas. These pieces were chosen not only for their timeless appeal and aesthetic contribution but also for the luxurious comfort they provide, ensuring a relaxing experience for members post-game. The layout was thoughtfully designed to incorporate a mix of small, semi-private seating pockets and more open areas. This versatile arrangement facilitates both intimate conversations and larger social gatherings, offering flexibility to cater to diverse interactions.
Following the successful transformation of the main lounge, Primarc Studio was further commissioned to design a dedicated Cigar Lounge. This space was envisioned as a distinct, more intimate area, providing a premium environment specifically for members to enjoy cigars and engage in extended conversations. The Cigar Lounge is characterized by its rich, dark walls, creating a sophisticated and ambient setting tailored for cigar enthusiasts. The design incorporates artful paintings on the walls, adding to the room’s refined atmosphere. Seating within the Cigar Lounge includes semi-private alcoves and smaller pockets, strategically arranged to offer a sense of exclusivity and comfort conducive to long, engaging discussions.
Primarc Studio’s involvement in these interior design projects at the Pakistan Airforce Golf Course underscores our commitment to excellence and a deep understanding of client requirements. The completed renovations have significantly elevated the aesthetic appeal of both the main lounge and the dedicated Cigar Lounge, while also enhancing their functionality and overall member satisfaction. These projects stand as a testament to Primarc Studio’s dedication to delivering high-quality, tailored design solutions that perfectly complement the distinguished character of the Pakistan Airforce Golf Course.


















