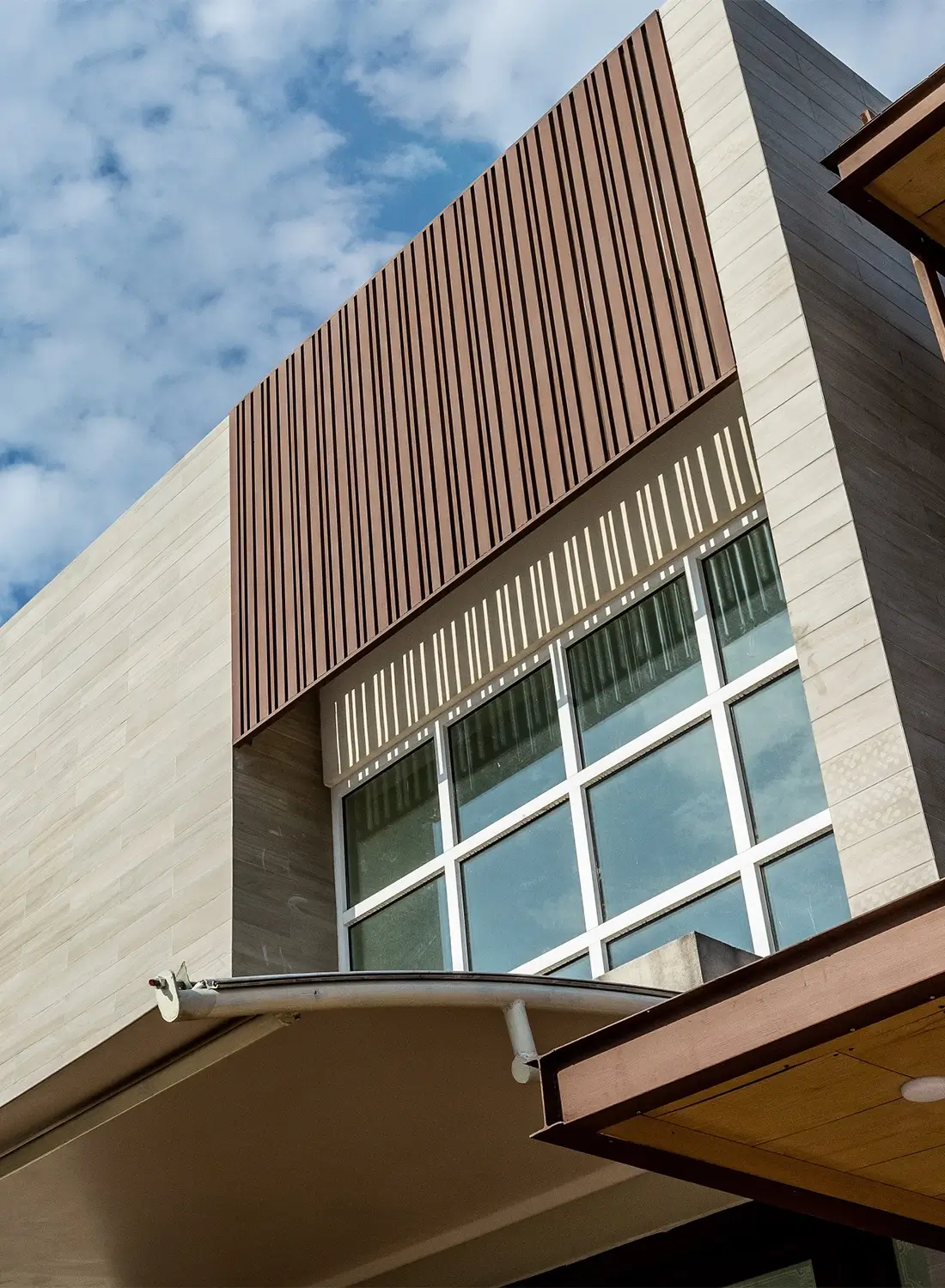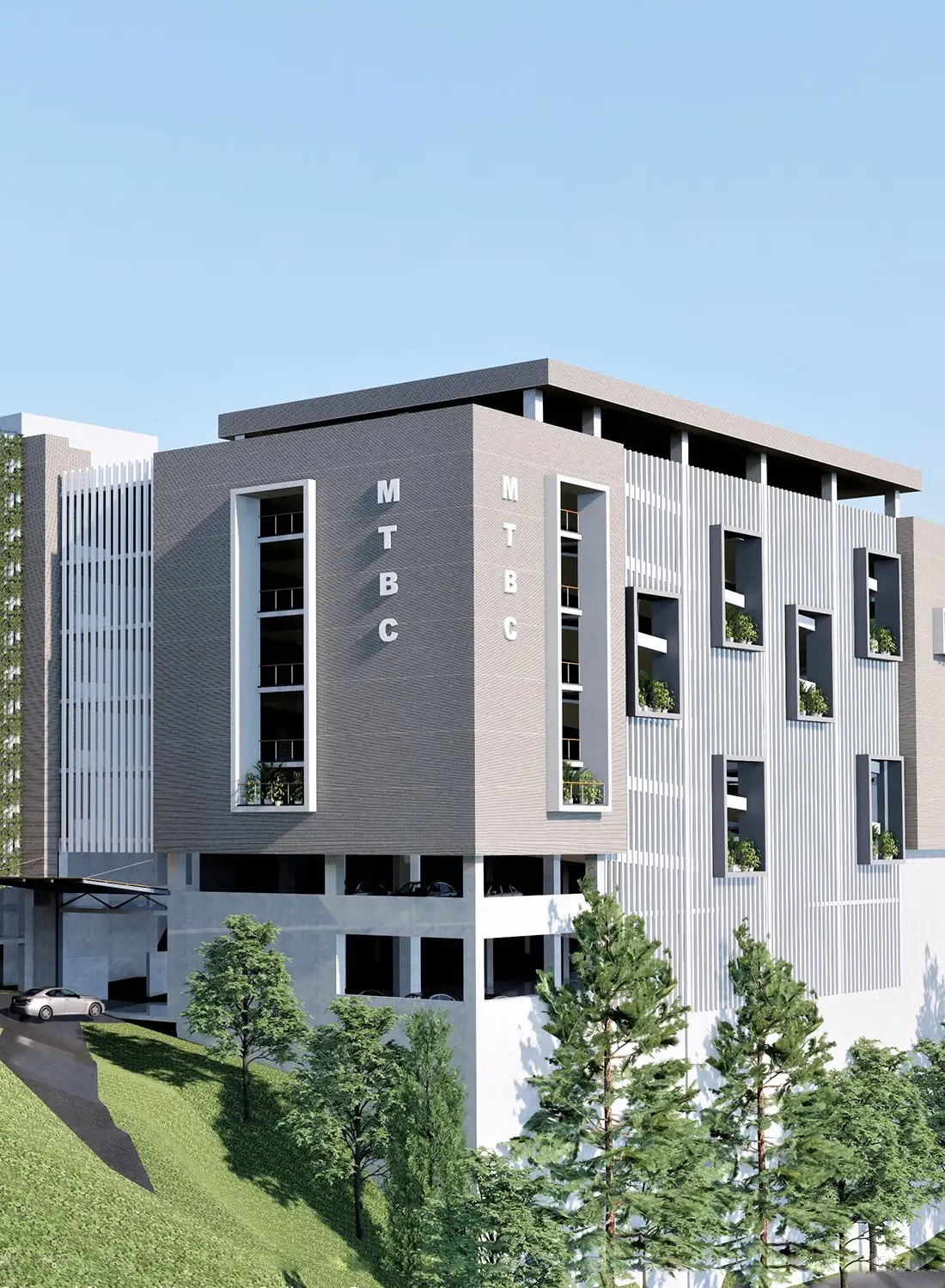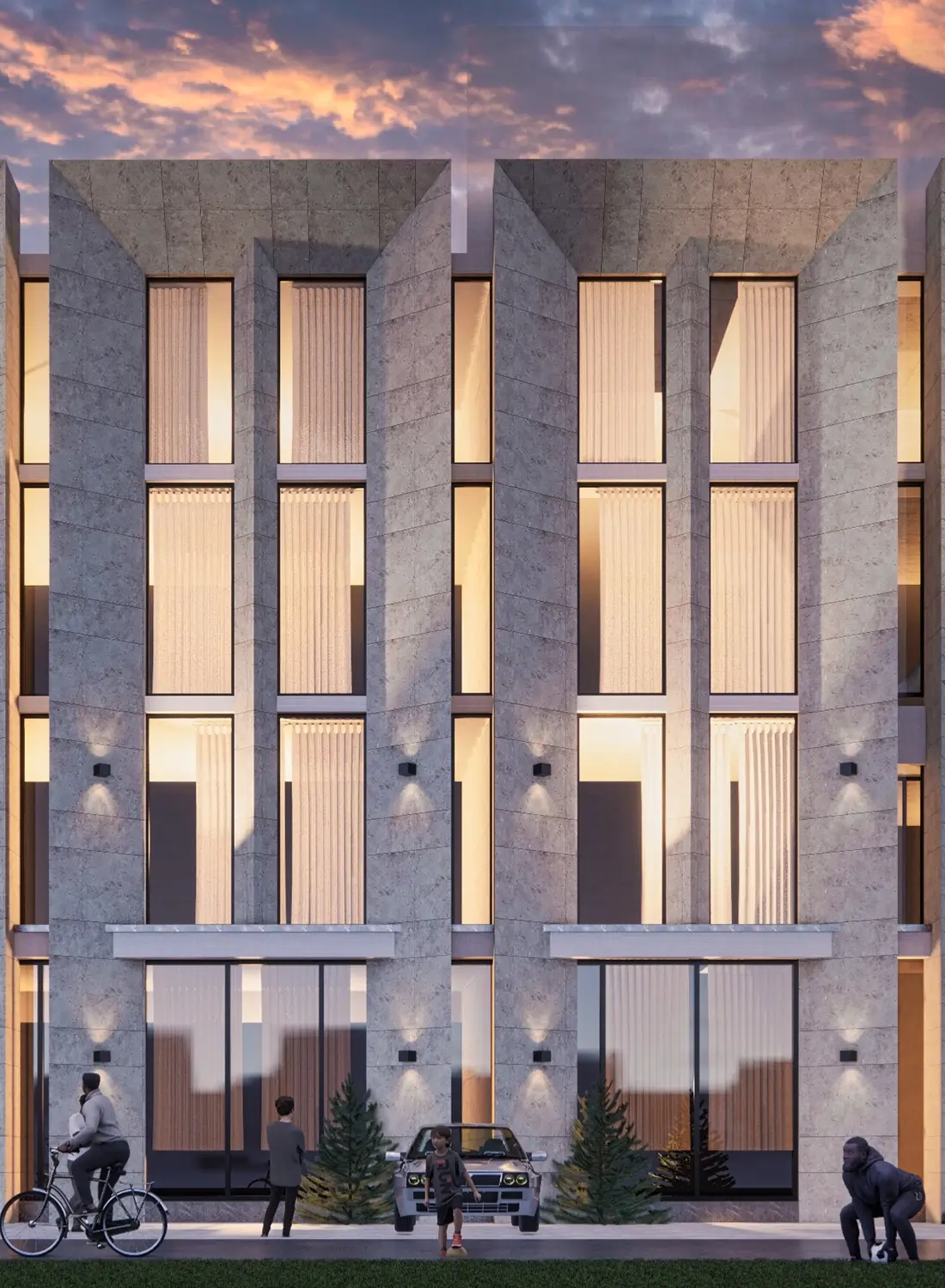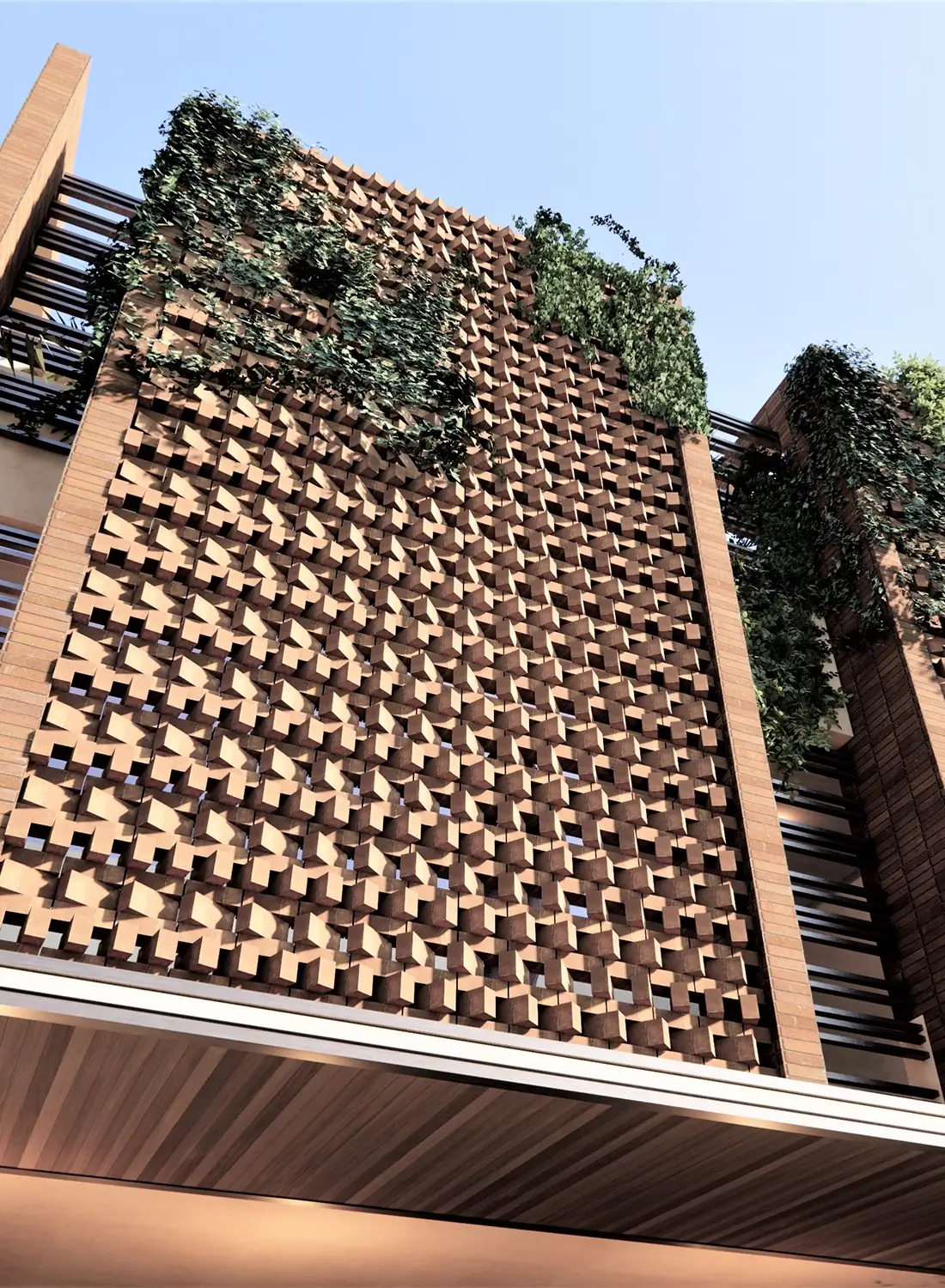

CLIENT
Mrs. Saima Idrees Abassi
LOCATION
House 08, Lane 06, Sector D, DHA Phase II, Islamabad
Project Type
Residential
Covered Area
8,106 square feet approx.
Status
Completed (2021 - 2023)
Architecture design - Interior design - Landscape design - Structure design - Electrical design - Plumbing design - Site Supervision
Modern 1 Kanal Corner House Design Transformation in DHA Phase 2 Islamabad
Primarc Studio was presented with a compelling challenge: to take a corner house already under construction in the prestigious DHA Phase 2, Islamabad, and reimagine it as a true exemplar of modern luxury living. The client, dissatisfied with the existing architectural team's direction, sought a blend of sophisticated design, practical functionality, and sustainable principles, all while ensuring a consistent flow of natural light throughout the home.
Our approach began with a comprehensive analysis of the existing grey structure and the unique characteristics of the corner plot. We meticulously revisited every aspect of the initial plan, from the internal layouts to the external aesthetics, seeking opportunities to optimize space and elevate the design. The primary challenge lay in the limitations of the original structure to fully realize the client’s vision for grandeur and balance.
Innovatively, we envisioned and executed a dramatic transformation of the basement, converting it into a versatile leisure zone. This revitalized space now boasts a swimming pool, changing rooms, a dedicated home theatre, and additional rooms with attached bathrooms. A striking architectural feature was introduced at the main entrance: a captivating void allowing a tree to emerge from the basement, creating a unique connection with nature and welcoming visitors with an unexpected visual element.
The exterior facade underwent a significant makeover to harmonize with the envisioned luxurious interiors. This involved selective demolition and the construction of new elements to achieve a cohesive modern aesthetic. Custom-made lighting was strategically integrated into the landscape and facade to create a dynamic interplay of light and shadow, adding depth and character to the exterior.


The landscape design complements the architectural elegance, featuring a planned rooftop grill area and seating arrangements perfect for entertaining and relaxation. This outdoor space enhances the overall appeal of the residence, providing dedicated areas for leisure and recreation.




The interior design was approached with meticulous attention to detail, aiming to translate the client’s desire for luxury into tangible form. This was achieved through carefully selected woodwork, bespoke lighting fixtures from renowned suppliers, and a curated selection of local and imported tiles from Turkey, the UAE, and Tehran. The result is a series of spaces that exude richness and warmth, successfully achieving a luxurious ambiance within the allocated budget. Notable interior features include a captivating wall in the foyer adorned with a blossoming tree, subtly nodding to sustainability and design precision, and modern, well-lit bathrooms and kitchen areas.






Navigating the handover from the previous firm and integrating the client’s evolving feedback were key challenges successfully addressed through creative problem-solving and a responsive design process. The transformation of this corner house in DHA Phase 2, Islamabad, stands as a testament to Primarc Studio’s dedication to delivering exceptional architectural and interior design services, resulting in a residence that truly embodies opulence and modern living.
















































