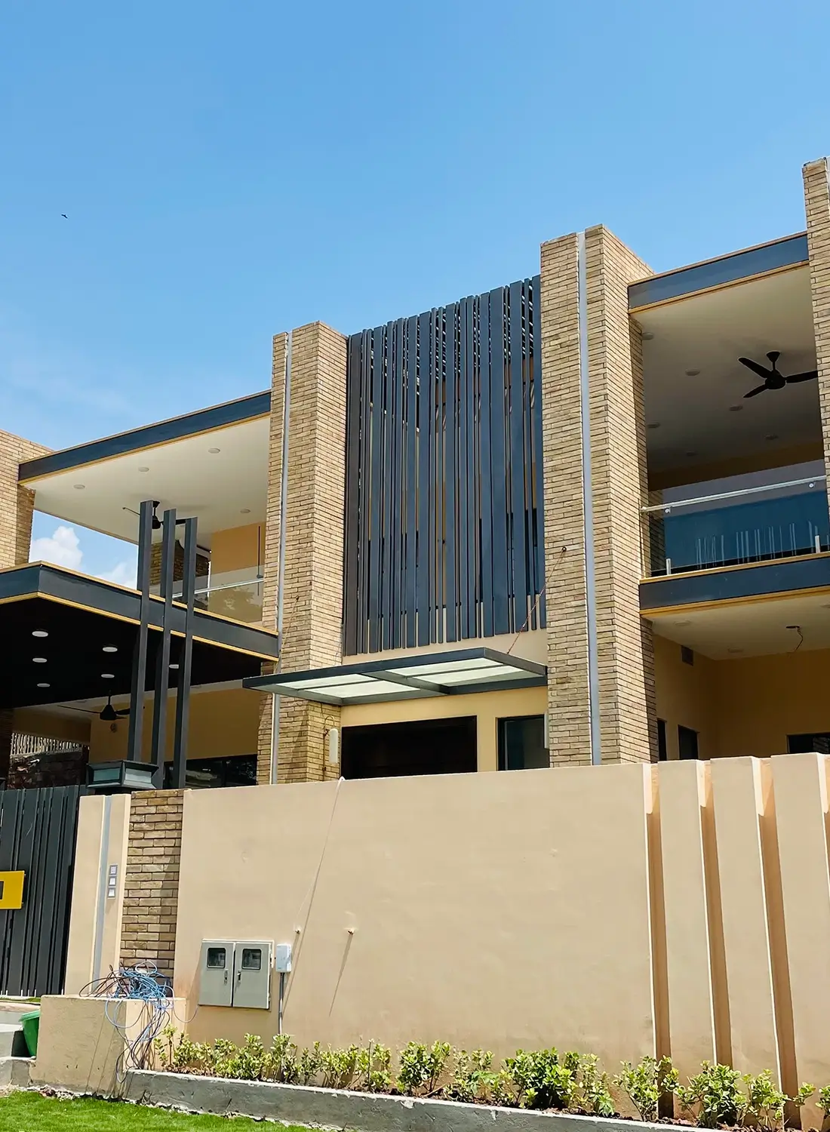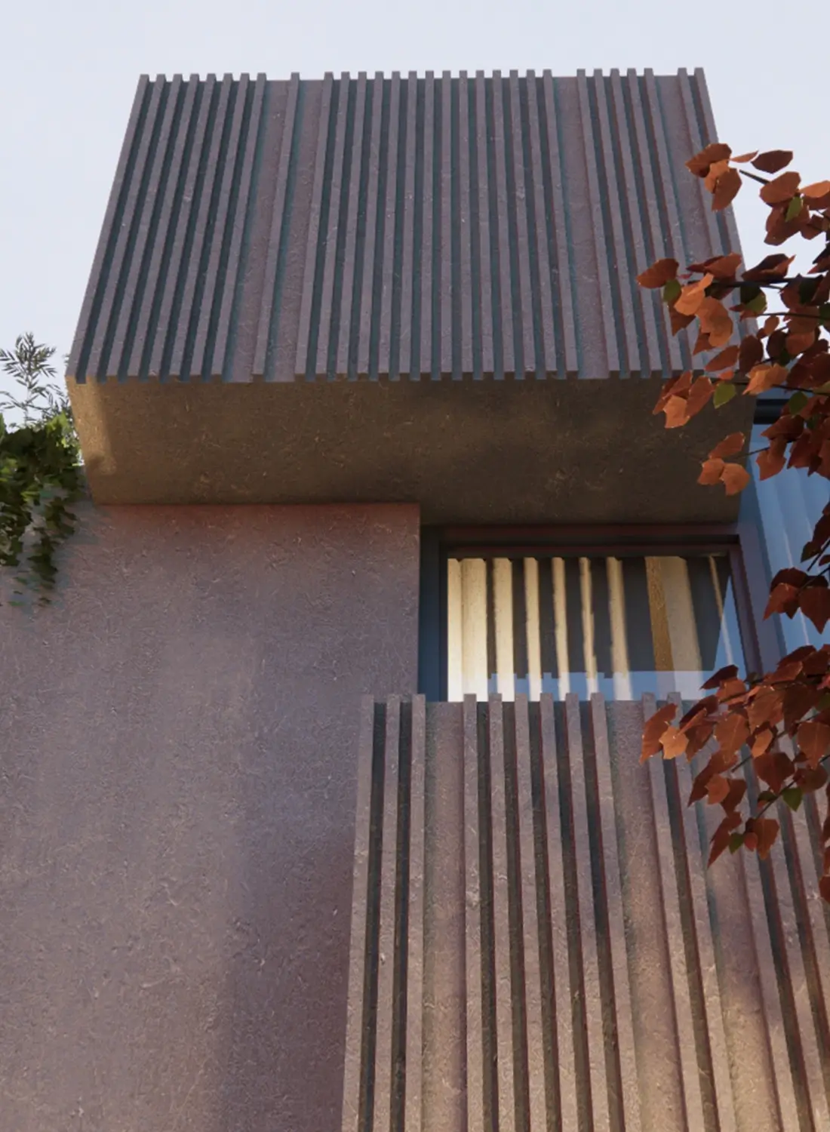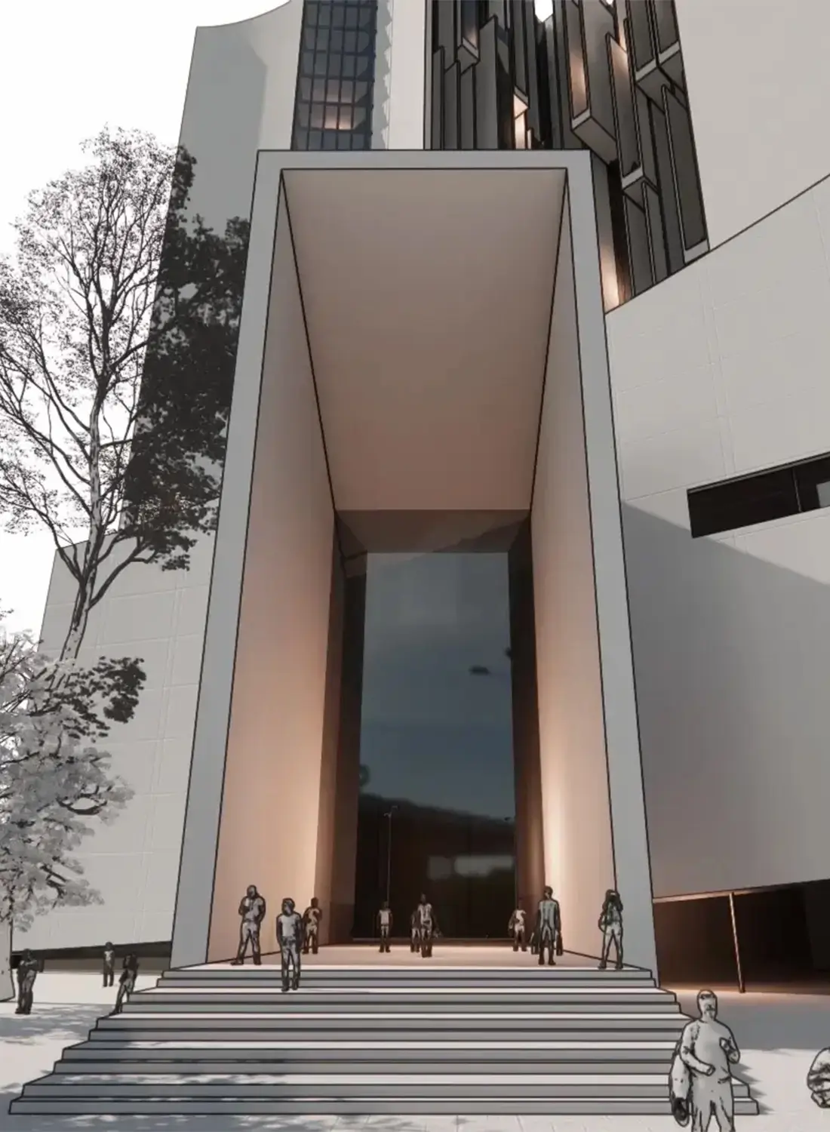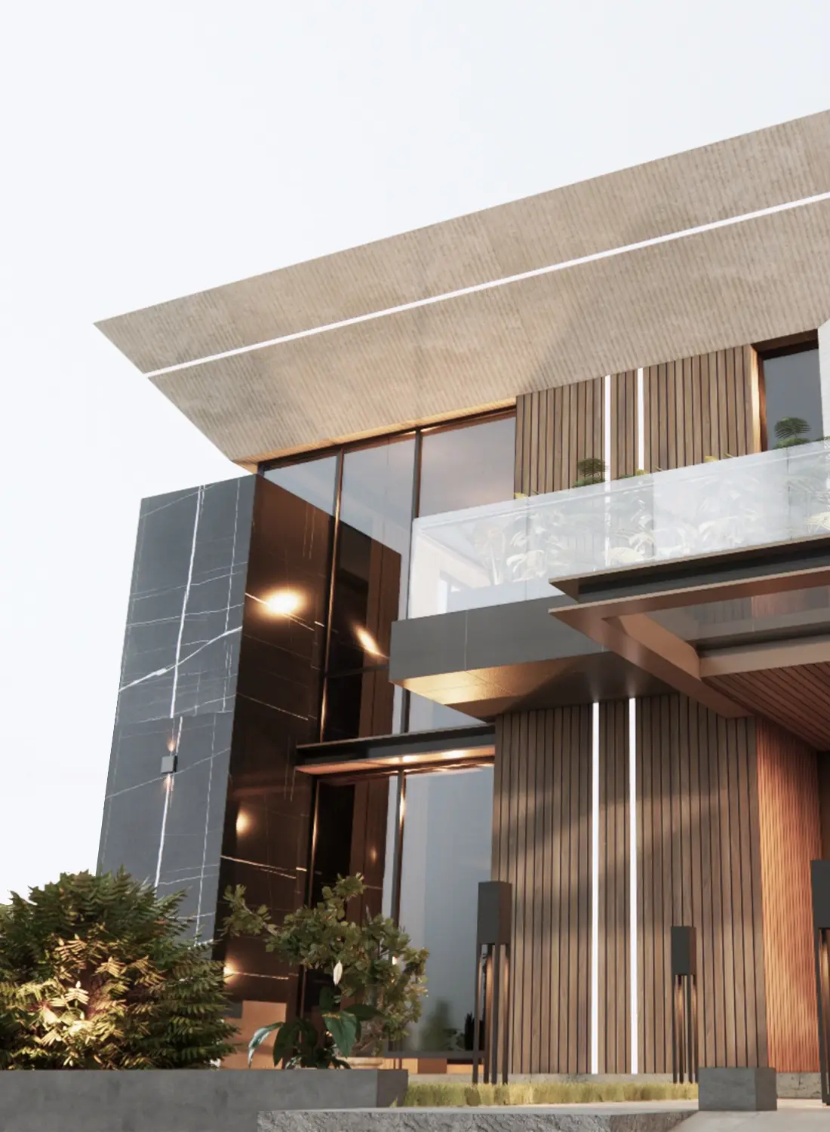

CLIENT
Mr. Shehryar Bhatti
LOCATION
Sangjani, Near Ring Road, Rawalpindi
Project Type
Commercial
Covered Area
Undefined
Status
2023 - Onhold
Masterplanning - Architecture design - Interior design - Landscape design - Structure design - Electrical design - Plumbing design - Site Supervision
SCL Pvt Ltd Headquarters: Modern Architecture and Master Planning by Primarc Studio
Primarc Studio partnered with SCL Pvt Ltd. for the Master Planning and Architecture Design of their new headquarters complex in Sangjani, Rawalpindi. This project allowed us to integrate SCL's progressive vision into a Modern Architectural marvel. The complex includes Office Building Design, Worker Housing Design, a Mosque Design, and a Workshop Design, all seamlessly integrated.
The design emphasizes Contemporary Design and functionality, reflecting SCL’s commitment to modernization. The Master Planning balanced usability and aesthetics, including on-site worker housing to promote well-being. Office areas were designed for collaboration and efficiency with natural light and sustainable elements. The modern mosque serves as an Architectural Focal Point, blending tradition and modernity, aiming to be a landmark in Sangjani. The workshop supports operations while matching the overall modern aesthetic.
The Facade Design features dynamic, cantilever-like concrete structures, echoing SCL’s history in dam construction and representing their forward-thinking approach. Interiors maintain the Modern Motif with clean lines, natural light, and smart technologies.
The SCL Pvt Ltd. complex exemplifies the company’s vision through deliberate Complex Design and Master Planning. It’s a dynamic environment fostering collaboration and community, a beacon of Modern Architecture in Sangjani Rawalpindi. Primarc Studio, an Architecture and Interior Design Studio in Gulberg Green, provides these services across Pakistan, including the Twin Cities of Islamabad and Rawalpindi.






















