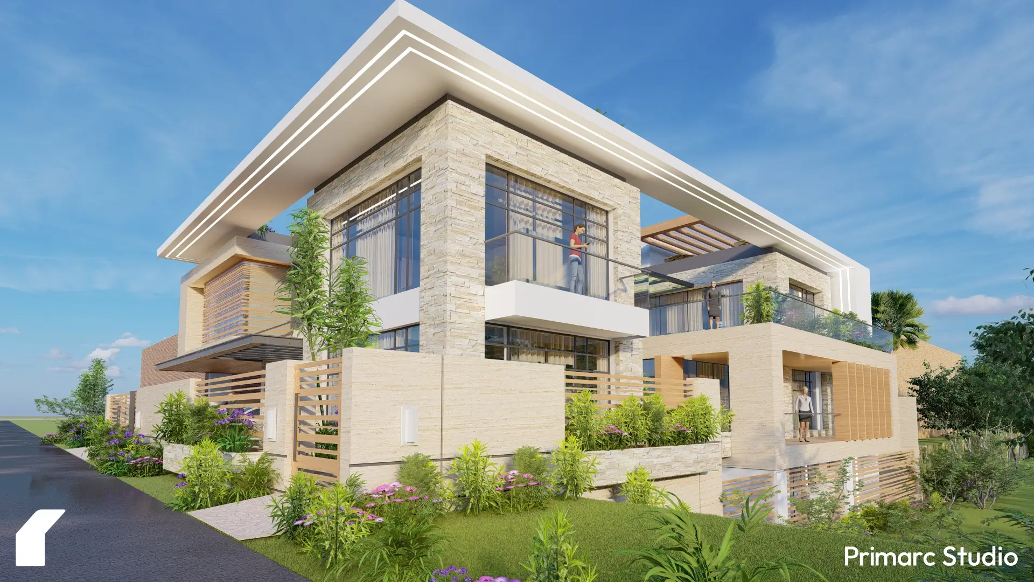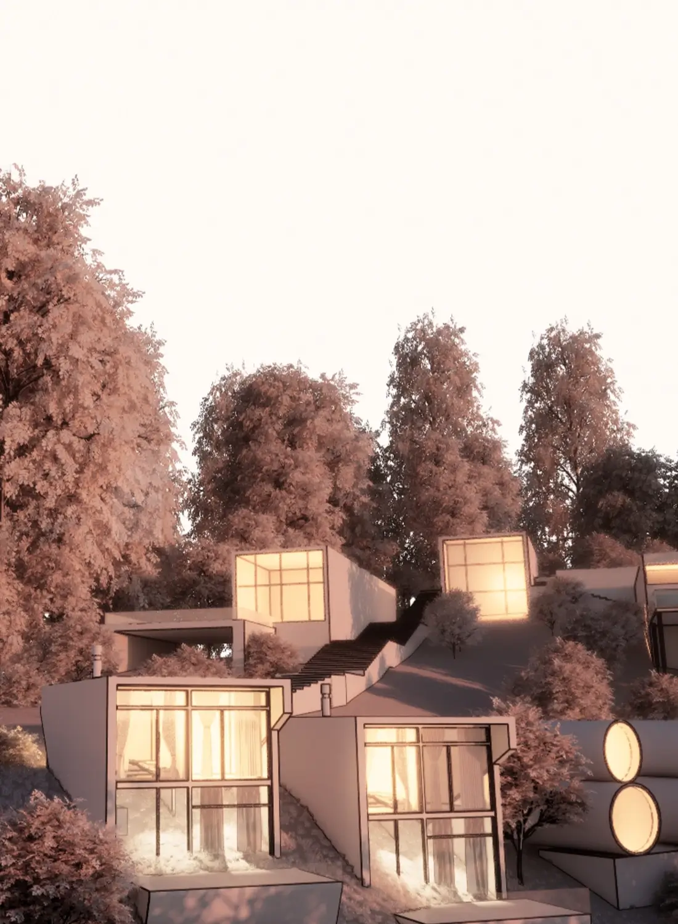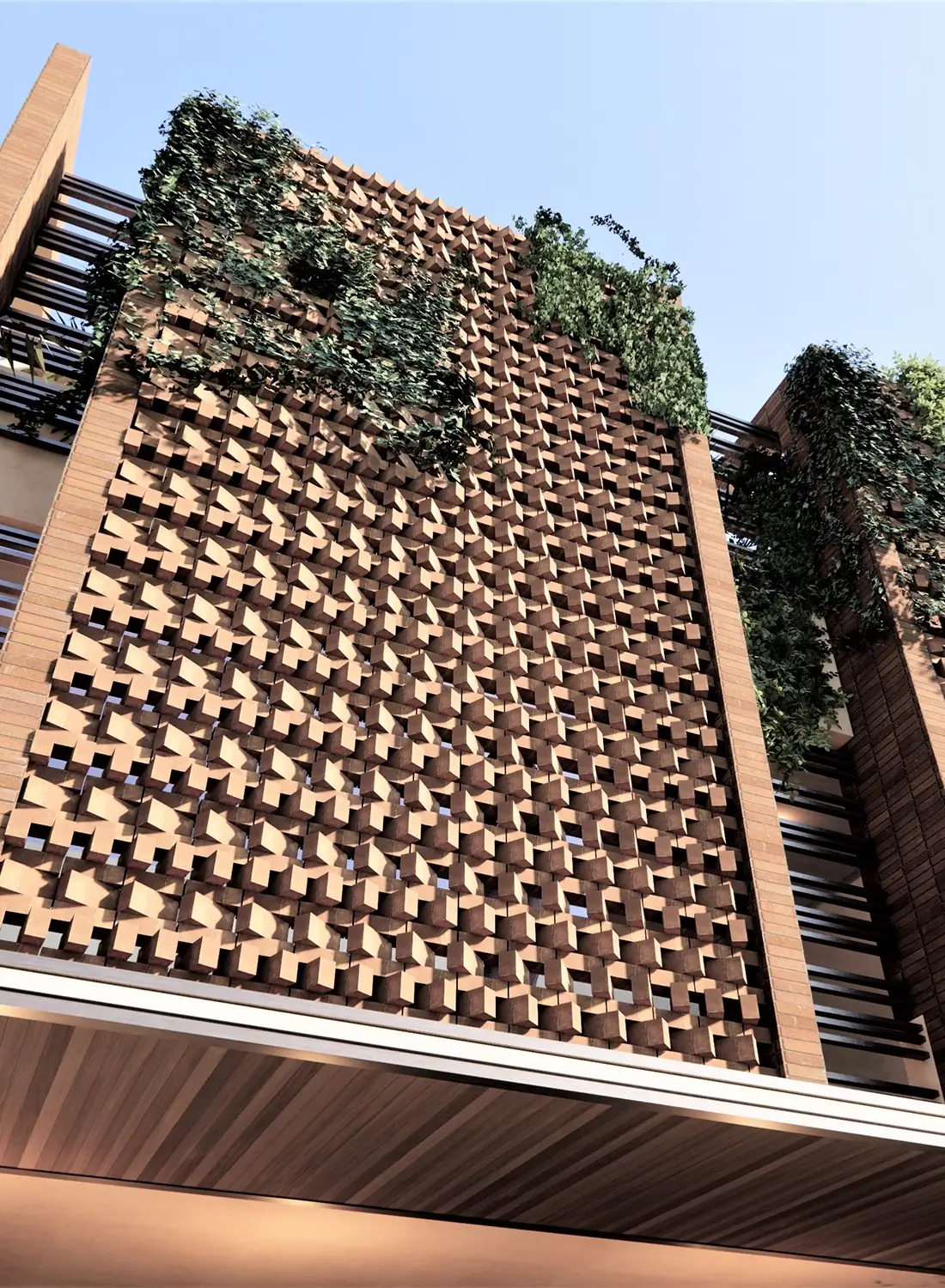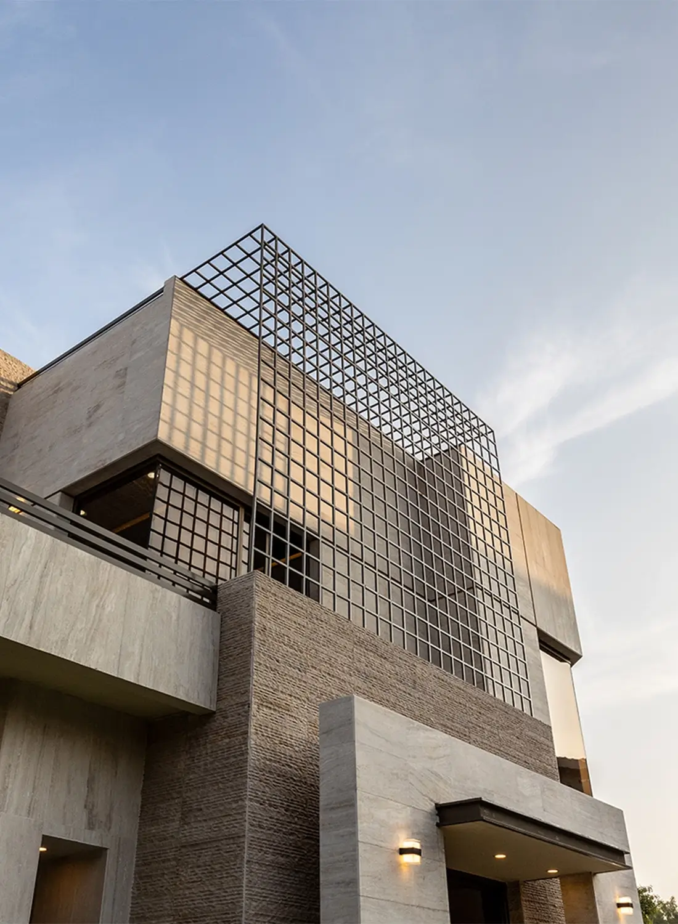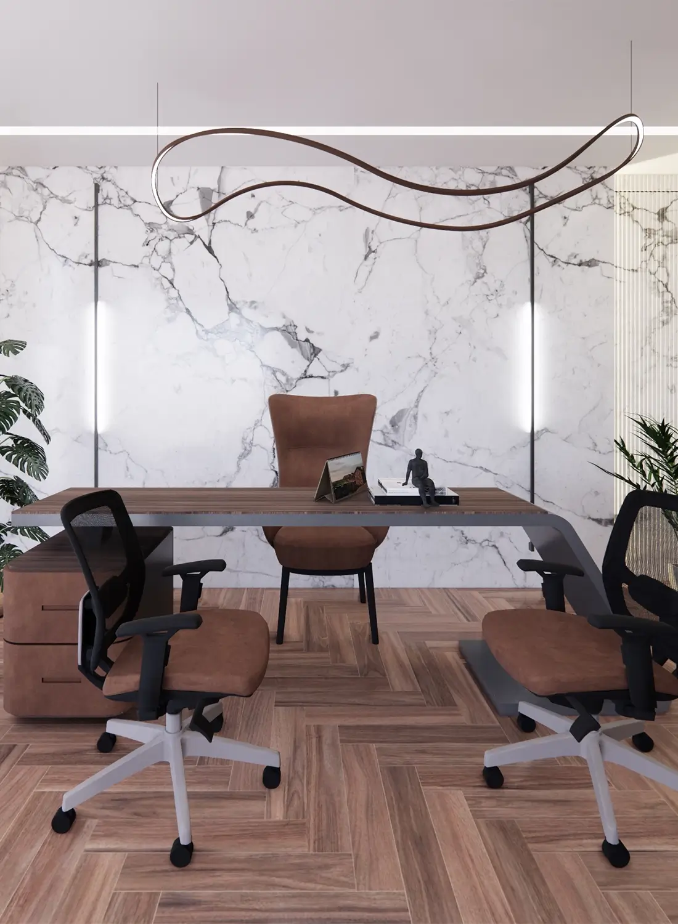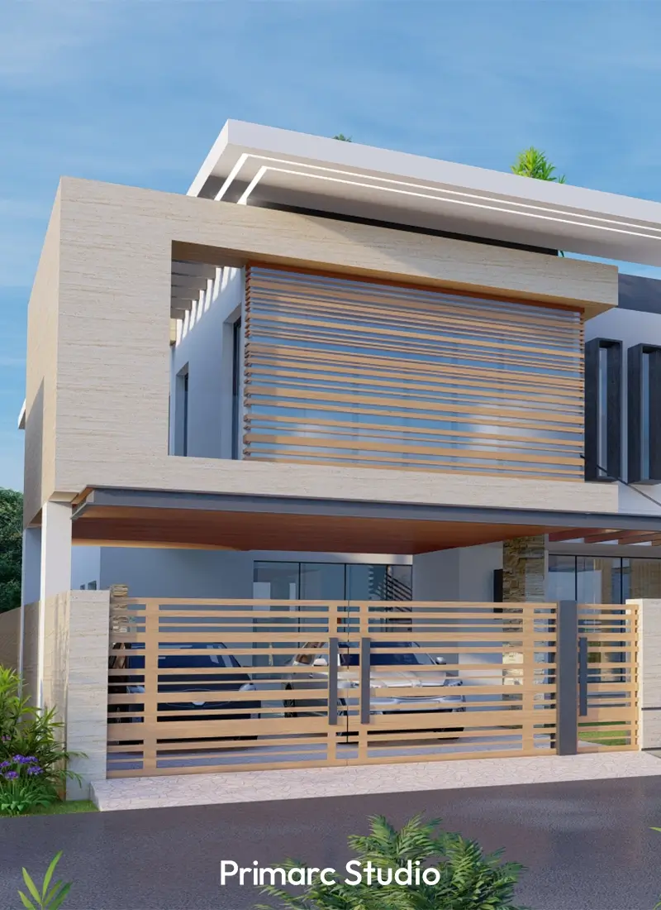
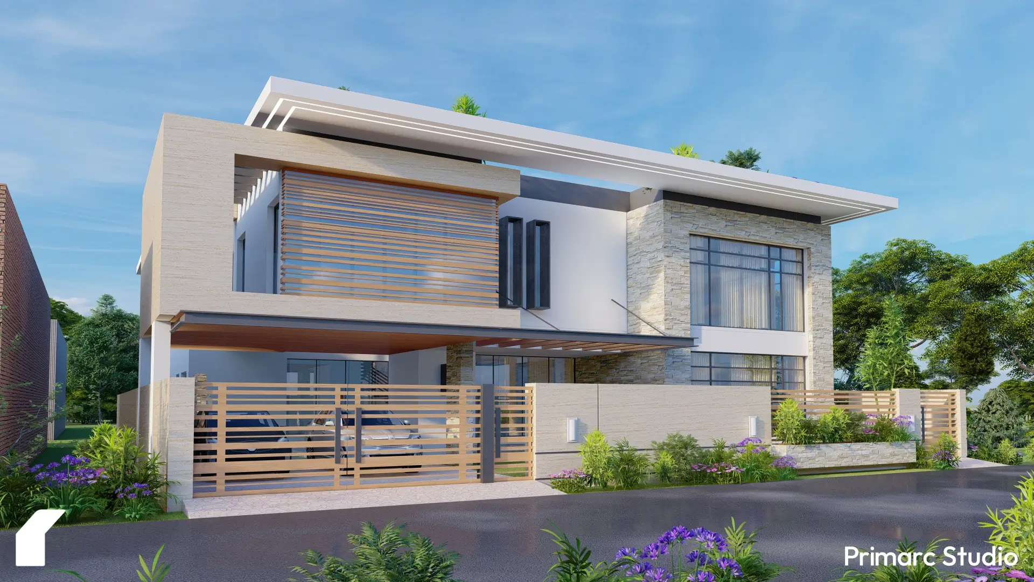
CLIENT
Mr. Shams Ul Haq House
LOCATION
House 7, Street 13, Shan Road, Kanju Township, Swat
Project Type
Residential
Covered Area
6,800 square feet approx.
Status
2022 - Ongoing
Illuminated Modernity - A Kanju Township Residence
This project showcases the transformative impact of a home designed for spaciousness and abundant natural light. The client sought a seamless integration of indoor and outdoor living, prioritizing privacy, tranquility, and a bright, airy sanctuary that maximized space.
An open layout with a central courtyard forms the home’s heart, serving as the primary light source and creating a serene atmosphere. This versatile courtyard extends the living area for gatherings and aids natural air circulation. The ground floor also includes two additional rooms, a lounge, dining, and drawing room, with discreetly integrated solar panels minimizing the carbon footprint. The modern exterior features clean lines, geometric brickwork, and expansive glass panels that connect interior and exterior spaces, allowing light to animate surfaces. This minimalist facade in Kanju Township achieves a timeless beauty through a harmonious blend of form and function.
An open layout with a central courtyard forms the home’s heart, serving as the primary light source and creating a serene atmosphere. This versatile courtyard extends the living area for gatherings and aids natural air circulation. The ground floor also includes two additional rooms, a lounge, dining, and drawing room, with discreetly integrated solar panels minimizing the carbon footprint. The modern exterior features clean lines, geometric brickwork, and expansive glass panels that connect interior and exterior spaces, allowing light to animate surfaces. This minimalist facade in Kanju Township achieves a timeless beauty through a harmonious blend of form and function.
The first floor prioritizes tenant privacy with a separate external entrance and ribbon windows around the courtyard, fostering a peaceful environment where harmony and individuality coexist. Positive homeowner feedback highlights the successful fusion of aesthetics, functionality, openness, natural light, and privacy. This home stands as an architectural gem, demonstrating how the interplay of master planning, facade design, and interior craftsmanship can create exceptional, light-filled spaces. It exemplifies the remarkable potential of architectural brilliance.
Based in Islamabad, delivering architectural excellence nationwide, see how we design homes across Pakistan.


