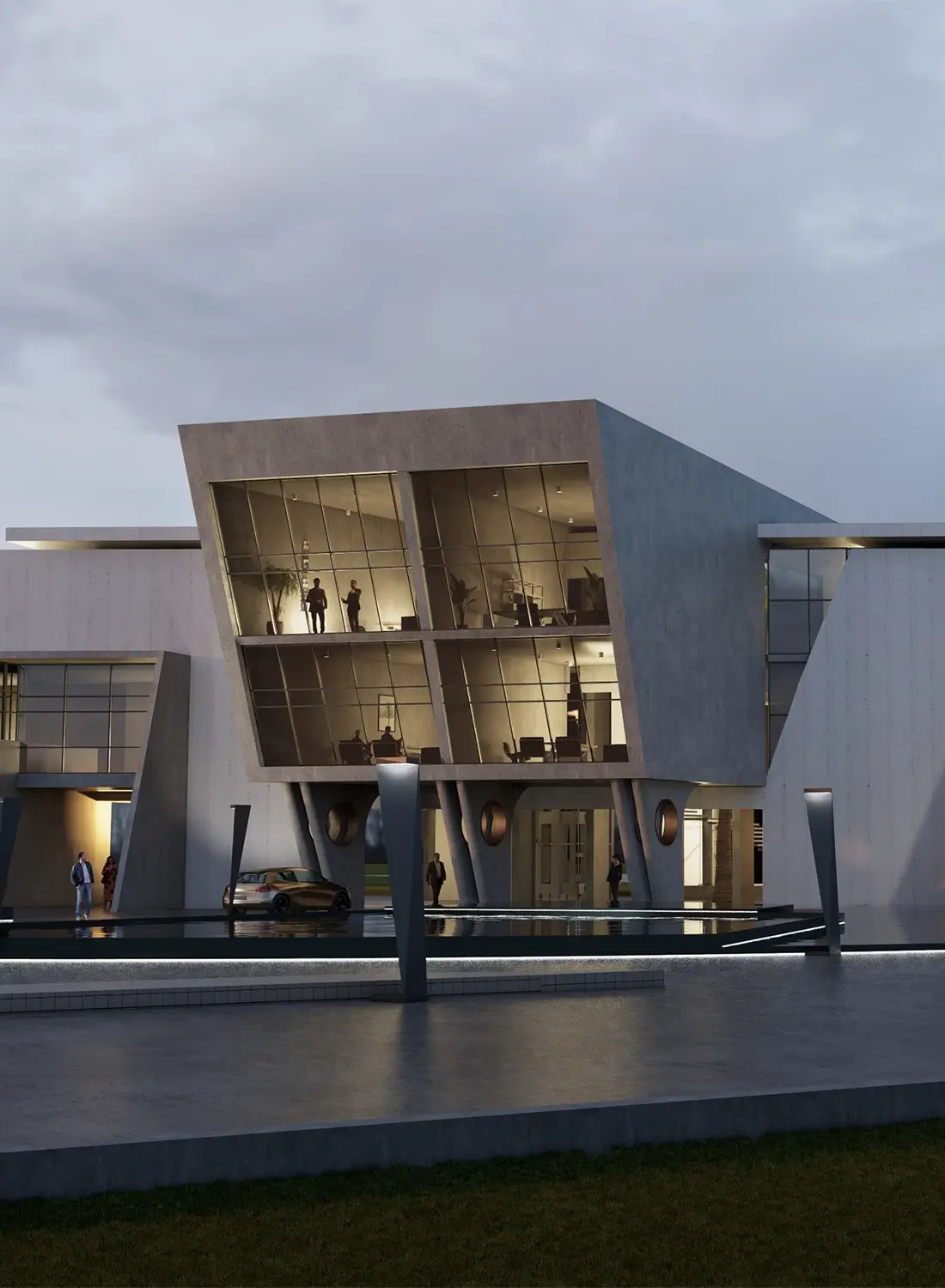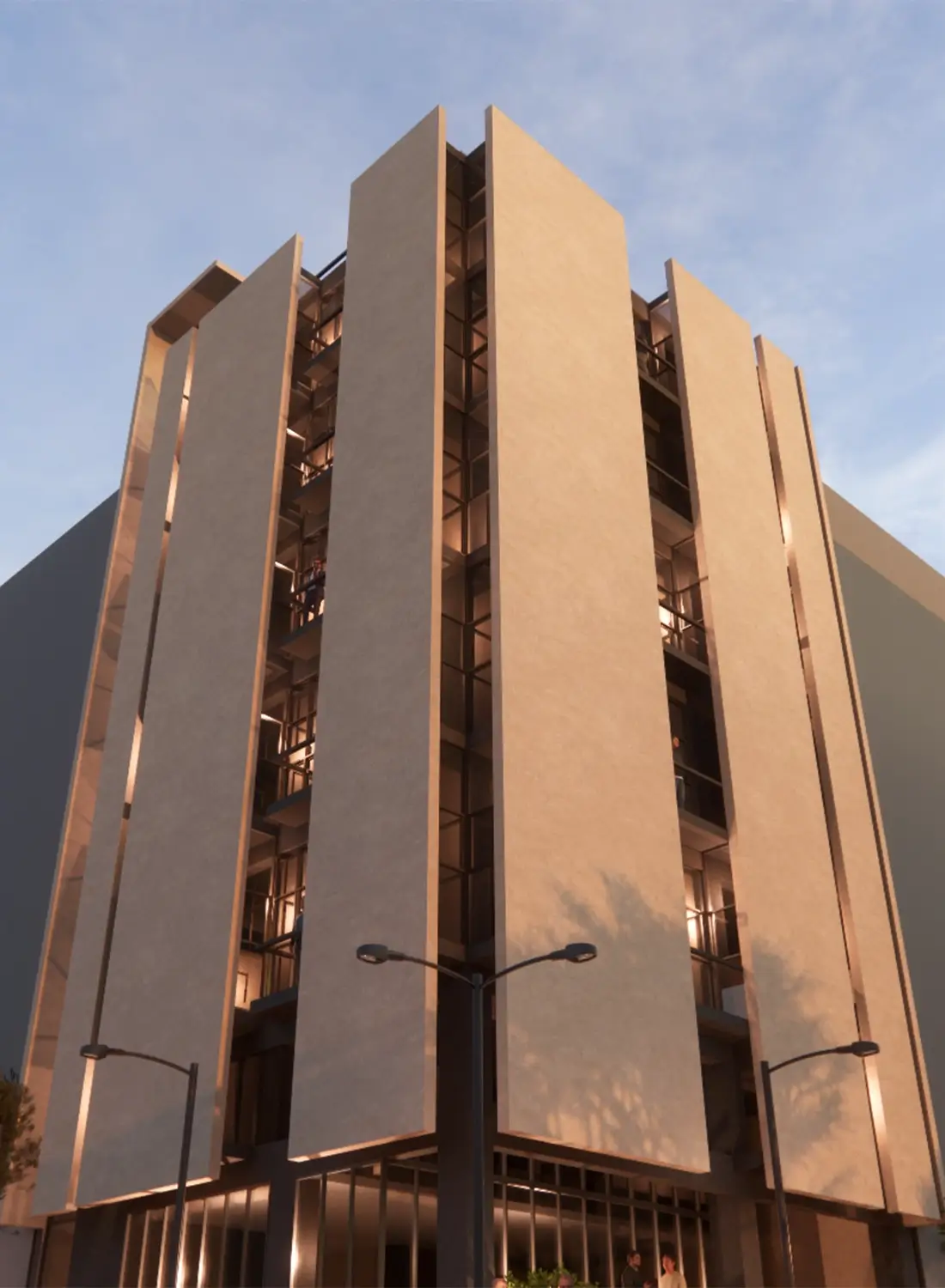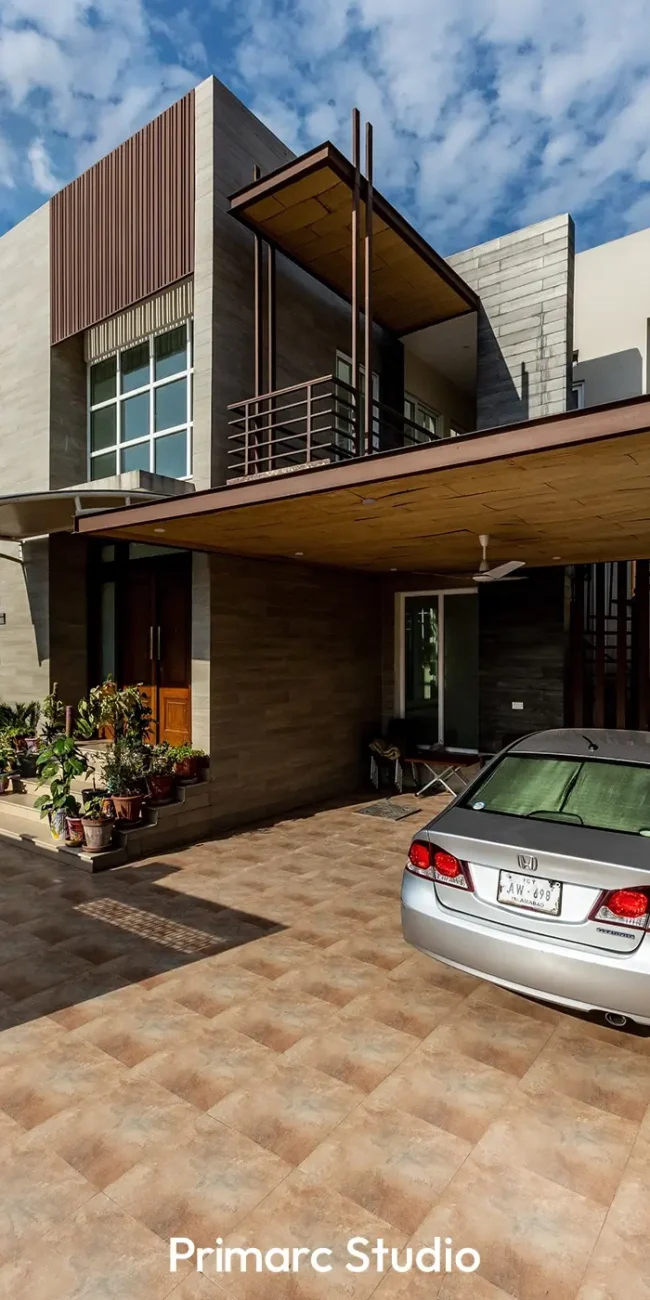Innovative Architecture Design Services in Islamabad
What sets us apart from the rest is our visionary goal & truly unique architects in islamabad that are specially curated to perfection for our clients.
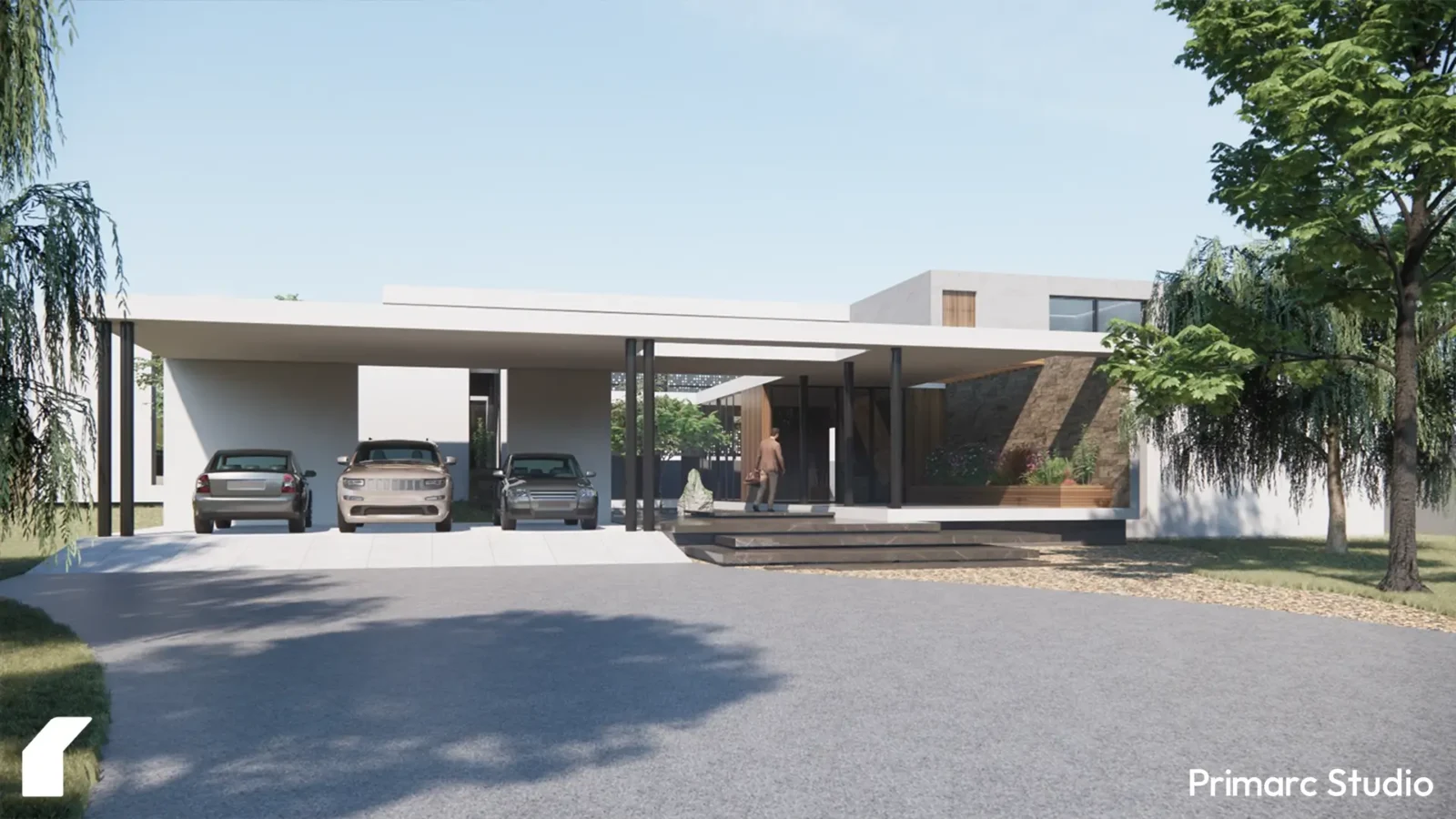
Best Architects in Islamabad
Designing a home or a commercial building requires creativity, planning, and technical expertise. Our team of the best architects in Islamabad delivers designs that balance beauty and functionality.
Residential Architecture Services
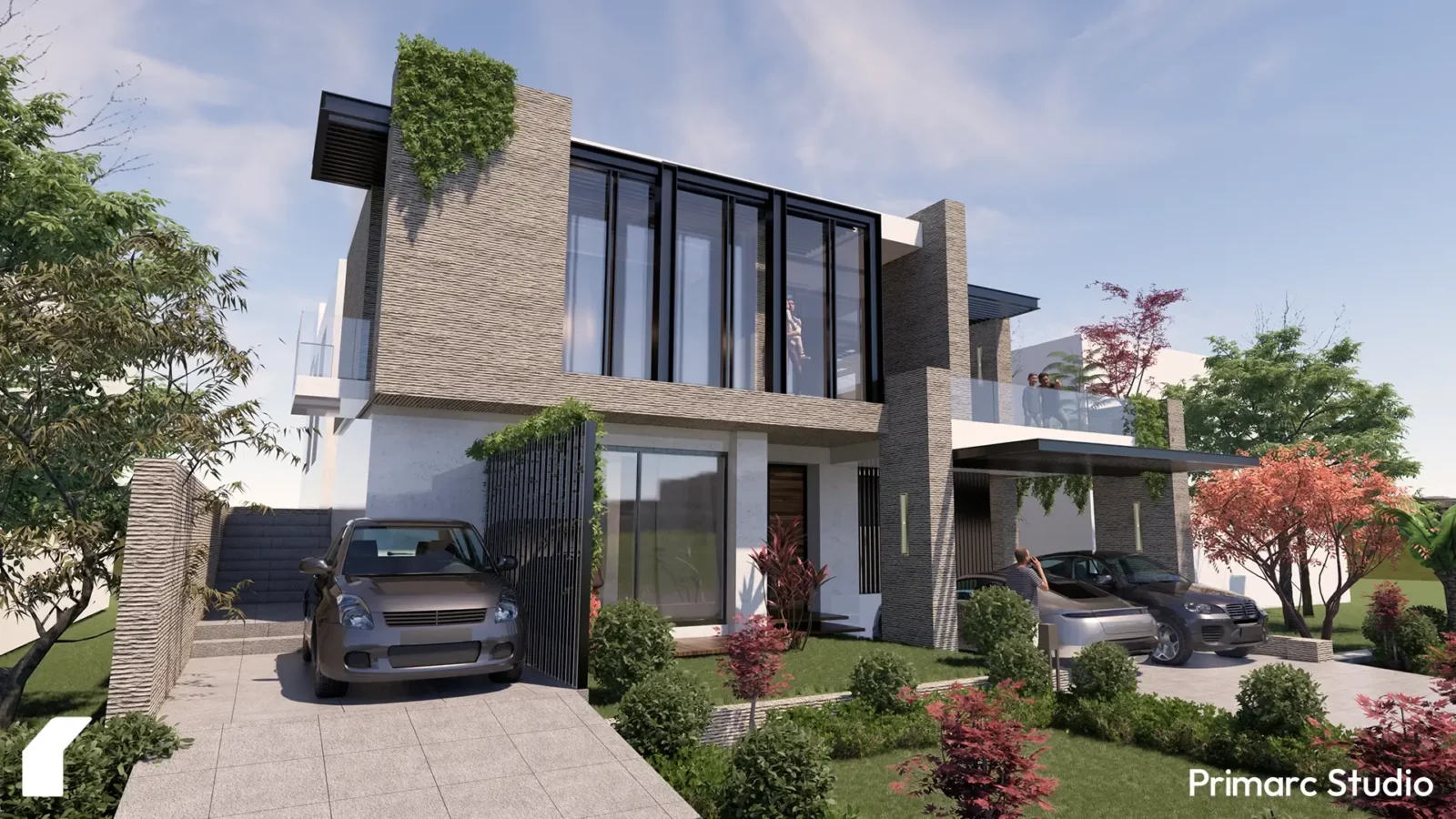
Custom Home Designs
We create architectural designs for houses that reflect your lifestyle and personal taste. From modern layouts to traditional styles, every design is tailored for comfort and practicality.
Latest Design Trends in Pakistan
Our architects bring you the latest home designs in Pakistan, combining innovative layouts with durable structures that stand the test of time.
Commercial Architecture Services
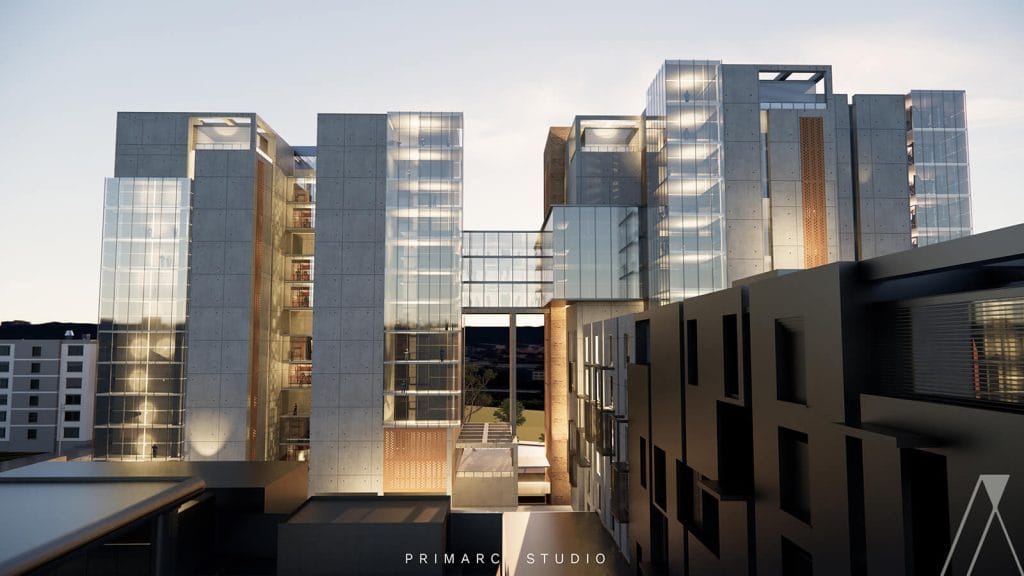
Architects for Business Projects
We provide expert architects for commercial projects, including offices, shopping centers, and mixed-use developments.
Functional and Modern Layouts
Our team focuses on smart layouts, energy efficiency, and creating professional spaces that leave a strong impression on clients and visitors.
Architecture is the ultimate fusion of artistic vision and engineering precision. We unite bold ideas with meticulous execution to create structures of lasting beauty and significance.
Why Choose Our Architectural Services?
- Innovative residential and commercial designs
- Professional planning and project management
- Creative solutions tailored to your needs
- Strong presence in Islamabad and Rawalpindi
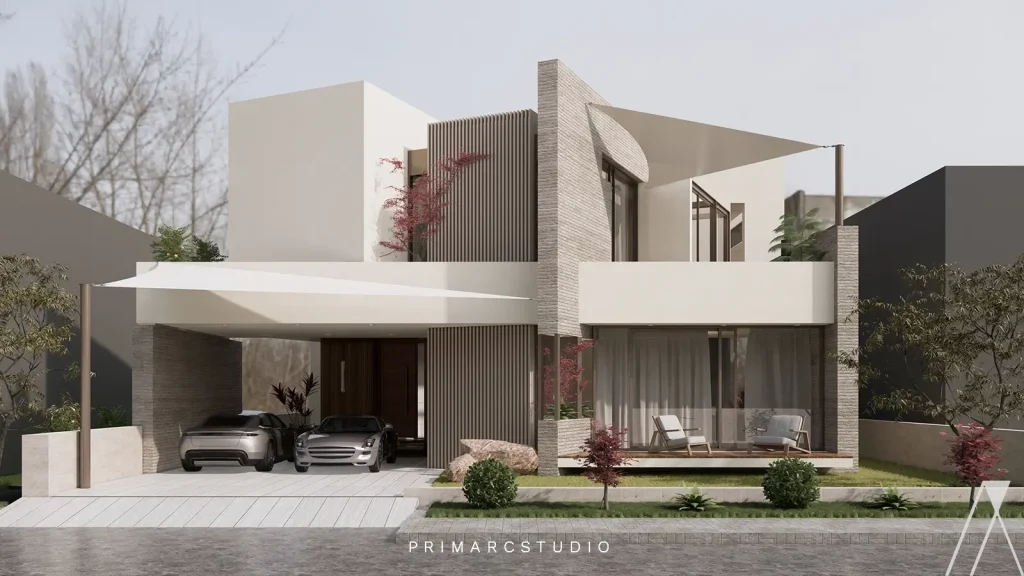
Featured Architecture Projects
Start Your Project Today
Work with the best architects in Islamabad and bring your vision to life. Whether it’s a dream home or a large-scale business project, our team is ready to design spaces that inspire.


