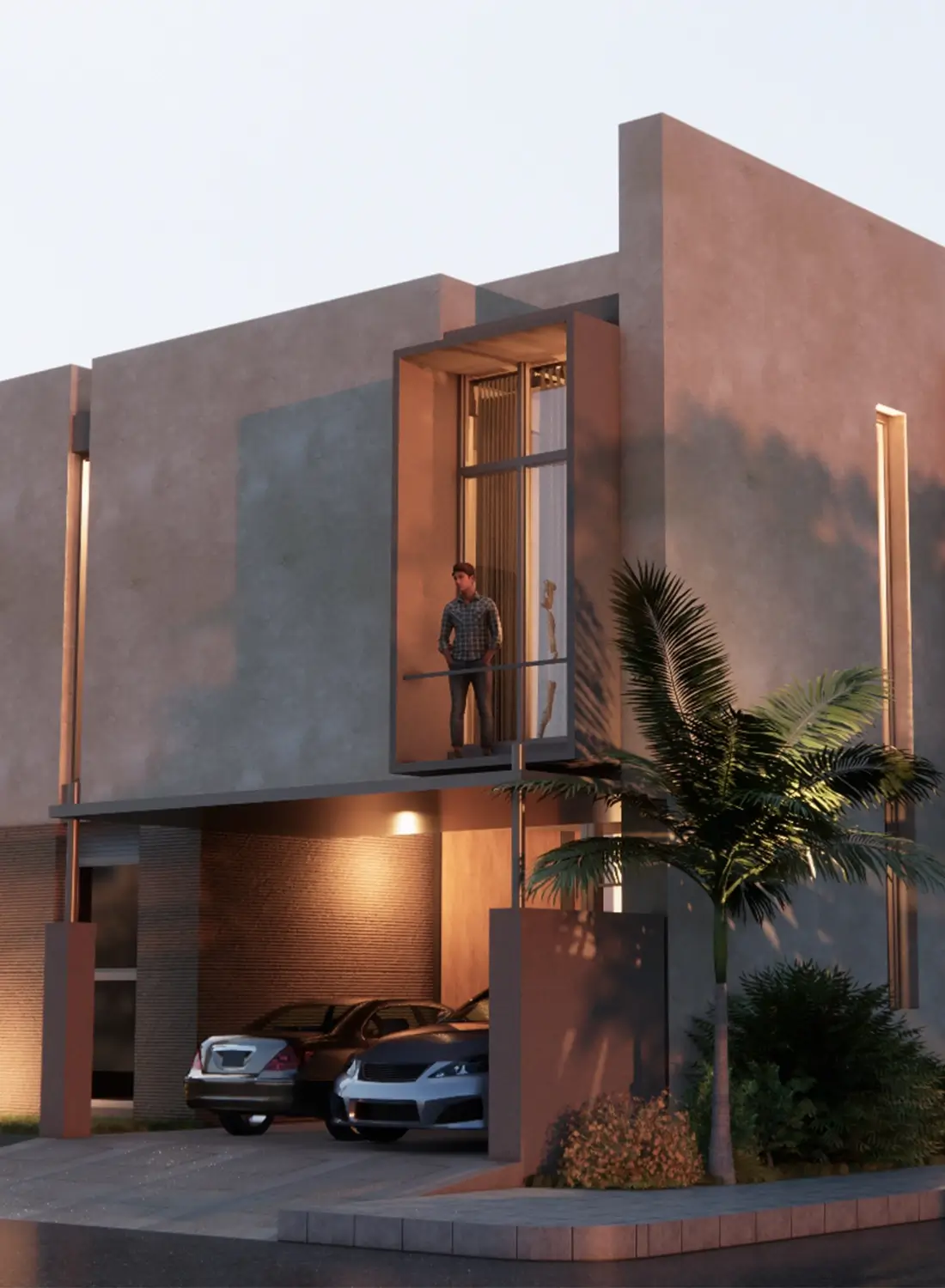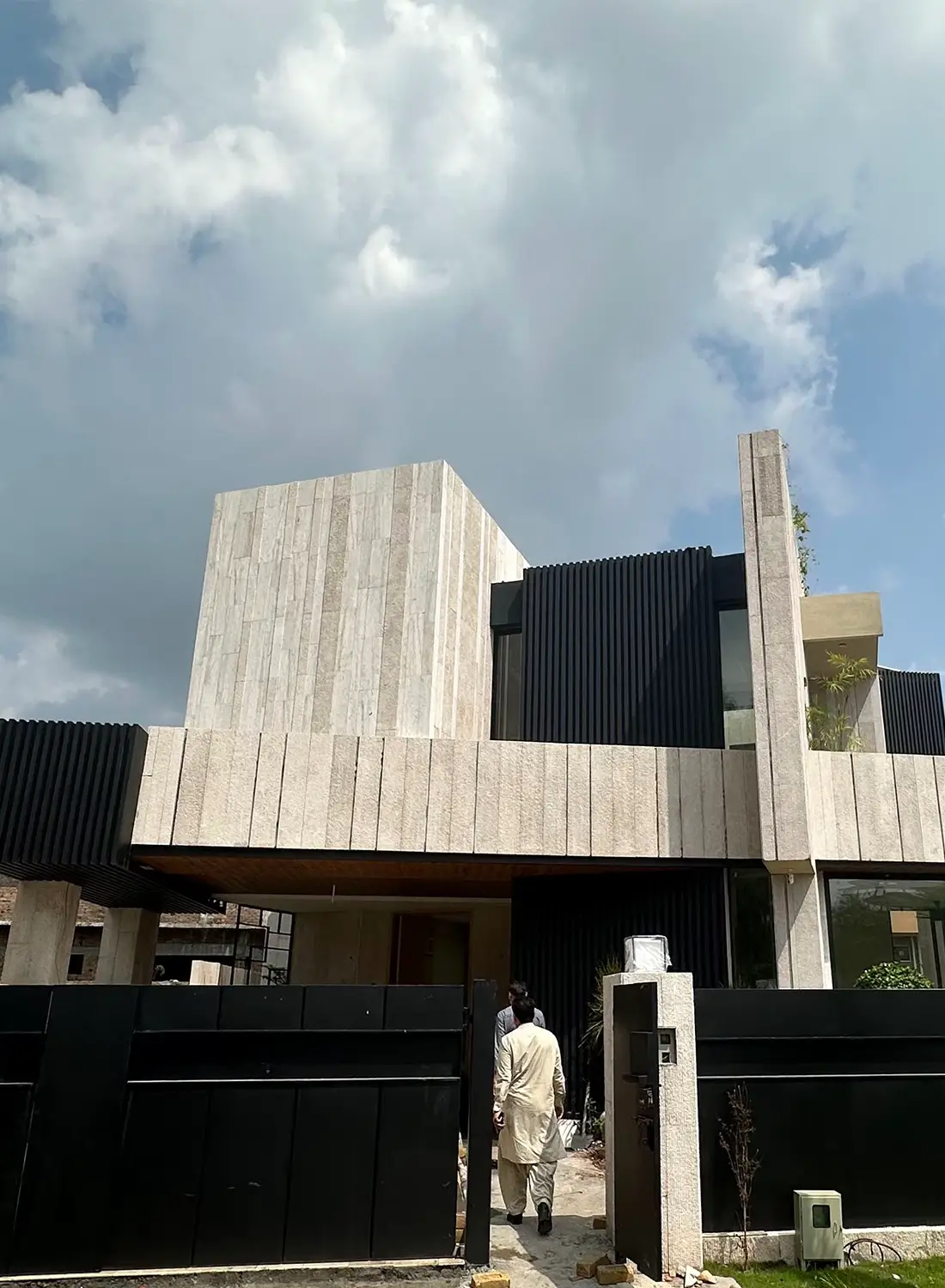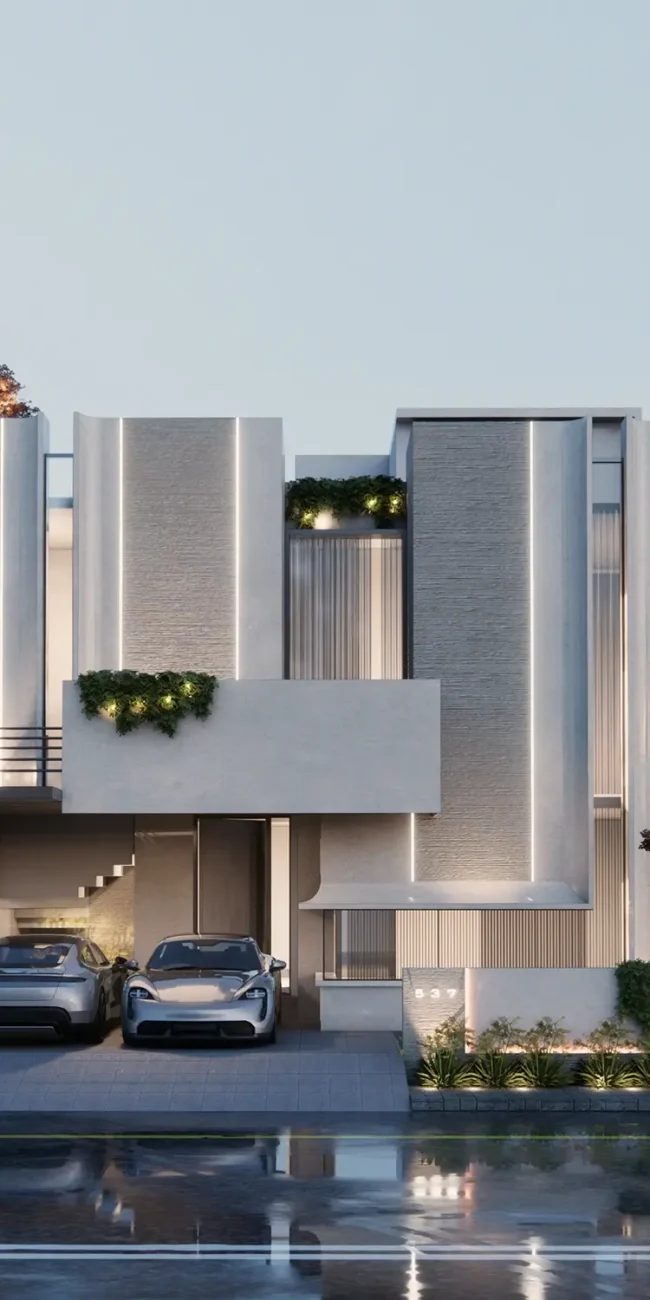Best Residential Architecture Firm – Creative and Practical Residential Architecture
Best Residential Architecture Firm
At Primarc Studio, we are proud to be among the best residential architecture firm in Pakistan. Our team designs homes that combine beauty, comfort, and function. From modern layouts to traditional styles, we bring your dream home to life with creativity and precision.
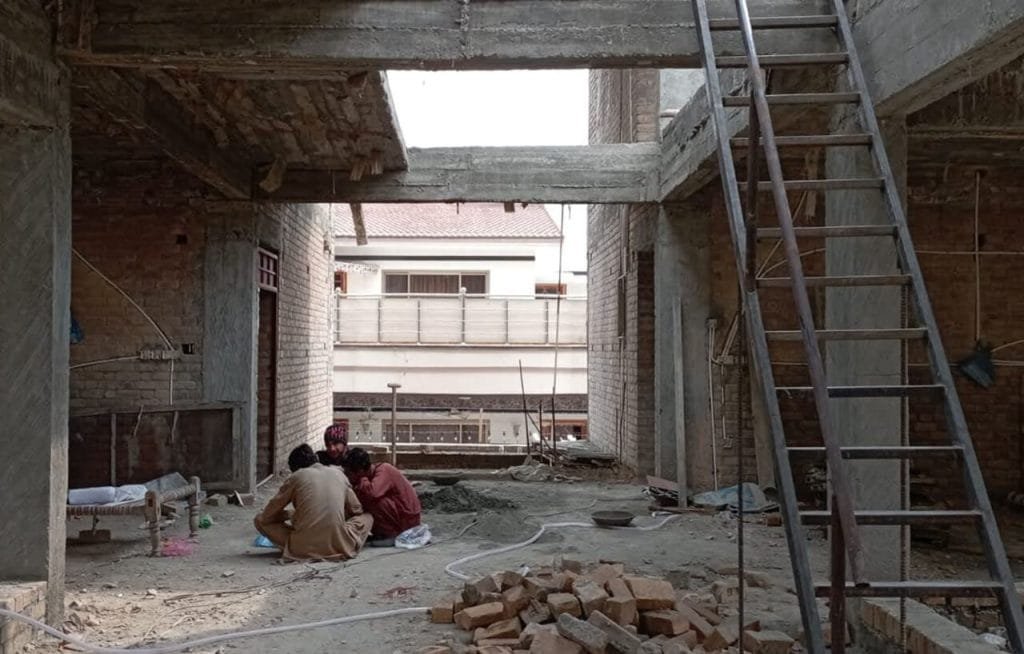
Why Choose For Residential Design?
Expertise in Residential Building Design
Top firms bring deep knowledge of residential building structures and layouts. They ensure your residential house or villa is safe, functional, and stylish.
Creative Architecture Home Design
The best residential architecture firms provide unique and modern architecture home design ideas. They balance creativity with practicality for beautiful yet comfortable living spaces.
Guidance on Latest Home Designs in Pakistan
A trusted firm stays updated with the latest home designs in Pakistan. They guide you with styles that match global trends while fitting local needs.
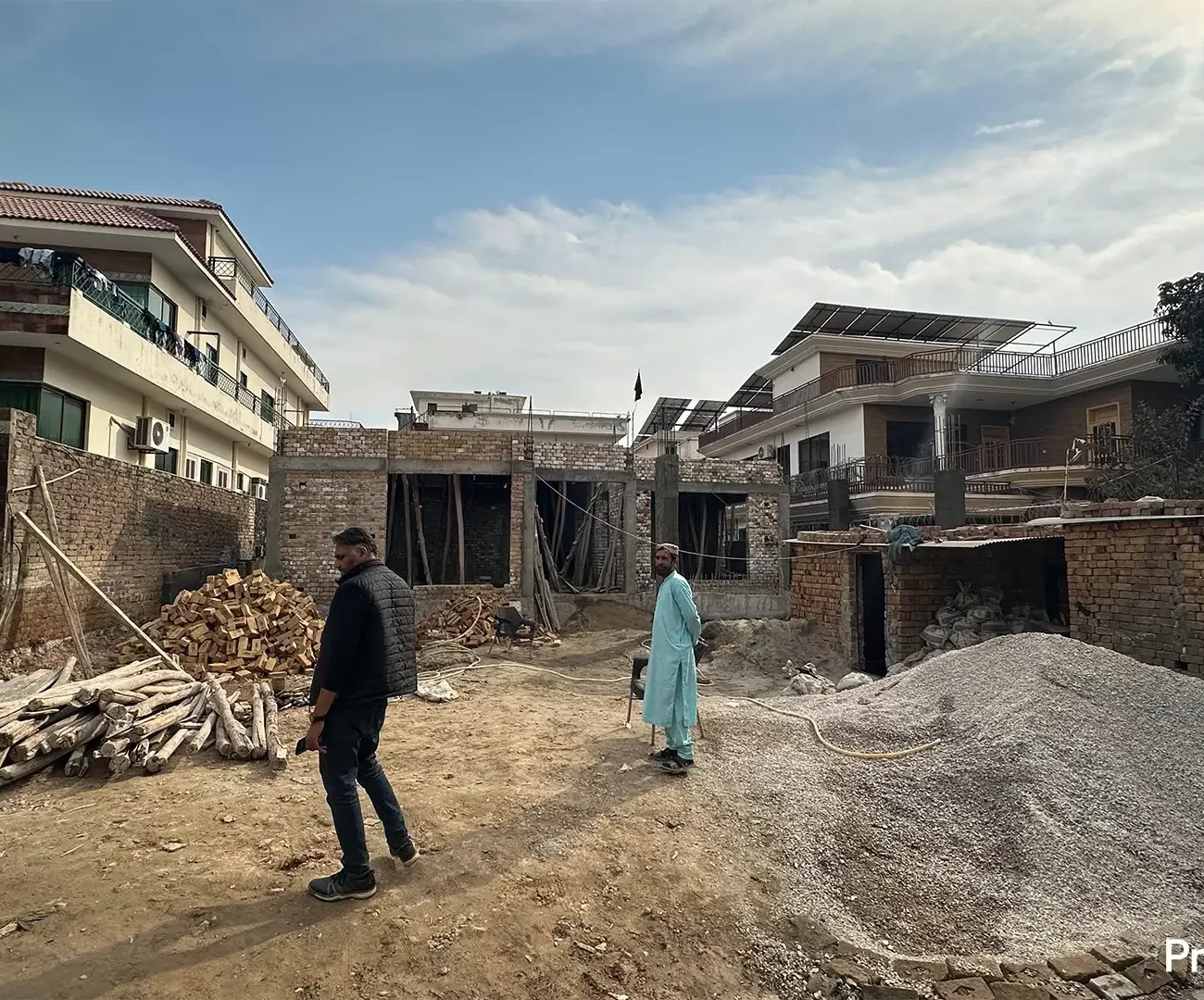
Our Expertise in Residential Architecture
We provide complete services in architecture home design, from concept planning to final execution. Our architects are skilled in:
- Complex architecture design – unique layouts for large and challenging spaces.
- Modern residential building planning with efficient use of space.
- Personalized residential house designs that fit your lifestyle.
- Detailed finishing and interiors to make your home stand out.
Our commitment to a clear and collaborative partnership is our promise to you. Discover the step-by-step journey we'll take together to build your home.
Best House Designs in Pakistan
Every client wants a home that reflects their taste and lifestyle. At Primarc Studio, we create some of the best house designs in Pakistan, blending elegance with practical solutions. From small modern homes to luxurious villas, we tailor every detail to your needs.
Featured Residential Projects
Build Your Dream Home with Primarc Studio
If you’re looking for the best residential firm in Pakistan, Primarc Studio is here to guide you. With expertise in complex architecture design and a strong portfolio of residential building projects, we deliver excellence every time.
FAQs
Why should I hire an experienced residential architect for my home project?
A skilled architect ensures your residential house is planned with safety, comfort, and modern design standards that suit your lifestyle.
Do you design both small homes and large residential buildings?
Yes, our team handles everything from compact residential houses to multi-story residential buildings and building type house projects.
Can you manage complex architecture design for unique homes?
Absolutely. We specialize in complex architecture design, offering creative solutions for challenging spaces and personalized layouts.
What kind of home design trends are popular in Pakistan right now?
Clients are loving open layouts, minimalistic finishes, and eco-friendly concepts inspired by the latest home designs in Pakistan.
How do you make sure a house design fits the owner’s lifestyle?
We study client preferences carefully, then create tailored layouts that match daily routines while delivering the best house designs in Pakistan.


