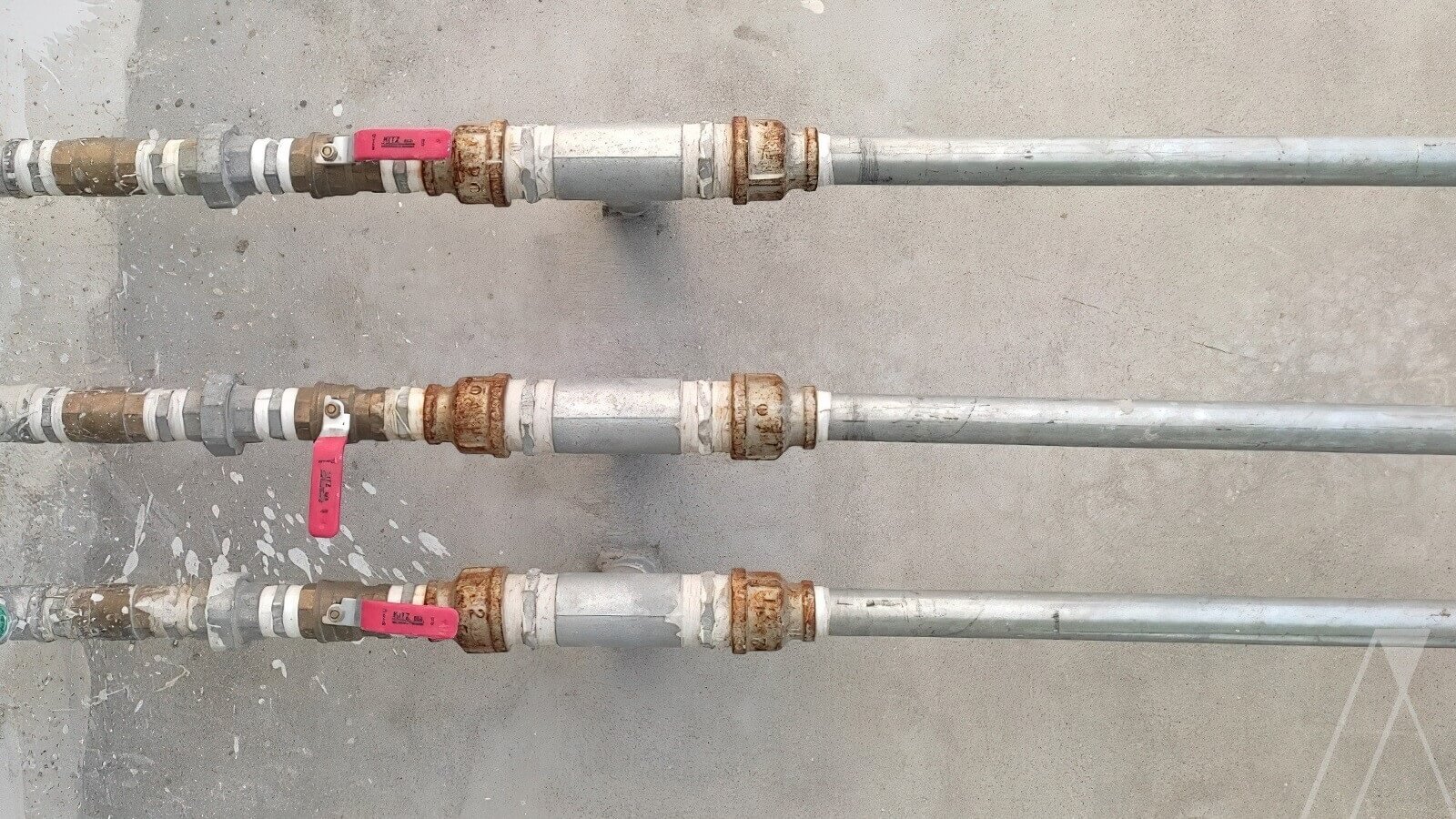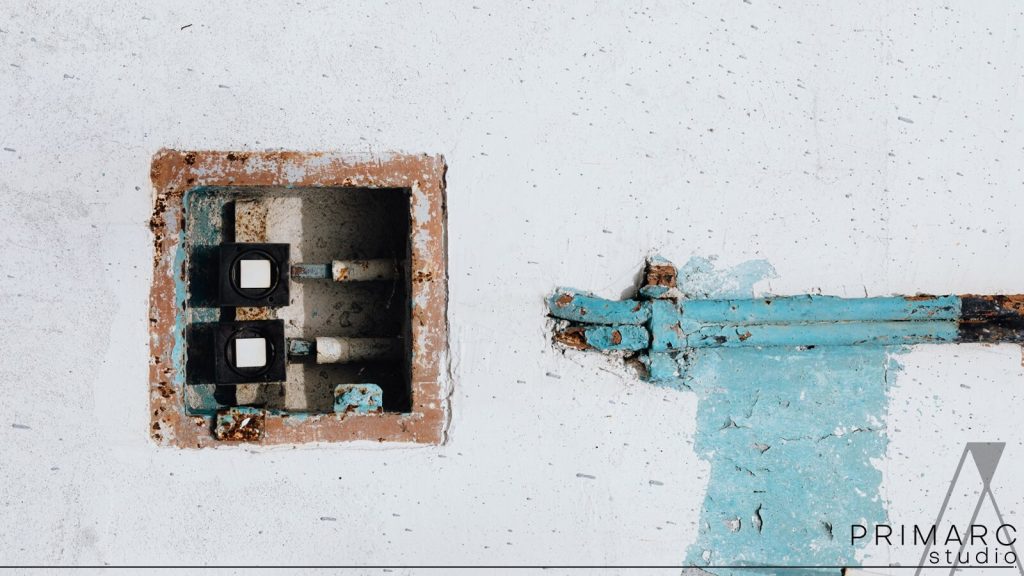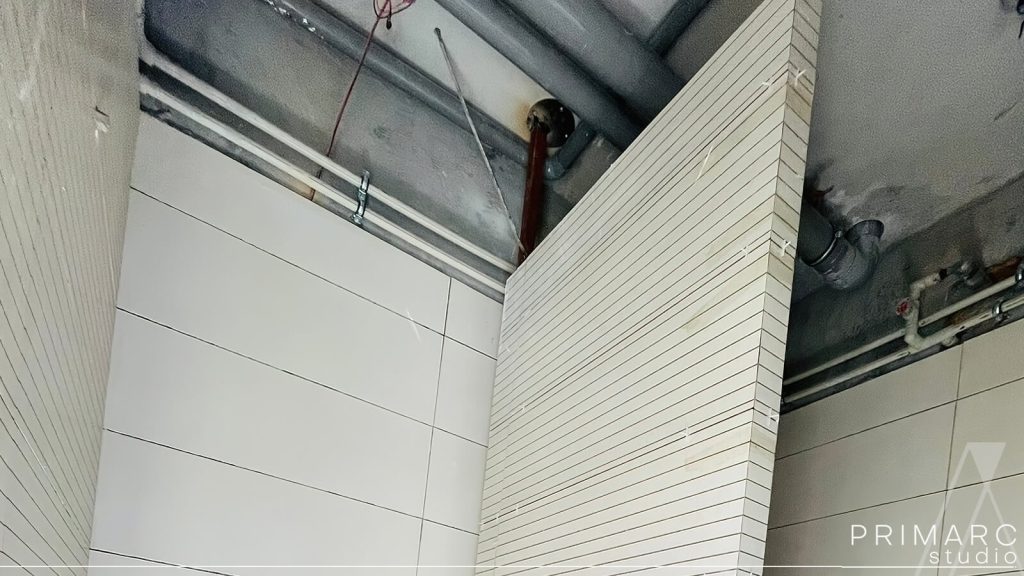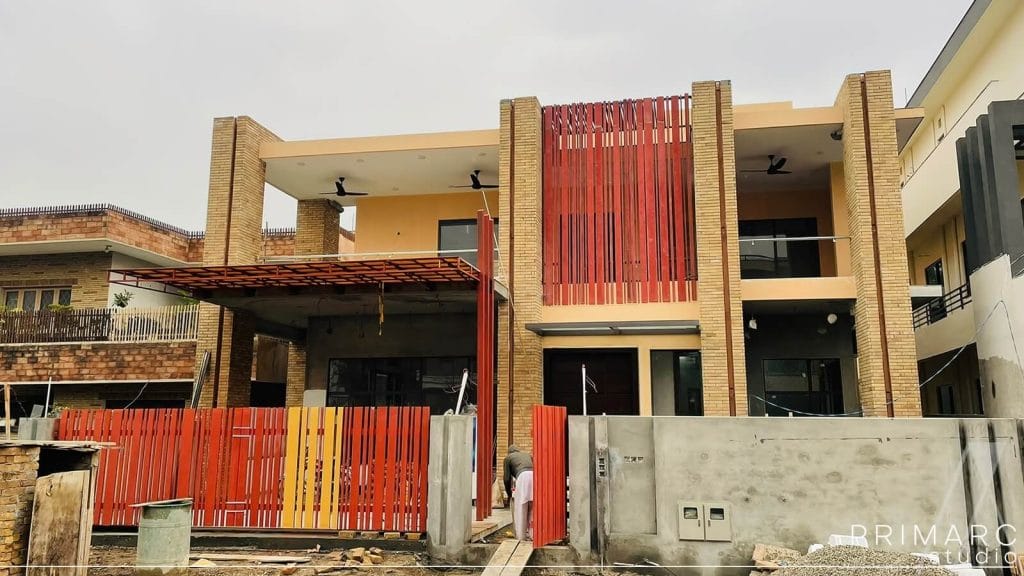
What is M.E.P Design and Why it is Important?
A building or structure design is incomplete without an M.E.P. design. But many people need clarification about its design and think that an average constructor can also accomplish it. This is not the case. M.E.P. design, or mechanical, electrical, and plumbing design, refers to designing and planning a building or other structure’s mechanical, electrical, and plumbing systems. These systems are essential to make a building liveable and hospitable and must be carefully designed and coordinated to ensure that they work together seamlessly.
Additionally, building codes make it a prerequisite for customers to guarantee high performance of functionality, sustainability, and a maintenance-free future. This is done to ensure that the cost of buying or selling the building is in accordance with the quality of life is guaranteed.
The M: Mechanical System in M.E.P. Design
Mechanical systems in a building include ventilation, heating, and air conditioning (HVAC) systems, as well as plumbing systems for water supply and drainage. Every individual or family head is always keen to rent or buy properties with natural air ventilation and modern air conditioning systems that consume less power. In Pakistan, one can only live with good air ventilation in their home because of the frequency of load shedding, power breakdowns, and the region’s climate. This is another reason why buildings with good ventilation and air crossings are comparatively expensive and mostly prefer rooftop access to make air circulation certain.
The E: Electrical System in M.E.P. Design
Electrical systems include lighting, power distribution, and communication systems. A frustratingly common complaint and a bane of life issue for people in Pakistan is electricity and everything related to it. People are increasingly becoming conscious of paying attention to properly conserving power and having energy-saving appliances installed.
One can only make do with air conditioning to combat the heat waves of June-July in Pakistan, and they most certainly can’t sacrifice appliances that cost a fortune to frequent power breakdowns or voltage fluctuations.
The last resort remains to think smart and live smarter.
In most cases, electricians are the ones who install the wiring in a house so that electronics and lighting can function. The electrician who is installing the cables is usually trusted to determine the best course of action, and we rarely question his procedures. And as a result, the system’s appearance is determined only by the preferences of a single individual. It will be a totally different ballgame once the new electrician arrives. He has to understand the whole system first, which wire goes where. For this reason, you should adopt a standardized, recorded method for wiring your electrical systems.
But people need to remember the electrical system must be laid out methodically and sometimes interacts with the plumbing system. This can be a severe life hazard if the systems aren’t set in place by professionals. This is also why many tragic accidents occur because the wiring comes into contact with water sources.
The lesson remains the same: hiring M.E.P. designers is a surefire way to prevent another cautionary tale. A good foundation of a proper electrical system installed in the beginning saves both homeowners and sellers a fortune. This is why people must hire professionals to oversee this aspect.
The P: Plumbing System in M.E.P. Design
Another invaluable necessity of a building is the plumbing system which includes a water distribution and storage system. Water is a precious resource that can’t be wasted. To ensure the building is appropriately replete with water in all rooms, the plumbers must lay out complex piping routes, including heated water, sewerage, stormwater, and sometimes rainwater collection and storage.
Plumbing installations often interact with mechanical and electrical systems, for instance, fire protection systems to deliver hot water or installations that require water booster pumps.
Added Value of M.E.P. Design
Designing an M.E.P. system in isolation can weaken the structure of the building and make it vulnerable to accidents through faulty equipment locations. This is why it is better to opt for an integrated approach and get M.E.P. design done professionally. And Primarc Studio integrates and brings the MEP design from the engineers that is suited to your needs. As we have been in contact with you from the start and know your requirements and preference, we ensure that MEP design is according to your needs. The process can be time-consuming, but the modern use of software has enabled the M.E.P. design process to be sped up.
The modern M.E.P. designer makes use of specialized software programs, such as HVAC design software and electrical design software, to simulate and analyze the performance of the systems and to determine the size and configuration of the necessary components. It also involves the use of materials and construction methods that are suitable for the specific requirements of the project.
M.E.P. design is an essential aspect of architecture, as it determines the functionality and comfort of a building and ensures that the mechanical, electrical, and plumbing systems work together seamlessly and efficiently. The model created on the software can then be used as a reference for maintenance activities and can be updated along with the building’s major renovations.
Is M.E.P. Design Required in My House?
In most cases, M.E.P. design is required for the construction of new buildings, as well as for major renovations or upgrades to existing buildings. It may also be necessary for smaller projects, such as installing new HVAC or plumbing systems or upgrading electrical systems.
For small projects, like residential projects, architecture firms can execute these plans themselves and help the client monetarily, but for commercial buildings, it may require a professional engineer. Usually, loads of a residential home are mostly the same, and the route of the electricity and plumbing are manageable. And as Engineers are always on the panel of Primarc Studio, we can get the design checked from them also, just in case. It’s always better to plan things on paper before executing them on-site.
Further confusion can be avoided directly by hiring Primarc Studio to give you an exceptional M.E.P. design in Pakistan. The team is professional and dedicated to improving mechanical, electrical, and public health engineering (M.E.P.). Their sector-specific experience makes them ideal for working within various projects ranging from office, retail, museums, and multi-residential to the education sector incorporating schools, colleges, and universities.
They are conscious of their responsibility to come up with the most efficient designs, i.e. keeping the consumption of water and electricity low while balancing with the costs of the required equipment and their ease of implementation. One has to acknowledge the expertise they have displayed in previous projects: connecting the work of electricians and plumbers, such as controlling plumbing via electrics or servicing electrics via plumbing. Without the mechanical component, the other fields would have little to do with each other, and this is where the professionals at Primarc Studio come in.
Their M.E.P. design team comprises of engineers, architects, and other professionals, including vendors who combine their expertise to ensure that the systems are well-coordinated with the overall design of the building and meet the necessary technical and safety requirements. Overall, the Primarc Studio team can provide the functionality and comfort of a building, which can only be done by making the M.E.P. systems work together flawlessly and efficiently.






