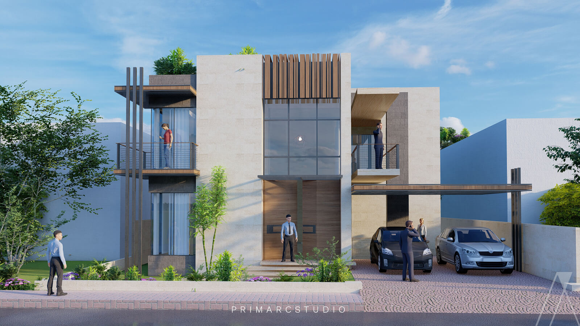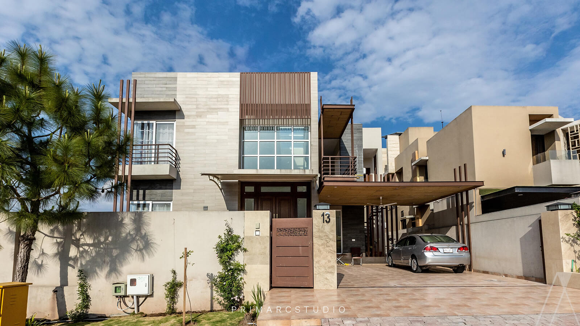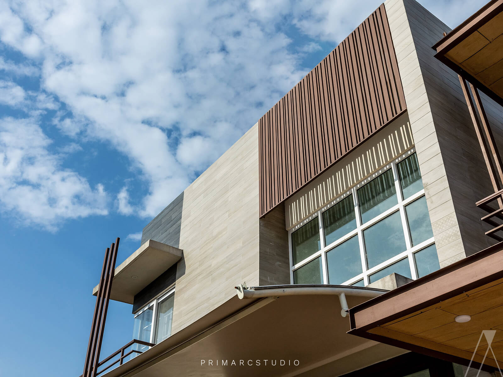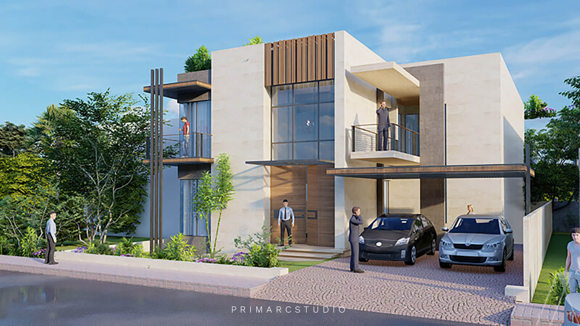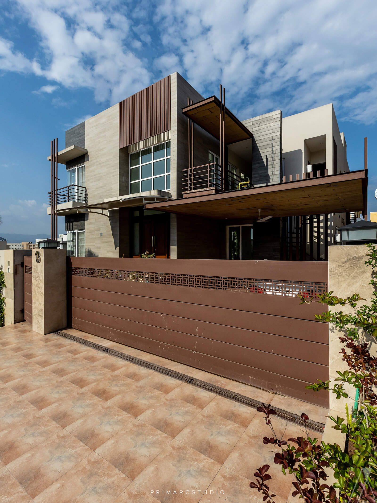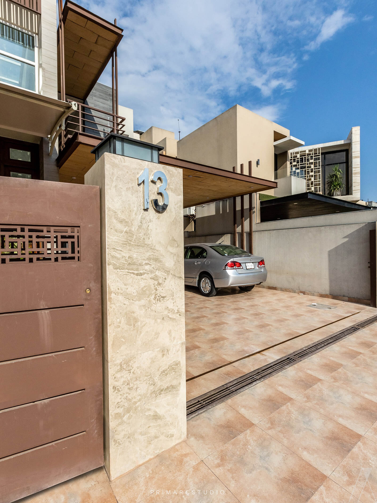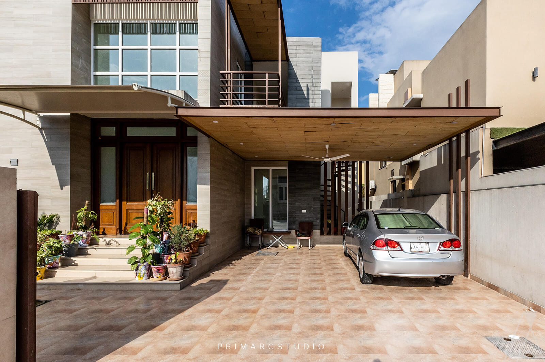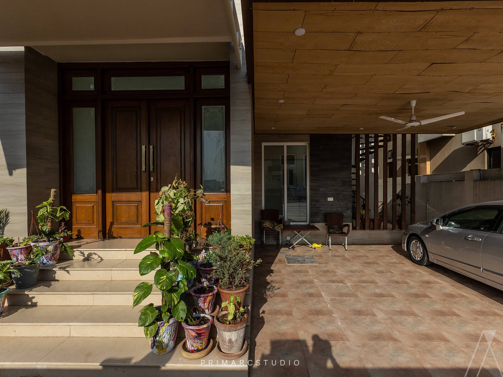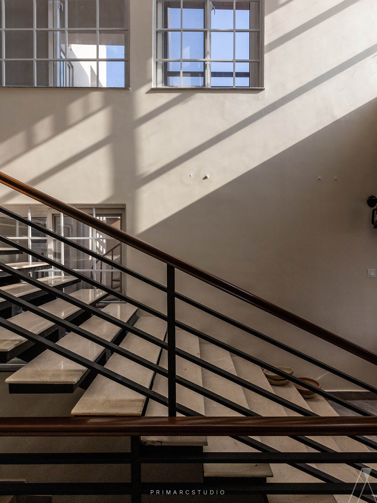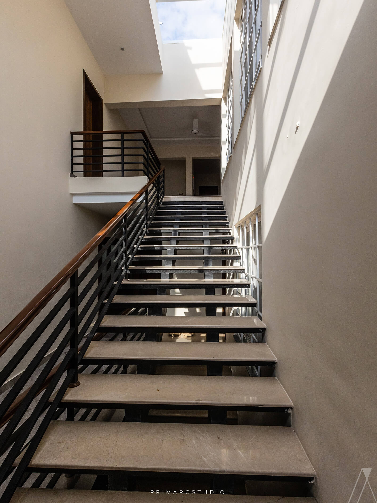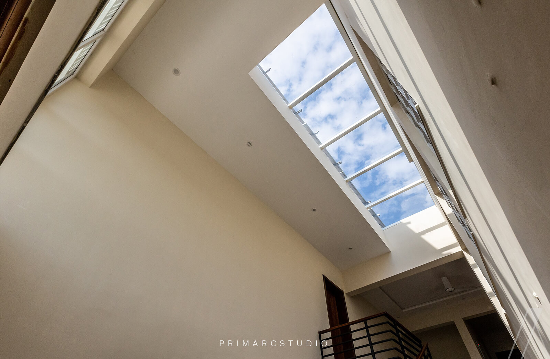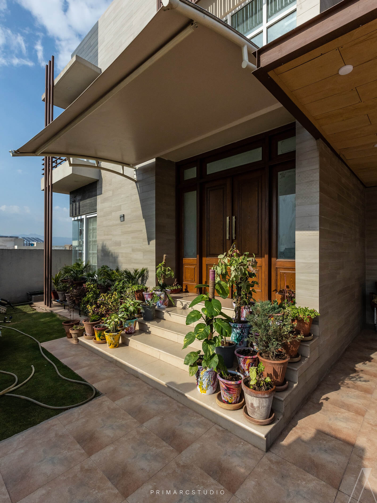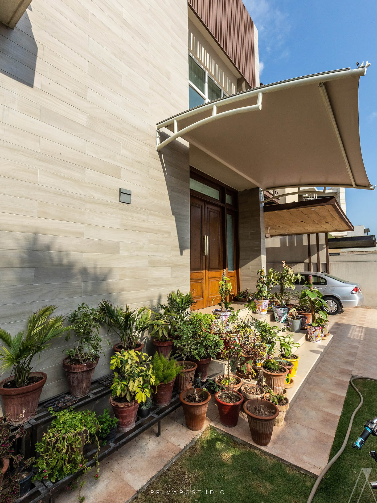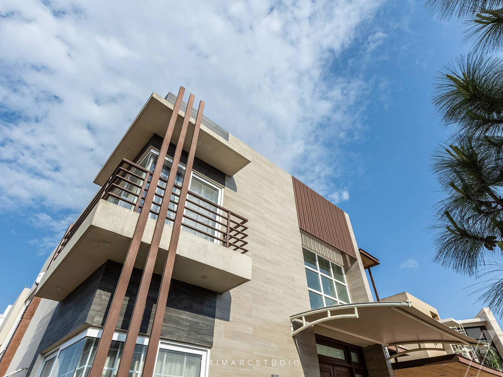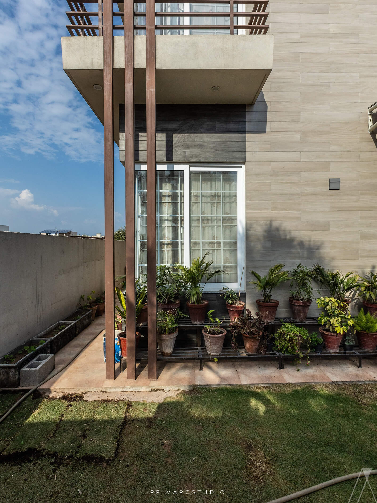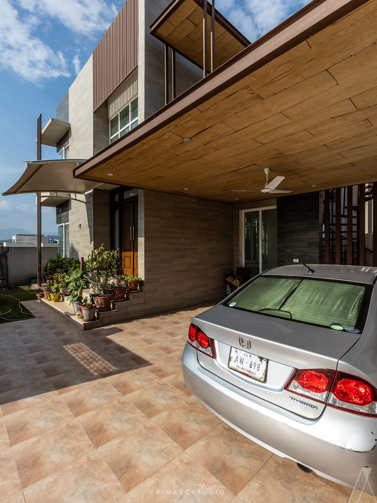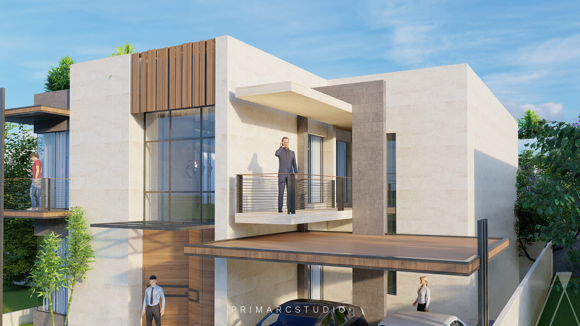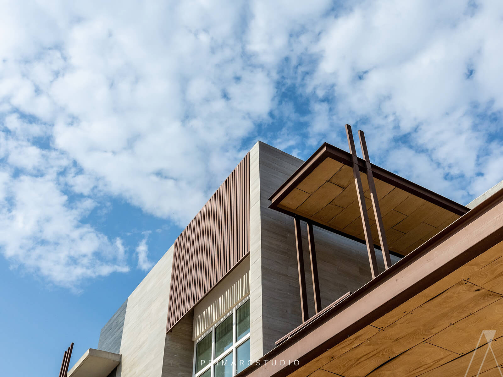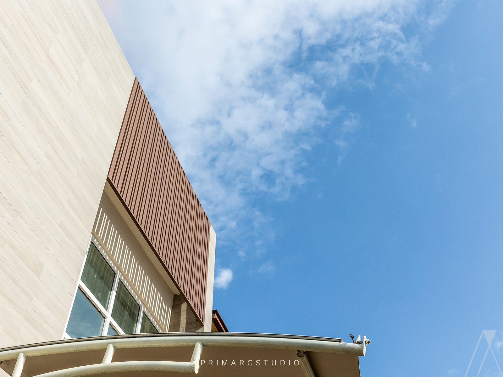Brig. Rashid House – Bahria Enclave – Islamabad
Location: Bahria Enclave – Islamabad
Google Maps: Click here to open the location.
Project type: Residential design.
Covered area: 5,500 square feet.
Total floors: Basement with ground floor and first floor with mumty.
Status: Completed. CDA Approved.
Consultants: Design House (Structure design).
Services provided:
Architecture design
Landscape design
Structure design
Electrical design
Plumbing design
Site supervision
Brig. Rashid’s One Kanal Modern House in Bahria Enclave
Client’s Brief:
In pursuit of a contemporary residence with a streamlined exterior and seamless interior aesthetic, the client expressed a desire for clean lines and modern design. While space constraints posed challenges in realizing the envisioned courtyard, our team creatively addressed this by introducing an innovative solution. The double-height dining room, flooded with natural light from an overhead roof, not only compensates for the absence of a courtyard but also imparts a sense of airiness and openness to the space. Explore how thoughtful design solutions bring the client’s vision to life, harmonizing form and function in a modern architectural masterpiece.
Master Plan:
Deliberate consideration has been given to the architectural layout of this 1 Kanal residence in Bahria Enclave, ensuring a seamless flow of spaces conducive to a variety of social gatherings. The strategic placement of the kitchen, dining area, and living room facilitates effortless hosting for both intimate gatherings and large parties. This intelligent arrangement caters to the diverse needs of the residents, offering a versatile living space that adapts to their preferences and enhances the overall functionality of the home. Explore the thoughtfully designed layout that effortlessly accommodates various social scenarios, embodying the essence of smart and adaptable architectural planning.
Façade:
Exhibiting a modern aesthetic, the exterior of this exquisite residence boasts sleek lines and a minimalist design, imparting a contemporary allure. The fusion of brown powder-coated metal and cream-coloured stone is executed with finesse, creating a tone that is simultaneously refined and straightforward, seamlessly blending with the natural surroundings. The parking shed, constructed with sturdy steel beams, serves as a captivating focal point at the front of the house. Adding to the visual harmony, a suspension bridge gracefully balances the right side of the residence, offering a visually pleasing and architecturally striking element. Explore the captivating synthesis of simplicity and elegance in the exterior design, harmonising with the overall ambiance of the surroundings.
Interior:
Upon entering this remarkable residence, you’ll discover that its interior is as sophisticated and refined as its exterior. The modern design continues indoors, characterised by clean lines, practicality, and a harmonious colour palette. Precisely selected materials and finishes contribute to the overall aesthetic, creating a space that exudes warmth and hospitality.
Strategically positioned, the kitchen, dining area, and living room are thoughtfully designed for optimal functionality and comfort. The open floor plan fosters easy communication and movement, enhancing the overall livability of the space. The kitchen, equipped with modern appliances, sleek cabinets, and ample storage, becomes a haven for culinary enthusiasts. In the dining room, a double-height ceiling with a skylight serves as a striking focal point, allowing abundant natural light to flood the space, creating a sense of grandeur.
The dining area is intelligently crafted to cater to both intimate family meals and larger gatherings, striking a perfect balance between beauty and functionality. The living room radiates elegance and sophistication, providing an ideal setting for relaxation and entertainment. The seamless integration of clean-lined furniture, carefully curated artwork, and tasteful decorations imparts a sense of understated luxury to the room. This inviting space offers numerous seating options and a warm ambiance, making it the perfect retreat after a long day. Experience a harmonious blend of aesthetics and practicality in every corner of this modern dwelling.
Conclusion:
Exemplifying the successful integration of modern architecture and practical living, this 1 Kanal residence in Bahria Enclave, Islamabad, showcases how thoughtful design can align seamlessly with the client’s vision of a contemporary home.
From the meticulously planned master layout to the visually appealing exterior and refined interior spaces, every facet of this home reflects a meticulous design process infused with care and attention to detail. It stands as a testament to how modern architectural principles can transform a space into a haven of tranquillity and comfort, demonstrating the potential of blending innovative design with practical functionality. Explore this residence as a prime example of harmonising modernity with livability, offering a sanctuary that seamlessly balances aesthetics and utility.

