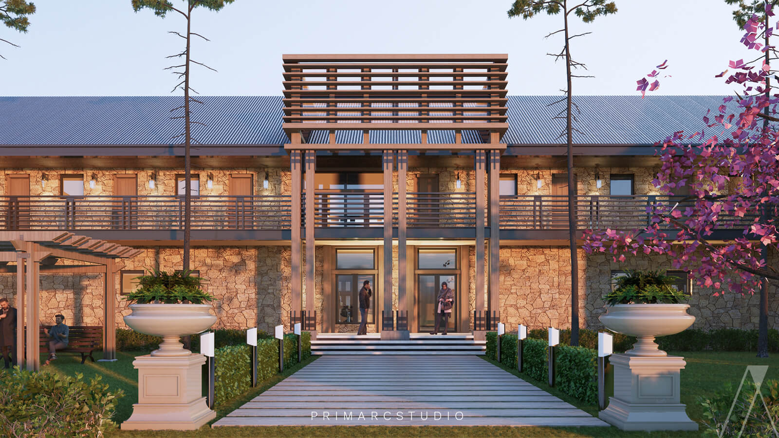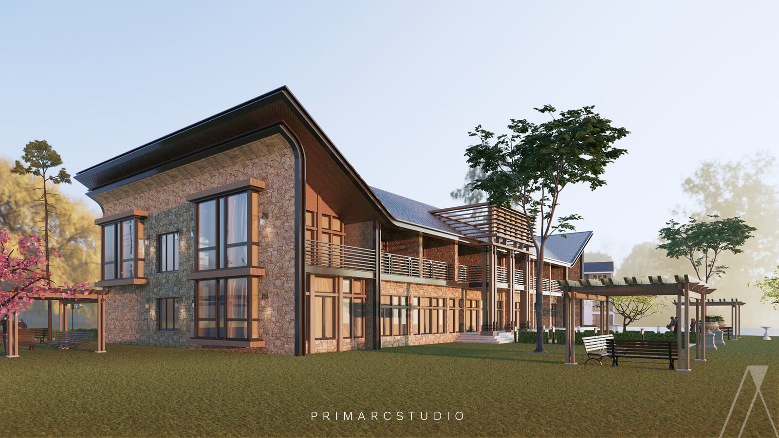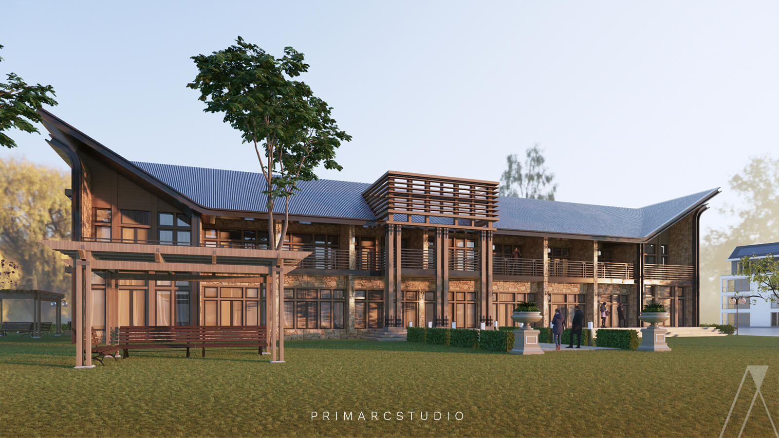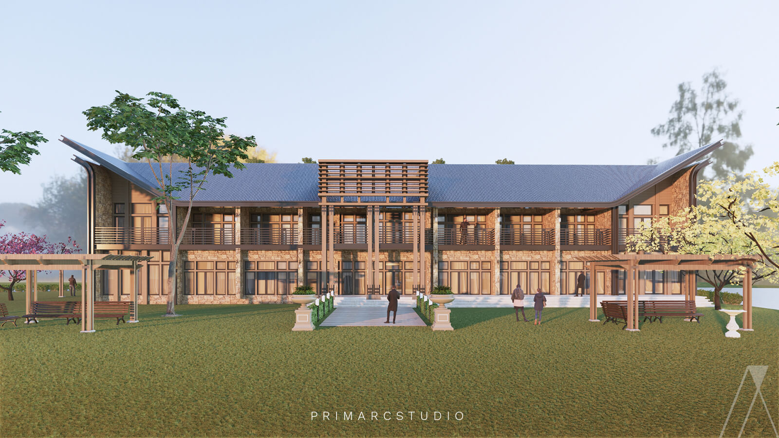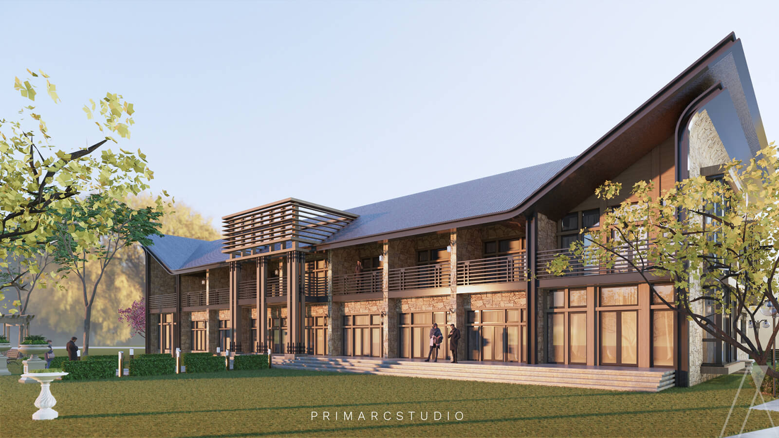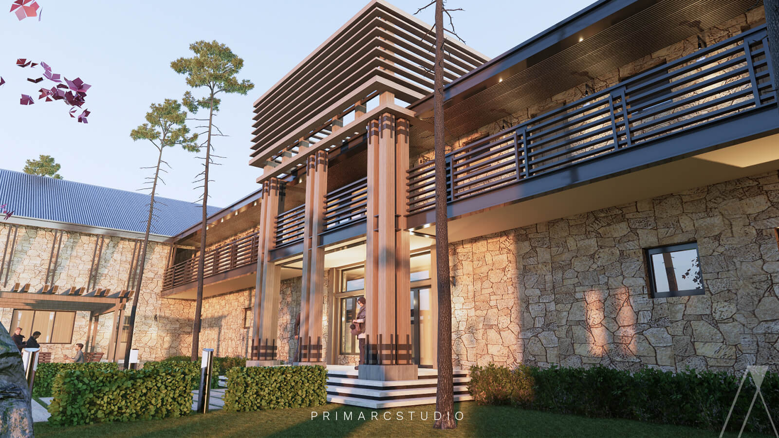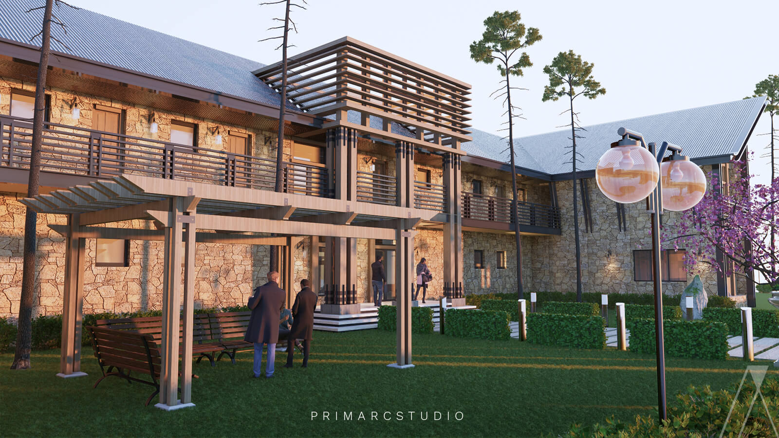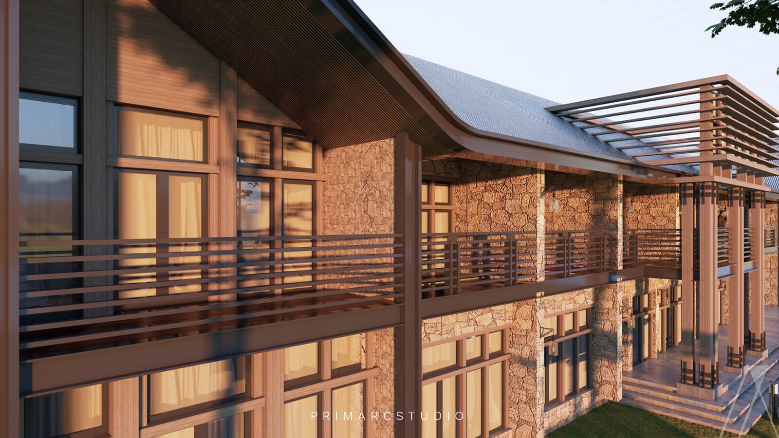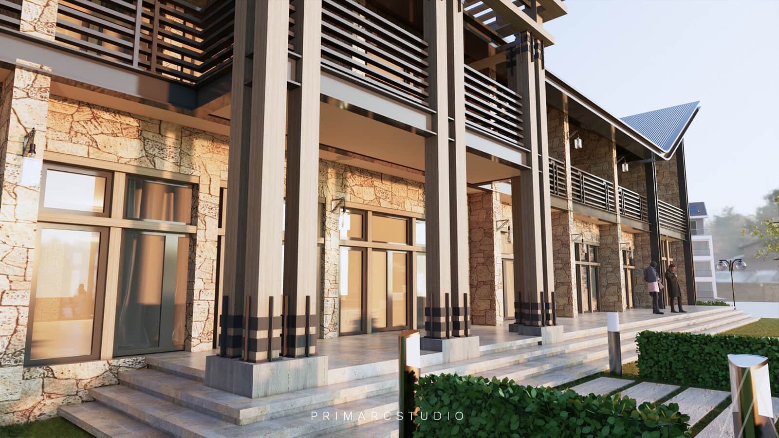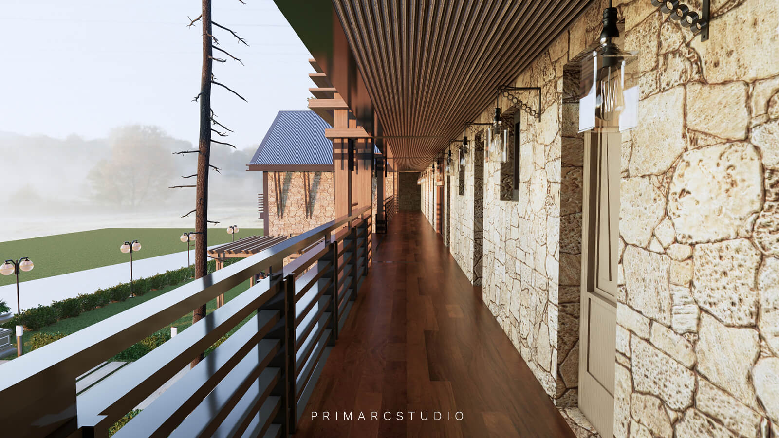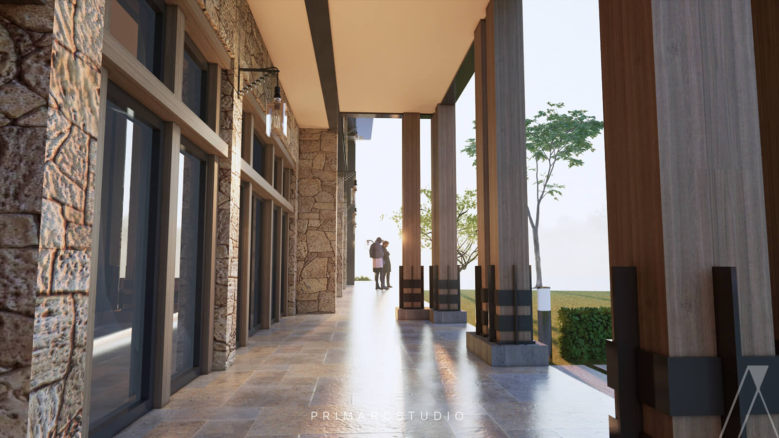Guest House – Kalam Hotel – Kalam, Swat
Location: Kalam.
Google Maps: Click here to open the location.
Project type: Hospitality.
Covered area: 00 Square feet.
Total floors: Ground plus first floor with service floor.
Status: Under construction.
Consultants: Design House (Structure design).
Services provided:
Architecture design
Interior design
Landscape design
Structure design
Electrical design
Plumbing design
Site supervision
Guest Hotel Design with Local Materials in Modern Design
For me, Muhammad Zubair Ul Hassan, an architect by profession, each new building is like a blank slate on which to express his or her unique vision while also solving practical problems. Kalam, Pakistan’s northernmost city, is surrounded by breathtaking natural scenery that serves as both an inspiration and a challenge.
Our esteemed customer Ihasan Ul Haq, brother of ShamsulHaq, for whom we had previously constructed a private property in Swat, commissioned us to design a three-star hotel experience in this magnificent setting. ShamsulHaq’s overwhelming appreciation for our work stoked our enthusiasm for this new business, which will allow us to redefine hospitality amidst nature’s wealth.
Client’s brief:
Our client’s goal was to build a Guest House, where people might come to relax in the midst of nature. In his mind, a three-star hotel that is in tune with its beautiful setting would be a haven of peace for weary travellers. We accepted the challenge of creating a design that takes advantage of the stunning indigenous elements without sacrificing modern aesthetics despite the constraints imposed by Kalam’s location, where locally sourced materials are abundant but modern materials incur increased costs due to transportation logistics.
The Big Picture
A well-thought-out master plan is the backbone of every impressive building. After studying the area extensively, we came up with a plan to improve the visitor’s stay and showcase the site’s natural beauty. The hotel occupies 4 kanals and is placed such that guests can take in breathtaking views of their surroundings no matter where they are inside the complex.
The reception space offers a warm welcome for visitors, blending the classic appeal of wood and stone with clean, contemporary lines. Guests can choose to enjoy their meals in the ground-floor dining area or in the privacy of their own rooms, giving them the opportunity to take in the breathtaking scenery without interrupting their meal.
Facade
The building’s exterior serves as a mirror image of the hotel’s interior. We aimed for the exterior’s design to capture the spirit of Kalam’s natural beauty while still appealing to modern tastes. To show our appreciation for the environment and to help our guests feel more at one with their surroundings, we prioritised the use of local materials in our design.
The exterior’s wood and stone not only reference the style common to the area but also provide the building with an inviting, homely atmosphere. Lines of modern architecture play deftly off of these classic ones, producing a seamless synthesis of the old and the new that welcomes visitors on a timeless journey of comfort and peace.
Interior Design
When you enter, you’ll be transported to a place where the beauty of nature is matched by the skill of human hands. The interiors were carefully designed to prevent any obstructions to the stunning vistas, so visitors may take in all the splendour of Kalam without ever having to leave their suites.
We purposefully used local materials in the room’s design to further deepen the connection between guests and the environment. The interiors have been decorated with handcrafted wooden details that add a rustic charm that goes well with the outdoor scenery. Fireplaces constructed from stones collected from adjacent quarries not only provide welcome heat but also provide a window into the region’s rich geological history.
The beautiful scenery could be seen from every room because they were all placed carefully. My goal was to make the indoors and outdoors feel like one continuous space so that guests could enjoy both the natural beauty and the luxuries of contemporary hospitality.
Conclusion
The challenge of designing a 4-kanal hotel in Kalam stimulated our minds and pushed our imaginations. We accepted the constraints of our location and used the natural beauty of the materials at hand to create a tranquil refuge in the middle of the forest. The combination of contemporary design with native features creates an enduring beauty that speaks to the souls of vacationers seeking solace from the stresses of daily life.
This hotel is a reflection of our enthusiasm and hard work, and it serves as a symbol of our promise to provide outstanding architectural design while preserving the natural balance. We’re grateful for the opportunity to have helped realise our client’s vision, and we can’t wait to see the happy memories made in this heavenly haven in Kalam.
Primarc Studio is an architecture and interior design studio based in Gulberg Green that provides its services all over Pakistan, from the twin cities of Islamabad and Rawalpindi. They have active projects in three major provinces of Pakistan.

