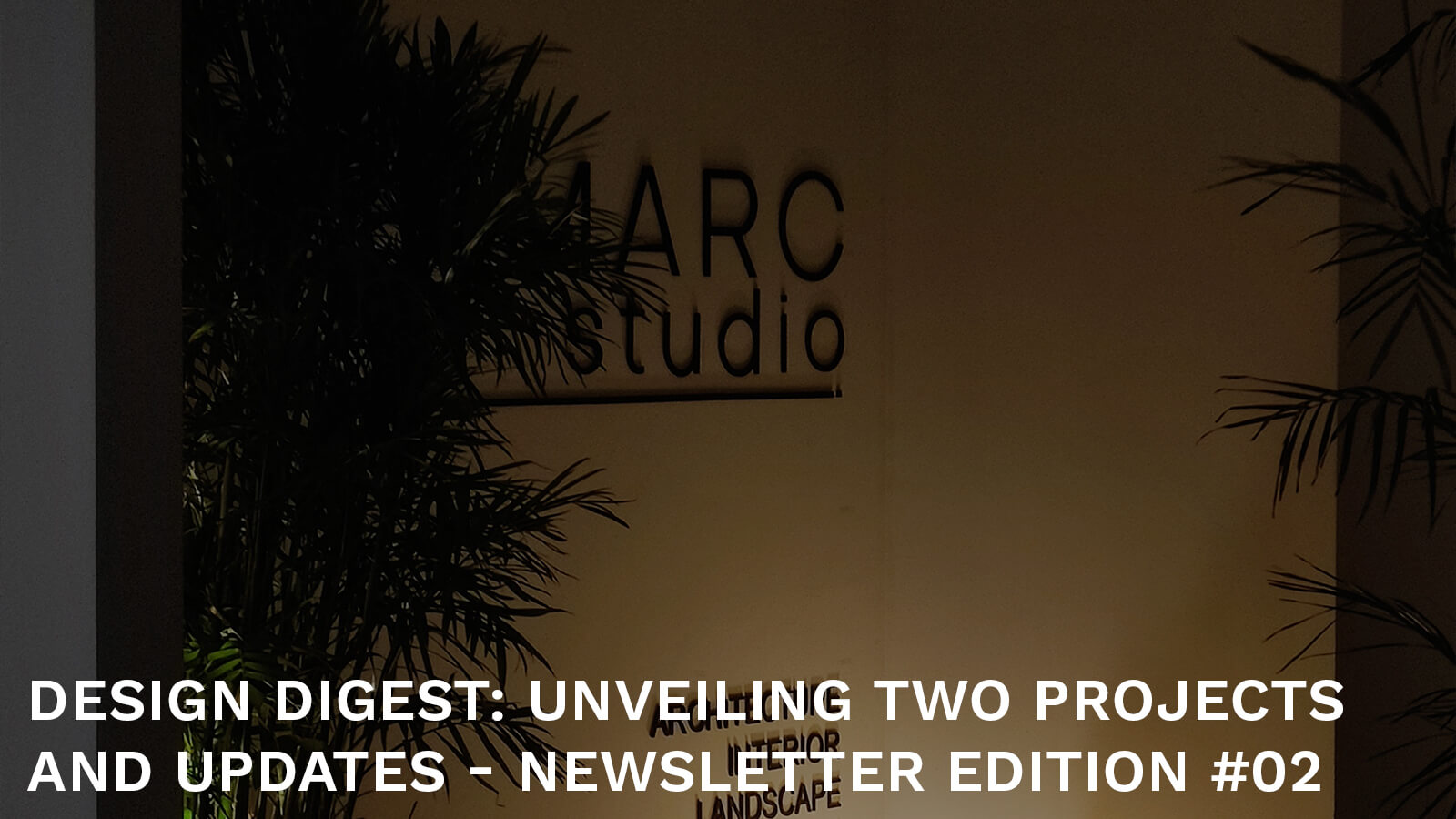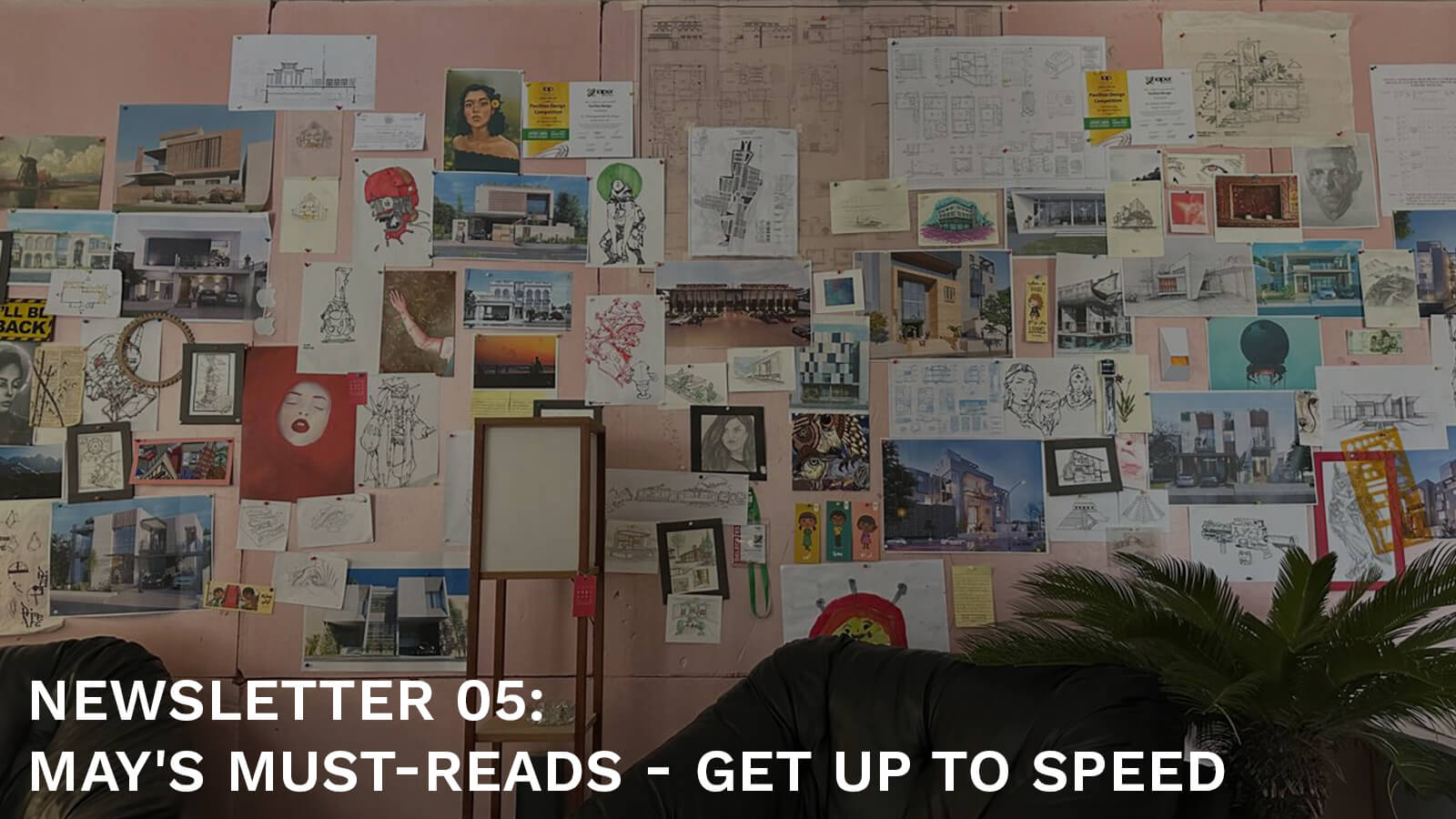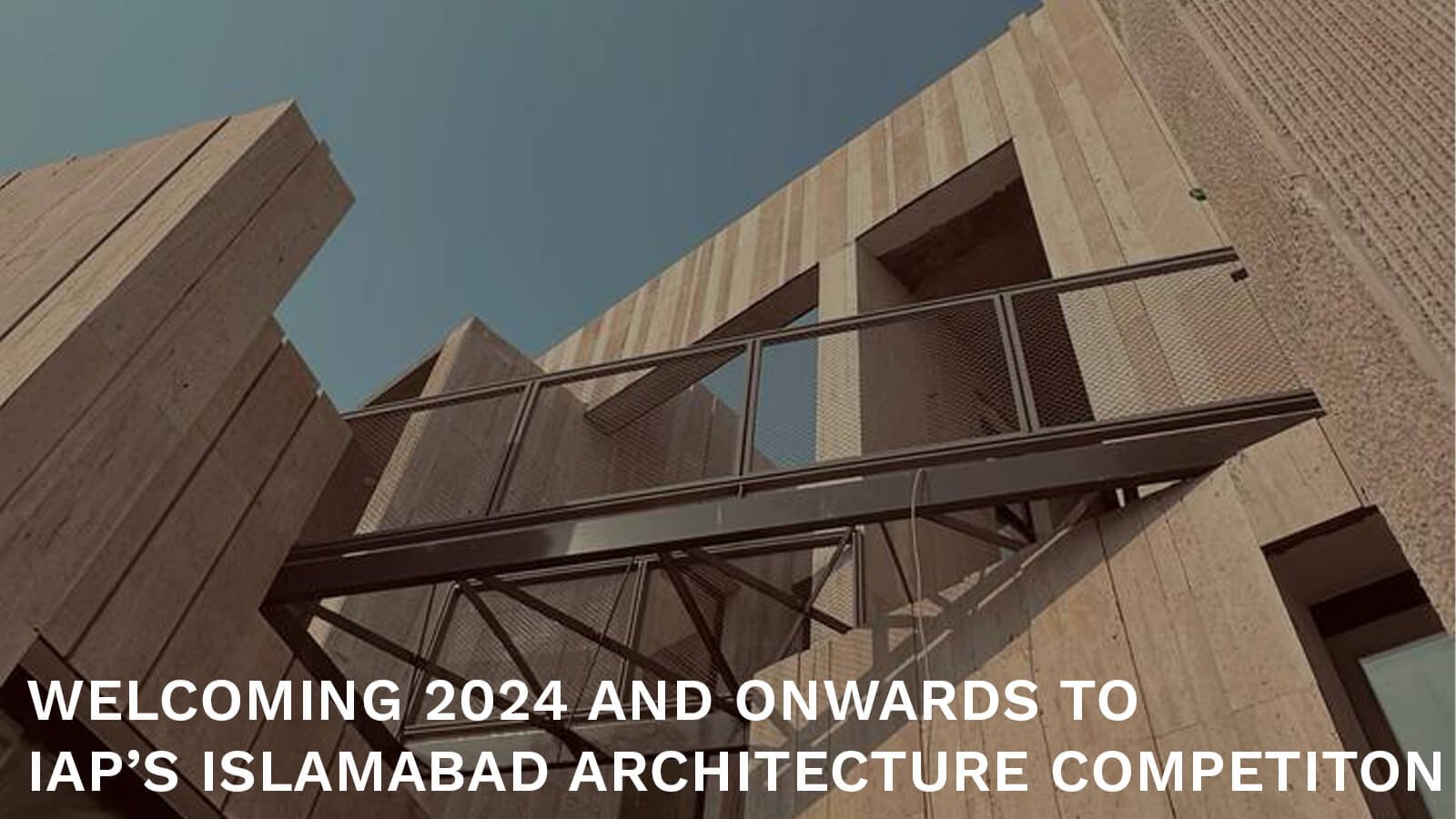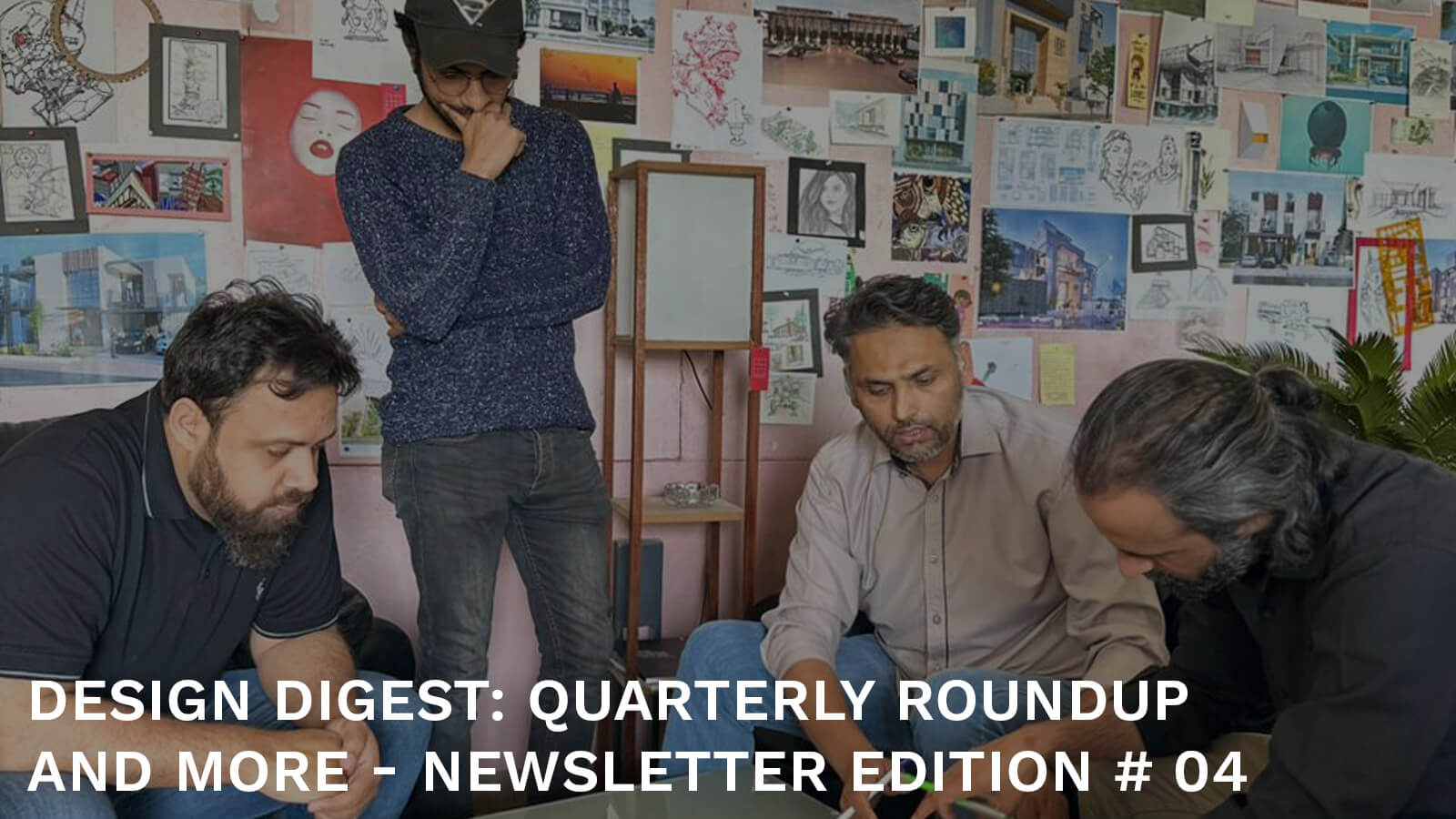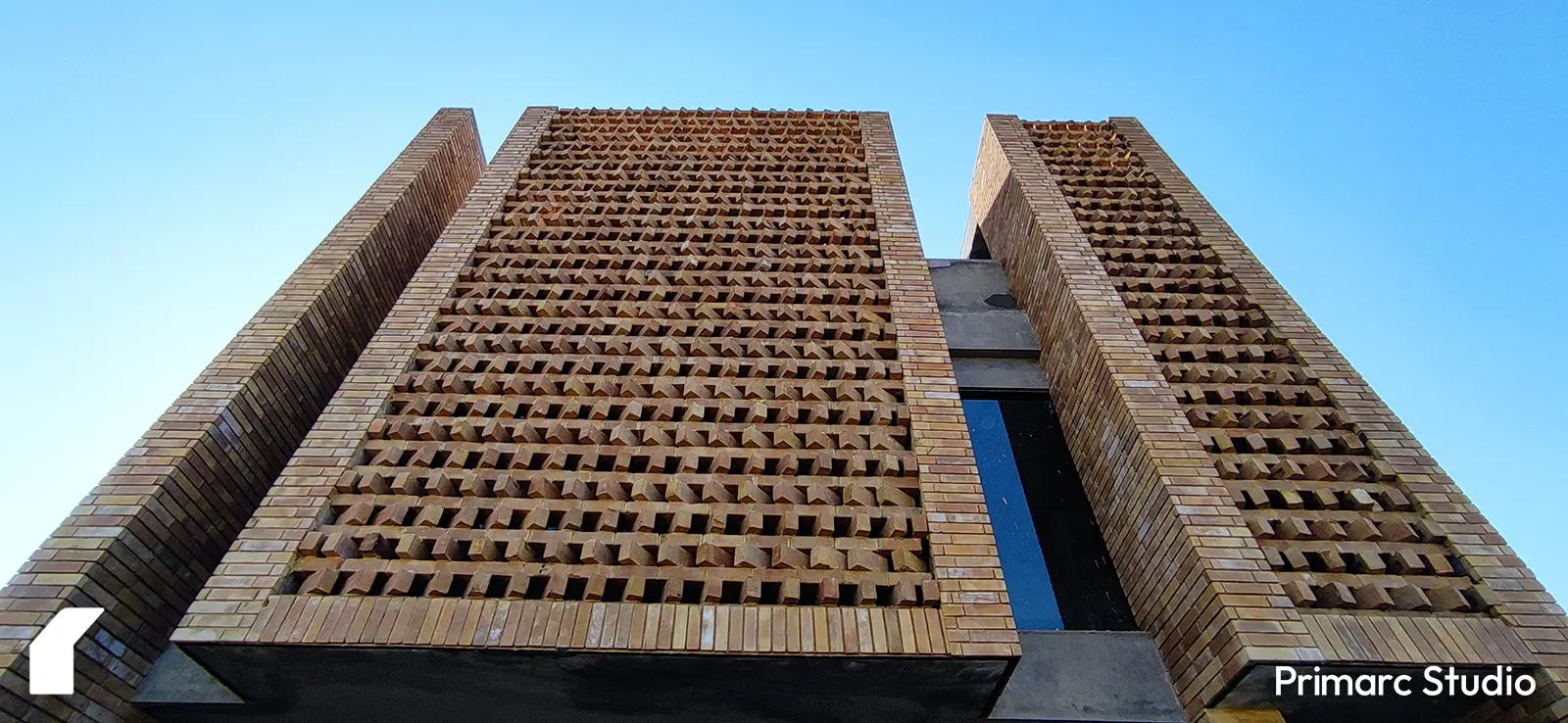Studio Spotlight
In this edition, we will provide you with additional insights into the day-to-day operations that take place at Primarc Studio, which is an architecture and interior design firm. The team is now working on a number of residential and commercial projects, and they are drawing inspiration from the constantly shifting environment of design and aesthetics.
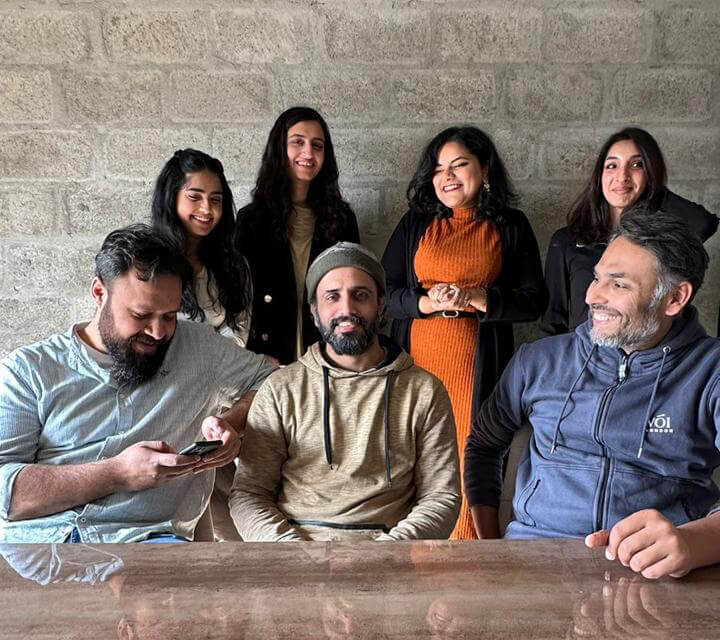
As a means of maintaining the inspiration and motivation of our team, we are making steady progress toward achieving new heights during this quarter, with the assistance of extra resources. As the completion of some of our projects draws near, we are brimming with joy and anxiously anticipating the opportunity to present them.
SA House Interior Highlights
Taking a more in-depth look at one of our most recent projects, the Saima Idrees Abassi House, which is a contemporary and luxurious property spread across one kanal and located in DHA Phase 2 in Islamabad. Each and every facet of the interior has been meticulously attended to within its walls, from the magnificent woodwork to the unique lighting and the selected tiles. We took great effort in selecting each component so that it would reflect the luxury that our customer desired.

Our design philosophy is based on the seamless combination of contemporary and traditional aesthetics, all while adhering to the client’s vision. This is the core of our design philosophy. Creating places that emanate both elegance and peace is the goal of this design, which incorporates a variety of elements, including vibrant colors, intriguing patterns, and organic textures.
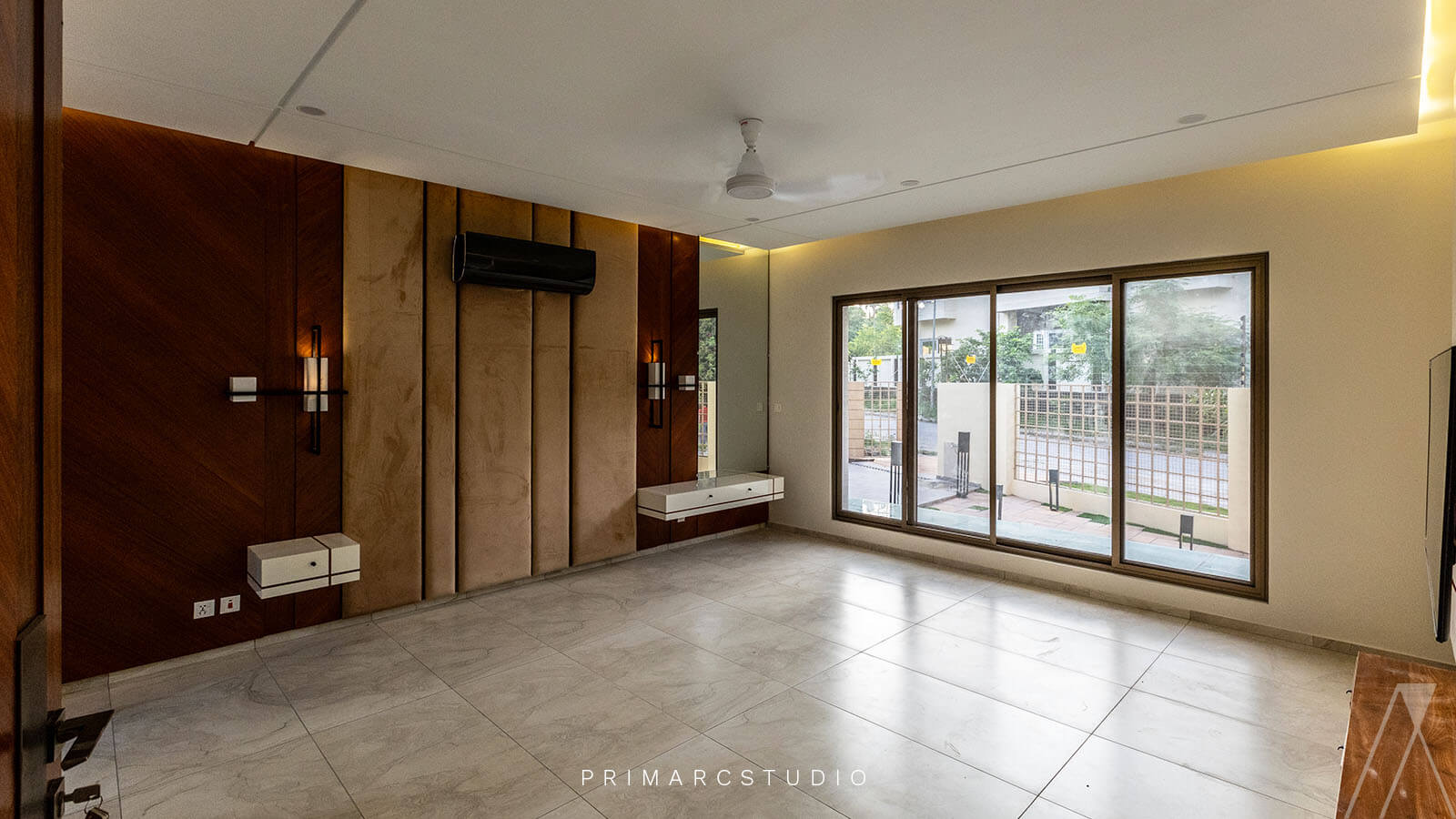
Featuring wall fixtures from Just Another Guild, carefully designed and executed as per client’s liking.
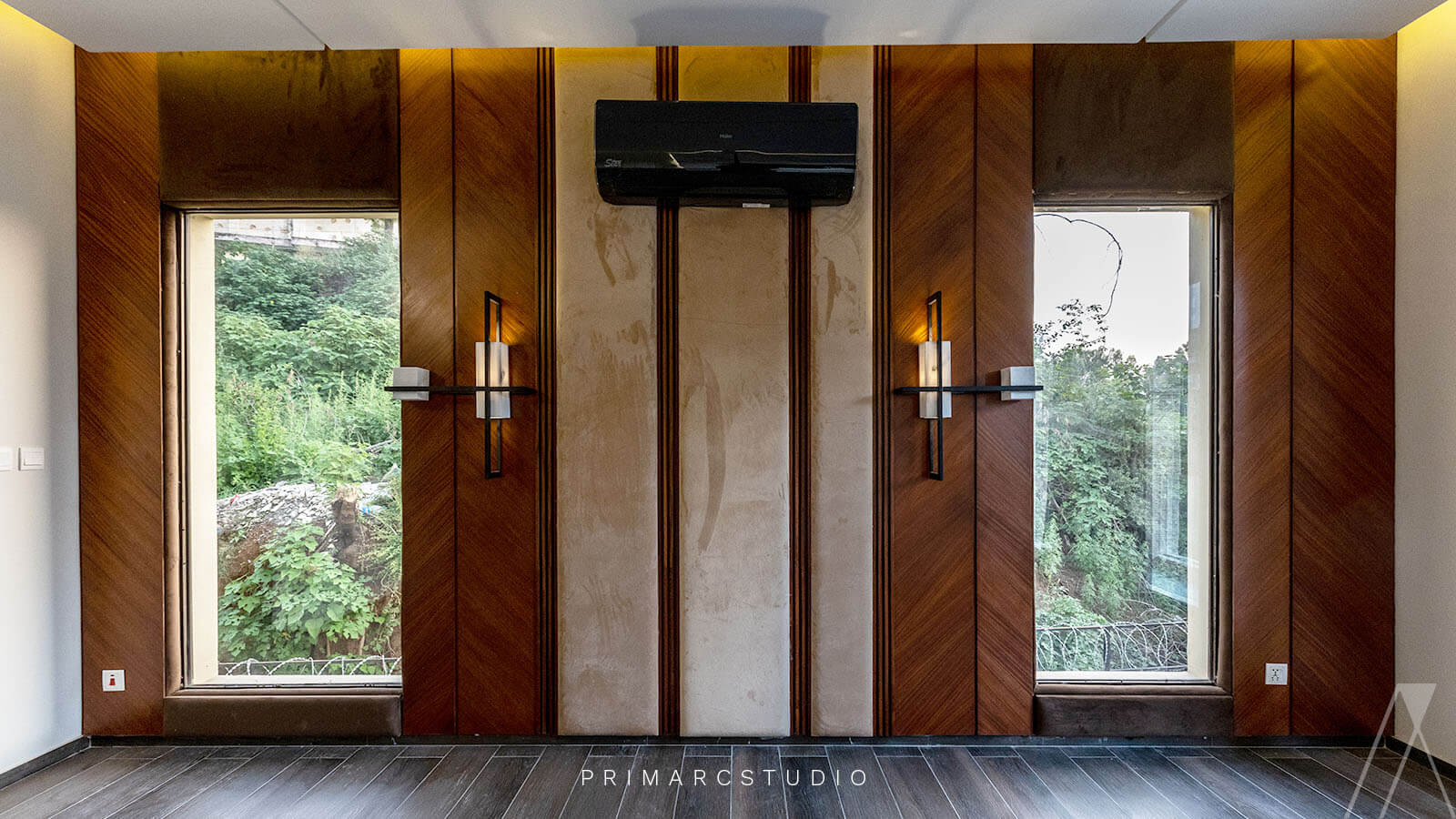
Contemporary Design Redefining Modern Living
I would like to draw your attention to yet another project feature, which is MBR House, which is a residence of 1 Kanal and located in Bahria Enclave, Islamabad. The customer stated a desire for clean lines and modern design in order to achieve their goal of constructing a contemporary home that has a streamlined façade and an internal style that is seamless.
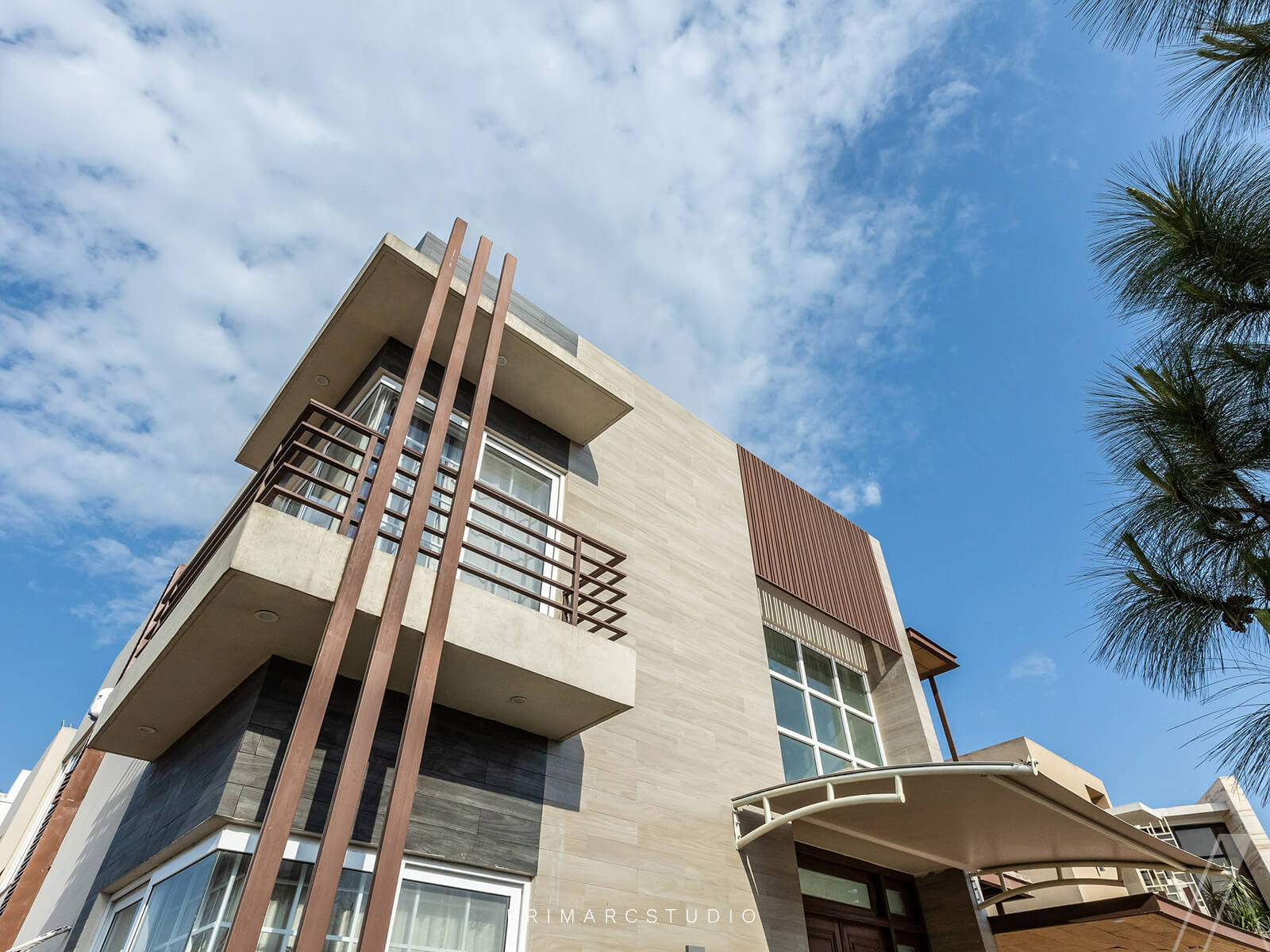
The facade of this breathtaking property exemplifies the essence of modernism with its polished lines and uncluttered design, reflecting a sleek and minimalist aesthetic that is reflected in the residence’s outside.
Learn how the client’s vision may be brought to life through the implementation of careful design solutions, resulting in a modern architectural masterpiece that harmoniously combines form and function.
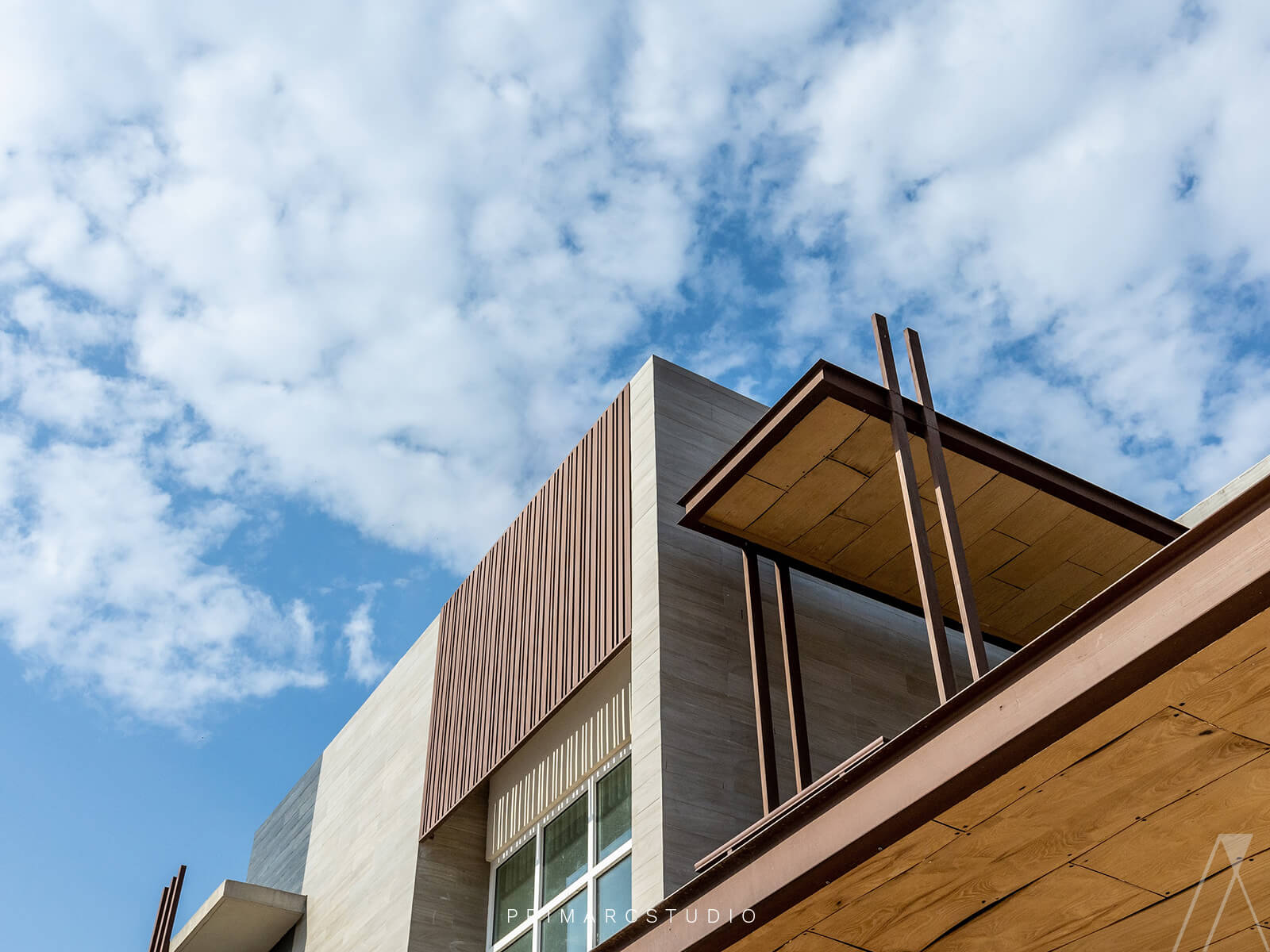
Engage with us on Instagram, Facebook, and Linkedin by following @PrimarcStudio, and be sure to keep up with our postings on our social media platforms.


