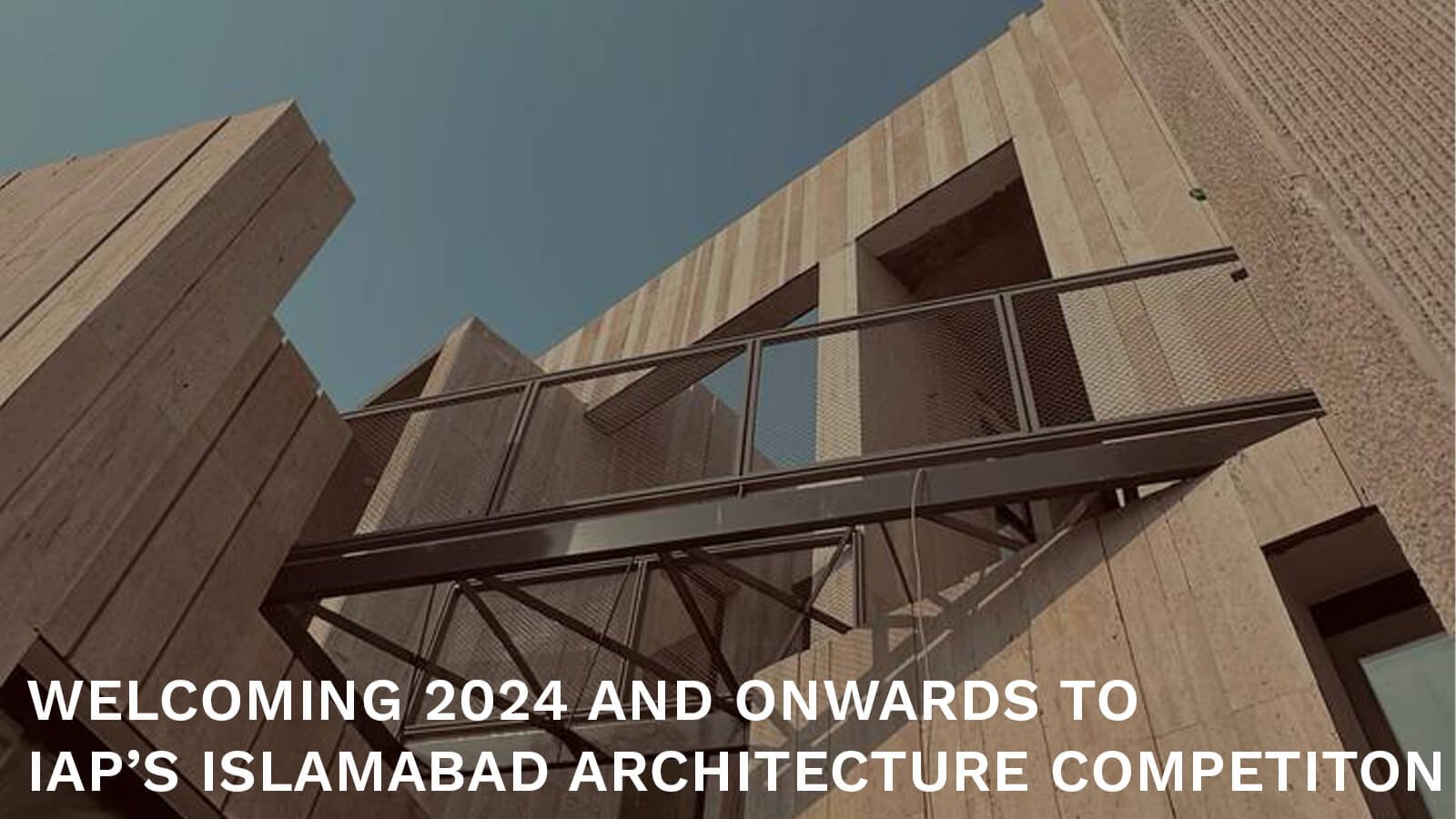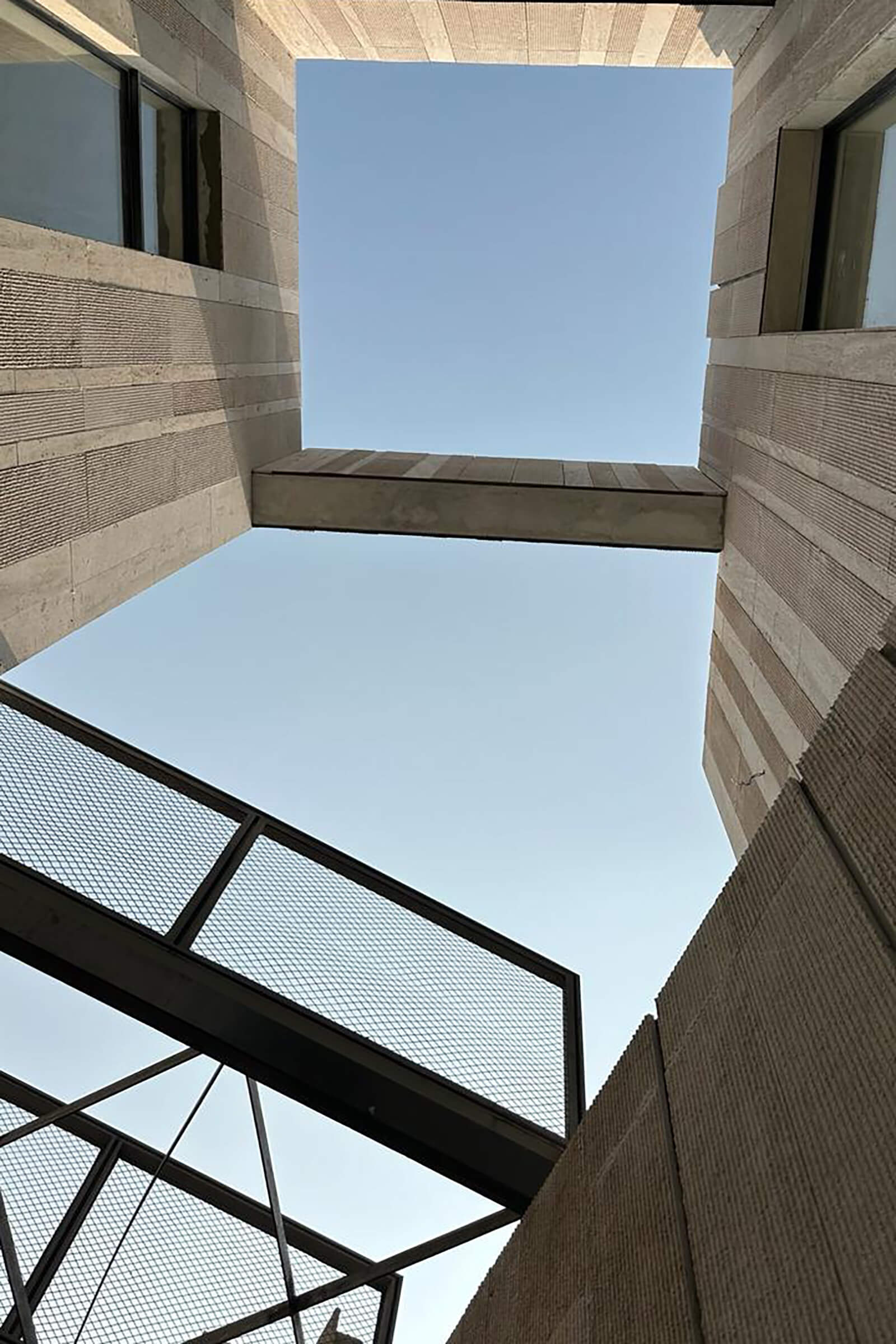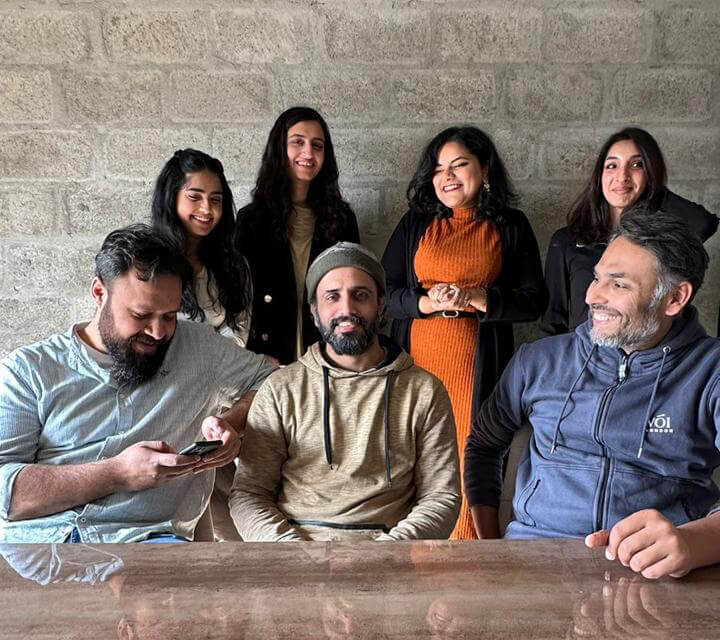
Welcoming 2024 and Onwards to IAP’s Islamabad Architecture Competition – Newsletter Edition #01
Let’s Begin, Shall We?
In the spirit of establishing a new custom as we move into the new year, we are thrilled to announce the launch of our very first newsletter! This newsletter will provide updates on our architectural and interior design work, with a focus on Islamabad architecture, where our firm is based alongside Gujrat. At this very moment, we are actively distributing it to our previous clients, and we are also putting it appropriately on our blog.
We are now immersed in a wide range of ongoing and planned initiatives, some of which we are excited to discuss in this issue and others in the upcoming ones. As we move deeper into the year 2024, we find ourselves immersed in a number of projects. To shed light on our work in a manner that is somewhat comprehensive while also being engaging.
In addition, we are ecstatic to announce that we will be working together with Just Another Guild to provide the very first internship program ever offered by Primarc Studio. Despite the fact that the year is still in its early stages, our studio is already humming with activity and excitement.
Into the Islamabad Architecture Buzz!
Bringing attention to a project that is now underway, we are ecstatic to present the 223 House, a modern residence that is 1 Kanal in size and located in D-17 Islamabad. It is with great pleasure that we provide you with a unique look at the building’s facade while it is still in the construction phase. The outside is adorned with warm tones of travertine and Parlino, and it reflects a contemporary aesthetic with characteristic diagonal lines. Our concept for a sleek and minimalist appearance is aligned with the decision to choose for simplicity in finishing materials, which complements the sophisticated design intricacy.
The completion of this engaging project is anticipated to take place by the end of the second half of this year. Stay tuned for an inside peek at this project, where we will exhibit further graphics.
“Architecture is a visual art, and the buildings speak for themselves.”
Adding to the recent endeavors that we have undertaken, our group actively participated in the IAP competition this year with our project titled “Unity Core.” We made use of common resources like paper cups, ropes, scaffolding, and shuttering planks in order to demonstrate our commitment to preservation of the environment.
The main idea is around a collection of tesseract structures that are connected to one another and represent the concept of national unity. The design of this structure, which was conceived as a modular structure with multiple floors, incorporates interactive spaces throughout its layout. What is the general form? A cube that exemplifies the perfect combination of inventiveness and strategic planning.
(insert picture here)
Project Feature
Saima Idrees Abassi House, DHA Phase 2, Islamabad
Here is a display of our most recent completed project, which is the Saima House located in DHA Phase 2 in Islamabad. This contemporary external design comprises one kanal, and it combines current aesthetics with utilitarian elegance in a seamless manner. A remarkable facade is created via the combination of clean lines and the strategic use of materials, such as glass and concrete.
This home is characterized by a graceful equilibrium between form and function, and it provides a look into our dedication to the development of innovative architectural designs. Explore the photos to get a better look at Saima House, which is a place where architectural sophistication and contemporary lifestyle come together.
A private tour can be obtained by going to the project page on our website: Islamabad’s Saima House is located in DHA Phase II.


