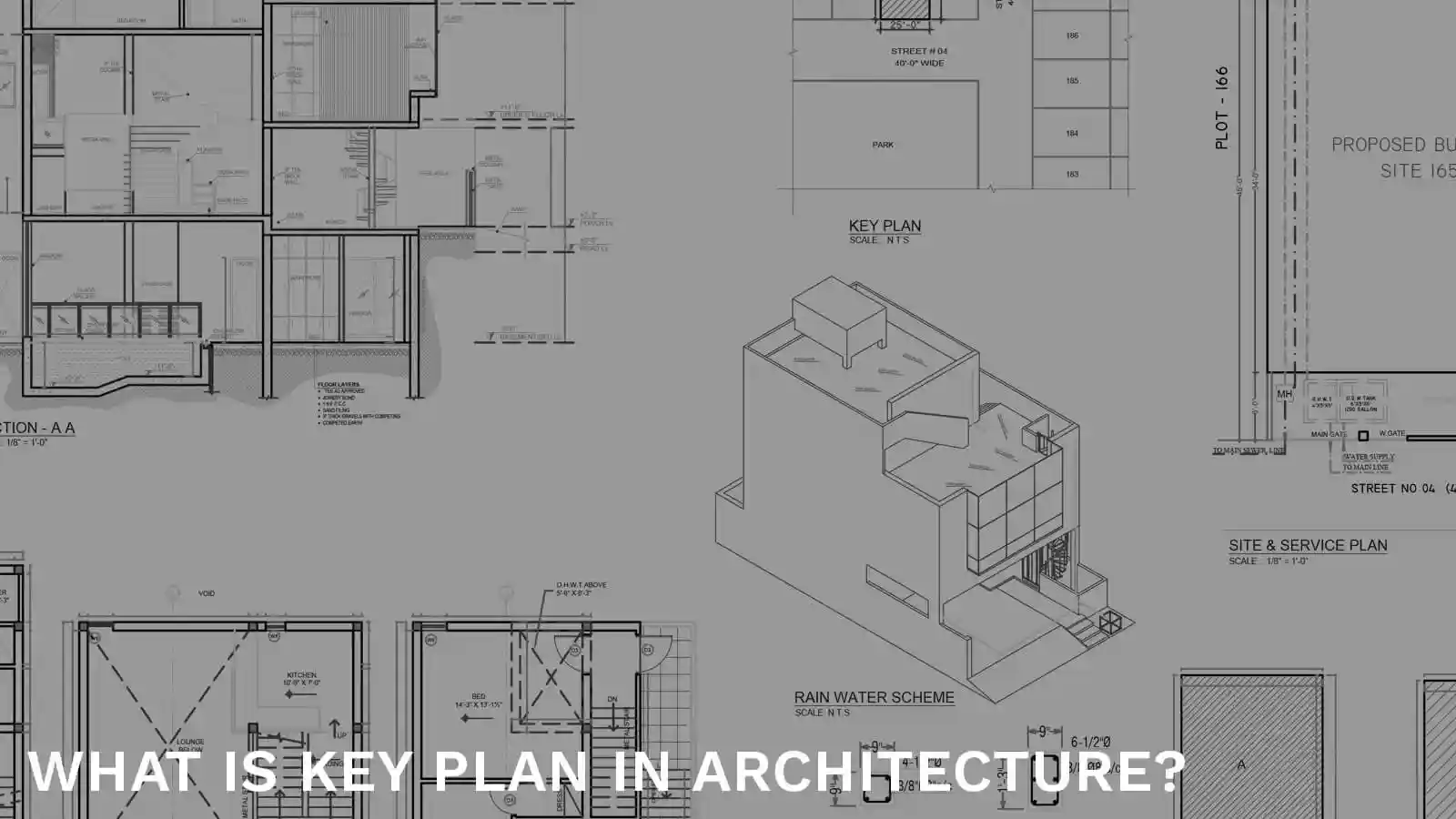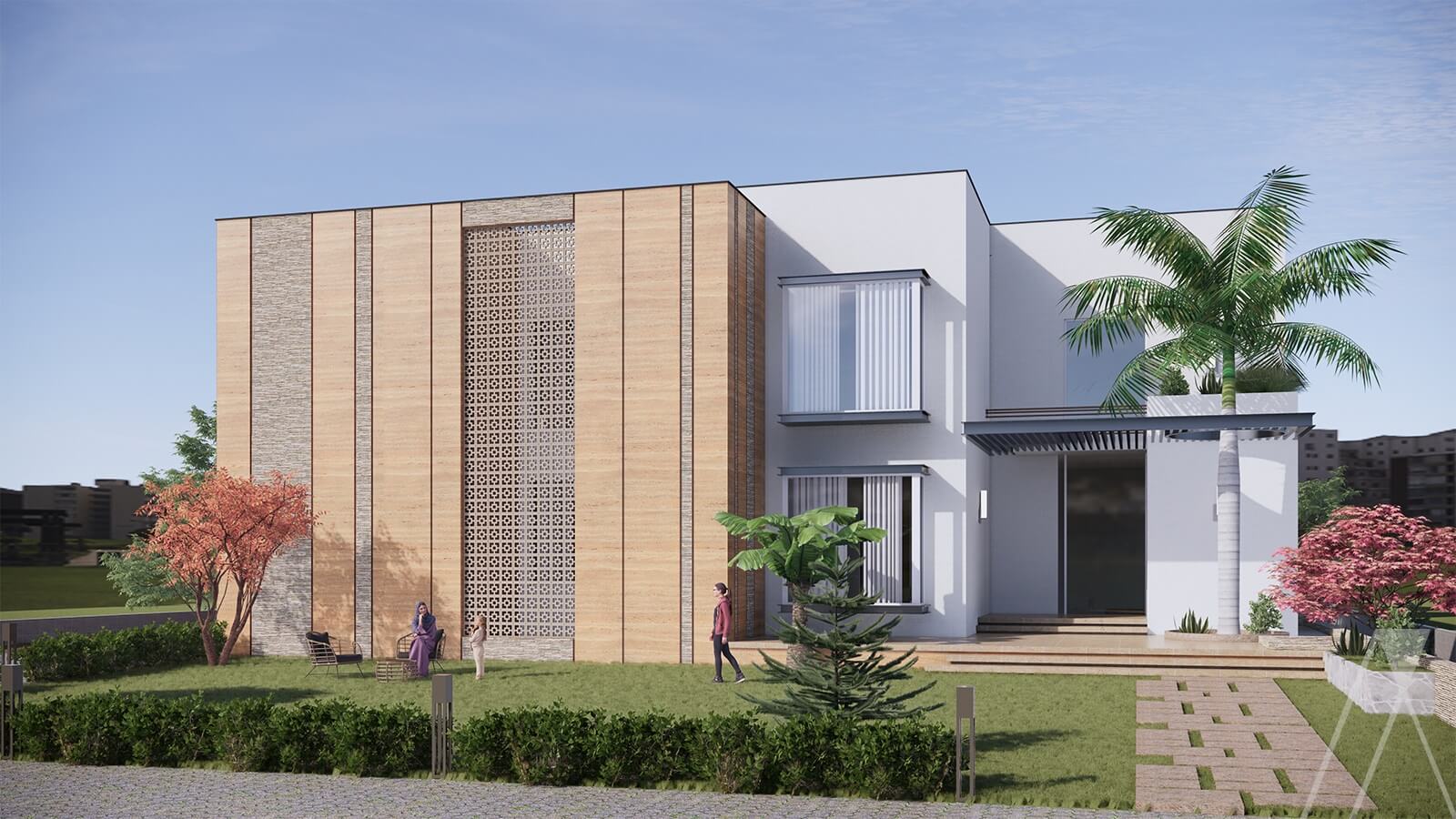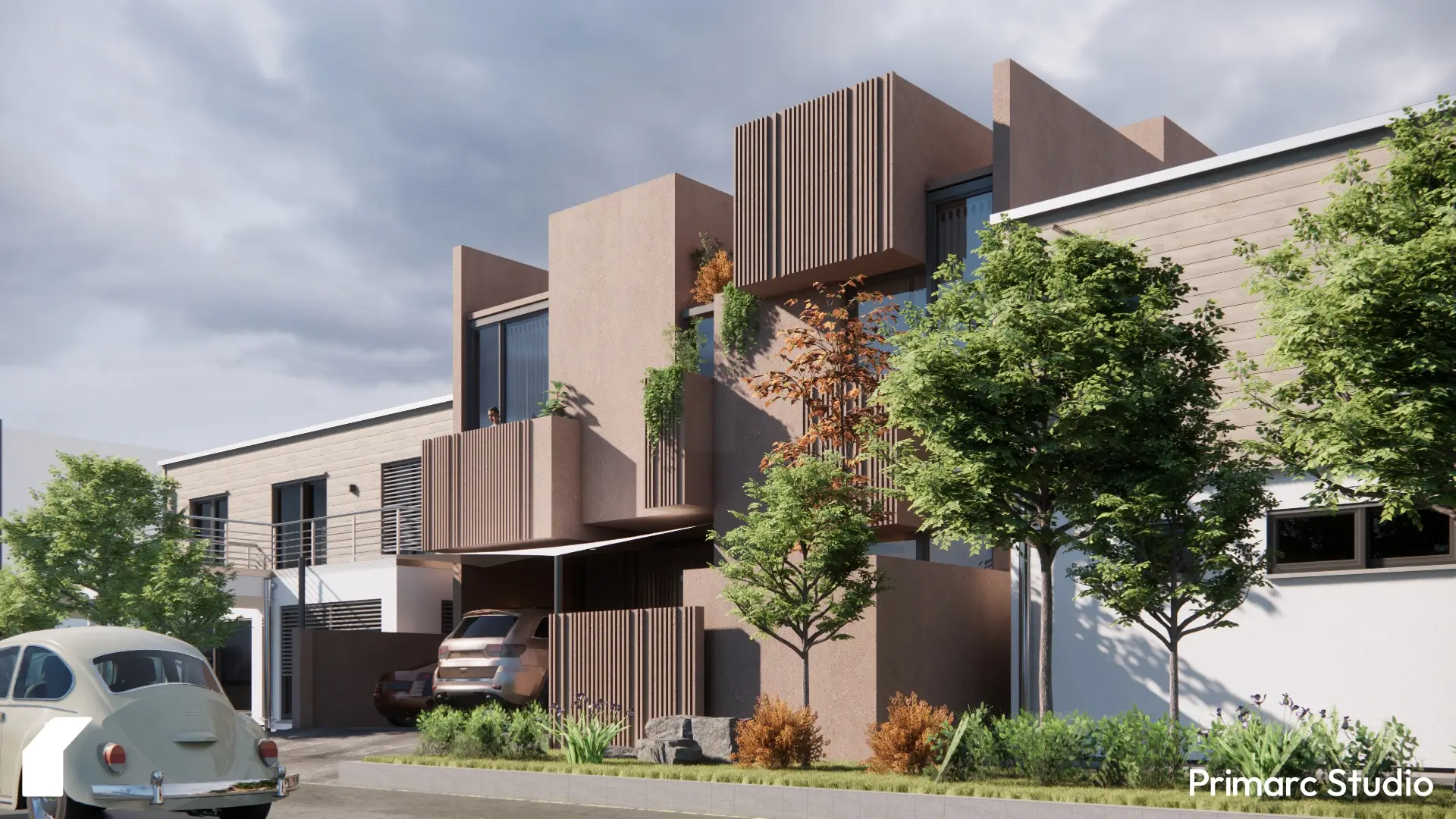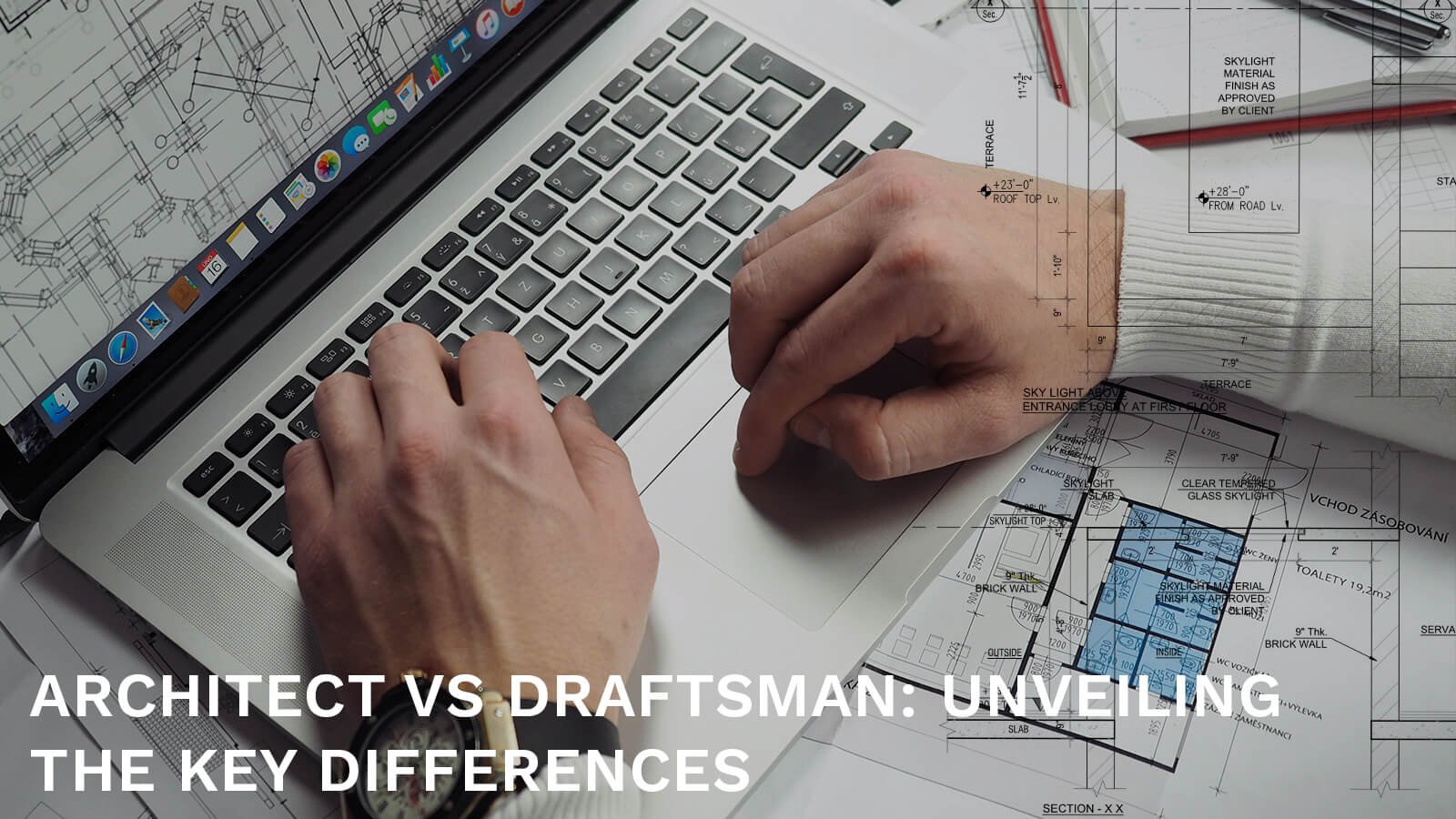Key plans play a pivotal role, like many other essential tools and techniques that aid architects and designs in creating impressive structures. One such tool, often considered the blueprint’s blueprint, is the key plan.
Key plans are especially vital in large-scale projects like urban developments or multi-building complexes, where they act as a visual guide to show how individual components fit into the broader site. But what exactly is a key plan, and why is it such a crucial component in the realm of architectural design?
Defining a Key Plan
A key plan, in the context of architecture, is a scaled-down, simplified representation of a larger area, architectural project, or complex structure.
It serves as an overview, visual roadmap, or reference point, helping architects, designers, and stakeholders understand the context and outlining the essential details and features of a building site or project.
A key plan is a scaled-down, simplified representation of a larger area, often drawn at a small scale (e.g., 1:1000), to provide an overview of a project’s location and context. It is commonly used alongside detailed drawings like floor plans or sections to orient viewers. Key plans are typically included in architectural drawings to provide a quick glimpse of the entire project. And to ensure that their designs are executed with precision, leaving no room for ambiguity.
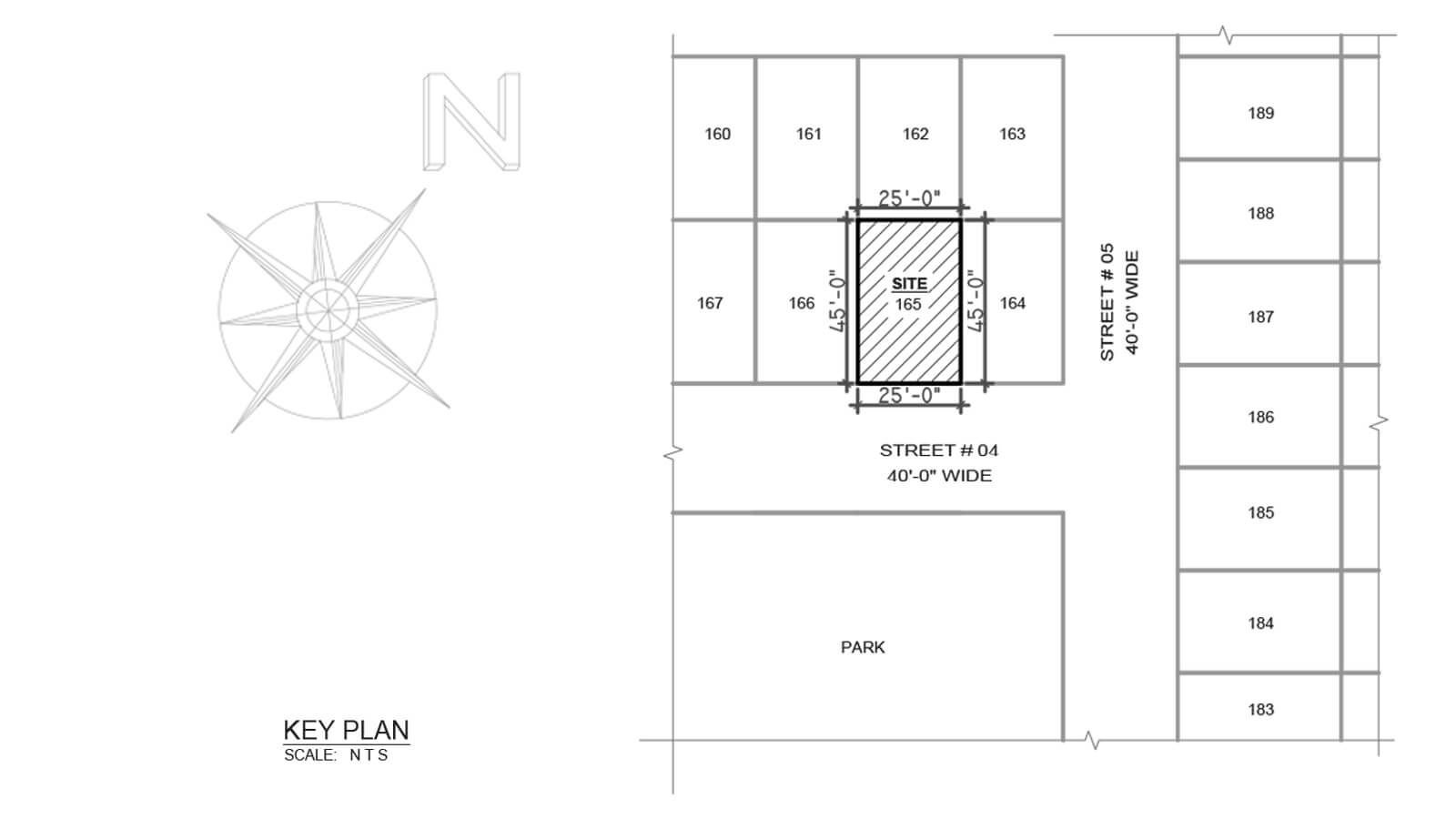
Purpose of a Key Plan
Key plans have several essential purposes in architecture.
Contextual Understanding:
They offer a clear perspective of where a specific project is located within its surroundings.
Orientation:
They help viewers grasp the cardinal directions and site boundaries. A north arrow on the key plan ensures that everyone involved in the project is aligned on the site’s orientation.
Scale Reference:
Key plans indicate the scale of the project in relation to its surroundings. By showing the project’s scale relative to its surroundings, a key plan helps avoid misunderstandings during construction.
Zoning and regulation
Key plans are essential in urban planning to determine zoning regulations and plot divisions. They help cities and municipalities allocate land for various purposes, such as residential, commercial, and industrial use.
Site analysis
Before any construction begins, a detailed site analysis is conducted. The key plan is instrumental in this process, as it provides a comprehensive overview of the site’s topography, features, and potential challenges.
Communication tool
Effective communication is the cornerstone of any successful architectural project. Key plans bridge the gap between architects, builders, and other stakeholders by offering a clear and concise representation of the design. Key plans are often used in client presentations to provide a quick overview of the project’s scope.
Types of Key Plans
Key plans can be categorized into several types, depending on their purpose and scope. The most common types include:
Site Key Plan:
A site key plan provides an overview of the entire site, including its boundaries, topography, and existing structures. It aids in understanding the context in which a new building or development will take place. Used in urban planning or large-scale developments to show the relationship between the project and its surroundings.
Building Key Plan
Building key plans focuses on the layout and design of a single structure. They encompass the arrangement of rooms, structural elements, and utilities within a building. For instance, in a multi-building campus, a key plan helps stakeholders understand how a new building fits into the existing layout. Commonly used in multi-story buildings to show the overall layout and structural elements.
Floor Key Plan
Floor key plans zoom in further, offering a detailed representation of a single floor within a building. These key plans are essential for interior designers, as they help plan furniture placement and spatial organization. Essential for interior designers to plan furniture placement and spatial organization within a single floor.
What is the Difference Between a Key Plan and a Floor Plan?
A key plan and a floor plan are both architectural drawings that are used to represent a building’s layout and organization. Still, they serve different purposes and have some key differences.
Purpose:
Key plans are useful for getting an overall sense of the building’s layout and organization. In contrast, floor plans are more useful for understanding the detailed layout of a single floor and how it relates to the rest of the building.
Scale:
Key plans are typically drawn at a smaller scale than floor plans, often at a scale of 1/8″ = 1′-0″ or smaller, while floor plans are usually drawn at a larger scale, such as 1/4″ = 1′-0″ or 1/2″ = 1′-0″
Level of detail:
Key plans are less detailed than floor plans, omitting many of the features and details that are shown on a floor plan, such as furniture, fixtures, and equipment.
Floor plans, on the other hand, include more detail, such as wall types, door and window locations, and other architectural features.
What is the Difference Between a Key Plan and a Blueprint?
Blueprints are comprehensive sets of construction drawings that include detailed information on materials, construction methods, and specifications. Key plans, on the other hand, provide a condensed visual summary of the design. While blueprints include detailed information on materials, construction methods, and specifications, key plans focus on providing a simplified overview of the project’s location and context.
Conclusion
The key plan in architecture is not just a drawing; it’s the embodiment of a vision. It’s the silent conductor of an architectural symphony, ensuring that every element of a project falls into place harmoniously.
From urban developments to intricate building designs, key plans serve as the foundation for clear communication and precise execution, ensuring that every element of a project aligns seamlessly with the architect’s vision.
Whether it’s a sprawling urban development or a serene park, the keyplan is the foundation upon which architectural dreams come to life.
Frequently Asked Questions About Floor Plans?
Question. How does a key plan differ from a site plan?
Answer. A key plan is a simplified, scaled-down representation that offers an overview of a project’s location. In contrast, a site plan provides more detailed information about the site’s features and layout.
Question. How do interior designers use key plans in their work?
Answer. Interior designers use key plans to understand how their designs fit within the larger building context, ensuring a harmonious integration with the architecture.
Question. How does a key plan differ from a regular map?
Answer. A key plan is tailored to a specific architectural project. It includes detailed information about the project’s components, while a regular map is a more general representation of geographic features.
Question. Can key plans be used for urban planning?
Answer. Yes, key plans are commonly used in urban planning to provide an overview of large-scale development projects and their impact on the surrounding environment.
Question. Can I do construction from key plans?
Answer. No. You should get proper construction set from your architecture firm before starting construction.
Question. What software is used to create key plans?
Answer. Key plans are typically created using CAD software like AutoCAD or Revit, or GIS tools for urban-scale projects.
Question. Can a key plan be used in interior design?
Answer: Yes, in large interior projects like office complexes or malls, key plans help designers understand how individual spaces relate to the overall layout.
Primarc Studio Architects
The Primarc Studio editorial team consists of architects and designers specializing in modern residential projects, interior designs and commercial designs across Pakistan. Together, we share insights on design trends, construction costs, and project case studies.


