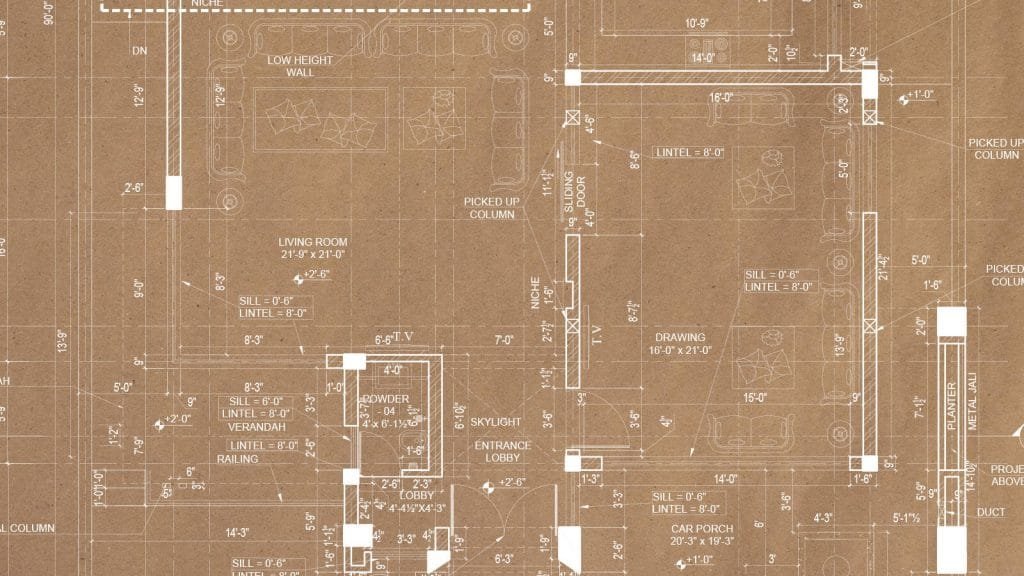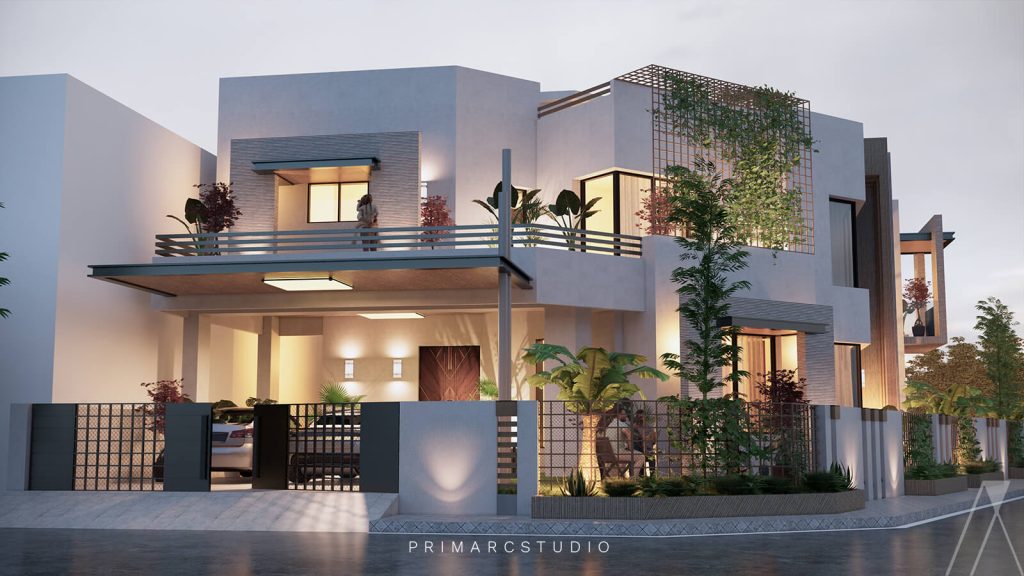
How to Read Architectural Floor Plans
We all have in our minds what our dream house will be like, how it will look, where its lounge will be and what it will feel like while sitting there, but Architects and construction firms don’t rely on 3D’s and hearsay. They require standard language to make sure each party understands each other.
The client, however, does not need to know the nitty-gritty of construction drawings but should have a basic understanding of how to read a floor plan easily, as this is how they will be part of the communication between the architect and the builder.
Imagine looking down at the house from above like a bird. Find the front entrance and picture walking through the house after opening the front door. But envisioning this way will only help if you know what the symbols mean. By the end of this guide, you will understand how to interpret these visual representations easily. Whether you are looking for house plans for one kanal, 10 marlas or 5 marlas in Pakistan or anywhere else, knowing how to read and interpret the architectural floor plan and standard symbols is the first step.
A Beginners Guide: What is a Floor Plan?
A floor plan is the layman’s guide for understanding the relationship and links between spaces if viewed from the top of the building. The most common example is to consider that you are observing a doll house without a roof. A floor plan, a two-dimensional top view, helps one understand the placement of spaces and how different areas of any house or building have been divided into various zones, i.e. private, semi-private and public etc.
The architectural plans will guide you on features like the position and width of walls, doors, windows, staircases, and rooms, their relationship with each other and how they are connected to the outside, which can be lawns, courtyards, open sky areas or passages etc. It may also incorporate furniture, fittings, fixtures and finishings. One can easily understand the sizes and proportions of all the spaces present on a floor plan. These plans can be either digital or in hard copy.
Architecture plans are also known as blueprints because they were once printed on blue paper from manual drawings. Floor plans are no longer required to be printed on blueprints due to technological advances; they can be printed on regular paper or provided as digital files in the form of pdf files, but the function remains the same.
Floor plans comprise design drawings that communicate the design to non-professionals. The average homeowner needs to be more savvy about the vocabulary and technical aspects of the building; hence architects draw up floor plans with minimal details, sometimes without furniture layout, even to give their clients a tangible representation of their vision.
Tips To Understand the Architectural Drawings?
Usually, construction drawings contain a wealth of information, and reading a floor plan with all those interlinked and referenced details can be intimidating, especially if you are unfamiliar with the conventions and symbols used. Here are some steps to help you understand a floor plan:
Identify the Scale:
A floor plan is drawn to scale, which means that the size of the objects on the plan is proportional to their size in real life. The scale is usually indicated in the legend, on the plan or in the case of Primarc Studio; we mention it in our architectural plans seal.
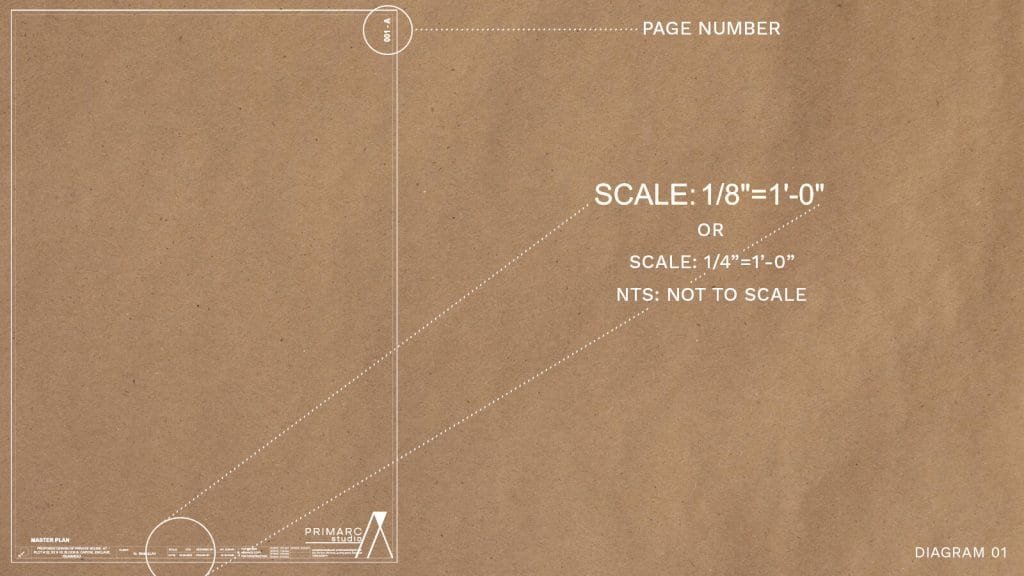
Here at Primarc Studio, most floor plans are typically scaled at 1/4″ or 1/8″, which means that every 1/4″ or 1/8″ equals one foot.
Find the Key or Legend:
The key or legend lists symbols and abbreviations used on the floor plan. Referring to the key as you look at the plan to understand what each symbol represents can be helpful.

Usually, place them right at the bottom right or left of the page to be easily visible and not disturb the main floor plan.
Locate the Walls:
We usually present walls with solid lines on a floor plan. These solid lines contain repeated pairs of lines at 45 degrees (called hatch) for the brick walls; sometimes, a solid colour is also filled. Some architecture firms may also use texture or thick lines for the walls. The thickness of the line can give you an idea of the width of the wall.
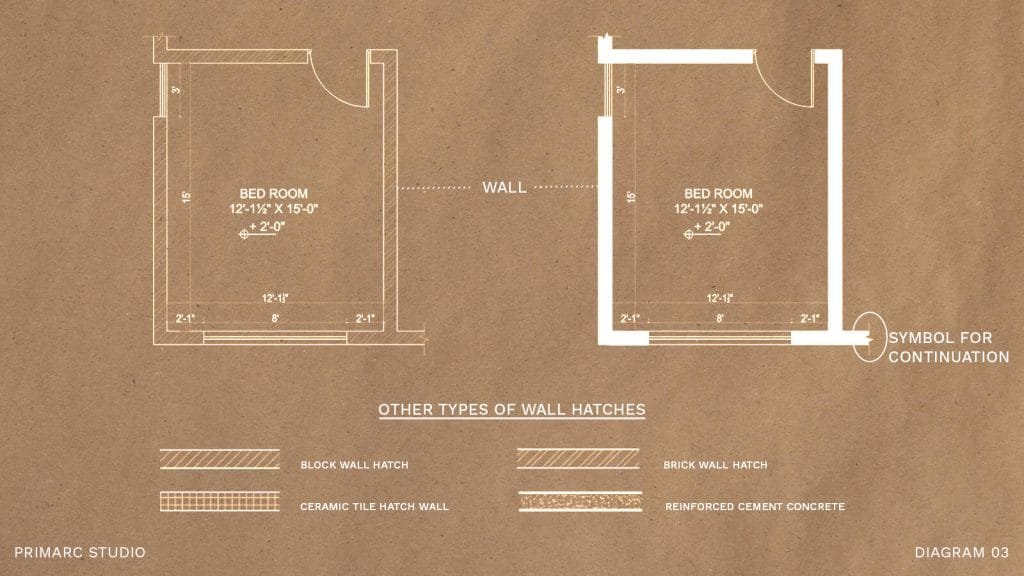
Here in Pakistan, usually, in the case of a house, all the exterior walls are considered load-bearing, and any wall that is 9 inches thick is usually a load-bearing wall.
Identify the Doors:
Doors and windows tend to be denoted by a shorter and thinner line than the wall line and are labelled with an acronym or symbol. An arc that highlights access points between rooms can be used to indicate the orientation of the entrance.
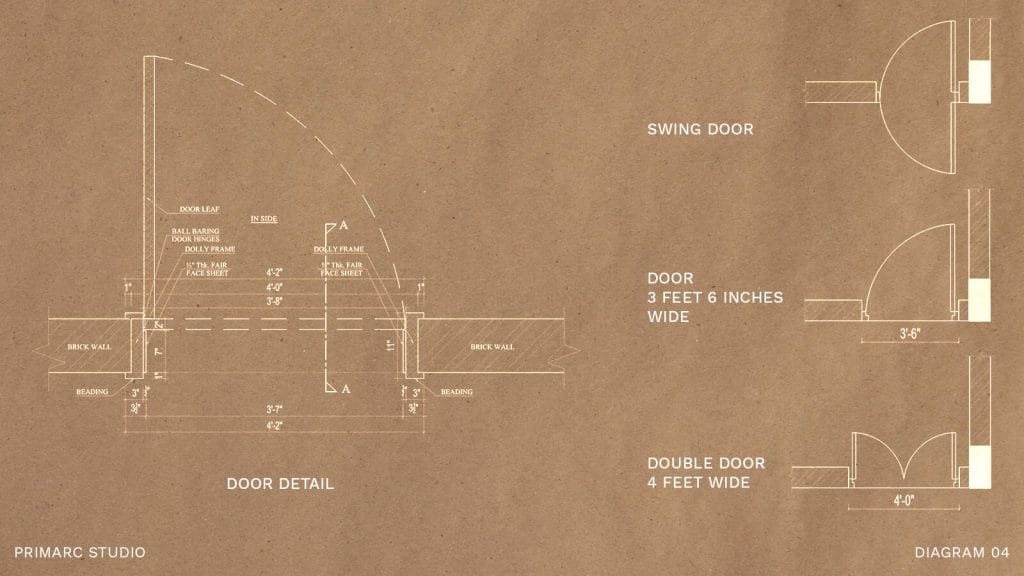
In diagram 04, you can see the rotation area of the door marked with an arc, quickly telling you where the door will open and what circulation area it will take. If the symbol contains rotation on both sides of the door, this means that the door is probably a swinging door or opens on both sides.
Identify the Windows:
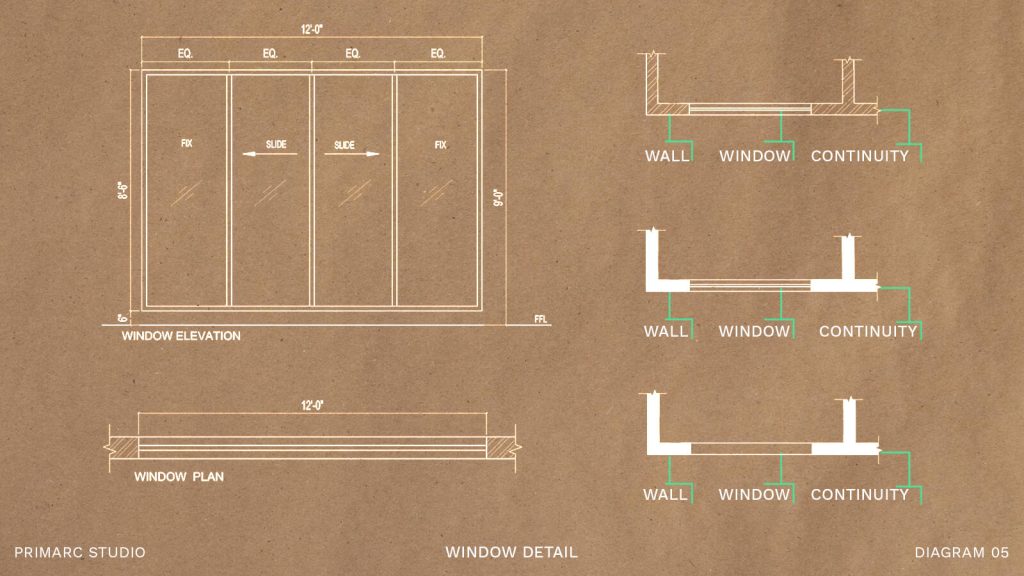
Usually, windows are represented with four thinner lines, the outer two of which show the sill and the inner two show the glass or frame of the window. Depicted as open rectangles as shown in diagram 5, or they can also be shown as two rectangles as shown in part b, windows offer natural light and ventilation.
Identify the Stairs:
Shown with a series of steps, stairs denote vertical movement between different levels of the building.
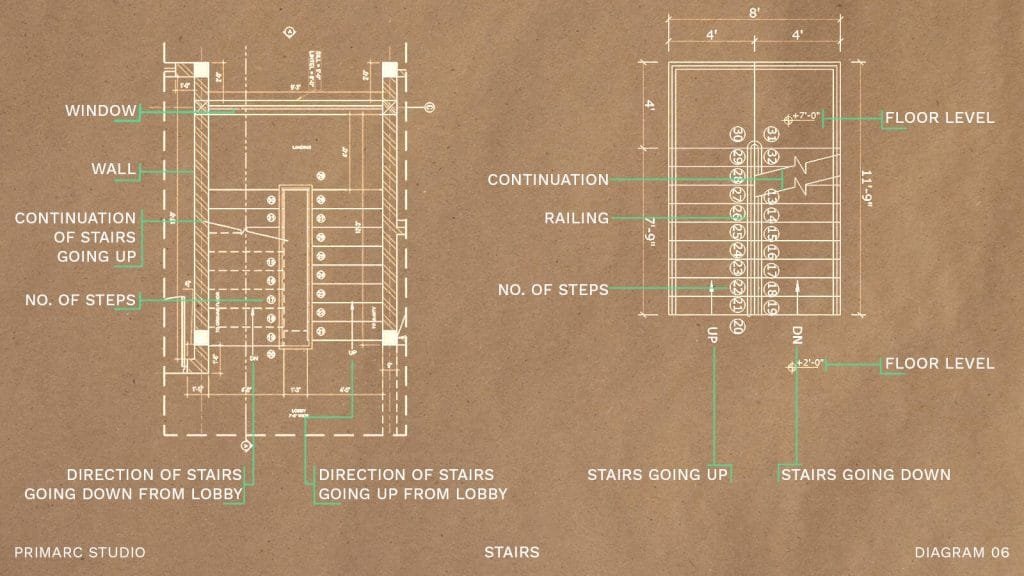
Stairs have a starting and ending point to show this; at the bottom of the stairs, we usually write an arrow with the label UP or DOWN, indicating the direction of these stairs, which you can also see in diagram 6.
Look for Furniture and Appliances:
Small symbols, 2D representations of the same elements and abbreviations usually represent furniture and appliances.
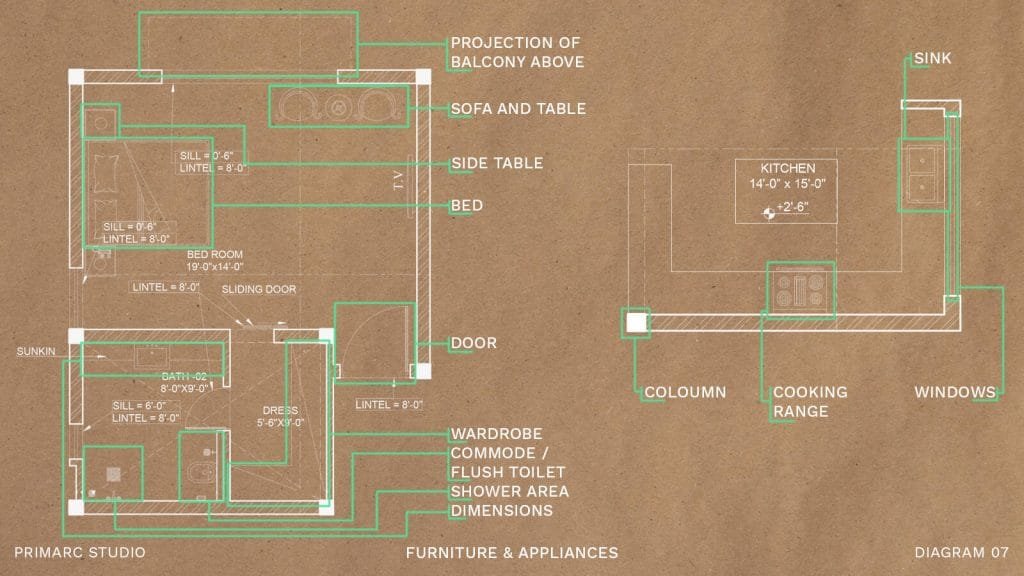
We may place these elements on the plan to indicate their location in the room and to help the user or client imagine the scale of the space and how they will navigate the room in their presence. Furniture and other movable fixtures are typically not included in final floor plans issued for construction drawings.
Determine the Dimensions and Room labels:
Most floor plans include dimensions, which can help understand the size and layout of the space. The dimensions may be indicated in feet, inches, or metric units, depending on the scale of the plan.
Our plans use feet and inches as the standard measurement of space unless mentioned otherwise.
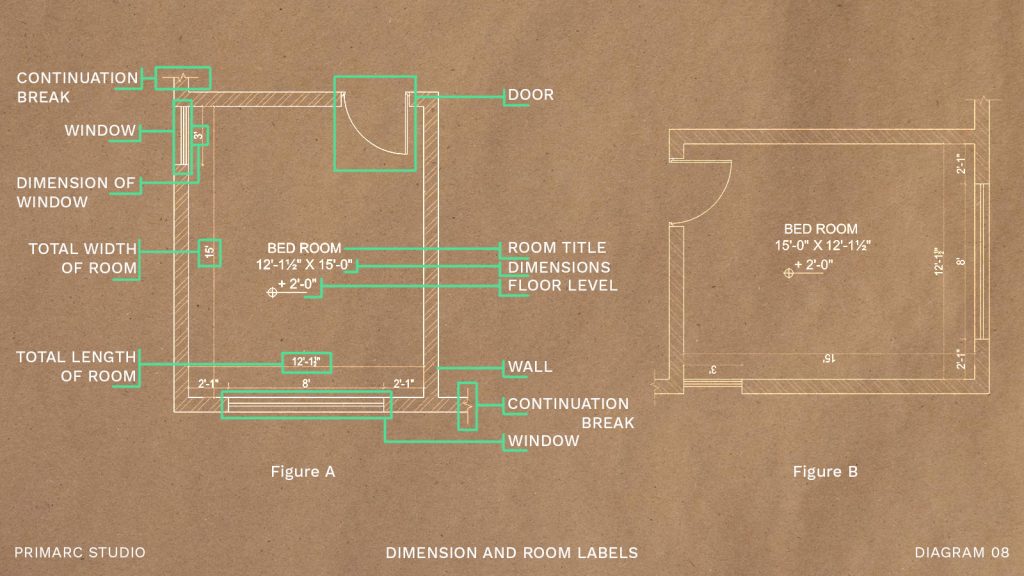
As you can see in diagram 08, figure A, the room’s 12’-1 1/2″ x 15’-0″ dimensions are given underneath the room label. The standard practice is that the first dimension (here, 12’-1 ½”) is a horizontal measurement in the plan, and the second dimension (here, 15’-0″) is a vertical measurement. In figure B, the same room has been rotated 90 degrees, but here, 15’-0″ is the horizontal dimension, thus comes first, and the second dimension which is the vertical dimension, becomes 12’-1 1/2″.
Consider the Circulation:
The circulation of space refers to the flow of traffic and movement within the room. Look for clues on the floor plan and understand the symbolic placement of doors and furniture to understand how people will move through various spaces.
Look for Special Features/Fixtures:
Some floor plans may include special features, such as fireplaces, built-in cabinets, niches, or architectural details. These may be indicated by specific symbols or may be labelled with an abbreviation.
Ceiling height:
Typically, the ceiling height is only seen in floor plans if the designed house is intended to have multiple levels.
Usually, ceiling height is from 10 feet to 12 feet, depending on whether the client is going for a false ceiling or insulation. It also increases or decreases with the size of a house or building.
North Direction:
A floor plan typically includes a symbol indicating the north direction, depicted by an arrow. This symbol serves the purpose of illustrating the relative positioning of each room and its window openings.

By comprehending the orientation of your home through a detailed floor plan, including dimensions, you gain insight into the amount of sunlight your home will receive. For instance, a house with its windows facing the south side would receive intense sunlight, unlike a house facing north as the sun shines on the south side.
Open to Sky / above / below:
When a space is designated as “open to the sky” (or O.T.S.), it is exposed to the outdoors and does not have a physical covering or roof above it. This design feature allows natural light, ventilation, and sometimes precipitation to enter the space, directly connecting with nature and the surrounding environment.

On the other hand, “open to below” (or look below) and “open to above” (or void above) signifies a void or cut out within a building that extends vertically to the floor below or above. These voids can be in the form of atriums, light wells, or double-height spaces that enhance visual connectivity, create a sense of spaciousness, and enable the passage of light between different building levels.
Skylight:
A design feature that allows natural light to enter a building through a specialized horizontal window or opening in the roof or ceiling. It serves as a daylight source, illuminating the interior spaces and creating a visually appealing effect.
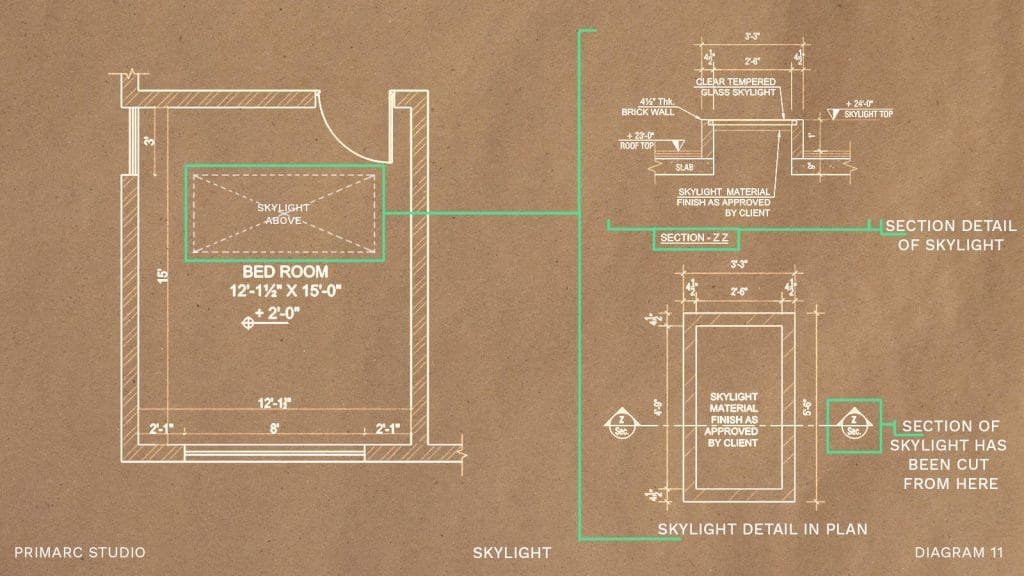
Skylights are often strategically placed to maximize the amount of sunlight. They can vary in shape and size, ranging from rectangular or square to circular or custom-designed configurations.
Check the Notes and Annotations:
Some floor plans may include notes or annotations that provide additional information about the design or construction of the space. These may help understand the plan and include details such as material finishes or appliance specifications.
Compare the Floor Plan to the Site:
If you can access the property, you can compare the floor plan to the actual site to better understand the layout and design. Imagine standing in front of the room and imagining how it would look from there.
3D Visualization Tools:
Some software programs, such as SketchUp, can help you to visualize the floor plan in 3D. They transform a two-dimensional floor plan into a three-dimensional space to better understand the scale of space and its light intake. This can be a helpful way to get a better sense of the layout and proportions of the space. Ask your architecture firm, as they help you better visualize the house on the site.
Ask for Help:
If you need help understanding the floor plan, feel free to ask us for assistance. Our architects or designers can explain the plan in more detail according to the project and answer any questions you may have. For example, our client Mr Farooq contacted us to design a new house for him in Islamabad.
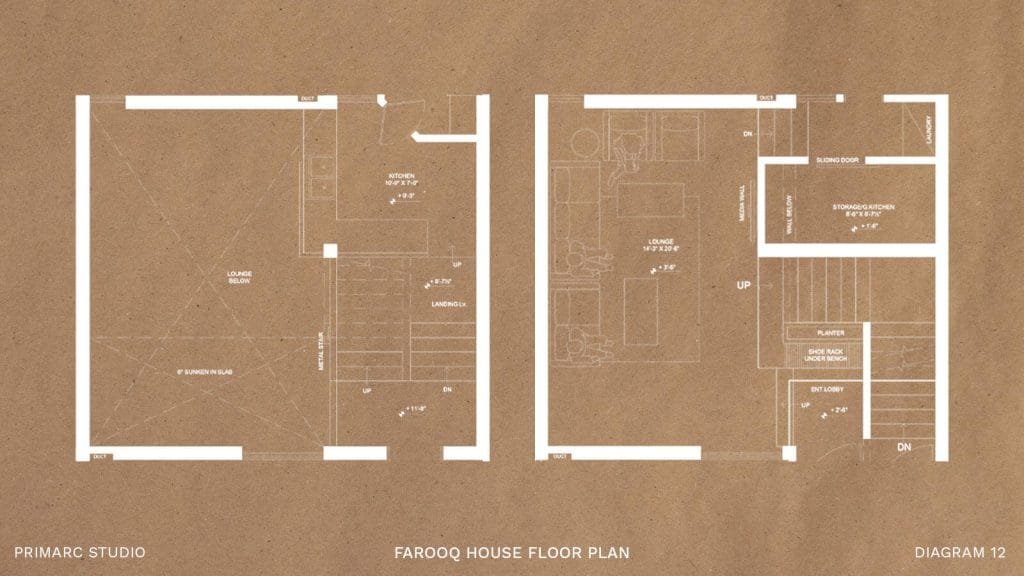
The house is small, so we have to make use of every vertical space that we can make use of. Their lounge with the kitchen and a bedroom was placed on levels, as seen from the given plan. But clients were only able to get the idea partially. The level difference between the ground and first floor was easily seen and understood in VR, rather than in plans. Visuals are a pretty big limitation for the 2d floor plans
Our team of architects designed this Virtual Reality (V.R.) experience demo for them to visualize it better and to experience the home themselves. Needless to say, after visualizing how it would eventually look, they immediately locked the plan, and we went on to the next stage of developing the exterior of their home.
Experiencing the floor plan with VR:
Virtual reality (V.R.) technology can be a powerful tool for understanding floor plans and buildings. Because the technology can recreate the real-time experience of being in a different place with real-life visualization, allowing you to see and experience the layout and design in a more immersive way.
It is invaluable to the architectural field as a tool to establish the viability of their designs.

It also enables both the client and the architect to make modifications and necessary revisions before the construction stage. This helps to prevent wasting resources and staying within budget. Exploration: It can allow you to explore a floor plan of a building in a virtual environment as you walk through the space and get a better sense of flow and functionality.
How to Evaluate Your Floor Plan:
Ultimately, the client decides to approve the floor plan, and we, as architects and interior designers, can only help you so much. As we lay out the pros and cons of the floor, you have to evaluate whether the proposed floor plan goes according to your vision.
After reading the above tips, you must be trying to figure out how to validate the floor plan in front of you. The drawings won’t reveal whether you will be up all night because there is no air circulation due to the wrong window placement. A little preparation can go a long way toward evaluating floor plans.
Generally, clients tend to focus more on unusual occurrences like hosting parties or dinners and less on everyday activities. A genuinely successful home feels great every day. Think clearly about what your current (and past) house did well, not just where it falls short.
An actual quality space can be achieved if one sticks to their genuine current or near future needs rather than thinking for the generations ahead.
A new house should add what is missing while providing many or all of the experiences you appreciate in your current home.
Things that One Needs to Consider Alongside Plans:
1. There are set building code that your architects need to follow at the bare minimum. Like slope of the ramp should be according to standards as noted in building codes. There are many extra standards that are now applicable which weren’t before like after the earthquake of 2008 in Pakistan, extra scrutiny started taking place on structure design of house or building.
Consulting with the concerned authority of your area, if applicable, before finalizing construction plans can help ensure that any proposed construction aligns with the their regulations, ultimately facilitating a smoother permit approval process.
2. If a situation arises where work has been started or completed without obtaining the necessary permit, it is crucial to address it promptly and appropriately. Consider contacting the local building department to discuss the possibility of obtaining a permit even after the work has been completed. Do keep in mind that you may need to pay additional fees associated with retroactively acquiring a late permit.
3. After the client approves submission from CDA (Capital developmental authority) or any other authority in this case, you have a grace period of 2 years to complete your construction. After this you are penalized and have to resubmit your submission.
4. Managing changes in building plans during a project involves ensuring that any modifications to the original plan are communicated and approved by the architecture firm.
It is essential to contact your architecture firm before proceeding with changes to make sure it does not hinder other services that are planned already. Any alterations to the project should be in compliance with building codes and regulations to ensure successful completion of the construction process.
Things to Consider When Viewing Floor Plans:
At the end of the day, a floor plan should appeal to you, to your lifestyle, and improve it in some way or another. When viewing floor plans, we always give our clients these suggestions before discussing any proposed floor plans for their homes.
– Is the home catering to too many what if’s? (What if too many guests came in for dinner? What if too many guests came to stay over at our children’s marriage event? What if everyone needs a washroom at the exact moment?)
– Does the home, which is in the shape of a floor plan currently, fit the budget?
– Does the floor plan has too many future expansions built in at this very moment, like you don’t need four bedrooms on the first floor if you are a family of three?
– Identity room relationships and traffic flow. Take note of how rooms are connected and the pathways leading from one area to another; this understanding will help you evaluate the convenience and accessibility of each room.
– Visualize open spaces and enclosed areas. Open spaces such as living rooms, dining areas or kitchen layouts can be classified as open spaces. And spaces like bedrooms, washrooms, private balconies etc., should offer privacy.
– Consider your lifestyle preferences and the desired atmosphere for your house or each space as you assess the floor plan.
In Conclusion:
With some practice, the secret language of architectural plans will become accessible to everyone, thereby reducing misunderstanding.
Reviewing the plans to see how the space compares should be easy to do with the knowledge shared above.
Designing dream houses can be fun, and it may seem like everyone can develop their floor plans. However, a non-specialist can never imagine a true sense of space while designing a plan. There are many other elements like structure design, M.E.P. design, and plumbing that have to cater to a standard; therefore, it is advisable to take the help of an architectural firm.
At Primarc Studio – An Architecture and Interior Design firm, we understand that building your dream home involves careful planning and attention to detail. One crucial aspect of this process is understanding and interpreting floor plans effectively.
Key Takeaways:
1. A floor plan is a guide that shows the layout and design of a building or house.
2. It comprises design drawings that communicate the design to non-professionals.
3. To read a floor plan, start by identifying the scale and finding the key or legend that lists symbols and abbreviations used on the plan.
4. Walls, doors, and windows are usually represented by different lines, and furniture and appliances by symbols.
5. Most floor plans include dimensions, which can help understand the size and layout of the space.
6. Unique features and annotations may also be included, and it’s essential to compare the floor plan to the site for a better understanding.
7. Standard symbols in floor plans include walls, windows, doors, stairs, fixtures, and ceiling height.
8. Virtual reality (V.R.) technology can help in visualizing a floor plan in 3D.
9. If you need help understanding a floor plan, feel free to ask for help from an architect or designer near you.
FAQs – Frequently Asked Questions:
Question: Can I make changes to a house plan?
Answer: Certainly. We want you to be completely satisfied with your new house! Learn more about our customisation services or contact us to find out how we can assist you.
Question: How does the layout of a house impact privacy needs?
Answer: The layout of a house plays a crucial role in determining the level of privacy it can offer to its inhabitants. Factors such as the shape of the house and the location of windows significantly impact privacy needs. When designing the floor plan of a home, it is essential to consider individual privacy requirements. The shape of the house can influence the level of privacy by determining the spatial arrangement of rooms and living areas.
Additionally, the strategic placement of windows can either enhance or compromise privacy levels within the house, affecting factors like visibility from outside and natural light intake. Therefore, when planning the layout of a house, it is important to take into account these factors to address and accommodate the specific privacy needs of the residents.
Question: How long does it take to make a floor plan?
Answer: We usually take a week to offer our first-floor concept. We normally hold these meetings in our office to explain to the client why certain steps were taken and why rooms were put in the locations that they are.
Question: How accurate are the plans?
Answer: Our plans are accurate to within 0.1%, generally within an inch.
Question: What items does a construction drawing set include?
Answer: A construction drawings set contains the following elements:
- Cover page: A drawing of the entire project, complete with title and comments.
- Title Block: An vital piece of information that comprises information about the project, site, and builders.
- Foundation Plan: The foundation plan illustrates the footprint of the house, highlighting areas that require excavation and providing a crucial layout for the base of the structure.
- Floor Plans: These pages depict each floor of the house, showing the arrangement of rooms, walls, doors, windows, and providing suggestions for electrical outlets and fixtures.
- Interior Elevations: This section outlines the vertical wall plans, specifying details for built-in features like cupboards and bookshelves that the contractor will oversee during the construction.
- Roof Plan: The roof plan offers an exterior view of the house, showcasing the peaks, slopes, and outline of the roof structure to guide the construction of this crucial element.
- Exterior Elevations: Providing views of all four sides of the house, this section includes exact measurements, materials, and specific details to ensure the exterior appearance aligns with the envisioned design.
- Wall Details: This part of the plan delves into the composition of the walls, revealing insulation details and listing the materials used for flooring and roofing, which are essential for the overall construction process.
- Structure drawings: This includes the steel specification and how the beam and column of the house should be placed. Structure drawings and architecture drawings have to be coordinated with each other to understand structure drawings properly.
- MEP Drawings: This includes specifications, details, and explanations about the mechanical like AC, electrical wires routes, points and plumbing of the entire house.
- Legend: Showing details of symbols and abbreviations used in the blueprint
Question: How does the style of decoration influence the layout of a home?
Answer: The style of decoration greatly influences the layout of a home as it determines the overall aesthetic and functionality of each room. For example, the choice of furniture and decor in a particular style can dictate the spatial requirements and flow of a room.
Additionally, the color scheme, patterns, and textures chosen can impact how light is reflected in the space and the overall mood created. Ultimately, the style of decoration guides not only the visual appeal of a home but also how the space is utilized and experienced by its occupants.

