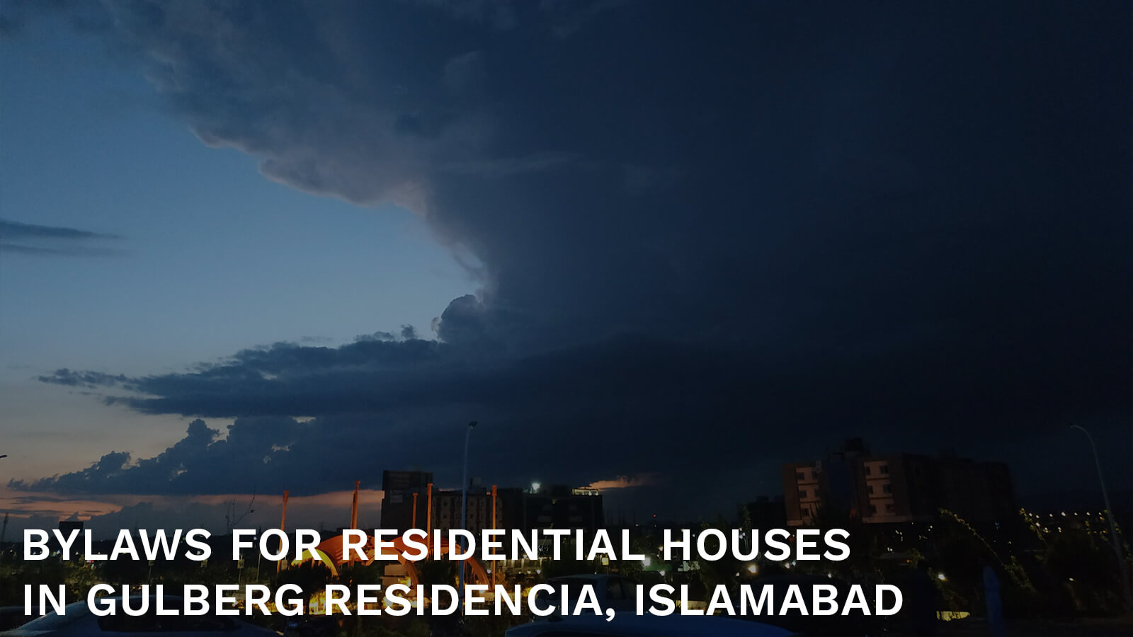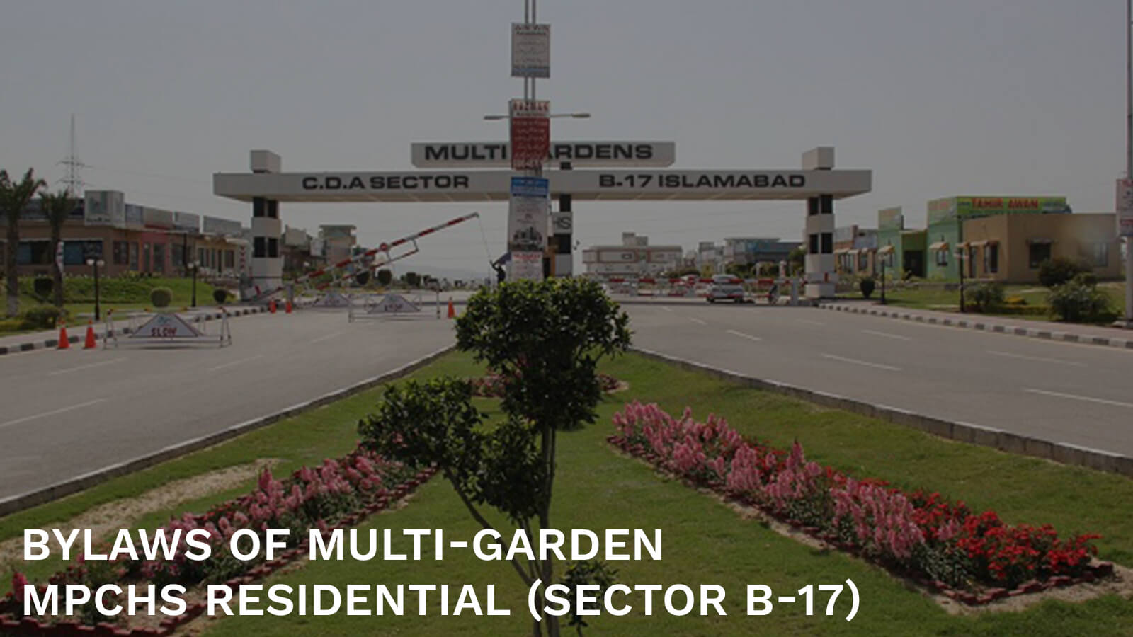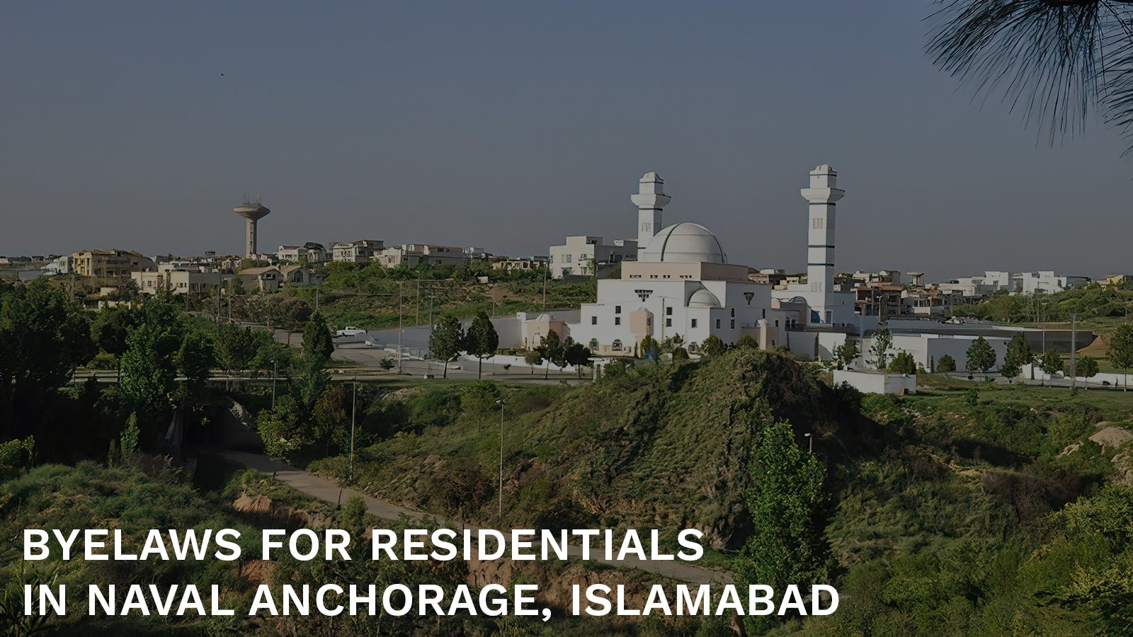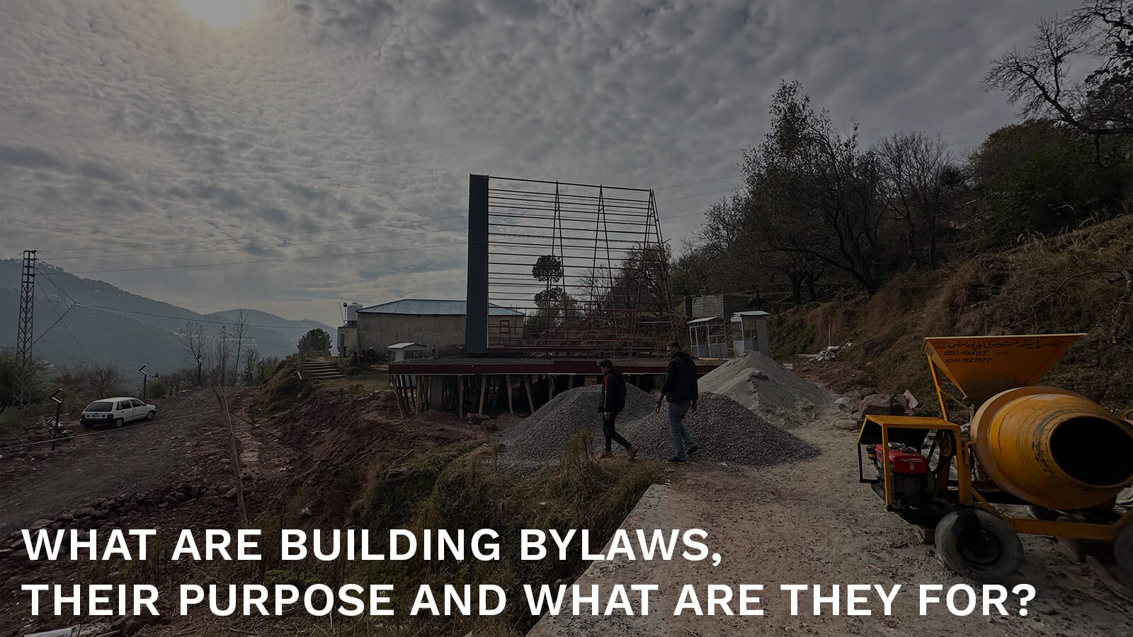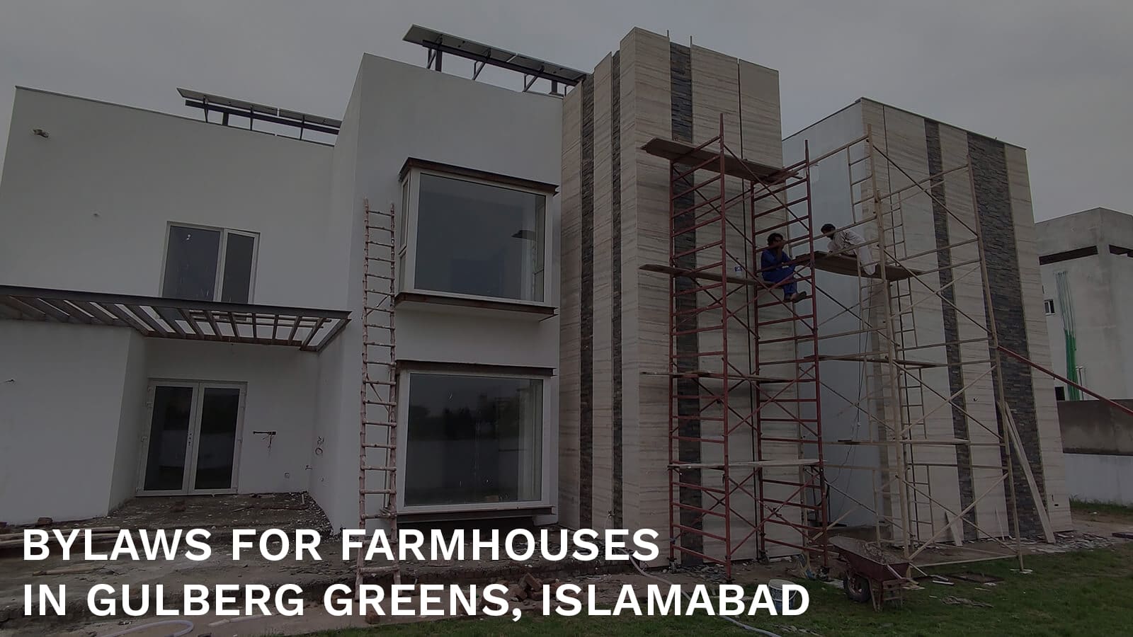Bylaws for Residential Houses Gulberg Residencia, Islamabad
We are listing the bylaws checklist for the residential houses in Gulberg Residencia, Islamabad. Gulberg Residencia is located in Gulberg Greens and is becoming one of the most sought-after societies in Islamabad.

“Further detail must be seen via approved drawings and building and zoning bylaws Gulberg Greens and Gulberg Residencia Islamabad – 2012 (IBECHS)”
| Sr Nc | Check List | Permissible Limits |
| 1 | Entry gate and 2 gates if corner | The grating line under the gate |
| 2 | Height of ramp | Max 1′ from road crown at the center of gate and install 3 pipes of each 9″ dia under the ramp |
| 3 | Set Backs (Front, Rear) | 5’x5‘ (30×60) |
| 4 | Set Backs (Front, Rear) | 6’x6‘ (35×70) |
| 5 | Set Backs (Front, Side 1, Rear) | 10’x4’x5′ (40×80) |
| 6 | Set Backs (Front, Side 1×2, Rear) | 13’x5’x5’x8′ (50×90) |
| 7 | Porch area | With in half of the front setback |
| 8 | No. of Storeys Allowed | Basement + Ground + First |
| 9 | Plinth Level (30×60) | Max 3′-6″ from the front road centre |
| 10 | Plinth Level (35×70) | Max 3′-6″ from the front road centre |
| 11 | Plinth Level (50×90) | Max 4′-6″ from the front road centre |
| 12 | Height of building | Max 30′ (till 1st floor slab) |
| 13 | Total Height of building | Max 38′ (till mumty parapet wall) |
| 14 | Parapet wall height (except mumty) | Max 3′ (at ground and 1st floor) |
| 15 | Mumty Area (30×60) | Max 350 sft |
| 16 | Mumty Area (35×70) | Max 350 sft |
| 17 | Mumty Area (50×90) | Max 400 sft |
| 18 | Canopi height on the first floor | Max 5’ |
| 19 | Canopi height on the ground floor | Max 5’ |
| 20 | Mumty floor projections | Max 1′-6″ |
| 21 | Projections | Max 3′ |
| 22 | Projection at the side of the 5” setback | Max 2′-6″ |
| 23 | Underground water tank / Overhead water tank (30×60) | 400-500 gallons max |
| 24 | Underground water tank / Overhead water tank (35×70) | 600-1000 gallons max |
| 25 | Underground water tank / Overhead water tank (40×80) | 600-1000 gallons max |
| 26 | Underground water tank / Overhead water tank (50×90) | 700-1250 gallons max |
| 27 | Soakage Pit (10’x6’x5′) | As per the approved drawing |
| 28 | Rain Water Harvesting Tank | Minimum as per underground water tank |
| 29 | Services Plan | As per the approved drawing |
| 30 | Boundary Wall Height Max | 6′ DPC and 3′ Fence |
| 31 | Open to Sky | 50 sft min and 5′ width |
This is a checklist that you must ensure is reflected in your submission drawings that you get from your architect or architecture firm.

Explore our guide on building bylaws and housing society rules.
Primarc Studio Architects
The Primarc Studio editorial team consists of architects and designers specializing in modern residential projects, interior designs and commercial designs across Pakistan. Together, we share insights on design trends, construction costs, and project case studies.


