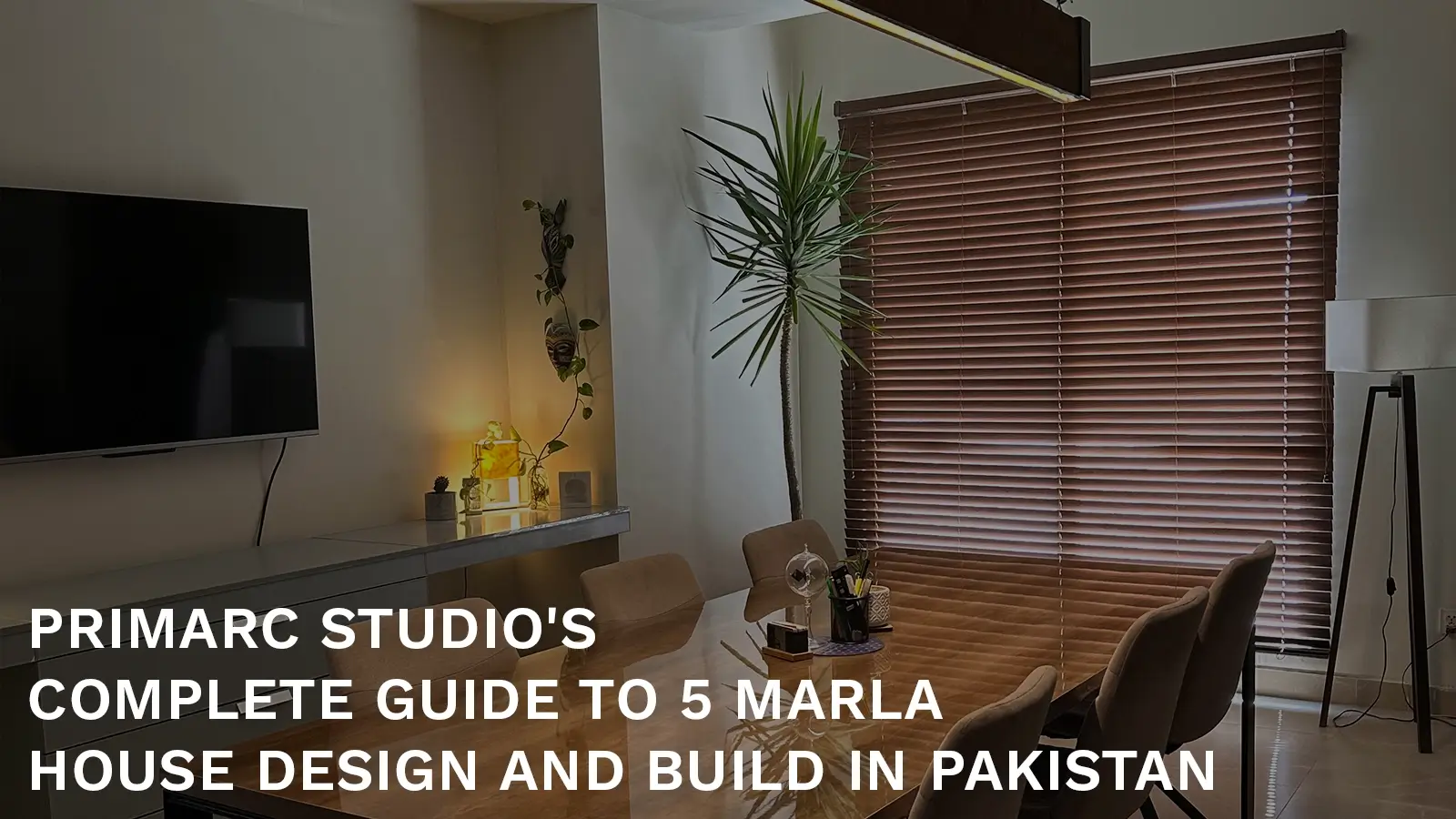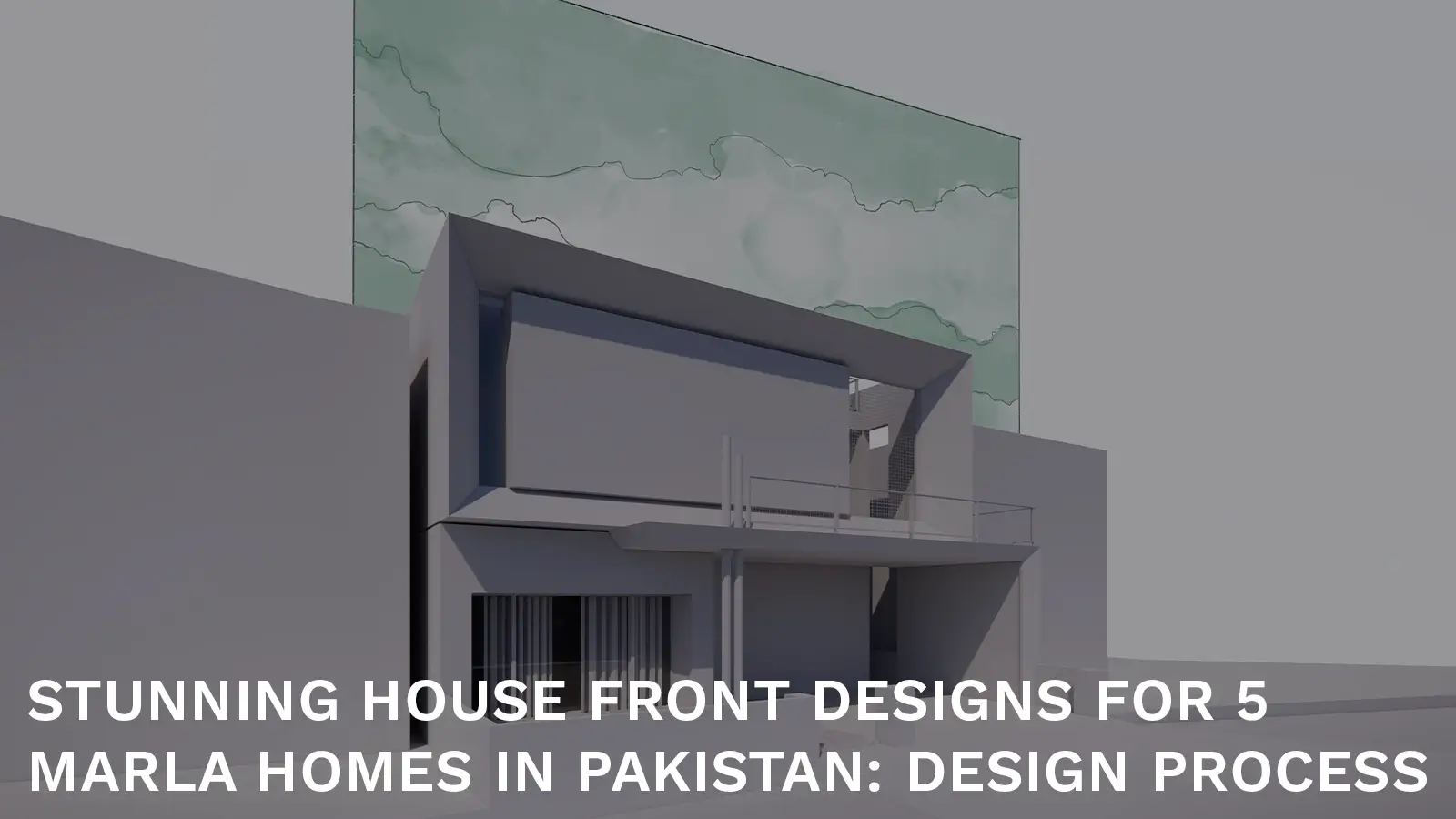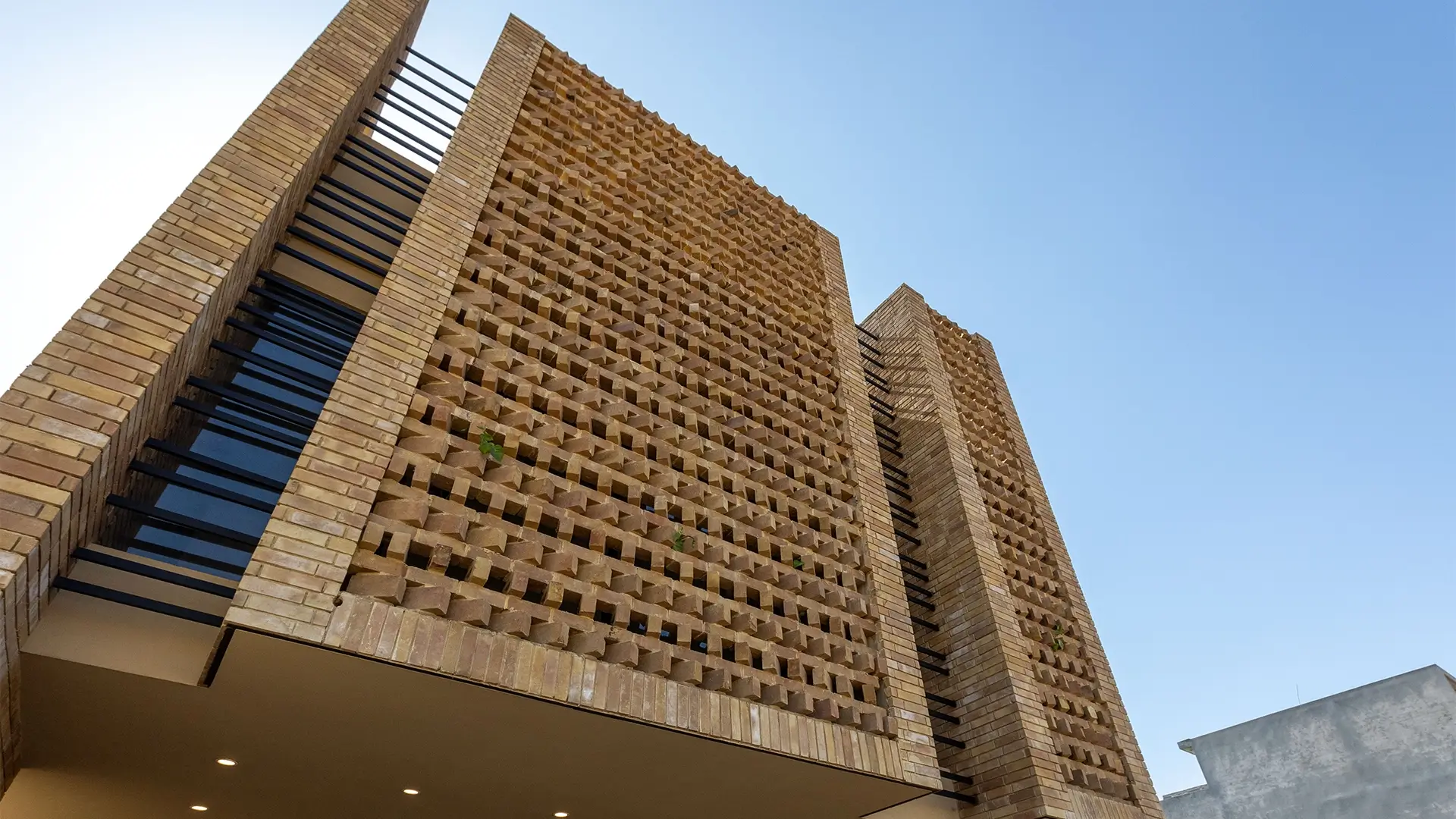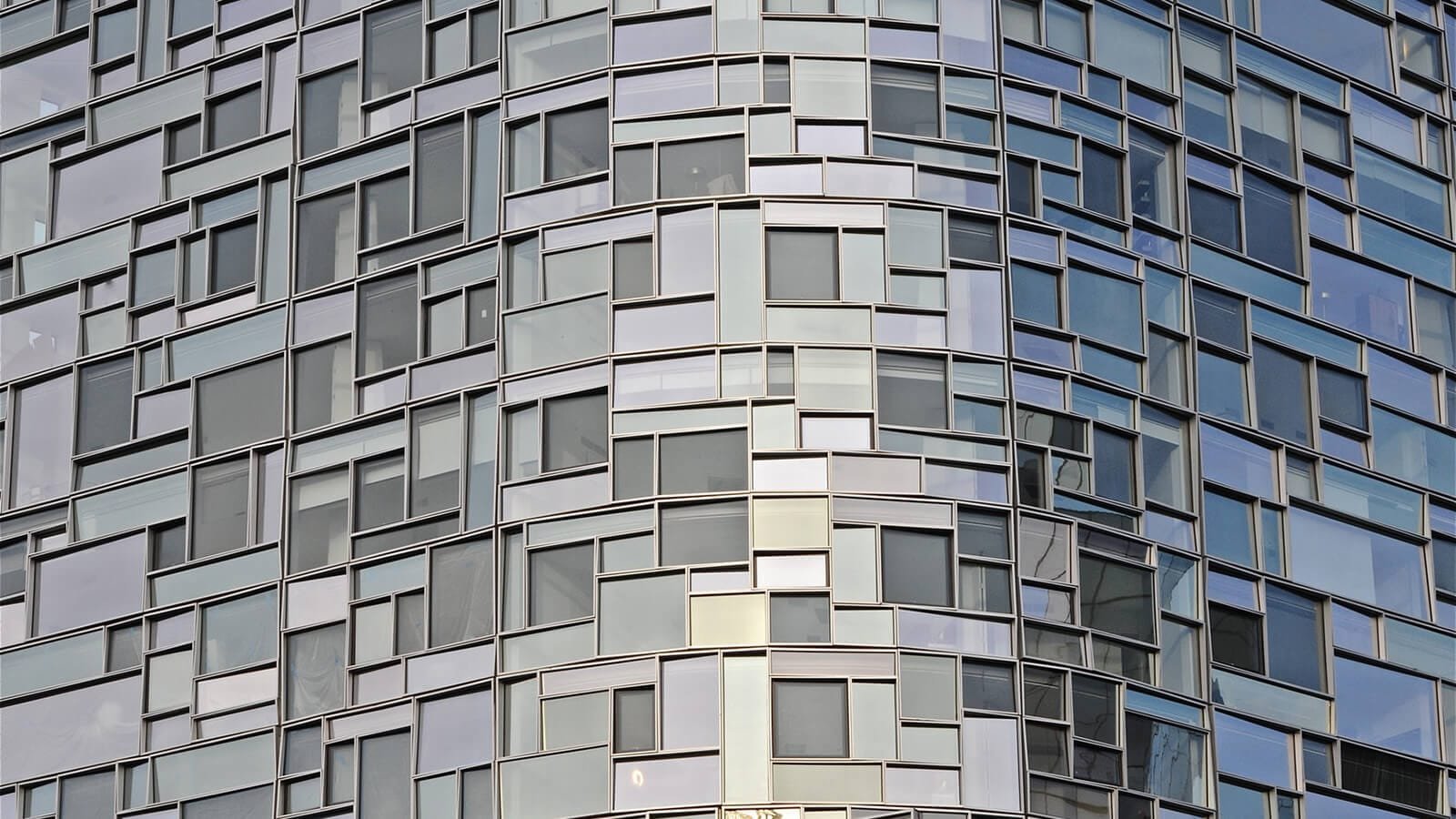Primarc Studio’s Complete Guide to 5 Marla Houses Design and Build in Pakistan
Designing a 5 Marla house whether its in Lahore, Islamabad, Karachi or in Pakistan, is a task that requires a perfect blend of creativity, functionality, and efficiency. 5 Marla size is particularly popular in many urban areas due to its affordability and manageable space.
In this comprehensive guide, we will explore various aspects of designing a 5 Marla house by architects in Lahore and Islamabad, including what’s important in small house designs, rainwater harvesting, what building materials to use, and more to create a beautiful house. Whether you’re planning to build a new home or renovate an existing one, this guide will provide you with all the necessary insights and ideas about what’s to come.
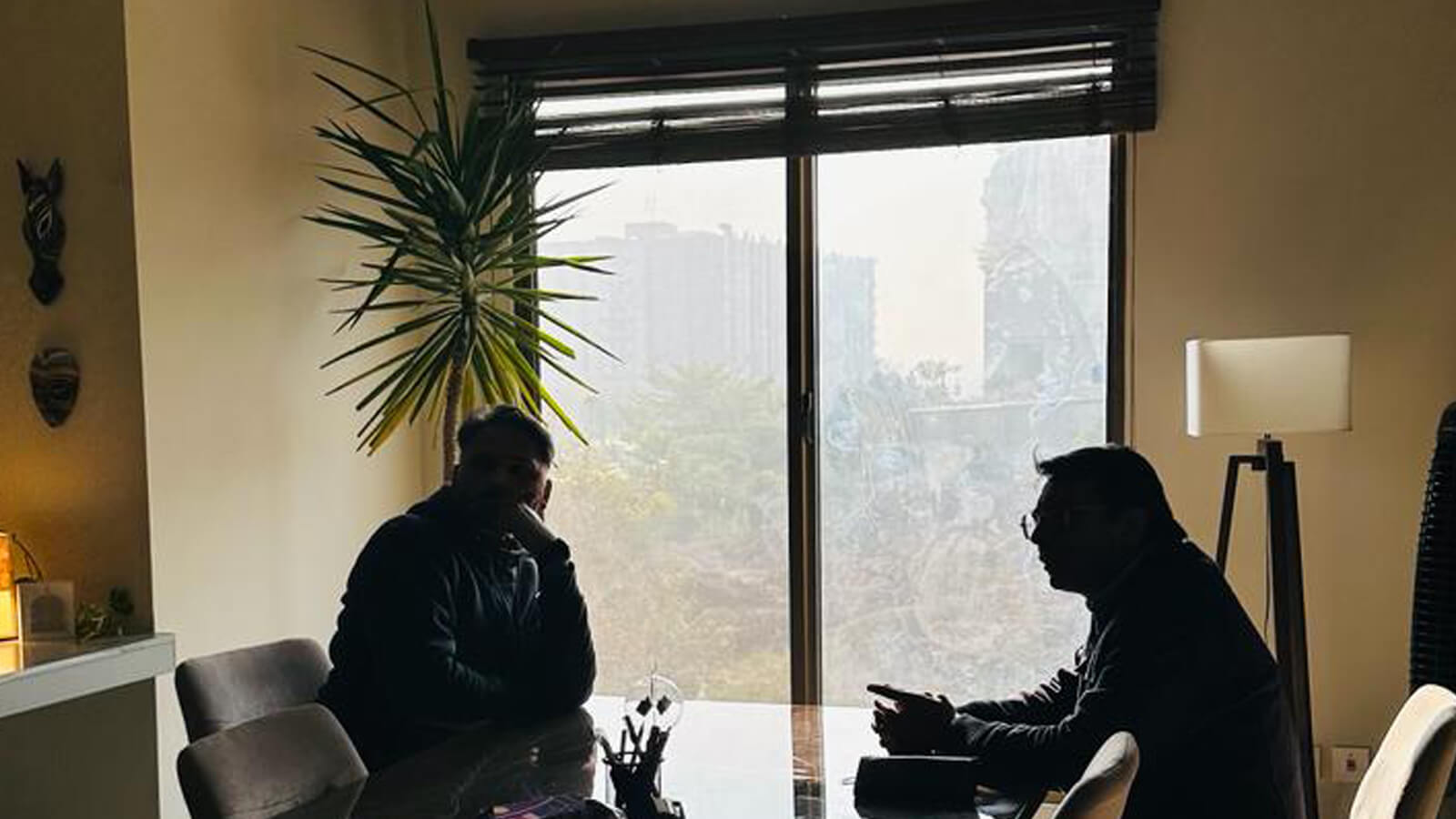
Understanding Your 5 Marla Plot
Dreaming of a cozy little home on a 5 marla plot in Pakistan? Let’s start by getting to know your space.
A 5 marla plot is a common size for residential properties in Pakistan. While it might seem small at first, with clever planning and design, you can create a functional and stylish home that perfectly suits your needs.
Key considerations for 5 marla plots:
- Plot dimensions: Understanding the exact measurements of your plot will help you determine the best layout for your house. Usually these size are 25 x 50, 25 x 40 or 1,250 square feet on ground.
- Regulations: Familiarize yourself with where you plot lies and whose local building regulations and zoning laws apply, like LDA, RDA, CDA or some society like gulberg greens, or valencia in your city, to ensure your design complies with all requirements.
- Have your requirements ready: Small spaces can be a challenge, but with creative architects you can have solutions to your problems, you can make the most of every square foot. Tell them your requirements, like how many rooms you need, whether you need a storage room or drawing room or lounge on ground floor or first floor (or if you even need it in the first place). Architects need your requirement before making your house plan.
Remember: Even on a small plot like 5 Marla, it’s possible to create a comfortable and inviting living environment. With careful planning and a little imagination, you can turn your 5 marla house plan into a living reality.
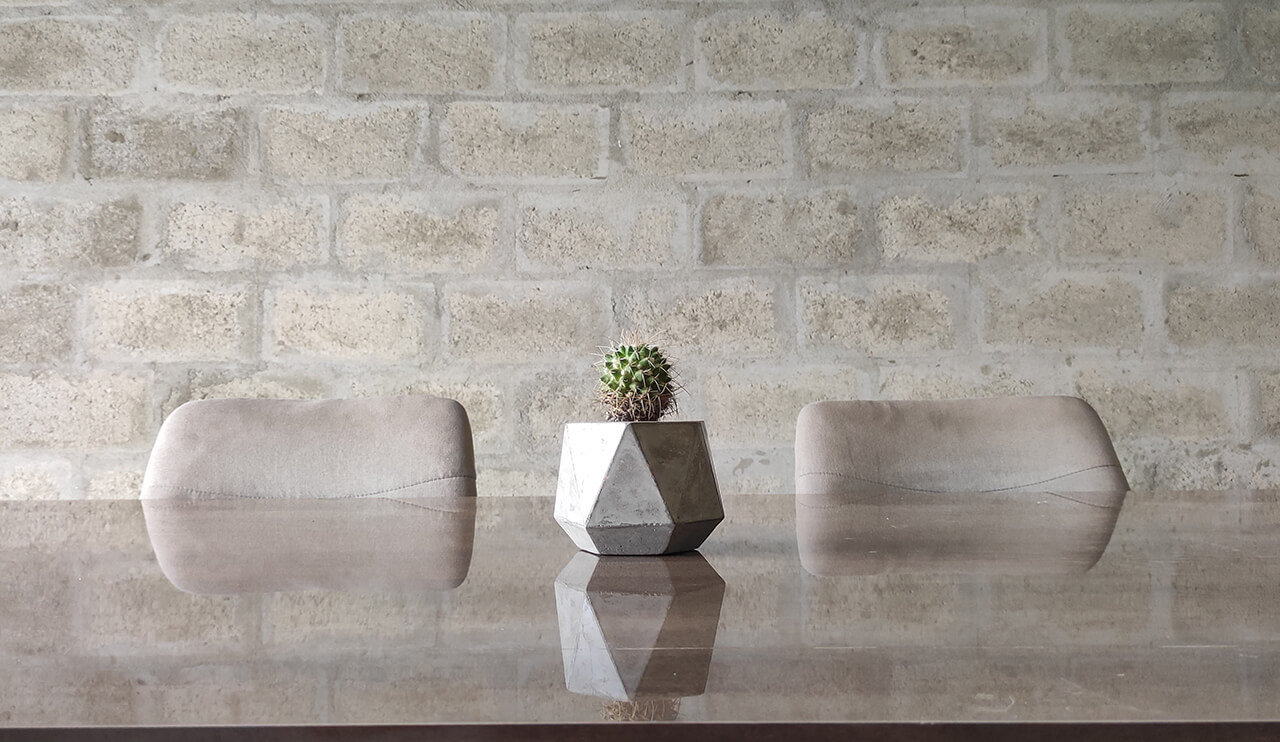
Finding the Right Architect for Your 5 Marla House Design in Pakistan
Now that you have a good understanding of your 5 marla plot, it’s time to find the perfect architect or architecture firm to bring your 5 marla house design to life.
Choosing the right architect or architecture firm are very crucial for a successful project. They will guide you through the design process, ensure your home meets your needs and preferences, and help you navigate the complexities of construction in Pakistan.
Here’s what to look for in an architect:
- Qualifications and experience: Look for an architect with experience in designing small homes, especially in Pakistan. They will have a better understanding of local building codes, materials, and construction practices.
- Portfolio review: Ask to see the architect’s portfolio to get a sense of their design style and previous projects. Pay attention to their work on 5 marla plots to see if their aesthetic aligns with your vision.
- Interviewing potential architects: Meet with several architects to discuss your project and see if their personalities and working styles mesh with yours. Ask about their approach to design, communication, and collaboration.
Remember: Your architect will be a valuable partner throughout the entire process. Choose someone you trust and who shares your vision for your 5 marla house. You can view our best 5 marla house designs in this article also.
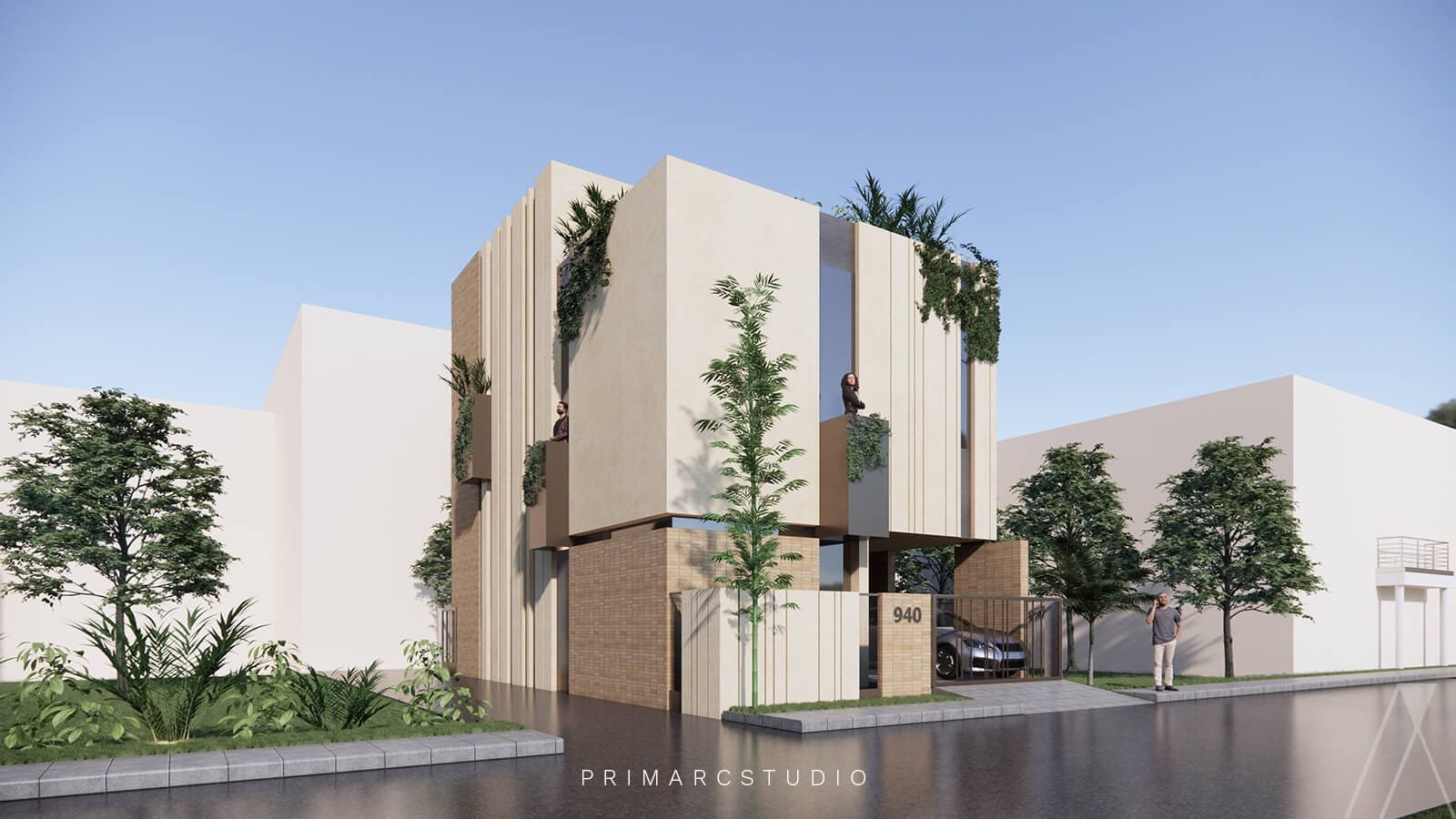
Design Process and Collaboration for 5 Marla House Design in Pakistan
Once you’ve found the perfect architect, it’s time to embark on the exciting journey of designing your 5 marla house.
The design process typically involves the following steps:
- Initial consultation and brief: You’ll meet with your architect to discuss your vision, preferences, and lifestyle. Together, you’ll create a design brief that outlines the key elements of your 5 marla house.
- Design concepts and sketches: Your architect will develop initial design concepts and sketches based on your brief. These will give you a visual representation of different layout options and architectural styles.
- Floor plans and elevations: Once you’ve selected a concept, your architect will create detailed floor plans and elevations to show the layout, dimensions, and structure of your 5 marla house.
- Revisions and feedback: Throughout the design process, you’ll have the opportunity to provide feedback and make changes to ensure the design meets your expectations.
- Building permits and approvals: Your architect will help you obtain the necessary building permits and approvals from local authorities.
Remember: Collaboration is key throughout the design process. Open communication with your architect will ensure that your 5 marla house reflects your unique style and needs.

Construction and Materials for Your 5 Marla House Design in Pakistan
With the design finalized, it’s time to turn your 5 marla dream home into a reality.
Construction phase:
- Choosing builders and contractors: Find reliable and experienced builders and contractors who specialize in small-scale residential projects. Never go for the cheaper option.
- Cost estimates and budgeting: Work with your architect and builder to create a detailed budget for your 5 marla house. Consider factors such as materials, labor, and permits.
- Material selection and sourcing: Choose high-quality materials that are suitable for your 5 marla plot and climate. Consider factors like durability, aesthetics, and cost.
Sustainability and energy efficiency:
- Eco-friendly materials: Incorporate sustainable materials like bamboo, recycled wood, and energy-efficient windows into your 5 marla house.
- Renewable energy: Explore options for renewable energy sources, such as solar panels, to reduce your carbon footprint and energy costs.
Remember: Careful planning and budgeting during the construction phase will ensure a smooth and successful project. Consider consulting with a construction professional to guide you through the process.
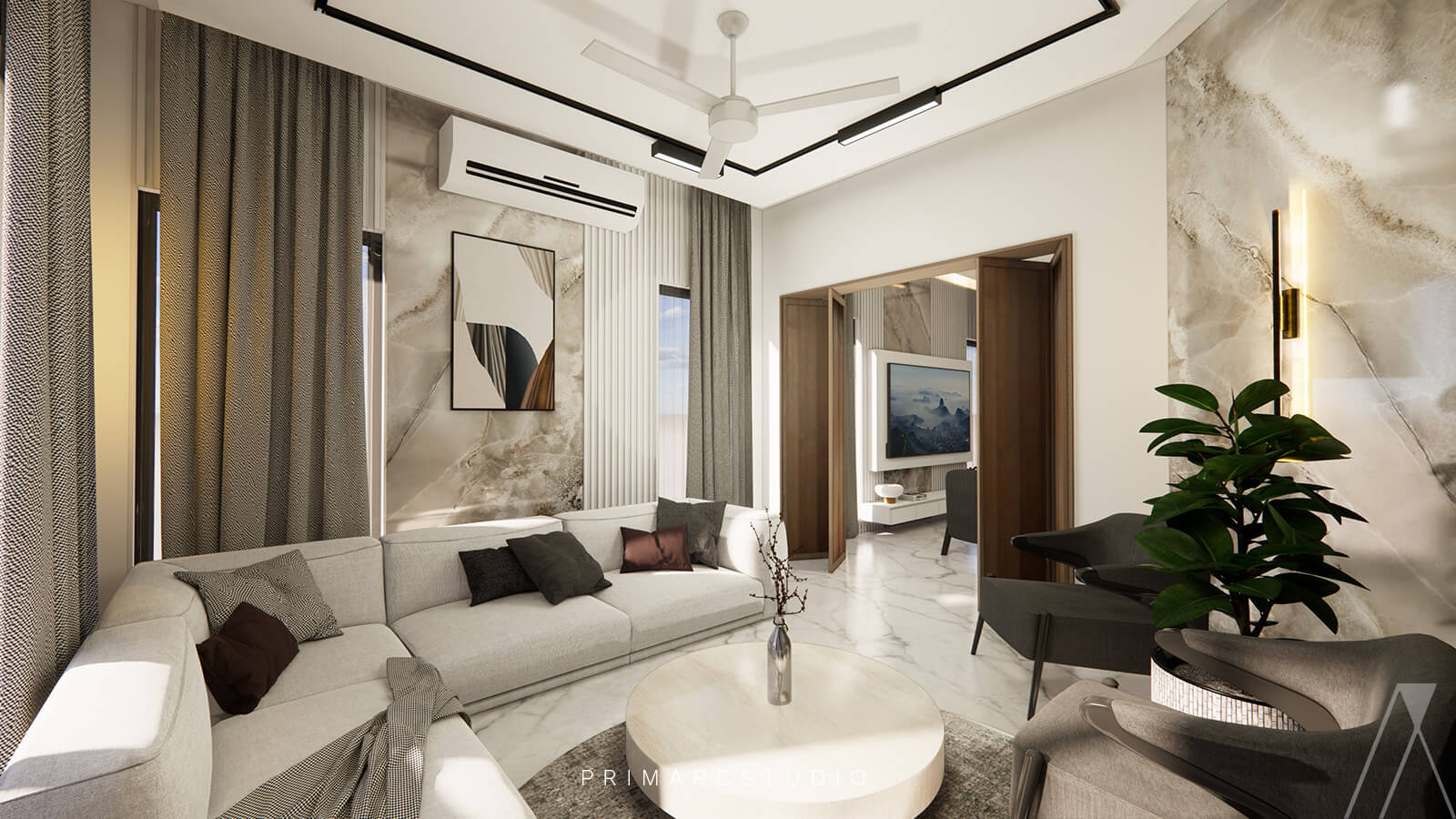
Interior Design and Furnishing for Your 5 Marla House Design in Pakistan
Now that the structure of your 5 marla house is complete, it’s time to focus on the interior design.
Interior design process:
- Working with interior designers: Consider hiring an interior designer to create a cohesive and stylish look for your 5 marla home.
- Furniture and decor choices: Select furniture and decor that are both functional and aesthetically pleasing. Opt for pieces that are scaled appropriately for your 5 marla space.
- Lighting and fixtures: Choose lighting fixtures that provide adequate illumination and enhance the ambiance of your 5 marla house.
- Personalization and style: Add your own unique touch to your 5 marla home by incorporating personal items and decor that reflect your personality.
Remember: Interior design can significantly impact the overall feel and functionality of your 5 marla house. Pay attention to details like color schemes, textures, and lighting to create a space that you love.
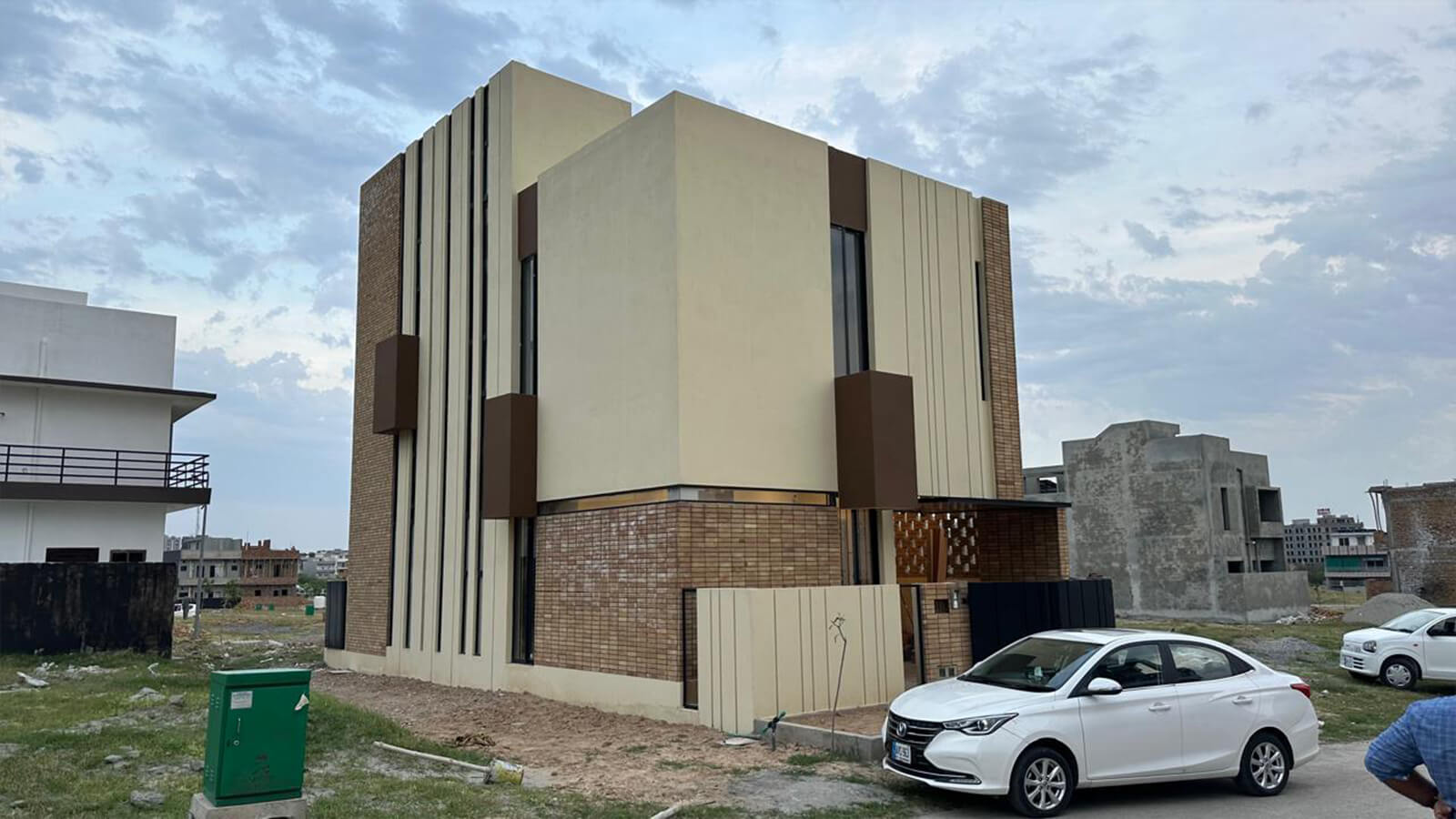
Tips for a Successful 5 Marla House Project in Lahore or Islamabad, Pakistan
Building a 5 marla house can be a rewarding experience.
To ensure a smooth and successful project, keep the following tips in mind:
- Communication and expectations: Maintain open and honest communication with your architect, builder, and other team members. Clearly define your expectations and establish a timeline for the project.
- Timelines and deadlines: Set realistic timelines and deadlines for each phase of the project. Stick to the schedule to avoid delays and cost overruns.
- Budgeting and cost management: Create a detailed budget and track your expenses throughout the project. Be prepared to make adjustments as needed.
- Quality control and inspections: Conduct regular inspections to ensure that the construction meets high standards of quality.
- Post-construction maintenance: Develop a maintenance plan to keep your 5 marla house in good condition for years to come.
Remember: With careful planning, attention to detail, and a positive attitude, you can create a beautiful and functional 5 marla home that you’ll love for years to come.

Frequently Asked Questions about 5 Marla House Design in Pakistan
Here are some frequently asked questions about building a 5 marla house in Pakistan.
Q. What are the typical costs of building a 5 marla house in Pakistan?
The cost of building a 5 marla house in Pakistan can vary depending on several factors, including location, materials, design complexity, and finishes. However, you can expect to spend anywhere from PKR 2 million to PKR 5 million or more.
Q. How long does it take to build a 5 marla house design in Pakistan?
The construction timeline for a 5 marla house can range from 6 months to a year or more, depending on factors like the complexity of the design, availability of materials, and weather conditions.
Q. Can I build a two-story house on a 5 marla plot?
Yes, it’s possible to build a two-story house on a 5 marla plot. However, you’ll need to carefully consider the layout and ensure that the structure complies with local building regulations.
Q. What are some popular architectural styles for 5 marla houses?
Popular architectural styles for 5 marla houses in Pakistan include modern, contemporary, and traditional Pakistani styles.
Q. How can I make my 5 marla house more energy-efficient?
Incorporate energy-efficient materials, such as insulation and double-glazed windows. Consider renewable energy sources like solar panels. Optimize your home’s layout to maximize natural light and ventilation.
Written by Ar. Talha Waheed, Architect at Primarc Studio. Reviewed by the Primarc Studio Editorial Team.
Ar. Talha is an architect at Primarc Studio specializing in residential design projects across Lahore and Islamabad. His work blends modern functionality with sustainable materials.
Primarc Studio Architects
The Primarc Studio editorial team consists of architects and designers specializing in modern residential projects, interior designs and commercial designs across Pakistan. Together, we share insights on design trends, construction costs, and project case studies.


