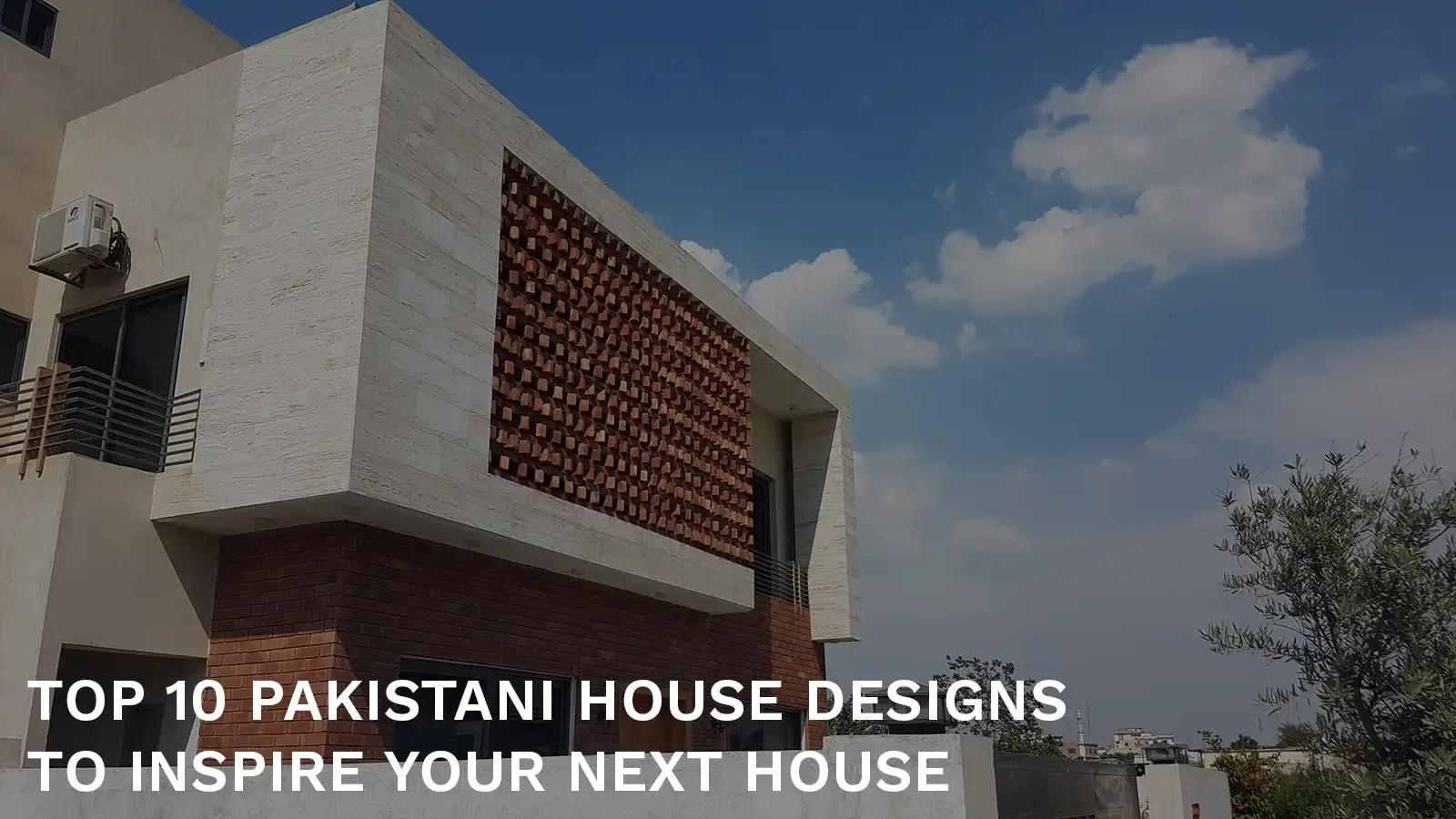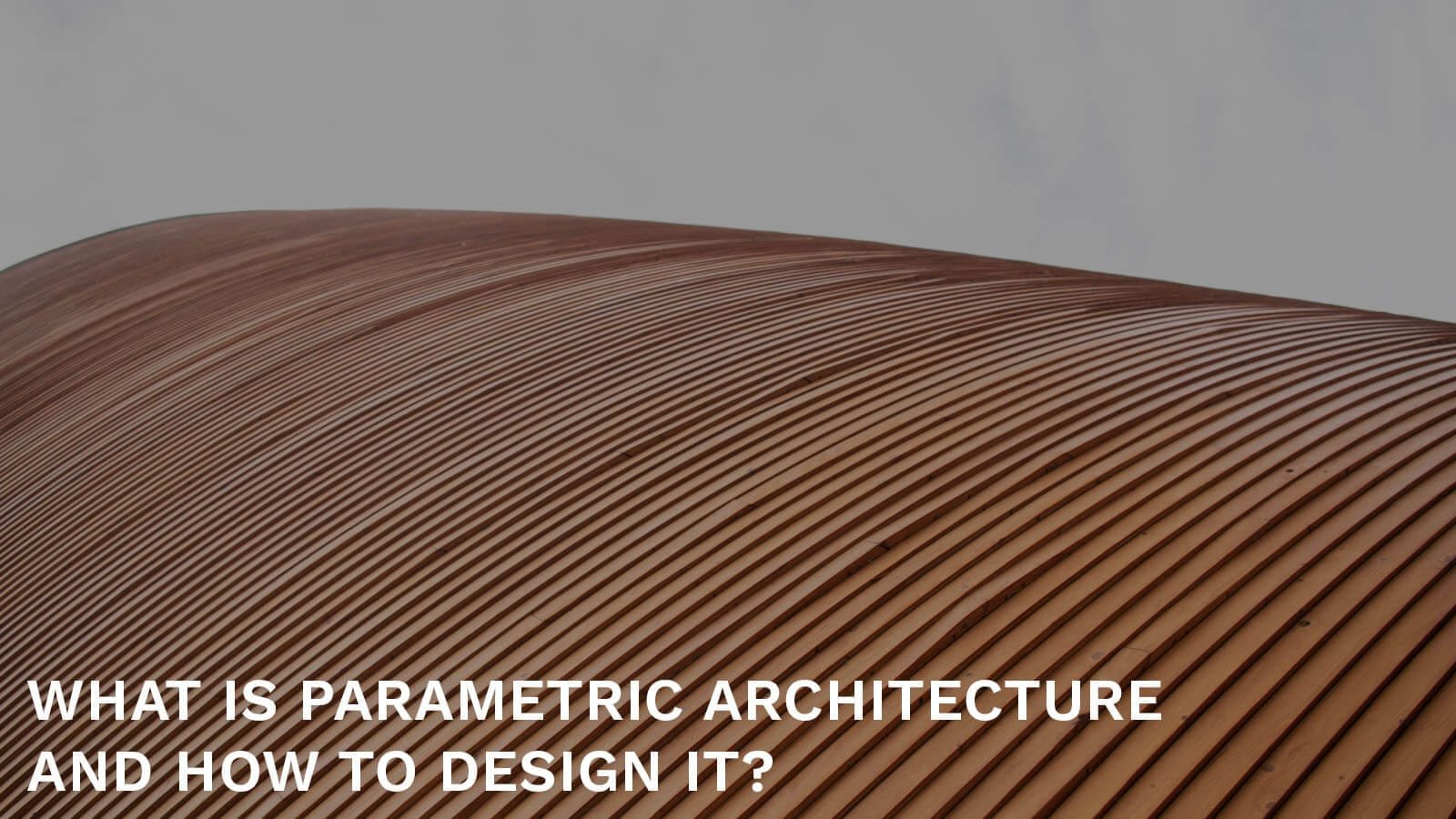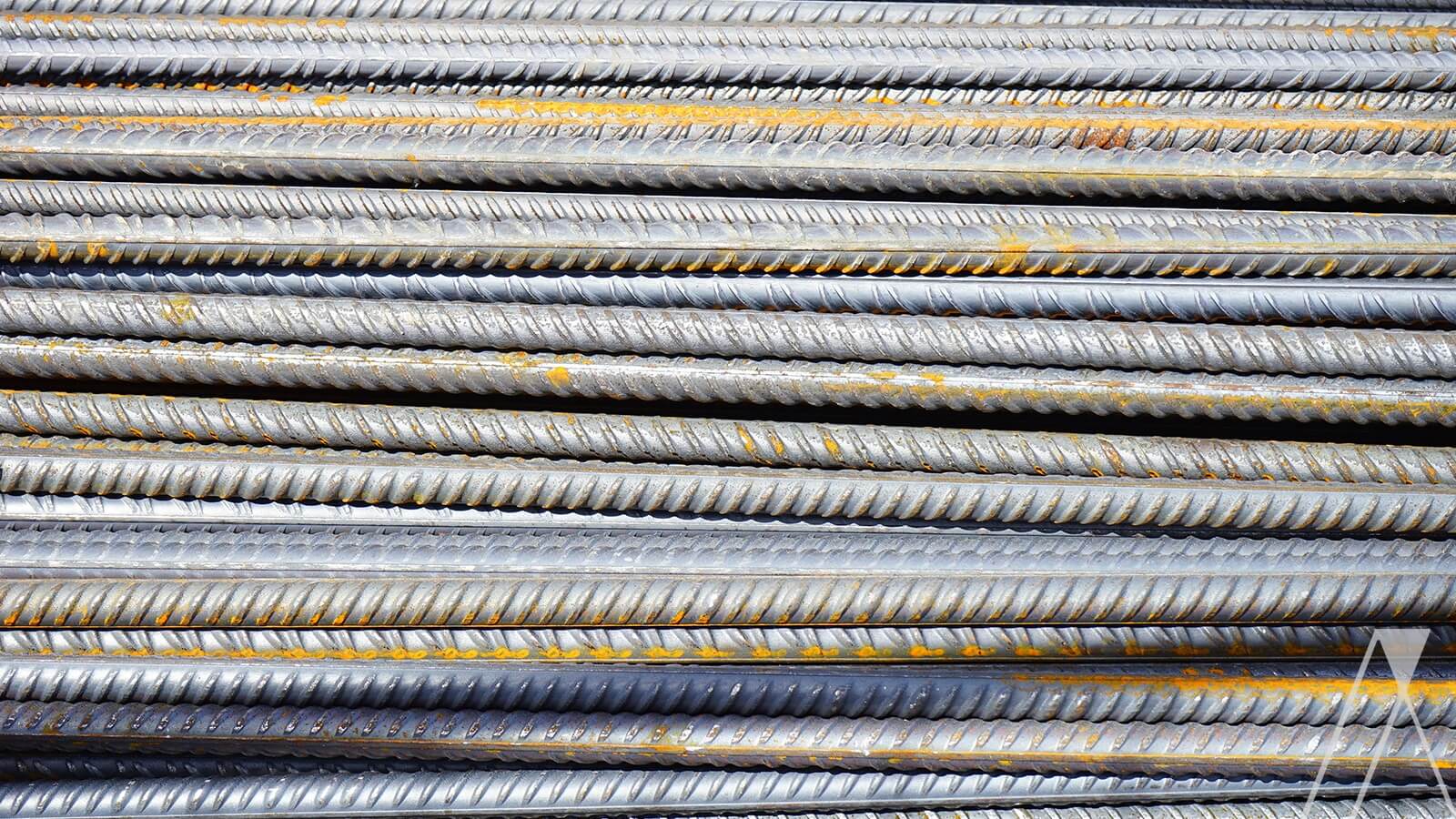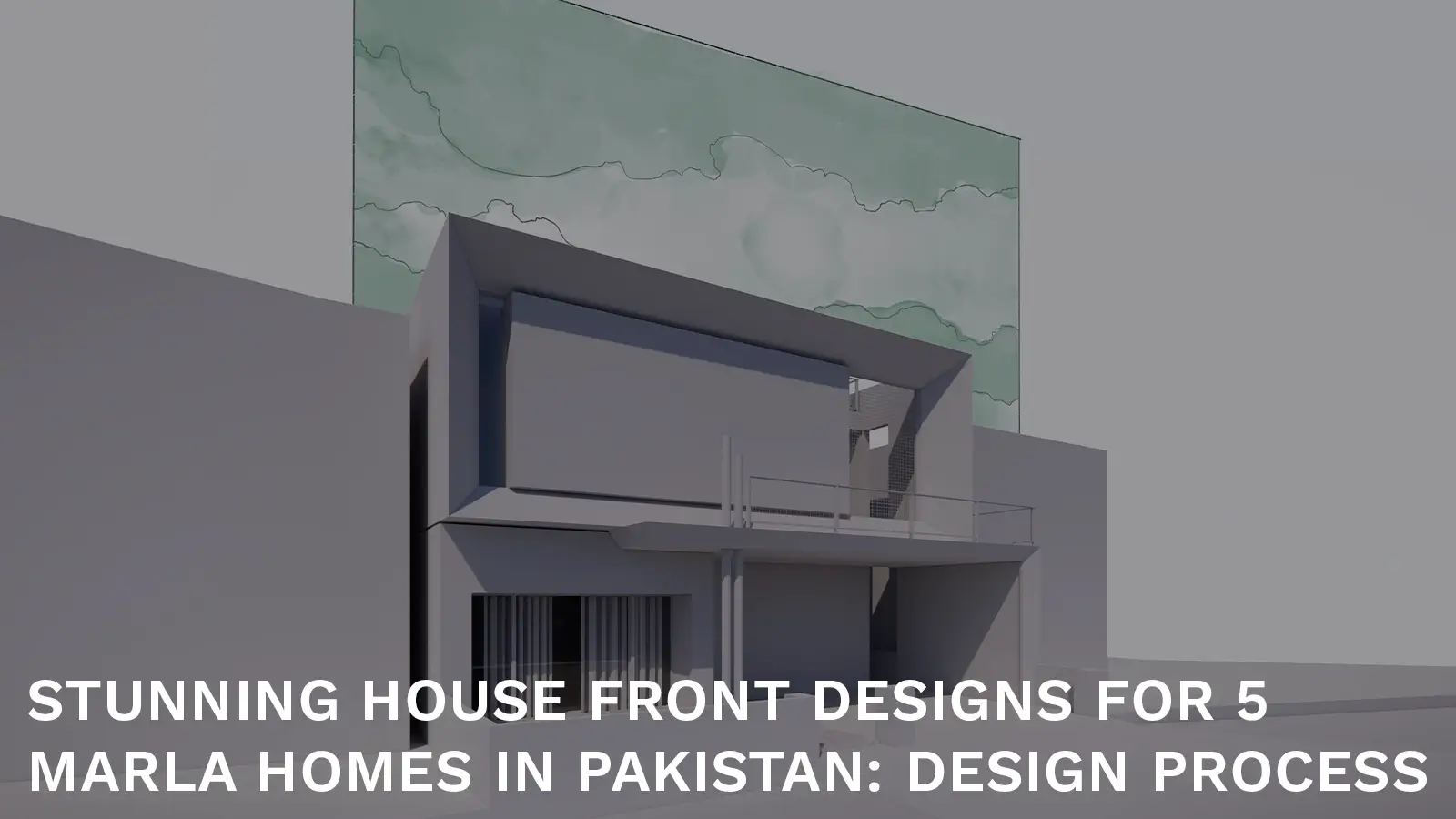In the past few years, Pakistan’s architecture schools have turned out a lot of new architects, and the country is now seeing more domestic architecture than ever before. There is now a wide range of Pakistani house designs, reflecting its varied scenery and history. These include modern Islamic architecture with a modern twist, colonial houses that have been inspired by modern architecture, and traditional homes that are full of cultural heritage.
The following list of the top 10 Pakistani house designs will give you a lot of ideas for your mood board, whether you want to build a new home or fix up an old one. Each design is unique in how it combines style, usefulness, and cultural meaning. This makes them perfect for homeowners who want to make their living space their own.
If a client wants to build a new home, they shouldn’t worry about sticking to just one style, they should know the types of Pakistani house designs already in the market, and knowing what style of architecture exists and what are its pros and cons helps the client.
Knowing these preference of clients help us a lot when designing houses in Pakistan. Each architectural style has its own language of design for exterior and interior designs. Similarly, each architectural style is not as cost-effective as the other. There is considerable disparity in the cost of living and housing across different cities in Pakistan. For instance, Islamabad generally has the highest cost of living, while cities like Mirpurkhas have much lower costs. (A Complete Picture of Spatial Disparity in Cost of Living Index: A Case Study of Pakistan’s Cities)
If you are looking for residential design ideas in Pakistani house designs including interior design ideas of 5 Marla house designs then you can view them on our blog here.
Minimalistic Residential Architecture Implementation in Pakistani House Designs
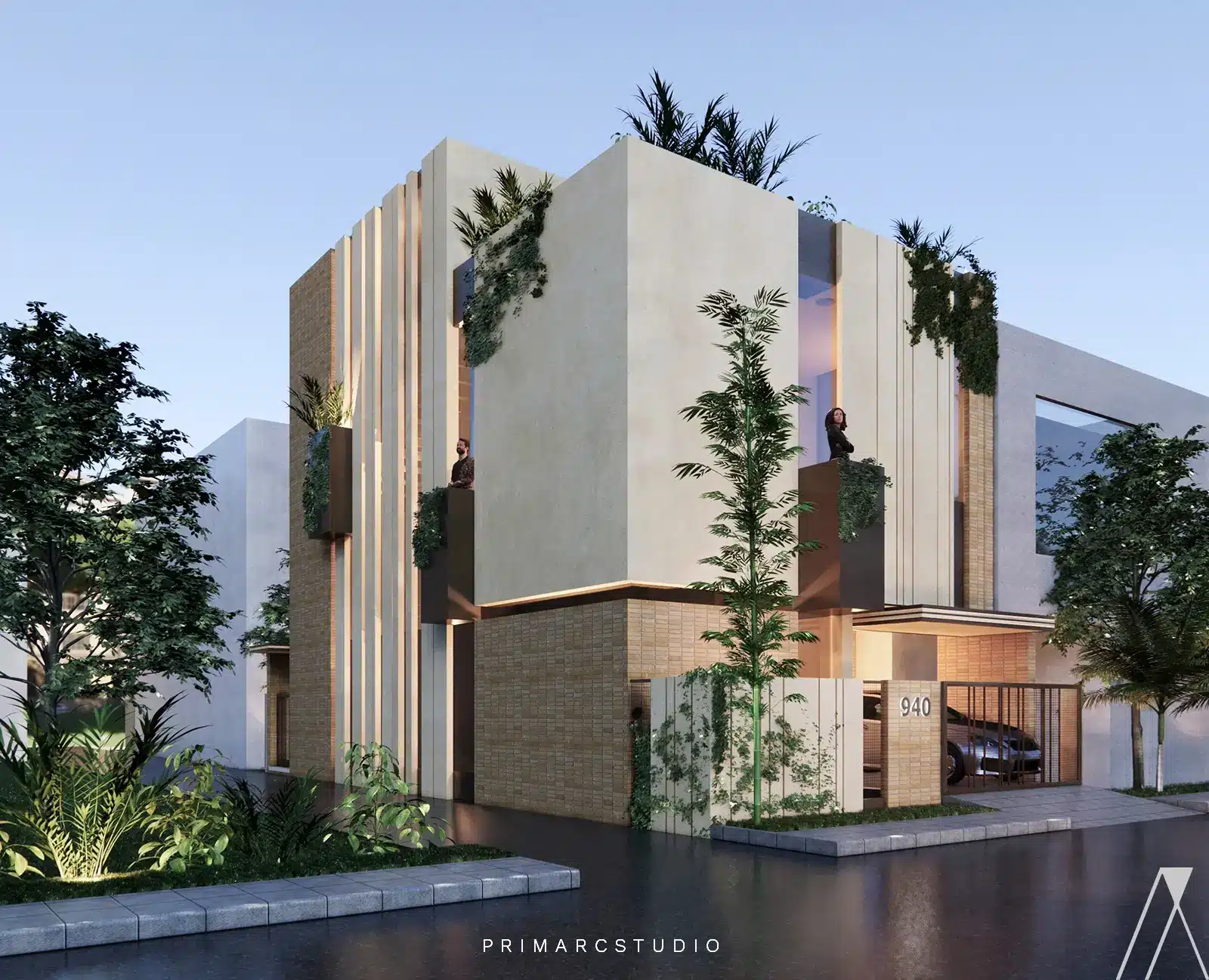
Minimalist architecture in Pakistan is characterized by an emphasis on space utilization, functionality, and simplicity, as the name implies, and by a tendency to rid spaces of unnecessary elements in order to create a sense of openness and clarity.
In Pakistan, where traditional architectural styles are deeply rooted, minimalistic architecture introduces a fresh viewpoint in exterior and interior design by prioritizing sleek lines, open floor plans, and a restrained color palette.
Minimalistic architecture often confused with modern house design, offers a timeless and sophisticated approach to modern living by incorporating modern materials and methods that cater to Pakistan’s diverse weather patterns and cultural contexts.
Pakistani house designs are now being built more with this minimalistic architectural style. Minimalistic house designs in Pakistan can be found in renovation designs in Islamabad, along with Gulberg Greens. You can find Minimalistic architectural designs in DHA Phase 5, Islamabad also.
Distinguishable Features:
- Simplicity on exterior as well as interior.
- Clean lines in architectural elements and interior.
- Open spaces.
- Neutral color palette.
- Large windows.
Benefits:
- Clutter-free environment.
- Enhanced natural light.
- Sustainability.
- Timeless aesthetic.
Disadvantages:
- Limited Personal Expression in Interior.
- Focus on simplicity can result in a space that feels cold or impersonal.
- While minimalist homes are designed to be clutter-free, maintaining this aesthetic requires consistent effort to keep spaces tidy and uncluttered.
Spanish Architecture in Pakistani House Designs

Spanish architecture in Pakistani house designs brings a particular combination of old-world beauty and modern utility. Inspired by the rich history and bright aesthetics of Spain, this design commonly contains components such as terracotta tiles, intricate stucco work, and wrought iron embellishments.
Spanish house design is characterized by its use of warm, earthy tones, expansive courtyards, and decorative arches, creating inviting and visually striking spaces.
In the context of Pakistan, Spanish architecture adds a unique flavor to residential and commercial buildings, integrating traditional Spanish motifs with local materials, slopey roofs lined with clay tiles, and climate considerations. This fusion not only enhances aesthetic appeal but also enriches the architectural diversity of the region.
Pakistani House designs built on Spanish architectural style also incorporate such roof designs on their exterior and you can find such designs popular in DHA and Bahria.
Distinguishable Features:
- Red clay tile roofs.
- Prominent use of curves and architects, including curved stairways and arched doorways.
- Characteristic thick walls, typically made of stucco, which contribute to the building’s insulation and distinctive appearance.
- Wall covered with stucco, which also contributes to the building’s insulation and distinctive appearance.
Benefits:
- The use of curves, arches, and red clay tiles gives Spanish architecture a timeless, visually distinct, and attractive home.
- Cultural Resonance and historical appreciation with classic and elegant feel.
Disadvantages:
- The materials used, such as stucco and clay tiles, may require regular maintenance and upkeep to preserve their appearance and functionality.
- Unique materials and design elements, like curved staircases and arches, can increase the cost of construction compared to more conventional designs.
- Specific aesthetics may clash with other architectural elements or personal design preferences or limited flexibility
Modern Architecture in Pakistani House Designs

Modern architecture can be seen coming in residential design six to seven years ago. In Pakistan modern architecture represents a dynamic shift towards innovative design and functionality, reflecting global trends while addressing local needs.
Characterized by its emphasis on straight lines, open spaces, and the use of contemporary materials such as glass, steel, concrete, and paint, modern architecture focuses on simplicity and practicality.
In Pakistan, this style is now more than ever increasingly embraced for both residential and commercial projects, offering a departure from traditional aesthetics in favor of sleek, minimalistic elements, which also save in cost.
Pakistani House designs built on modern architectural style for a long time were in a strange state, using old practices and techniques there is a limit to the modern elements used in architecture.
Distinguishable Features:
- Emphasis on straight lines and bold geometric forms.
- Use of Glass, Steel, and Concrete.
- Focus on minimalistic decor with a preference for neutral colors and understated elegance.
Benefits:
- Modern architecture offers a contemporary and stylish look that is visually striking and elegant.
- Thoughtful use of space enhances functionality, making these homes practical for modern living. The use of energy-efficient materials and designs often contributes to lower utility costs.
- Modern architecture can be easily adapted to various personal styles and preferences, allowing for customization and flexibility in design.
Disadvantages:
- The use of high-quality materials like glass and steel, can increase the overall cost of building and maintaining modern homes.
- Large glass windows and sleek surfaces may require frequent cleaning and maintenance to keep the home looking pristine.
- The modern and industrial aesthetic can sometimes feel cold or impersonal, lacking the warmth and coziness of more traditional styles.
French Architecture in Pakistani House Designs
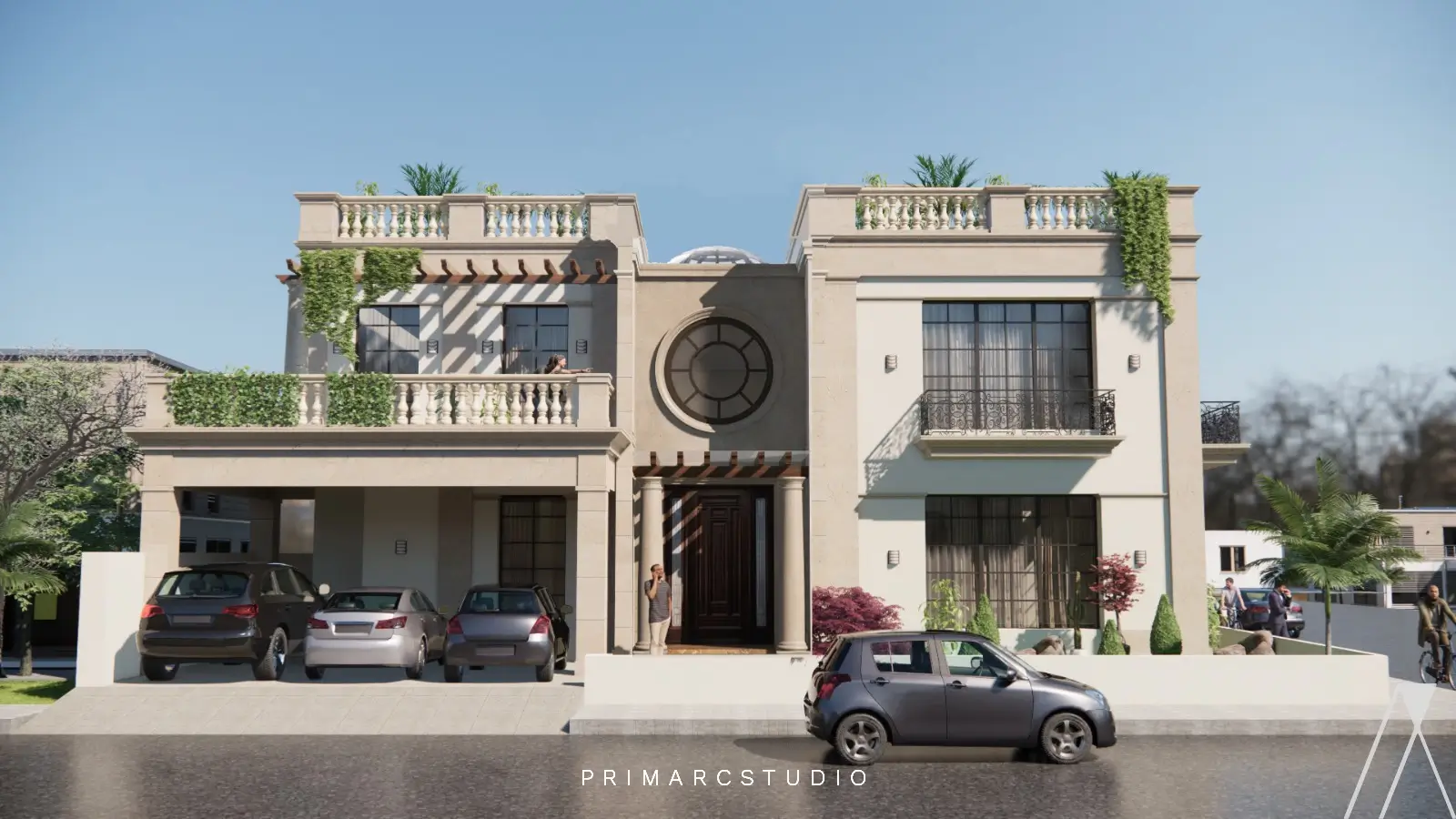
French architecture in Pakistan introduces an air of elegance and sophistication, blending classic European charm with local influences. This style is characterized by its ornate facades, steeply pitched roofs, and intricate detailing, often featuring elements in interior design such as decorative moldings, wrought iron balconies, and arched windows.
The French architectural influence adds a touch of refinement to both residential and commercial spaces, offering a rich aesthetic contrast to traditional and modern designs.
Integrating French design principles with local materials and climate considerations, Pakistani House designs enhance Pakistan’s architectural diversity while infusing a timeless, elegant flair into contemporary settings. This approach combines the sophisticated elements of French design with the practicality of local materials, ensuring that Pakistani House designs not only reflect international aesthetics but also address the unique needs of the region’s climate. By blending these influences, Pakistani House designs achieve a harmonious balance between classic elegance and modern functionality.
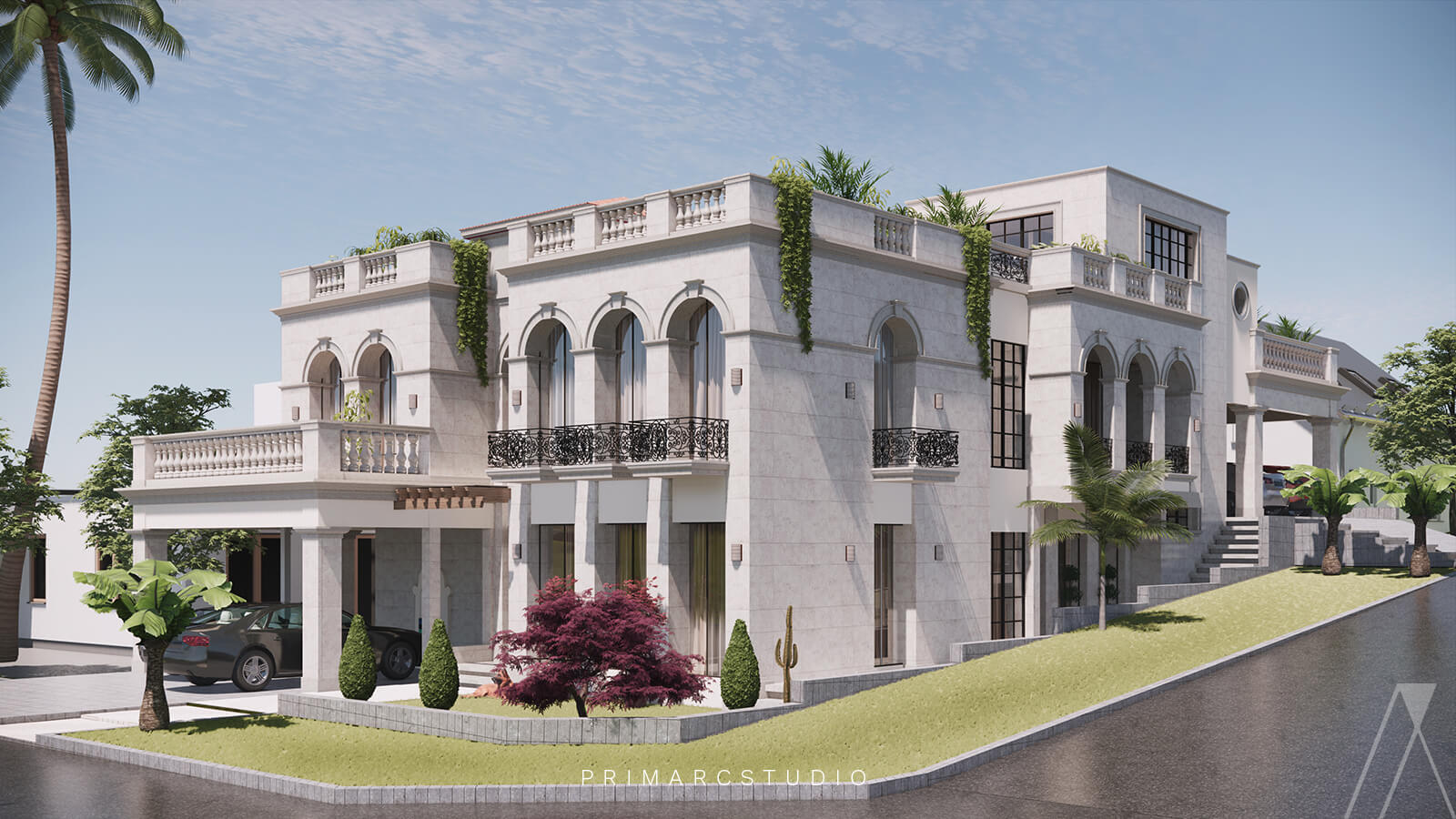
Pakistani house designs have been built on the French architectural style for a long time, and there is a limit to how many elements can be used interchangeably. Thus more or less all houses start looking like one another. French architecture can be easily found used in home designs in DHA Islamabad, Bahria, D12 Islamabad, D17 Islamabad, and even in other cities like Hanga KP and Malakand KP to name few cities randomly.
Distinguishable Features
- French architecture often features elaborate, decorative facades, intricate carvings, and embellishments.
- This distinct roof style has two slopes on each side, the lower slope being steeper than the upper one also called Mansard roofs.
- French buildings commonly emphasize balance, symmetry, and harmonious proportions.
- Home decor may see too much use of gold, along with use of gold in interior design.
- Tall, often arched, windows and doors are typical, allowing for ample natural light.
- High-quality materials like stone and stucco are frequently used in construction.
- Wrought iron railings are a common feature, particularly in urban settings.
Benefits
- Large windows allow for plenty of natural light, creating bright and airy interiors.
- French architecture has a classic appeal that remains fashionable across periods.
- The use of high-quality materials on exterior of home like stone can result in long-lasting buildings.
- French architectural styles are often associated with sophistication and cultural heritage.
Disadvantages
- Use of high-quality materials and intricate detailing can make construction more expensive.
- The ornate features and materials used may require regular upkeep to maintain their appearance and integrity.
- The emphasis on aesthetic features sometimes compromises practical space utilization.
Industrial Architecture in Pakistani House Designs
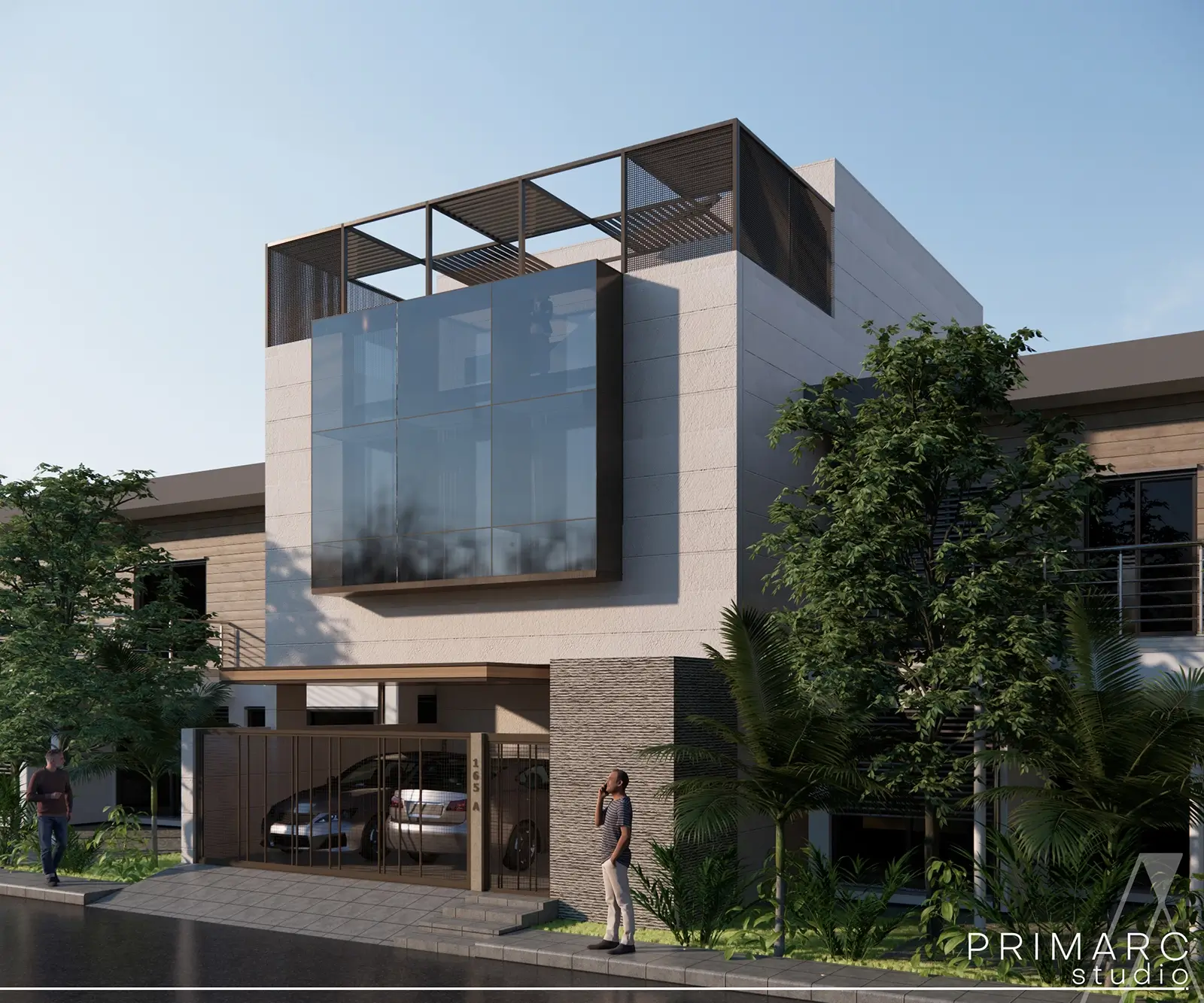
Industrial architecture in Pakistan is gaining prominence as a contemporary style that emphasizes functionality, raw aesthetics, and minimalism. Inspired by the design elements of old factories and warehouses, this style features exposed structural components in interior design like steel beams, brick walls, and concrete floors.
The use of large, open spaces, high ceilings, and oversized windows enhances natural light and ventilation, creating versatile and adaptable environments.
In Pakistan, industrial architecture is being adopted in both residential and commercial projects, offering a modern, edgy alternative to traditional designs. This style not only celebrates the beauty of raw materials and straightforward construction but also supports sustainable practices through the repurposing of old industrial spaces and the use of durable, low-maintenance materials.
Pakistani house designs made in the industrial architectural style usually take inspiration from Brutalist Architecture. The use of exposed cement and other architectural elements lends to the beauty of industrial architecture.
Distinguishable Features
- Industrial architecture often showcases structural components like steel beams, columns, and brick walls, leaving them visible as part of the design.
- Characterized by spacious interiors, industrial buildings typically feature open floor plans with high ceilings.
- Industrial design focuses on functionality, with simple, clean lines and minimal ornamentation.
- Materials such as concrete, steel, brick, and glass are commonly used in their raw or unfinished state.
- Fixtures are often simple and functional, with an emphasis on metal and utilitarian design.
Benefits
- The large, open spaces allow for flexible use, making industrial buildings suitable for a variety of purposes, such as residential lofts, offices, or commercial spaces.
- The use of robust materials like steel and concrete ensures structural strength and longevity.
- Oversized windows maximize natural light, creating bright interiors and reducing the need for artificial lighting.
- The emphasis on raw, unfinished materials can result in lower maintenance requirements, as wear and imperfections can enhance the aesthetic.
- Utilitarian design and the use of readily available materials can make construction more cost-effective.
Disadvantages
- The emphasis on raw materials and utilitarian design can sometimes result in a cold or stark aesthetic, which may not appeal to everyone.
- The large, open spaces and hard surfaces can lead to poor acoustics, requiring additional soundproofing measures.
- The open floor plans typical of industrial architecture may provide limited privacy compared to more traditional layouts.
- Converting industrial spaces for residential or other uses may require significant alterations to meet zoning regulations and building codes.
Contemporary Architecture in Pakistani House Designs
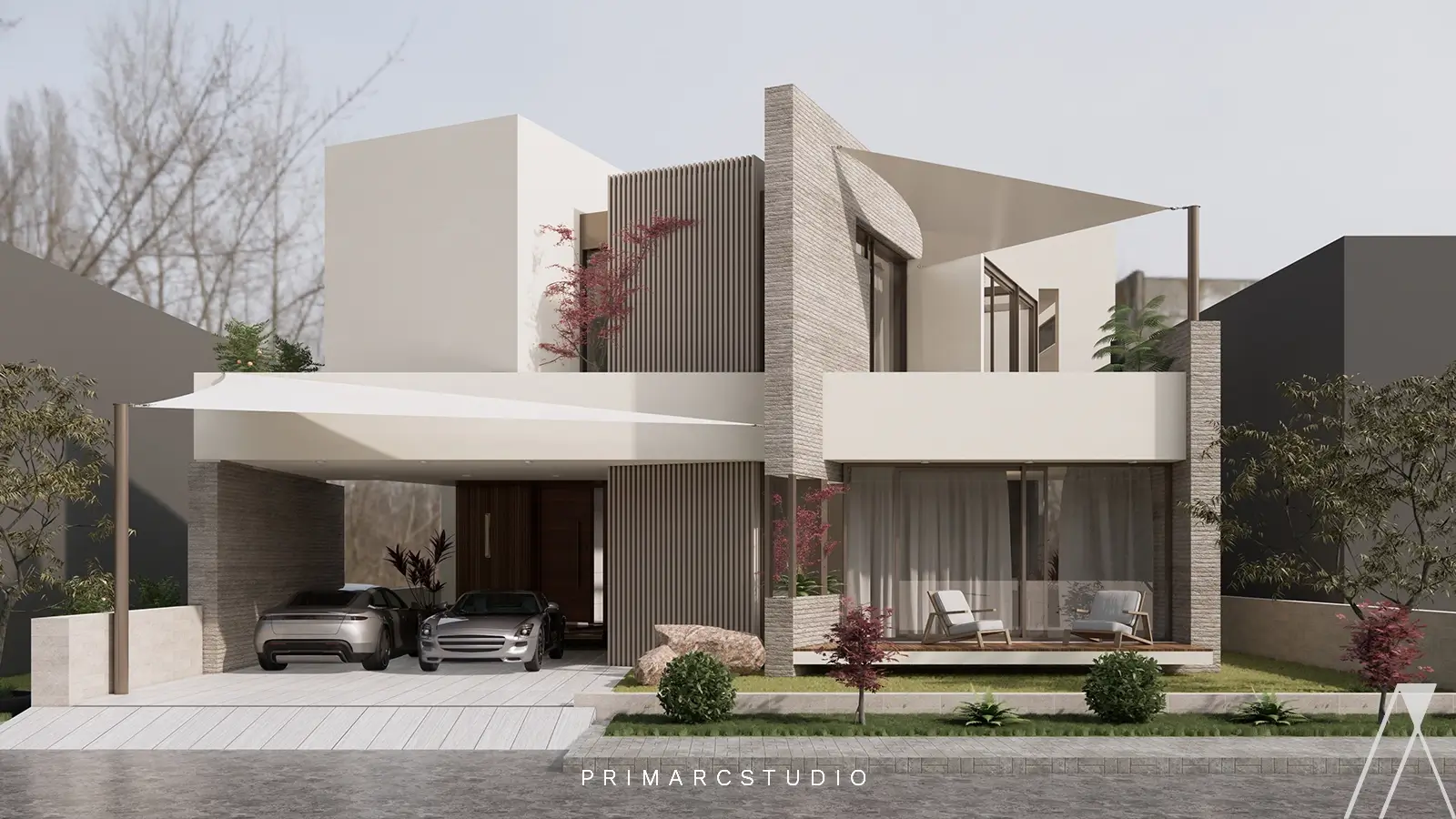
Contemporary architecture in Pakistan represents a fusion of modern design principles with local cultural and environmental contexts. This style is characterized by its innovative use of materials, clean lines, and open spaces, emphasizing functionality and aesthetics.
Contemporary architecture often incorporates sustainable features, such as energy-efficient systems and eco-friendly materials, reflecting a global shift towards environmental responsibility.
In Pakistan, this approach is evident in a range of projects, from residential homes to commercial buildings, where Pakistani house designs blend cutting-edge technology with traditional elements. This fusion creates spaces that are both stylish and practical. The result is a dynamic and evolving architectural landscape that caters to the diverse needs and tastes of the Pakistani populace while embracing global architectural trends. Pakistani architectural designs, whether in residential or commercial projects, showcase this innovative blend, reflecting a commitment to modernity while honoring traditional craftsmanship.

Pakistani house designs are now embracing contemporary architectural designs more than ever. In the developing architectural landscape of Pakistan, you can find this style more easily in Lahore and Islamabad. Including B-17, Central Islamabad, DHA Islamabad, Bahria, and Gulberg Greens.
Distinguishable Features
- Contemporary architecture often employs new and unconventional materials, including glass, steel, and advanced composites.
- The design is characterized by simplicity, with clean lines, open spaces, and minimal decorative elements.
- Contemporary buildings frequently feature bold, asymmetrical shapes and geometric patterns.
- The design often incorporates and responds to the surrounding environment, including landscape and urban context.
Benefits
- The sleek, clean lines and innovative designs offer a contemporary and stylish appearance.
- Large windows and open spaces enhance natural light and create a strong connection between indoor and outdoor environments.
Disadvantages
- The use of cutting-edge materials, technologies, and experimentation can result in higher construction and maintenance costs.
- The minimalist approach can sometimes result in spaces that feel cold or impersonal without careful design considerations.
- Innovative designs may face challenges with zoning regulations and building codes.
- There may be some small space for some people, as contemporary interior design also focuses on functionality and usability of a space.
Traditional Bungalows in Pakistani House Designs
Traditional Pakistani bungalow architecture embodies a timeless and elegant style that draws inspiration from local cultural heritage and climatic needs.

Characterized by pitched roofs, wide verandas, and spacious courtyards, Pakistani House designs often emphasize comfort and functionality. These bungalows, typical of Pakistani House designs, utilize local materials such as brick, stone, and wood. The intricate decorative elements reflect the region’s rich craftsmanship and artistry. High ceilings and large windows are common features in Pakistani House designs, promoting natural ventilation and cooling, which are essential in Pakistan’s diverse climate.
Overall, Pakistani House designs are crafted to harmonize with both the environmental conditions and cultural aesthetics of the region blending simplicity with intricate details.
Distinguishable Features
- Traditional bungalows often feature pitched roofs with eaves that provide protection from the sun and rain.
- These structures frequently include wide verandas or porches that extend around the house, offering shaded outdoor living spaces.
- Use of locally available materials such as brick, stone, and timber, often with traditional craftsmanship.
- Many traditional bungalows have a symmetrical layout, with a central entrance and balanced facade elements.
- High ceilings and internal courtyards are common, enhancing ventilation and cooling.
Benefits
- Features such as high ceilings, verandas, and courtyards enhance natural ventilation and cooling, which is beneficial in hot climates.
- Verandas and porches provide additional living space that can be enjoyed throughout the year.
- Use of local and traditional materials can be more environmentally friendly and cost-effective.
Disadvantages
- Traditional materials and detailed craftsmanship may require regular maintenance and care to preserve their condition.
- Traditional designs may have limitations in terms of space and layout flexibility compared to contemporary architecture.
Colonial Style Architecture in Pakistani House Designs
Colonial-style houses in Pakistan reflect a blend of historical European architectural elements with local influences, creating a distinct and elegant aesthetic. This style is characterized by symmetrical facades, gabled roofs, and classic columns, often accompanied by decorative shutters and large windows.
Originating from the colonial era, these houses emphasize balanced proportions and formal layouts, featuring spacious verandas and expansive gardens.
In Pakistan, Colonial Style Houses are appreciated for their timeless charm and sophisticated appeal. They often incorporate local materials and craftsmanship, merging Western architectural traditions with the region’s cultural and climatic context.
This fusion results in homes that are not only aesthetically pleasing but also functional, offering a unique blend of historical grandeur and contemporary comfort.
Pakistani house designs in colonial-style houses can be found abundantly in cantonment areas of Pakistan. Chimneys were very common in Quetta due to the extreme cold weather there.
Distinguishable Features
- Colonial houses often feature a balanced and symmetrical facade with evenly spaced windows and a central entrance.
- Traditional gabled roofs with dormer windows are a common feature, adding to the symmetry and classic appearance.
- Windows are typically double-hung with multiple panes, often featuring shutters.
- The use of classical columns and pilasters is prominent, especially in entrances and porticos.
- Often includes a central chimney, which is a typical feature of the period.
Benefits
- The symmetrical and classic design elements offer a timeless and elegant aesthetic that remains popular.
- Colonial-style design often includes practical layouts with clear divisions between formal and informal spaces.
- The placement of windows and central chimneys can contribute to effective natural ventilation.
- The use of solid materials and traditional construction methods can result in durable and long-lasting buildings.
Disadvantages
- The use of high-quality materials and detailed craftsmanship can result in higher construction costs.
- Maintaining traditional features such as shutters and intricate moldings may require regular upkeep.
- Some colonial designs may have smaller or less flexible layouts compared to contemporary homes.
- Depending on the region, the design may not always be optimized for modern climate control and energy efficiency.
Islamic Architectural Influence in Pakistani House Designs
Islamic Architectural Influence Houses in Pakistan embody a rich cultural heritage, reflecting the artistic and architectural traditions of the Islamic world.
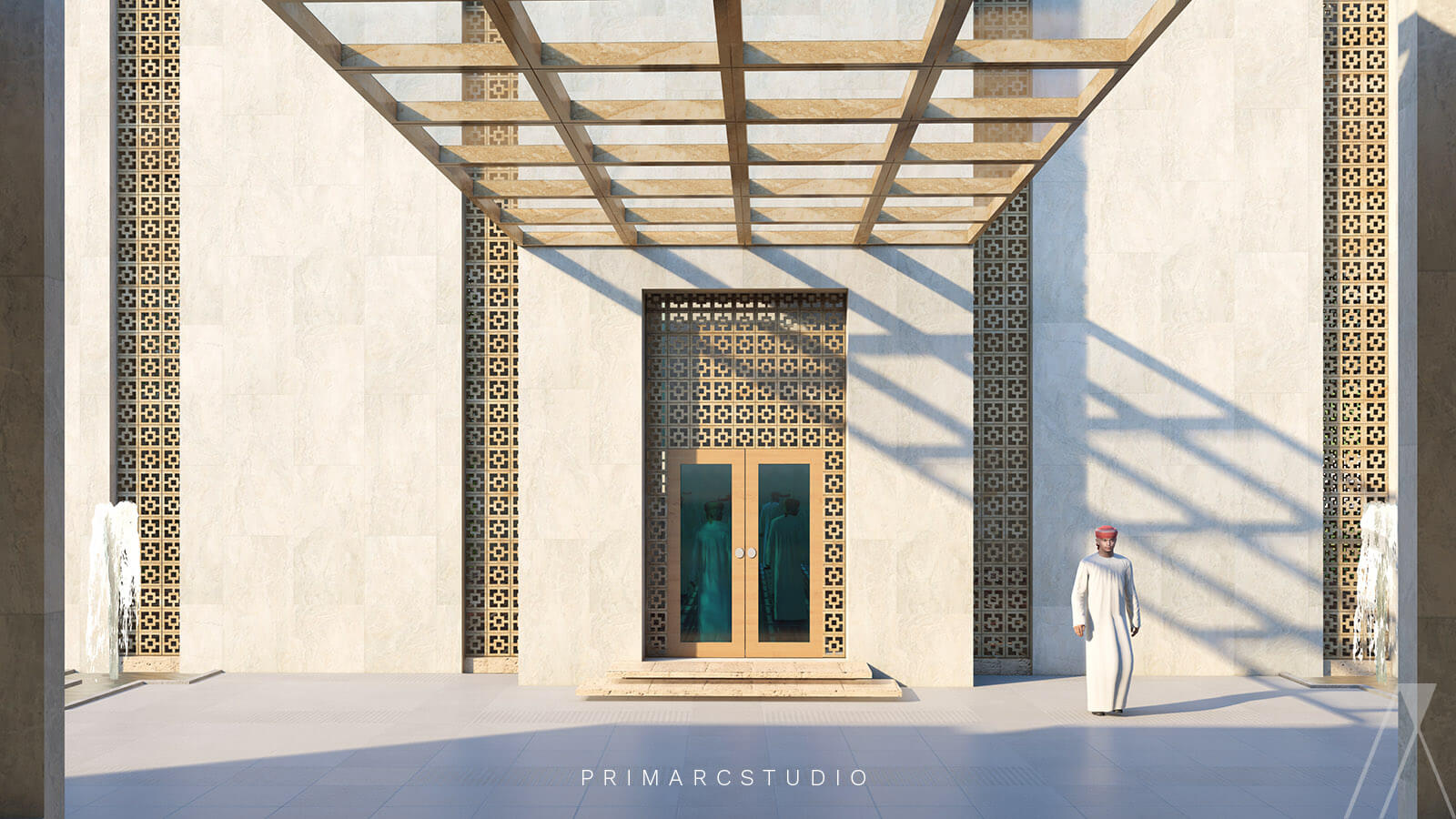
This style is distinguished by features such as intricate geometric patterns, arched doorways and windows, and detailed decorative elements like calligraphy and arabesques.
These house design in Pakistan often incorporate courtyards, fountains, and lush gardens, creating serene and private outdoor spaces. The use of local materials, such as stone and wood, combined with traditional techniques, adds authenticity and character to these structures.
In Pakistan, Islamic Architectural Influence Houses offer a blend of historical elegance, Islamic art, and spiritual symbolism, providing a harmonious living environment. This style not only honors the country’s Islamic heritage but also adapts to contemporary needs, making it a revered and enduring choice in the architectural landscape.
Distinguishable Features
- Islamic architecture is renowned for its detailed geometric patterns and intricate tile work, often featuring arabesques and floral motifs.
- Islamic houses frequently include arched doorways and windows, often with elaborate decorative framing.
- Central courtyards are a common feature, often surrounded by lush gardens and water features that create a serene environment.
- While more common in larger structures, domes and minarets may influence the design of residential buildings, adding to the architectural grandeur.
- Traditional wooden screens (mashrabiya) provide privacy while allowing for ventilation and natural light.
- Incorporation of Arabic calligraphy in decorative elements, often with religious or inspirational texts.
Benefits
- Courtyards and garden designs create private outdoor spaces that offer tranquility and separation from the outside environment.
- The use of intricate patterns, calligraphy, and decorative elements provides a visually rich and culturally significant aesthetic.
- Reflects the rich architectural and artistic traditions of Islamic culture, contributing to a sense of historical continuity.
Disadvantages
- Intricate patterns and decorative elements may require regular upkeep and specialized care.
- The use of locally sourced high-quality materials and detailed craftsmanship can lead to higher construction and maintenance costs.
- While effective in hot climates, some features may not be as suitable in regions with different climate conditions without modifications.
Farmhouse and Country Estates Architecture in Pakistani House Designs
Farmhouses design and country estates in Pakistan embody a unique blend of tradition and tranquility, offering a serene escape from the hustle and bustle of city life.

These charming retreats, often nestled in lush green landscapes and sprawling fields, provide an authentic taste of rural Pakistani life.

In regions like Punjab, Sindh, and Khyber Pakhtunkhwa, farmhouses are not just residences but also working farms, showcasing local agriculture and traditional farming practices. Farmhouses can use any architectural style that the client feels comfortable with.
Farmhouses can be found easily in Islamabad, in Gulberg Greens, and OPF Housing Society to name a few. Pakistani house designs in the farmhouses category can be executed in any style mentioned above.
Distinguishable Features
- Central courtyards are common, often featuring gardens or water features, creating a focal point and providing privacy.
- Architectural elements include arched doorways and windows, which add elegance and traditional character.
- The design typically includes large, open spaces with separate areas for living, agriculture, and storage.
- Includes elements like fountains, pools, or channels, emphasizing the importance of water in Islamic garden design.
Benefits
- Central courtyards and high ceilings contribute to natural cooling and ventilation, improving indoor comfort.
- Designs often harmonize with natural surroundings, using water features and gardens to create a serene environment.
Disadvantages
- Traditional materials and decorative features may require regular upkeep and specialized maintenance.
- High-quality materials and detailed craftsmanship can result in higher initial construction and ongoing maintenance costs.
- Adapting traditional designs to incorporate modern amenities and technologies may be complex and costly.
- Large layouts and traditional house designs in Pakistan may not always meet the efficiency and space optimization needs of modern living.
Conclusion
As Pakistan and its homegrown architects and interior designers continues to evolve, its “Pakistani house designs architecture” increasingly will showcase a blend of traditional and contemporary styles, catering to diverse preferences and climatic needs. From the timeless elegance of French and Colonial designs to the sleek simplicity of Minimalistic and Modern architecture, each style offers unique advantages and challenges.
Whether contemplating the cost of housing in Pakistan, which has been rising due to factors like urbanization, foreign capital inflows, and demographic pressures. These have contributed to a significant increase in housing prices over time. (Foreign Capital inflows and housing market in Pakistan, 2021). House design style in Pakistan have been discussed thoroughly in this article, material which is supposed to be applied on the exterior is also important. To understand what materials are best for your exterior design, you can read that article here.
The current architectural trends in Pakistani house designs highlight a growing appreciation for both cultural heritage and modern functionality. For homeowners and builders, understanding these diverse Pakistani house designs provides valuable insights into selecting or designing a home that not only meets aesthetic and practical requirements but also resonates with personal taste and cultural identity. By embracing these trends, Pakistani house designs can reflect a harmonious blend of traditional values and contemporary needs, offering a space that is both meaningful and functional.
Primarc Studio Architects
The Primarc Studio editorial team consists of architects and designers specializing in modern residential projects, interior designs and commercial designs across Pakistan. Together, we share insights on design trends, construction costs, and project case studies.


