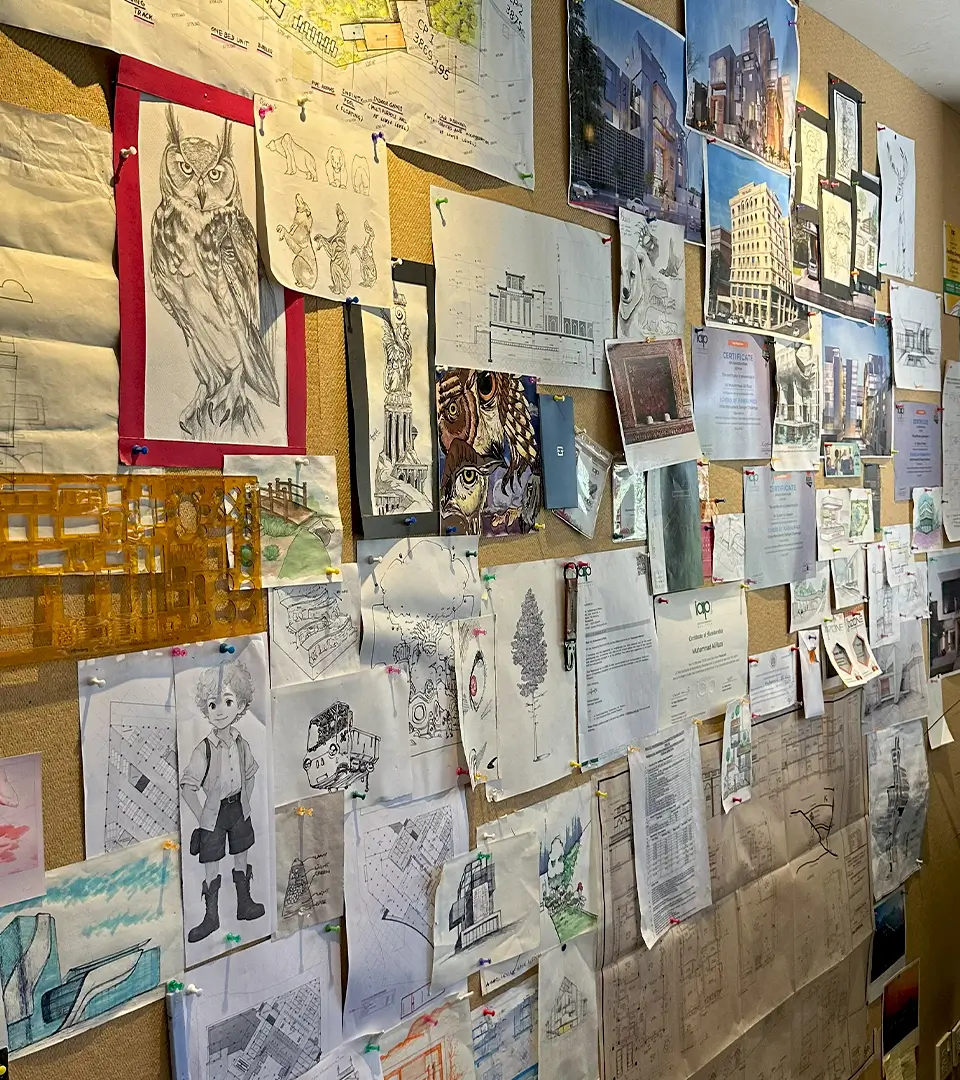Frequently Asked Questions
What is the design process like for residential design?
To explain our process comprehensively, we begin by understanding the client's fundamental requirements and desired features for their house. To facilitate this, we require them to complete a questionnaire, which helps us gain a clear understanding of their needs. You can download this residential questionnaire here.
We then develop a basic floor plan. Please note that we proceed iteratively, finalizing details progressively. Therefore, a 3D exterior rendering is not included at this stage. Once the floor plan is approved, we move on to the exterior design.
After finalizing the exterior, we prepare the submission package for approval by the relevant authorities. While the submission process is underway, we conduct consultations with structural and MEP engineers, finalizing the construction drawings, which are then delivered to the client.
How long does a typical architectural project take?
Project timelines vary widely depending on complexity and scope. Architects can provide estimates based on your project’s specifics.
But if you are looking for a timeline, it typically takes anywhere from 1 to 3 months. The process moves as fast as you give your feedback.
Does your firm offer commercial design services?
Yes, we have extensive experience in commercial design, including comprehensive office interior design services.
What services does your architecture company provide?
We provide complete start to end solutions, from planning till finishing stage of construction.
Do you know interior designers?
Yes, we do. And we have interior designers in-house also. We have a preference with our interior designers as we are aware of their work and the designs and working drawings that they produce.
Can architects work within my limited budget?
Absolutely. We are skilled at designing projects to fit a wide range of budgets. Having a clear budget from the outset is crucial, as it allows our team to make strategic design and material decisions that align with your financial goals, without compromising on the quality or aesthetic appeal of the final outcome.
A perfect example of this is our House 921 project. The client had a defined budget, so we meticulously selected all facade and interior materials to meet those constraints. The result was a beautiful and functional home that successfully achieved the core design vision while respecting the budget.
What's a realistic budget range for my house/project?
The project's cost is determined by several factors, including its scope, required materials, and labor. We can provide you with a preliminary cost estimate and ensure the design aligns with your budget.
What is your preferred method for clients to share their design ideas and preferences?
Effective communication is paramount, which is why we provide a client questionnaire to help us understand your materials, preferences, and priorities. This allows us to design within your specific parameters. While we appreciate visual references, we encourage clients to prioritize articulating their needs verbally to foster open-minded exploration of design possibilities.
What authorities are you registered with?
Our architects are registered with PCATP, CDA, RDA, and DHA. Bahria and other societies like Bahria, accept registration of PCATP and don’t require architects to be registered with them specifically.
Are your services available in Rawalpindi societies like DHA or Bahria Town?
Definitely. Our portfolio includes projects in both DHA and Bahria Town. We are very experienced in navigating the specific design bylaws and approval processes required by these societies.
How do local authorities (CDA, RDA) or society bylaws (DHA, Gulberg Greens) affect my project's timeline?
While approval times can vary, a general timeframe is anywhere from two weeks to over a month, with the final duration often depending on the scale and complexity of your project.
The specific jurisdiction also plays a key role. For instance, some housing societies like Gulberg Greens have their own internal design review process before they forward submissions to the main development authority (CDA). This two-step process naturally means that approvals in these areas can take slightly longer than a direct submission.
Still have questions? Didn't find what you were looking for? Contact us via our contact form, and we'll get back to you promptly, or call us directly.
What is your approach to budgeting and fee transparency?
Architectural fees are project-specific, varying based on size, complexity, and the scope of required services.
Therefore, we prefer to discuss your project in detail before providing a quotation. Our fee structure is based on square footage, aligning with industry standards, as structural and MEP engineers, and builders/contractors typically utilize this method.
I'm searching for the best architects 'near me' in Islamabad/Rawalpindi. Why should I choose Primarc Studio?
When you search for "architects near me," you're looking for more than just proximity—you're looking for a firm with deep local expertise and a true understanding of the regional building environment.
That’s precisely where we excel. Primarc Studio isn’t just another result for an architect 'near me'; we are an integral part of the Islamabad and Rawalpindi design community. Our physical studio is here, our team understands the specific nuances of local authorities like the CDA and RDA, and our portfolio is built on successful local projects. Choosing us means you get a dedicated local partner from concept to completion.
How is your fee structure broken down, and what are the payment milestones for a project?
We initiate projects upon receipt of an advance payment, as outlined in our contract. Our payment schedule is typically structured in four to five stages, reflecting key project milestones. A general breakdown is as follows:
- Advance Payment: 25%
- Concept Approval: 20%
- Submission Drawings: 10%
- Architecture Construction Drawings: 15%
- Services Construction Drawings: 15%
- Interior Construction Drawings: 15%
Please note that this is a general outline, and the specific payment schedule may be adjusted based on the project's scope and complexity.











