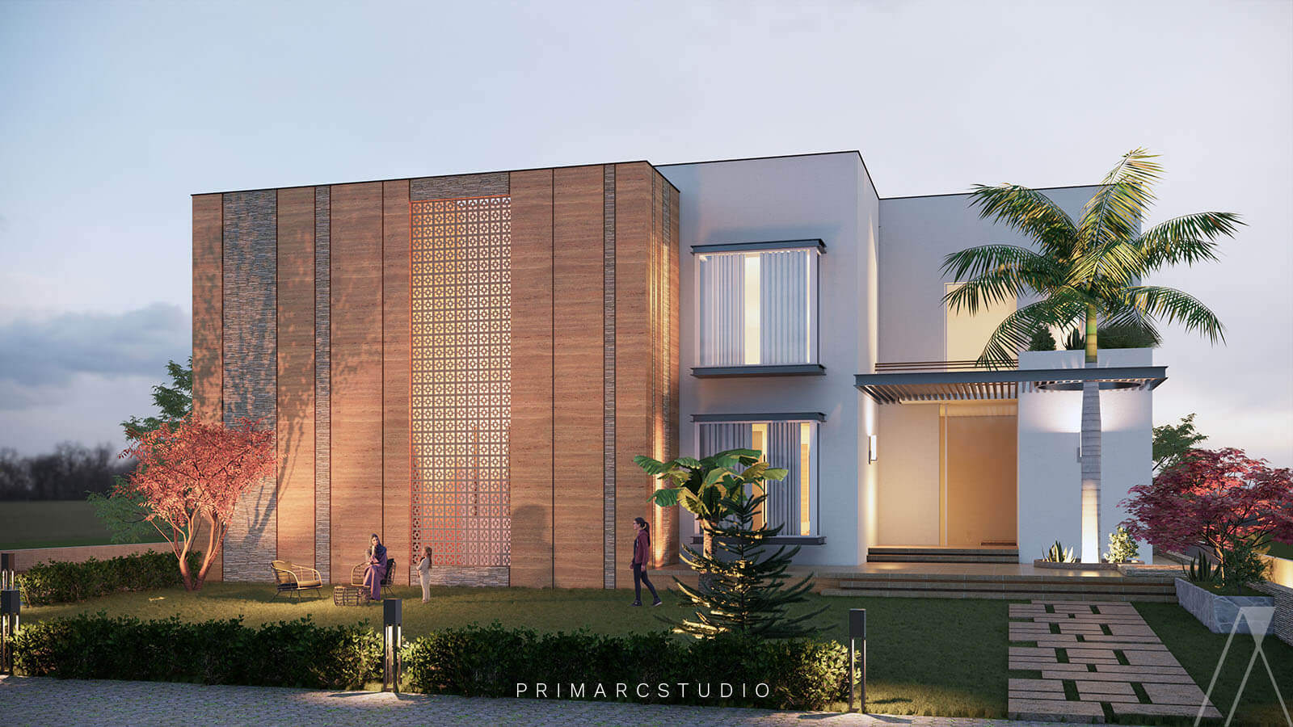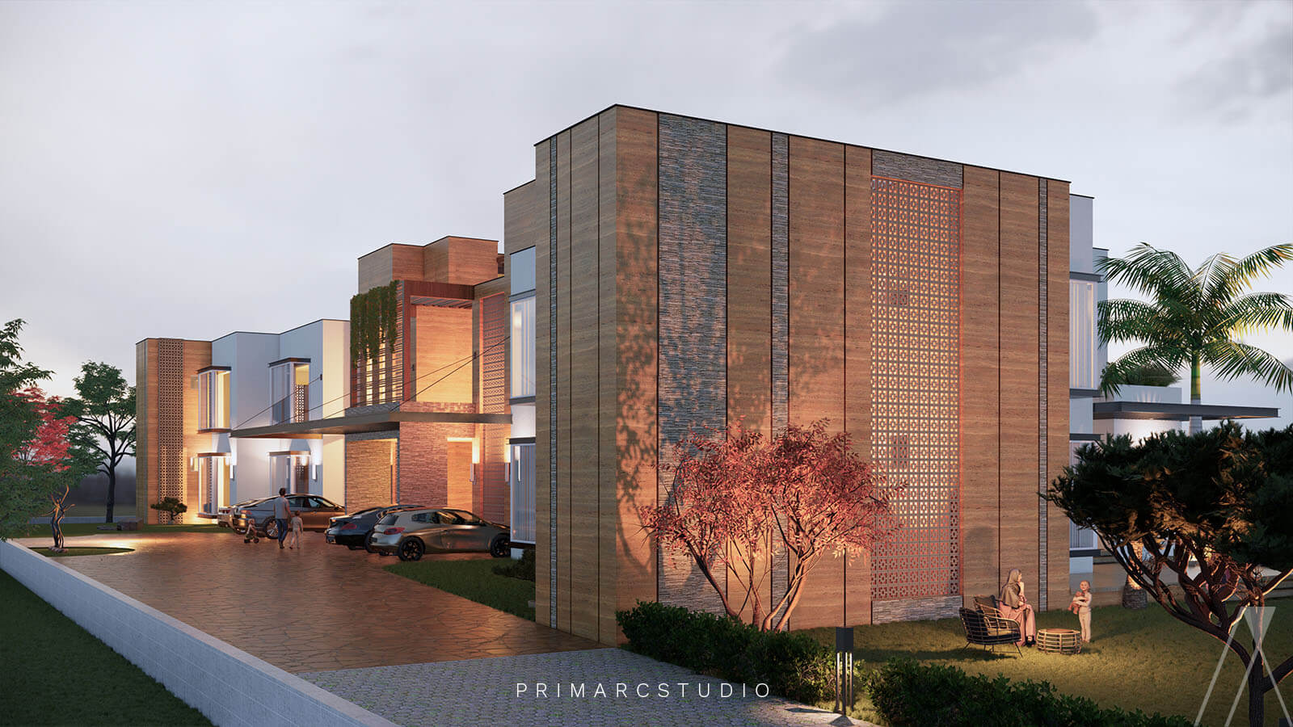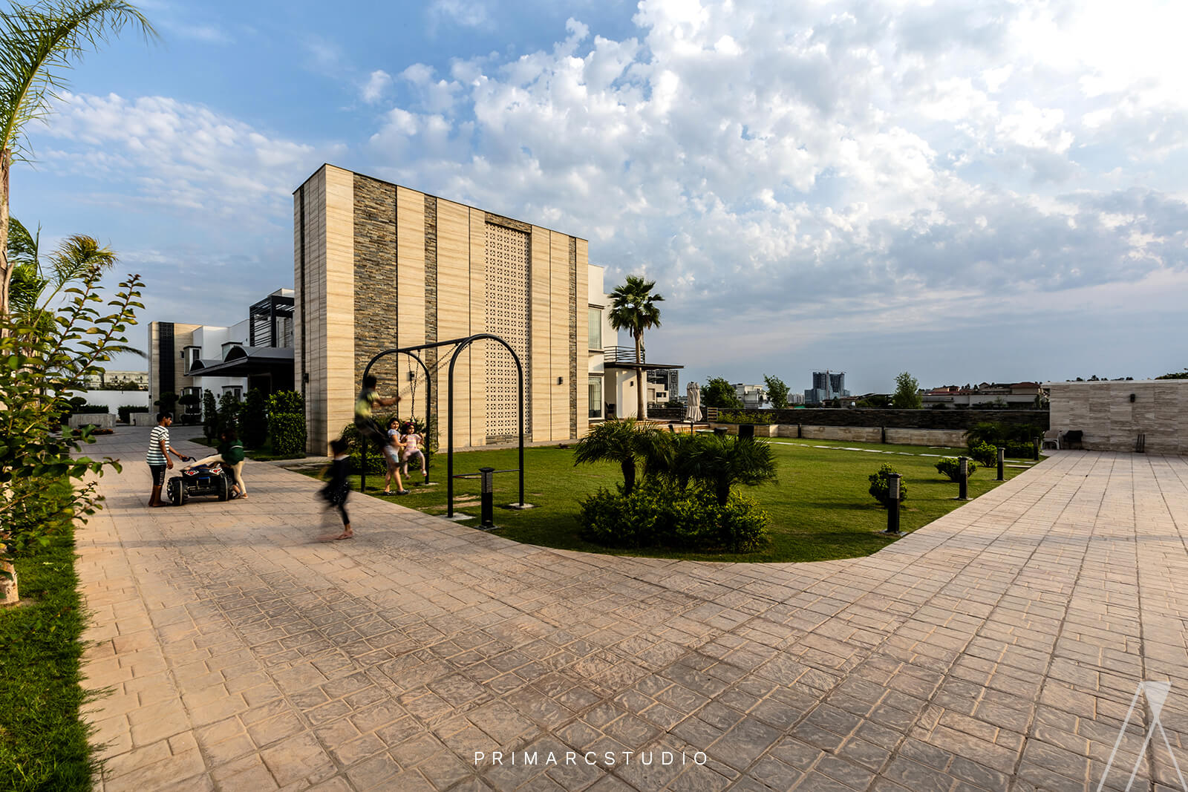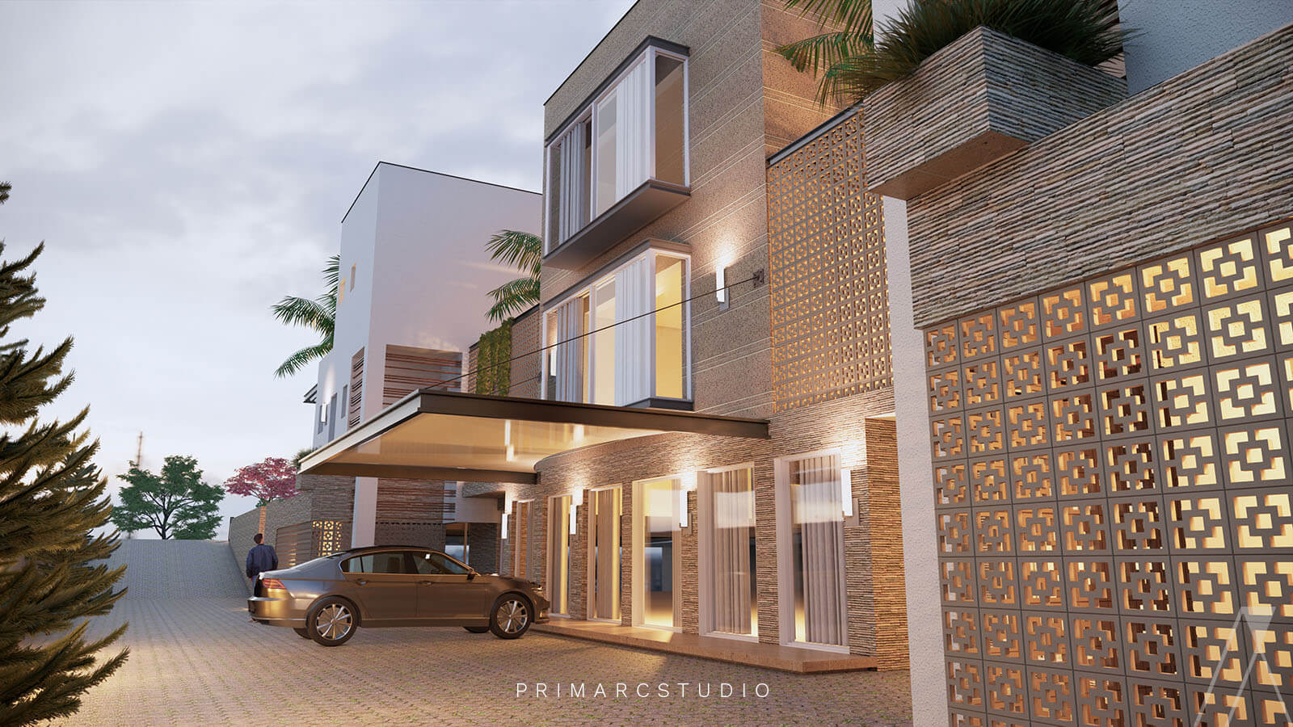Jamal Farm House – Facade Uplift and Landscape Design – Gulberg Greens – Islamabad
Location: House 225, Street A-11, Block A, Gulberg Greens, Islamabad.
Google Maps: Click here to open the location.
Project type: Renovation, Landscape design.
Status: Completed
Services provided:
Architecture design
Landscape design
Electrical design
Plumbing design
Site supervision
Facade Uplift of 5 Kanal Farm House in Gulberg Greens, Islamabad.
Farm houses in Islamabad come with varying price ranges, typically starting at 4 crore and going up to 6 crore. These prices are influenced by factors such as infrastructure and location, reflecting the high demand and value of properties in the area.
Some of the prominent locations of farmhouses in Islamabad include Royal Farmhouse on Chakri Road near Mivida City Islamabad and Blue World City Islamabad, Gulberg Greens Islamabad with farmhouses in different blocks, Blue Hills Farm Houses project on the main Chakri Road, Capital Smart City Islamabad featuring farmhouses close to the airport and motorway, and Banigala Farm House in Bani Gala Islamabad located on Rawal Lake. But in our opinion Gulberg Greens Farmhouses are located in a very prime location compared to others.
Primarc Studio were contacted in the middle of construction of this farmhouse in Gulberg Greens. The previous facade was not contemporary enough and had no real application of materials on it. Primarc Studio was brought in to modern and rethink the facade.
While rethinking the facade Primarc Studio also designed the landscape design from the ground up. Creating pathways and garden beds also. We used tuff tiles for some walkways and for some walkways we used bajri / crush.
To get more information about Islamabad Farm Houses from Primarc Studio, you can reach out to our contact number. The person will guide you through a consultation process, help you select the property that suits your needs, support you in booking the property, and assist you in the journey of owning your dream property to designing your house on top of it.
From selection to designing house to interior design to landscape design of your farmhouse. We offer contruction only on project management. Thus feel free to contact Primarc Studio using the provided information for further details.





















