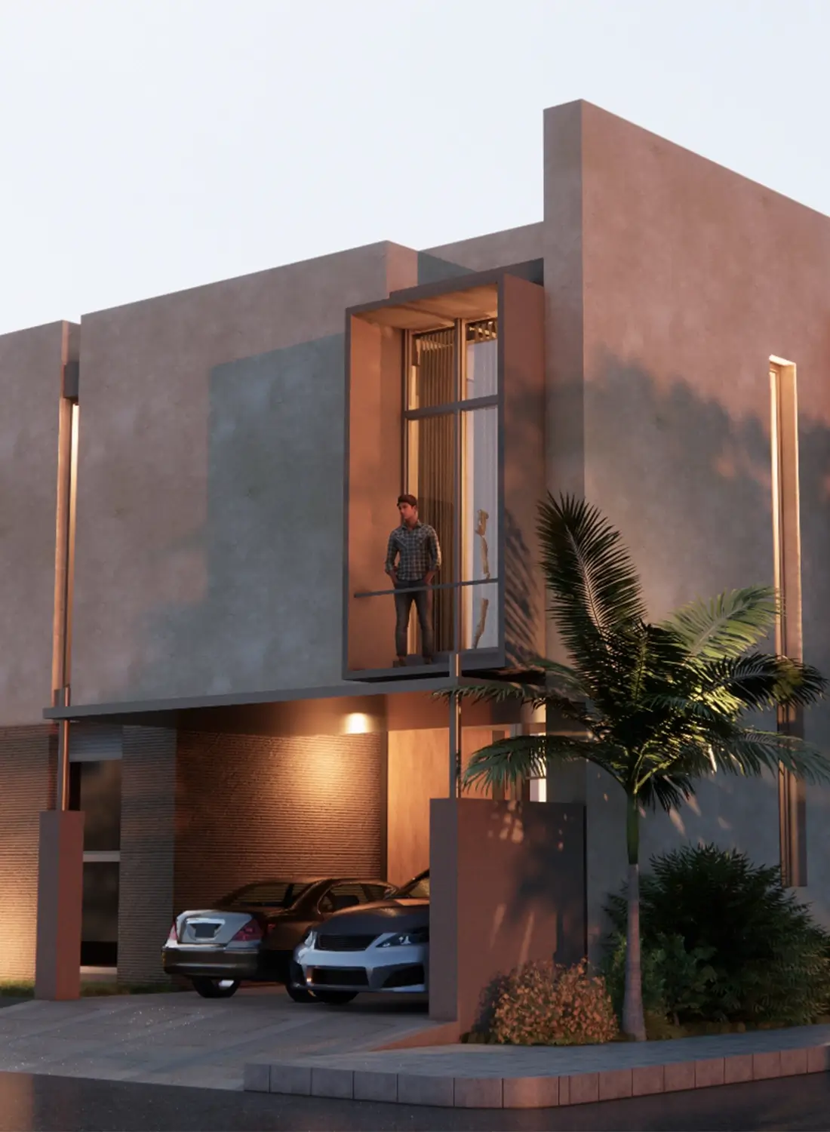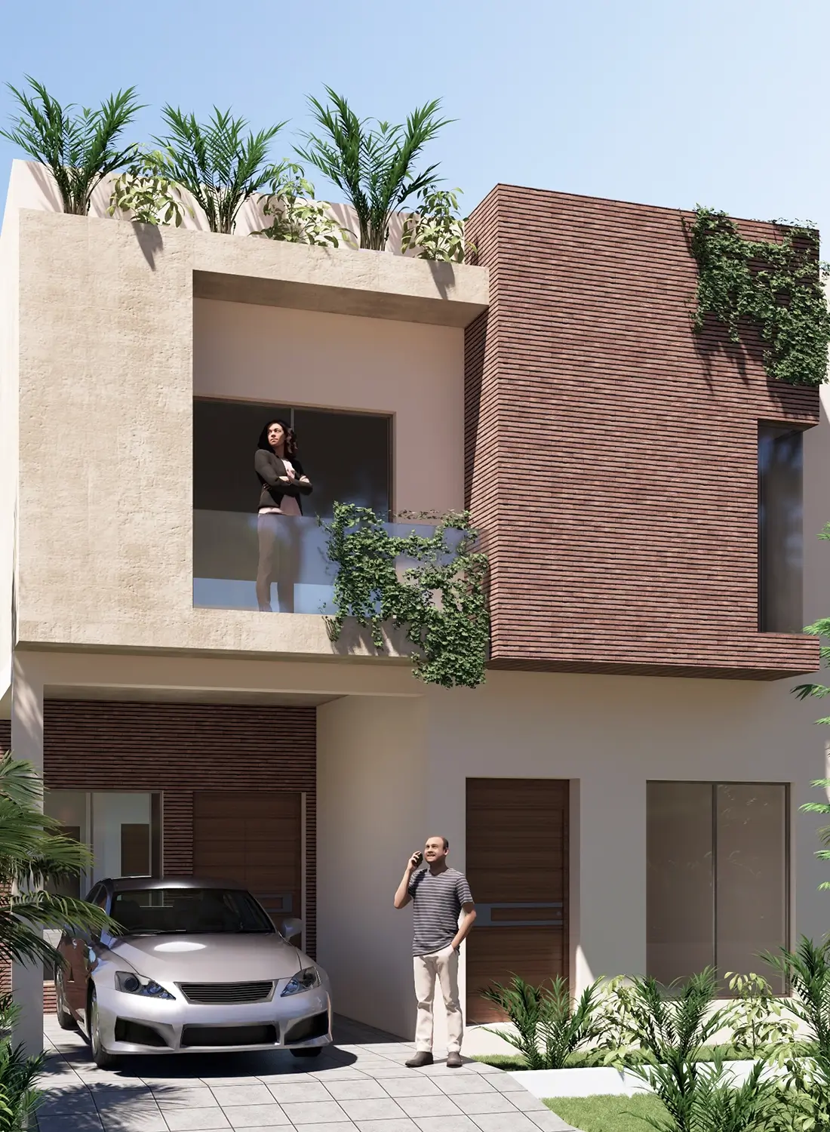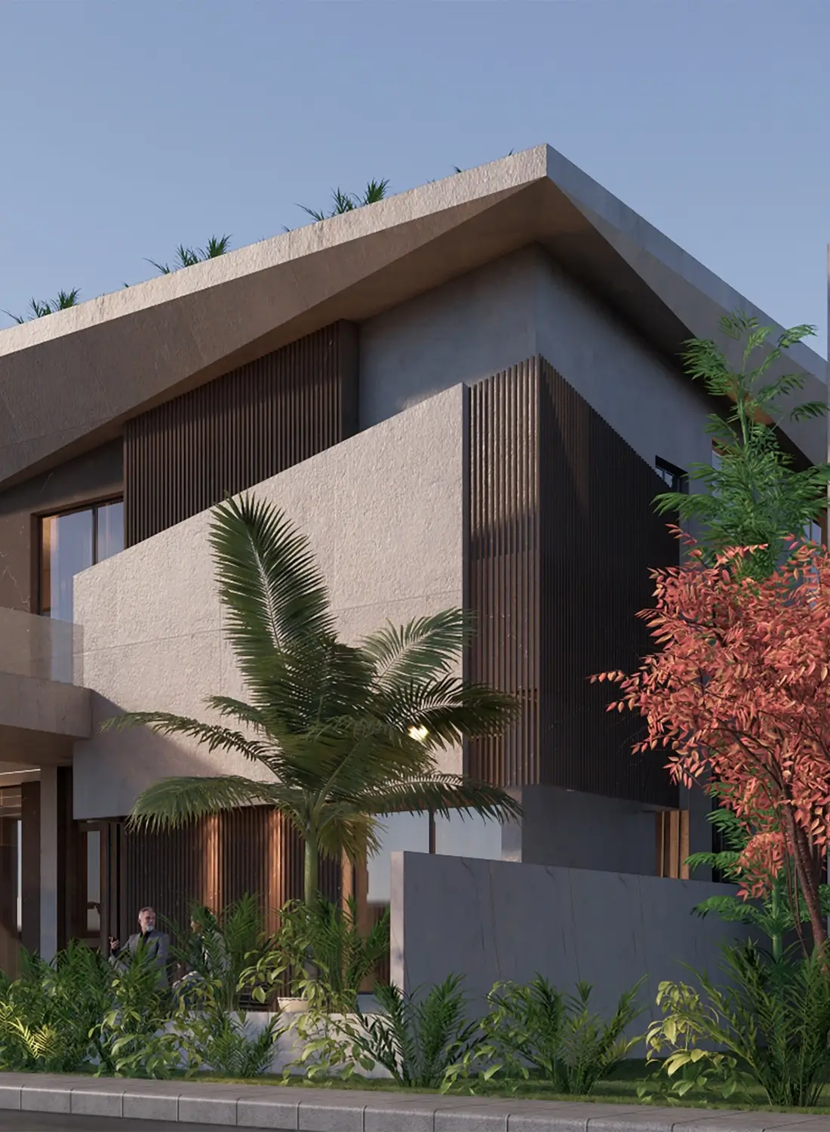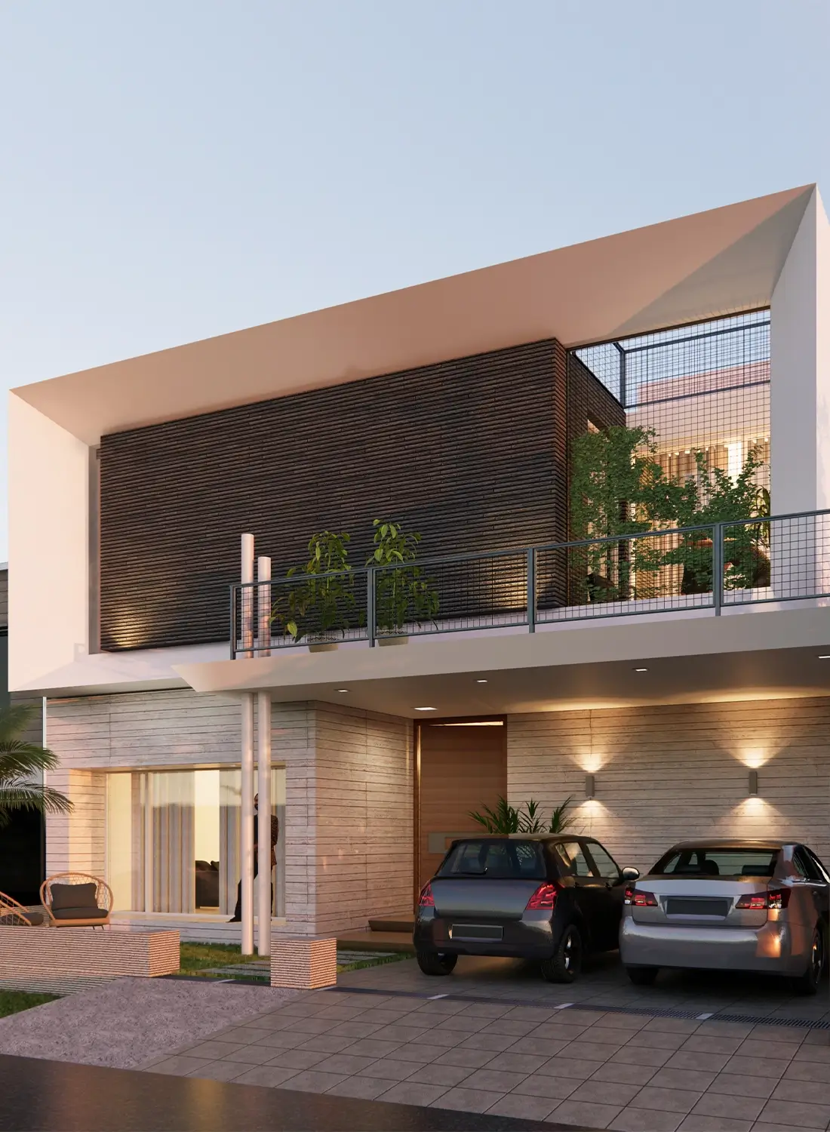

CLIENT
Mr. Amer Yaqoob
LOCATION
House 940, Street 23, Block A, Faisal Margalla City (FMC), Rawalpindi
Project Type
Residential
Covered Area
2,498 square feet approx.
Status
Completed (2022 - 2023)
Architecture design - Interior design - Landscape design - Structure design - Electrical design - Plumbing design - Site Supervision
Modern 5 Marla Short Corner House: Split-Level Modern House in Faisal Margalla City
Primarc Studio proudly embraces the opportunity to collaborate with clients such as Mr. Amir Yaqoob, Our work on the SA House gathered Mr. Yaqoob’s satisfaction, leading to his commission for the construction of his second residence in the picturesque neighborhood of Faisal Margalla City (FMC), Rawalpindi.
Unlocking the full potential of a 5-marla short corner plot, it was designed with an ingenious short corner house, strategically flooding the home with natural light. The design maximizes the plot’s unique attributes, featuring a distinctive guest sitting area accessible through a thoughtfully positioned rear door. This innovative approach not only elevates the functionality of the residence but also enhances its overall aesthetic appeal, showcasing our commitment to delivering exceptional and visionary architectural solutions.
The distinctive feature of this home lies in its captivating split-level layout. The inventive of the conventional stairwell guides you gracefully down five feet to the drawing room, followed by an ascent of five feet to the subsequent floor. This spatial arrangement optimally utilizes the available space, resulting in an exciting and unparalleled design. The split-level concept imparts a sense of uniqueness to each floor, housing a total of four bedrooms, with the ground floor hosting the drawing room, parlor, and kitchen. Experience an innovative and engaging architectural design that seamlessly blends functionality with aesthetic appeal.
The contemporary exterior of the residence presented an exciting canvas for creative exploration. Experimentation led us to introduce a fresh brick color. The extended vertical openings along the house’s side serve a purpose beyond mere aesthetics; they were meticulously designed to align with the sun’s trajectory, allowing an influx of natural light throughout the day.
This forward-looking approach not only elevates the visual allure of the home but also contributes to enhanced energy efficiency, resulting in reduced monthly power costs for the occupants. Experience a design strategy that seamlessly merges aesthetic innovation with practical sustainability, redefining the boundaries of modern living.
Every element within the residence, from furnishings to ceilings, corridors, and stairs, was meticulously crafted with precision. A deliberate decision was made to leave the ceiling in its rough state while introducing a faux ceiling, creating an innovative interplay of contrasting textures between rugged forms and clean lines.
Ingeniously designed vertical niches in the lounge and recessed niches in the bathrooms serve a dual purpose, adding visual intrigue to the spaces and providing curated displays for the client’s cherished possessions without compromising valuable floor space. Witness a meticulous approach to interior design that harmonizes form and function, introducing a visual language that elevates the aesthetic appeal of every corner of the home.
The comprehensive design extends seamlessly to the exterior landscaping, where meticulous attention was devoted to ensuring a harmonious integration with the surrounding landscape. The outdoor area has been carefully planned to facilitate a natural flow, with a deliberate incorporation of thoughtfully placed plants, balconies adorned with greenery, and climbing vines on the building facade. The result is a serene and visually enticing outdoor space, to create environments that effortlessly blend with nature. Explore an outdoor design that not only captivates but also enhances the overall appeal of the architectural ensemble.
Embarking on Mr. Yaqoob’s house project, similar to any architectural endeavor, presented its unique challenges. The unconventional split-level design posed complexities for the construction team, initially met with reservations. Eventually, the project unfolded seamlessly, surpassing all expectations.




















