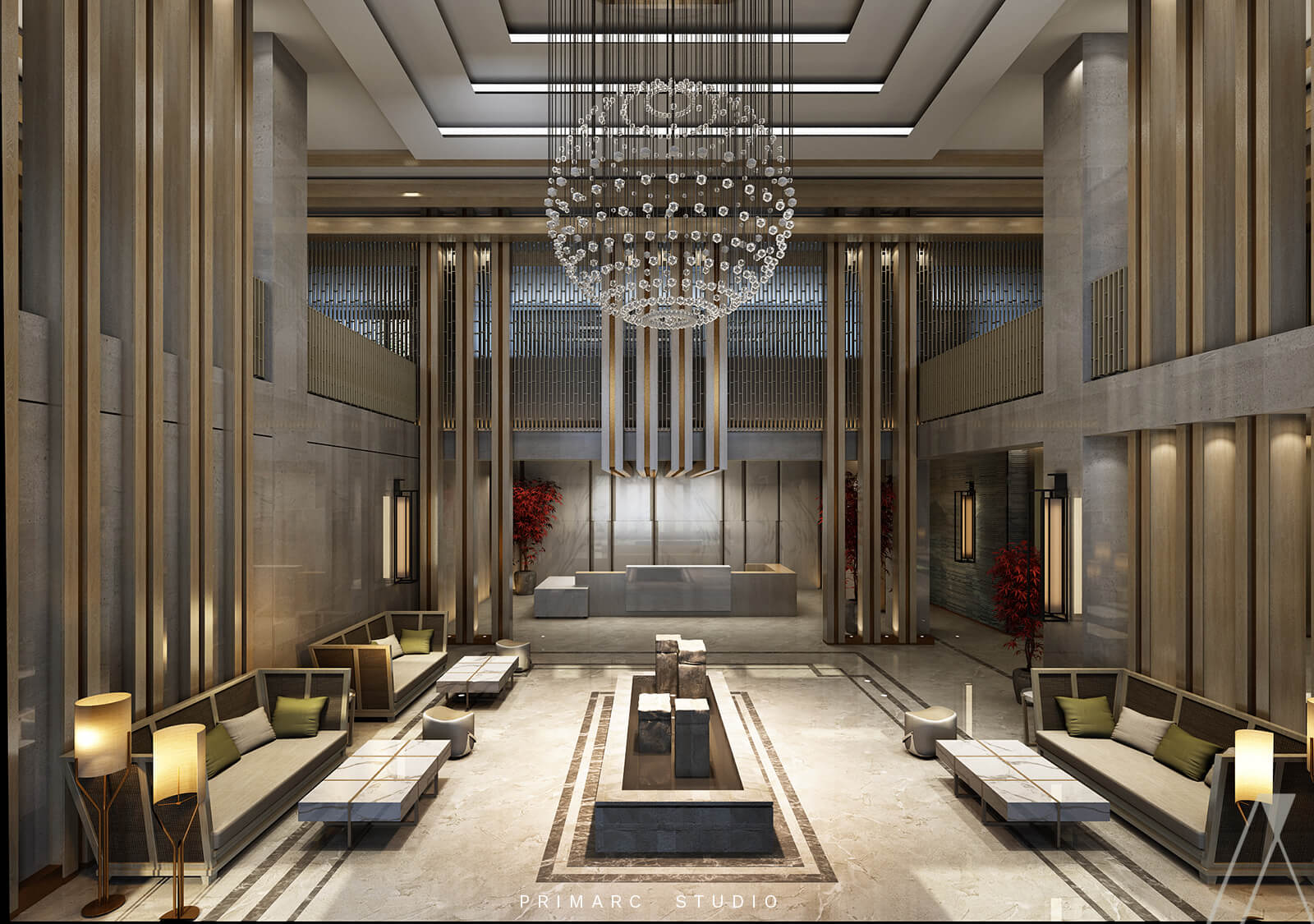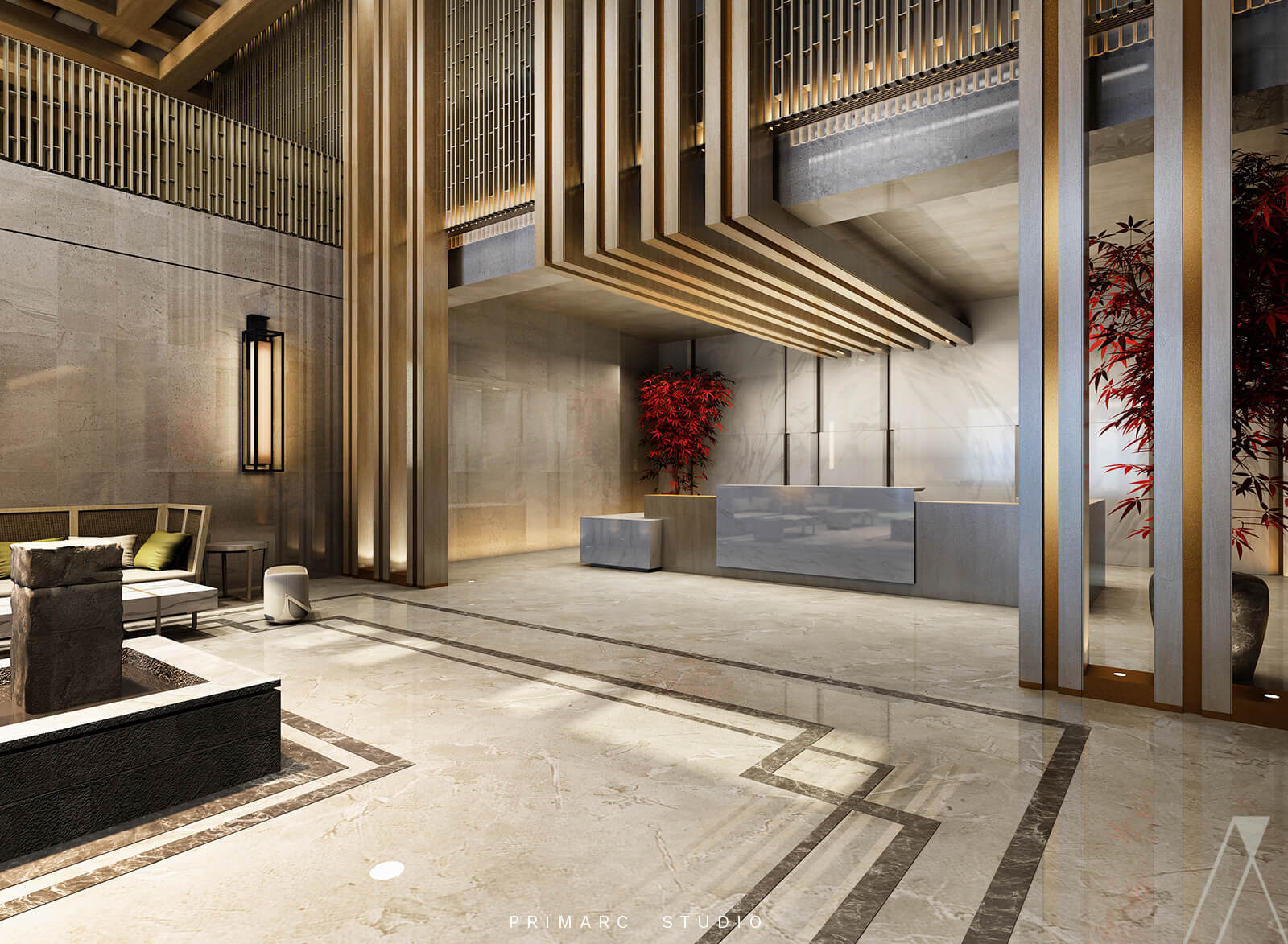Dreamland Hotel – Club Road – Islamabad
Location: Club road, Islamabad.
Google maps: Click here to open the location.
Project type: Hospitality.
Covered area: 500 square feet.
Total floors: Two floors only. Ground floor plus First floor with Mumty.
Status: Concept phase, Incomplete.
Consultants: None.
Dreamland hotel – A renovation project on Club road, Islamabad
Together, Primarc Studio and Simmar Architects worked on this renovation project to change the look of the inside and outside of the famous Dreamland Hotel on Club Road in Islamabad. The goal of this joint effort was to improve the look of the hotel on a tight budget. By carefully planning and coming up with new ways to design, the team was able to turn the hotel into a luxurious oasis that blends modern elements into the building’s original structure.
Client’s Brief:
When Primarc Studio and Simmar Architects decided to redesign the Dreamland Hotel, they were given the task of giving the hotel looks a new lease on life. The client wanted an atmosphere that felt rich and sophisticated, like the hotel’s location on Club Road, which is known for being important and exclusive. The team was also told to rework as many parts of the project as possible to keep costs down.
Master Plan:
Our architects carefully made a master plan that included both the inside and outside of the hotel in order to make the changes that were wanted. The goal of the plan was to improve the hotel’s overall look while keeping its current structure. By carefully adding new design elements to the old ones, the architects tried to create a balance between the old and the new.
Facade:
The exterior of the Dreamland Hotel changed in a beautiful way thanks to the skills of Primarc Studio. The architects chose a metal frame because it could be used in many different ways. Taking ideas from nature, the design included elaborate floral patterns that were beautifully paired with geometric patterns. This new look for the outside of the hotel gave it new life right away and caught the attention of both guests and people walking by.
Interior:
As the first thing people see when they walk into a hotel, the reception room got a lot of attention during the redesign. Primarc Studio gave the room a sense of modern luxury by using clean lines and a colour scheme that was mostly made up of gold and grey tones. This elegant and sophisticated mix of design elements made a lasting effect on visitors.
The sitting lounge, which was made by Primarc Studio, was meant to be a place where people could relax. The team created a luxurious indoor space by using a palette of rich brown colours to make a warm and welcoming atmosphere. The area was carefully set up with soft seats to make sure everyone was as comfortable as possible. Also, a cigar room and a drinks bar were carefully built into the design to give guests a refined and exclusive experience.
When Primarc Studio and Simmar Architects worked together, they were able to turn the Dreamland Hotel into a unique place that is the epitome of wealth and elegance. Through careful planning, the team was able to update the outside of the hotel, giving it a striking new facade that fits in well with its old structure. The inner spaces give off an air of luxury, giving guests a refined and memorable experience.
Our team of architects showed they were committed to making a design that looked like a renovation and met or exceeded the client’s standards by reusing parts when they could and keeping the budget tight. The Dreamland Hotel is now a great example of what can be done when people work together and think outside the box. It shows how old places can be given new life while still keeping their own personality.


