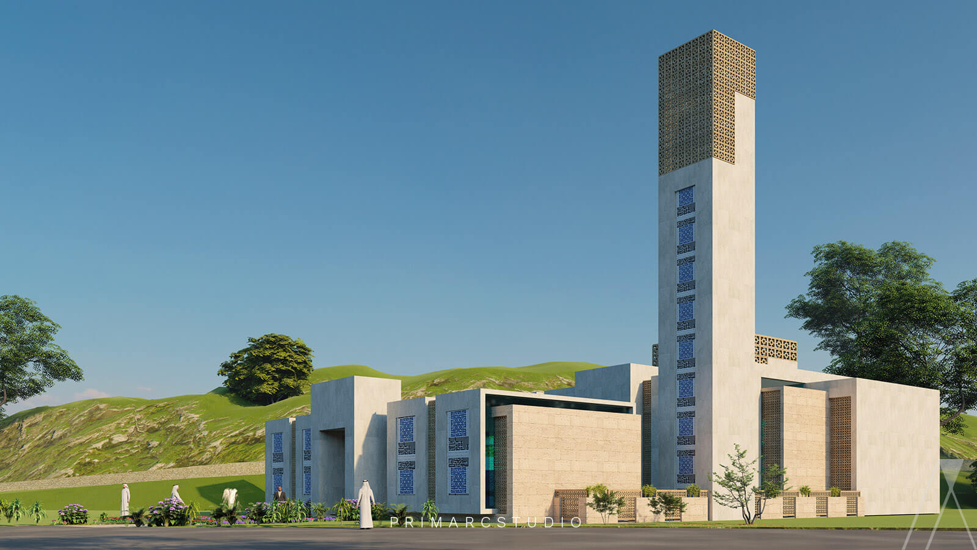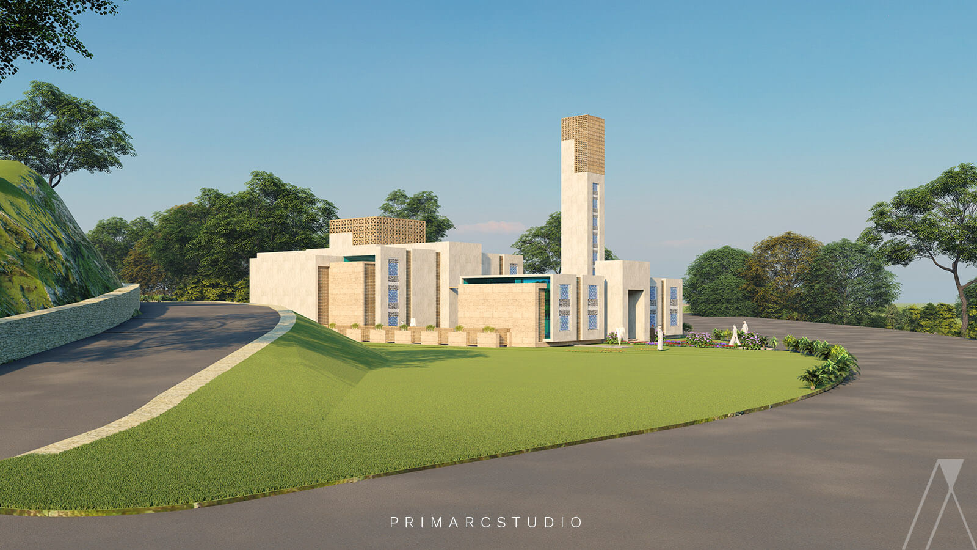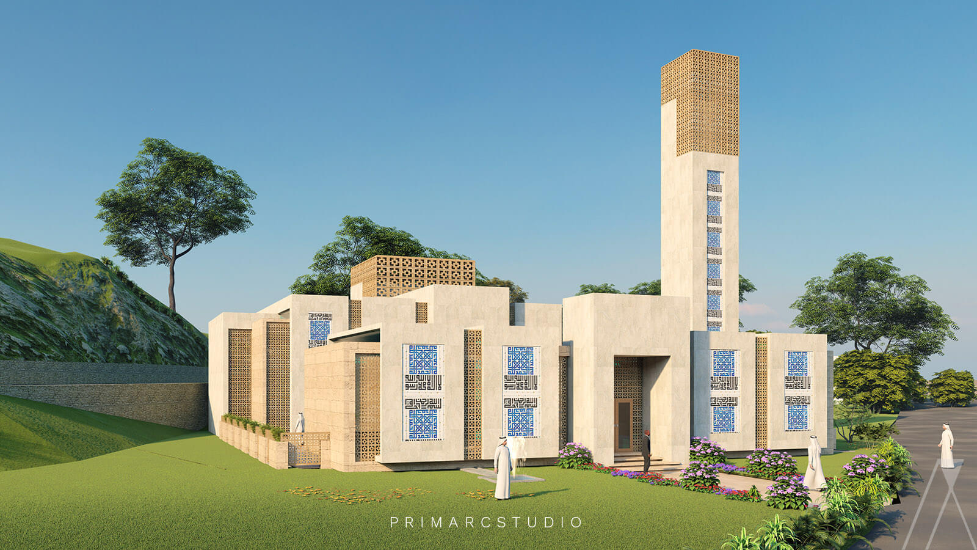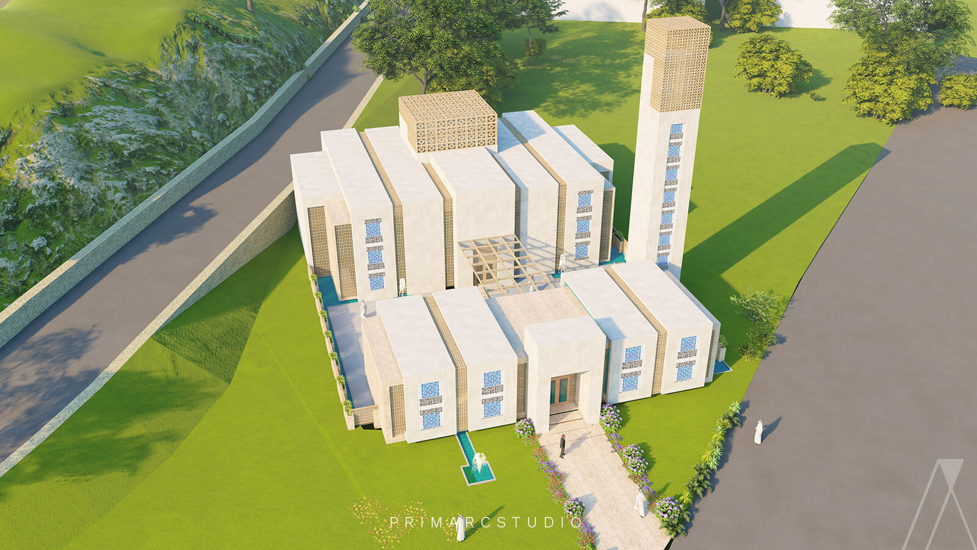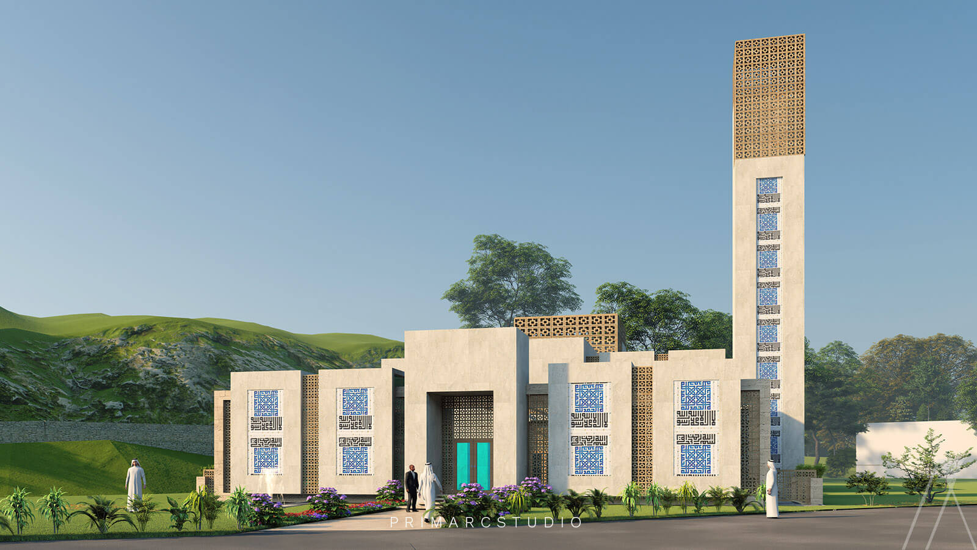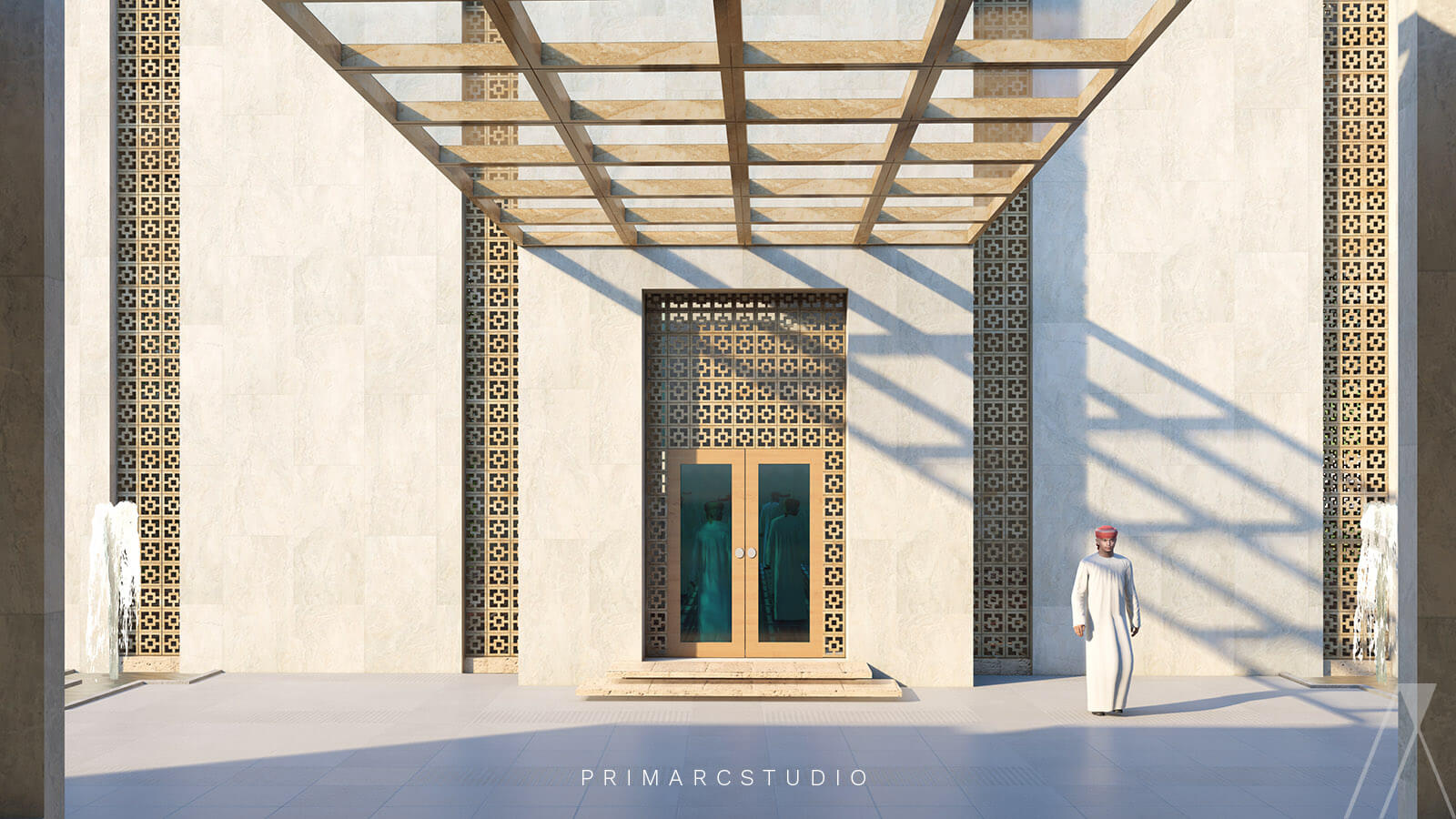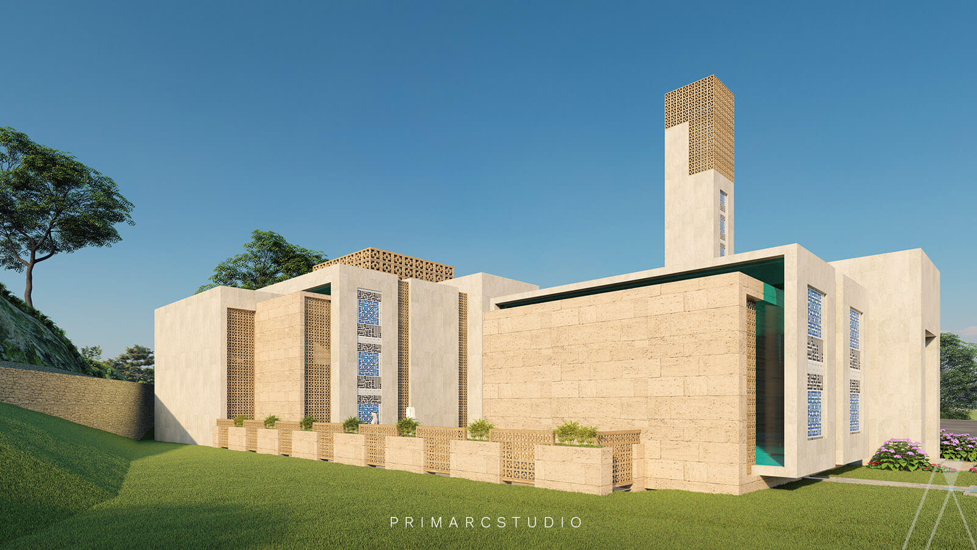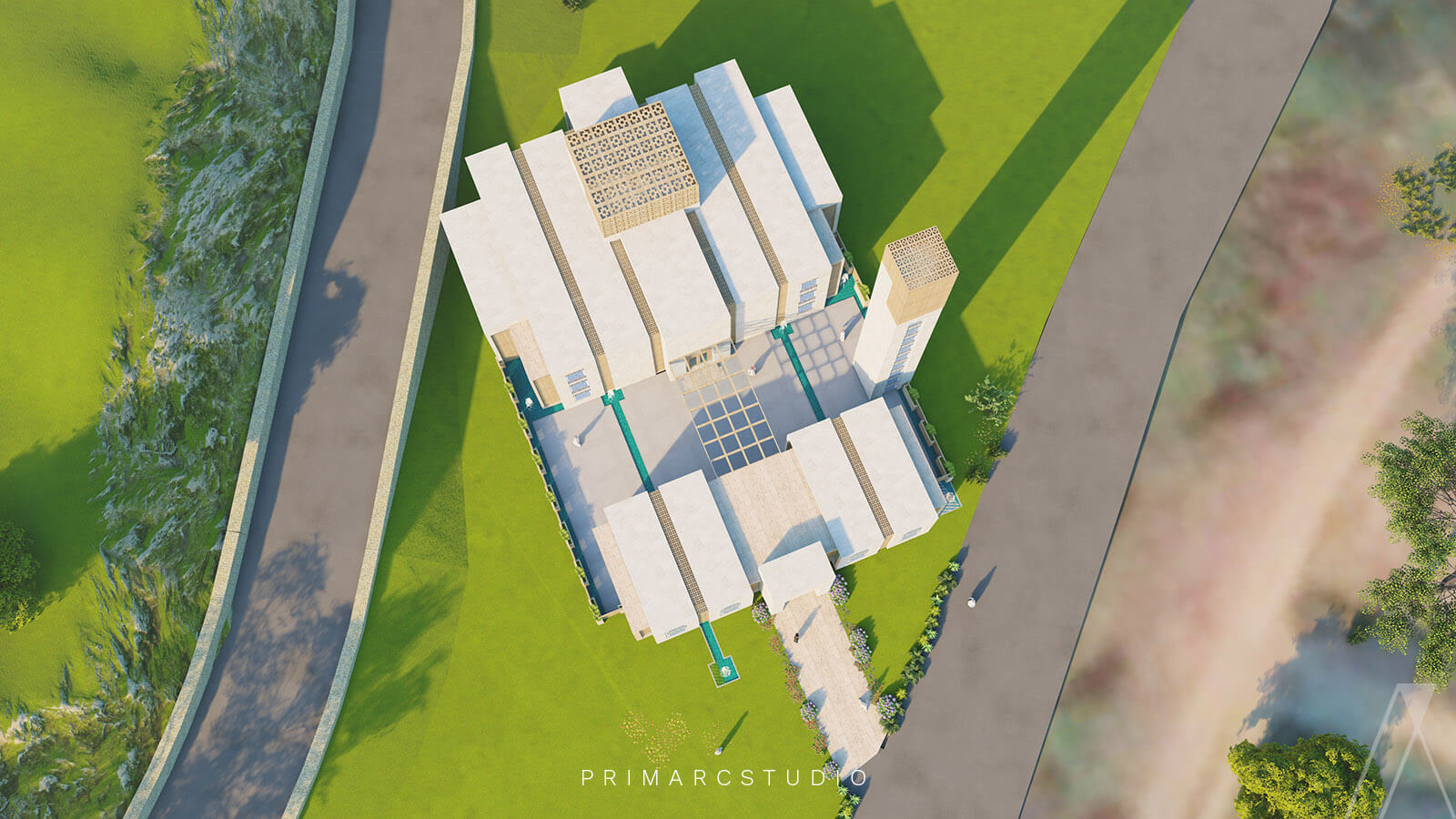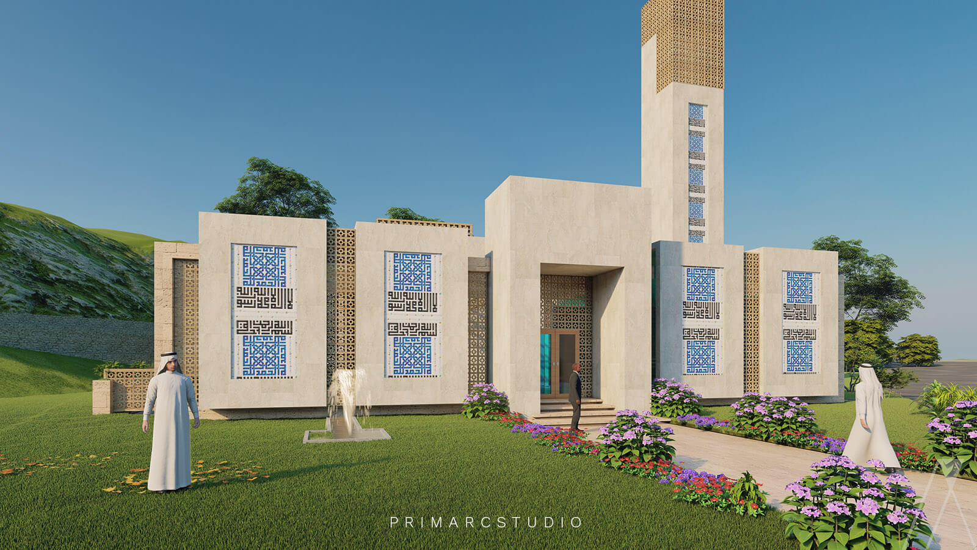Mosque – Shaigan Pharmaceuticals Pvt Ltd – Adyala Road, Rawalpindi
Location: Shaigan Pharmaceuticals Pvt Ltd, Near Adyala Jail, Adyala Road, Rawalpindi.
Google Maps: Click here to open the location.
Project type: Hospitality.
Covered area: 2,800 square feet.
Total floors: Ground floor only
Status: On-hold
Consultants: Design House (Structure design).
Services provided:
Architecture design
Interior design
Landscape design
Structure design
Electrical design
Plumbing design
Site supervision

