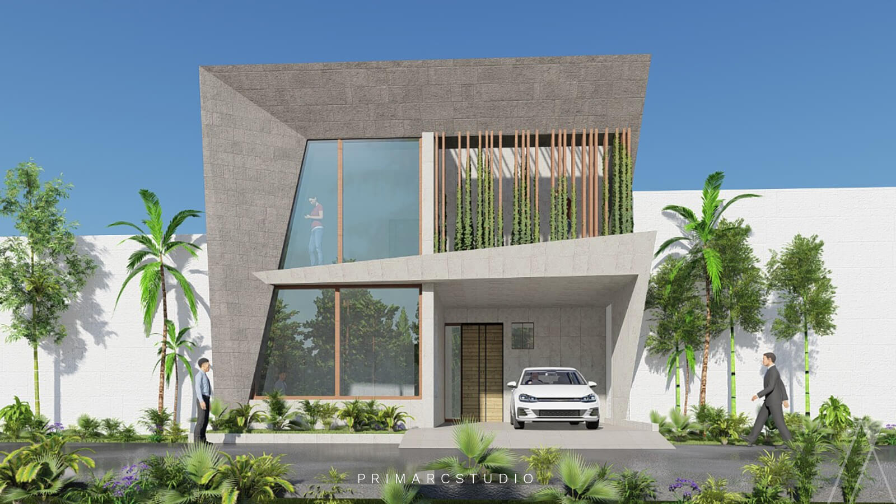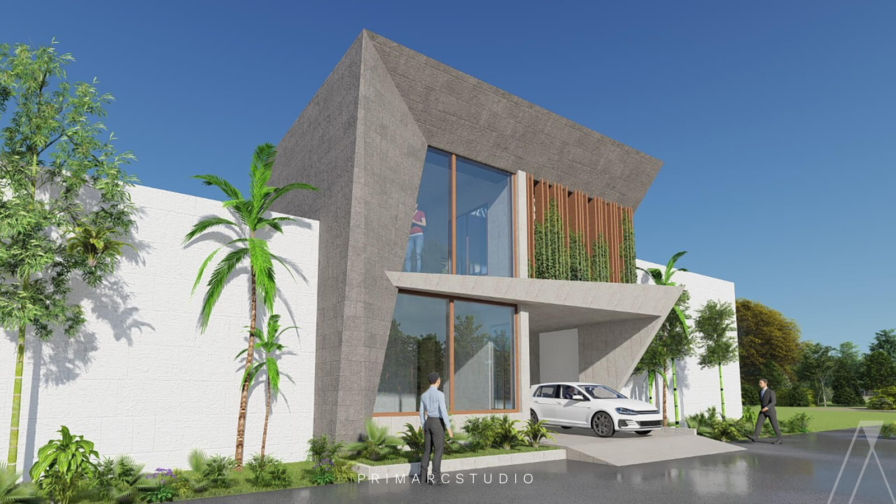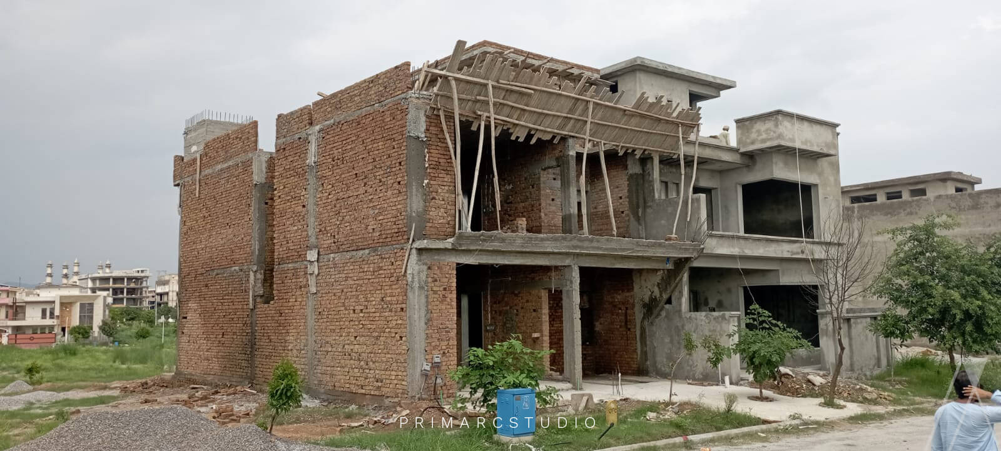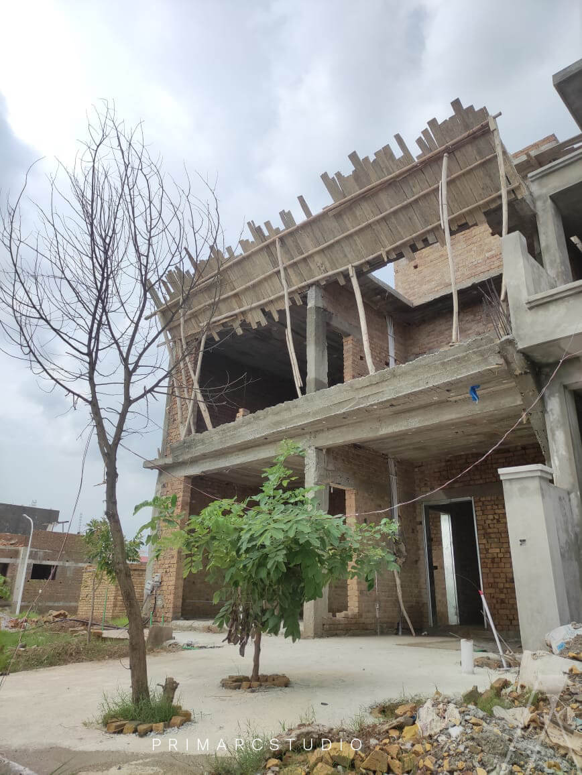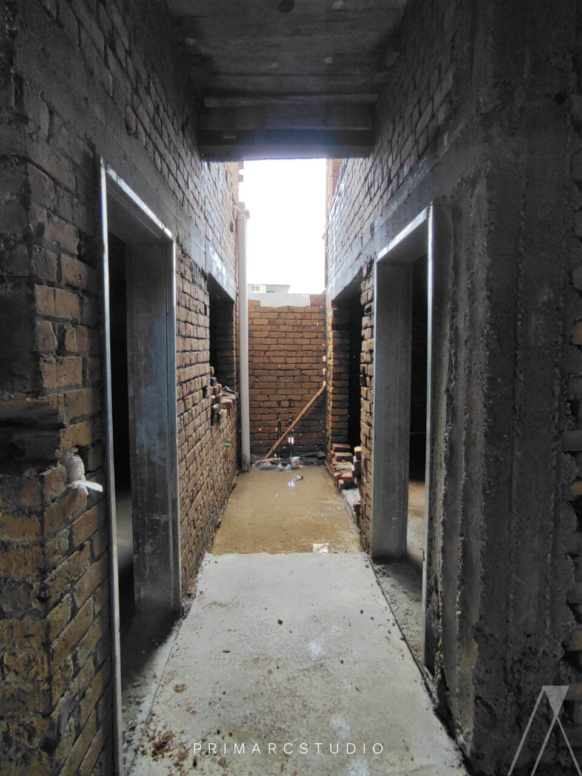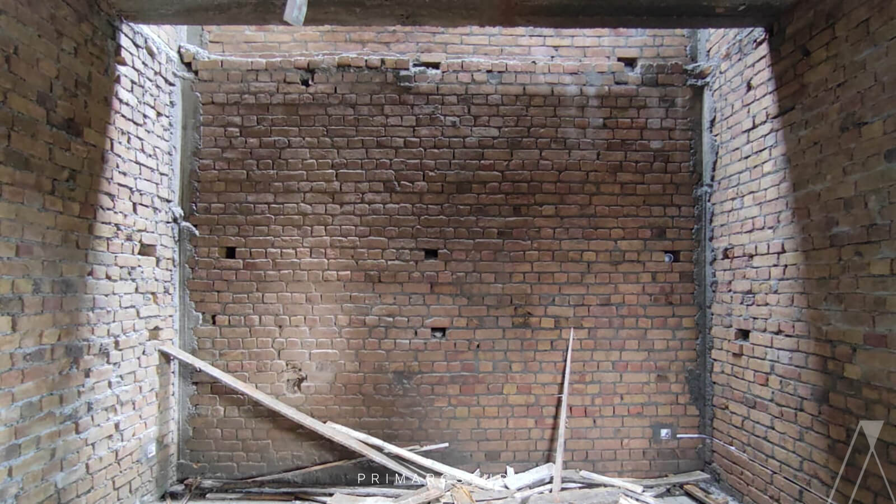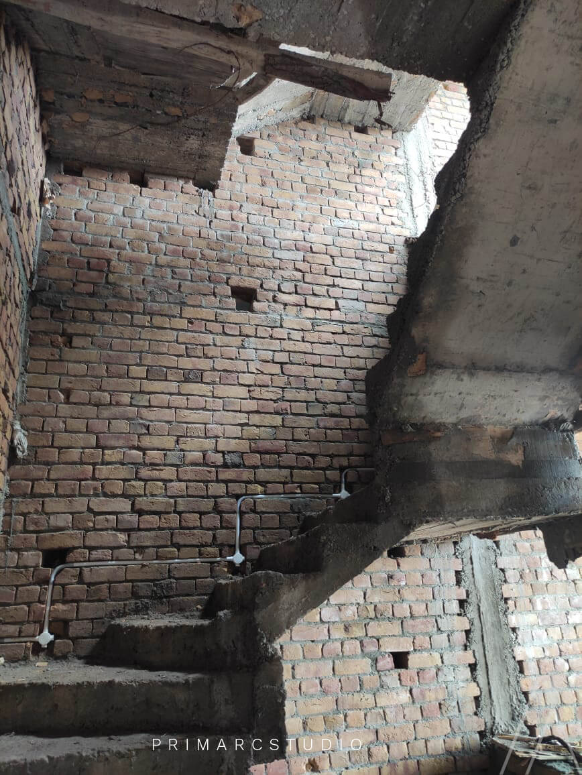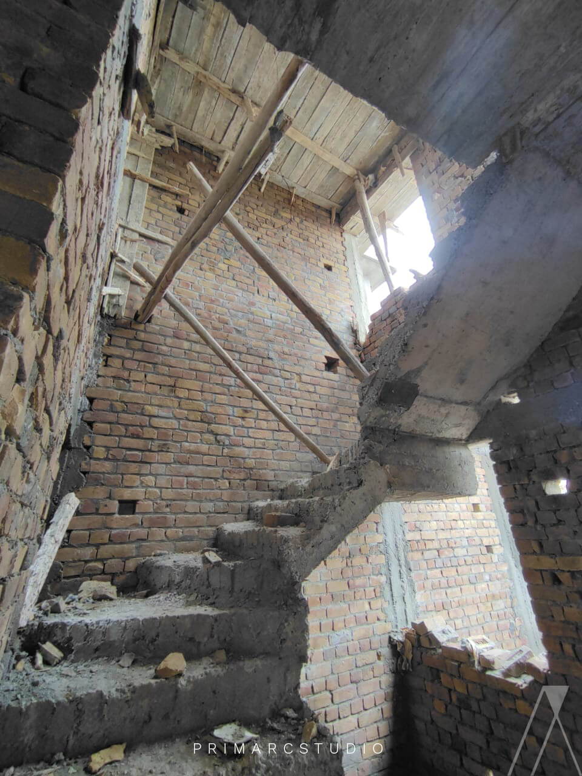Awais House – Gulberg Green – Islamabad
Address: Plot No. 304, Street 04, Block – C, IBECHS, Gulberg Residencia, Zone-V, Islamabad.
Google Maps: Click here to open the location.
Project type: Residential design.
Covered area: 3137.36 square feet.
Total floors: Ground plus First floor with Mumty.
Status: Under finishes.Design lead: Ar. Zubair Ul Hassan
Services consultants: Design House (Structure design).
Services provided:
Architecture design
Structure design
Electrical design
Plumbing design
Elegant Facade Design and Architectural Solutions in Gulberg Residencia
Primarc Studio is an architecture and interior design studio based in Gulberg Green that provides its services all over Pakistan, was engaged to create a striking facade and comprehensive architectural design for a residence in Gulberg Residencia, located within the vibrant Gulberg Greens development. The project highlights Primarc Studio’s expertise in integrating client requirements with innovative design solutions to produce an impressive and functional home.

