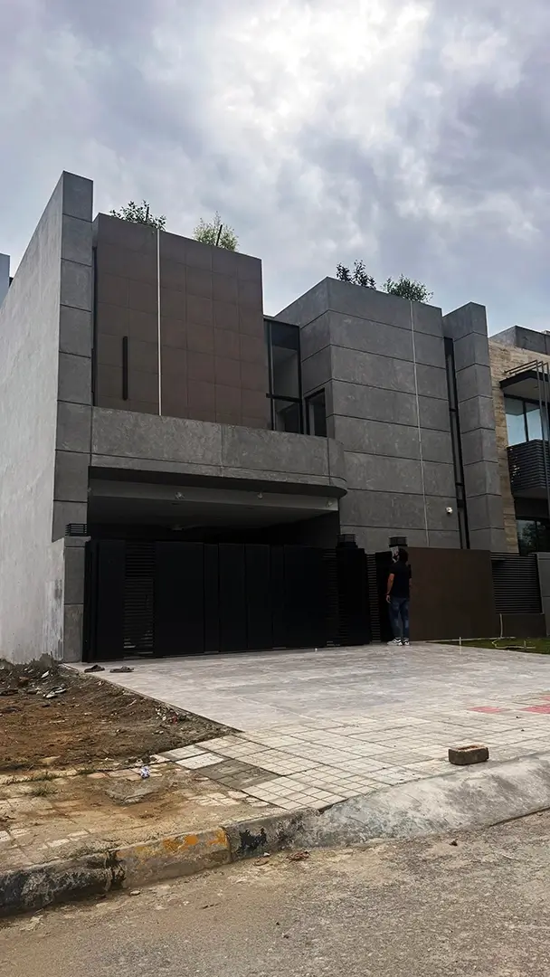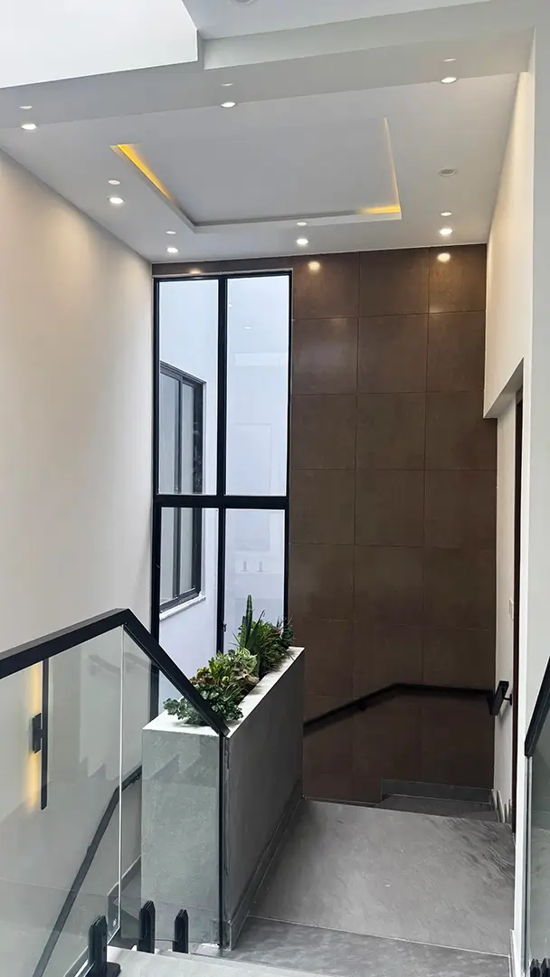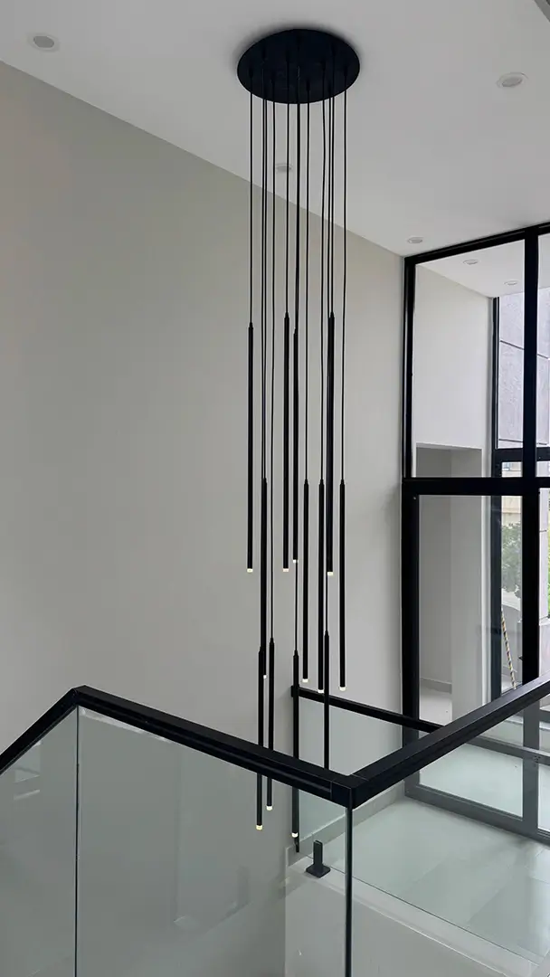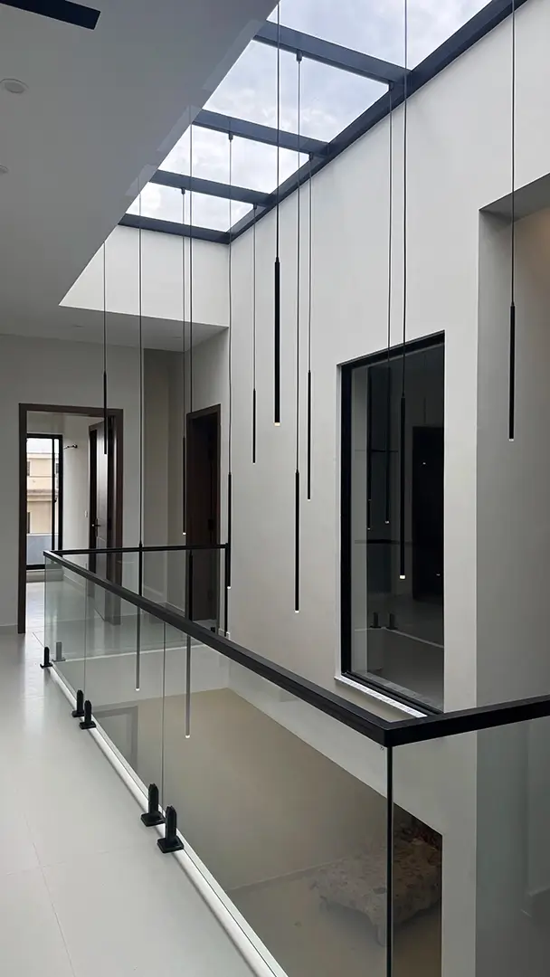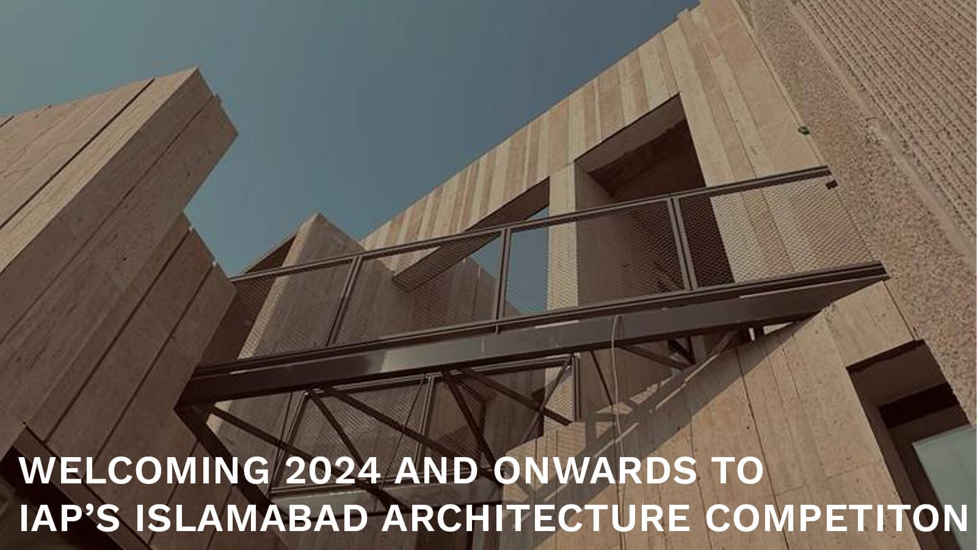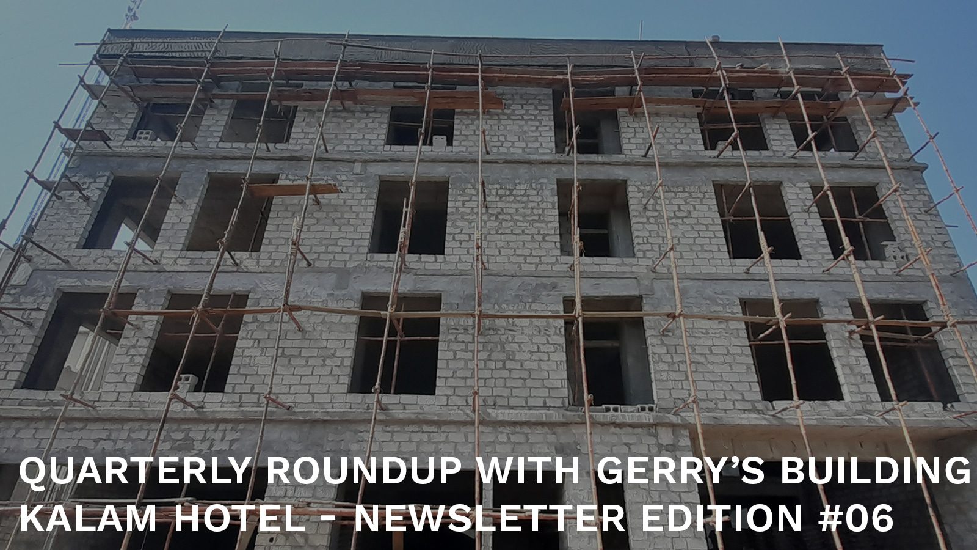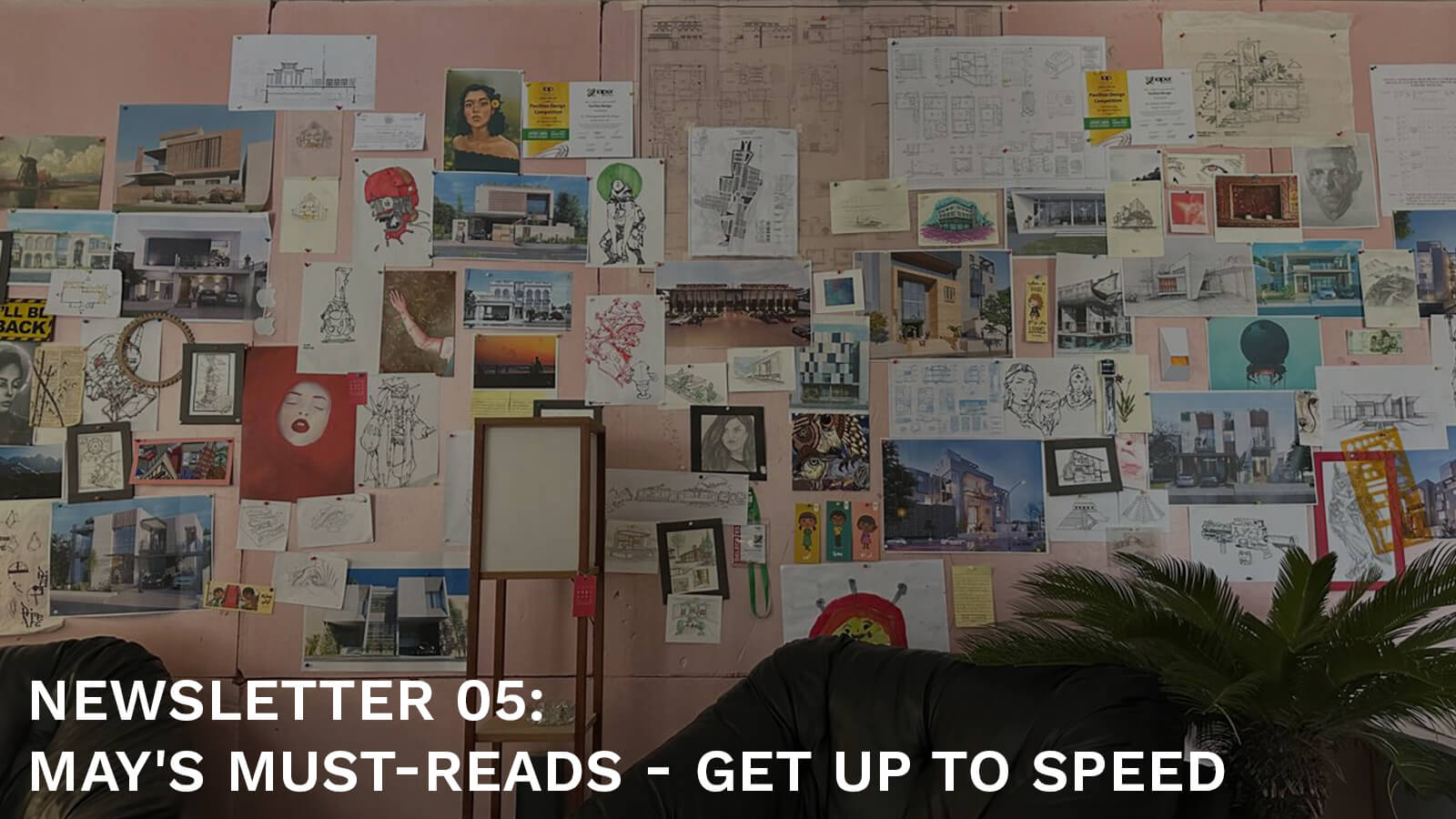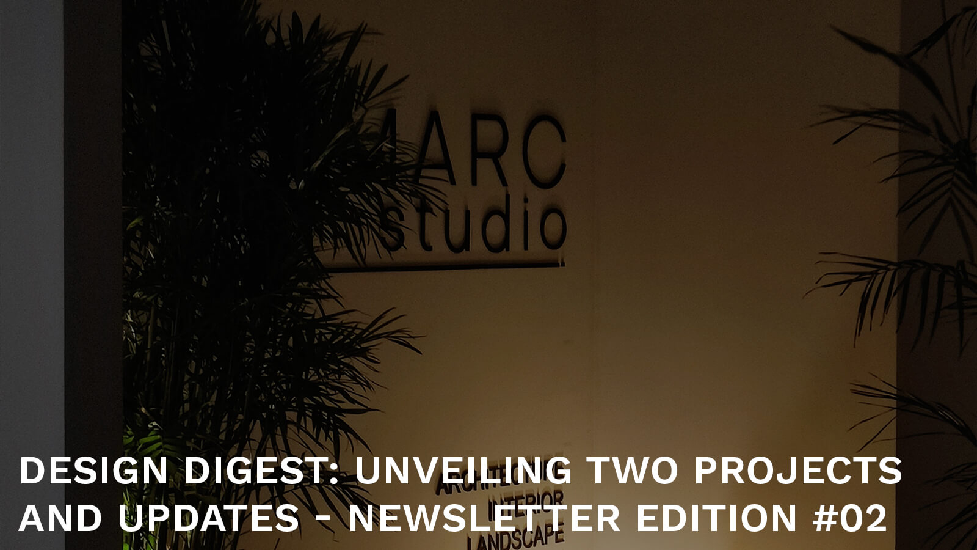Issue 20 – August – Fresh Spaces, Last Touches & A Cozy Read
We’re back—and we’ve missed you just as much as you’ve missed us!
August has ended and fall is here, and with half the year gone, we’re reflecting on how quickly time has flown while we’ve been immersed in exciting projects. We have some interesting updates for you regarding our recent projects that had our creative juices flowing.
Haider House – Gulberg Residencia, Islamabad
Haider House has been at the top of our list this season as we entered its finishing stage. Our design draws inspiration from concrete and terracotta, creating a minimalist residence in the heart of Islamabad.
This 10 marla project is now close to completion, with only a few finishing touches left both inside and out. The exterior facade highlights an exposed concrete finish that emphasizes clean lines and a strong, modern character.
Large window openings and integrated terraces shape its geometric form. These elements are strategically placed to bring in natural light while framing outdoor views. Inside, features like a staircase with a glass railing, a skylit corridor, and indoor planters reinforce the dialogue between light, material, and space.
The final photographs will be shared soon as we update our portfolio with this completed residence.
While the finishing is on its last leg, we will next update the project’s final pictures in our portfolio.
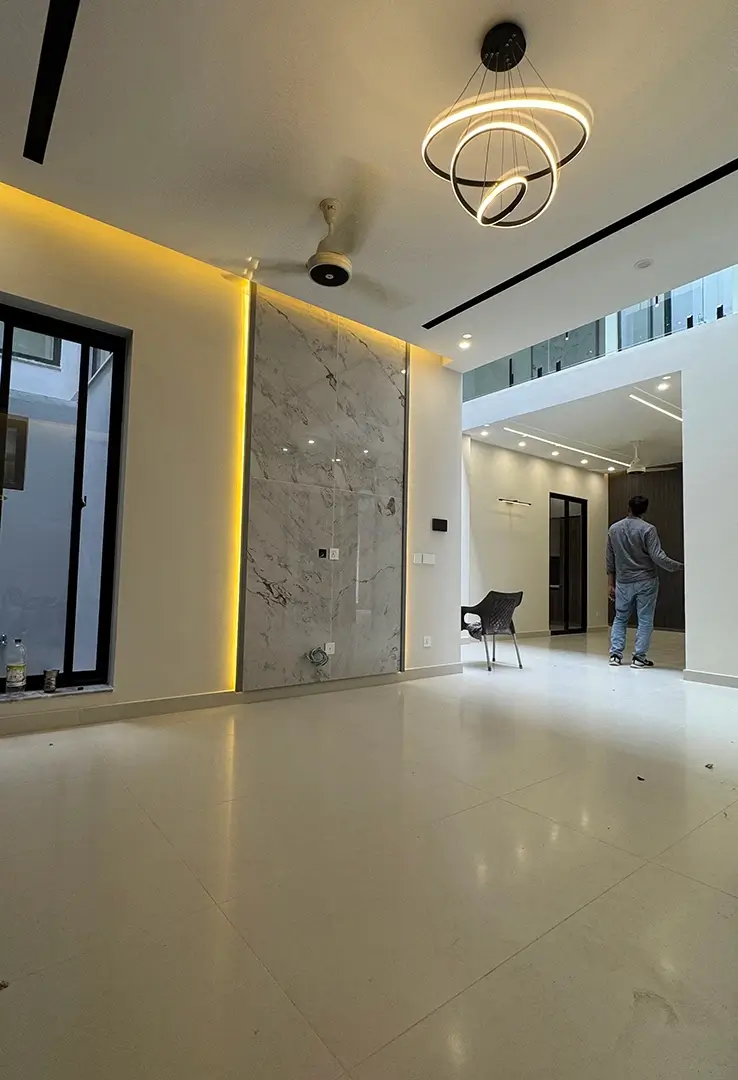
Ebrahim and Eshaam House – Park View City, Islamabad

Our second project sits within the prestigious Park View City in Islamabad. The structural development of Ebrahim & Eshaam House is now complete, marking a major milestone in its progress.
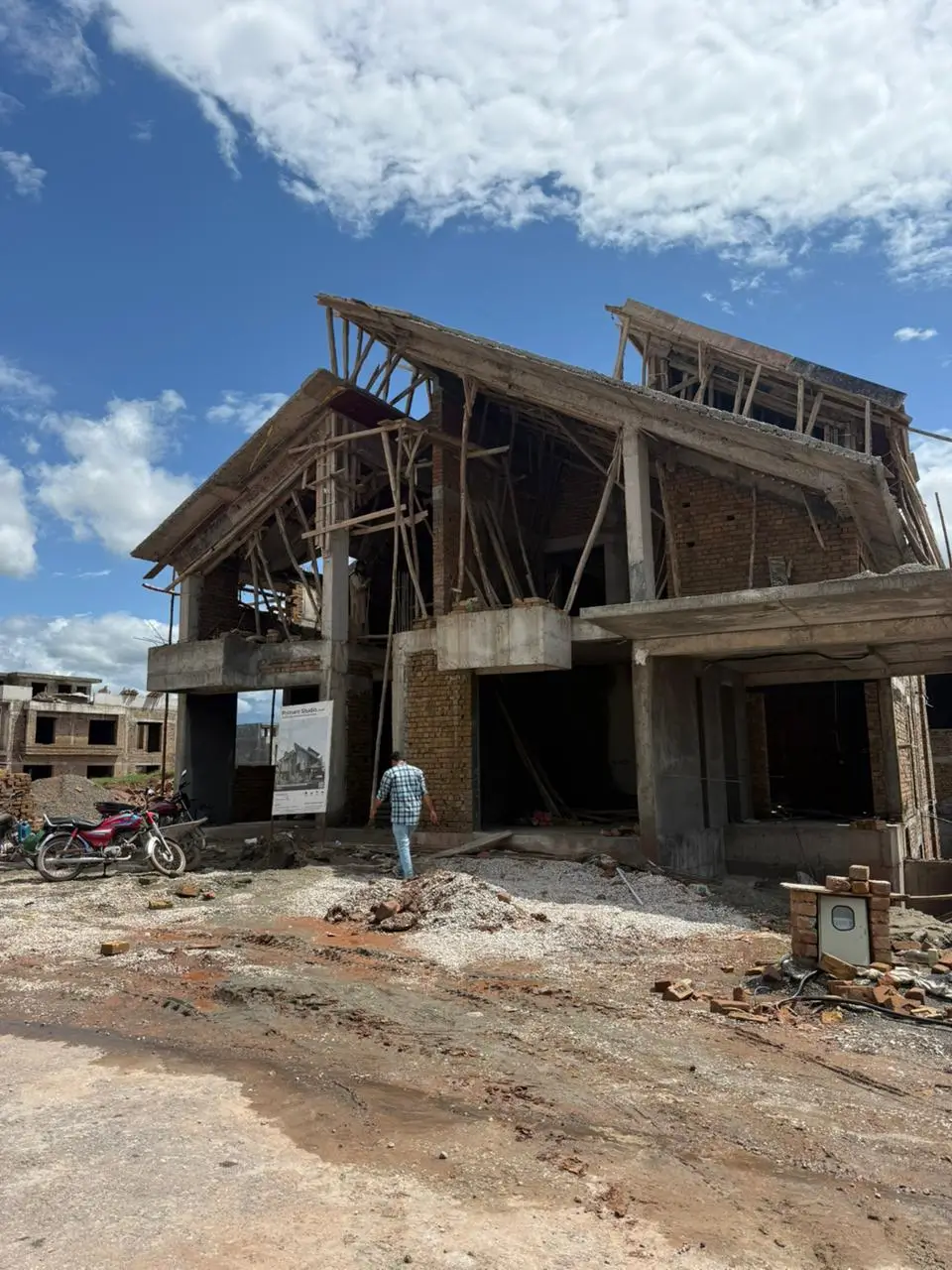
We have moved on to interior plaster work, which is already underway. Once this phase wraps up, ceiling installation will begin immediately, ensuring smooth progress under our supervision.
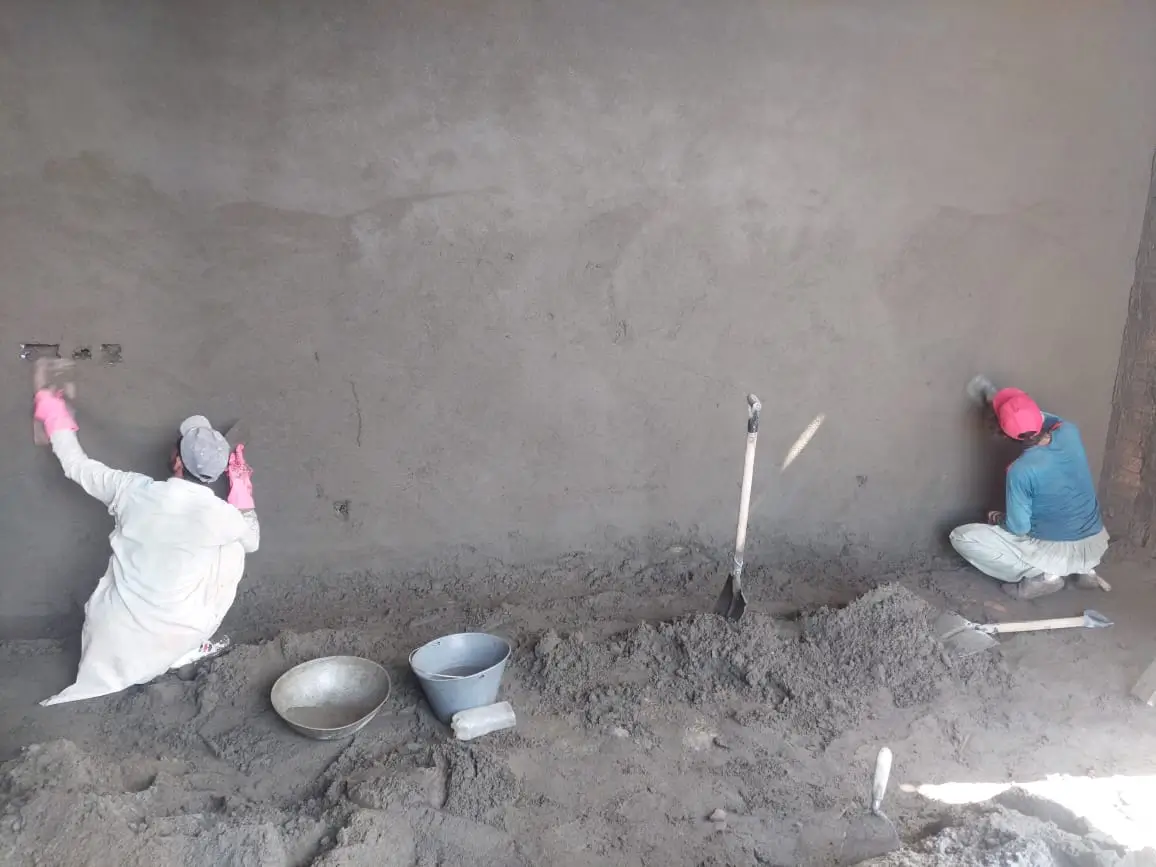
Primarc Studio continues to manage the site activity closely, keeping the pace steady and the vision intact. We look forward to sharing more updates as this one Kanal residence enters its next stage of development.
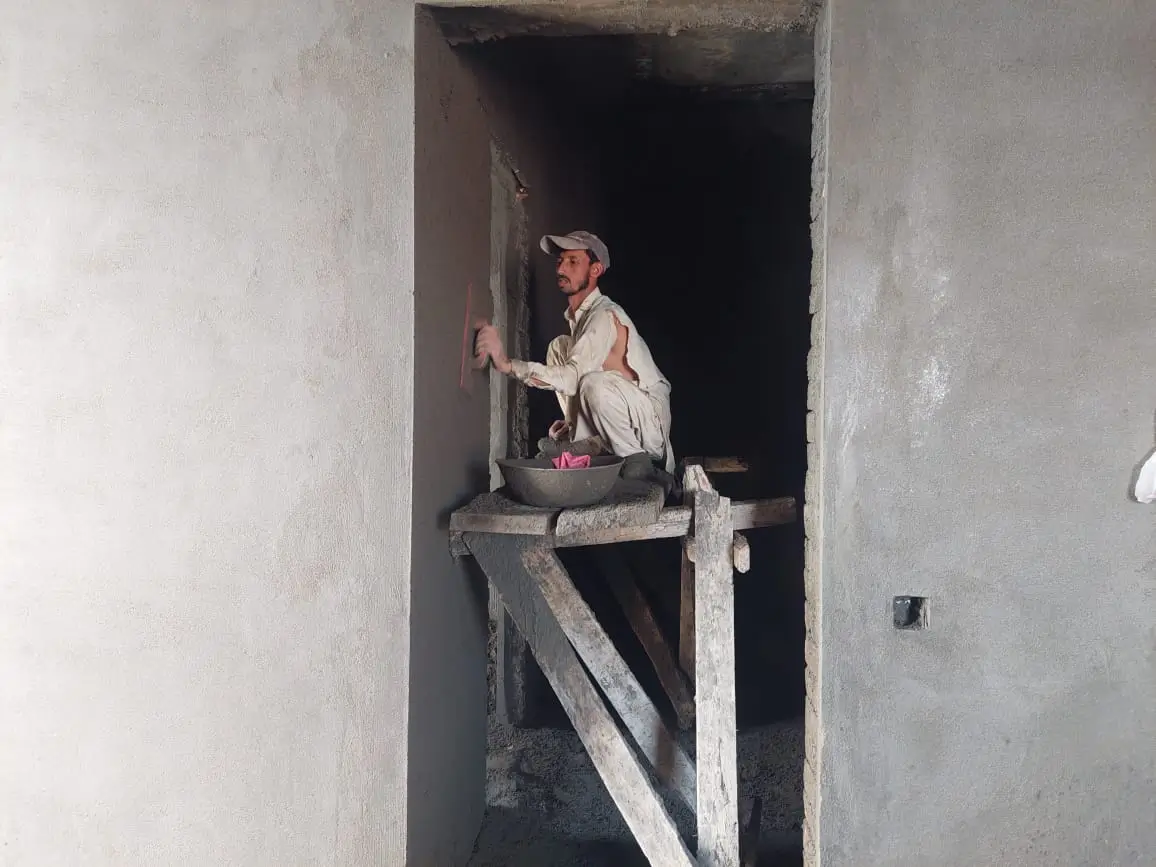
A&F House 739 – I-9, Islamabad
A&F House 01 marks our first collaboration with A&F Homes. They sought us to transform their 5 Marla corner house in I-9 Islamabad. Its exterior massing is composed of interlocking cubist forms, clad in large-format textured concrete panels.
The design also features recessed, cantilevered window boxes framed in dark composite materials. These create sheltered balconies while adding depth to the facade. Integrated lighting further emphasizes the sharp lines and volumes, giving the house a bold evening presence.
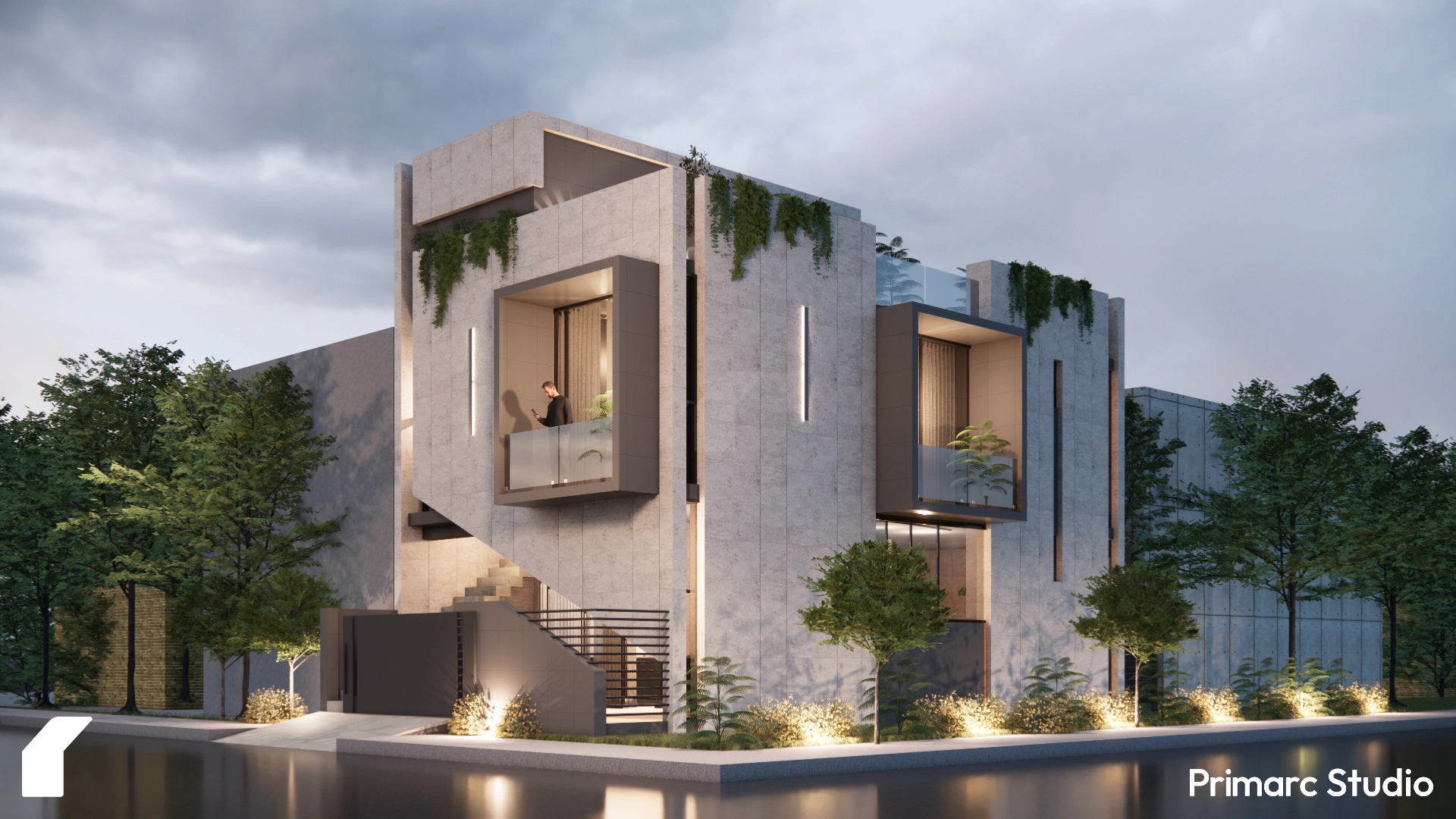
We remain closely involved in the renovation process, overseeing each detail as new architectural elements bring warmth and life to the existing structure.
Surprising News!
We’ve shifted our office—but don’t worry, the address hasn’t changed. The studio has simply moved to a refreshed space on the same floor, giving us a brand-new look that reflects our design ethos.
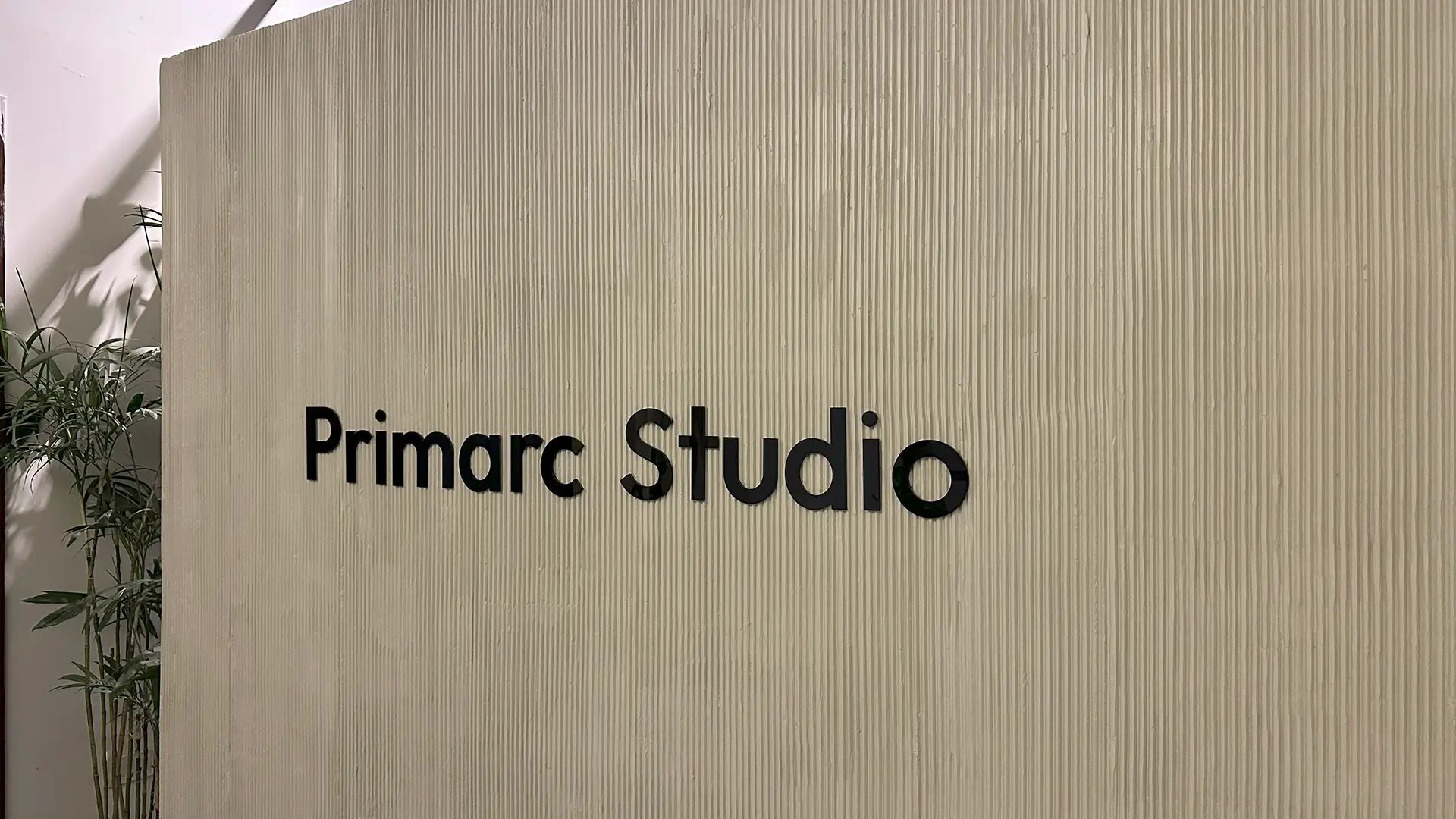
The renovated office features textured finishes, greenery, and a welcoming entrance. It’s a space we’re excited to share with you, and we’d love for you to drop by for a visit.
A detailed reveal will be part of our next newsletter, so keep an eye out. Until then, consider this your sneak peek into our new beginning.
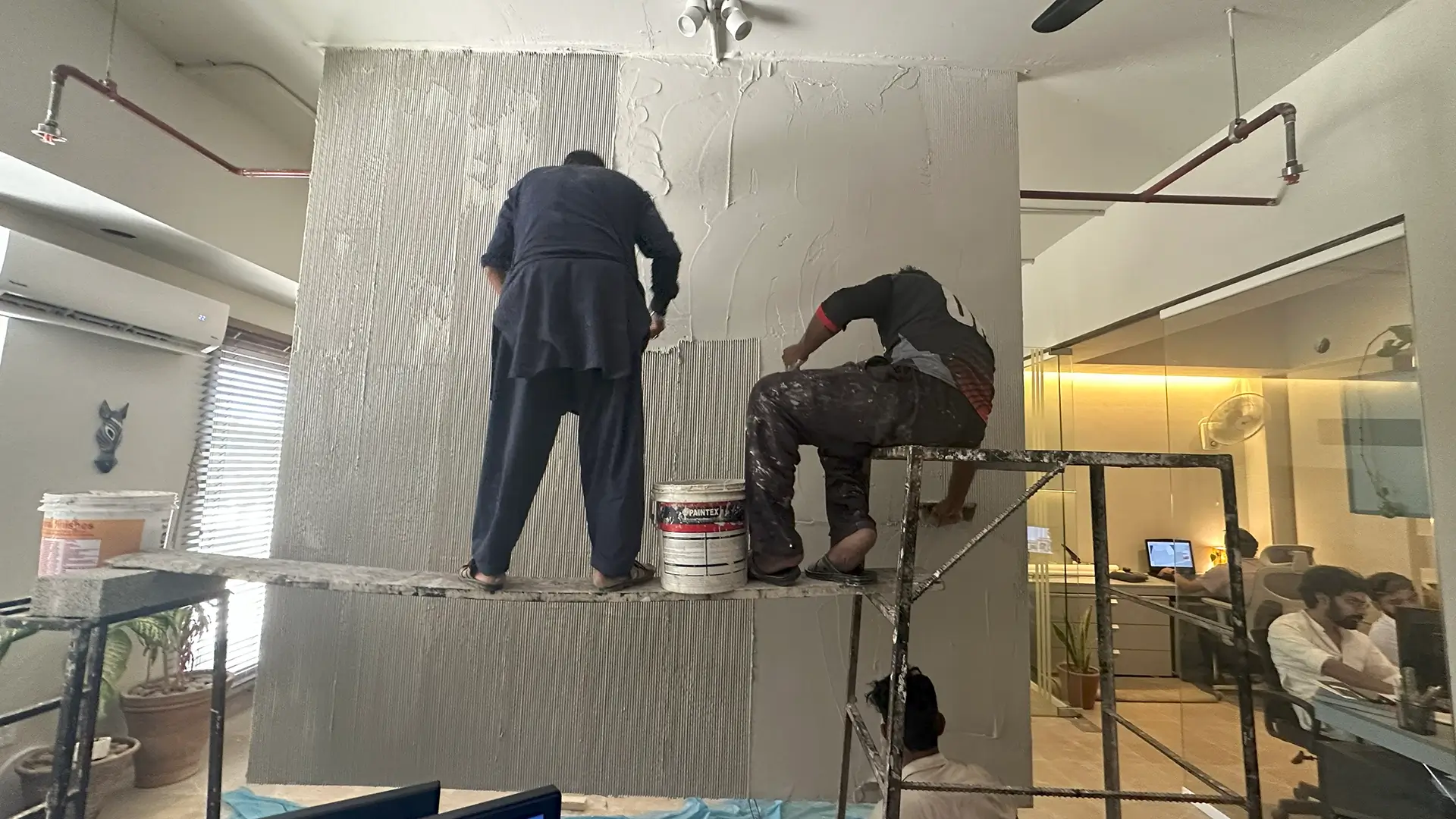
Before we sign off we can’t forget to recommend you our favorite pick of the month for a bit of cozy reading in this pleasant weather.
The Not So Big House: A Blueprint for the Way We Really Live by Sarah Susanka
Before signing off, we’d like to share our favorite pick of the month for a cozy read in this pleasant weather: The Not So Big House: A Blueprint for the Way We Really Live by Sarah Susanka.
Susanka sparked a quiet revolution in home design with a simple message—quality should come before quantity. As a bestselling author and architect, she challenges the obsession with square footage and instead advocates for homes tailored to how we actually live.
Her philosophy is both personal and purposeful. She encourages homeowners to focus on the spaces where daily life unfolds—kitchens, family rooms, nooks, and multipurpose areas—rather than investing in unused rooms. Through intimacy, layering, and functionality, she shows how beauty and practicality can coexist in meaningful ways.
At Primarc Studio, this approach resonates with our own design ethos. Like Susanka, we believe a well-designed home is not defined by its size, but by how thoughtfully it serves its residents. Comfort, efficiency, and timeless design remain at the core of our practice.
That’s why we’re delighted to recommend The Not So Big House in this month’s newsletter. Whether you’re a design enthusiast, a homeowner planning your next build, or simply curious about intentional living, her ideas are inspiring, practical, and deeply relevant.
Primarc Studio Architects
The Primarc Studio editorial team consists of architects and designers specializing in modern residential projects, interior designs and commercial designs across Pakistan. Together, we share insights on design trends, construction costs, and project case studies.


