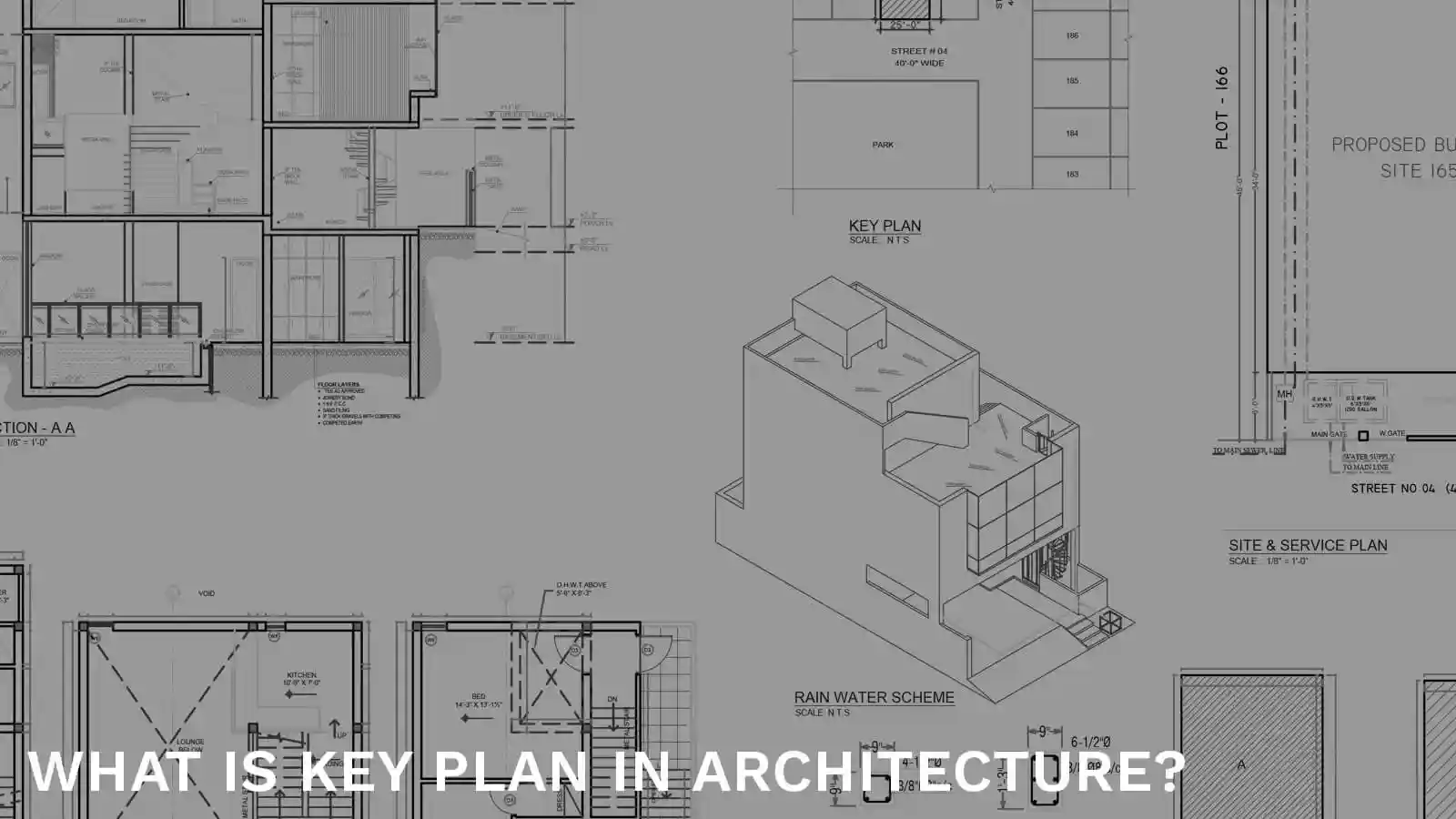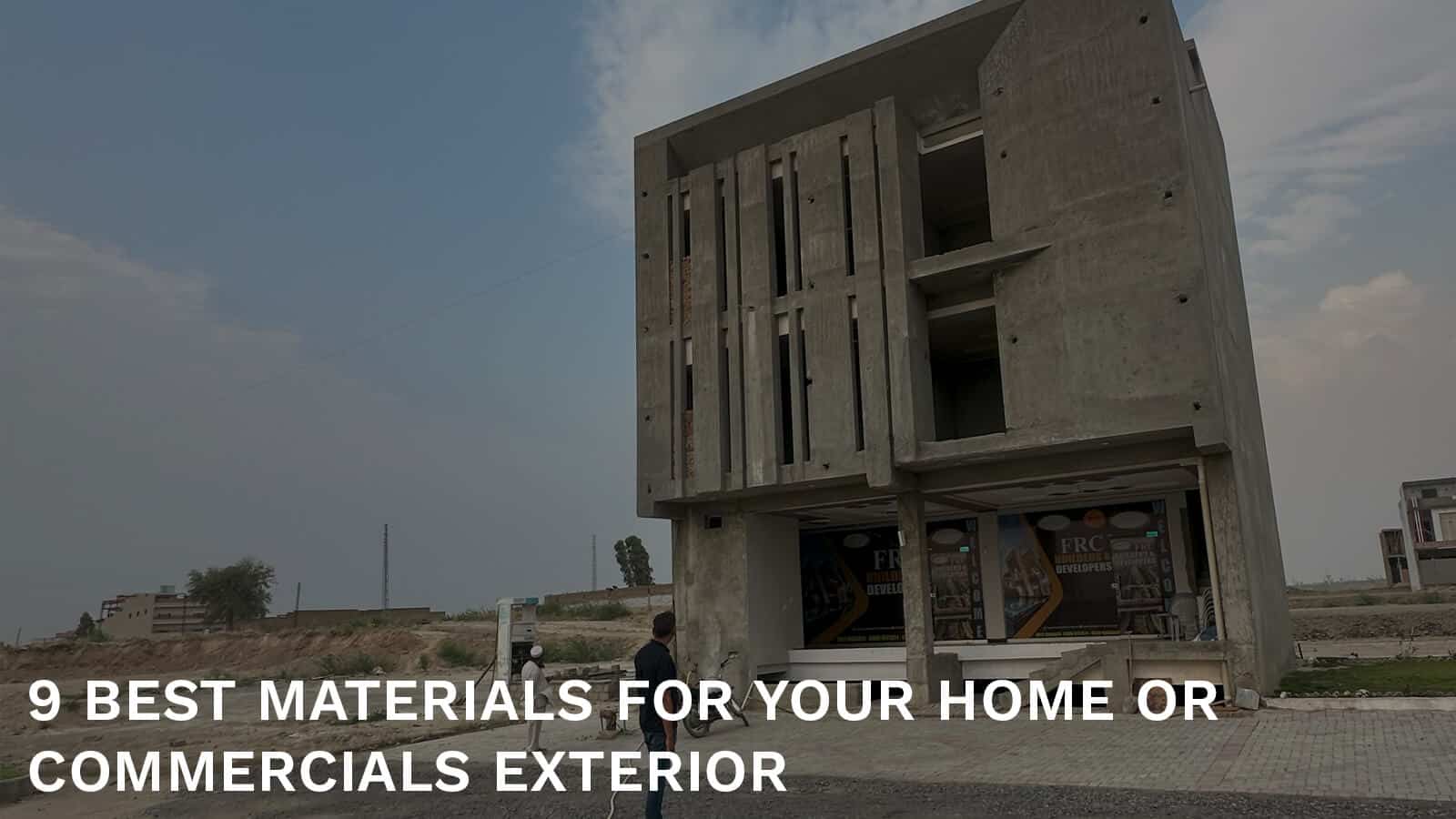Double Storey 10 Marla House Designs That Impress: Top Trends and Ideas
Designing a double-story or single-storey 10 marla house can be both exciting and challenging. Optimizing the limited space requires balancing aesthetic appeal, comfort, and functionality. A well-designed double-story 10 marla house by an architectural firm in Pakistan maximizes square footage while incorporating unique architectural features and practical living solutions.
In this article, we’ll explore key design ideas we’ve implemented for our clients in Islamabad and across Pakistan. We’ll also answer common questions and provide insights into what makes a double-story or single-storey 10 marla house truly impressive.
Why Double-Story 10 Marla Houses Stand Out
Double-storey homes on a 10 marla plot (approx. 2,100 square feet total coverage allowed on) have become increasingly popular for homeowners as they maximize space without compromising style, offer cost-effective solutions for growing families, and allow for creative designs, including luxurious features like master suites and balconies.
With two floors in a 10 marla house design you are looking at usually covered area around 4,450 square feet including mumty.
Double-storey houses offer ample space for creative designs, including luxurious features like spacious living areas, master bedrooms, modern kitchens, and balconies.
We are not counting the added mumty on the roof, which you can use as a study room, make a portion of it into an electrical room, or a dedicated room for your in-house server or helper. These double-storey configurations are perfect for family living. A double-story design is particularly useful for families or individuals who want to make the most of their land without compromising on comfort or functionality. But what makes these homes truly impressive? Let’s dive into the details with first discussing the local building codes.
Local Building Codes and Regulations
Adhering to local building codes and regulations is essential to ensure the safety and legality of your 10 marla house. Consult with local authorities to understand specific requirements, such as:
Setback Requirements:
Maintain appropriate distances from property lines, commonly known as setbacks. For example, in most societies, you need to leave 6 feet from the front and 6 feet from the back. However, these rules may vary depending on the society or authority. Always confirm with your architecture firm or local authorities before starting construction.
Approval Process:
Construction can only begin after obtaining approval from relevant authorities. A house with proper approvals is not only legally compliant but also easier to sell. For instance, a house in Lahore will be labeled as “LDA approved” while in Islamabad or DHA, it will be ‘CDA approved‘ or ‘DHA approved.’
Building Height Restrictions:
Ensure your design adheres to the maximum height limits for 10 marla houses. Non-compliance can result in legal action, including demolition by local authorities.
Structural Integrity:
Ensure compliance with structural engineering standards and also do the required soil testing for the 10 marla plot before you start construction.
Electrical and Plumbing Codes:
Follow safety guidelines for electrical and plumbing installations, this helps save your house from electrical and plumbing issues.
Key Design Ideas for Double Story 10 Marla Houses
1. Open Floor Plans for Maximum Space
One of the most popular trends in 10 marla brand new houses in Islamabad and Lahore are the use of open floor plans or partial open floor plan.
By eliminating unnecessary walls, your architect creates a seamless flow between the kitchen, living room, and dining areas. This open floor layout in a 10 marla house makes your home feel larger whenever you are comparing these designs to typical layout designs but also allows for more natural light to brighten up the space, making it an ideal choice for those considering buying a home.
Pro Tip: Consider adding a high ceiling or a double height space in your living room to make the area look even more spacious.
2. Incorporating Natural Elements
Natural materials like wood, stone, and brick add a warm, inviting touch to any home. You can incorporate these materials into your double storey house through feature walls, flooring, or even furniture. Outdoor patios with natural stone or wooden decking can blend your indoor and outdoor spaces, creating a harmonious design.
Pro Tip: Try to include large windows and glass doors that open into a garden or courtyard, further connecting your home with nature.
3. Functional Space in the Basement
If you’re designing a double storey home and want to maximize every inch, consider hiring an architectural firm that will help you in adding a basement and optimizing your 10 marla house according to your needs. Basement can serve as a storage area, home office, entertainment room, or guest suite, depending on your needs. A basement also gives you flexibility for future expansion or remodeling, but it comes with a significant cost.
Pro Tip: We as an architecture firm have experienced that well-designed basement adds significant value to your home and is a great selling point for future buyers.
4. Luxurious Master Bedroom with Balcony
A double storey 10 marla home allows you to have a master suite on the upper floor, which often includes a private balcony. This creates a peaceful, secluded retreat from the rest of the home. The master suite can include a walk-in closet and a luxurious en-suite bathroom with modern features like a rain shower or soaking tub.
Pro Tip: Position the balcony to face the backyard or a scenic view, enhancing privacy and relaxation.
5. Creative Staircase Designs
The staircase in a double storey home is not just functional; it can also be a focal point. Consider using modern materials like glass, steel, or wood to create a sleek, contemporary look. You can also make use of the space under the stairs for storage or even a small study nook. In Ahmad house we created the stairs in a way to create a seating for dining room, which you can view here also.
Pro Tip: A floating staircase design adds a modern, minimalist touch and can make the room feel more open.
8 Unique 10 Marla House Designs by Primarc Studio
Primarc Studio – Architecture and Interior Design Firm is an Architecture studio based in Gulberg Greens, Islamabad. Studio was founded in 2017 and has been creating homes for clients according to their needs. Here we will show a few 10 marla houses that we have done for different clients and that’s why they all have different styles.
All these 10 marla house designs have been made specifically for those clients and thus making it truly their dream home. Although these 10 marla houses are inspired by specific architectural styles and these styles are characterized by intricate details, rich colors, and a strong connection to nature. If you are also looking for 10 marla house for sale in Islamabad there are few house in here which builders are making them for selling purposes.
1. Sheraz House – Contemporary 10 Marla House Design
This modern house design in Pakistan for 10 marla plot was done for Mr. Sheraz in B-17, Islamabad. This modern design is for a house that is a single unit house, and seamlessly blends modern aesthetics with industrial elements like I-beam, resulting in a stylish and functional 10 marla house. This style is perfect for those who appreciate a clean, minimalist look with a touch of personality.
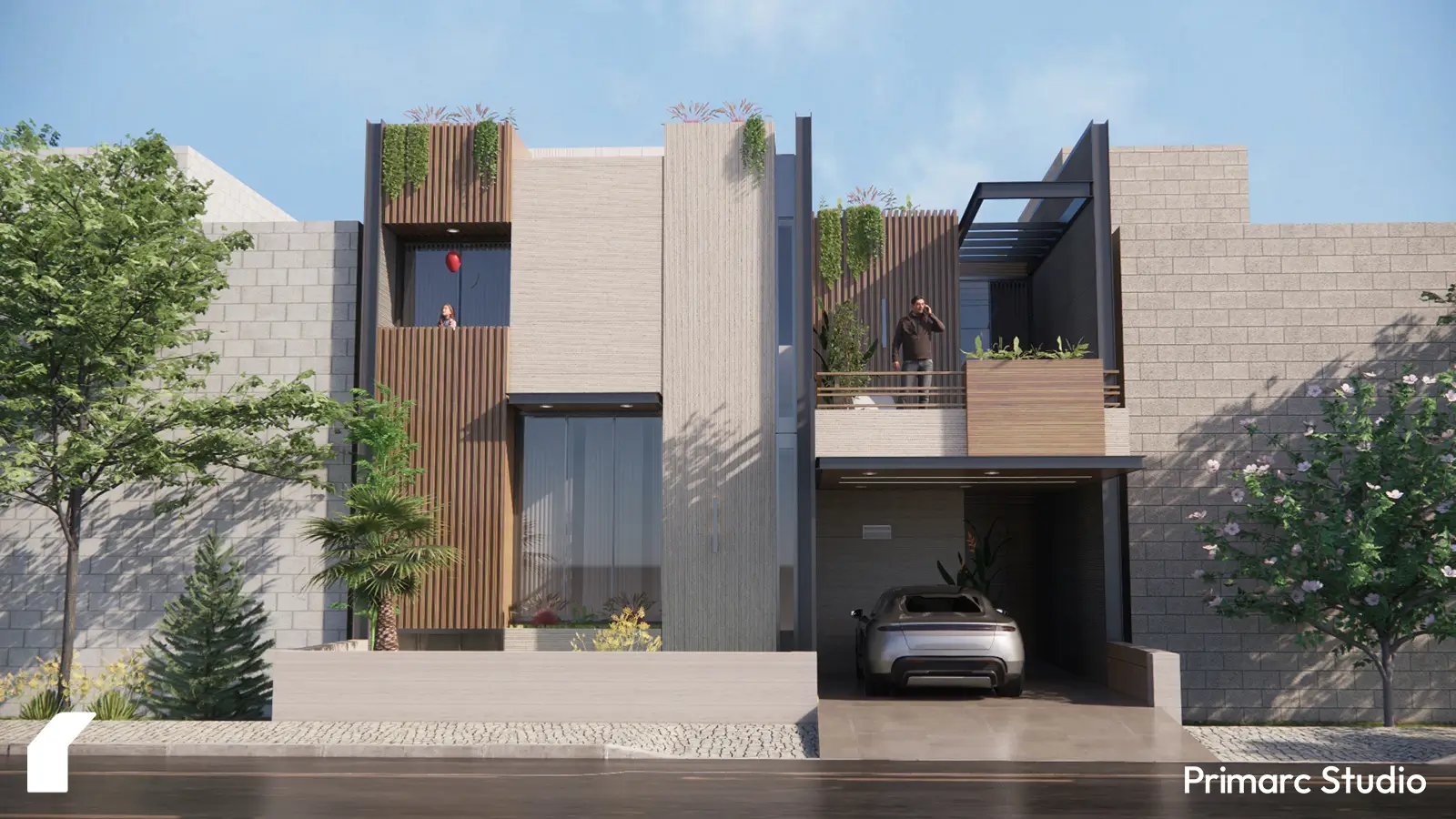
This modern house features a stunning double-height lounge with floor-to-ceiling feature walls, creating a sense of grandeur and openness. House has a dedicated dining room, drawing room, lounge and master bedroom on the ground floor. A dedicated multimedia room in the basement with powder room and three bedrooms on the first floor with attached bathrooms, with a verandah on the front side.
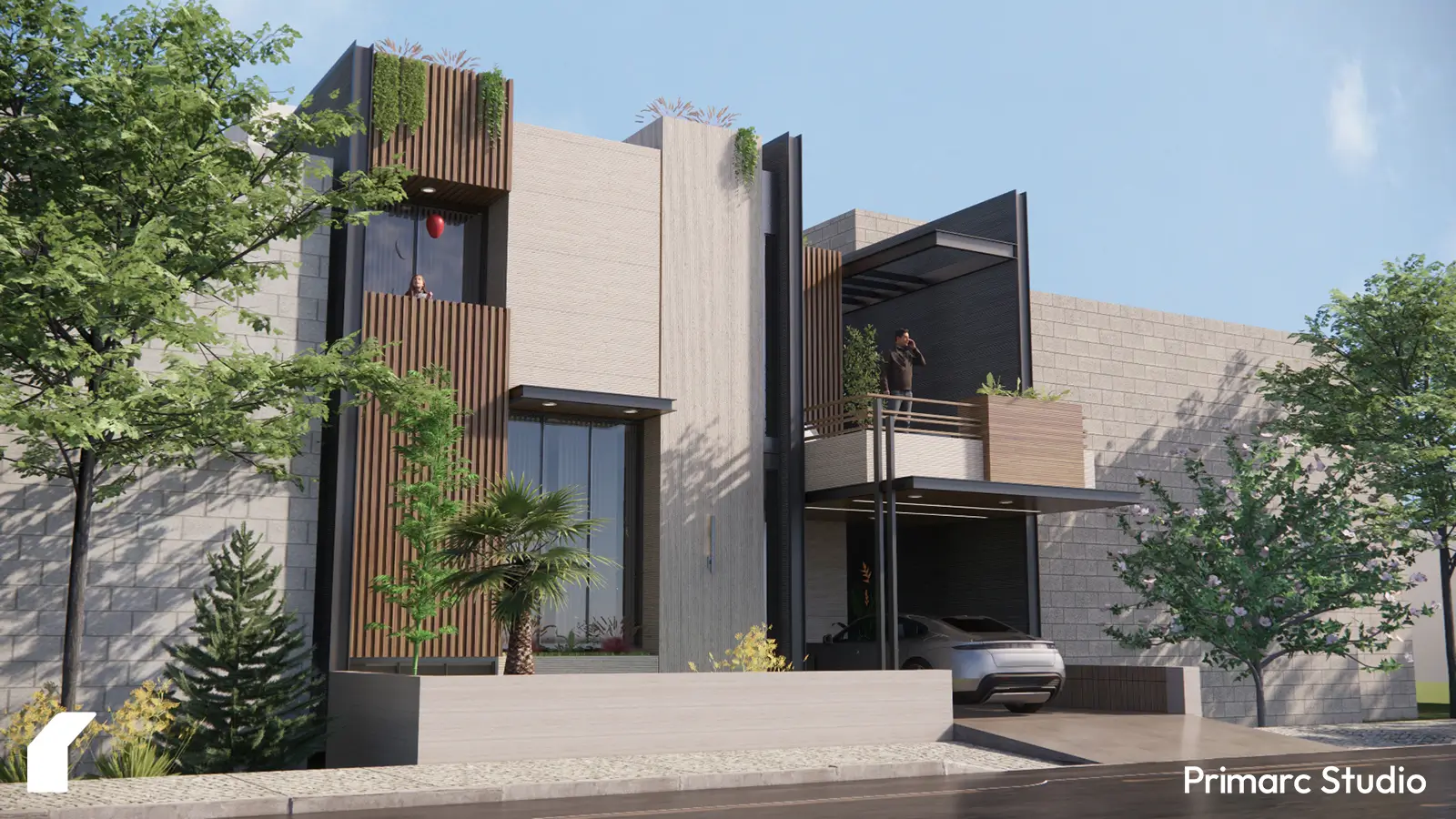
This house has been designed for Mr. Sheraz who is looking to sell this house in B-17, Islamabad which is near Rawalpindi also. House is RDA approved and construction is going according to drawings provided by our architecture studio.
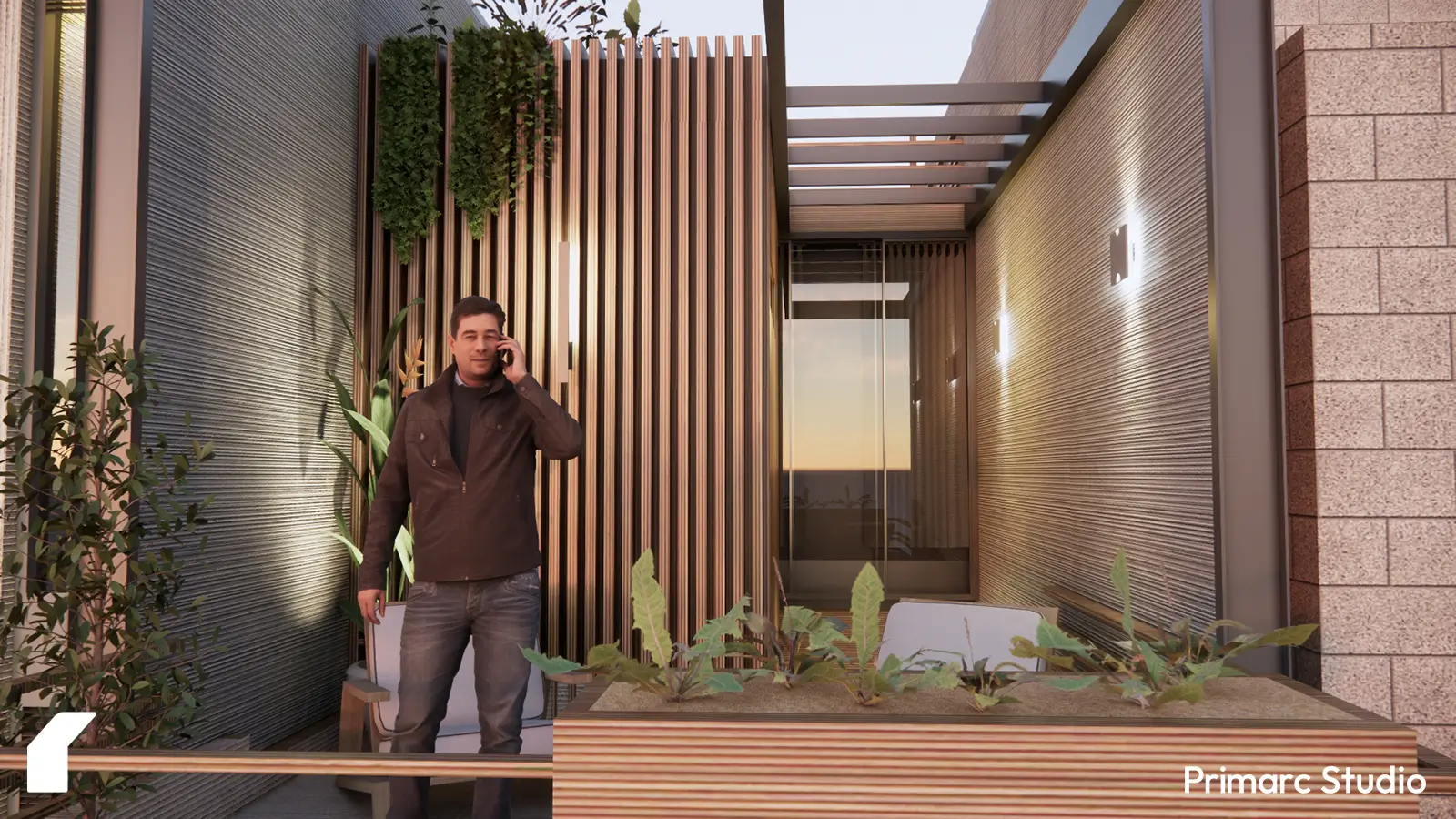
To read more specifically about this project of 10 marla house design for Mr. Sheraz, click here.
2. Haider House – 10 Marla House Design with Bridge
Haider house is a 10 marla house design, double story in Gulberg Greens, Islamabad. This contemporary house is a minimalist house, but don’t let the minimalist look of the house fool you! This 10 marla house design by Primarc Studio has plenty of natural light in the house via skylights.
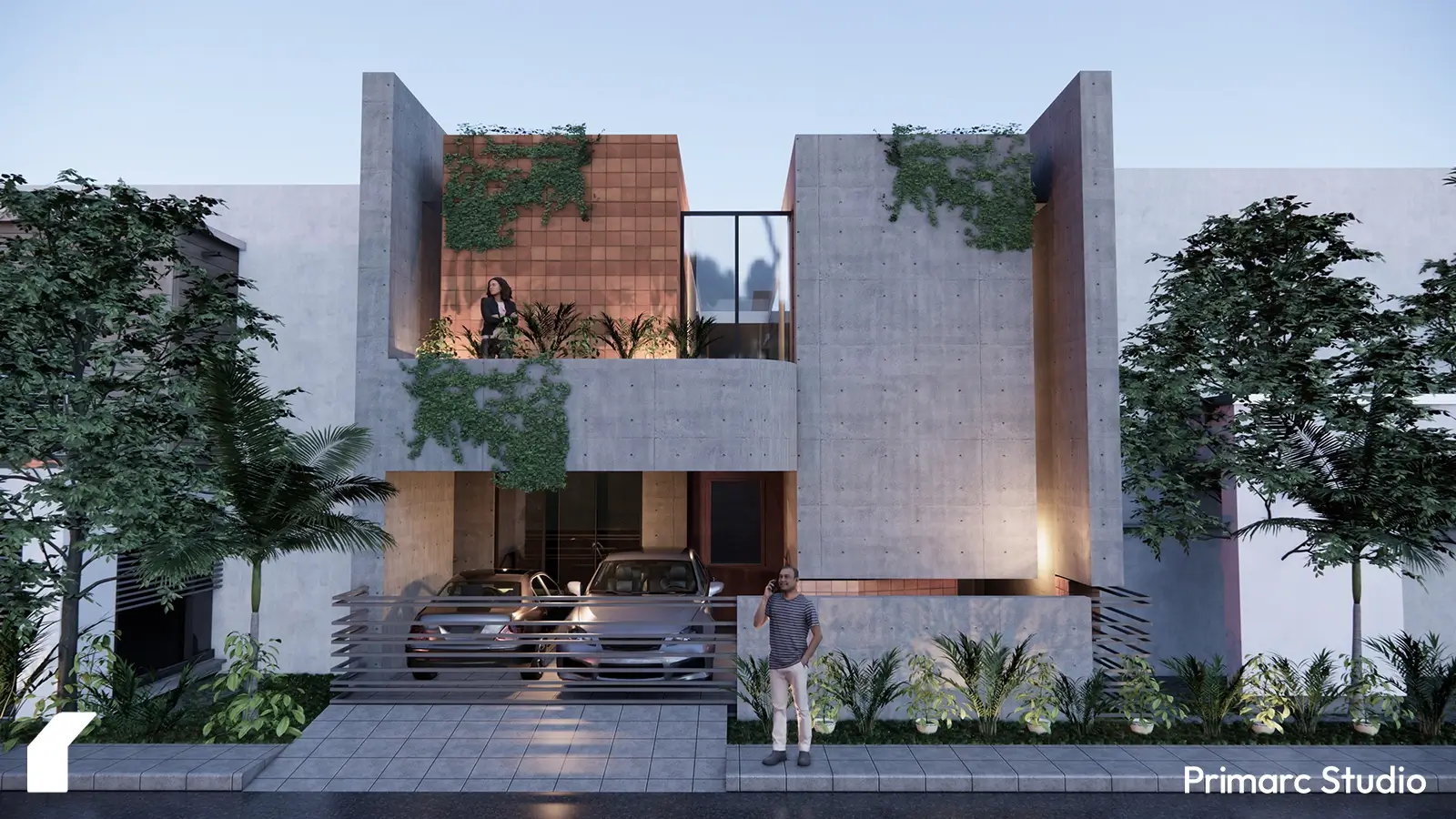
This 10 marla modern house design has been designed in a way to ensure that natural ventilation of the house isn’t disturbed. This modern 10 marla house has been designed with lawn in front of the house. Materials make the house subtle and only two materials are used like raw concrete and terracotta tiles. The client wanted a house that was unique and wanted internal spaces that interacted with the natural light.
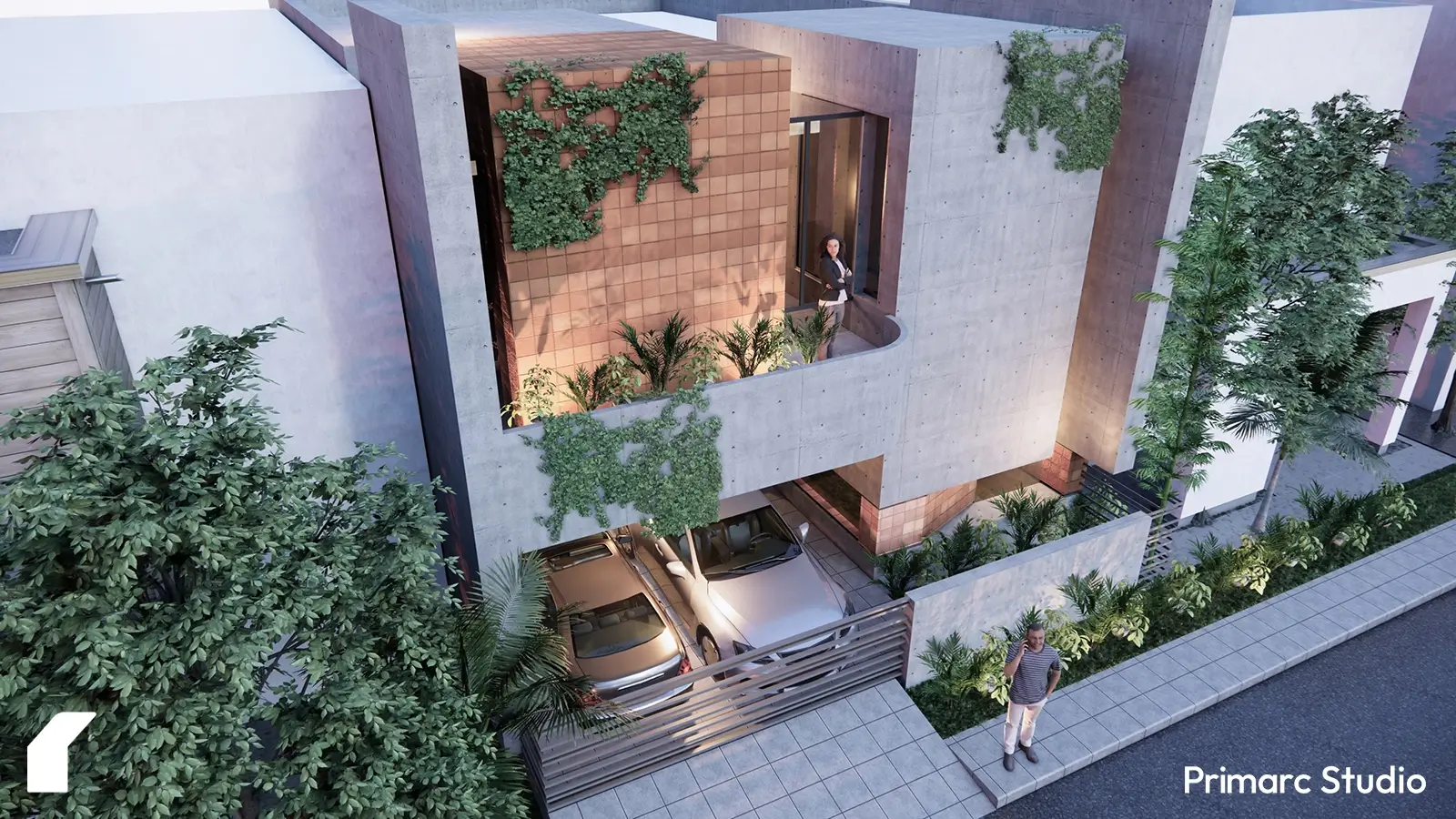
This 10 marla house design in Gulberg Greens, is soon going under construction and hopefully will be ready at the end of 2025. Primarc Studio has done architecture and interior design for this project and are providing their supervision services for this project also.
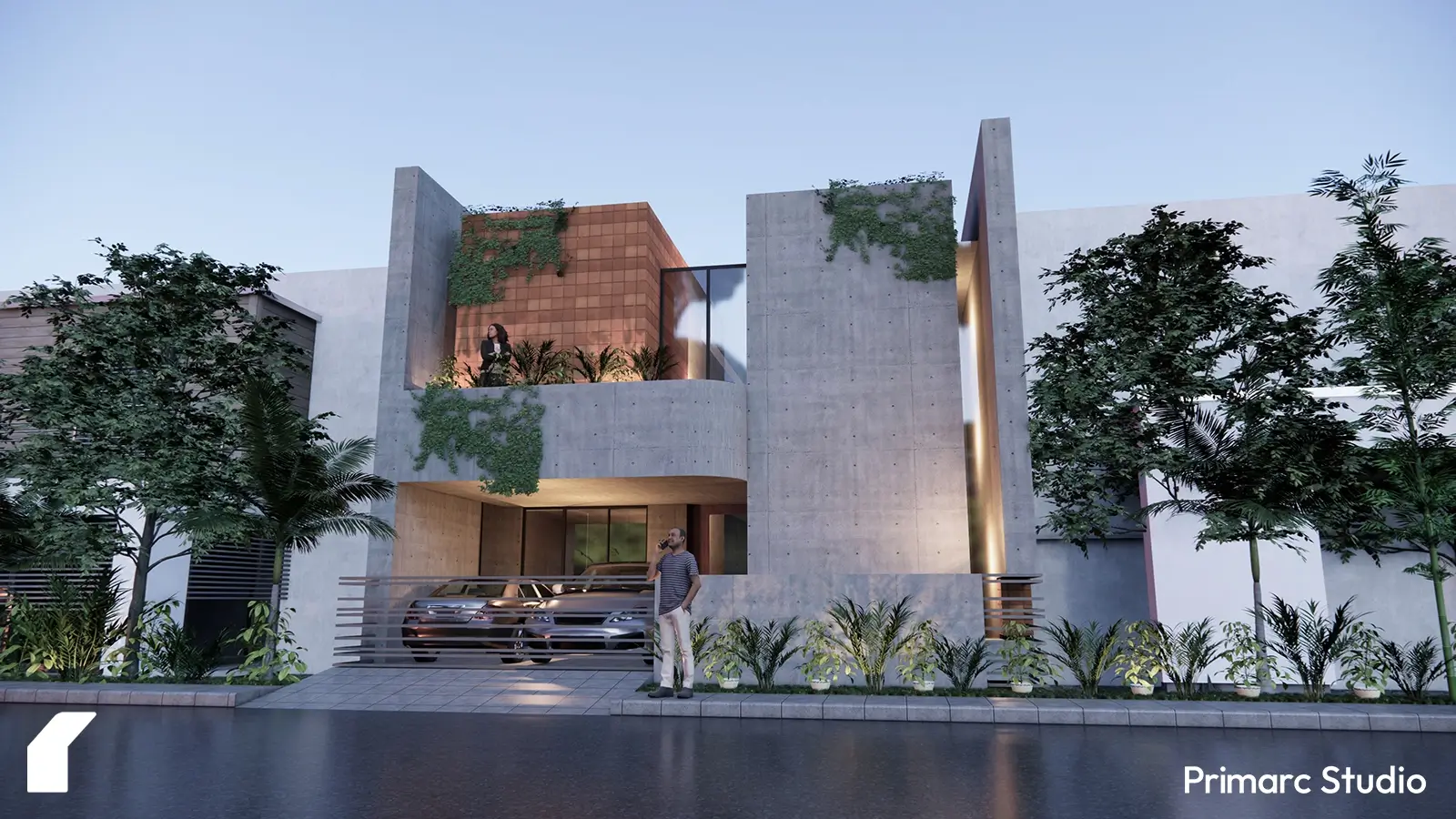
To read more specifically about this project of 10 marla house design for Mr. Haider – Click here.
3. Ahmad House 2.0 – 10 Marla House Design with Energy-Efficient Features
This 10 marla house design which is double story is also located in B-17, Islamabad, like Sheraz House and is built in contemporary architectural style. This is also a single unit double story 10 marla house, which is under construction as of October 2024. This corner 10 marla house design has large simple masses without compromising natural light received in the house.
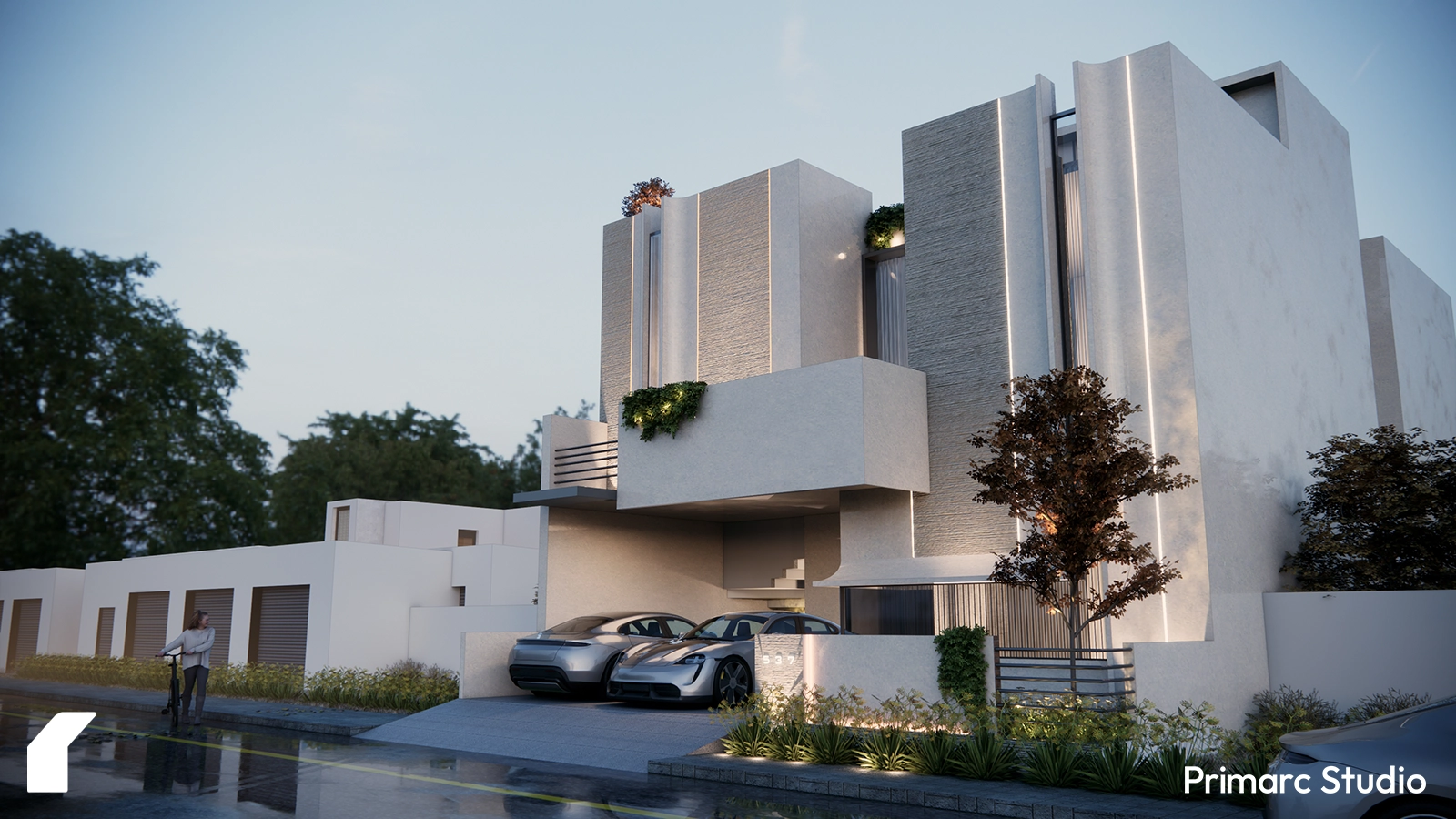
This 10 marla contemporary house design has protruding windows which add a character to the exterior of this 10 marla house design.
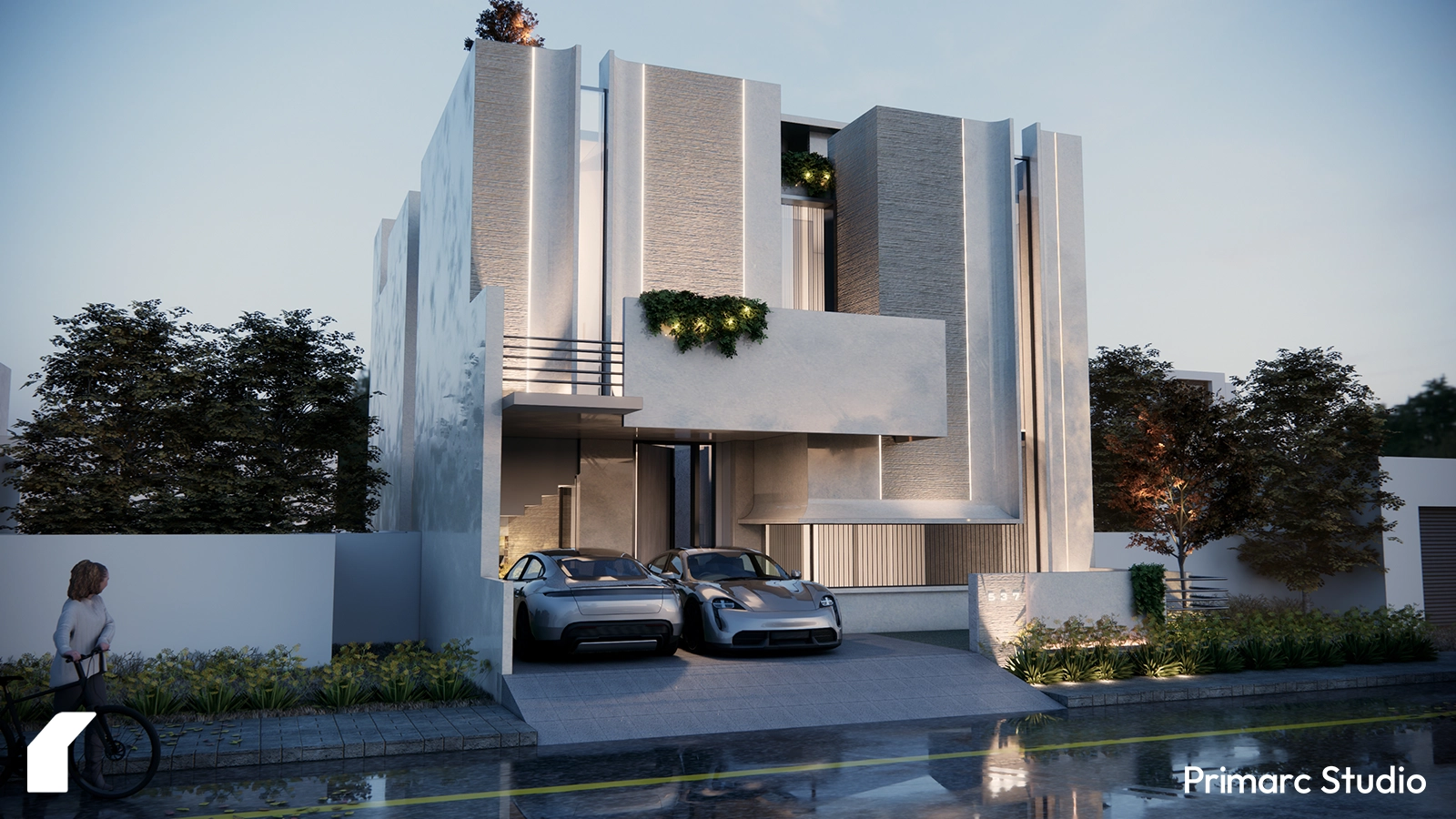
Primarc Studio handled the architecture, interior design, and construction supervision for this 10 marla house project. Construction is ongoing as of November 2024, and first floors structure has been erected.
4. Riaz House GG – Typical House Design for Rental Use
This was a house designed specifically for an investor looking to make 10 marla houses in Gulberg Residencia and sell them to new home owners.
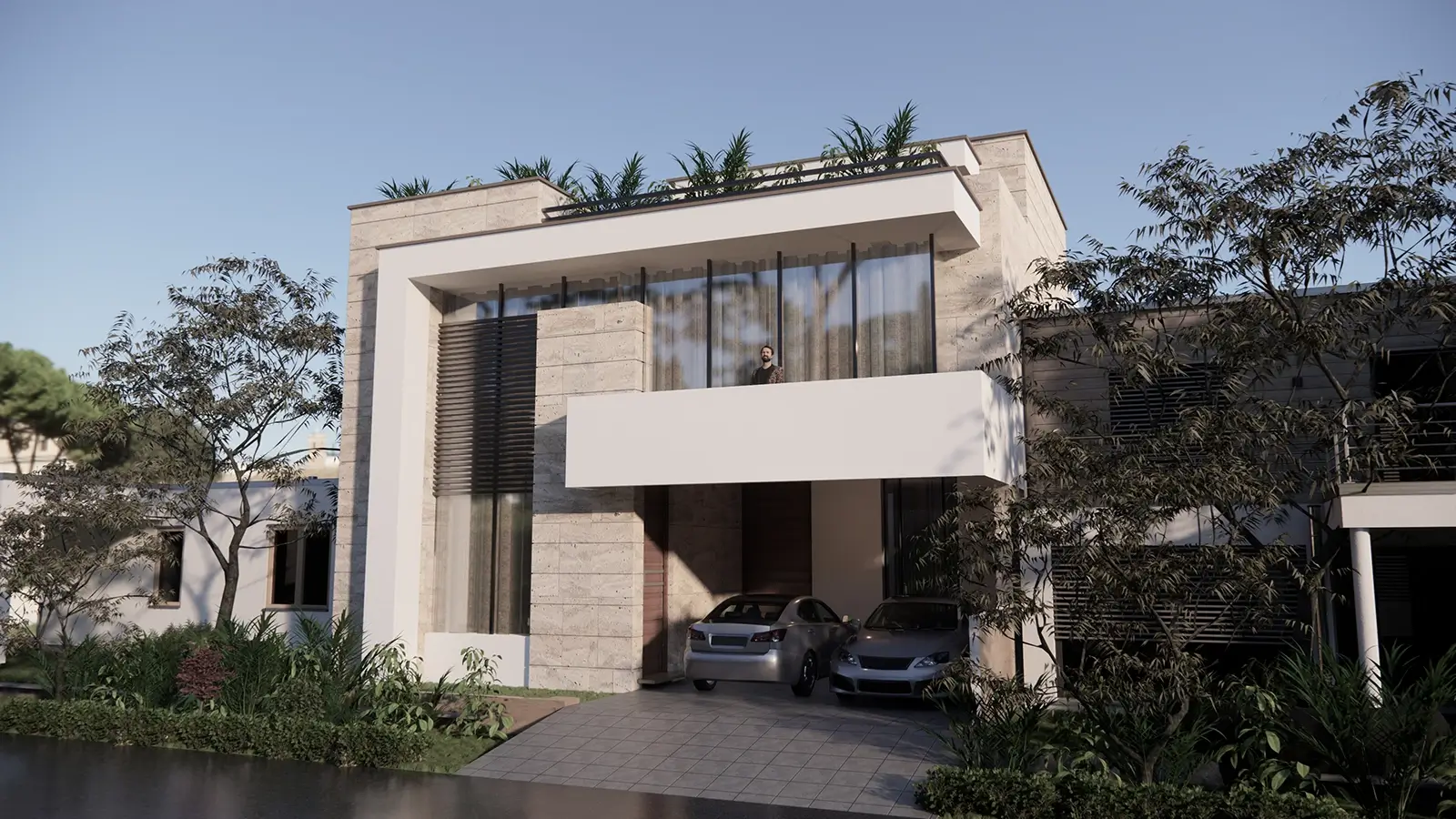
Requirement was taken from the client and planning is according to our suggested plan.
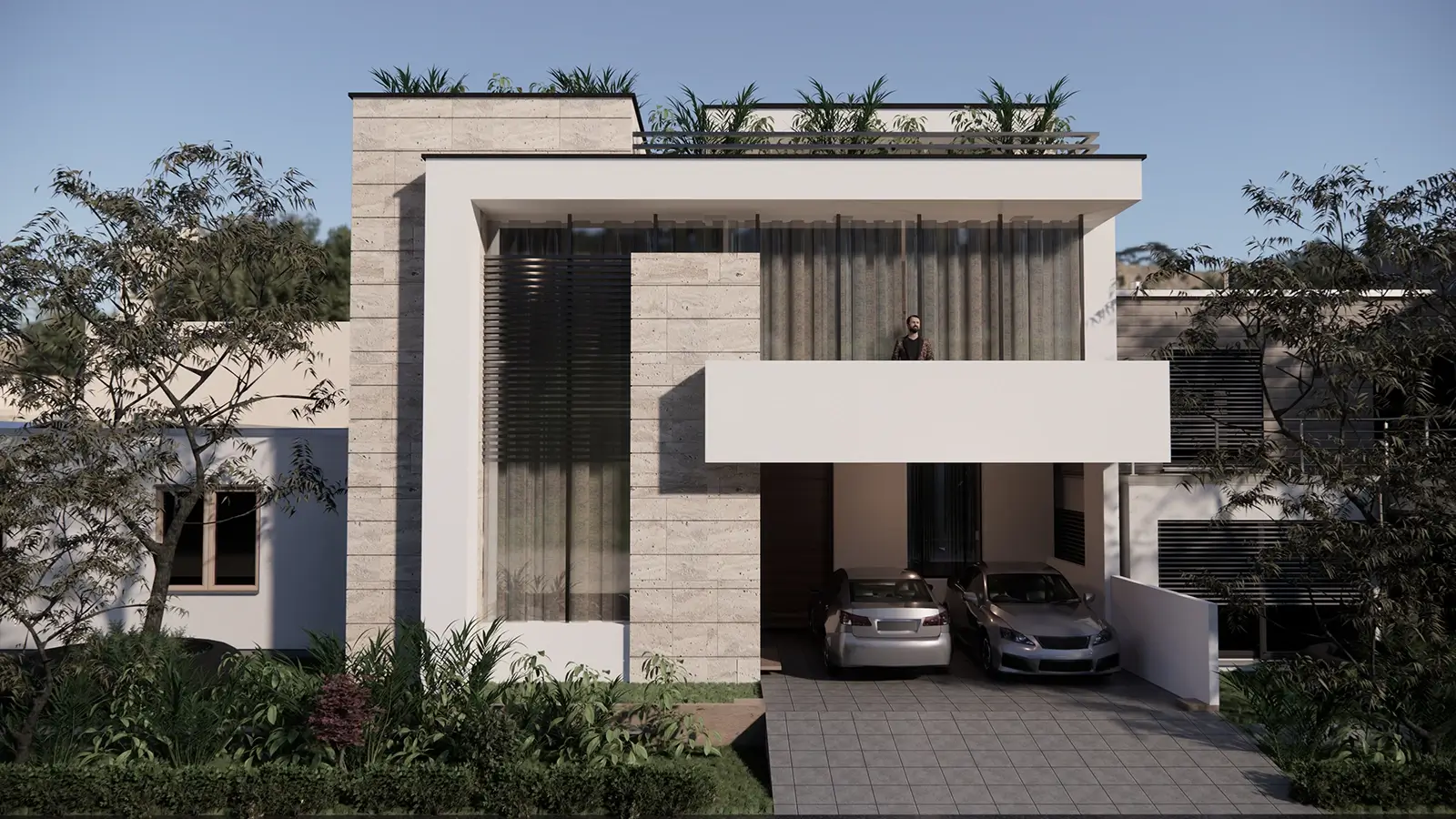
Exterior design for this 10 marla house in double story is modern. The site is under construction in Gulberg Residencia, Islamabad.
5. Shams House DHA Phase 2 – 10 Marla House Design with a Home Office
This modern and simple house design has a core and is built near DHA Phase II, in an ideal prime location in Block D, this 10 marla house design was done for Shams, where they had gotten extra land in front, which we used for their lawn. The design of this double story 10 marla house in DHA from the start was for double unit, where the owner would live on the ground floor and tenants on the first floor, making it a perfect investment opportunity in the ideal location valued at several lakh.
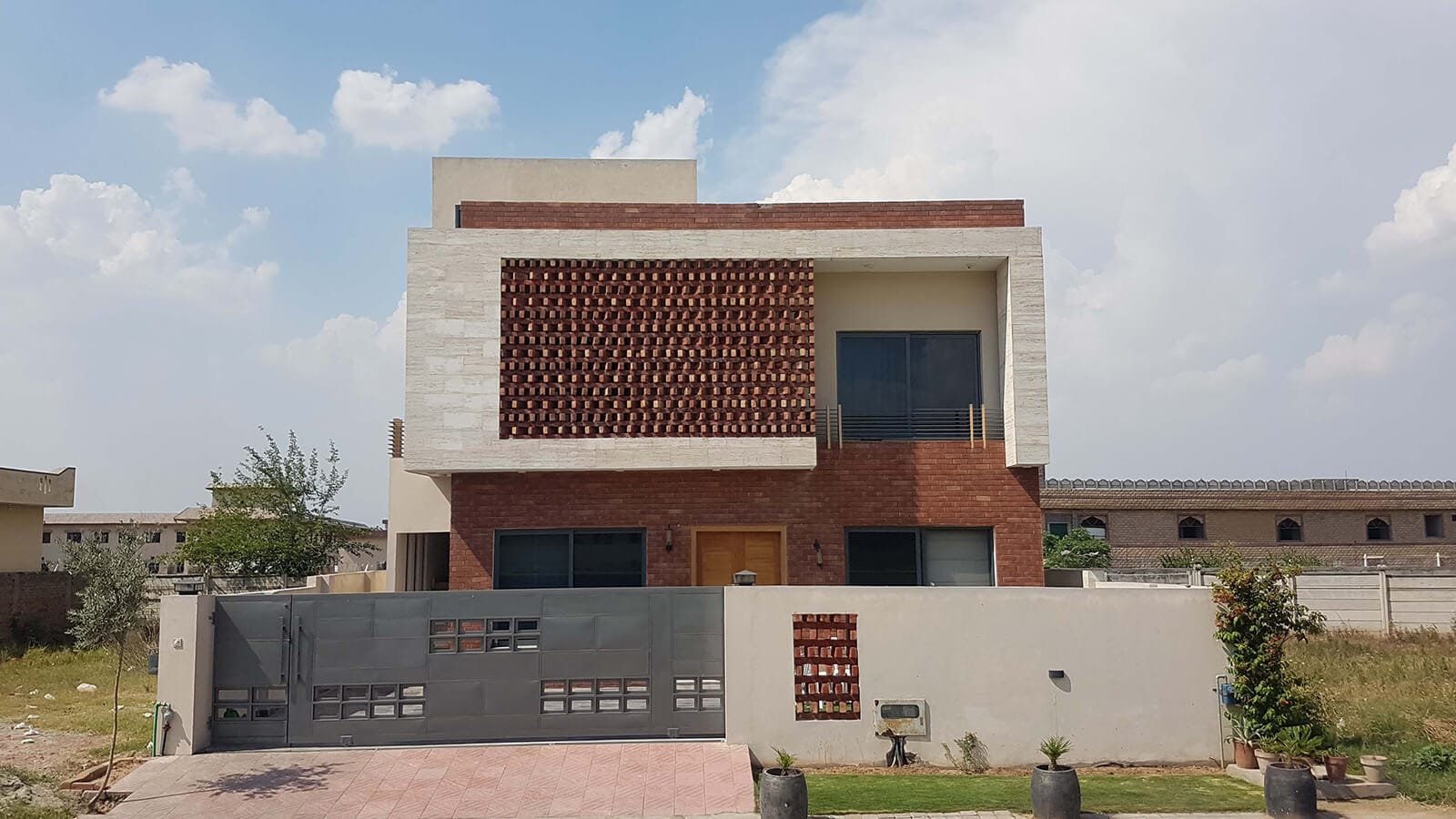
Entrance for the first floor is on the front of the house and as plenty of natural light. We even left a small courtyard on the side of the house to allow them to enjoy springs and autumns outdoors.
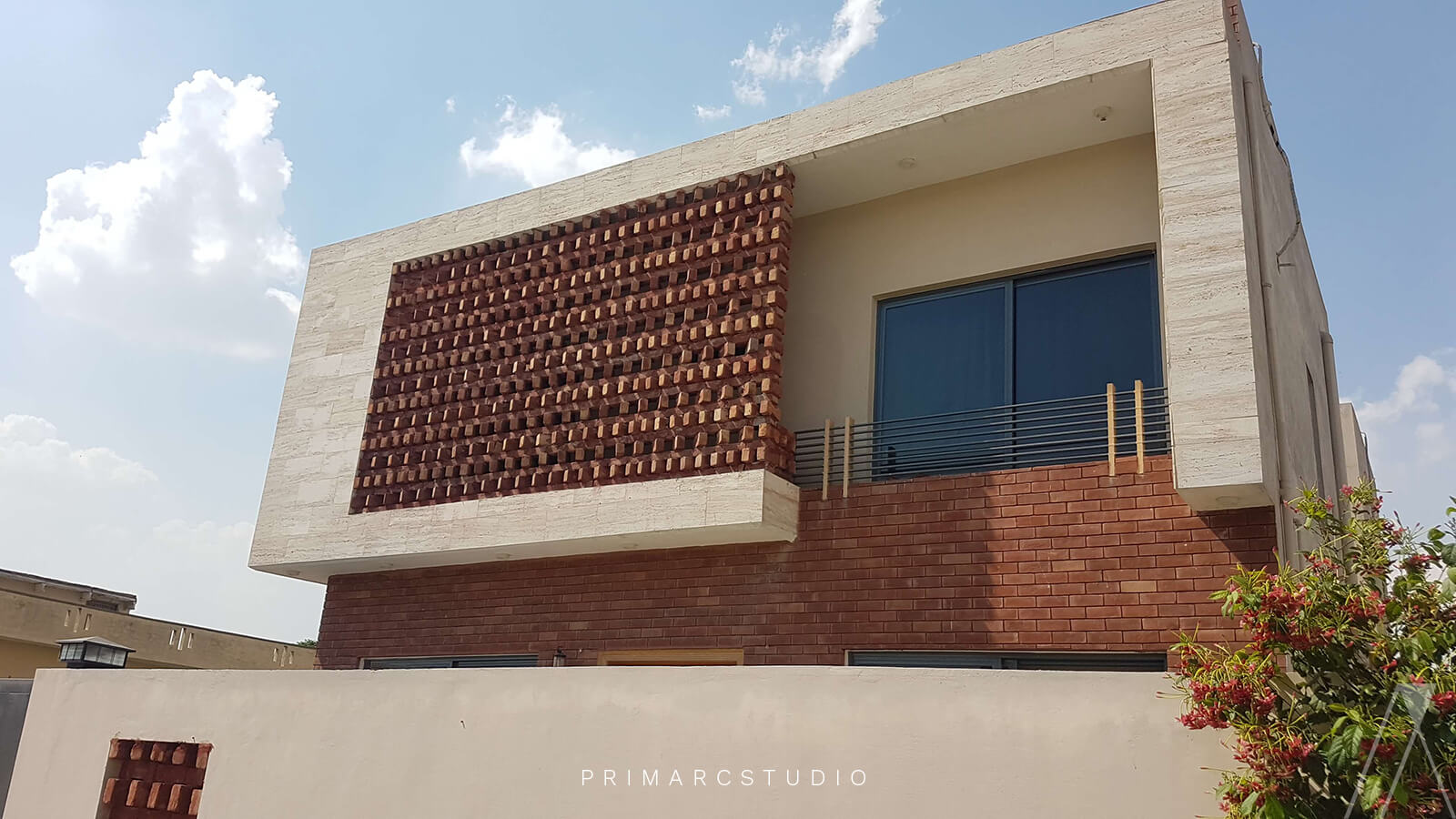
To read and view more information about Shams House, click here.
6. Farooq House 2.0 – Modern House Front Design with Materials
This house design started off as a 5 marla house design in Block G, but then the owner also bought another adjacent 5 marla plot and we had to integrate that new plot into our initial design, which changed the exterior design of our 10 marla house design. This is a unique 10 marla house design in Pakistan which is park facing and has a swimming pool and also elevator facility inside.
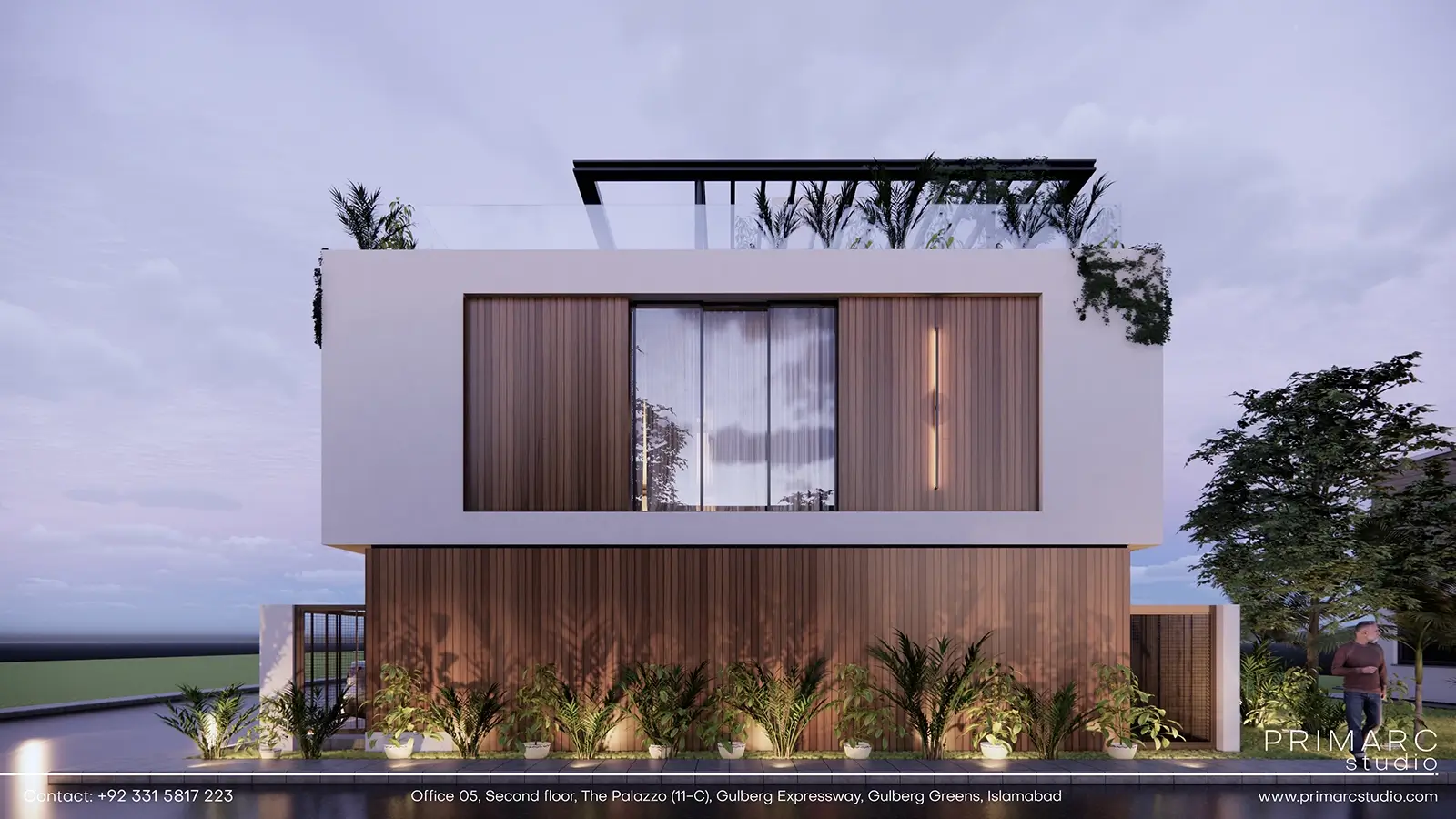
Interior design of this 10 marla house has been done in a modern style and has been done by keeping the budget of the client in mind.

Client wanted to invest 3 crore into the construction of this 10 marla house design and we are well under our budget. This house has two car porch and can easily cater to three sedan vehicles in its car porch.
To read and view more information about Farooq House 2.0, click here.
7. Athar House – 10 Marla House Design with a Rooftop Terrace
This 10 marla house is located in DHA Phase 5, Islamabad. This house design exterior was done by another firm. But client left the previous firm due to some differences, thus this house complete interior design was done according to our renders and drawings which were created according to their budget.
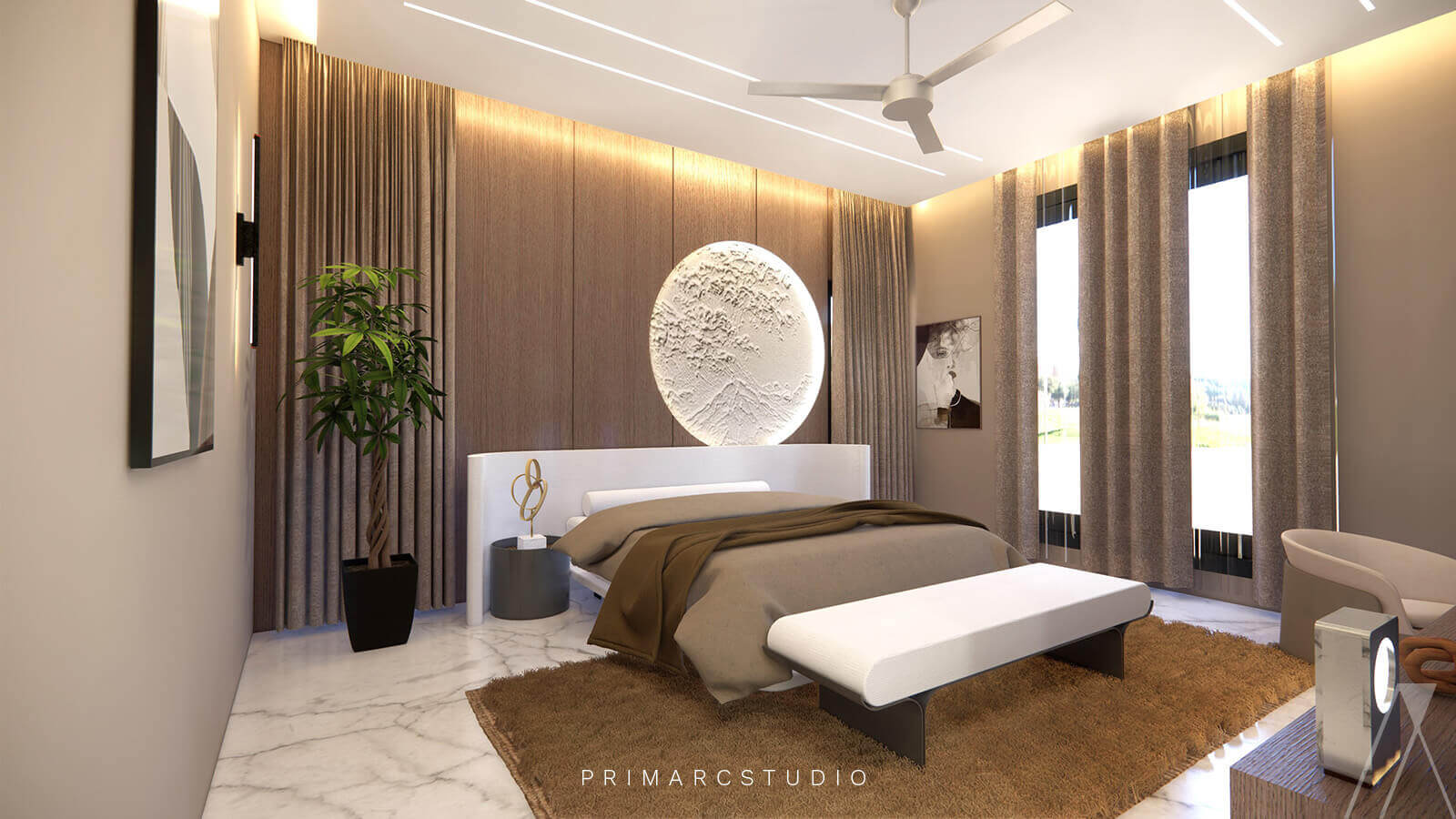
This 10 marla house complete interior and execution of the interior is the responsibility of Primarc Studio. We are providing top supervision service to this project, making sure the details of interior are built according to our construction drawings and the project is completed within our projected timeline.
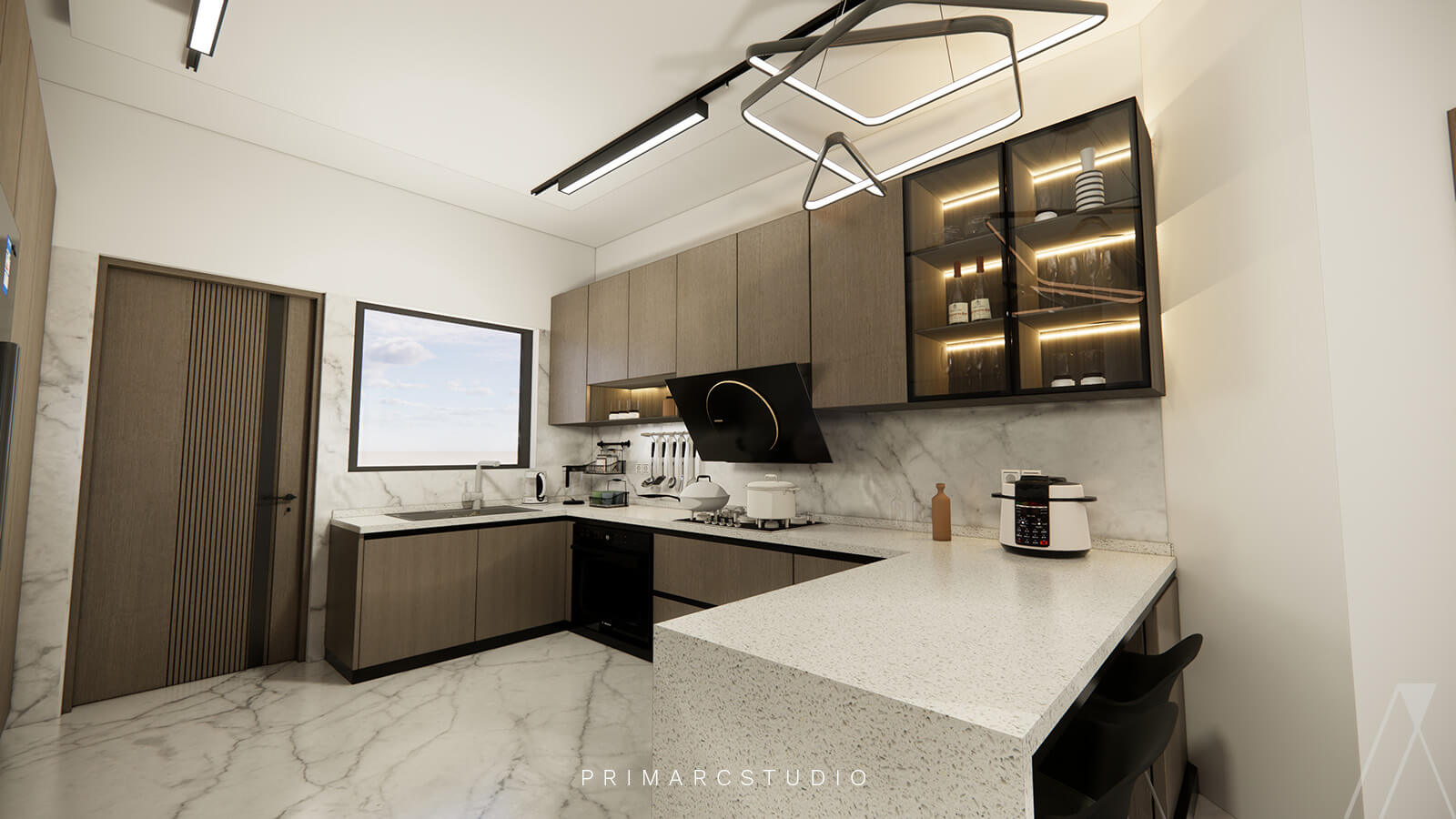
This 10 marla house also had a rooftop designed to cater to their home dinner and BBQ parties. A sitting area, prep area and seating on the roof top were created to cater a gathering of atleast 30 people or more.
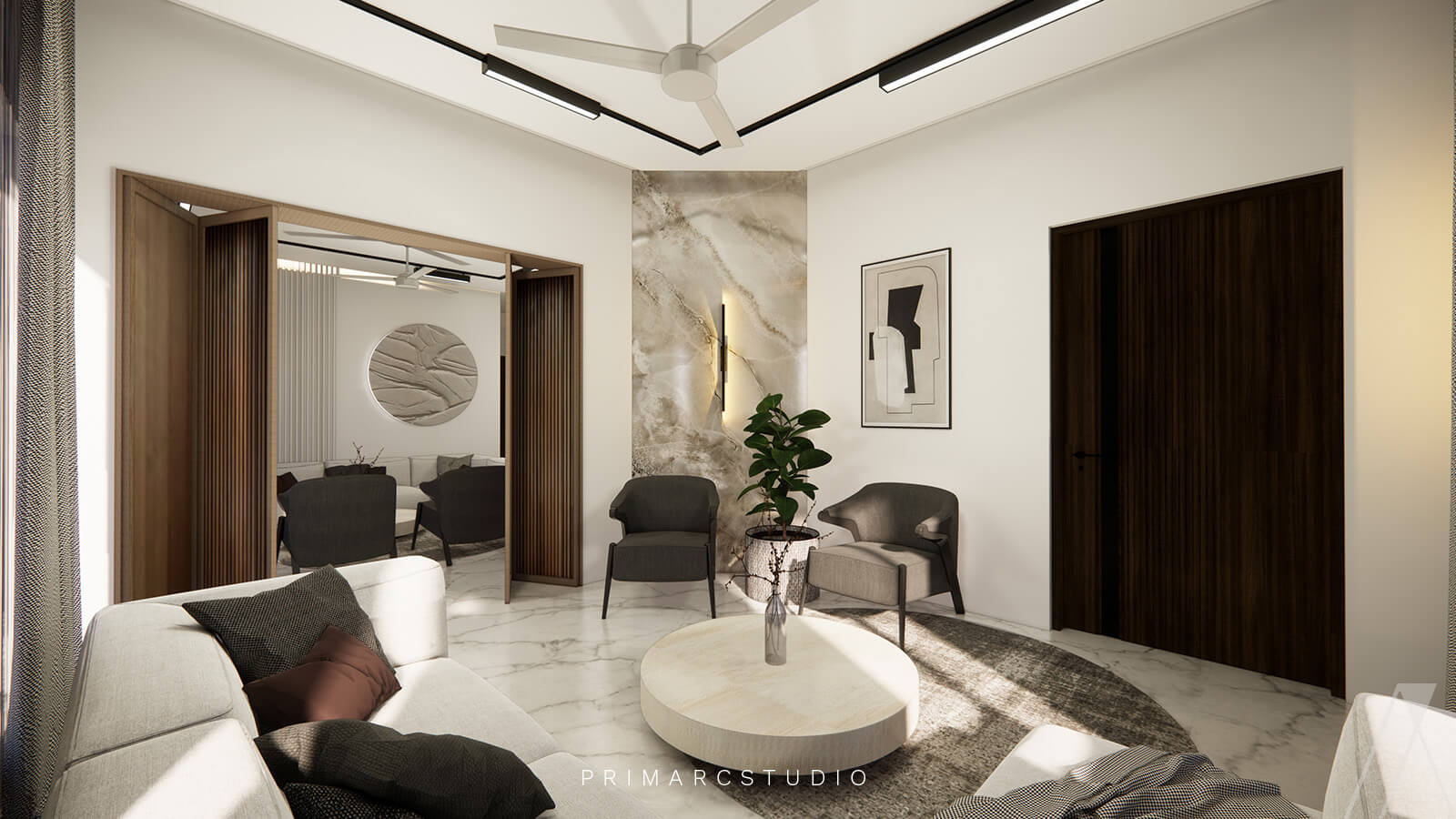
To read and view more renders about Athar House, click here.
8. Laiba House – Modern And Simple 10 Marla House Design
This 10 marla house design started being a single story house, but when the construction started client wanted to expand their 10 marla house design into double story house with basement. Architects of Primarc Studio went to drawing board and recreated the entire 10 marla house design in a modern style that was according to the wishes of the client.
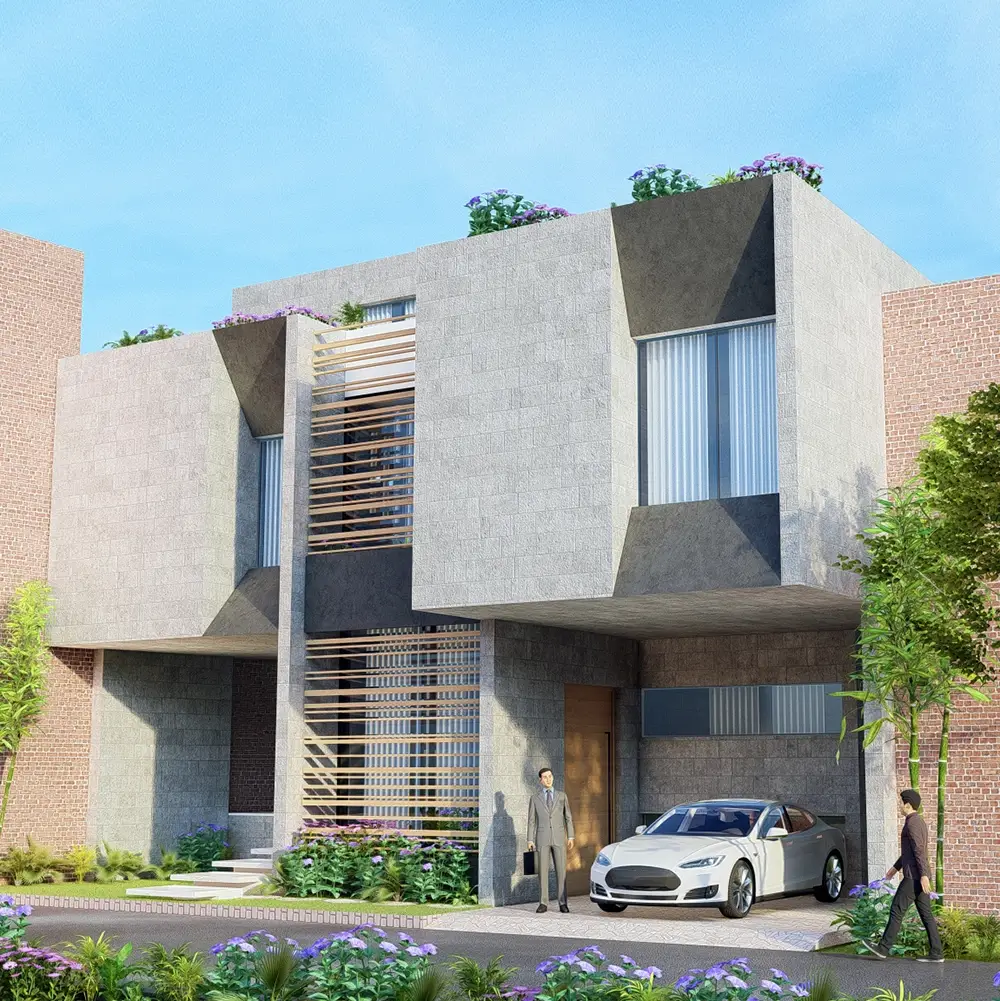
This 10 marla house due to full basement has two tv lounges for use, which are placed in a way with drawing room, when there is need for large space for large gatherings, you can easily expand the tv lounge into the drawing room. Master bedroom on the first floor has an attached small office that will help the client work on her interior design business from there. Overall client was really happy with the 10 marla house design and although the project was in Peshawar, many visits were made to make sure the design is executed according to our design.
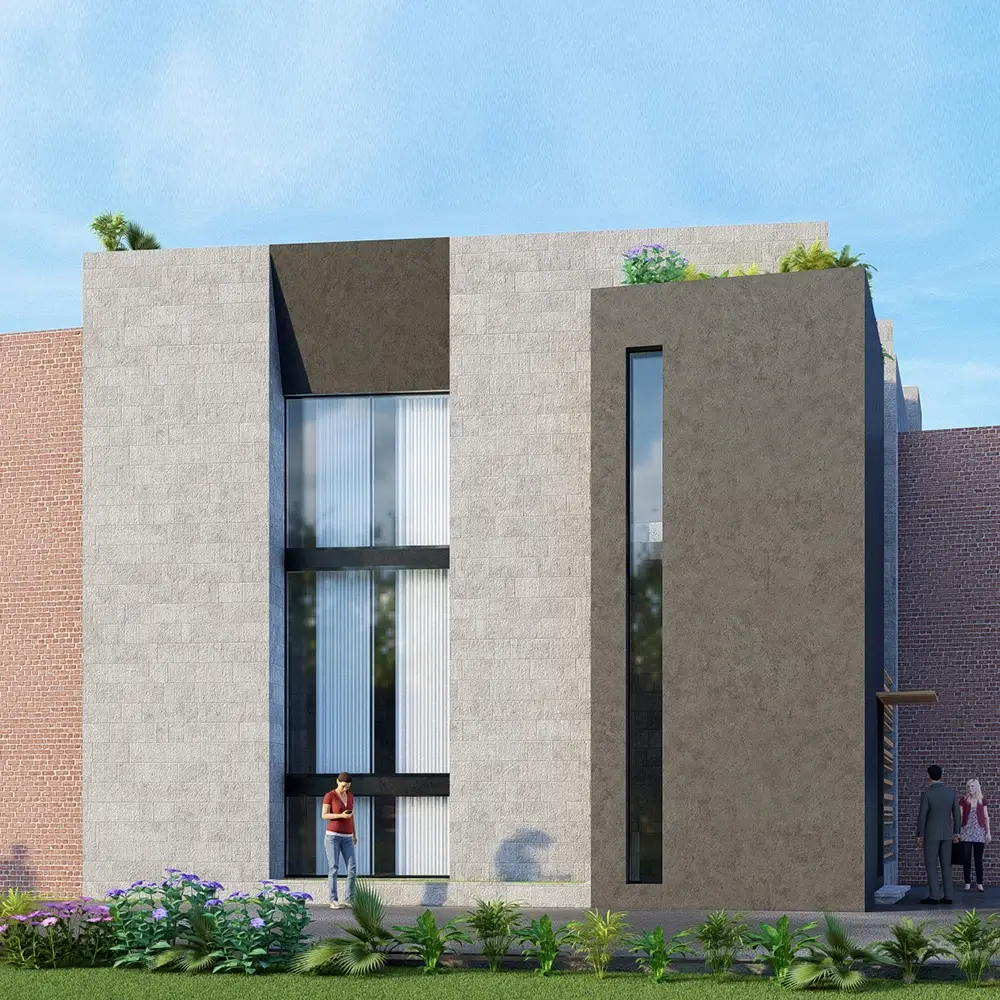
House is open from front and back with two, so we had to create two facades for this 10 marla house, the back of the house also has a gate to allow easy access to the residents to go to mosque which is next door from the back of their house.
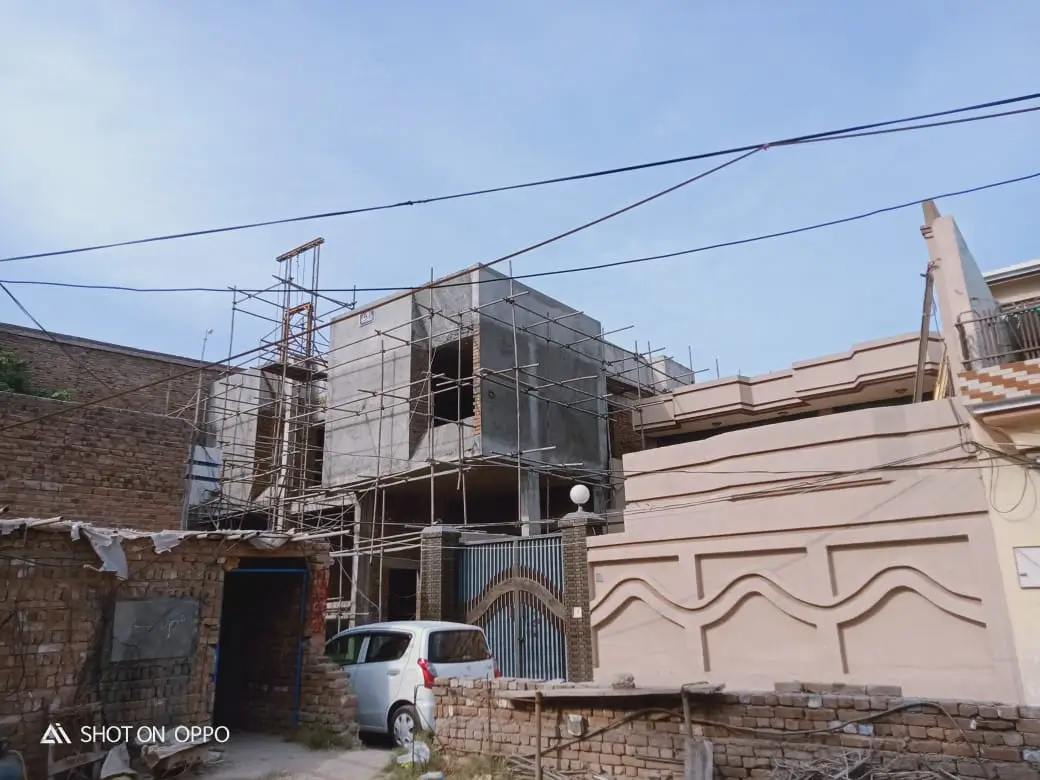
Cost of 10 Marla House Design
In 2024, the cost of house construction has sky rocketed. The budget which was feasible in 2020’s is no longer viable now.
The land cost of 10 marla is hovering around Rs. 10,000,000 to Rs. 14,000,000 in Bahria Town, Gulberg Residencia and DHA. You can find 10 marla land a bit cheaper in the west side of Islamabad, like B-17, E-17. Where the cost of 10 marla land is still under 1 crore or Rs. 10,000,000 under many sectors.
For a brand new house you are looking at somewhere around Rs. 20,000,000 to 25,000,000 construction cost for medium finishes.
Frequently Asked Questions About Double Story 10 Marla House Designs
Q: How can I make my 10 marla house look bigger?
Use light, neutral colors on walls and floors to create an illusion of space. Open floor plans and large windows enhance the sense of openness, while natural light makes the rooms feel brighter and more spacious.
Q: What is the average cost of constructing a double-story 10 marla house?
The cost of constructing a double-story 10 marla house depends on various factors like material quality, design complexity, and labor. On average, the construction cost can range from PKR 1.8 crore to PKR 2.5 crore, but this varies based on location and other specifics.
Q: What is the standard size of a 10 marla house?
In Pakistan, standard size of a 10 marla house is 35 feet by 70 feet. People opt for these standard size and thus are expensive compared to a 10 marla plot with odd sizes.
Q: Can I add a rooftop garden to my double-story 10 marla house?
Yes! A rooftop garden is a great way to add greenery to your home, especially if you have limited ground space. It also improves insulation and provides a relaxing outdoor space for the family.
Q: How can I enhance the exterior design of a double-story 10 marla house in Askari?
Consider using a mix of textures and materials like stone, brick, and wood for the exterior. Adding features like large windows, decorative lighting, and landscaping can also enhance curb appeal. You cannot change the exterior design much compared to other housing societies.
Q: What is the construction timeline for a 10 marla house?
On average, it takes 12–18 months to complete a double-story 10 marla house, depending on design complexity and weather conditions.
Conclusion: Crafting the Perfect Double-Story 10 Marla House Design
Designing an impressive double-story 10 marla house is about seamlessly blending style and functionality. From open floor plans to luxurious master suites and energy-efficient features, every detail matters in creating your dream home.
Why Choose Primarc Studio?
- Custom Designs: Tailored to your unique needs.
- End-to-End Services: From concept to completion.
- Proven Expertise: Trusted by homeowners and investors alike.
Ready to turn your dream home into reality? Contact Primarc Studio today for a free consultation! Call us at +92 321 5256419 or visit our studio in Gulberg Greens, Islamabad.
Yumna Bilal
Yumna Bilal is an Author and Design Contributor at Primarc Studio, Islamabad. Passionate about architecture and storytelling, she explores how design shapes the way people live and connect. Through her writing, Yumna helps highlight Primarc Studio’s creative vision and the evolving landscape of architecture in Pakistan.


